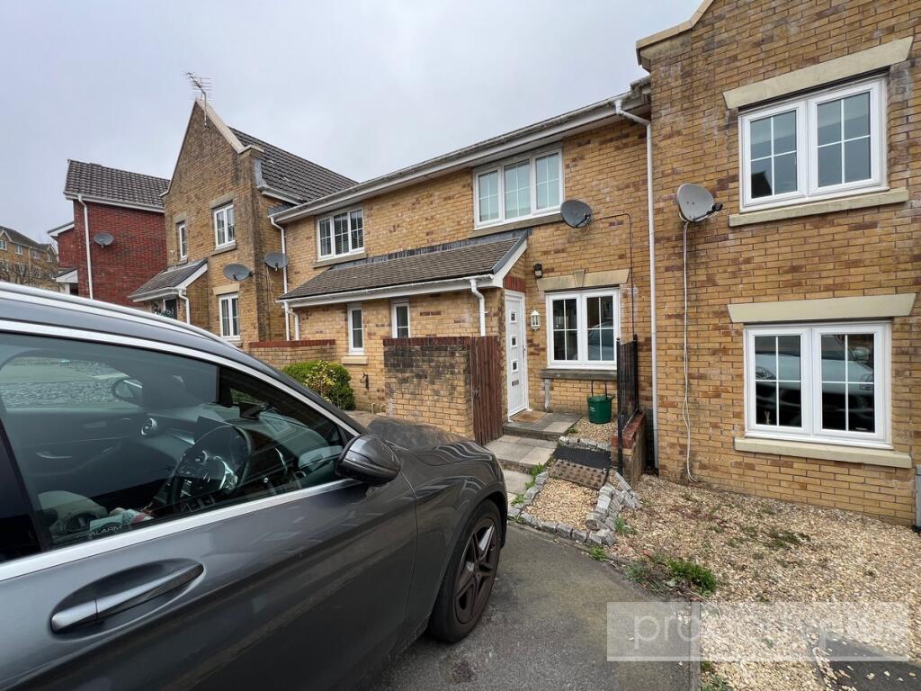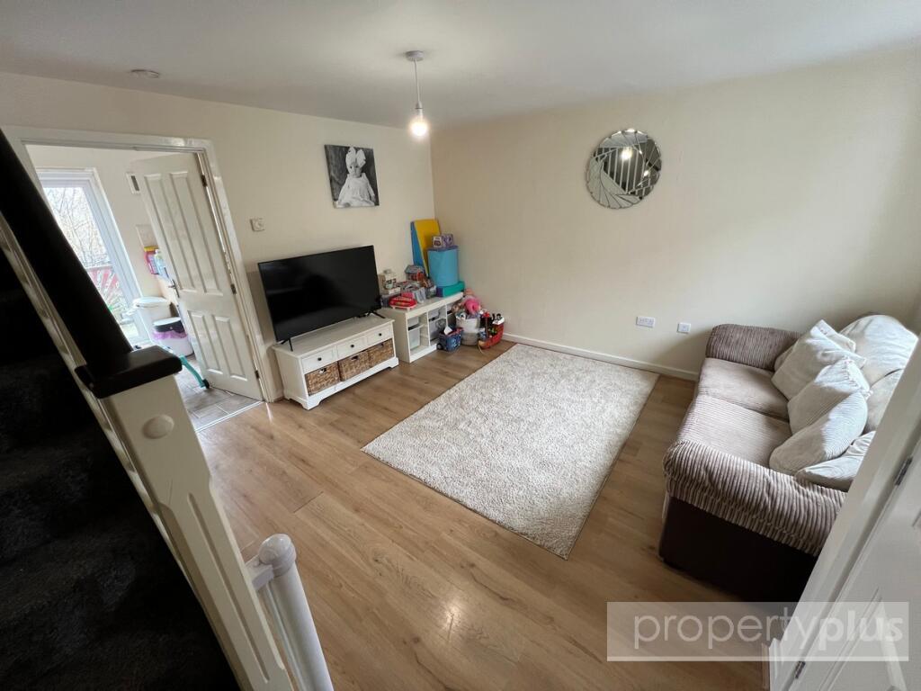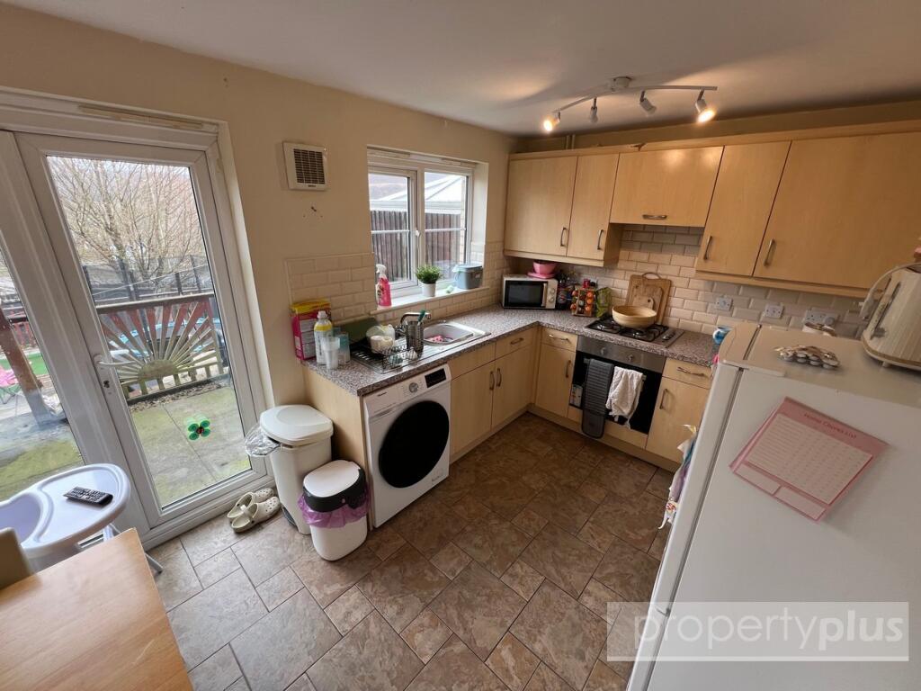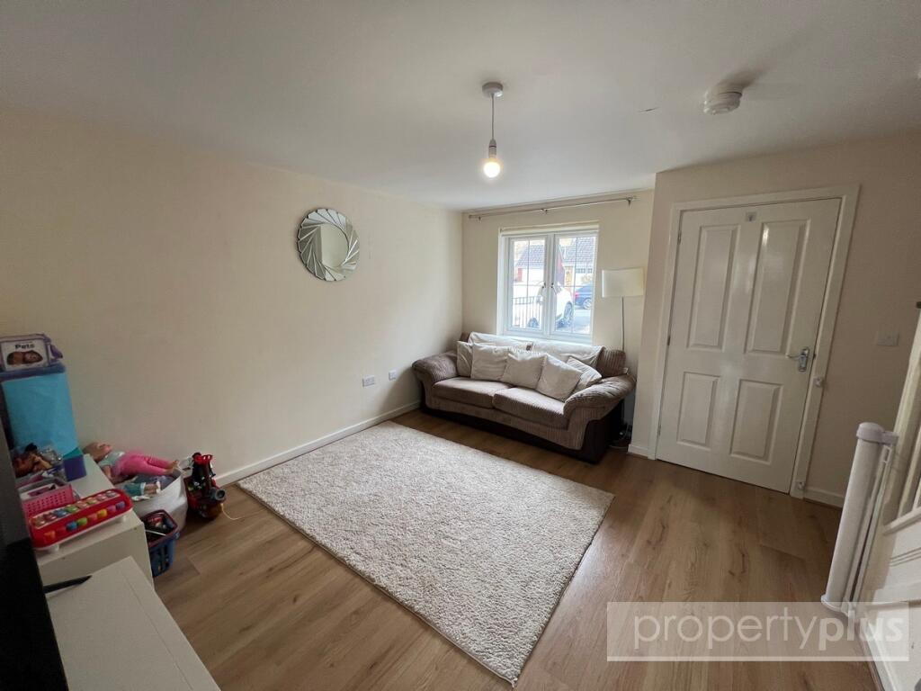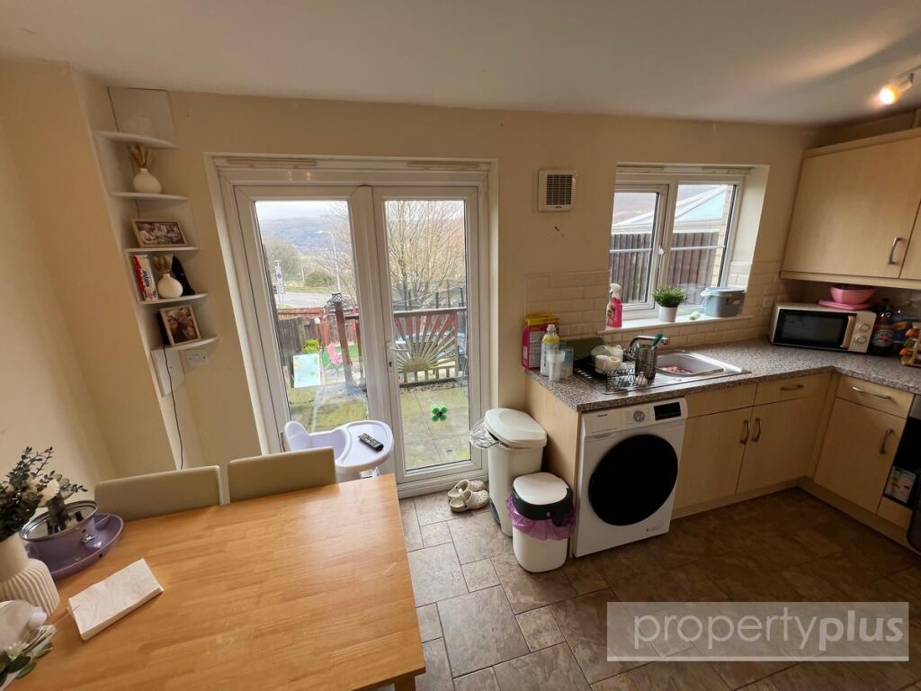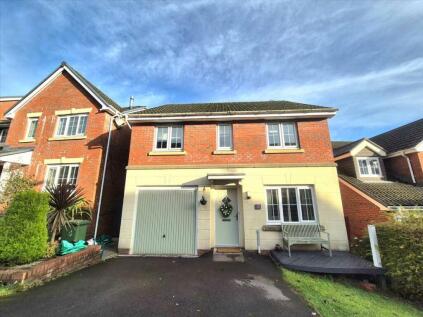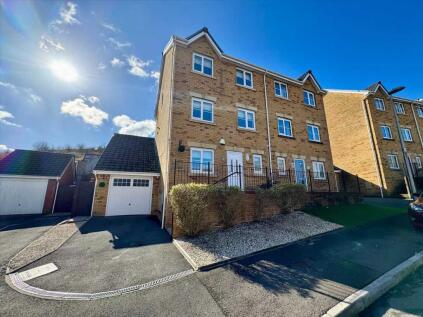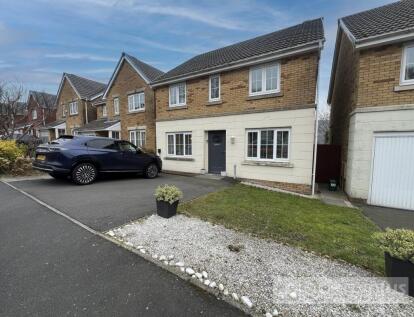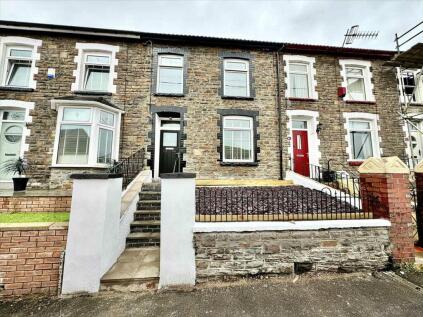Situated here on this particularly sought after residential development in Tonypandy with unspoiled views to the rear over the surrounding mountains and valley and offering immediate road links onto the A41194, the M4 Corridor, together with immediate access to schools. This property would ideally suit first time buyer, to get your feet onto the property ladder. This modern two bedroom mid-link property benefits from UPVC double glazing, gas central heating, and will be sold with all fitted carpets, floor coverings, and light fittings. It offers excellent accommodation with low maintenance, terraced gardens to rear, laid to patio, and artificial grass. It briefly comprises entrance porch, cloaks/WC, open-plan lounge, fitted kitchen diner with integrated appliances, first floor landing, two generous sized bedrooms, family bathroom/WC, garden to rear, small forecourt approach, and driveway for off road parking.
Entranceway
Entrance via UPVC double-glazed door allowing access to entrance porch.
Porch
Plastered emulsion decor, matching ceiling, tiled flooring, radiator, electric power points, and door to cloaks/WC, further door allowing access to open plan lounge.
Cloaks/WC
Patterned glaze UPVC double-glazed window to front, plastered emulsion décor, matching ceiling, cushioned floor covering, radiator, and white suite comprising low-level WC and wash hand basin.
Open-Plan Lounge (4.36 x 4.06m)
UPVC double-glazed window to front, plastered emulsion decor, matching ceiling, laminate flooring, radiators, open plan stairs to first floor elevation with fitted carpet, electric power points, access to understairs storage, and door to rear allowing access to a kitchen.
Kitchen (2.68 x 4.34m)
UPVC double-glazed window to rear and UPVC double-glazed double French doors to rear, allowing access to rear gardens, plastered emulsion decor with two sets of spotlight fittings, plastered emulsion ceiling, radiator, ceramic tiled flooring, Xpelair fan, full range of beech in colour fitted kitchen units, comprising ample wall mounted units, base units, ample work surfaces with coordinate splashback ceramic tiling, integrated electric oven, four ring gas hob, and extractor canopy fitted above, ample space for dining area.
First Floor Elevation
Landing
Plastered emulsion decor, plastered emulsion ceiling, fitted carpet, doors to bedrooms one, two and family bathroom.
Bedroom 1 (3.29 x 3.49m)
UPVC double-glazed window to front, plastered emulsion décor, matching ceiling, fitted carpet, radiator, electric power points, and doors to built-in and walk-in storage cupboards.
Bedroom 2 (2.4 x 2.95m)
UPVC double-glazed window to rear, plastered emulsion décor, matching ceiling, fitted carpet, radiator, and electric power points.
Family Bathroom
Patterned glazed UPVC double-glazed window to rear, plastered emulsion decor with ceramic tiling to bath area, cushion floor covering, radiator, all fixtures and fittings included, electric shaver point, white suite comprising panelled bath with twin hand grips, overhead shower supplied direct from combi system, low level WC and wash hand basin set within base vanity unit.
Rear Garden
Laid to patio with outside water tap fitting, further patio area, artificial grass laid section, and grass laid area with timber boundary sensors.
Front Garden
Laid to small patio with driveway for off road parking.
