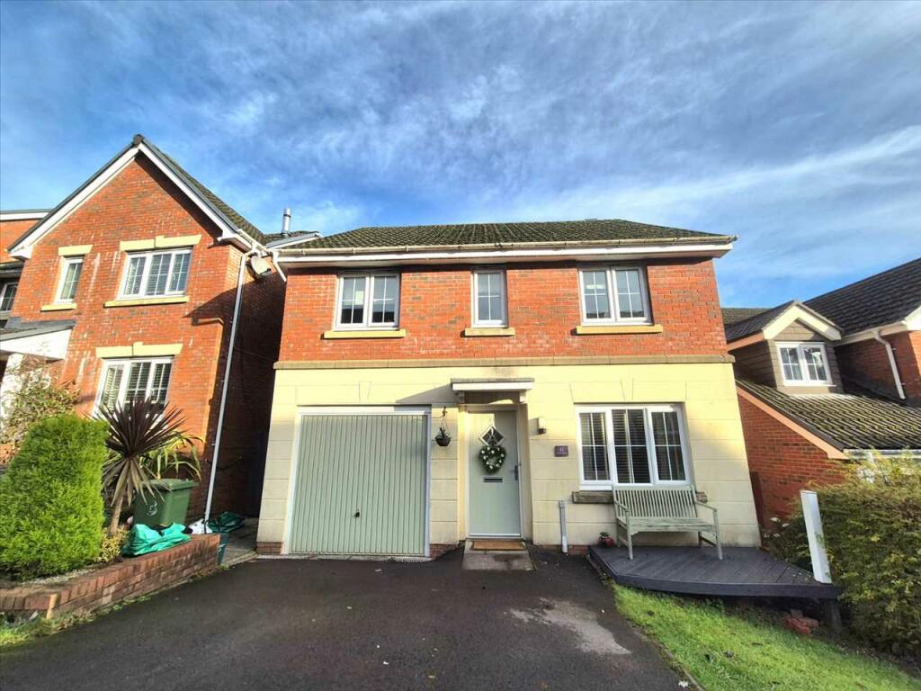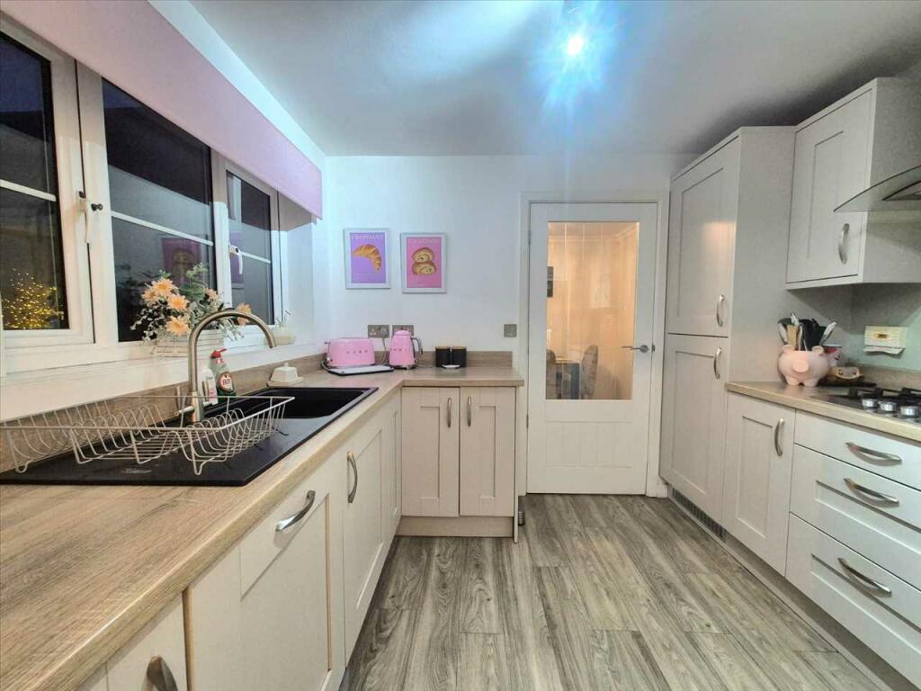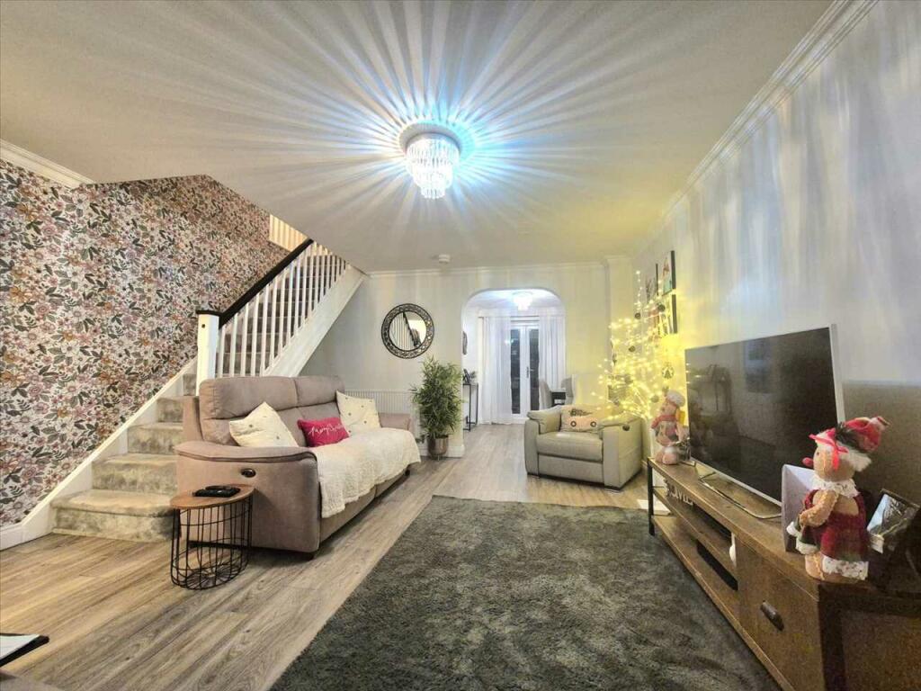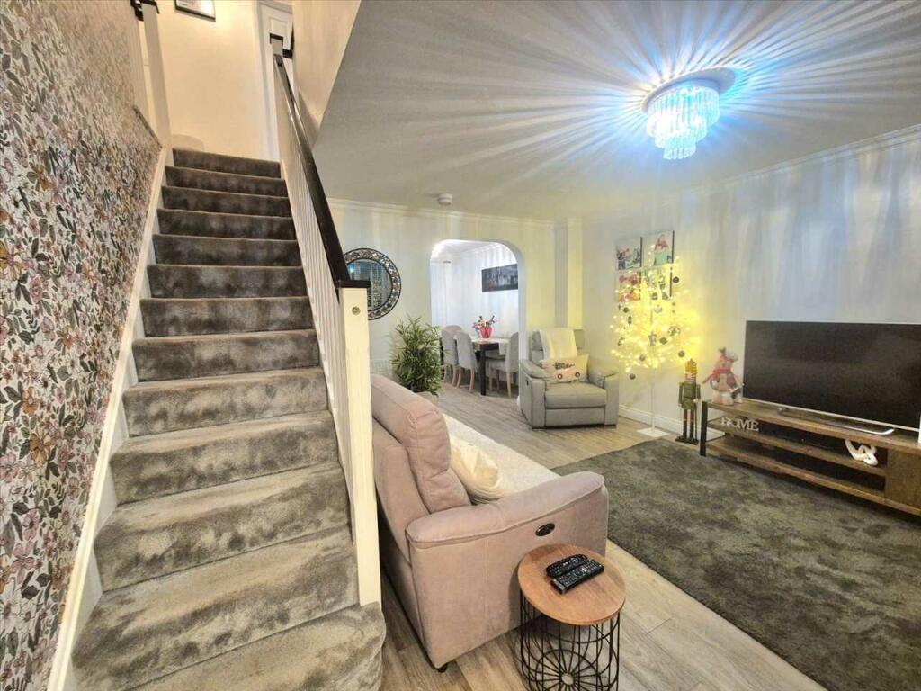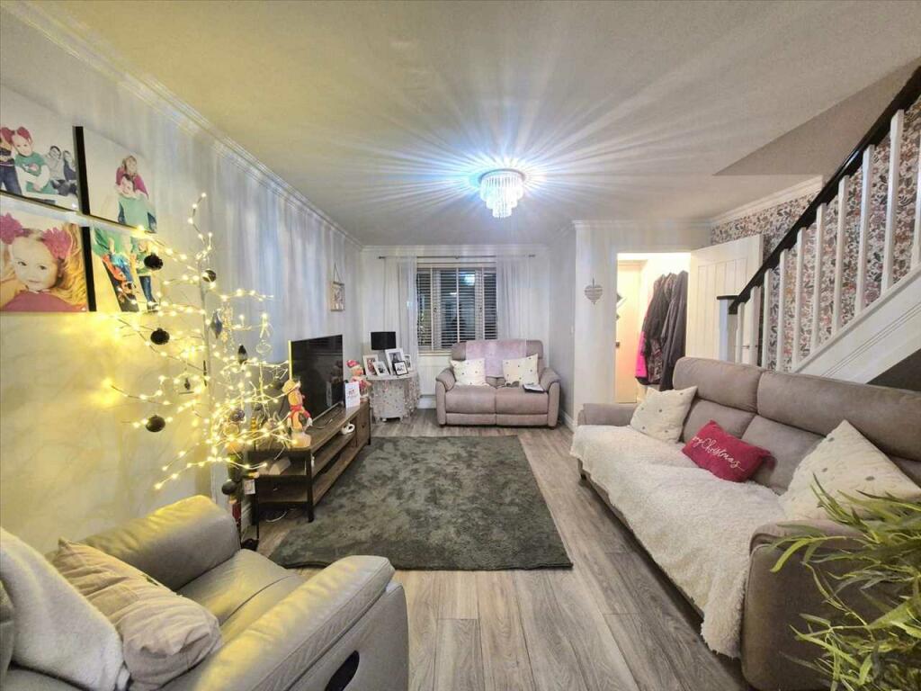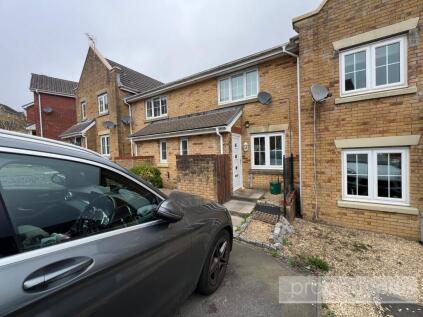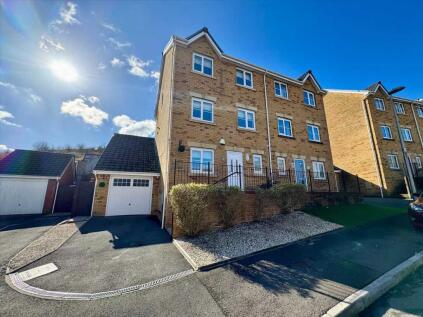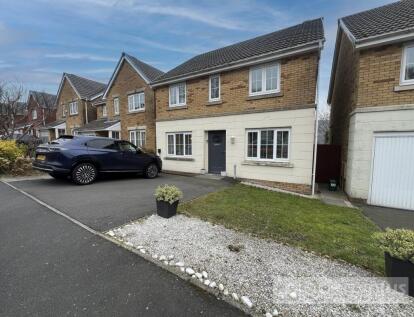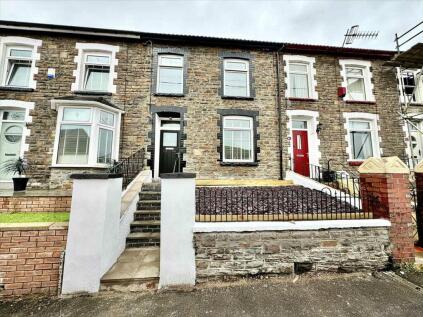- DETACHED +
- FOUR BEDROOMS +
- ENSUITE TO MASTER BEDROOM +
- FREEHOLD +
- OPEN VIEWS +
- SUN ROOM +
*DETACHED*FOUR BEDROOMS***TWO RECEPTION ROOMS***UTILITYGARAGESUN ROOM
Osborne Estates***have the pleasure to offer for sale this four bedroom detached property with garage and drive in Tonypandy. The accommodation briefly comprises to the ground floor entrance hall, lounge, dining room, kitchen, cloak and conservatory. Whist to the first floor there are four bedrooms with en suite shower room to master and family bathroom. Other features include gas central heating, double glazing, generous plot size driveway to garage offering ample off road parking front and rear gardens. Viewing highly recommended in order to fully appreciate.
Hall
Enter via the PVCU double glazed front door into the reception hall. Plain plaster and emulsion décor finished to a flat ceiling and central light fitting. Fitted carpet. Power points. Door to lounge.
Lounge 5.05m (16'7") x 4.11m (13'6")
Image 1
PVCU double glazed window to front. Plain plaster and emulsion décor finished to a flat ceiling and central light fitting. Laminate flooring. Radiator. Power points. Door to dining room. Open stairs.
Lounge 5.05m (16'7") x 4.11m (13'6")
Image 2
Lounge 5.05m (16'7") x 4.11m (13'6")
Image 3
Dining Room 2.84m (9'4") x 2.31m (7'7")
Image 1
PVCU double glazed door to conservatory. Plain plaster and emulsion décor finished to a flat ceiling and central light fitting. Laminate flooring. Radiator. Power points.
Dining Room 2.84m (9'4") x 2.31m (7'7")
Image 2
Kitchen 2.79m (9'2") x 2.97m (9'9")
Image 1
PVCU double glazed window and door to rear. A fitted kitchen with a range of matching wall and base units. Heat resistant work surface with inset sink, drainer and mixer tap. Built in oven, hob and overhead extractor fan. Integral fridge/freezer. Plain plaster and emulsion décor finished to a flat ceiling and central light fitting. Laminate flooring. Radiator. Power points. Door to utility room.
Kitchen 2.79m (9'2") x 2.97m (9'9")
Image 2
Kitchen 2.79m (9'2") x 2.97m (9'9")
Image 3
Utility Room 1.57m (5'2") x 1.55m (5'1")
Laminate flooring. Radiator. Power points. Door to w.c.
Cloaks 1.57m (5'2") x 1.27m (4'2")
PVCU double glazed window to rear. Suite comprising pedestal wash hand basin and low level w.c. Part ceramic tile décor. Ceramic tile flooring. Radiator.
Conservatory 2.59m (8'6") x 2.39m (7'10")
Image 1
PVCU double glazed windows and French door. Laminate flooring. Power points.
Conservatory 2.59m (8'6") x 2.39m (7'10")
Image 2
Landing Area
Doors to bedrooms and bathroom. Fitted carpet. Power points. Loft access.
Bedroom 1 4.11m (13'6") x 4.32m (14'2")
Image 1
Two PVCU double glazed windows to front. Part papered/part plain plaster and emulsion décor finished to a flat ceiling and central light fitting. Fitted carpet. Radiator. Power points. Door to en-suite.
Bedroom 1 4.11m (13'6") x 4.32m (14'2")
Image 2
En Suite 2.03m (6'8") x 1.65m (5'5")
PVCU double glazed window to side. Suite comprising walk in shower, vanity unit with inset wash hand basin and low level w.c. Part ceramic tile décor finished to a flat ceiling and central light fitting. Ceramic tile flooring. Radiator.
Bedroom 2 4.29m (14'1") x 2.62m (8'7")
Image 1
PVCU double glazed window to front. Built in wardrobes. Part papered/part plain plaster and emulsion décor finished to a flat ceiling and central light fitting. Fitted carpet. Radiator. Power points.
Bedroom 2 4.29m (14'1") x 2.62m (8'7")
Image 2
Bedroom 3 2.64m (8'8") x 3.68m (12'1")
PVCU double glazed window to rear. Plain plaster and emulsion décor finished to a central light fitting. Fitted carpet. Radiator. Power points.
Bedroom 4 2.90m (9'6") x 2.03m (6'8")
PVCU double glazed window to rear. Built in wardrobes. Part papered/part plain plaster and emulsion décor finished to a central light fitting. Fitted carpet. Radiator. Power points.
Bathroom 1.85m (6'1") x 1.96m (6'5")
Image 1
PVCU double glazed window to rear. Suite comprising bath with shower over, vanity unit with inset wash hand basin and low level w.c. Part plain plastered and part ceramic tile décor finished to a flat ceiling and a central light fitting. Laminate flooring. Radiator.
Bedroom 4
PVCU double glazed window to rear.Plain plaster and emulsion decor finished to a flat ceiling with a central light fitting. Fitted carpet. Power points. TV point.
Rear Garden
Image 1
A patio area with steps leading down to an area lain to Astroturf, an outbuilding and open views of the surrounding countryside.
Rear Garden
Image 2
Rear Garden
Image 3
Rear Garden
Image 4
