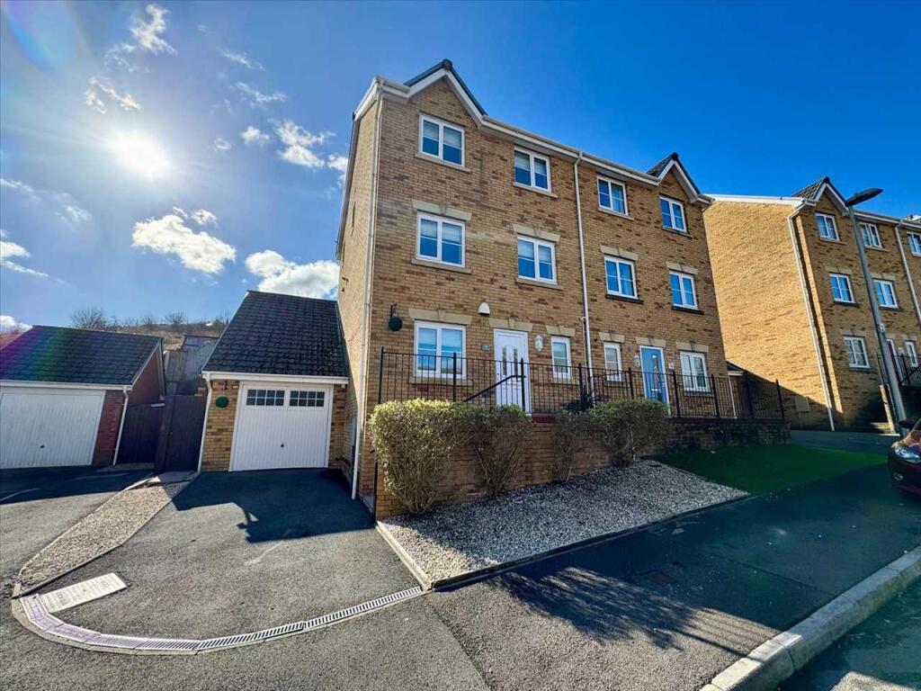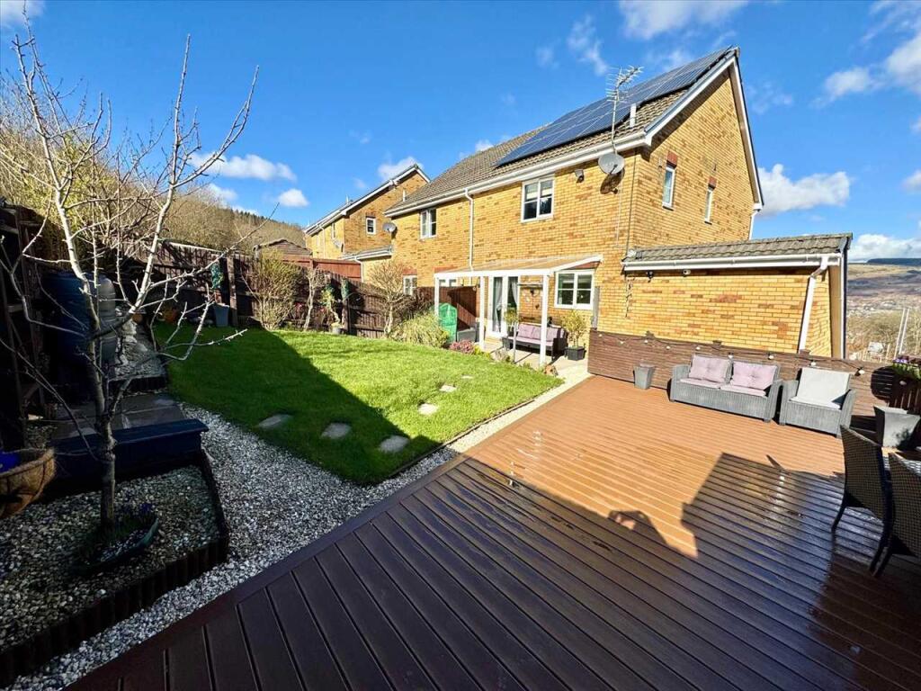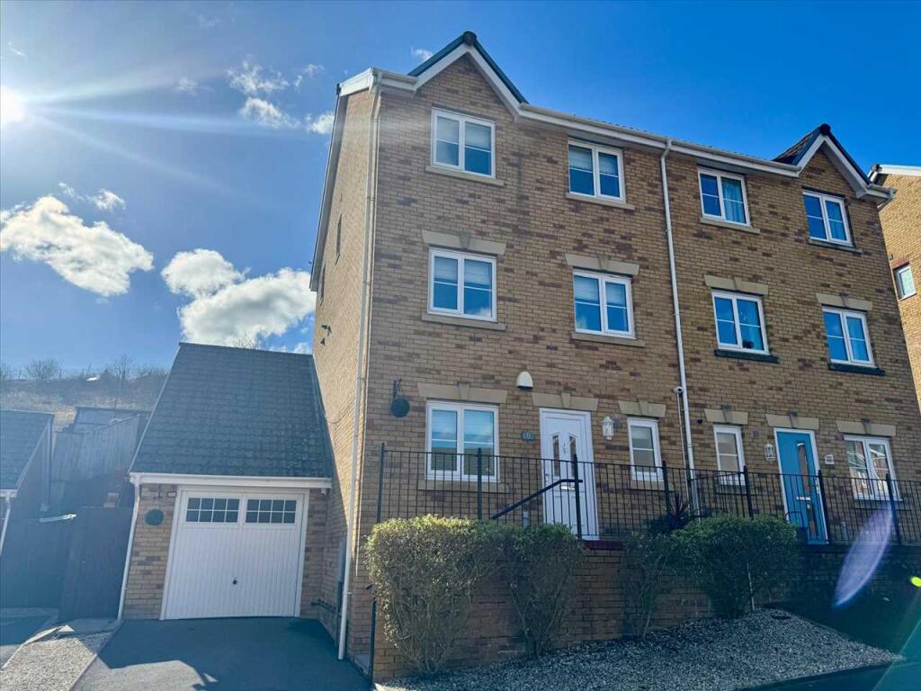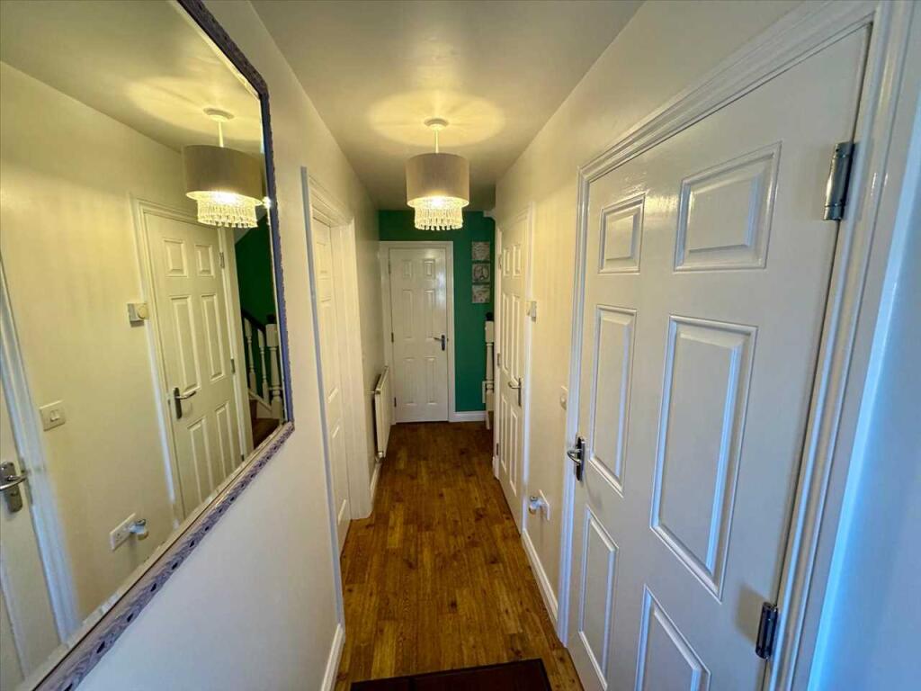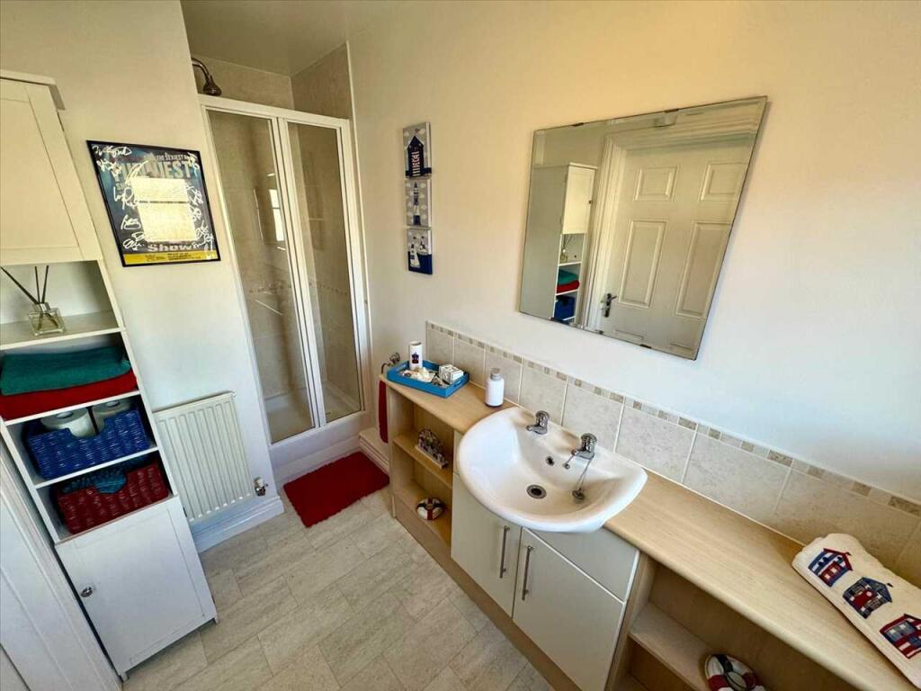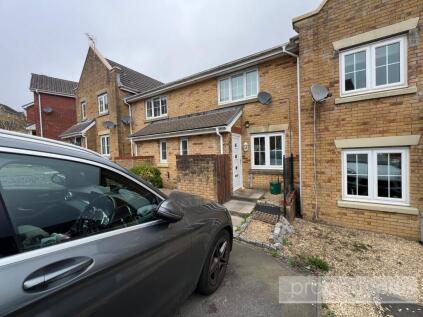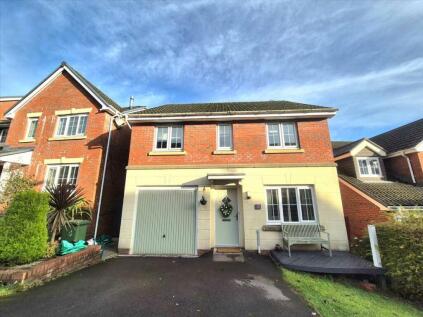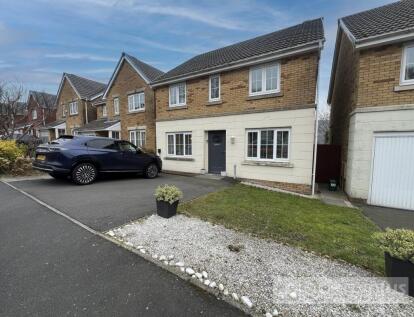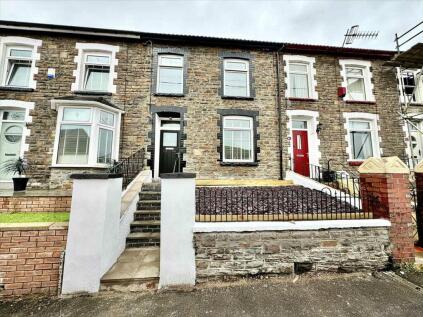- SEMI DETACHED +
- SOLAR PANELS WITH BATTERY STORAGE +
- GARAGE AND DRIVEWAY WITH OFF ROAD PARKING +
- FOUR BEDROOMS +
- THREE BATHROOMS +
*SEMI DETACHED*TOWN HOUSE***FOUR BEDROOMS***GARAGE WITH DRIVEWAY***SOLAR PANELS***LARGER THAN AVERAGE GARDEN***
Osborne Estates are pleased to present this stunning four bedroom townhouse in the desirable location of Parc Gellifaelog. This is a well-maintained semi-detached property, the property benefits from having solar panels with battery storage, iboost solar water heating system and larger than average garden with side and rear access. The accommodation boasts three bathrooms, offering spacious living areas perfect for families or professionals alike. Outside, enjoy the convenience of a garage and driveway with off road parking.
Parc Gellifaelog is known for its peaceful surroundings and proximity to the local amenities, including schools, shop and excellent transport links. Don't miss out on this opportunity to view this fantastic property, book your appointment today.
Exterior
Image 1
Exterior
Image 2
Hall
Enter via PVCU double glazed front door into the reception hall. Plain plaster and emulsion décor finished to a flat ceiling and a central light fittings. Laminate flooring. Radiator. Power points. Doors to shower room, bedroom 4 and two storage cupboards. Stairs allowing access to second floor.
Shower Room (Ground Floor) 3.28m (10'9") x 1.40m (4'7")
Image 1
PVCU double glazed window to Front. Part ceramic tiled and part plain plastered emulsion décor finished to a flat ceiling and central light fitting. Vinyl flooring. Radiator. Suite comprises of walk in shower, vanity unit wash hand basin and w/c.
Shower Room (Ground Floor) 3.28m (10'9") x 1.40m (4'7")
Image 2
Bedroom 4 (Ground Floor) 5.05m (16'7") x 2.24m (7'4")
Image 1
PVCU double glazed window to front. Plain plaster and emulsion décor finished to a flat ceiling and two central light fittings. Fitted carpet. Radiator. Power points.
Bedroom 4 (Ground Floor) 5.05m (16'7") x 2.24m (7'4")
Image 2
Landing Area (Second Floor)
Plain plaster and emulsion décor to a flat ceiling and central light fitting. Doors allowing access to lounge and kitchen/diner. Stairs allowing access to the third floor. Radiator. Power points.
Lounge (Second Floor) 5.03m (16'6") x 3.38m (11'1")
Image 1
Two PVCU double glazed windows to front. Part papered and part plain plaster and emulsion décor finished to a flat ceiling and two central light fittings. Laminate flooring. Radiator. Power points.
Lounge (Second Floor) 5.03m (16'6") x 3.38m (11'1")
Image 2
Lounge (Second Floor) 5.03m (16'6") x 3.38m (11'1")
Image 3
Kitchen/Diner (Second Floor) 4.98m (16'4") x 5.00m (16'5")
Image 1
PVCU double glazed windows to rear. PVCU double glazed patio doors to rear. A fitted kitchen with a range of matching wall and base units. Heat resistant work surface with inset sink, drainer and mixer tap. Built in oven, hob and overhead extractor fan. Plumbing for dishwasher. Part tiled and part plain plaster and emulsion décor finished to a flat ceiling and two central light fittings. Vinyl flooring. Radiator. Power points.
Kitchen/Diner (Second Floor) 4.98m (16'4") x 5.00m (16'5")
Image 2
Kitchen/Diner (Second Floor) 4.98m (16'4") x 5.00m (16'5")
Image 3
Kitchen/Diner (Second Floor) 4.98m (16'4") x 5.00m (16'5")
Image 4
Kitchen/Diner (Second Floor) 4.98m (16'4") x 5.00m (16'5")
Image 5
Landing Area (Third Floor)
Plain plaster and emulsion décor to a flat ceiling and central light fitting. Attic access. Doors allowing access to bedrooms and bathroom. Radiator. Power points.
Bedroom 1 (Third Floor) 3.38m (11'1") x 2.87m (9'5")
PVCU double glazed window to rear. Built in wardrobes. Plain plaster and emulsion décor finished to a flat ceiling and central light fitting. Fitted carpet. Radiator. Power points. Door to en-suite.
Bedroom 2 (Third Floor) 3.38m (11'1") x 2.87m (9'5")
En Suite (Third Floor) 2.84m (9'4") x 1.55m (5'1")
Image 1
PVCU double glazed window to side. Part ceramic tiled and part plain plastered emulsion décor finished to a flat ceiling and central light fitting. Suite comprises of a walk in shower, vanity unit wash hand basin and w/c. Laminate flooring. Heated towel rail.
En Suite (Third Floor) 2.84m (9'4") x 1.55m (5'1")
Image 2
Bedroom 2 (Third Floor) 3.38m (11'1") x 2.59m (8'6")
Image 1
PVCU double glazed window to front. Part papered and part plain plaster and emulsion décor finished to a flat ceiling and central light fitting. Fitted carpet. Radiator. Power points.
Bedroom 2 (Third Floor) 3.38m (11'1") x 2.59m (8'6")
Image 2
Bedroom 3 (Third Floor) 3.40m (11'2") x 2.29m (7'6")
Image 1
PVCU double glazed window to front. Plain plaster and emulsion décor finished to a flat ceiling and central light fitting. Fitted carpet. Radiator. Power points.
Bedroom 3 (Third Floor) 3.40m (11'2") x 2.29m (7'6")
Image 2
Bathroom (Third Floor) 1.65m (5'5") x 2.01m (6'7")
Image 1
PVCU double glazed window to side. Part ceramic tiled and part plain plastered emulsion décor finished to a flat ceiling and central light fitting. Suite comprises of a bath with over head shower, vanity unit wash hand basin and w/c. Vinyl flooring. Radiator.
Bathroom (Third Floor) 1.65m (5'5") x 2.01m (6'7")
Image 2
Rear Garden
Image 1
Flat fully enclosed rear garden. Patio area with canopy leading out to grassed and composite decked area. Open views looking over the local countryside. Steps leading down to side access and access to under decking storage. Potting shed with electric and gate leading to rear access.
Rear Garden
Image 2
Rear Garden
Image 3
Rear Garden
Image 4
Garage
Garage with electric and access to garage loft with storage and lighting. Driveway to the front of the property and additional side gate leading to separate external storage area.
