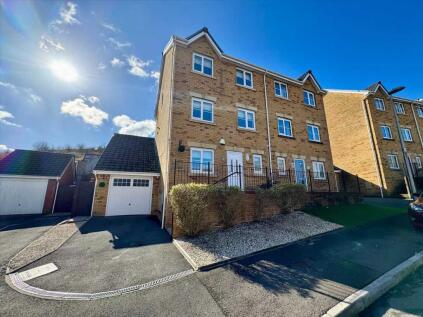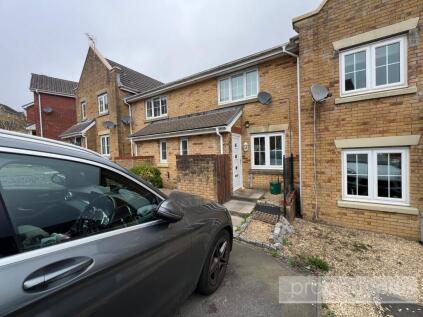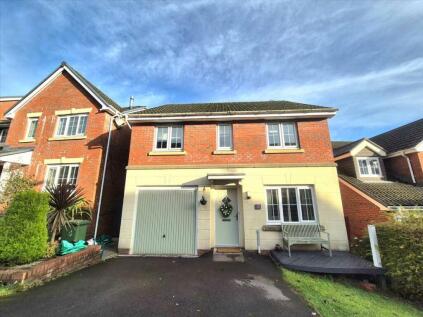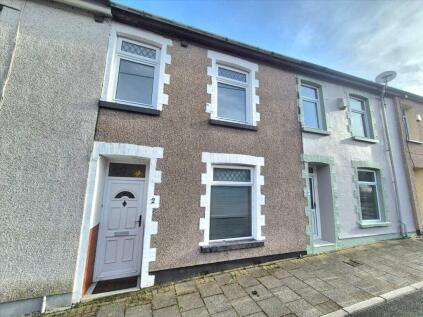4 Bed Detached House, Single Let, Tonypandy, CF40 1DU, £317,000
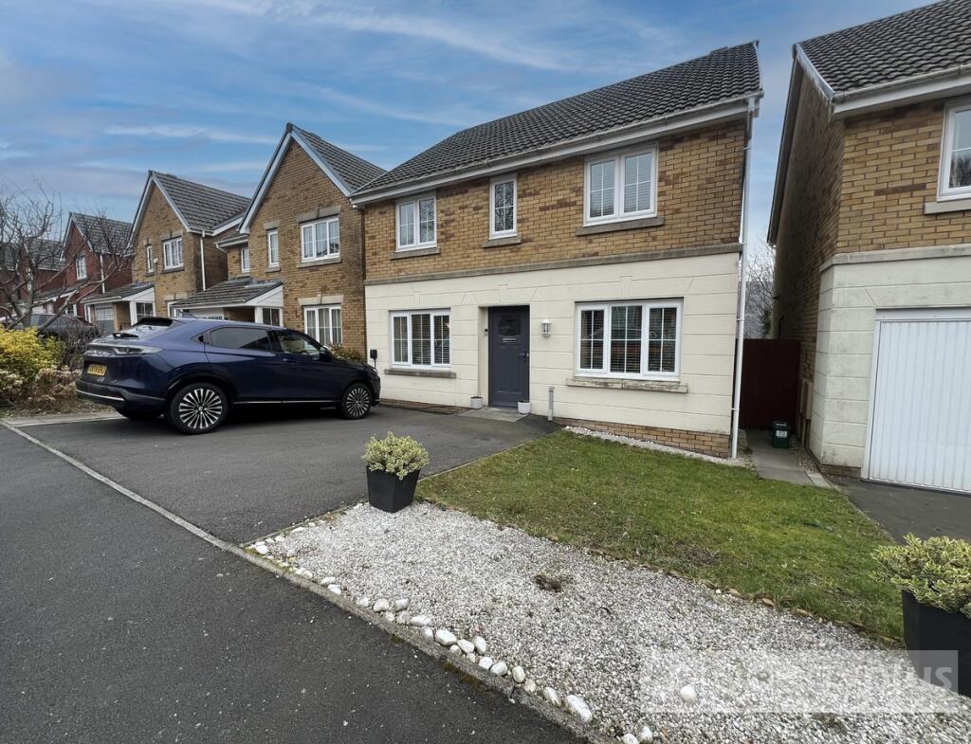
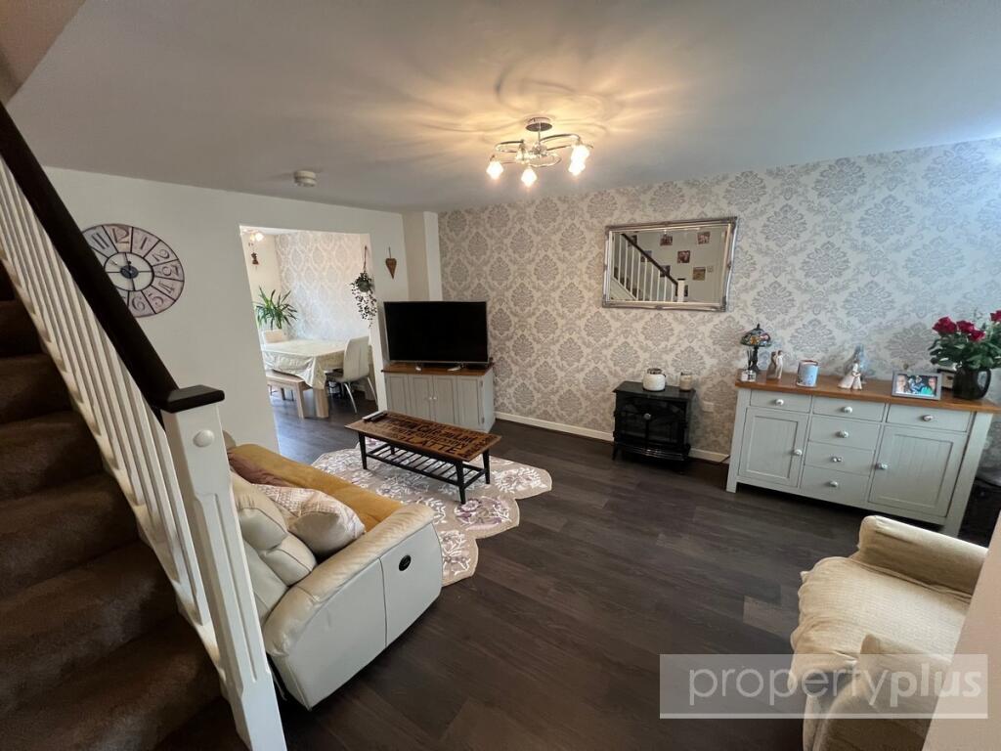
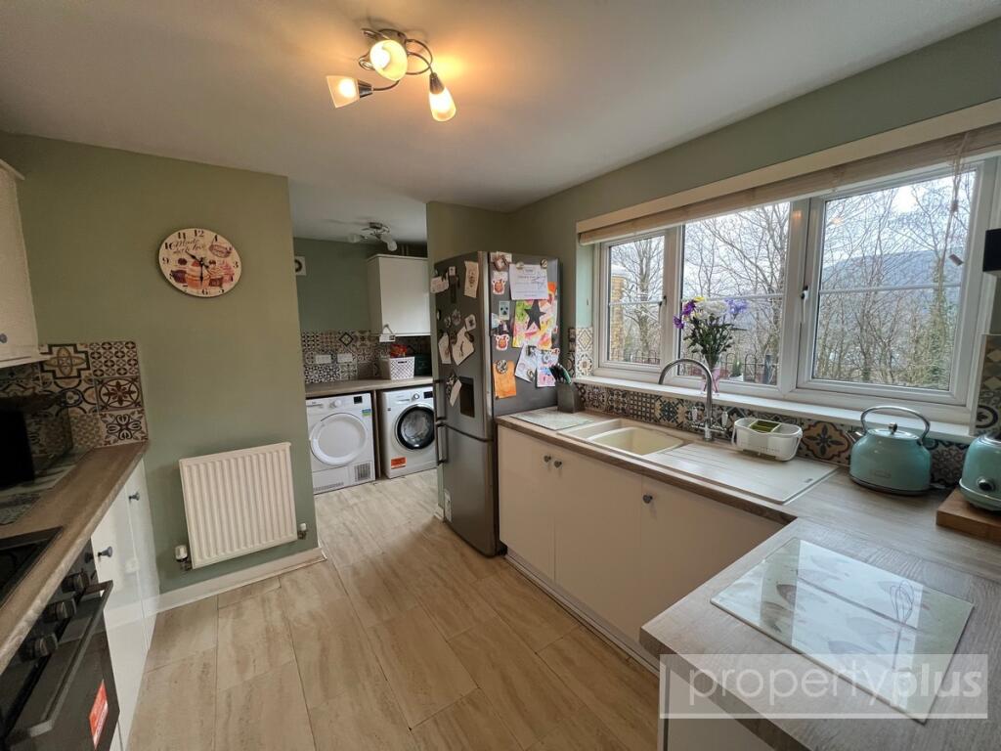
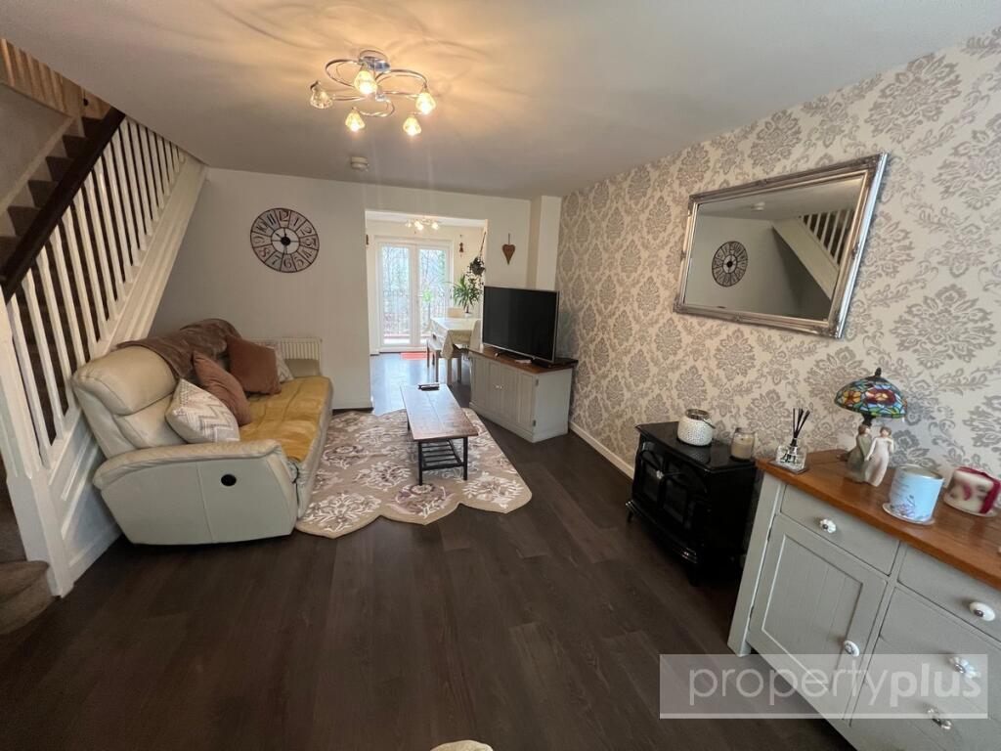
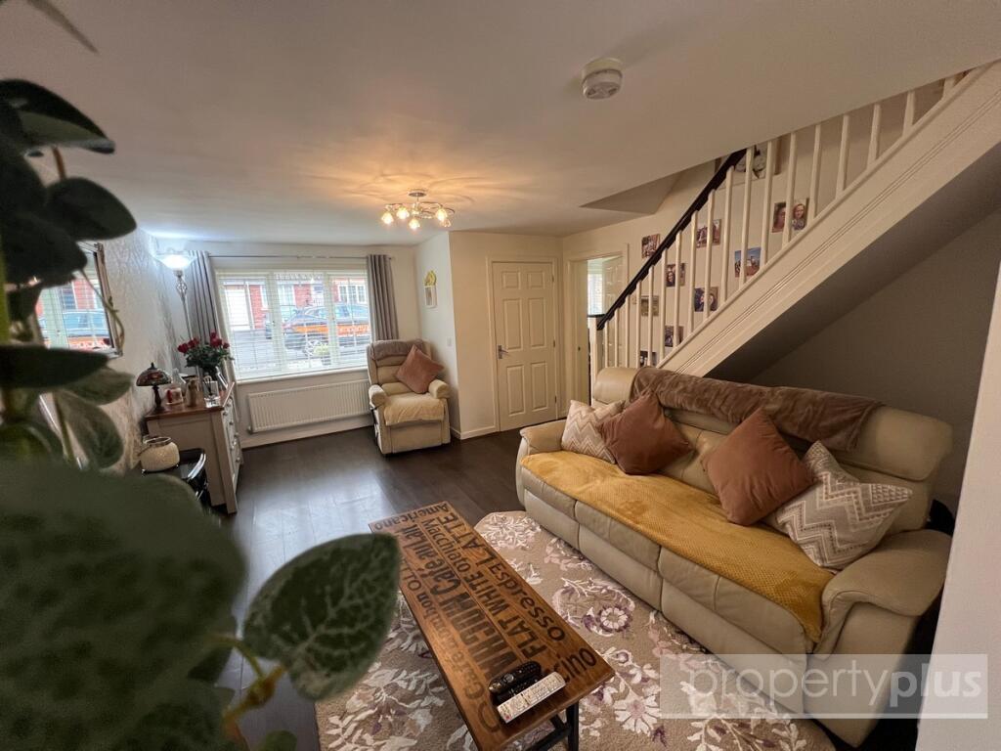
ValuationOvervalued
| Sold Prices | £63K - £465K |
| Sold Prices/m² | £1.1K/m² - £2.6K/m² |
| |
Square Metres | ~129.26 m² |
| Price/m² | £2.5K/m² |
Value Estimate | £224,528£224,528 |
Cashflows
Cash In | |
Purchase Finance | MortgageMortgage |
Deposit (25%) | £79,250£79,250 |
Stamp Duty & Legal Fees | £14,060£14,060 |
Total Cash In | £93,310£93,310 |
| |
Cash Out | |
Rent Range | £607 - £950£607 - £950 |
Rent Estimate | £607 |
Running Costs/mo | £1,132£1,132 |
Cashflow/mo | £-525£-525 |
Cashflow/yr | £-6,300£-6,300 |
Gross Yield | 2%2% |
Local Sold Prices
31 sold prices from £63K to £465K, average is £220K. £1.1K/m² to £2.6K/m², average is £1.7K/m².
| Price | Date | Distance | Address | Price/m² | m² | Beds | Type | |
| £285K | 03/23 | 0 mi | 93, Parc Gellifaelog, Tonypandy, Rhondda Cynon Taff CF40 1DU | - | - | 4 | Detached House | |
| £245K | 11/21 | 0.12 mi | 19, Parc Gellifaelog, Tonypandy, Rhondda Cynon Taff CF40 1BF | £1,973 | 124 | 4 | Detached House | |
| £245K | 11/21 | 0.12 mi | 19, Parc Gellifaelog, Tonypandy, Rhondda Cynon Taff CF40 1BF | £1,973 | 124 | 4 | Detached House | |
| £280K | 12/21 | 0.12 mi | 10, Parc Gellifaelog, Tonypandy, Rhondda Cynon Taff CF40 1BF | £2,642 | 106 | 4 | Detached House | |
| £220K | 02/21 | 0.12 mi | 8, Parc Gellifaelog, Tonypandy, Rhondda Cynon Taff CF40 1BF | £2,115 | 104 | 4 | Detached House | |
| £250K | 12/22 | 0.12 mi | 6, Parc Gellifaelog, Tonypandy, Rhondda Cynon Taff CF40 1BF | - | - | 4 | Detached House | |
| £63K | 07/21 | 0.19 mi | 105, Primrose Street, Tonypandy, Rhondda Cynon Taff CF40 1BG | - | - | 4 | Terraced House | |
| £350K | 10/22 | 0.3 mi | 2, Park Place, Tonypandy, Rhondda Cynon Taff CF40 1BA | £2,536 | 138 | 4 | Detached House | |
| £165K | 08/21 | 0.45 mi | 17, Hughes Street, Tonypandy, Rhondda Cynon Taff CF40 1LX | £1,755 | 94 | 4 | Terraced House | |
| £107.5K | 11/20 | 0.47 mi | 6, Gilfach Road, Penygraig, Tonypandy, Rhondda Cynon Taff CF40 1EN | £1,221 | 88 | 4 | Terraced House | |
| £145K | 04/21 | 0.47 mi | 11, Gilfach Road, Penygraig, Tonypandy, Rhondda Cynon Taff CF40 1EN | £1,465 | 99 | 4 | Semi-Detached House | |
| £146K | 12/21 | 0.52 mi | 11, School Terrace, Tonypandy, Rhondda Cynon Taff CF40 2HL | £1,404 | 104 | 4 | Semi-Detached House | |
| £115K | 11/20 | 0.53 mi | 112, Ynyscynon Road, Tonypandy, Rhondda Cynon Taff CF40 2LH | £1,353 | 85 | 4 | Terraced House | |
| £132K | 04/21 | 0.53 mi | 1, Berw Road, Tonypandy, Rhondda Cynon Taff CF40 2HG | - | - | 4 | Semi-Detached House | |
| £115K | 05/21 | 0.55 mi | 49, Rhys Street, Trealaw, Tonypandy, Rhondda Cynon Taff CF40 2QE | £1,055 | 109 | 4 | Terraced House | |
| £134K | 09/22 | 0.55 mi | 2, Institute Road, Tonypandy, Rhondda Cynon Taff CF40 2EZ | £1,558 | 86 | 4 | Semi-Detached House | |
| £361.5K | 12/22 | 0.56 mi | Llety Gwyn, Mikado Street, Tonypandy, Rhondda Cynon Taff CF40 1EH | £2,178 | 166 | 4 | Detached House | |
| £128K | 04/21 | 0.56 mi | 103, Court Street, Tonypandy, Rhondda Cynon Taff CF40 2RN | £1,333 | 96 | 4 | Terraced House | |
| £159K | 05/23 | 0.59 mi | 1, Victoria Street, Tonypandy, Rhondda Cynon Taff CF40 2QB | - | - | 4 | Terraced House | |
| £240K | 02/21 | 0.7 mi | 7, Vicarage Close, Penygraig, Tonypandy, Rhondda Cynon Taff CF40 1HH | £1,920 | 125 | 4 | Detached House | |
| £320K | 05/21 | 0.71 mi | Lynbourne House, Park Road, Tonypandy, Rhondda Cynon Taff CF40 1SU | £1,488 | 215 | 4 | Detached House | |
| £260K | 02/21 | 0.71 mi | 4, Park Road, Tonypandy, Rhondda Cynon Taff CF40 1SU | - | - | 4 | Semi-Detached House | |
| £224.9K | 11/20 | 0.72 mi | 2, Vicarage Road, Tonypandy, Rhondda Cynon Taff CF40 1HN | £1,737 | 130 | 4 | Semi-Detached House | |
| £219.9K | 04/22 | 0.74 mi | 1, Pinewood Drive, Tonypandy, Rhondda Cynon Taff CF40 2PY | - | - | 4 | Detached House | |
| £225K | 02/22 | 0.81 mi | 15c, Amos Hill, Tonypandy, Rhondda Cynon Taff CF40 1PW | - | - | 4 | Detached House | |
| £238.1K | 01/23 | 0.87 mi | 1, Llwynypia Terrace, Tonypandy, Rhondda Cynon Taff CF40 2JD | £1,777 | 134 | 4 | Terraced House | |
| £160K | 03/22 | 0.87 mi | 16, Buckley Road, Tonypandy, Rhondda Cynon Taff CF40 2LW | £1,905 | 84 | 4 | Semi-Detached House | |
| £230K | 06/21 | 0.91 mi | 288, Brithweunydd Road, Tonypandy, Rhondda Cynon Taff CF40 2NZ | £1,679 | 137 | 4 | Semi-Detached House | |
| £465K | 11/22 | 0.92 mi | Con-lau House, Llys Alaw, Trealaw, Tonypandy, Rhondda Cynon Taff CF40 2US | - | - | 4 | Semi-Detached House | |
| £125K | 05/22 | 0.99 mi | 37, Vicarage Road, Penygraig, Tonypandy, Rhondda Cynon Taff CF40 1HR | - | - | 4 | Semi-Detached House | |
| £161K | 11/20 | 1 mi | 65, Wern Street, Tonypandy, Rhondda Cynon Taff CF40 2DJ | £1,073 | 150 | 4 | Terraced House |
Local Rents
22 rents from £607/mo to £950/mo, average is £715/mo.
| Rent | Date | Distance | Address | Beds | Type | |
| £795 | 09/24 | 0.15 mi | - | 3 | Terraced House | |
| £715 | 02/24 | 0.22 mi | - | 3 | Terraced House | |
| £715 | 01/25 | 0.22 mi | - | 3 | Terraced House | |
| £875 | 03/24 | 0.28 mi | Eleanor Street, TONYPANDY | 3 | Semi-Detached House | |
| £690 | 03/24 | 0.28 mi | Kenry Street, Tonypandy, | 3 | Flat | |
| £690 | 03/24 | 0.28 mi | Kenry Street, Tonypandy, | 3 | House | |
| £650 | 03/24 | 0.41 mi | Miskin Road, Trealaw CF40 2QL | 3 | Terraced House | |
| £850 | 10/24 | 0.42 mi | - | 4 | Terraced House | |
| £758 | 03/25 | 0.42 mi | - | 3 | Terraced House | |
| £695 | 02/24 | 0.44 mi | - | 3 | Terraced House | |
| £800 | 03/24 | 0.44 mi | Penmaesglas Terrace, Tonypandy | 3 | Terraced House | |
| £775 | 04/24 | 0.44 mi | Penmaesglas Terrace, Tonypandy | 3 | Terraced House | |
| £607 | 04/23 | 0.44 mi | - | 3 | Terraced House | |
| £607 | 04/23 | 0.44 mi | - | 3 | Terraced House | |
| £650 | 11/23 | 0.46 mi | - | 3 | Terraced House | |
| £675 | 11/24 | 0.46 mi | - | 3 | Terraced House | |
| £775 | 03/24 | 0.47 mi | Rhys Street, Trealaw, TONYPANDY | 3 | Flat | |
| £875 | 03/24 | 0.47 mi | Tylacelyn Road, Tonypandy | 4 | Terraced House | |
| £675 | 08/24 | 0.49 mi | - | 3 | Terraced House | |
| £628 | 06/23 | 0.5 mi | - | 3 | Terraced House | |
| £850 | 12/24 | 0.51 mi | - | 3 | Semi-Detached House | |
| £950 | 01/25 | 0.51 mi | - | 3 | Semi-Detached House |
Local Area Statistics
Population in CF40 | 20,54120,541 |
Population in Tonypandy | 20,54020,540 |
Town centre distance | 0.20 miles away0.20 miles away |
Nearest school | 0.30 miles away0.30 miles away |
Nearest train station | 0.44 miles away0.44 miles away |
| |
Rental growth (12m) | 0%0% |
Sales demand | Seller's marketSeller's market |
Capital growth (5yrs) | +50%+50% |
Property History
Listed for £317,000
February 20, 2025
Description
- Immaculately presented +
- Modern four bedroom detached family home +
- Sought after residential development +
- Close to all amenities +
- Excellent road links for M4 corridor +
- Fitted carpets, floor coverings, blinds, light fittings +
We are delighted to offer to the market this beautifully maintained, modern, four bedroom detached property situated on this popular residential development offering immediate access to all amenities and facilities including excellent schools, college, road links via A4119 for M4 corridor and ideal for the outdoor lovers surrounded by picturesque scenery over the mountains and countryside. It offers modern generous family-sized accommodation with four excellent sized bedrooms, family bathroom/WC, en-suite shower room/WC to master bedroom. It affords spacious open-plan lounge/dining room, second reception room/sitting room, modern fitted kitchen with integrated appliances, cloaks/WC, gardens to front and rear with tarmacadam driveway with off-road parking for two vehicles. This property benefits from UPVC double-glazing, gas central heating, is immaculately presented with modern décor and will include all fitted carpets, floor coverings, light fittings, made to measure blinds and many extras. An early viewing appointment is highly recommended as these properties seldom become available to the open market. It briefly comprises, entrance porch, spacious open-plan lounge, sitting room, dining room, modern fitted kitchen with integrated appliances, cloaks/WC, first floor landing, four generous sized bedrooms, en-suite shower room/WC to master bedroom, family bathroom, gardens to front and rear, side entrance, driveway for off-road parking for two vehicles with electric car charger.
Entranceway
Entrance via modern composite double-glazed panel door allowing access to entrance porch.
Porch
Plastered emulsion décor and ceiling, quality tiled flooring, central heating radiator, white panel door allowing access to splendid open-plan lounge/diner.
Lounge/Diner
Lounge Section (4.17 x 5.10m)
UPVC double-glazed window to front with made to measure blinds, plastered emulsion décor and ceiling with modern pendant ceiling light fitting, quality wood panel flooring, central heating radiator, ample electric points, one feature wall papered, open-plan stairs to first floor elevation with quality fitted carpet and spindled balustrade, double opening to rear through to dining room, white panel door to side allowing access to sitting room.
Sitting Room (2.45 x 3.91m)
UPVC double-glazed window to front with made to measure blinds, plastered emulsion décor and ceiling, laminate flooring, radiator, electric power points.
Dining Room (2.35 x 2.90m)
UPVC double-glazed double French doors to rear allowing access to rear gardens and with unspoilt views over the surrounding valley, plastered emulsion décor and ceiling with modern pendant ceiling light fitting, one feature wall papered, radiator, quality laminate flooring, ample electric power points, white panel door to side allowing access to kitchen.
Kitchen (4.50 x 2.47m)
UPVC double-glazed window to rear overlooking rear gardens with made to measure blinds, offering unspoilt views, composite double-glazed panel door to rear with made to measure blinds allowing access to rear gardens, ceramic tiled-effect laminate flooring, plastered emulsion décor and ceiling with two pendant ceiling light fittings, full range of white in colour fitted kitchen units comprising ample wall-mounted units, base units, drawer packs, ample work surfaces with co-ordinate splashback ceramic tiling, ample electric power points, contrast single sink and drainer with central mixer taps, plumbing for washing machine, ample space for additional appliances, central heating radiators, one wall-mounted unit housing gas boiler supplying domestic hot water and gas central heating, white panel door allowing access to cloaks/WC.
Cloaks/WC
Generous size cloaks/WC with patterned glaze UPVC double-glazed window to side, plastered emulsion décor and ceiling, white suite comprising low-level WC, wash hand basin set within base vanity unit with central mixer taps and splashback ceramic tiling, continuation of tiled-effect laminate flooring, central heating radiator.
First Floor Elevation
Landing
Generous size landing with plastered emulsion décor and ceiling with generous access to loft, spindled balustrade, quality fitted carpet, electric power points, white panel doors to bedrooms 1, 2, 3, 4, family bathroom, built-in storage cupboard fitted with shelving and housing hot water cylinder.
Bedroom 1 (4.37 x 4.15m)
Two UPVC double-glazed windows to front with made to measure blinds, plastered emulsion décor with one feature wall papered, plastered emulsion ceiling, fitted carpet, radiator, electric power points, range of quality fitted wardrobes to one wall with mirrored section providing ample hanging and shelving space, white panel door to side allowing access to en-suite shower room/WC.
En-Suite Shower Room/WC
Excellent size with patterned glaze UPVC double-glazed window to side, plastered emulsion décor and ceiling with Xpelair fan, radiator, ceramic tiled flooring, full suite comprising low-level WC, wash hand basin set within base vanity unit with splashback ceramic tiling and central mixer taps, walk-in shower cubicle fully ceramic tiled with shower supplied direct from gas boiler.
Bedroom 2 (2.09 x 2.93m)
UPVC double-glazed window to rear offering unspoilt views with made to measure blinds, plastered emulsion décor and ceiling, fitted carpet, radiator, electric power points.
Family Bathroom
Patterned glaze UPVC double-glazed window to rear, plastered emulsion décor and ceiling, quality ceramic tiled flooring, radiator, Xpelair fan, full suite comprising low-level WC, wash hand basin set within base vanity unit complemented with splashback ceramic tiling, further panelled bath with twin handgrips, central mixer taps and shower attachment, feature marble-effect PVC panelling to bath area, above bath shower screen.
Bedroom 3 (3.73 x 2.68m)
UPVC double-glazed window to rear with unspoilt views and made to measure blinds, plastered emulsion décor with one feature wall papered, plastered emulsion ceiling with recess lighting, fitted carpet, radiator, electric power points.
Bedroom 4 (4.24 x 2.70m)
UPVC double-glazed window to front with made to measure blinds, plastered emulsion décor with one feature wall papered, plastered emulsion ceiling, fitted carpet, radiator, electric power points, white panel door to built-in storage cupboard and further range of quality fitted wardrobes to one section with mirror-fronted panel providing ample hanging and shelving space.
Rear Garden
Laid to patio with decorative Cotswold stone gravel border, outside water tap fitting, wrought iron balustrade separating additional terrace laid to grass, unspoilt views over the surrounding valley and mountains, side entrance with storage for bikes, lawn mowers etc.
Front Garden
Tarmacadam driveway for off-road parking for two family-sized vehicles, grass-laid gardens with additional decorative gravel section, external electric car charger.
Similar Properties
Like this property? Maybe you'll like these ones close by too.
4 Bed House, Single Let, Tonypandy, CF40 1BF
£324,995
2 months ago • 129 m²
2 Bed House, Single Let, Tonypandy, CF40 1BF
£159,950
2 views • a month ago • 68 m²
4 Bed House, Single Let, Tonypandy, CF40 1BF
£324,995
2 views • 5 months ago • 129 m²
3 Bed House, Single Let, Tonypandy, CF40 1BY
£99,950
2 views • 3 months ago • 93 m²
