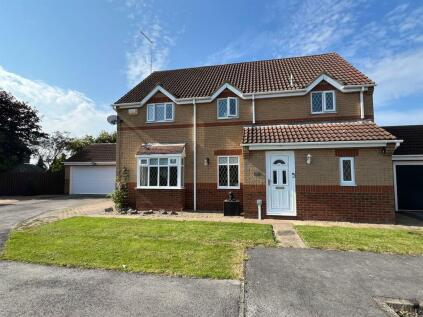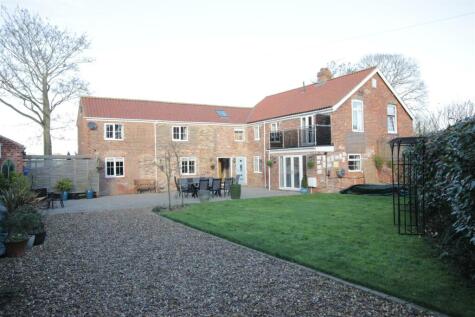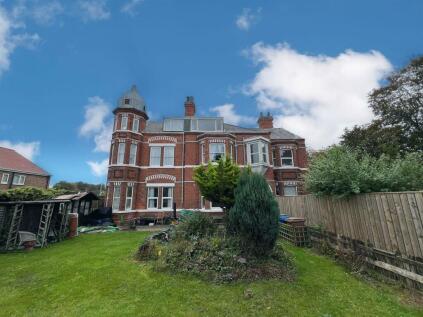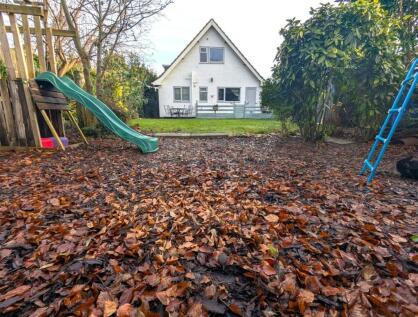4 Bed Detached House, Single Let, Hornsea, HU18 1BF, £367,500
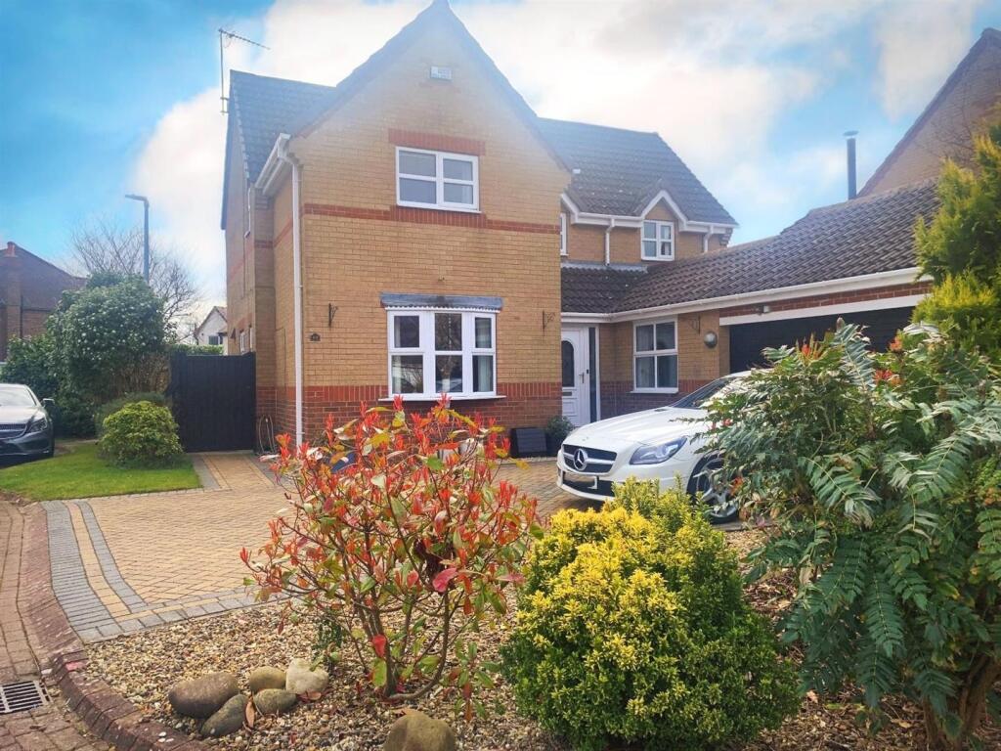
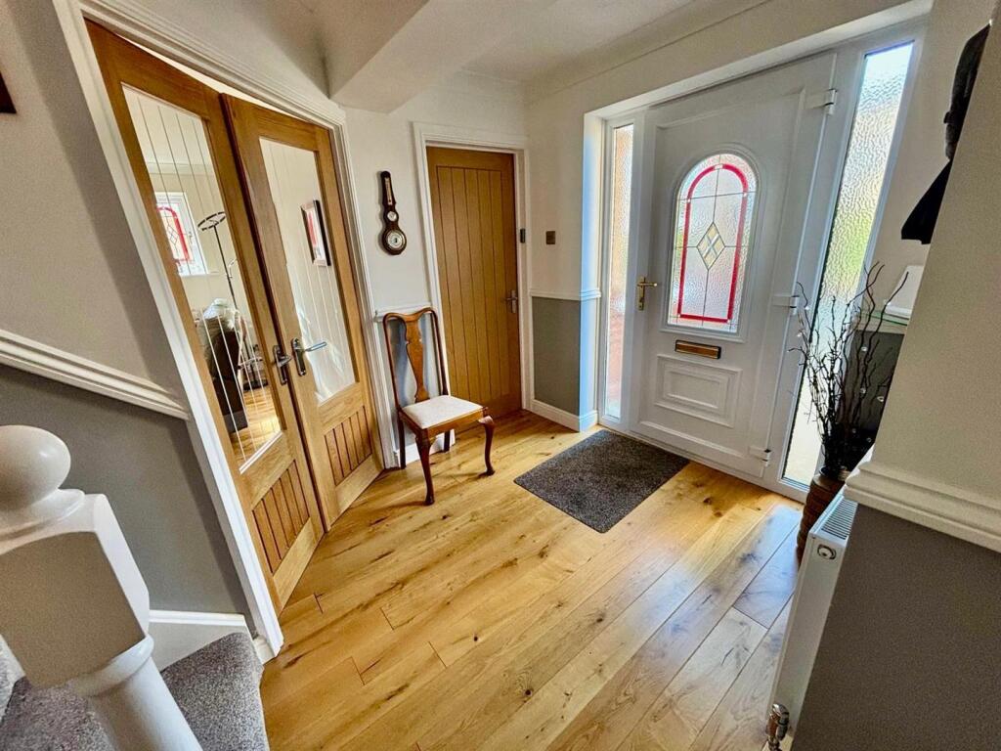
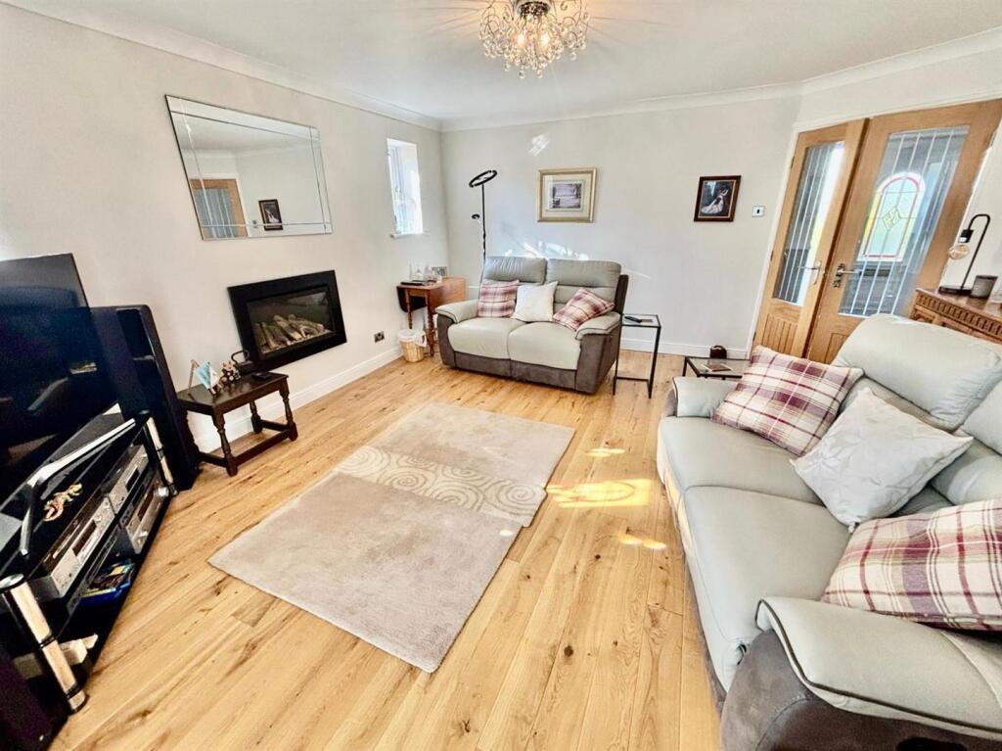
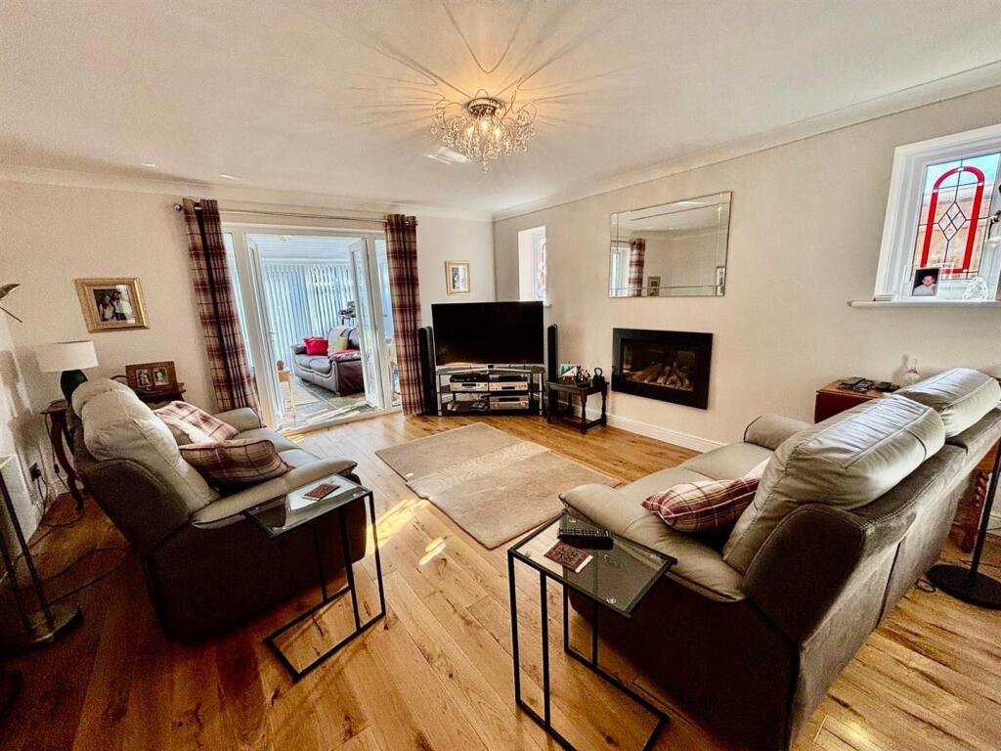
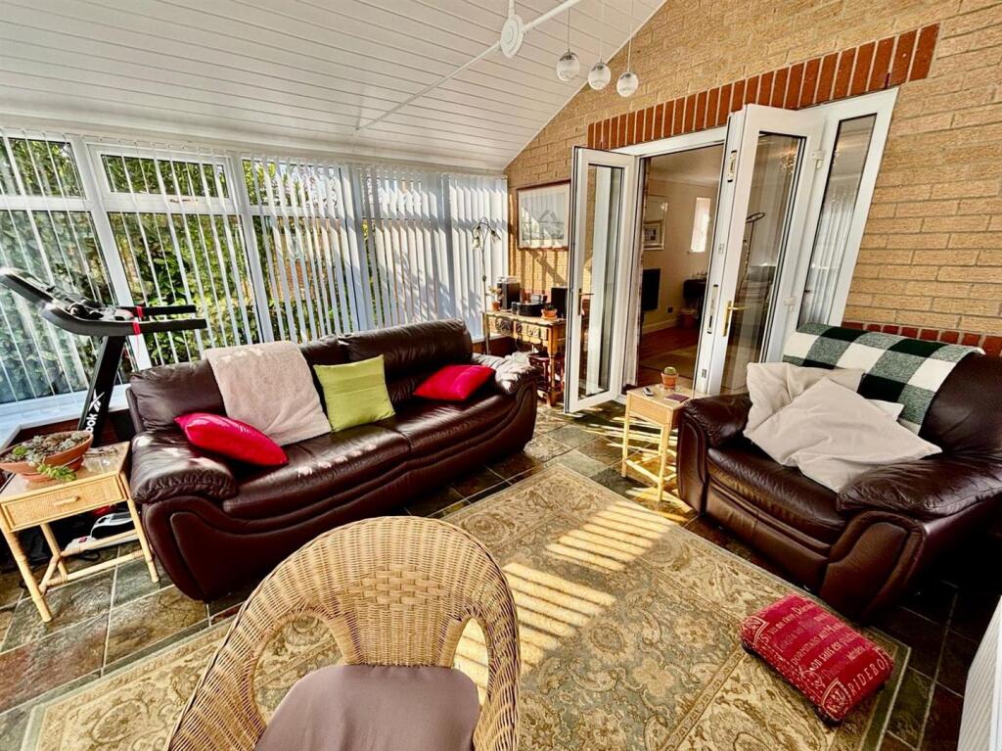
ValuationOvervalued
| Sold Prices | £137.5K - £457.5K |
| Sold Prices/m² | £751/m² - £2.8K/m² |
| |
Square Metres | 122 m² |
| Price/m² | £3K/m² |
Value Estimate | £244,295£244,295 |
Cashflows
Cash In | |
Purchase Finance | MortgageMortgage |
Deposit (25%) | £91,875£91,875 |
Stamp Duty & Legal Fees | £25,450£25,450 |
Total Cash In | £117,325£117,325 |
| |
Cash Out | |
Rent Range | £350 - £1,350£350 - £1,350 |
Rent Estimate | £363 |
Running Costs/mo | £1,241£1,241 |
Cashflow/mo | £-878£-878 |
Cashflow/yr | £-10,536£-10,536 |
Gross Yield | 1%1% |
Local Sold Prices
51 sold prices from £137.5K to £457.5K, average is £285K. £751/m² to £2.8K/m², average is £2K/m².
| Price | Date | Distance | Address | Price/m² | m² | Beds | Type | |
| £420K | 11/20 | 0.09 mi | Sunfield House, Westwood Avenue, Hornsea, East Riding Of Yorkshire HU18 1EE | £2,346 | 179 | 4 | Detached House | |
| £287.5K | 10/20 | 0.1 mi | 79, Cheyne Garth, Hornsea, Humberside HU18 1BF | £2,282 | 126 | 4 | Detached House | |
| £310K | 12/20 | 0.1 mi | 67, Cheyne Garth, Hornsea, East Riding Of Yorkshire HU18 1BF | £2,230 | 139 | 4 | Detached House | |
| £265K | 05/21 | 0.1 mi | 71, Cheyne Garth, Hornsea, East Riding Of Yorkshire HU18 1BF | - | - | 4 | Detached House | |
| £299.9K | 05/21 | 0.1 mi | 83, Cheyne Garth, Hornsea, East Riding Of Yorkshire HU18 1BF | £2,290 | 131 | 4 | Detached House | |
| £320K | 10/21 | 0.1 mi | 51, Cheyne Garth, Hornsea, Humberside HU18 1BF | - | - | 4 | Semi-Detached House | |
| £315K | 03/23 | 0.1 mi | 36, Cheyne Garth, Hornsea, East Riding Of Yorkshire HU18 1BF | - | - | 4 | Detached House | |
| £360K | 07/23 | 0.1 mi | 40, Cheyne Garth, Hornsea, East Riding Of Yorkshire HU18 1BF | £2,775 | 130 | 4 | Detached House | |
| £384K | 10/20 | 0.11 mi | Lapstone, The Leys, Hornsea, East Riding Of Yorkshire HU18 1ET | £1,506 | 255 | 4 | Detached House | |
| £280K | 02/21 | 0.11 mi | 49, Cheyne Garth, Hornsea, East Riding Of Yorkshire HU18 1BF | £2,074 | 135 | 4 | Terraced House | |
| £422K | 04/21 | 0.26 mi | Mereton, Seaton Road, Hornsea, East Riding Of Yorkshire HU18 1BS | - | - | 4 | Detached House | |
| £210K | 06/23 | 0.3 mi | 6, Westgate, Hornsea, East Riding Of Yorkshire HU18 1BN | £2,200 | 95 | 4 | Terraced House | |
| £245K | 12/20 | 0.38 mi | 46, Ashcourt Drive, Hornsea, East Riding Of Yorkshire HU18 1HF | £2,849 | 86 | 4 | Detached House | |
| £259.9K | 03/23 | 0.38 mi | 87, Ashcourt Drive, Hornsea, East Riding Of Yorkshire HU18 1HF | - | - | 4 | Detached House | |
| £320K | 07/21 | 0.39 mi | 6, Ashcourt Close, Hornsea, East Riding Of Yorkshire HU18 1HG | £2,623 | 122 | 4 | Detached House | |
| £415K | 12/22 | 0.39 mi | 9, Ashcourt Close, Hornsea, East Riding Of Yorkshire HU18 1HG | £2,365 | 175 | 4 | Detached House | |
| £277.5K | 12/20 | 0.39 mi | 3, Shardlow Road, Hornsea, East Riding Of Yorkshire HU18 1EY | £2,151 | 129 | 4 | Detached House | |
| £328K | 10/20 | 0.39 mi | 2, Shardlow Road, Hornsea, East Riding Of Yorkshire HU18 1EY | £2,231 | 147 | 4 | Detached House | |
| £230K | 07/22 | 0.4 mi | 3, Swallow Close, Hornsea, East Riding Of Yorkshire HU18 1LB | £2,212 | 104 | 4 | Detached House | |
| £210K | 10/20 | 0.42 mi | 1, Swallow Close, Hornsea, East Riding Of Yorkshire HU18 1LB | £1,985 | 106 | 4 | Detached House | |
| £295K | 06/23 | 0.42 mi | 20, Swallow Close, Hornsea, East Riding Of Yorkshire HU18 1LB | - | - | 4 | Detached House | |
| £280K | 12/20 | 0.43 mi | 12, Draycott Avenue, Hornsea, East Riding Of Yorkshire HU18 1HH | £2,314 | 121 | 4 | Detached House | |
| £292.5K | 07/22 | 0.43 mi | 70, Southgate, Hornsea, East Riding Of Yorkshire HU18 1AL | £1,924 | 152 | 4 | Terraced House | |
| £220K | 10/20 | 0.45 mi | 11, Swift Close, Hornsea, East Riding Of Yorkshire HU18 1LD | £1,818 | 121 | 4 | Detached House | |
| £325K | 07/21 | 0.45 mi | 18, Draycott Avenue, Hornsea, East Riding Of Yorkshire HU18 1EX | - | - | 4 | Detached House | |
| £412K | 04/23 | 0.46 mi | Wesley House, Back Southgate, Hornsea, East Riding Of Yorkshire HU18 1BB | £1,898 | 217 | 4 | Terraced House | |
| £457.5K | 01/21 | 0.53 mi | 42, Eastgate, Hornsea, East Riding Of Yorkshire HU18 1LW | £2,756 | 166 | 4 | Terraced House | |
| £200K | 01/21 | 0.59 mi | 36, Clifton Street, Hornsea, East Riding Of Yorkshire HU18 1HY | £1,724 | 116 | 4 | Semi-Detached House | |
| £330K | 02/21 | 0.6 mi | Tall Trees, Football Green, Hornsea, East Riding Of Yorkshire HU18 1RA | - | - | 4 | Detached House | |
| £392K | 08/23 | 0.6 mi | Wayside, Football Green, Hornsea, East Riding Of Yorkshire HU18 1RA | £2,108 | 186 | 4 | Detached House | |
| £190K | 06/23 | 0.6 mi | 8, Clifford Street, Hornsea, East Riding Of Yorkshire HU18 1HZ | £1,462 | 130 | 4 | Terraced House | |
| £268K | 06/23 | 0.61 mi | Bayonne, Carlton Avenue, Hornsea, East Riding Of Yorkshire HU18 1JG | £1,971 | 136 | 4 | Semi-Detached House | |
| £230K | 12/20 | 0.61 mi | 2, Cliff Road, Hornsea, East Riding Of Yorkshire HU18 1LL | £1,041 | 221 | 4 | Detached House | |
| £258K | 06/23 | 0.65 mi | 46, Burton Road, Hornsea, East Riding Of Yorkshire HU18 1QY | - | - | 4 | Terraced House | |
| £200K | 03/21 | 0.66 mi | 71, Cliff Road, Hornsea, East Riding Of Yorkshire HU18 1HU | £1,333 | 150 | 4 | Terraced House | |
| £290K | 01/21 | 0.66 mi | 49, Cliff Road, Hornsea, East Riding Of Yorkshire HU18 1LS | £2,000 | 145 | 4 | Detached House | |
| £316K | 08/22 | 0.67 mi | 11, New Road, Hornsea, East Riding Of Yorkshire HU18 1PG | £1,519 | 208 | 4 | Terraced House | |
| £415K | 06/21 | 0.67 mi | Roseway, Westbourne Road, Hornsea, East Riding Of Yorkshire HU18 1PQ | £2,005 | 207 | 4 | Detached House | |
| £161K | 03/21 | 0.67 mi | 103, Cliff Road, Hornsea, East Riding Of Yorkshire HU18 1JB | £964 | 167 | 4 | Terraced House | |
| £211.5K | 07/23 | 0.67 mi | 109, Cliff Road, Hornsea, East Riding Of Yorkshire HU18 1JB | £1,533 | 138 | 4 | Terraced House | |
| £211.5K | 07/23 | 0.67 mi | 109, Cliff Road, Hornsea, East Riding Of Yorkshire HU18 1JB | £1,533 | 138 | 4 | Terraced House | |
| £187.5K | 09/22 | 0.68 mi | 86, Cliff Road, Hornsea, East Riding Of Yorkshire HU18 1HX | £2,303 | 81 | 4 | Semi-Detached House | |
| £300K | 01/23 | 0.71 mi | 15, Tranmere Park, Hornsea, East Riding Of Yorkshire HU18 1QZ | £2,459 | 122 | 4 | Semi-Detached House | |
| £285K | 10/22 | 0.76 mi | 20, Constable Road, Hornsea, East Riding Of Yorkshire HU18 1PN | £1,727 | 165 | 4 | Detached House | |
| £330K | 10/22 | 0.79 mi | The Hawthorns, Burton Lane, Hornsea, East Riding Of Yorkshire HU18 1TN | £2,552 | 129 | 4 | Detached House | |
| £192K | 11/20 | 0.83 mi | 3, Hornsea Burton Road, Hornsea, East Riding Of Yorkshire HU18 1TP | £1,979 | 97 | 4 | Semi-Detached House | |
| £227.5K | 06/23 | 0.83 mi | 9, Hornsea Burton Road, Hornsea, East Riding Of Yorkshire HU18 1TP | £2,031 | 112 | 4 | Semi-Detached House | |
| £137.5K | 12/20 | 0.94 mi | 12, Salisbury Avenue, Hornsea, East Riding Of Yorkshire HU18 1SX | £751 | 183 | 4 | Terraced House | |
| £162.5K | 12/22 | 0.94 mi | 22, The Crescent, Hornsea, East Riding Of Yorkshire HU18 1SP | £1,533 | 106 | 4 | Semi-Detached House | |
| £320K | 11/22 | 0.97 mi | 13, Mere View Avenue, Hornsea, East Riding Of Yorkshire HU18 1RR | £1,758 | 182 | 4 | Detached House | |
| £267K | 12/22 | 0.98 mi | 30, Rolston Road, Hornsea, East Riding Of Yorkshire HU18 1UH | £2,054 | 130 | 4 | Semi-Detached House |
Local Rents
28 rents from £350/mo to £1.4K/mo, average is £695/mo.
| Rent | Date | Distance | Address | Beds | Type | |
| £700 | 04/24 | 0.32 mi | Market Place, Hornsea, East Riding Of Yorkshire, HU18 | 2 | Flat | |
| £700 | 05/24 | 0.32 mi | Market Place, Hornsea, East Riding Of Yorkshire, HU18 | 2 | Flat | |
| £875 | 04/24 | 0.41 mi | Strickland Drive, Hornsea | 3 | House | |
| £370 | 04/24 | 0.42 mi | - | 1 | Flat | |
| £420 | 03/24 | 0.42 mi | - | 1 | Flat | |
| £500 | 02/25 | 0.42 mi | - | 1 | Flat | |
| £370 | 05/24 | 0.42 mi | - | 1 | Flat | |
| £350 | 03/25 | 0.42 mi | - | 1 | Flat | |
| £370 | 12/24 | 0.42 mi | - | 1 | Flat | |
| £450 | 04/25 | 0.42 mi | - | 1 | Flat | |
| £370 | 04/24 | 0.42 mi | Newbegin, Hornsea, HU18 | 1 | Flat | |
| £795 | 06/23 | 0.43 mi | - | 3 | Semi-Detached House | |
| £850 | 08/24 | 0.43 mi | - | 3 | Semi-Detached House | |
| £775 | 04/25 | 0.44 mi | - | 3 | Semi-Detached House | |
| £475 | 05/24 | 0.66 mi | - | 1 | Flat | |
| £475 | 03/25 | 0.66 mi | - | 1 | Flat | |
| £475 | 04/24 | 0.66 mi | New Road, Hornsea, HU18 | 1 | Flat | |
| £800 | 04/24 | 0.7 mi | Beckside, Hornsea | 2 | Bungalow | |
| £795 | 04/24 | 0.71 mi | Cliff Terrace, Hornsea | 4 | House | |
| £675 | 05/24 | 0.74 mi | Railway Street, Hornsea | 2 | Flat | |
| £695 | 04/24 | 0.81 mi | Broadway, Hornsea | 1 | House | |
| £1,350 | 05/24 | 0.81 mi | - | 2 | Semi-Detached House | |
| £1,350 | 08/24 | 0.81 mi | - | 2 | Semi-Detached House | |
| £575 | 04/24 | 0.82 mi | Broadway, Hornsea | 1 | House | |
| £875 | 04/24 | 1.03 mi | Strickland Drive, Hornsea | 3 | House | |
| £695 | 04/24 | 1.11 mi | Pickering Avenue, Hornsea, East Riding Of Yorkshire, HU18 | 2 | Semi-Detached House | |
| £850 | 02/25 | 1.11 mi | - | 2 | Bungalow | |
| £750 | 01/25 | 1.15 mi | - | 3 | Terraced House |
Local Area Statistics
Population in HU18 | 8,6038,603 |
Town centre distance | 0.70 miles away0.70 miles away |
Nearest school | 0.30 miles away0.30 miles away |
Nearest train station | 10.18 miles away10.18 miles away |
| |
Rental growth (12m) | -28%-28% |
Sales demand | Balanced marketBalanced market |
Capital growth (5yrs) | +38%+38% |
Property History
Listed for £367,500
March 13, 2025
Description
- Desirable Cul-De-Sac Location +
- Double Garage +
- Executive Detached +
- Large Rear Garden +
- 4 Bedrooms +
- Ample Parking +
SPACIOUS DETACHED, QUIET CUL-DE-SAC LOCATION
Nestled at the end of a peaceful cul-de-sac, this impressive four-bedroom home in Hornsea offers space, style, and tranquillity. The property boasts a large, beautifully maintained garden with mature trees and shrubs, providing a perfect setting for outdoor relaxation and entertaining.
Inside, the modern kitchen diner is designed for both functionality and socialising, while the bright conservatory adds an inviting extra living space with garden views. The master bedroom features a dedicated dressing area and en-suite, offering a private retreat, to the first floor - a further two double bedrooms and family bathroom. A double garage provides ample parking and storage. A further side grassed area situated adjacent to the property which could potentially become hardstanding.
This is an ideal family home in a sought-after location—contact us today to arrange a viewing!
EPC: C
Council Tax: E
Tenure: Freehold
Front Garden - Driveway with parking for multiple vehicles. Paved brick and gravel, access to garage and shrubs to sides.
Entrance Hall - Entrance door with window to side, leading to staircase to first floor with spindle banister. French doors to living room, door to inner hall leading to W.C and bedroom 4. Engineered oak flooring, coving, radiator.
Cloakroom W.C - Window to side, hand wash basin, W.C, heated towel rail, extractor fan, part tiled walls and tiled flooring.
Lounge - 4.7 x 4.26 (15'5" x 13'11") - Windows to side, French doors to conservatory. Remote controlled living flame gas fire, engineered oak flooring, coving to ceiling, two radiators.
Kitchen Diner - 7.71 x 3.49 (25'3" x 11'5") - Windows to front, side and rear. A range of high end fitted wall and base units with complimentary Silkstone work surfaces, composite single drainer with double bowl sink. Built in NEFF self-cleaning electric fan oven and AEG 600mm 5 ring ceramic hob with NEF 600mm fan extractor over, filter tap, walk in store cupboard, built in fridge and slimline dishwasher. Engineered oak flooring, coving to ceiling and two radiators.
Utility - 2.68 x 2.1 (8'9" x 6'10") - Door to rear, a range of high end fitted wall and base units with pull out larder and two full height cupboards, with complimentary Silkstone work surfaces. Composite single drainer and bowl sink, built in washing machine, cupboard housing boiler, space for American style fridge freezer. Coving to ceiling and engineered oak flooring.
Conservatory - 4.1 x 3.99 (13'5" x 13'1") - Windows to side, rear and doors to conservatory. Solid roof - insulated. Tiled flooring and radiator.
Gf Study/ Bedroom 4 - 2.96 x 2.38 (9'8" x 7'9") - Window to side, engineered oak flooring, radiator.
First Floor Landing - Window to front, dado rail, cupboard, carpet and radiator.
Master Bedroom - 4.29 x 3.04 (14'0" x 9'11") - Window to rear, coving to ceiling, carpet and radiator. Open arch to dressing room.
En-Suite - 2.1 x 1.68 (6'10" x 5'6" ) - Window to rear, hand wash basin in vanity with storage - wall and base. Step in shower with shower boarding to walls, W.C, extractor fan, tiled flooring and radiator.
Walk In Dressing Room - 2.71 x 1.68 (8'10" x 5'6") - Window to front, built in wardrobes, coving to ceiling, carpet and radiator. Open to bedroom.
Bedroom 2 - 3.05 x 3.04 (10'0" x 9'11") - Window to rear, built in wardrobes with sliding glass doors, carpet and radiator.
Bedroom 3 - 3.48 x 2.04 (11'5" x 6'8") - Window to front, built wardrobes, coving to ceiling, carpet and radiator.
Bathroom - 2.46 x 1.68 (8'0" x 5'6") - Window to side, hand wash basin in vanity unit with wall and base units, W.C, panelled bath with shower over, tiled flooring and part tiled walls, coving to ceiling, extractor fan and radiator.
Rear Garden - Laid mainly to lawn with paved area, side access, ornamental pond, fenced boundaries and planted borders. Large shed - (2.78m x 4.82m) and separate potting shed, both with lighting and electrical sockets. Raised rockeries with mature shrubs. Two raised decked areas, mature trees and shrubs. External electrical socket and two external taps.
Double Garage - 5.01 x 4.97 (16'5" x 16'3") - Attached garage, with power and light points, electric roller door.
Further Grassed Area - A further side grassed area situated adjacent to the property which could potentially become hardstanding.
Similar Properties
Like this property? Maybe you'll like these ones close by too.
4 Bed House, Single Let, Hornsea, HU18 1BF
£395,000
1 views • 8 months ago • 154 m²
4 Bed House, Single Let, Hornsea, HU18 1EQ
£425,000
1 views • 4 months ago • 129 m²
3 Bed Flat, Single Let, Hornsea, HU18 1EA
£95,000
6 months ago • 108 m²
3 Bed House, Single Let, Hornsea, HU18 1DZ
£299,950
4 months ago • 93 m²
