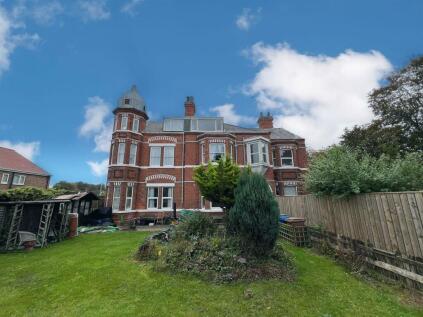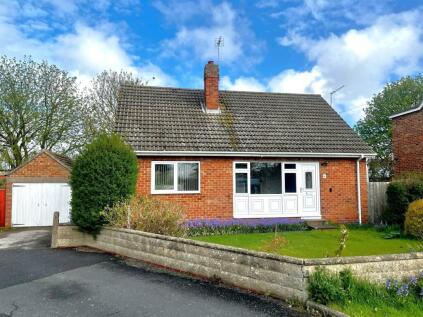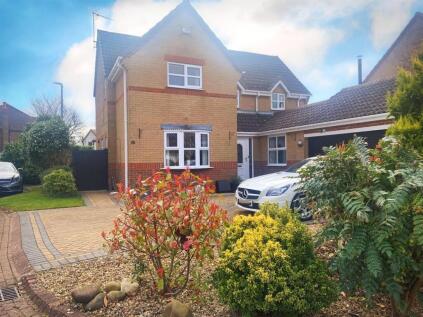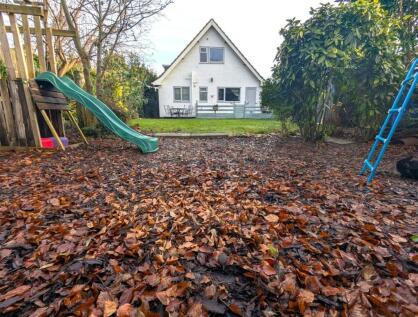4 Bed Terraced House, Single Let, Hornsea, HU18 1EQ, £425,000
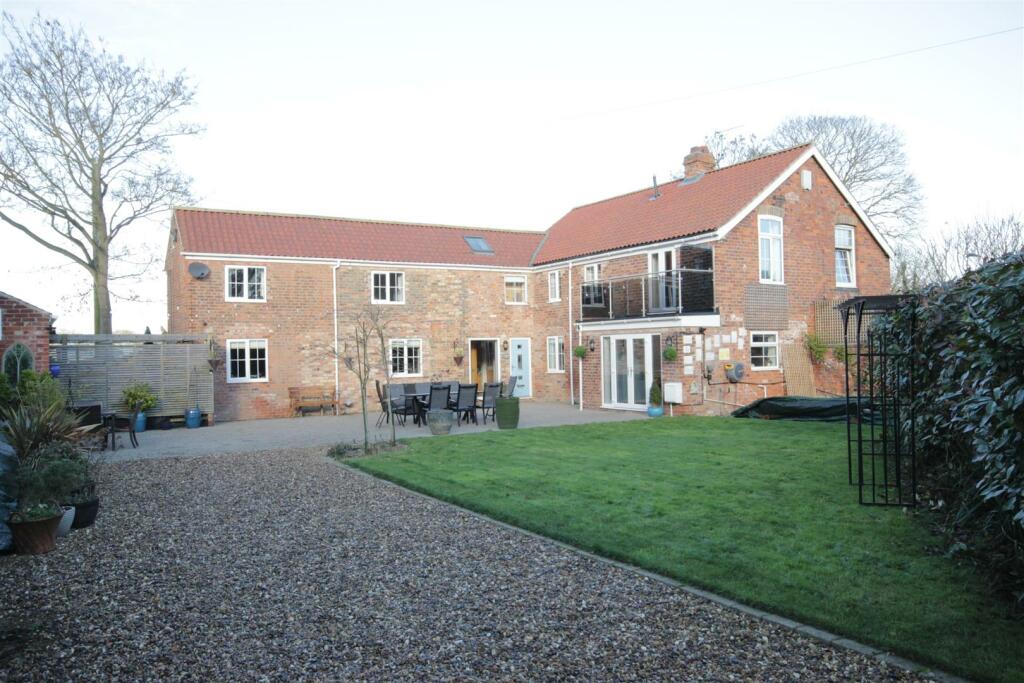
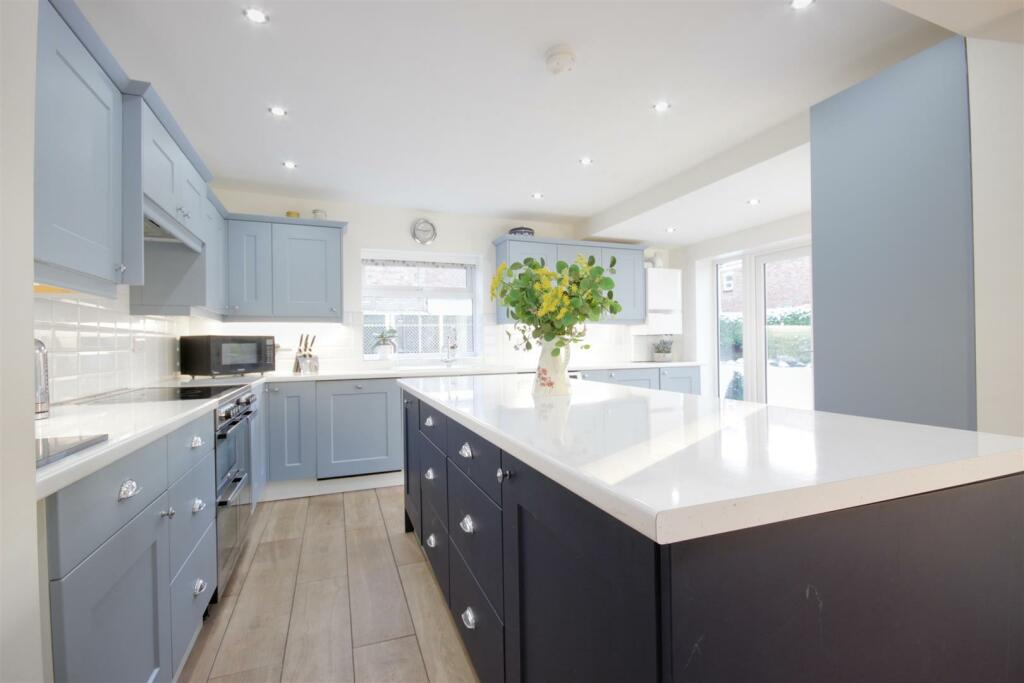
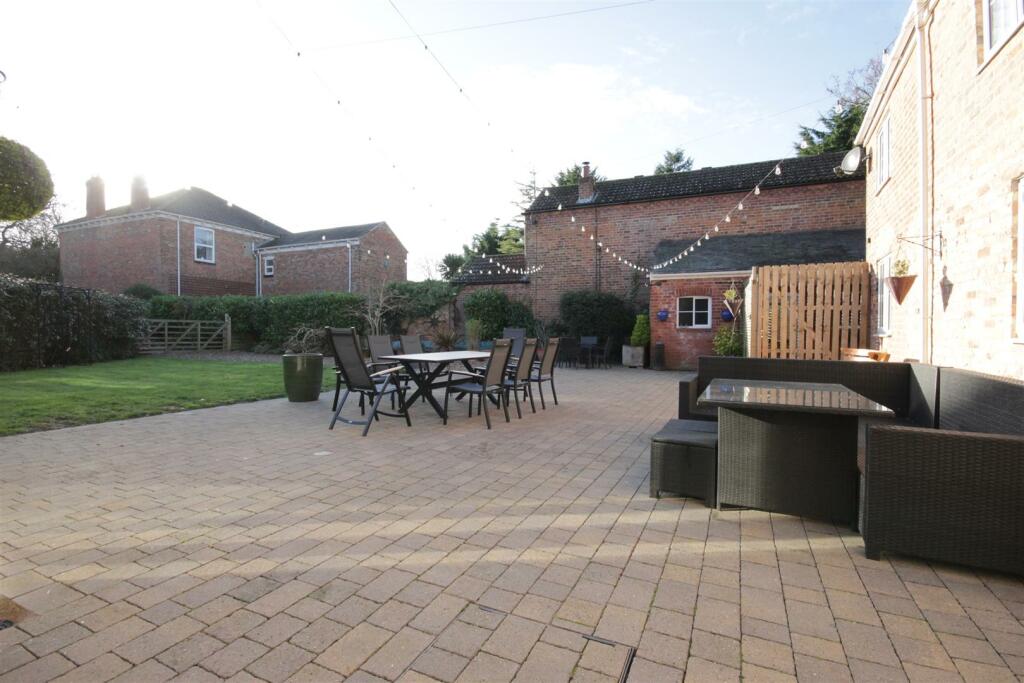
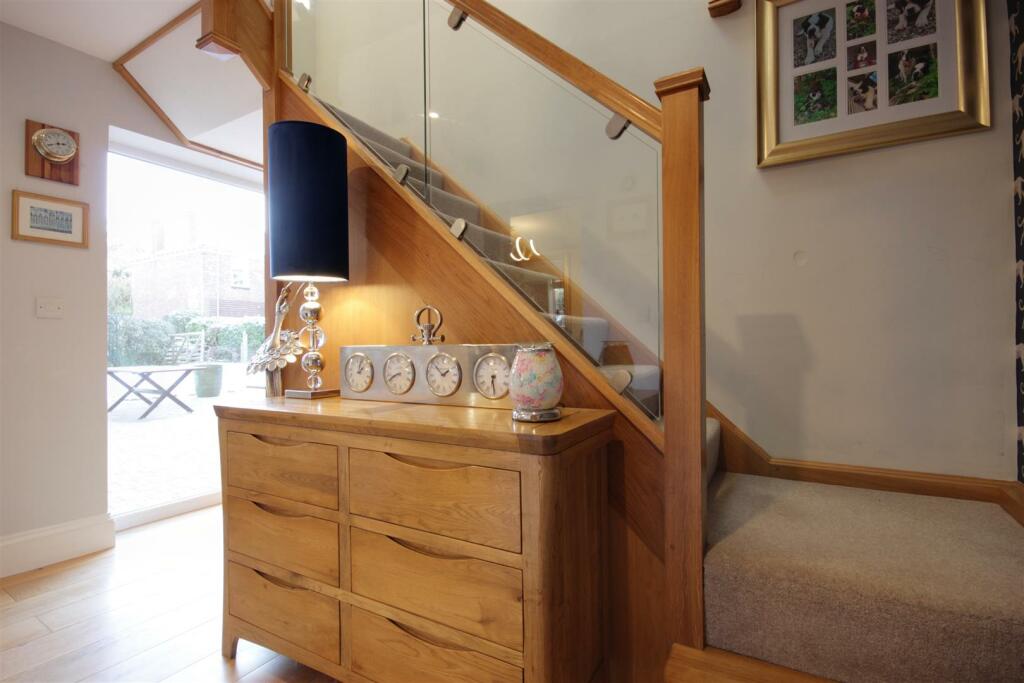
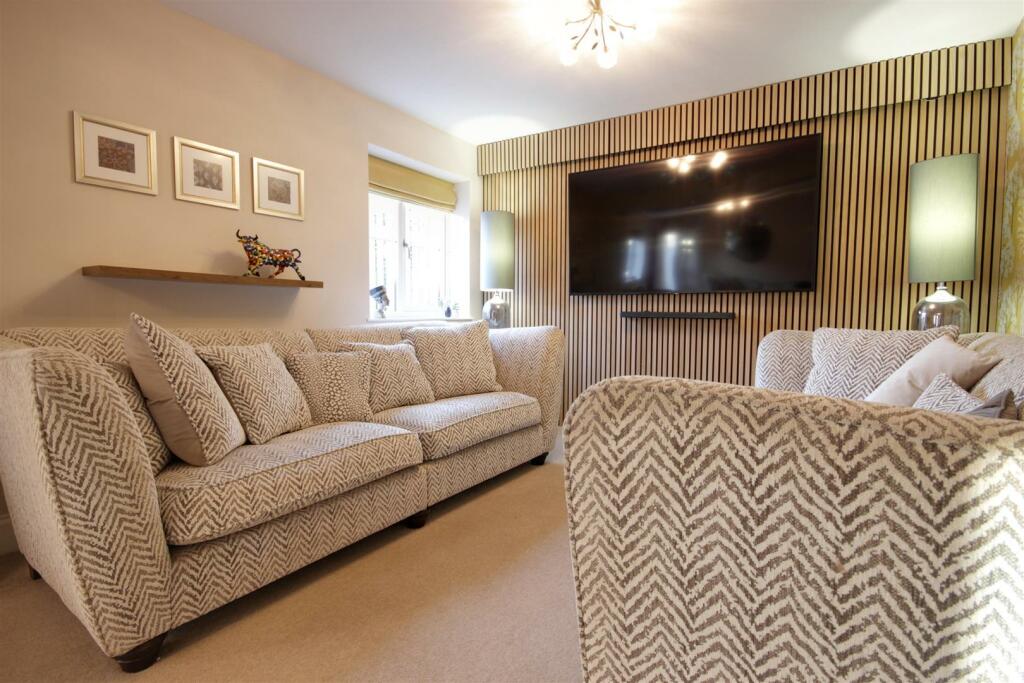
ValuationOvervalued
| Sold Prices | £137.5K - £457.5K |
| Sold Prices/m² | £751/m² - £2.8K/m² |
| |
Square Metres | ~129.26 m² |
| Price/m² | £3.3K/m² |
Value Estimate | £258,827£258,827 |
Cashflows
Cash In | |
Purchase Finance | MortgageMortgage |
Deposit (25%) | £106,250£106,250 |
Stamp Duty & Legal Fees | £31,200£31,200 |
Total Cash In | £137,450£137,450 |
| |
Cash Out | |
Rent Range | £350 - £1,350£350 - £1,350 |
Rent Estimate | £370 |
Running Costs/mo | £1,422£1,422 |
Cashflow/mo | £-1,052£-1,052 |
Cashflow/yr | £-12,625£-12,625 |
Gross Yield | 1%1% |
Local Sold Prices
51 sold prices from £137.5K to £457.5K, average is £285K. £751/m² to £2.8K/m², average is £2K/m².
| Price | Date | Distance | Address | Price/m² | m² | Beds | Type | |
| £420K | 11/20 | 0.03 mi | Sunfield House, Westwood Avenue, Hornsea, East Riding Of Yorkshire HU18 1EE | £2,346 | 179 | 4 | Detached House | |
| £384K | 10/20 | 0.11 mi | Lapstone, The Leys, Hornsea, East Riding Of Yorkshire HU18 1ET | £1,506 | 255 | 4 | Detached House | |
| £287.5K | 10/20 | 0.21 mi | 79, Cheyne Garth, Hornsea, Humberside HU18 1BF | £2,282 | 126 | 4 | Detached House | |
| £310K | 12/20 | 0.21 mi | 67, Cheyne Garth, Hornsea, East Riding Of Yorkshire HU18 1BF | £2,230 | 139 | 4 | Detached House | |
| £265K | 05/21 | 0.21 mi | 71, Cheyne Garth, Hornsea, East Riding Of Yorkshire HU18 1BF | - | - | 4 | Detached House | |
| £299.9K | 05/21 | 0.21 mi | 83, Cheyne Garth, Hornsea, East Riding Of Yorkshire HU18 1BF | £2,290 | 131 | 4 | Detached House | |
| £320K | 10/21 | 0.21 mi | 51, Cheyne Garth, Hornsea, Humberside HU18 1BF | - | - | 4 | Semi-Detached House | |
| £315K | 03/23 | 0.21 mi | 36, Cheyne Garth, Hornsea, East Riding Of Yorkshire HU18 1BF | - | - | 4 | Detached House | |
| £360K | 07/23 | 0.21 mi | 40, Cheyne Garth, Hornsea, East Riding Of Yorkshire HU18 1BF | £2,775 | 130 | 4 | Detached House | |
| £280K | 02/21 | 0.22 mi | 49, Cheyne Garth, Hornsea, East Riding Of Yorkshire HU18 1BF | £2,074 | 135 | 4 | Terraced House | |
| £210K | 06/23 | 0.26 mi | 6, Westgate, Hornsea, East Riding Of Yorkshire HU18 1BN | £2,200 | 95 | 4 | Terraced House | |
| £320K | 07/21 | 0.28 mi | 6, Ashcourt Close, Hornsea, East Riding Of Yorkshire HU18 1HG | £2,623 | 122 | 4 | Detached House | |
| £415K | 12/22 | 0.28 mi | 9, Ashcourt Close, Hornsea, East Riding Of Yorkshire HU18 1HG | £2,365 | 175 | 4 | Detached House | |
| £277.5K | 12/20 | 0.29 mi | 3, Shardlow Road, Hornsea, East Riding Of Yorkshire HU18 1EY | £2,151 | 129 | 4 | Detached House | |
| £328K | 10/20 | 0.29 mi | 2, Shardlow Road, Hornsea, East Riding Of Yorkshire HU18 1EY | £2,231 | 147 | 4 | Detached House | |
| £245K | 12/20 | 0.3 mi | 46, Ashcourt Drive, Hornsea, East Riding Of Yorkshire HU18 1HF | £2,849 | 86 | 4 | Detached House | |
| £259.9K | 03/23 | 0.3 mi | 87, Ashcourt Drive, Hornsea, East Riding Of Yorkshire HU18 1HF | - | - | 4 | Detached House | |
| £422K | 04/21 | 0.31 mi | Mereton, Seaton Road, Hornsea, East Riding Of Yorkshire HU18 1BS | - | - | 4 | Detached House | |
| £280K | 12/20 | 0.32 mi | 12, Draycott Avenue, Hornsea, East Riding Of Yorkshire HU18 1HH | £2,314 | 121 | 4 | Detached House | |
| £230K | 07/22 | 0.34 mi | 3, Swallow Close, Hornsea, East Riding Of Yorkshire HU18 1LB | £2,212 | 104 | 4 | Detached House | |
| £210K | 10/20 | 0.36 mi | 1, Swallow Close, Hornsea, East Riding Of Yorkshire HU18 1LB | £1,985 | 106 | 4 | Detached House | |
| £295K | 06/23 | 0.36 mi | 20, Swallow Close, Hornsea, East Riding Of Yorkshire HU18 1LB | - | - | 4 | Detached House | |
| £325K | 07/21 | 0.36 mi | 18, Draycott Avenue, Hornsea, East Riding Of Yorkshire HU18 1EX | - | - | 4 | Detached House | |
| £292.5K | 07/22 | 0.37 mi | 70, Southgate, Hornsea, East Riding Of Yorkshire HU18 1AL | £1,924 | 152 | 4 | Terraced House | |
| £220K | 10/20 | 0.39 mi | 11, Swift Close, Hornsea, East Riding Of Yorkshire HU18 1LD | £1,818 | 121 | 4 | Detached House | |
| £412K | 04/23 | 0.41 mi | Wesley House, Back Southgate, Hornsea, East Riding Of Yorkshire HU18 1BB | £1,898 | 217 | 4 | Terraced House | |
| £457.5K | 01/21 | 0.42 mi | 42, Eastgate, Hornsea, East Riding Of Yorkshire HU18 1LW | £2,756 | 166 | 4 | Terraced House | |
| £200K | 01/21 | 0.48 mi | 36, Clifton Street, Hornsea, East Riding Of Yorkshire HU18 1HY | £1,724 | 116 | 4 | Semi-Detached House | |
| £190K | 06/23 | 0.5 mi | 8, Clifford Street, Hornsea, East Riding Of Yorkshire HU18 1HZ | £1,462 | 130 | 4 | Terraced House | |
| £268K | 06/23 | 0.51 mi | Bayonne, Carlton Avenue, Hornsea, East Riding Of Yorkshire HU18 1JG | £1,971 | 136 | 4 | Semi-Detached House | |
| £230K | 12/20 | 0.51 mi | 2, Cliff Road, Hornsea, East Riding Of Yorkshire HU18 1LL | £1,041 | 221 | 4 | Detached House | |
| £330K | 02/21 | 0.53 mi | Tall Trees, Football Green, Hornsea, East Riding Of Yorkshire HU18 1RA | - | - | 4 | Detached House | |
| £392K | 08/23 | 0.53 mi | Wayside, Football Green, Hornsea, East Riding Of Yorkshire HU18 1RA | £2,108 | 186 | 4 | Detached House | |
| £200K | 03/21 | 0.55 mi | 71, Cliff Road, Hornsea, East Riding Of Yorkshire HU18 1HU | £1,333 | 150 | 4 | Terraced House | |
| £290K | 01/21 | 0.55 mi | 49, Cliff Road, Hornsea, East Riding Of Yorkshire HU18 1LS | £2,000 | 145 | 4 | Detached House | |
| £258K | 06/23 | 0.56 mi | 46, Burton Road, Hornsea, East Riding Of Yorkshire HU18 1QY | - | - | 4 | Terraced House | |
| £316K | 08/22 | 0.56 mi | 11, New Road, Hornsea, East Riding Of Yorkshire HU18 1PG | £1,519 | 208 | 4 | Terraced House | |
| £415K | 06/21 | 0.57 mi | Roseway, Westbourne Road, Hornsea, East Riding Of Yorkshire HU18 1PQ | £2,005 | 207 | 4 | Detached House | |
| £161K | 03/21 | 0.57 mi | 103, Cliff Road, Hornsea, East Riding Of Yorkshire HU18 1JB | £964 | 167 | 4 | Terraced House | |
| £211.5K | 07/23 | 0.57 mi | 109, Cliff Road, Hornsea, East Riding Of Yorkshire HU18 1JB | £1,533 | 138 | 4 | Terraced House | |
| £211.5K | 07/23 | 0.57 mi | 109, Cliff Road, Hornsea, East Riding Of Yorkshire HU18 1JB | £1,533 | 138 | 4 | Terraced House | |
| £187.5K | 09/22 | 0.58 mi | 86, Cliff Road, Hornsea, East Riding Of Yorkshire HU18 1HX | £2,303 | 81 | 4 | Semi-Detached House | |
| £300K | 01/23 | 0.64 mi | 15, Tranmere Park, Hornsea, East Riding Of Yorkshire HU18 1QZ | £2,459 | 122 | 4 | Semi-Detached House | |
| £285K | 10/22 | 0.65 mi | 20, Constable Road, Hornsea, East Riding Of Yorkshire HU18 1PN | £1,727 | 165 | 4 | Detached House | |
| £330K | 10/22 | 0.74 mi | The Hawthorns, Burton Lane, Hornsea, East Riding Of Yorkshire HU18 1TN | £2,552 | 129 | 4 | Detached House | |
| £192K | 11/20 | 0.76 mi | 3, Hornsea Burton Road, Hornsea, East Riding Of Yorkshire HU18 1TP | £1,979 | 97 | 4 | Semi-Detached House | |
| £227.5K | 06/23 | 0.76 mi | 9, Hornsea Burton Road, Hornsea, East Riding Of Yorkshire HU18 1TP | £2,031 | 112 | 4 | Semi-Detached House | |
| £162.5K | 12/22 | 0.89 mi | 22, The Crescent, Hornsea, East Riding Of Yorkshire HU18 1SP | £1,533 | 106 | 4 | Semi-Detached House | |
| £137.5K | 12/20 | 0.9 mi | 12, Salisbury Avenue, Hornsea, East Riding Of Yorkshire HU18 1SX | £751 | 183 | 4 | Terraced House | |
| £267K | 12/22 | 0.95 mi | 30, Rolston Road, Hornsea, East Riding Of Yorkshire HU18 1UH | £2,054 | 130 | 4 | Semi-Detached House | |
| £320K | 11/22 | 0.98 mi | 13, Mere View Avenue, Hornsea, East Riding Of Yorkshire HU18 1RR | £1,758 | 182 | 4 | Detached House |
Local Rents
28 rents from £350/mo to £1.4K/mo, average is £695/mo.
| Rent | Date | Distance | Address | Beds | Type | |
| £700 | 04/24 | 0.26 mi | Market Place, Hornsea, East Riding Of Yorkshire, HU18 | 2 | Flat | |
| £700 | 05/24 | 0.26 mi | Market Place, Hornsea, East Riding Of Yorkshire, HU18 | 2 | Flat | |
| £775 | 04/25 | 0.35 mi | - | 3 | Semi-Detached House | |
| £875 | 04/24 | 0.35 mi | Strickland Drive, Hornsea | 3 | House | |
| £370 | 04/24 | 0.36 mi | - | 1 | Flat | |
| £420 | 03/24 | 0.36 mi | - | 1 | Flat | |
| £500 | 02/25 | 0.36 mi | - | 1 | Flat | |
| £370 | 05/24 | 0.36 mi | - | 1 | Flat | |
| £350 | 03/25 | 0.36 mi | - | 1 | Flat | |
| £370 | 12/24 | 0.36 mi | - | 1 | Flat | |
| £450 | 04/25 | 0.36 mi | - | 1 | Flat | |
| £370 | 04/24 | 0.36 mi | Newbegin, Hornsea, HU18 | 1 | Flat | |
| £795 | 06/23 | 0.37 mi | - | 3 | Semi-Detached House | |
| £850 | 08/24 | 0.37 mi | - | 3 | Semi-Detached House | |
| £475 | 05/24 | 0.55 mi | - | 1 | Flat | |
| £475 | 03/25 | 0.55 mi | - | 1 | Flat | |
| £475 | 04/24 | 0.55 mi | New Road, Hornsea, HU18 | 1 | Flat | |
| £795 | 04/24 | 0.6 mi | Cliff Terrace, Hornsea | 4 | House | |
| £800 | 04/24 | 0.64 mi | Beckside, Hornsea | 2 | Bungalow | |
| £675 | 05/24 | 0.64 mi | Railway Street, Hornsea | 2 | Flat | |
| £695 | 04/24 | 0.7 mi | Broadway, Hornsea | 1 | House | |
| £1,350 | 05/24 | 0.72 mi | - | 2 | Semi-Detached House | |
| £1,350 | 08/24 | 0.72 mi | - | 2 | Semi-Detached House | |
| £575 | 04/24 | 0.72 mi | Broadway, Hornsea | 1 | House | |
| £875 | 04/24 | 1.04 mi | Strickland Drive, Hornsea | 3 | House | |
| £695 | 04/24 | 1.06 mi | Pickering Avenue, Hornsea, East Riding Of Yorkshire, HU18 | 2 | Semi-Detached House | |
| £850 | 02/25 | 1.09 mi | - | 2 | Bungalow | |
| £750 | 01/25 | 1.1 mi | - | 3 | Terraced House |
Local Area Statistics
Population in HU18 | 8,6038,603 |
Town centre distance | 0.76 miles away0.76 miles away |
Nearest school | 0.20 miles away0.20 miles away |
Nearest train station | 10.29 miles away10.29 miles away |
| |
Rental growth (12m) | -28%-28% |
Sales demand | Balanced marketBalanced market |
Capital growth (5yrs) | +38%+38% |
Property History
Listed for £425,000
December 5, 2024
Floor Plans
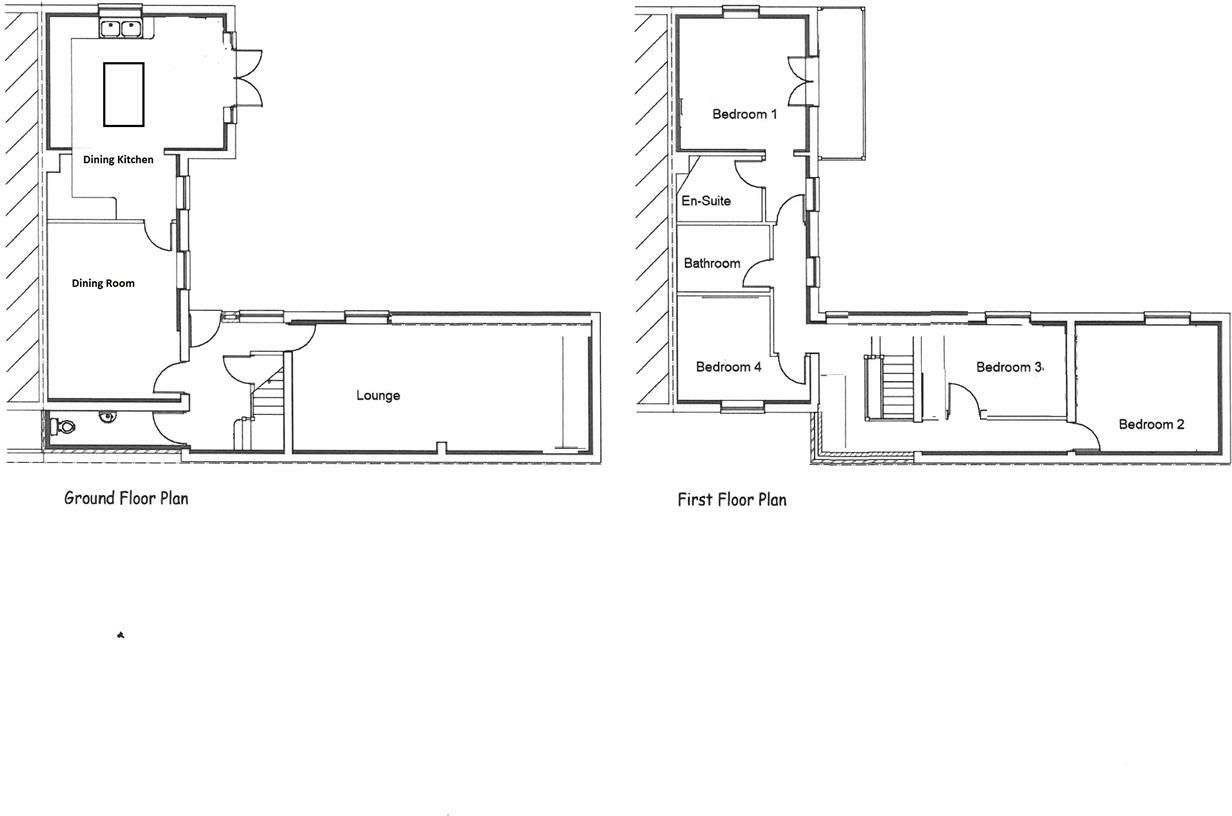
Description
- A Beautifully Converted Coach House +
- Choice Residential Location +
- Southerly Outlook Over Courtyard and Garden +
- Spacious Four Bedroomed Accom +
- Hall, Cloaks / w.c. and Two Reception Rooms +
- Spacious Dining Kitchen with French Doors +
- Master Bedroom with En-suite and Balcony +
- High Quality Fitted Furniture +
- Delightful Setting +
- Energy Rating - 'C' +
A very impressive, converted former Coach House offering spacious accommodation with two reception rooms, well equipped dining kitchen, mater bedroom with en-suite and balcony, set within a delightful courtyard setting with gardens, extensive parking and a southerly aspect.
VIEWING IS ESSENTIAL TO APPRECIATE THIS OUTSTANDING PROPERTY!
Location - This property stands in a generous plot and enjoys a choice residential location in Northumberland Avenue, which leads off Atwick Road on the northern side of the town.
Hornsea is a small East Yorkshire coastal town which has a resident population of a little over 8,000. The town offers a good range of local amenities including a range of shops, bistros and restaurants, schooling for all ages and a host of recreational facilities including sailing and fishing on Hornsea Mere, as well as the beach and seaside amenities, a leisure centre and an 18 hole golf course. The town is also well known for the Hornsea Freeport, a large out of town retail shopping village and leisure park. The town lies within 18 miles drive of the city of Hull, 13 miles of the market town of Beverley and about 25 miles from the M62.
Accommodation - The well appointed accommodation has MAINS GAS CENTRAL HEATING via hot water radiators, UPVC DOUBLE GLAZING and is arranged on two floors as follows:
Entrance Hall - 2.51m x 3.40m (8'3 x 11'2) - With a feature front entrance door and picture window to one side, a lovely oak framed and part glazed dog leg staircase leading off with cupboard under, engineered oak flooring, downlighting and one central heating radiator.
Cloaks / W.C. - 3.25m x 0.99m (10'8 x 3'3) - With a white suite comprising a vanity unit with wash hand basin, a low level w.c., downlighting and one central heating radiator.
Lounge - 7.98m x 3.45m (26'2 x 11'4) - With two windows overlooking the courtyard, two central heating radiators and a full height timber batten feature wall which provides concealed storage behind.
Dining Room - 3.43m x 4.67m (11'3 x 15'4) - With a window overlooking the courtyard, ceramic flooring and one central heating radiator.
Dining Kitchen - 4.65m x 5.51m overall (15'3 x 18'1 overall) - With an extensive range fitted base and wall units which incorporate contrasting worksurfaces with an inset 1 1/2 bowl ceramic sink and tiled splashbacks, a Belling range cooker with cooker hood over, plumbing for an automatic washer, integrated dishwasher, four deep drawer style fridge/freezers, a large island unit and breakfast bar, a feature brick chimney breast, ceramic tile flooring, additional full height cupboards to the dining area with double French doors and windows overlooking the courtyard, downlighting, two plinth heaters and a central heating radiator.
First Floor -
Part Galleried Landing - With a vaulted ceiling, windows overlooking the courtyard, full height built in storage cupboards, downlighting and three central heating radiators.
Master Bedroom 1 - 3.43m x 5.49m overall (11'3" x 18'0" overall) - With double french doors opening out onto a BALCONY that overlooks the courtyard, a vaulted ceiling, doorway leading through to the en-suite, downlight and one central heating radiator.
En-Suite Shower Room - 2.24m x 1.75m (7'4 x 5'9) - With a three piece white suite comprising a shower cubicle with a Drench shower and a hand shower, vanity unit with wash hand basin, low level w.c., ceramic tiling, full height tiling to the walls, downlighting and a ladder style hot towel rail.
Bedroom 2 - 3.89m x 3.45m (12'9 x 11'4) - With a window overlooking the courtyard, fitted wardrobes and one central heating radiator.
Bedroom 3 - 3.84m x 2.49m (12'7 x 8'2 ) - With a window overlooking the courtyard and one central heating radiator.
Bedroom 4 - 3.91m x 2.84m overall (12'10 x 9'4 overall) - With a window overlooking the allotment gardens, storage cupboard and one central heating radiator.
Bathroom/W.C - 2.49m x 1.73m (8'2 x 5'8) - With a three piece white suite comprising a panelled bath with a fixed Drench shower, hand shower and shower screen above, fitted vanity unit with wash hand basin, low level w.c., laminate flooring, full height tiling to the walls, downlighting and a ladder style hot towel rail.
Outside - The house is approached from the road over a gravelled driveway which is shared with Pelham House. A gated, private entrance drive provides lots of parking space and leads through a further gate to an additional gravelled parking area if required. A large block paved courtyard adjoins the Coach House and is flanked on one side by a rockery garden and a lawned garden on the other side with a gravelled SUN TERRACE. There is outside lighting to illuminate the courtyard, a substantial brick OUTBUILDING which provides useful storage space with a mezzanine and an adjoining covered storage area. For those with green fingers there is a bridge leading to the allotments which adjoin the rear of the property, one of which is currently tended by the owners of Netherley.
Tenure - The tenure of this property is understood to be freehold (confirmation to be provided by the vendors solicitors).
Council Tax - The property has been placed in Band C for the purpose of council tax.
Similar Properties
Like this property? Maybe you'll like these ones close by too.
