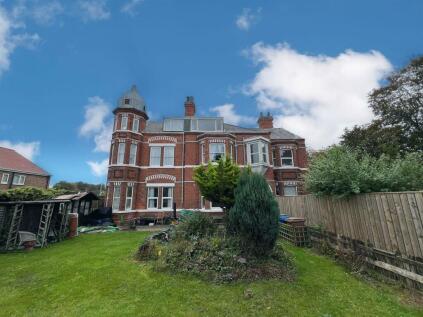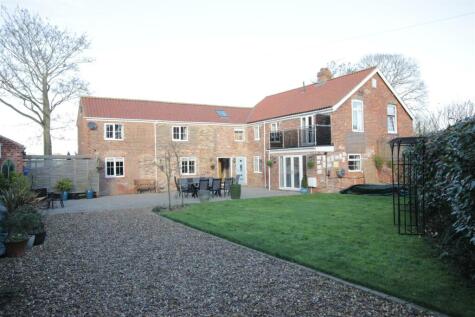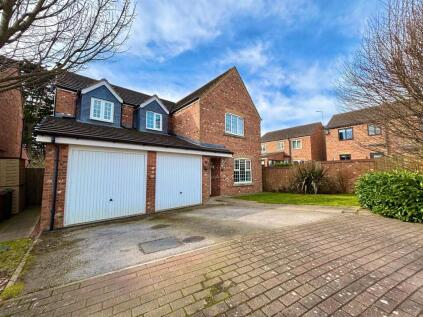3 Bed Detached House, Single Let, Hornsea, HU18 1DZ, £299,950
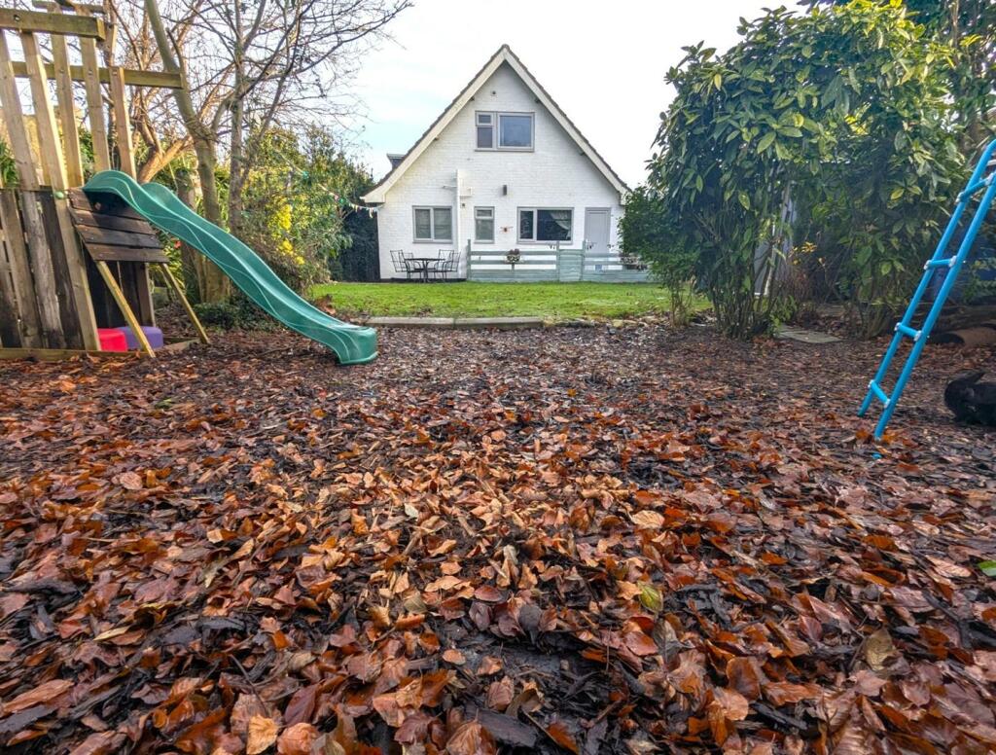
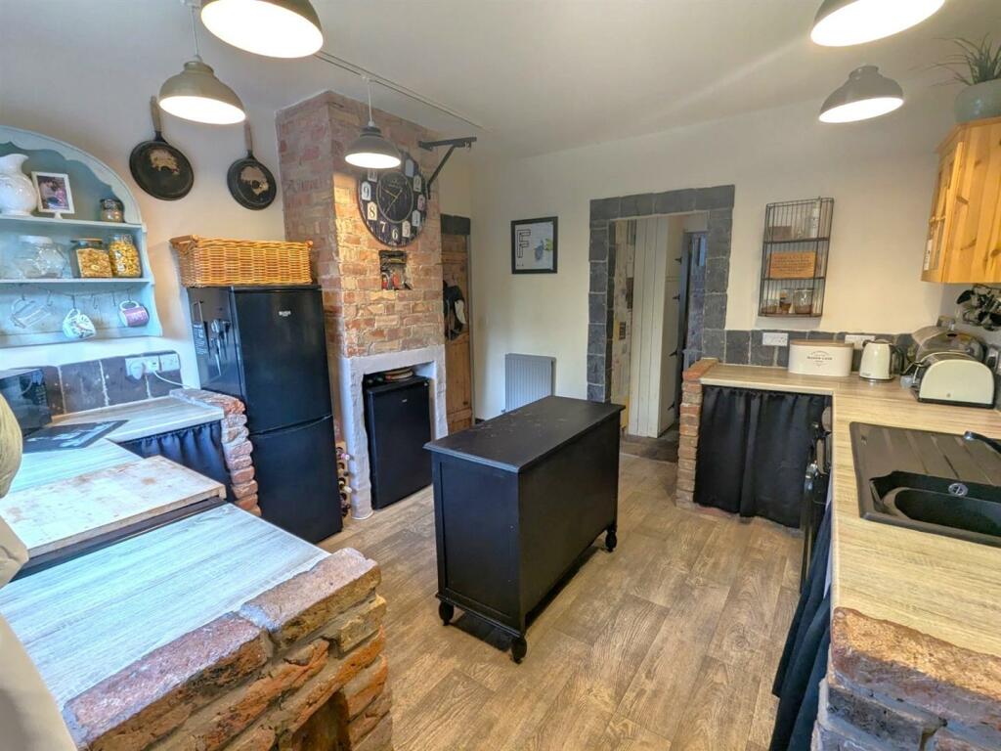
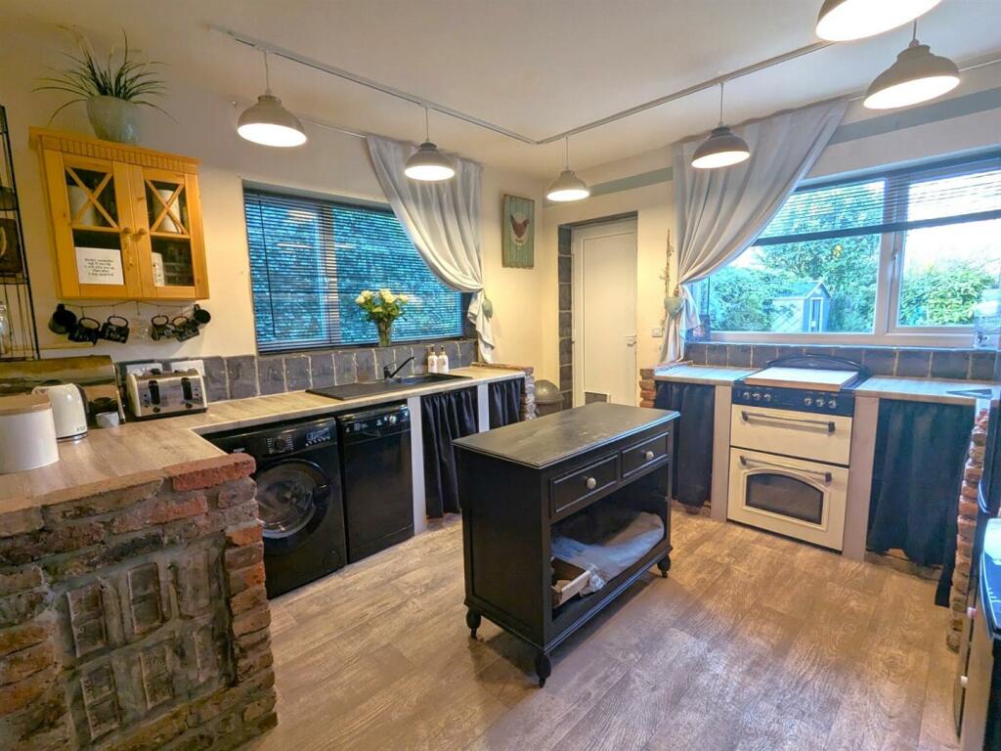
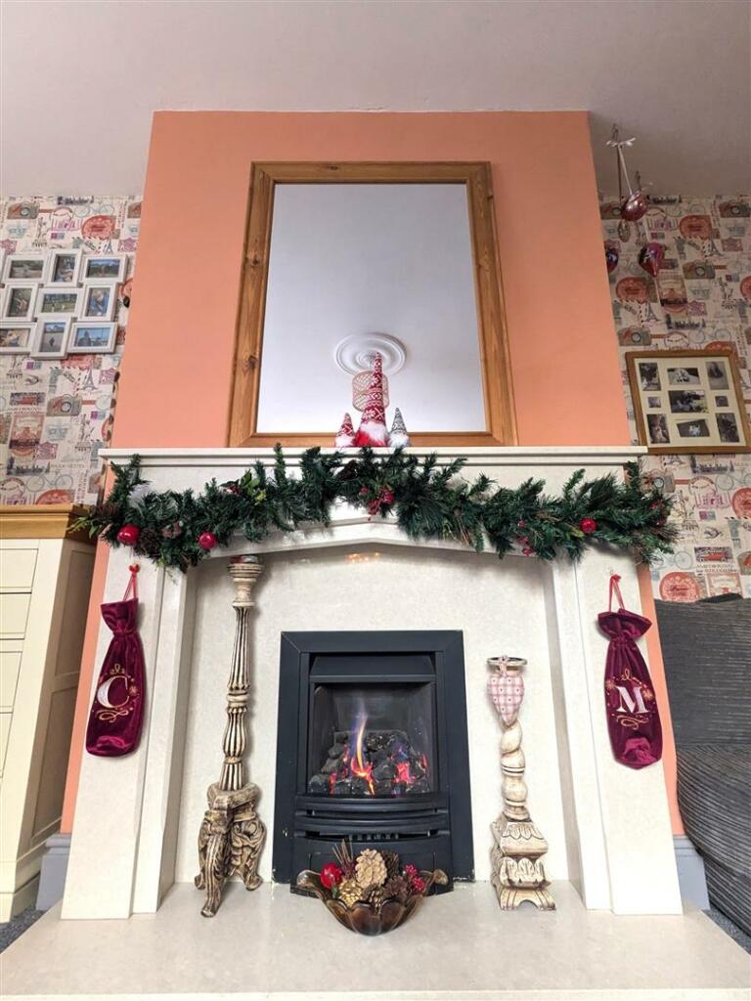
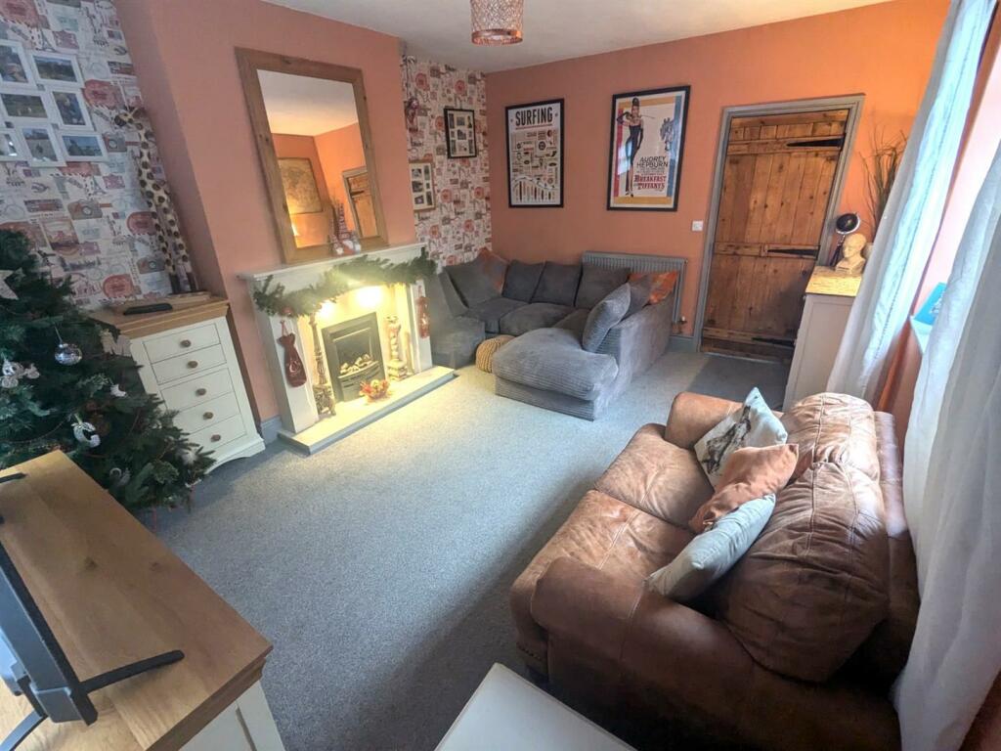
ValuationOvervalued
| Sold Prices | £105K - £369.9K |
| Sold Prices/m² | £1K/m² - £4.7K/m² |
| |
Square Metres | ~93 m² |
| Price/m² | £3.2K/m² |
Value Estimate | £182,679£182,679 |
Cashflows
Cash In | |
Purchase Finance | MortgageMortgage |
Deposit (25%) | £74,988£74,988 |
Stamp Duty & Legal Fees | £12,696£12,696 |
Total Cash In | £87,684£87,684 |
| |
Cash Out | |
Rent Range | £350 - £1,350£350 - £1,350 |
Rent Estimate | £370 |
Running Costs/mo | £1,031£1,031 |
Cashflow/mo | £-661£-661 |
Cashflow/yr | £-7,936£-7,936 |
Gross Yield | 1%1% |
Local Sold Prices
50 sold prices from £105K to £369.9K, average is £188.5K. £1K/m² to £4.7K/m², average is £1.9K/m².
| Price | Date | Distance | Address | Price/m² | m² | Beds | Type | |
| £215K | 12/22 | 0.08 mi | Cherry Tree House, Atwick Road, Hornsea, East Riding Of Yorkshire HU18 1EG | - | - | 3 | Semi-Detached House | |
| £259.9K | 12/22 | 0.1 mi | 5, College Gardens, Hornsea, East Riding Of Yorkshire HU18 1EF | - | - | 3 | Detached House | |
| £120K | 04/21 | 0.16 mi | 16, Westgate, Hornsea, East Riding Of Yorkshire HU18 1BP | - | - | 3 | Terraced House | |
| £155K | 06/21 | 0.17 mi | Coningsby House, Back Westgate, Hornsea, East Riding Of Yorkshire HU18 1BL | - | - | 3 | Terraced House | |
| £250K | 02/21 | 0.27 mi | 1, Cheyne Garth, Hornsea, East Riding Of Yorkshire HU18 1BF | £2,688 | 93 | 3 | Detached House | |
| £232.5K | 02/21 | 0.27 mi | 23, Cheyne Garth, Hornsea, East Riding Of Yorkshire HU18 1BF | £2,500 | 93 | 3 | Detached House | |
| £175K | 08/22 | 0.29 mi | Arncliffe, Atwick Road, Hornsea, East Riding Of Yorkshire HU18 1EH | £2,011 | 87 | 3 | Terraced House | |
| £165K | 01/23 | 0.29 mi | 10, Desmond Avenue, Hornsea, East Riding Of Yorkshire HU18 1AF | £1,964 | 84 | 3 | Semi-Detached House | |
| £120K | 04/23 | 0.3 mi | 14, Desmond Avenue, Hornsea, East Riding Of Yorkshire HU18 1AF | £1,290 | 93 | 3 | Semi-Detached House | |
| £105K | 10/22 | 0.3 mi | 1, Desmond Avenue, Hornsea, East Riding Of Yorkshire HU18 1AF | £1,247 | 84 | 3 | Semi-Detached House | |
| £192K | 02/21 | 0.3 mi | 44, Southgate, Hornsea, East Riding Of Yorkshire HU18 1AL | - | - | 3 | Terraced House | |
| £265K | 11/22 | 0.32 mi | 6, Derwent Close, Hornsea, East Riding Of Yorkshire HU18 1HD | - | - | 3 | Detached House | |
| £325K | 12/22 | 0.32 mi | 4, Derwent Close, Hornsea, East Riding Of Yorkshire HU18 1HD | £2,481 | 131 | 3 | Detached House | |
| £319K | 05/21 | 0.32 mi | 35, Cheyne Walk, Hornsea, East Riding Of Yorkshire HU18 1BX | £2,774 | 115 | 3 | Detached House | |
| £310K | 04/23 | 0.33 mi | 8, Shardlow Road, Hornsea, East Riding Of Yorkshire HU18 1EY | £3,924 | 79 | 3 | Detached House | |
| £128K | 07/21 | 0.33 mi | 5, King Street, Hornsea, East Riding Of Yorkshire HU18 1RD | - | - | 3 | Terraced House | |
| £192K | 07/22 | 0.33 mi | 2, Queens Gardens, Hornsea, East Riding Of Yorkshire HU18 1AU | - | - | 3 | Semi-Detached House | |
| £165K | 06/23 | 0.34 mi | 18, Queens Gardens, Hornsea, East Riding Of Yorkshire HU18 1AU | - | - | 3 | Terraced House | |
| £106.3K | 11/20 | 0.36 mi | 29, Southgate Gardens, Hornsea, East Riding Of Yorkshire HU18 1RB | £1,052 | 101 | 3 | Semi-Detached House | |
| £369.9K | 03/23 | 0.37 mi | 72, Eastgate, Hornsea, East Riding Of Yorkshire HU18 1LW | £4,743 | 78 | 3 | Detached House | |
| £275K | 06/23 | 0.38 mi | 61, Ashcourt Drive, Hornsea, East Riding Of Yorkshire HU18 1HF | £3,883 | 71 | 3 | Detached House | |
| £187K | 12/20 | 0.38 mi | 86, Ashcourt Drive, Hornsea, East Riding Of Yorkshire HU18 1HF | £2,338 | 80 | 3 | Detached House | |
| £230K | 04/23 | 0.38 mi | 50, Ashcourt Drive, Hornsea, East Riding Of Yorkshire HU18 1HF | - | - | 3 | Detached House | |
| £112K | 11/22 | 0.38 mi | 26, St Nicholas Drive, Hornsea, East Riding Of Yorkshire HU18 1EW | - | - | 3 | Semi-Detached House | |
| £212K | 03/23 | 0.4 mi | 36, Draycott Avenue, Hornsea, East Riding Of Yorkshire HU18 1EX | - | - | 3 | Semi-Detached House | |
| £250K | 01/21 | 0.4 mi | 4, Elvaston Avenue, Hornsea, East Riding Of Yorkshire HU18 1HA | £2,224 | 112 | 3 | Detached House | |
| £215K | 04/23 | 0.4 mi | 17, Elvaston Avenue, Hornsea, East Riding Of Yorkshire HU18 1HA | £1,920 | 112 | 3 | Semi-Detached House | |
| £187K | 06/22 | 0.42 mi | 1, Football Green, Hornsea, East Riding Of Yorkshire HU18 1RA | £2,280 | 82 | 3 | Terraced House | |
| £235K | 10/22 | 0.43 mi | 4, Swan Court, Hornsea, East Riding Of Yorkshire HU18 1LF | £2,500 | 94 | 3 | Detached House | |
| £185K | 08/21 | 0.43 mi | 8, Cliff Road, Hornsea, East Riding Of Yorkshire HU18 1LL | £1,560 | 119 | 3 | Terraced House | |
| £169.9K | 07/21 | 0.45 mi | 48, St Nicholas Drive, Hornsea, East Riding Of Yorkshire HU18 1EP | £2,328 | 73 | 3 | Semi-Detached House | |
| £185K | 10/22 | 0.46 mi | 48, St Nicholas Drive, Hornsea, East Riding Of Yorkshire HU18 1EP | £2,534 | 73 | 3 | Semi-Detached House | |
| £198.8K | 09/21 | 0.48 mi | 23, Clifton Street, Hornsea, East Riding Of Yorkshire HU18 1HY | £1,699 | 117 | 3 | Semi-Detached House | |
| £285K | 11/22 | 0.48 mi | 40, Clifton Street, Hornsea, East Riding Of Yorkshire HU18 1HY | - | - | 3 | Detached House | |
| £164.5K | 10/20 | 0.48 mi | 6, Miskin Close, Hornsea, East Riding Of Yorkshire HU18 1LH | £2,056 | 80 | 3 | Semi-Detached House | |
| £190K | 09/21 | 0.49 mi | 18, Cygnet Close, Hornsea, East Riding Of Yorkshire HU18 1LE | £2,518 | 75 | 3 | Semi-Detached House | |
| £225K | 04/21 | 0.5 mi | 19, Eastbourne Road, Hornsea, East Riding Of Yorkshire HU18 1QS | £1,718 | 131 | 3 | Terraced House | |
| £185K | 11/21 | 0.5 mi | 14, Clifford Street, Hornsea, East Riding Of Yorkshire HU18 1HZ | £1,303 | 142 | 3 | Terraced House | |
| £129K | 04/21 | 0.5 mi | 46, Clifford Street, Hornsea, East Riding Of Yorkshire HU18 1HZ | - | - | 3 | Terraced House | |
| £150K | 06/23 | 0.5 mi | 32, Clifford Street, Hornsea, East Riding Of Yorkshire HU18 1HZ | £1,471 | 102 | 3 | Semi-Detached House | |
| £195K | 11/21 | 0.52 mi | 14, Tranmere Park, Hornsea, East Riding Of Yorkshire HU18 1QZ | £1,931 | 101 | 3 | Semi-Detached House | |
| £117K | 10/21 | 0.52 mi | 2, Carlton Avenue, Hornsea, East Riding Of Yorkshire HU18 1JG | £1,017 | 115 | 3 | Terraced House | |
| £210K | 09/22 | 0.52 mi | 2, Carlton Avenue, Hornsea, East Riding Of Yorkshire HU18 1JG | £1,826 | 115 | 3 | Terraced House | |
| £152.5K | 10/20 | 0.55 mi | 19, Carrington Avenue, Hornsea, East Riding Of Yorkshire HU18 1JQ | £1,412 | 108 | 3 | Terraced House | |
| £184K | 04/23 | 0.55 mi | 3, Carrington Avenue, Hornsea, East Riding Of Yorkshire HU18 1JQ | £1,533 | 120 | 3 | Terraced House | |
| £275K | 09/21 | 0.59 mi | 41, Esplanade, Hornsea, East Riding Of Yorkshire HU18 1NQ | £1,833 | 150 | 3 | Semi-Detached House | |
| £145K | 03/23 | 0.6 mi | 7, Darneley Court, Hornsea, East Riding Of Yorkshire HU18 1HL | £1,667 | 87 | 3 | Terraced House | |
| £143.8K | 03/21 | 0.6 mi | 4, Darneley Court, Hornsea, East Riding Of Yorkshire HU18 1HL | - | - | 3 | Terraced House | |
| £205K | 12/22 | 0.6 mi | St Joan, Southgate, Hornsea, East Riding Of Yorkshire HU18 1RH | - | - | 3 | Semi-Detached House | |
| £162.5K | 05/22 | 0.61 mi | 10, Cliff Terrace, Hornsea, East Riding Of Yorkshire HU18 1JA | £1,076 | 151 | 3 | Terraced House |
Local Rents
28 rents from £350/mo to £1.4K/mo, average is £695/mo.
| Rent | Date | Distance | Address | Beds | Type | |
| £700 | 04/24 | 0.15 mi | Market Place, Hornsea, East Riding Of Yorkshire, HU18 | 2 | Flat | |
| £700 | 05/24 | 0.15 mi | Market Place, Hornsea, East Riding Of Yorkshire, HU18 | 2 | Flat | |
| £875 | 04/24 | 0.23 mi | Strickland Drive, Hornsea | 3 | House | |
| £370 | 04/24 | 0.24 mi | - | 1 | Flat | |
| £420 | 03/24 | 0.24 mi | - | 1 | Flat | |
| £500 | 02/25 | 0.24 mi | - | 1 | Flat | |
| £370 | 05/24 | 0.24 mi | - | 1 | Flat | |
| £350 | 04/25 | 0.24 mi | - | 1 | Flat | |
| £370 | 12/24 | 0.24 mi | - | 1 | Flat | |
| £450 | 04/25 | 0.24 mi | - | 1 | Flat | |
| £370 | 04/24 | 0.24 mi | Newbegin, Hornsea, HU18 | 1 | Flat | |
| £775 | 04/25 | 0.4 mi | - | 3 | Semi-Detached House | |
| £795 | 06/23 | 0.45 mi | - | 3 | Semi-Detached House | |
| £850 | 08/24 | 0.45 mi | - | 3 | Semi-Detached House | |
| £475 | 05/24 | 0.48 mi | - | 1 | Flat | |
| £475 | 04/25 | 0.48 mi | - | 1 | Flat | |
| £475 | 04/24 | 0.48 mi | New Road, Hornsea, HU18 | 1 | Flat | |
| £800 | 04/24 | 0.52 mi | Beckside, Hornsea | 2 | Bungalow | |
| £675 | 05/24 | 0.56 mi | Railway Street, Hornsea | 2 | Flat | |
| £795 | 04/24 | 0.6 mi | Cliff Terrace, Hornsea | 4 | House | |
| £695 | 04/24 | 0.62 mi | Broadway, Hornsea | 1 | House | |
| £1,350 | 05/24 | 0.62 mi | - | 2 | Semi-Detached House | |
| £1,350 | 08/24 | 0.62 mi | - | 2 | Semi-Detached House | |
| £575 | 04/24 | 0.64 mi | Broadway, Hornsea | 1 | House | |
| £875 | 04/24 | 0.94 mi | Strickland Drive, Hornsea | 3 | House | |
| £695 | 04/24 | 0.95 mi | Pickering Avenue, Hornsea, East Riding Of Yorkshire, HU18 | 2 | Semi-Detached House | |
| £850 | 02/25 | 0.97 mi | - | 2 | Bungalow | |
| £750 | 01/25 | 0.98 mi | - | 3 | Terraced House |
Local Area Statistics
Population in HU18 | 8,6038,603 |
Town centre distance | 0.71 miles away0.71 miles away |
Nearest school | 0.10 miles away0.10 miles away |
Nearest train station | 10.33 miles away10.33 miles away |
| |
Rental growth (12m) | -28%-28% |
Sales demand | Balanced marketBalanced market |
Capital growth (5yrs) | +38%+38% |
Property History
Listed for £299,950
December 22, 2024
Sold for £138,500
2014
Sold for £156,000
2007
Floor Plans
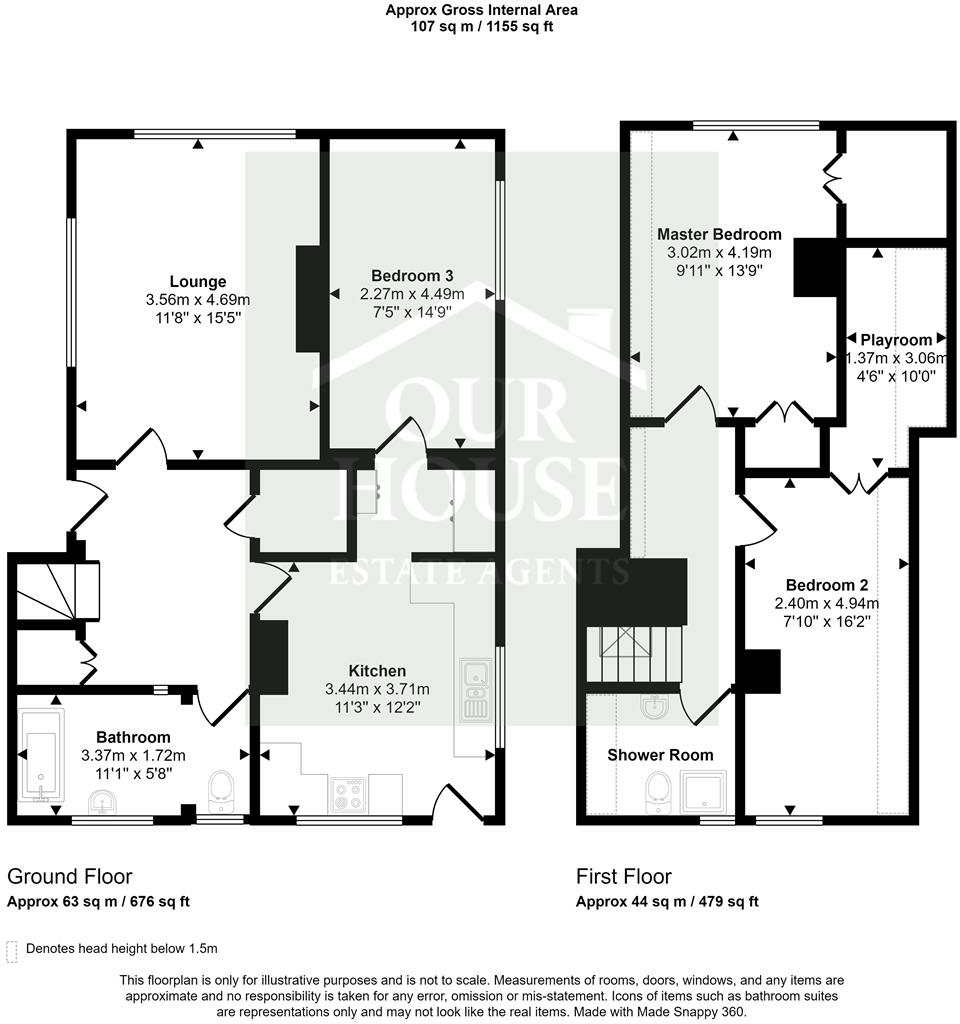
Description
- DETACHED PROPERTY +
- OFF-STREET PARKING +
- GREAT LOCATION +
- LARGE REAR GARDEN +
NOT YOUR AVERAGE DETACHED PROPERTY
If you’re looking for something a little different; this detached family home with three double bedrooms, two bathrooms, and an abundance of storage space has been painstakingly renovated over the last decade with no stone left unturned.
In a prestigious area of Hornsea this immaculate property sits between the High School and the Recreational Ground; which offers an array of clubs and sporting events. It’s only a short walk from Hornsea town centre, the local primary school, and two wonderful parks, this lovely home offers everything a family needs.
A spacious entrance hall easily incorporates a dining area and sits central to a country style kitchen, a warm and comfortable lounge, and a very large downstairs bathroom. Off the kitchen is an inner hall currently used as a neat storage area, and this leads through to the downstairs double bedroom. When coupled with the extremely spacious bathroom this layout makes ground floor living incredibly easy in this property.
A beautiful staircase leads off the hall to the first floor balcony style landing. This floor offers a very tasteful wet room, a double bedroom to the front with three large built-in wardrobes, and a double bedroom to the rear with a hidden playroom accessed through the back of the built-in wardrobe (loving called Narnia).
Externally the property boasts off street parking to the front and access down both sides of the house ensuring plenty of space between this property and the neighbouring properties. To the rear is a larger than expected lawned garden, with a generous size children’s play area. There is also a substantial shed, a bin storage area, a small pond, a gravelled seating area, and a fenced pet patio which extends all the way down one side of the property.
The rear of the property is west facing making the garden a suntrap from sunrise to sunset in the summer months.
Tenure: Freehold
EPC: D
Council Tax: C
Front Garden - Situated on a well-lit main road, this property offers the safety and security of not being isolated. A gravelled driveway offers off street parking, and the original cobbled walls and large shrubs create a screen to the road; offering privacy to the side of the property. Two up and down lights brighten the access to the side entrance, and there is a gate at either side of the house offering access to the rear garden.
Entrance Hall/Dining Area - A larger than average etched glass entrance door leads to a very generous entrance hall with a practical dining space. A spindle staircase with large dormer window leads to the first floor landing. There is an under stairs cupboard, radiator, pendant light, LVT flooring covering an original solid wood floor, and access to the lounge, kitchen, downstairs bathroom and walk-in storage cupboard.
Walk In Storage Cupboard - 1.27m x 1.27m (4'2" x 4'2") - This perfectly placed walk-in cupboard boasts an original hard wood floor and is currently fitted with two hanging rails for coats, nine 4’ long shelves for shoes, and a wall light.
Lounge - 4.82 x 3.68 (15'9" x 12'0") - A very welcoming room which is fully carpeted covering the original hardwood floor, two windows to the front and side elevation, two radiators, two TV aerials, a beautiful marble fireplace incorporating ambient spotlighting, and a ceiling rose with pendant light.
Kitchen - 3.77 x 3.68 (12'4" x 12'0") - Country style reclaimed brick-built kitchen with reclaimed slate splashbacks and window sills. There are no less than six moveable ceiling lights on a ceiling track lighting up every work space, and windows to two elevations giving beautiful views of the garden. Space for several appliances including a freestanding electric oven, dishwasher, washing machine, and fridge freezer all with isolated electric points. The extractor fan also bears an isolation switch. The exposed brick fireplace is the inspiration for the room, and the LVT flooring compliments the work surfaces. Rear external door fitted with “doggy door” leads to the back garden, and there is an exposed brick and slate opening leading to the inner hall.
Inner Hall - 2.03m x 1.52m (6'8" x 5) - Yorkshire stone floor with two built in cupboards; one housing the gas combi boiler and the other housing the consumer unit. Long rope hook-and-hang light and door leading through to the downstairs bedroom.
Ground Floor Bedroom Three - 4.63 x 2.29 (15'2" x 7'6") - A country comfort style double bedroom with exposed brick walls and exposed conduit and pipework to add to the theme. Fully carpeted, window to side elevation, pendant light and radiator.
Ground Floor Bathroom - 3.39 x 1.77 (11'1" x 5'9") - Bright bathroom with two etched glass windows to the back elevation and two large wall mirrors insitu. WC, wall mounted basin with waterfall tap, long bath with waterfall tap and shower attachment with wall fitting. Rail for wrap around shower curtains, heated ladder towel rail radiator, tiled walls and window sills, extractor fan, and vinyl flooring. Bespoke LED strip lighting to three walls in addition to recessed lighting.
First Floor Landing/Staircase - Spindled and carpeted switchback staircase with etched dormer window to side elevation, three decreasing drop lights, and exposed beam. Spindled balcony landing leading to wetroom and two double bedrooms. Fully carpeted with one radiator and recessed lighting.
Bedroom One - 4.26 x 3.12 (13'11" x 10'2") - Double bedroom with window to front elevation overlooking the tree lined grounds of the high school. This room offers ample storage in the form of three large built in wardrobes with automatic lighting, clothes rails, and shelving. The carpet runs through into the wardrobes, there is one radiator, a TV aerial, and the bespoke lighting is in the form of three 5amp points controlled by the main switch to add a more ambient feel.
Wet Room - 3.12 x 1.79 (10'2" x 5'10") - Etched window to rear elevation, tiled floor and walls, extractor fan, recessed lighting, and heated towel rail radiator. The wetroom boasts a rainfall shower, with second shower attachment and feature mosaic tiling. WC, wall mounted basin with waterfall tap, feature mosaic recessed shelf, and reclaimed wood pedestal. The exposed beam frames the eaves area which offers ample storage space.
Bedroom Two - 5.06 x 2.43 (16'7" x 7'11") - Double bedroom with window to rear elevation offering stunning views and tranquillity. Exposed brick feature chimney breast, stadium mural wallpaper along the full length of the room, radiator, TV aerial, vinyl flooring, two pendant lights and a revolving spotlight. The built-in wardrobe with automatic lighting, clothes rail, and shelving is the access to the secret playroom lovingly named Narnia.
Playroom/Narnia - 2.57m x 1.88m (8'5" x 6'2") - Narnia is the dream room for all children young and old as it is the ideal secret den. Accessed through the back of the built-in wardrobe in bedroom 2; it is fully carpeted with an exposed beam, radiator, recessed shelf with exposed brickwork, and two revolving spotlights.
Storage Loft Space - Boarded space accessed from the second bedroom via a ladder and a locked ceiling hatch. Long strip light, main TV aerial connection box and storage space running the full length of the house.
Rear Garden - Immediately adjacent to the back door is a fenced pet patio with double electric point, an external cold cupboard, water tap, up-and–down light, and gate leading into the garden. The garden is mainly laid to lawn with flower boarders, shrubs, and trees. There is a rockery making a feature of the remnants of a building that belonged to the original windmill next-door, and a small pond. The lawned garden leads onto a large barked play area with an abundance of space, and there is an additional pebbled area often used for dining. The garden also houses a large shed with double sliding doors and an internal solar powered light. The stone floor of the shed protrudes out to the side to incorporate a storage area for up to four wheelie bins, and this is cleverly shielded from view but easily accessible.
Similar Properties
Like this property? Maybe you'll like these ones close by too.
3 Bed Flat, Single Let, Hornsea, HU18 1EA
£95,000
6 months ago • 108 m²
2 Bed House, Single Let, Hornsea, HU18 1DN
£299,950
3 months ago • 68 m²
4 Bed House, Single Let, Hornsea, HU18 1EQ
£425,000
1 views • 4 months ago • 129 m²
5 Bed House, Single Let, Hornsea, HU18 1DG
£399,950
a month ago • 178 m²
