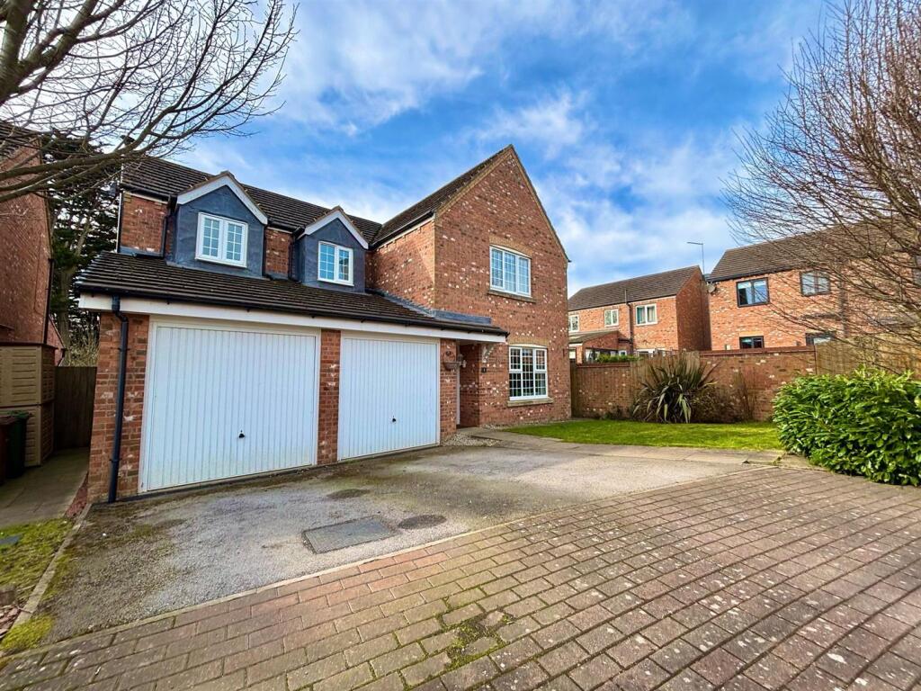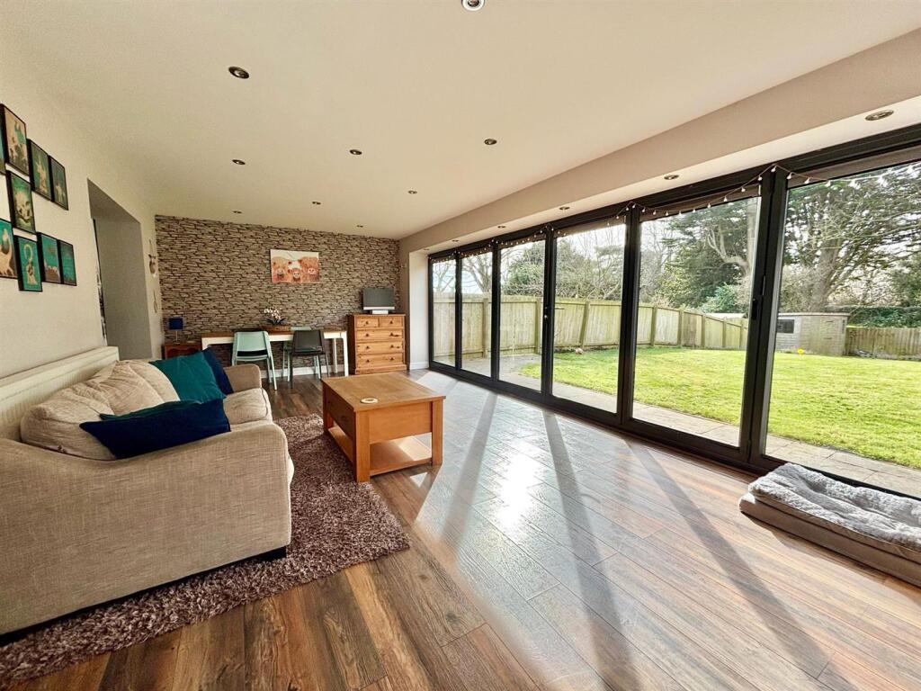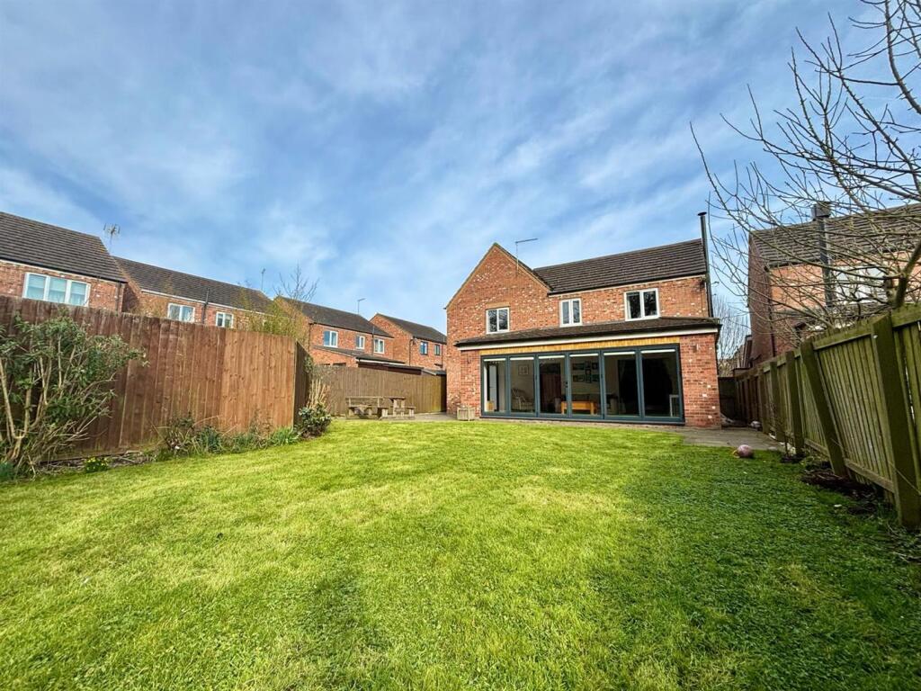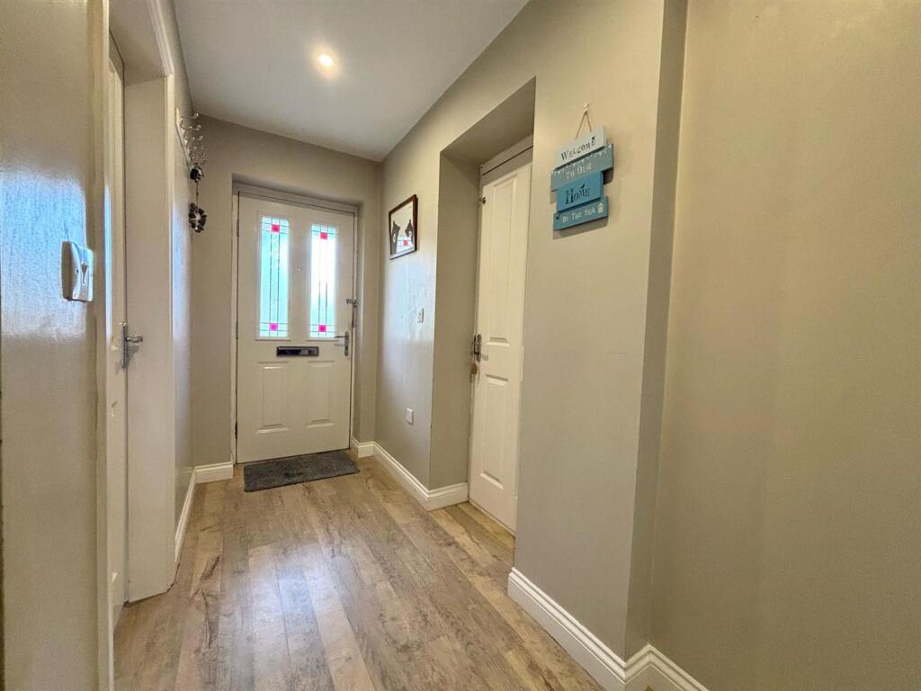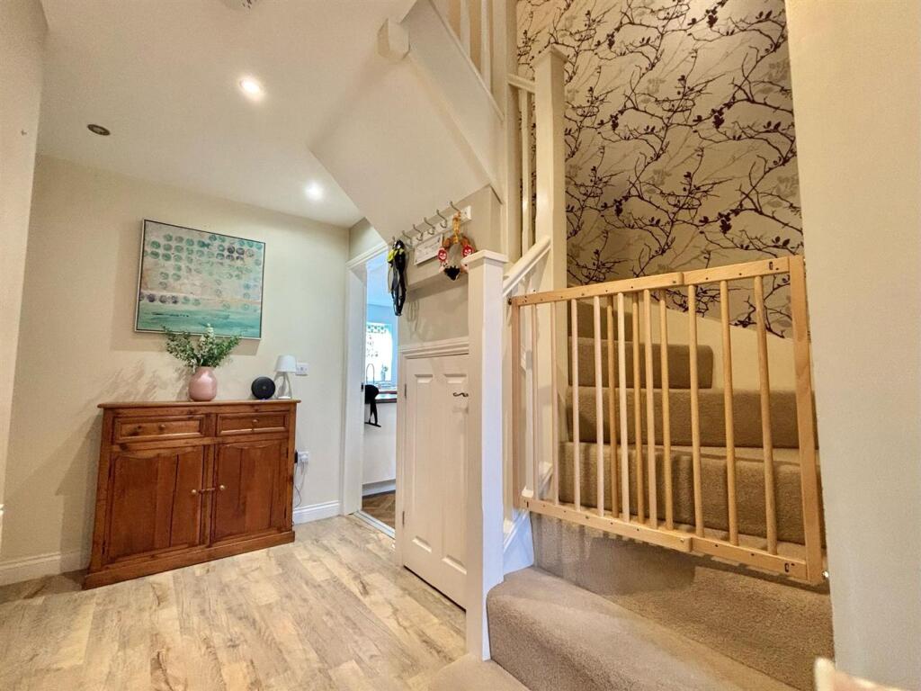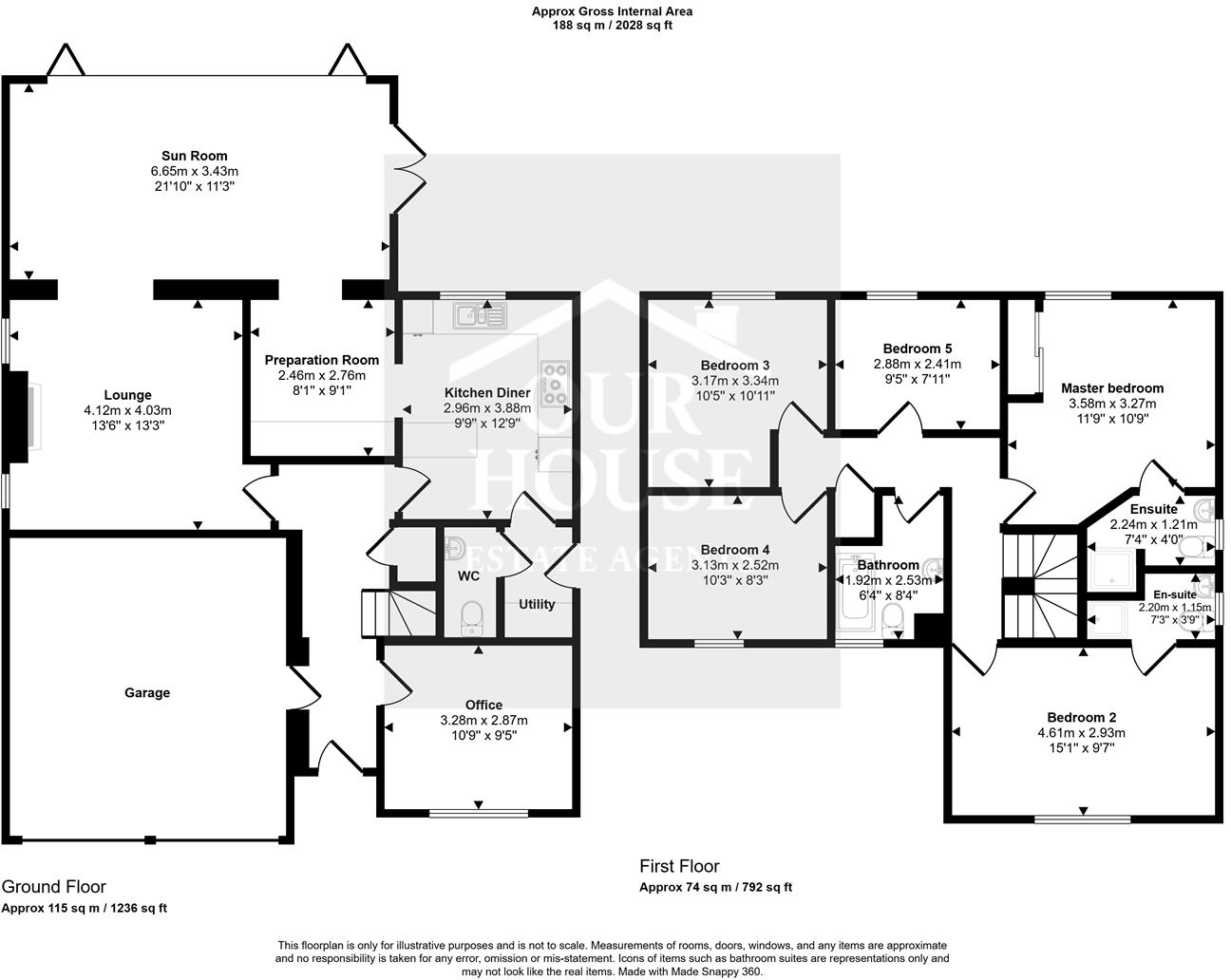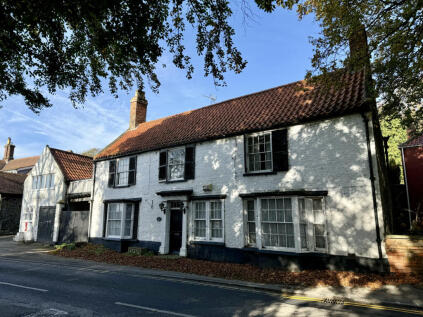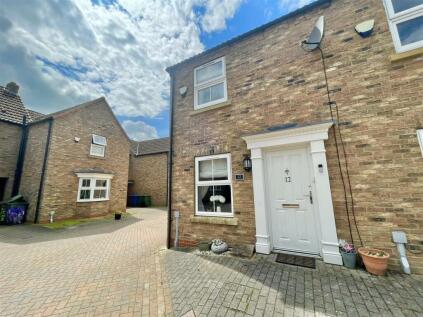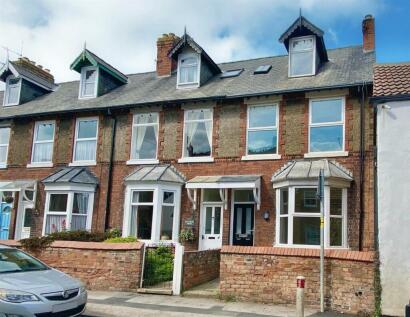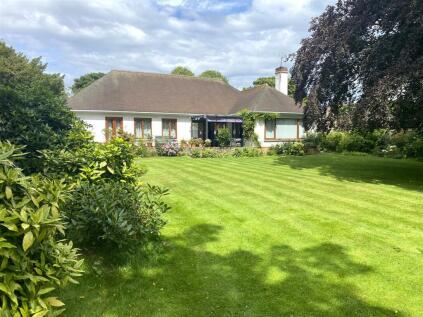- Exclusive Development +
- Close to the Town Centre +
- Executive Detached Property +
- Stunning Garden Room +
- Three Reception Rooms +
- Five Bedrooms, Two Ensuite +
- West Facing Gardens +
- Double Garage and Ample Parking +
Nestled in the charming coastal town of Hornsea, on a small, exclusive cul de sac, Farrants Way presents an exceptional opportunity to acquire an executive detached house boasting five spacious bedrooms, two of which are complete with ensuites. This property is perfect for families seeking a large but comfortable and inviting home, with it's multiple living areas, perfect for relaxing or entertaining friends.
The accommodation briefly comprises entrance hall, study/playroom, lounge, kitchen, preparation room, utility room and wc. Upstairs are five bedrooms, two with en-suites and a family bathroom. The house is standard brick construction, fully double glazed and has gas central heating.
To the front of the property is a double parking drive, leading to double integral garage.
Externally to the rear, the property benefits from a good sized, west facing, private garden, providing a serene outdoor space for children to play or for hosting summer barbecues.
The location is also a significant advantage, being close to the town centre with local amenities, schools, and the beautiful Hornsea beach just a short distance away.
EPC: Awaited
Council Tax: E
Tenure: Freehold
Front Garden - Brick paved and tarmac driveway with parking for two vehicles, leading to the garage. Front garden to the side, mainly laid to lawn with mature shrubs.
Entrance Hall - Entrance door, staircase to first floor with spindle banister and understairs cupboard. Karndean flooring, radiator and door to integral garage.
Cloakroom/W.C. - W.C. and wash hand basin with tiled splash back. Extractor fan, radiator and vinyl floor.
Office - 3.36 x 2.92 (11'0" x 9'6") - Window to the front. Karndean flooring and radiator.
Lounge - 4.26 x 4.17 (13'11" x 13'8") - Two windows to the side and open arch to sunroom. Fireplace with log burner, radiator and carpet.
Kitchen - 3.9 x 3.03 (12'9" x 9'11") - Window to the rear aspect and open arch to preparation room. Range of matching fitted wall and base units with worktops over housing single drainer sink unit with splashback. Built in electric oven and gas hob, integrated dishwasher, door to utility room and radiator.
Preparation Room - 2.81 x 2.54 (9'2" x 8'3") - Fitted base units with work surfaces over and integral wine fridge. Open arch to sun room and vinyl floor.
Sun Room - 6.92 x 3.51 (22'8" x 11'6") - Bifold doors to the rear garden and double French doors to patio area, laminate flooring and radiator.
Utility Room - 2.05 x 1.21 (6'8" x 3'11") - Door to the side. Space and plumb for washing machine and space for tumble dryer with work surface over. Extractor fan, boiler and vinyl flooring.
First Floor Landing - Spindle banister, carpet, radiator and storage cupboard. Loft access to boarded out loft space.
Master Bedroom 1 - 4.01 x 3.69 (13'1" x 12'1") - Window to the rear. Built in wardrobes, carpet and radiator.
Ensuite - Window to the side. Three piece suite comprising of step in shower, W.C. and pedestal wash hand basin. Extractor fan, vinyl flooring, part tiled walls and radiator.
Bedroom Two - 4.73 x 3.01 (15'6" x 9'10") - Window to the front. Built in wardrobes, radiator and carpet.
Ensuite - Window to the side. Three piece suite comprising of step in shower, W.C., and wash hand basin. Part tiled walls, vinyl floor, extractor fan and radiator.
Bedroom Three - 3.38 x 3.23 (11'1" x 10'7") - Window to the rear. Carpet and radiator.
Bedroom Four - 3.23 x 2.59 (10'7" x 8'5") - Window to the front. Carpet and radiator.
Bedroom 5 - 2.95 x 2.37 (9'8" x 7'9") - Window to the rear. Radiator and carpet.
Bathroom - 2.59 x 1.98 (8'5" x 6'5") - Window to the front. Three piece suite comprising of panel bath, W.C. and wash hand basin. Part tiled walls, vinyl floors, shaver point, extractor fan and radiator.
Double Integral Garage - Two up and over doors. Power and light.
Rear Garden - West facing and laid mainly to lawn with fencing to boundaries. Paved patio area.
