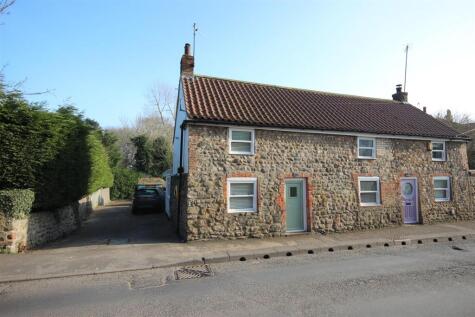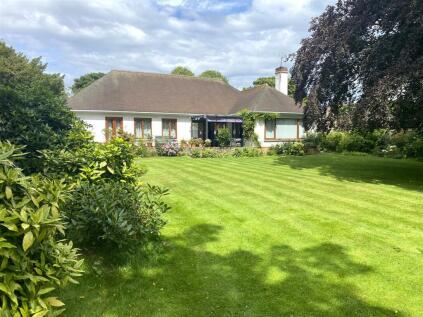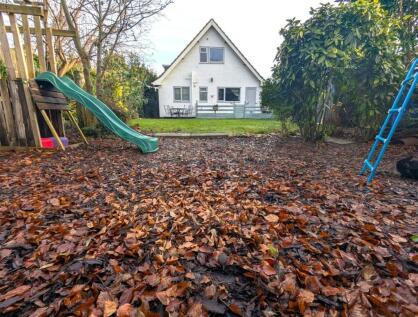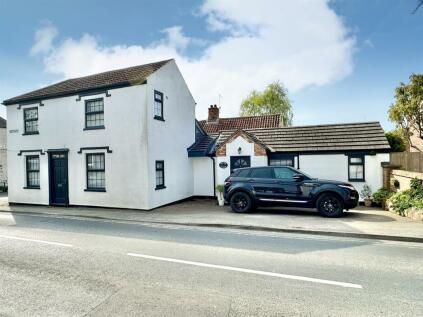2 Bed Detached House, Single Let, Hornsea, HU18 1DN, £299,950

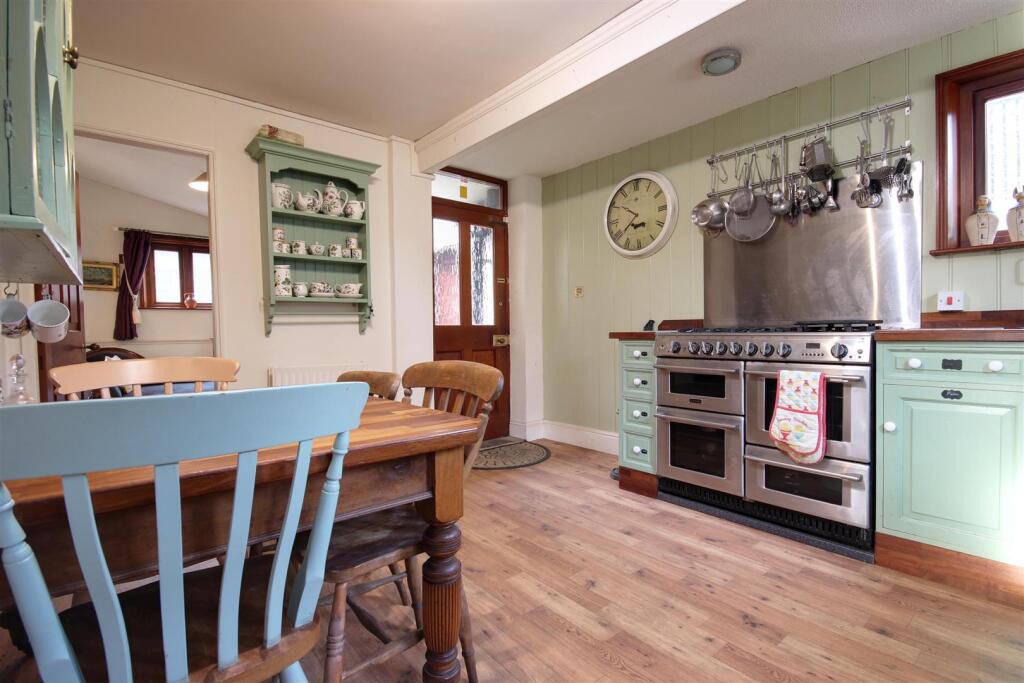
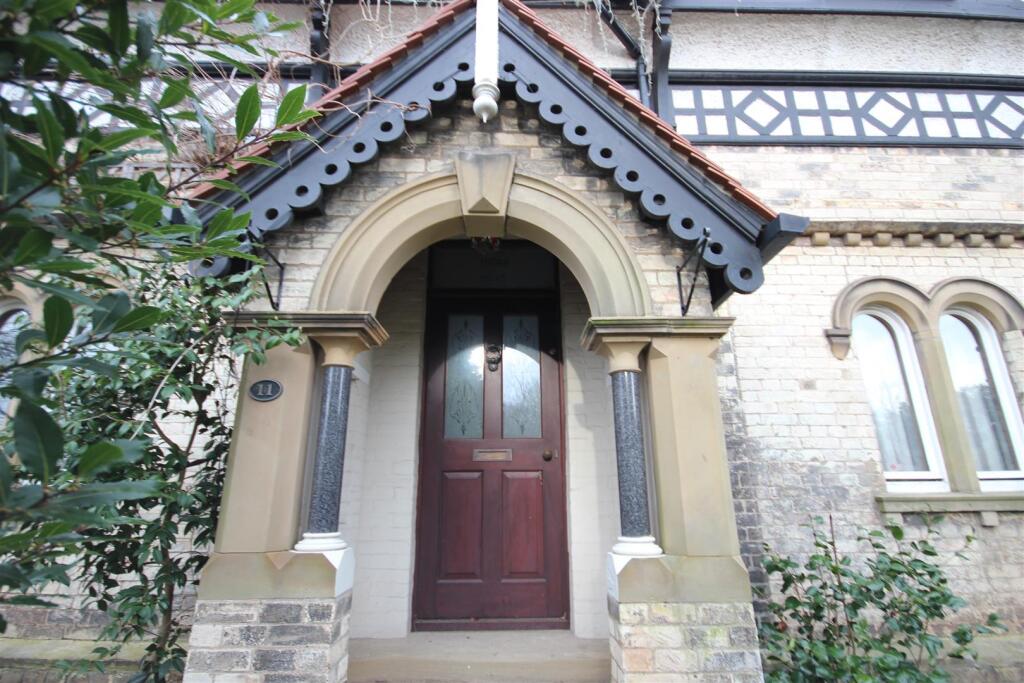
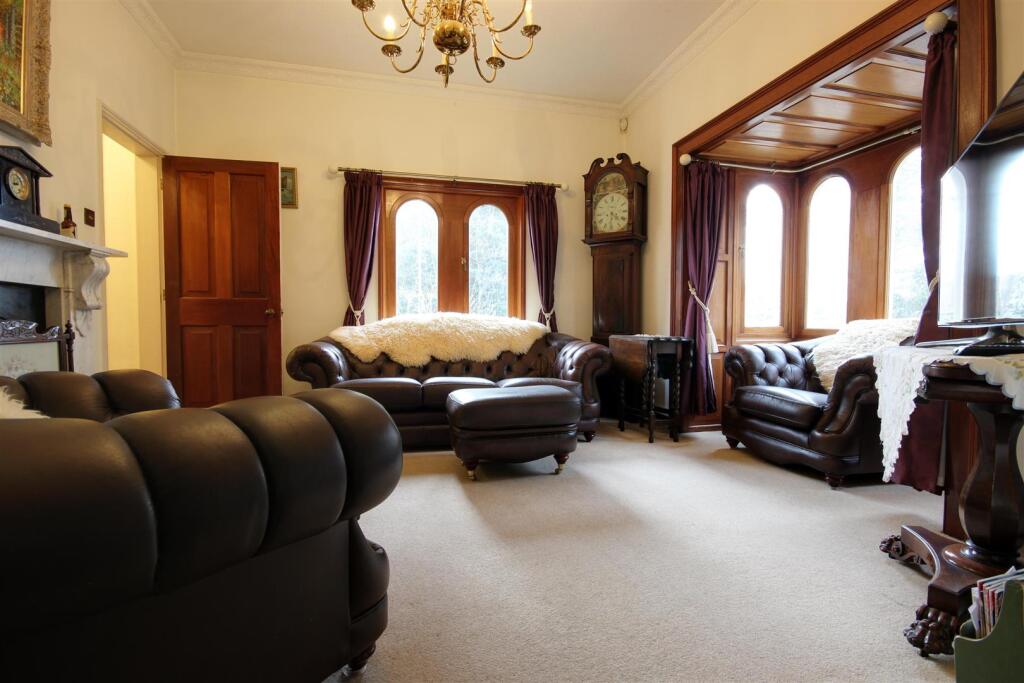
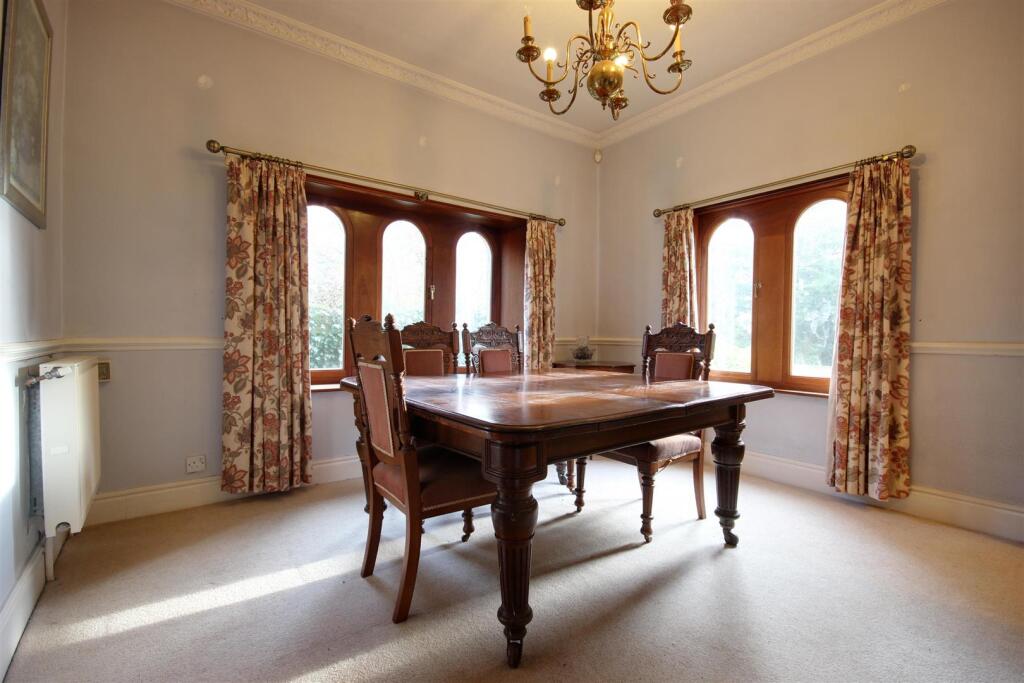
ValuationOvervalued
| Sold Prices | £85K - £305K |
| Sold Prices/m² | £1.1K/m² - £4.5K/m² |
| |
Square Metres | ~68.11 m² |
| Price/m² | £4.4K/m² |
Value Estimate | £144,406£144,406 |
Cashflows
Cash In | |
Purchase Finance | MortgageMortgage |
Deposit (25%) | £74,988£74,988 |
Stamp Duty & Legal Fees | £12,696£12,696 |
Total Cash In | £87,684£87,684 |
| |
Cash Out | |
Rent Range | £350 - £1,350£350 - £1,350 |
Rent Estimate | £370 |
Running Costs/mo | £1,031£1,031 |
Cashflow/mo | £-661£-661 |
Cashflow/yr | £-7,936£-7,936 |
Gross Yield | 1%1% |
Local Sold Prices
50 sold prices from £85K to £305K, average is £152.4K. £1.1K/m² to £4.5K/m², average is £2K/m².
| Price | Date | Distance | Address | Price/m² | m² | Beds | Type | |
| £91K | 10/20 | 0.11 mi | 13, Eastgate View, Hornsea, East Riding Of Yorkshire HU18 1DT | £1,422 | 64 | 2 | Terraced House | |
| £140K | 05/22 | 0.12 mi | 5, Mount Pleasant, Hornsea, East Riding Of Yorkshire HU18 1DX | - | - | 2 | Terraced House | |
| £120K | 09/22 | 0.12 mi | 14, Mount Pleasant, Hornsea, East Riding Of Yorkshire HU18 1DX | £1,679 | 71 | 2 | Terraced House | |
| £122K | 09/21 | 0.18 mi | 2, Mereside Terrace, Hornsea, East Riding Of Yorkshire HU18 1AZ | £1,816 | 67 | 2 | Terraced House | |
| £120K | 06/22 | 0.2 mi | 6, Southgate, Hornsea, East Riding Of Yorkshire HU18 1AQ | - | - | 2 | Terraced House | |
| £115K | 11/20 | 0.24 mi | De-novo, Back Southgate, Hornsea, East Riding Of Yorkshire HU18 1BA | - | - | 2 | Terraced House | |
| £265K | 01/23 | 0.24 mi | 4, Ambaston Road, Hornsea, East Riding Of Yorkshire HU18 1HB | £4,115 | 64 | 2 | Detached House | |
| £299.9K | 01/23 | 0.28 mi | 70, Eastgate, Hornsea, East Riding Of Yorkshire HU18 1LW | - | - | 2 | Detached House | |
| £305K | 10/22 | 0.31 mi | Sheridan, Seaton Road, Hornsea, East Riding Of Yorkshire HU18 1BS | £4,109 | 74 | 2 | Detached House | |
| £290K | 12/20 | 0.32 mi | 7, St Nicholas Drive, Hornsea, Humberside HU18 1EW | - | - | 2 | Detached House | |
| £154.9K | 10/21 | 0.32 mi | 7, Cliff Road, Hornsea, Humberside HU18 1LL | £1,741 | 89 | 2 | Terraced House | |
| £169.9K | 11/20 | 0.36 mi | 2, Belgrave Drive, Hornsea, East Riding Of Yorkshire HU18 1LU | £2,124 | 80 | 2 | Semi-Detached House | |
| £265K | 08/23 | 0.36 mi | 3, Shaftesbury Avenue, Hornsea, East Riding Of Yorkshire HU18 1LX | £2,855 | 93 | 2 | Detached House | |
| £240K | 04/21 | 0.36 mi | 14, Shaftesbury Avenue, Hornsea, East Riding Of Yorkshire HU18 1LX | £2,286 | 105 | 2 | Semi-Detached House | |
| £159K | 02/21 | 0.36 mi | 8, Shaftesbury Avenue, Hornsea, East Riding Of Yorkshire HU18 1LX | £2,695 | 59 | 2 | Semi-Detached House | |
| £179.9K | 03/23 | 0.37 mi | 1, Elvaston Avenue, Hornsea, East Riding Of Yorkshire HU18 1HA | - | - | 2 | Semi-Detached House | |
| £85K | 04/23 | 0.38 mi | 74, Ashcourt Drive, Hornsea, East Riding Of Yorkshire HU18 1HF | £1,268 | 67 | 2 | Terraced House | |
| £104.5K | 07/21 | 0.41 mi | 2, South Terrace, Hornsea, East Riding Of Yorkshire HU18 1QT | £1,056 | 99 | 2 | Terraced House | |
| £169.9K | 09/22 | 0.41 mi | 2, South Terrace, Hornsea, East Riding Of Yorkshire HU18 1QT | £1,717 | 99 | 2 | Terraced House | |
| £265K | 10/22 | 0.42 mi | 32, Cheyne Walk, Hornsea, East Riding Of Yorkshire HU18 1BX | - | - | 2 | Detached House | |
| £149.9K | 05/21 | 0.42 mi | 2, Beckside, Hornsea, East Riding Of Yorkshire HU18 1RT | £2,678 | 56 | 2 | Semi-Detached House | |
| £167.5K | 10/20 | 0.42 mi | 23, Swan Court, Hornsea, East Riding Of Yorkshire HU18 1LF | £2,617 | 64 | 2 | Terraced House | |
| £145K | 07/21 | 0.42 mi | 38, Northgate, Hornsea, East Riding Of Yorkshire HU18 1ES | - | - | 2 | Semi-Detached House | |
| £185K | 09/21 | 0.42 mi | Grasmere, Southgate, Hornsea, East Riding Of Yorkshire HU18 1RE | £2,937 | 63 | 2 | Detached House | |
| £190K | 01/21 | 0.42 mi | 29, Tranmere Park, Hornsea, East Riding Of Yorkshire HU18 1QZ | £1,667 | 114 | 2 | Detached House | |
| £145K | 10/21 | 0.42 mi | 31, Tranmere Park, Hornsea, East Riding Of Yorkshire HU18 1QZ | - | - | 2 | Detached House | |
| £180K | 06/21 | 0.43 mi | 6, Chrystals Road, Hornsea, East Riding Of Yorkshire HU18 1PJ | £2,813 | 64 | 2 | Semi-Detached House | |
| £161K | 02/23 | 0.44 mi | 26, Northgate, Hornsea, East Riding Of Yorkshire HU18 1ES | - | - | 2 | Semi-Detached House | |
| £279.9K | 08/22 | 0.45 mi | 6, Chrystals Walk, Hornsea, East Riding Of Yorkshire HU18 1PL | £3,294 | 85 | 2 | Detached House | |
| £195K | 10/21 | 0.48 mi | 59, New Road, Hornsea, East Riding Of Yorkshire HU18 1PH | £1,834 | 106 | 2 | Semi-Detached House | |
| £140K | 04/23 | 0.48 mi | 45, New Road, Hornsea, East Riding Of Yorkshire HU18 1PH | £1,972 | 71 | 2 | Semi-Detached House | |
| £115K | 06/21 | 0.48 mi | 45, New Road, Hornsea, East Riding Of Yorkshire HU18 1PH | £1,620 | 71 | 2 | Semi-Detached House | |
| £145K | 01/21 | 0.49 mi | 72, St Nicholas Drive, Hornsea, East Riding Of Yorkshire HU18 1ER | £2,458 | 59 | 2 | Semi-Detached House | |
| £143K | 06/21 | 0.5 mi | Cote Green, Graingers Road, Hornsea, East Riding Of Yorkshire HU18 1QE | £2,270 | 63 | 2 | Semi-Detached House | |
| £220K | 06/23 | 0.52 mi | Onyx, Pasture Road, Hornsea, East Riding Of Yorkshire HU18 1QB | £2,667 | 83 | 2 | Detached House | |
| £180K | 08/23 | 0.52 mi | Cranbrook, Pasture Road, Hornsea, East Riding Of Yorkshire HU18 1QB | - | - | 2 | Detached House | |
| £135K | 10/20 | 0.52 mi | Fenella, Pasture Road, Hornsea, East Riding Of Yorkshire HU18 1QB | £1,731 | 78 | 2 | Detached House | |
| £118K | 06/21 | 0.52 mi | Cranbrook, Pasture Road, Hornsea, East Riding Of Yorkshire HU18 1QB | - | - | 2 | Detached House | |
| £110K | 11/20 | 0.52 mi | Southend, Pasture Road, Hornsea, East Riding Of Yorkshire HU18 1QB | £1,321 | 83 | 2 | Detached House | |
| £139.9K | 06/23 | 0.53 mi | 20, Cliff Terrace, Hornsea, East Riding Of Yorkshire HU18 1JA | - | - | 2 | Terraced House | |
| £125K | 02/21 | 0.63 mi | 31, Hull Road, Hornsea, East Riding Of Yorkshire HU18 1RL | - | - | 2 | Semi-Detached House | |
| £125K | 02/21 | 0.63 mi | 31, Hull Road, Hornsea, East Riding Of Yorkshire HU18 1RL | - | - | 2 | Semi-Detached House | |
| £125K | 02/21 | 0.63 mi | 31, Hull Road, Hornsea, East Riding Of Yorkshire HU18 1RL | - | - | 2 | Semi-Detached House | |
| £177K | 12/22 | 0.66 mi | 1, Bay View Avenue, Hornsea, East Riding Of Yorkshire HU18 1JL | £4,538 | 39 | 2 | Detached House | |
| £187.5K | 01/23 | 0.67 mi | 2, The Greenway, Hornsea, East Riding Of Yorkshire HU18 1SL | £1,330 | 141 | 2 | Terraced House | |
| £98K | 02/21 | 0.74 mi | 48, Marlborough Avenue, Hornsea, East Riding Of Yorkshire HU18 1UA | £1,620 | 61 | 2 | Terraced House | |
| £110K | 11/20 | 0.77 mi | 15, Stanley Avenue, Hornsea, East Riding Of Yorkshire HU18 1UQ | £1,507 | 73 | 2 | Semi-Detached House | |
| £127.5K | 03/21 | 0.77 mi | 21, Stanley Avenue, Hornsea, East Riding Of Yorkshire HU18 1UQ | £1,614 | 79 | 2 | Terraced House | |
| £187.9K | 10/22 | 0.79 mi | 37, Ranby Drive, Hornsea, East Riding Of Yorkshire HU18 1SZ | £2,044 | 92 | 2 | Semi-Detached House | |
| £245K | 12/22 | 0.82 mi | 19, Mere View Avenue, Hornsea, East Riding Of Yorkshire HU18 1RR | - | - | 2 | Detached House |
Local Rents
28 rents from £350/mo to £1.4K/mo, average is £695/mo.
| Rent | Date | Distance | Address | Beds | Type | |
| £700 | 04/24 | 0.12 mi | Market Place, Hornsea, East Riding Of Yorkshire, HU18 | 2 | Flat | |
| £700 | 05/24 | 0.12 mi | Market Place, Hornsea, East Riding Of Yorkshire, HU18 | 2 | Flat | |
| £370 | 04/24 | 0.17 mi | - | 1 | Flat | |
| £420 | 03/24 | 0.17 mi | - | 1 | Flat | |
| £500 | 03/25 | 0.17 mi | - | 1 | Flat | |
| £370 | 05/24 | 0.17 mi | - | 1 | Flat | |
| £350 | 03/25 | 0.17 mi | - | 1 | Flat | |
| £370 | 12/24 | 0.17 mi | - | 1 | Flat | |
| £450 | 04/25 | 0.17 mi | - | 1 | Flat | |
| £370 | 04/24 | 0.17 mi | Newbegin, Hornsea, HU18 | 1 | Flat | |
| £875 | 04/24 | 0.18 mi | Strickland Drive, Hornsea | 3 | House | |
| £475 | 05/24 | 0.37 mi | - | 1 | Flat | |
| £475 | 03/25 | 0.37 mi | - | 1 | Flat | |
| £475 | 04/24 | 0.37 mi | New Road, Hornsea, HU18 | 1 | Flat | |
| £775 | 03/25 | 0.38 mi | - | 3 | Semi-Detached House | |
| £800 | 04/24 | 0.44 mi | Beckside, Hornsea | 2 | Bungalow | |
| £675 | 05/24 | 0.45 mi | Railway Street, Hornsea | 2 | Flat | |
| £795 | 06/23 | 0.47 mi | - | 3 | Semi-Detached House | |
| £850 | 08/24 | 0.47 mi | - | 3 | Semi-Detached House | |
| £695 | 04/24 | 0.51 mi | Broadway, Hornsea | 1 | House | |
| £1,350 | 05/24 | 0.52 mi | - | 2 | Semi-Detached House | |
| £1,350 | 08/24 | 0.52 mi | - | 2 | Semi-Detached House | |
| £575 | 04/24 | 0.53 mi | Broadway, Hornsea | 1 | House | |
| £795 | 04/24 | 0.53 mi | Cliff Terrace, Hornsea | 4 | House | |
| £695 | 04/24 | 0.88 mi | Pickering Avenue, Hornsea, East Riding Of Yorkshire, HU18 | 2 | Semi-Detached House | |
| £750 | 01/25 | 0.91 mi | - | 3 | Terraced House | |
| £850 | 01/25 | 0.92 mi | - | 2 | Bungalow | |
| £875 | 04/24 | 0.92 mi | Strickland Drive, Hornsea | 3 | House |
Local Area Statistics
Population in HU18 | 8,6038,603 |
Town centre distance | 0.77 miles away0.77 miles away |
Nearest school | 0.10 miles away0.10 miles away |
Nearest train station | 10.43 miles away10.43 miles away |
| |
Rental growth (12m) | -28%-28% |
Sales demand | Balanced marketBalanced market |
Capital growth (5yrs) | +38%+38% |
Property History
Listed for £299,950
January 25, 2025
Floor Plans
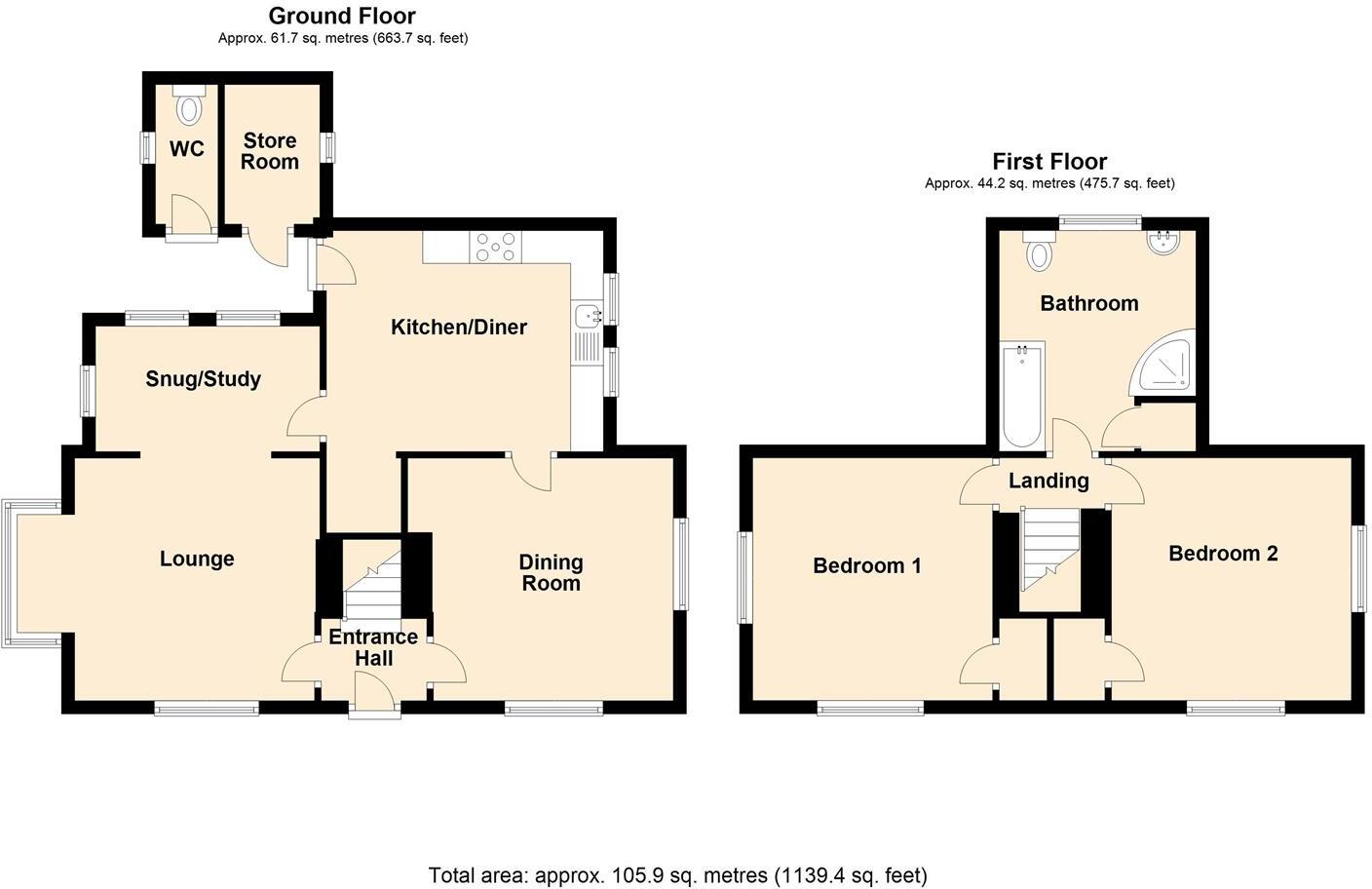
Description
- Delightful Town Centre Home +
- Attractive Tudor Style +
- Spacious Accommodation +
- Lovely Traditional Features +
- Two Reception Rooms +
- Study +
- Breakfast Kitchen +
- Parking & Large Garage +
- No Chain +
- Energy Rating - E +
One of Hornsea's most distinctive properties!
A delightful mock Tudor style detached home offering spacious accommodation with two reception rooms, study, and a breakfast kitchen. The property retains lots of attractive, traditional features and includes parking, a generous garage and is located just a stones throw from Hall Garth Park and perfectly placed for access to the towns excellent amenities.
Location - This property enjoys a convenient location on Eastgate, benefitting from an open outlook to the front over Hall Garth Park. The towns amenities including shops, schools, the doctor's surgery , Hornsea Mere and the beach are readily accessible to the property.
Hornsea is a small East Yorkshire coastal town which has a resident population of a little over 8,000. The town offers a good range of local amenities including a range of shops, bistros and restaurants, schooling for all ages and a host of recreational facilities including sailing and fishing on Hornsea Mere, as well as the beach and seaside amenities, a leisure centre refurbished in 2020 and an 18 hole golf course. The town is also well known for the Hornsea Freeport, a large out of town retail shopping village and leisure park. The town lies within 18 miles drive of the city of Hull, 13 miles of the market town of Beverley and about 25 miles from the M62.
Accommodation - The accommodation has mains gas central heating via hot water radiators, replacement windows with double glazing, and is arranged on two floors as follows:
Open Porch - With Yorkstone steps, granite pillars and entrance door opening into:
Entrance Hall - 1.68m'' x 1.22m (5'6'' x 4') - With stairs leading off, ceiling cove and centre rose, and four panel mahogany door leading off either side into the main reception rooms.
Sitting Room - 3.66m widening to 4.67m'' x in the side bay x 3.66 - With Victorian style basket grate fireplace incorporating marble surround, display recess, ceiling cove and centre rose, and open archway with two steps leading down to the study.
Study - 3.76m'' x 1.91m'' (12'4'' x 6'3'') - With dado rail, one central heating radiator and doorway leading to the kitchen.
Breakfast Kitchen - 4.17m'' x 3.35m (13'8'' x 11') - With fitted base and drawer units, worksurface and inset ceramic 1 1/2 bowl sink, Range style cooker, tiled flooring, wall mounted Idea central heating boiler, deep understairs cloaks recess with cupboard leading off, hardwood rear entrance door and one central heating radiator.
Dining Room - 3.66m x 3.66m (12' x 12') - With Victorian style cast iron fireplace incorporating a tiled inset, marble hearth and mahogany surround, display recess, dado rail, ceiling cove and centre rose, and one central heating radiator.
First Floor -
Small Half Landing - Providing access to the bathroom and stairs leading off either side providing access to the bedrooms.
Bedroom 1 - 3.78m'' x 3.89m'' (12'5'' x 12'9'') - With ornamental cast iron basket grate fireplace, dormer window to the front, additional gable window, built in wardrobe cupboard over the stairs, dado rail, and one central heating radiator.
Bedroom 2 - 3.78m'' x 3.89m'' (12'5'' x 12'9'') - With an ornamental cast iron basket grate fireplace, dormer window to the front and additional gable window to the side, built in wardrobe cupboard over the stairs, dado rail and one central heating radiator.
Bathroom/W.C - 3.00m'' x 3.35m overall (9'10'' x 11' overall) - With a white suite comprising a bath with panelled surround, corner shower cubicle with an electric instant shower unit, pedestal wash hand basin, low level wc,, dado rail, electric hot towel rail and one central heating radiator.
Outside - The property stands well back from the road behind a wide grassed verge and incorporates foregardens with borders and a brick walled frontage with wrought iron hand gate. Matching double wrought iron entrance gates open out onto a tarmacadam driveway and leads to a substantial detached brick and tile garage with power and light laid on.
There is a secluded patio garden positioned between the garage and cottage with York Stone paving, a small raised ornamental pond and water feature, external lighting, outside cold water taps and a brick built fuel bunker. There is also a useful brick outbuilding adjoining the side of the kitchen and this comprises:
Utility Room - 2.11m' x 1.47m'' (6'11' x 4'10'') - With plumbing for automatic washer and space for tumble dryer and fridge freezer.
Seperate Wc - With a low level wc.
Council Tax - This property is in council tax band E.
Similar Properties
Like this property? Maybe you'll like these ones close by too.
