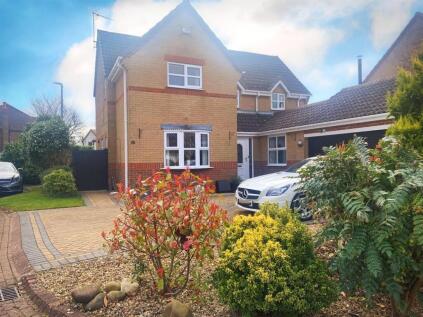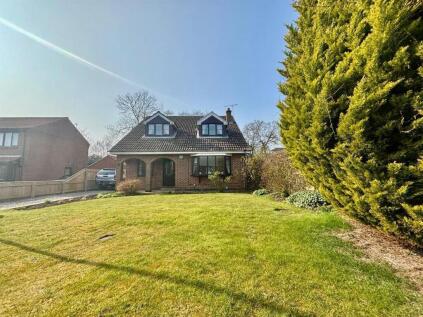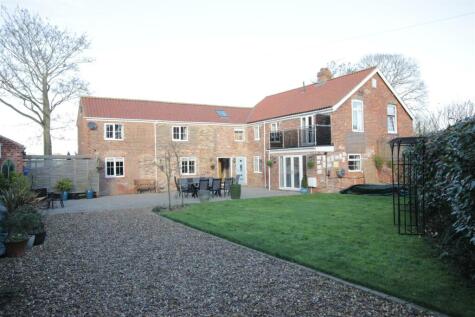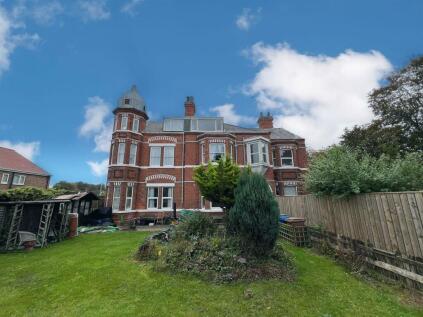4 Bed Detached House, Single Let, Hornsea, HU18 1BF, £395,000
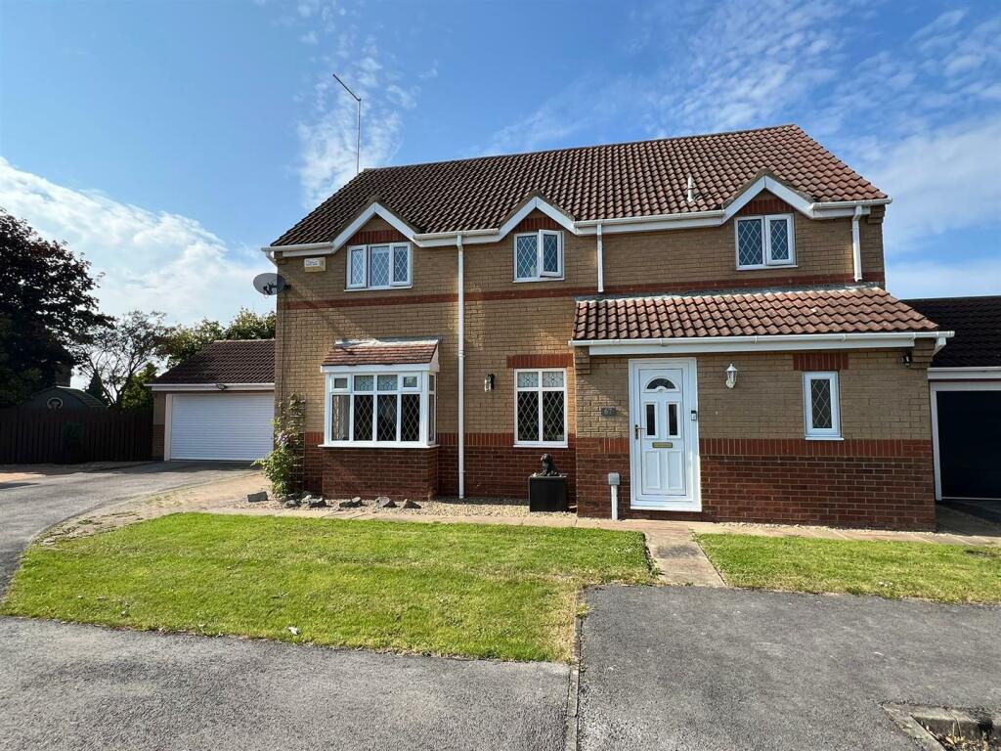
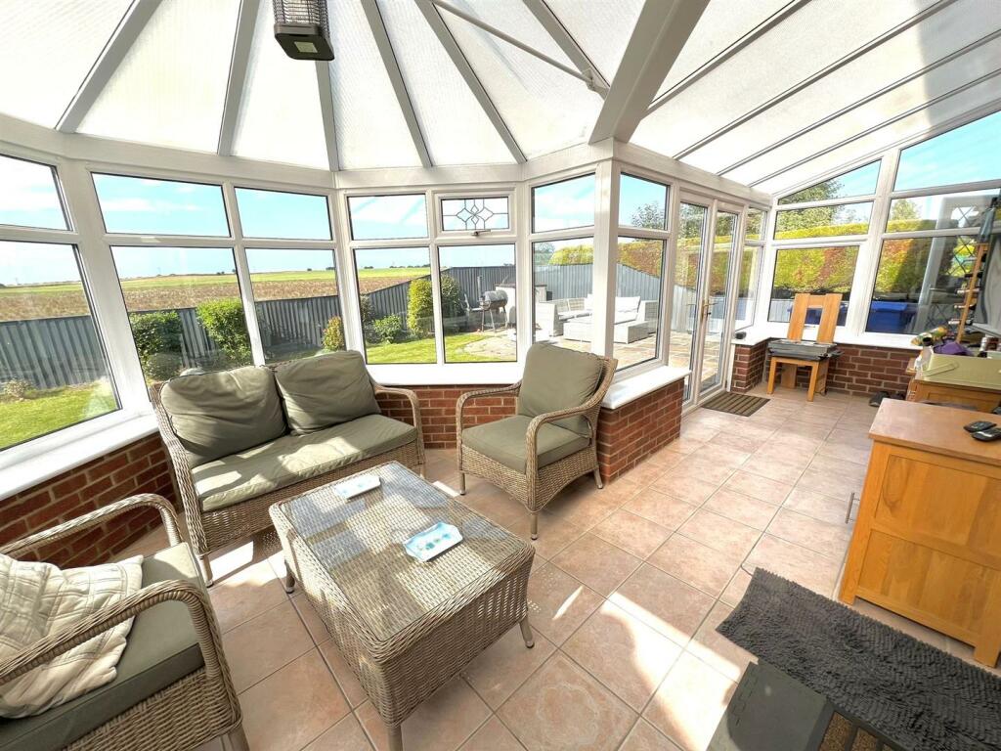
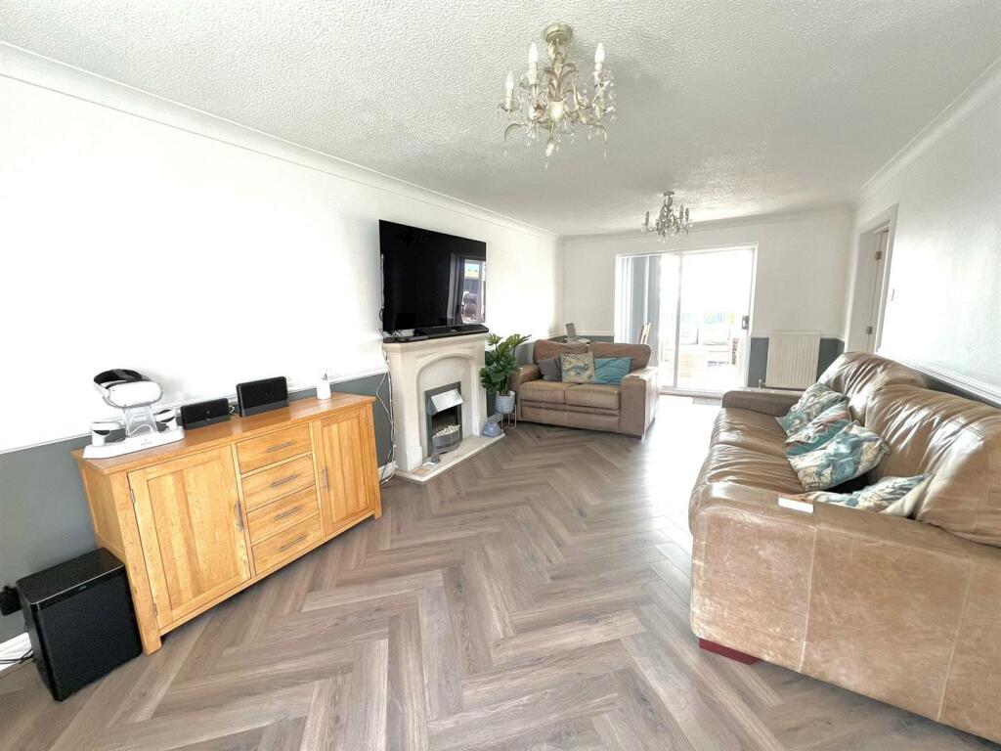
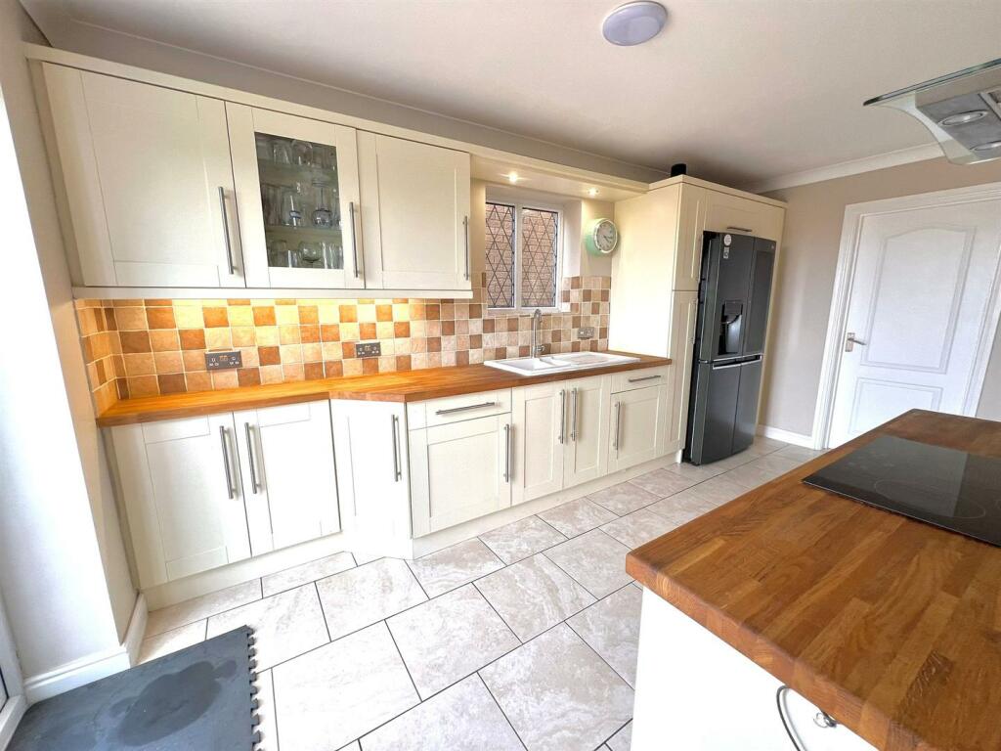
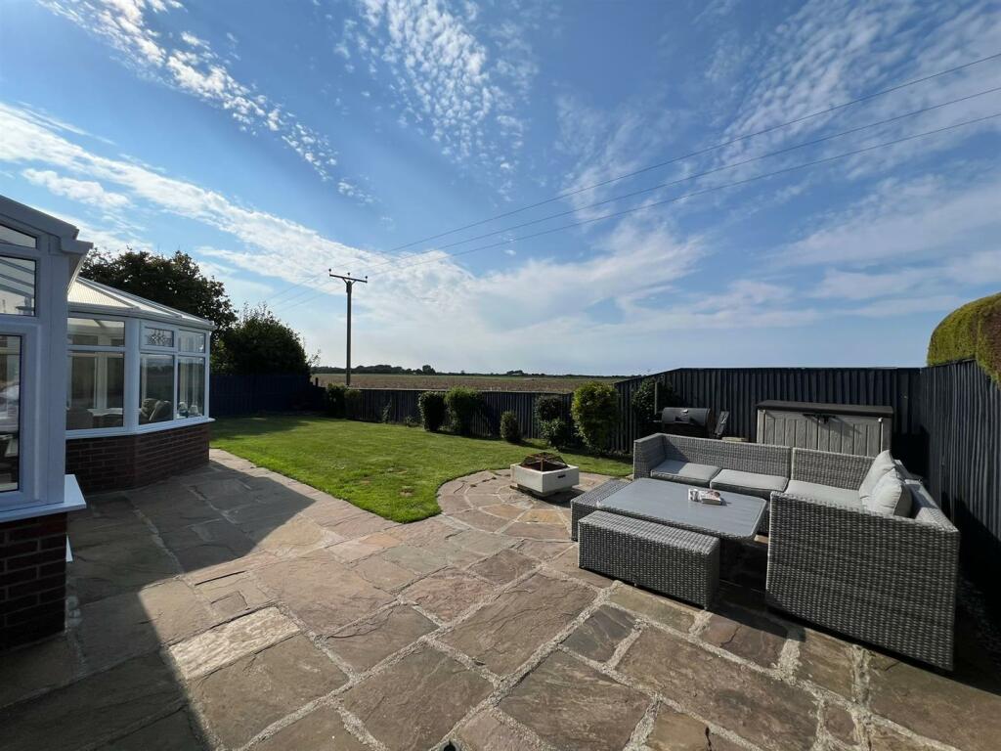
ValuationOvervalued
| Sold Prices | £161K - £457.5K |
| Sold Prices/m² | £964/m² - £2.8K/m² |
| |
Square Metres | ~154.40 m² |
| Price/m² | £2.6K/m² |
Value Estimate | £307,633£307,633 |
Cashflows
Cash In | |
Purchase Finance | MortgageMortgage |
Deposit (25%) | £98,750£98,750 |
Stamp Duty & Legal Fees | £20,300£20,300 |
Total Cash In | £119,050£119,050 |
| |
Cash Out | |
Rent Range | £350 - £1,350£350 - £1,350 |
Rent Estimate | £370 |
Running Costs/mo | £1,328£1,328 |
Cashflow/mo | £-958£-958 |
Cashflow/yr | £-11,500£-11,500 |
Gross Yield | 1%1% |
Local Sold Prices
48 sold prices from £161K to £457.5K, average is £288.8K. £964/m² to £2.8K/m², average is £2K/m².
| Price | Date | Distance | Address | Price/m² | m² | Beds | Type | |
| £280K | 02/21 | 0.04 mi | 49, Cheyne Garth, Hornsea, East Riding Of Yorkshire HU18 1BF | £2,074 | 135 | 4 | Terraced House | |
| £287.5K | 10/20 | 0.05 mi | 79, Cheyne Garth, Hornsea, Humberside HU18 1BF | £2,282 | 126 | 4 | Detached House | |
| £310K | 12/20 | 0.05 mi | 67, Cheyne Garth, Hornsea, East Riding Of Yorkshire HU18 1BF | £2,230 | 139 | 4 | Detached House | |
| £320K | 10/21 | 0.05 mi | 51, Cheyne Garth, Hornsea, Humberside HU18 1BF | - | - | 4 | Semi-Detached House | |
| £299.9K | 05/21 | 0.05 mi | 83, Cheyne Garth, Hornsea, East Riding Of Yorkshire HU18 1BF | £2,290 | 131 | 4 | Detached House | |
| £265K | 05/21 | 0.05 mi | 71, Cheyne Garth, Hornsea, East Riding Of Yorkshire HU18 1BF | - | - | 4 | Detached House | |
| £315K | 03/23 | 0.05 mi | 36, Cheyne Garth, Hornsea, East Riding Of Yorkshire HU18 1BF | - | - | 4 | Detached House | |
| £360K | 07/23 | 0.05 mi | 40, Cheyne Garth, Hornsea, East Riding Of Yorkshire HU18 1BF | £2,775 | 130 | 4 | Detached House | |
| £384K | 10/20 | 0.19 mi | Lapstone, The Leys, Hornsea, East Riding Of Yorkshire HU18 1ET | £1,506 | 255 | 4 | Detached House | |
| £420K | 11/20 | 0.2 mi | Sunfield House, Westwood Avenue, Hornsea, East Riding Of Yorkshire HU18 1EE | £2,346 | 179 | 4 | Detached House | |
| £422K | 04/21 | 0.28 mi | Mereton, Seaton Road, Hornsea, East Riding Of Yorkshire HU18 1BS | - | - | 4 | Detached House | |
| £330K | 10/20 | 0.36 mi | 28, Westgate, Hornsea, East Riding Of Yorkshire HU18 1BP | £1,765 | 187 | 4 | Semi-Detached House | |
| £210K | 06/23 | 0.39 mi | 6, Westgate, Hornsea, East Riding Of Yorkshire HU18 1BN | £2,200 | 95 | 4 | Terraced House | |
| £259.9K | 03/23 | 0.45 mi | 87, Ashcourt Drive, Hornsea, East Riding Of Yorkshire HU18 1HF | - | - | 4 | Detached House | |
| £245K | 12/20 | 0.45 mi | 46, Ashcourt Drive, Hornsea, East Riding Of Yorkshire HU18 1HF | £2,849 | 86 | 4 | Detached House | |
| £230K | 07/22 | 0.46 mi | 3, Swallow Close, Hornsea, East Riding Of Yorkshire HU18 1LB | £2,212 | 104 | 4 | Detached House | |
| £210K | 10/20 | 0.47 mi | 1, Swallow Close, Hornsea, East Riding Of Yorkshire HU18 1LB | £1,985 | 106 | 4 | Detached House | |
| £295K | 06/23 | 0.47 mi | 20, Swallow Close, Hornsea, East Riding Of Yorkshire HU18 1LB | - | - | 4 | Detached House | |
| £277.5K | 12/20 | 0.48 mi | 3, Shardlow Road, Hornsea, East Riding Of Yorkshire HU18 1EY | £2,151 | 129 | 4 | Detached House | |
| £328K | 10/20 | 0.48 mi | 2, Shardlow Road, Hornsea, East Riding Of Yorkshire HU18 1EY | £2,231 | 147 | 4 | Detached House | |
| £320K | 07/21 | 0.49 mi | 6, Ashcourt Close, Hornsea, East Riding Of Yorkshire HU18 1HG | £2,623 | 122 | 4 | Detached House | |
| £415K | 12/22 | 0.49 mi | 9, Ashcourt Close, Hornsea, East Riding Of Yorkshire HU18 1HG | £2,365 | 175 | 4 | Detached House | |
| £220K | 10/20 | 0.51 mi | 11, Swift Close, Hornsea, East Riding Of Yorkshire HU18 1LD | £1,818 | 121 | 4 | Detached House | |
| £292.5K | 07/22 | 0.52 mi | 70, Southgate, Hornsea, East Riding Of Yorkshire HU18 1AL | £1,924 | 152 | 4 | Terraced House | |
| £280K | 12/20 | 0.52 mi | 12, Draycott Avenue, Hornsea, East Riding Of Yorkshire HU18 1HH | £2,314 | 121 | 4 | Detached House | |
| £325K | 07/21 | 0.53 mi | 18, Draycott Avenue, Hornsea, East Riding Of Yorkshire HU18 1EX | - | - | 4 | Detached House | |
| £412K | 04/23 | 0.55 mi | Wesley House, Back Southgate, Hornsea, East Riding Of Yorkshire HU18 1BB | £1,898 | 217 | 4 | Terraced House | |
| £457.5K | 01/21 | 0.63 mi | 42, Eastgate, Hornsea, East Riding Of Yorkshire HU18 1LW | £2,756 | 166 | 4 | Terraced House | |
| £392K | 08/23 | 0.69 mi | Wayside, Football Green, Hornsea, East Riding Of Yorkshire HU18 1RA | £2,108 | 186 | 4 | Detached House | |
| £330K | 02/21 | 0.69 mi | Tall Trees, Football Green, Hornsea, East Riding Of Yorkshire HU18 1RA | - | - | 4 | Detached House | |
| £200K | 01/21 | 0.69 mi | 36, Clifton Street, Hornsea, East Riding Of Yorkshire HU18 1HY | £1,724 | 116 | 4 | Semi-Detached House | |
| £190K | 06/23 | 0.69 mi | 8, Clifford Street, Hornsea, East Riding Of Yorkshire HU18 1HZ | £1,462 | 130 | 4 | Terraced House | |
| £268K | 06/23 | 0.69 mi | Bayonne, Carlton Avenue, Hornsea, East Riding Of Yorkshire HU18 1JG | £1,971 | 136 | 4 | Semi-Detached House | |
| £230K | 12/20 | 0.72 mi | 2, Cliff Road, Hornsea, East Riding Of Yorkshire HU18 1LL | £1,041 | 221 | 4 | Detached House | |
| £258K | 06/23 | 0.75 mi | 46, Burton Road, Hornsea, East Riding Of Yorkshire HU18 1QY | - | - | 4 | Terraced House | |
| £200K | 03/21 | 0.75 mi | 71, Cliff Road, Hornsea, East Riding Of Yorkshire HU18 1HU | £1,333 | 150 | 4 | Terraced House | |
| £161K | 03/21 | 0.76 mi | 103, Cliff Road, Hornsea, East Riding Of Yorkshire HU18 1JB | £964 | 167 | 4 | Terraced House | |
| £211.5K | 07/23 | 0.76 mi | 109, Cliff Road, Hornsea, East Riding Of Yorkshire HU18 1JB | £1,533 | 138 | 4 | Terraced House | |
| £211.5K | 07/23 | 0.76 mi | 109, Cliff Road, Hornsea, East Riding Of Yorkshire HU18 1JB | £1,533 | 138 | 4 | Terraced House | |
| £290K | 01/21 | 0.76 mi | 49, Cliff Road, Hornsea, East Riding Of Yorkshire HU18 1LS | £2,000 | 145 | 4 | Detached House | |
| £316K | 08/22 | 0.77 mi | 11, New Road, Hornsea, East Riding Of Yorkshire HU18 1PG | £1,519 | 208 | 4 | Terraced House | |
| £415K | 06/21 | 0.77 mi | Roseway, Westbourne Road, Hornsea, East Riding Of Yorkshire HU18 1PQ | £2,005 | 207 | 4 | Detached House | |
| £187.5K | 09/22 | 0.78 mi | 86, Cliff Road, Hornsea, East Riding Of Yorkshire HU18 1HX | £2,303 | 81 | 4 | Semi-Detached House | |
| £300K | 01/23 | 0.8 mi | 15, Tranmere Park, Hornsea, East Riding Of Yorkshire HU18 1QZ | £2,459 | 122 | 4 | Semi-Detached House | |
| £285K | 10/22 | 0.86 mi | 20, Constable Road, Hornsea, East Riding Of Yorkshire HU18 1PN | £1,727 | 165 | 4 | Detached House | |
| £330K | 10/22 | 0.87 mi | The Hawthorns, Burton Lane, Hornsea, East Riding Of Yorkshire HU18 1TN | £2,552 | 129 | 4 | Detached House | |
| £227.5K | 06/23 | 0.92 mi | 9, Hornsea Burton Road, Hornsea, East Riding Of Yorkshire HU18 1TP | £2,031 | 112 | 4 | Semi-Detached House | |
| £192K | 11/20 | 0.92 mi | 3, Hornsea Burton Road, Hornsea, East Riding Of Yorkshire HU18 1TP | £1,979 | 97 | 4 | Semi-Detached House |
Local Rents
28 rents from £350/mo to £1.4K/mo, average is £695/mo.
| Rent | Date | Distance | Address | Beds | Type | |
| £700 | 04/24 | 0.41 mi | Market Place, Hornsea, East Riding Of Yorkshire, HU18 | 2 | Flat | |
| £700 | 05/24 | 0.41 mi | Market Place, Hornsea, East Riding Of Yorkshire, HU18 | 2 | Flat | |
| £795 | 06/23 | 0.48 mi | - | 3 | Semi-Detached House | |
| £850 | 08/24 | 0.48 mi | - | 3 | Semi-Detached House | |
| £875 | 04/24 | 0.5 mi | Strickland Drive, Hornsea | 3 | House | |
| £370 | 04/24 | 0.52 mi | - | 1 | Flat | |
| £420 | 03/24 | 0.52 mi | - | 1 | Flat | |
| £500 | 03/25 | 0.52 mi | - | 1 | Flat | |
| £370 | 05/24 | 0.52 mi | - | 1 | Flat | |
| £350 | 03/25 | 0.52 mi | - | 1 | Flat | |
| £370 | 12/24 | 0.52 mi | - | 1 | Flat | |
| £450 | 04/25 | 0.52 mi | - | 1 | Flat | |
| £370 | 04/24 | 0.52 mi | Newbegin, Hornsea, HU18 | 1 | Flat | |
| £775 | 03/25 | 0.52 mi | - | 3 | Semi-Detached House | |
| £475 | 05/24 | 0.76 mi | - | 1 | Flat | |
| £475 | 03/25 | 0.76 mi | - | 1 | Flat | |
| £475 | 04/24 | 0.76 mi | New Road, Hornsea, HU18 | 1 | Flat | |
| £800 | 04/24 | 0.79 mi | Beckside, Hornsea | 2 | Bungalow | |
| £795 | 04/24 | 0.8 mi | Cliff Terrace, Hornsea | 4 | House | |
| £675 | 05/24 | 0.84 mi | Railway Street, Hornsea | 2 | Flat | |
| £695 | 04/24 | 0.91 mi | Broadway, Hornsea | 1 | House | |
| £1,350 | 05/24 | 0.91 mi | - | 2 | Semi-Detached House | |
| £1,350 | 08/24 | 0.91 mi | - | 2 | Semi-Detached House | |
| £575 | 04/24 | 0.92 mi | Broadway, Hornsea | 1 | House | |
| £875 | 04/24 | 1.07 mi | Strickland Drive, Hornsea | 3 | House | |
| £850 | 01/25 | 1.17 mi | - | 2 | Bungalow | |
| £695 | 04/24 | 1.18 mi | Pickering Avenue, Hornsea, East Riding Of Yorkshire, HU18 | 2 | Semi-Detached House | |
| £750 | 01/25 | 1.23 mi | - | 3 | Terraced House |
Local Area Statistics
Population in HU18 | 8,6038,603 |
Town centre distance | 0.68 miles away0.68 miles away |
Nearest school | 0.40 miles away0.40 miles away |
Nearest train station | 10.08 miles away10.08 miles away |
| |
Rental growth (12m) | -28%-28% |
Sales demand | Balanced marketBalanced market |
Capital growth (5yrs) | +38%+38% |
Property History
Listed for £395,000
August 6, 2024
Floor Plans
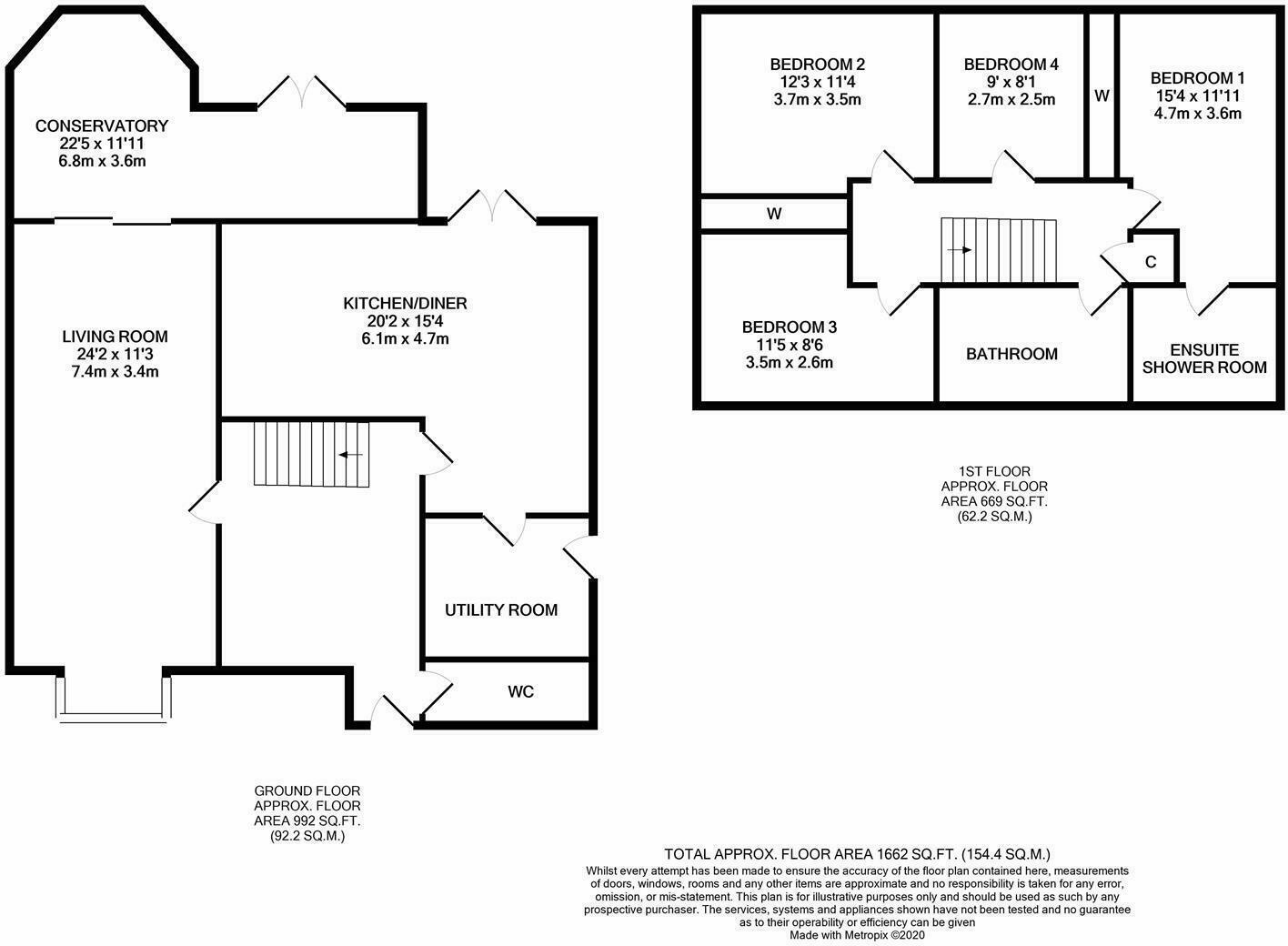
Description
- Stunning countryside views at the rear +
- Popular residential location +
- Large executive detached property +
- Beautiful large conservatory +
- Lounge and kitchen diner +
- Four double bedrooms and two bathrooms +
- Double garage and ample parking +
- Lovely gardens +
- Viewing essential +
*COUNTRYSIDE VIEWS MAKE THIS PROPERTY A MUST SEE* Welcome to this exquisite property located on Cheyne Garth in Hornsea. This stunning executive detached house boasts not only a prime location but also a wealth of desirable features that are sure to captivate any potential homeowner. Upon entering, you are greeted by a spacious reception room that sets the tone for the rest of the property. With four generously sized bedrooms and two modern bathrooms, there is ample space for a growing family or those who love to entertain guests. One of the standout features of this property is the breath-taking countryside views that can be enjoyed from various vantage points within the house, truly a sight to behold. Parking will never be an issue with the property offering space for up to four vehicles, making it convenient for both residents and visitors. The large rooms provide a sense of openness and light, creating a welcoming atmosphere throughout the house. Step outside into the beautiful garden, a perfect oasis for relaxation and outdoor activities. Whether you have a green thumb or simply enjoy basking in the sun, this garden offers endless possibilities for enjoyment and tranquillity. In conclusion, this property in Cheyne Garth is a rare find that combines comfort, elegance, and natural beauty. Don't miss out on the opportunity to make this house your home and wake up to the serenity of the countryside every day. Call us now to book your viewing.
EPC Rating - C, Council Tax Band - E, Tenure - Freehold.
Entrance Hall - 3.53 x 1.83 (11'6" x 6'0") - Large hallway with double glazed entrance door and window to the front and one to the side, staircase to the first floor with understairs cupboard and radiator.
Cloakroom - 2.34 x 0.96 (7'8" x 3'1") - Window to front, low level wc and wash hand basin, Laminate flooring and radiator. Consumer unit.
Kitchen Diner - 6.16 x 3.61 (20'2" x 11'10") - Very large kitchen diner, perfect for entertaining with windows to the side and rear and French doors also to the rear. A range of matching wall and base units with oak work tops over, a 1 12 bowl sink unit and drainer with mixer tap. Beautiful island unit with ample storage, electric oven and induction hob with extractor over. Television point, tiled floor with underfloor heating and radiator. Double doors to lounge.
Utility Room - 2.47 x 1.62 (8'1" x 5'3") - Door to side, wall and base units with oak work surfaces over and single bowl sink and drainer unit with mixer tap. Space for dishwasher and washing machine and wall mounted central heating boiler.
Lounge - 6.45 x 3.45 (21'1" x 11'3") - Window to front aspect and sliding patio doors to the rear and into the conservatory.
Conservatory - 6.47 x 3.07 narrows to 1.97 (21'2" x 10'0" narrows - Stunning P shaped conservatory with amazing views over the open countryside, Half brick walls and windows to side and rear and French doors to rear. Tiled flooring.
First Floor Landing - 4.41 x 1.83 (14'5" x 6'0") - Access to roof space, two built in cupboards one housing the hot water tank, coving to ceiling and radiator.
Master Bedroom - 4.69 x 3.10 narrows to 2.16 (15'4" x 10'2" narrows - Window to side and rear, fitted wardrobes, carpeted flooring and radiator, door to en-suite.
En-Suite - 2.83 x 2.55 (9'3" x 8'4") - Window to front, white three piece suite comprising:- step in shower cubicle with overhead rain shower head and further hand held shower head, vanity unit housing the wash hand basin, and separate low level wc. Shower board to the walls and laminate flooring. Ladder style radiator.
Bedroom 2 - 3.47 x 3.22 (11'4" x 10'6") - Window to rear, fitted wardrobes, carpeted flooring and radiator
Bedroom 3 - 3.49 max x 2.43 max (11'5" max x 7'11" max) - Window to front, coving to ceiling and television point, carpeted flooring and radiator.
Bedroom 4 - 2.75 x 2.48 (9'0" x 8'1") - Window to rear, television point, carpeted flooring and radiator.
Bathroom - 3.21 x 1.66 (10'6" x 5'5") - Window to front, white three piece suite comprising:- step in shower cubicle with overhead rain shower head and further hand held shower head, vanity unit housing the wash hand basin and low level wc. Shower board to the walls and laminate flooring. Ladder style radiator.
Front Garden - At the front of the property is a large parking area and lawned space with gravelled area directly in front of the property, the driveway leads to the double garage to the left.
Rear Garden - A lovely rear garden with the most amazing views across open countryside. It is mainly laid to lawn with a stunning paved area, double gates to the front driveway, lo fencing to make the most of those views.
Double Garage - A detached garage with electric doors, light and power points and shelving.
About Us - Now well established, our sales team at HPS Estate Agents are passionate about property and are dedicated to bringing you the best customer service we can.
Successfully selling both residential and commercial property locally, our job isn't done until you close the door on your new home. Why not give us a call and try for yourselves - you have nothing to lose and everything to gain.
Disclaimer - Laser Tape Clause - Laser Tape Clause
All measurements have been taken using a laser tape measure and therefore, may be subject to a small margin of error.
Disclaimer - These particulars are produced in good faith, are set out as a general guide only and do not constitute, nor constitute any part of an offer or a contract. None of the statements contained in these particulars as to this property are to be relied on as statements or representations of fact. Any intending purchaser should satisfy him/herself by inspection of the property or otherwise as to the correctness of each of the statements prior to making an offer. No person in the employment of HPS Estate Agents has any authority to make or give any representation or warranty whatsoever in relation to this property.
Valuations - If you are thinking about selling your home our valuer would be delighted to meet to discuss your needs and we are currently offering an unbeatable sales package. Call now for your FREE market appraisal.
Similar Properties
Like this property? Maybe you'll like these ones close by too.
