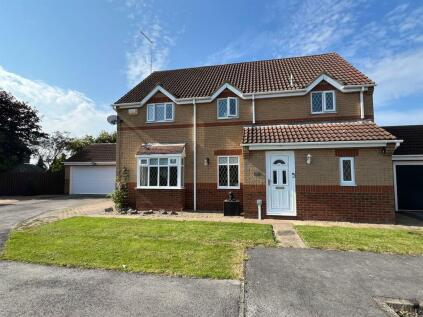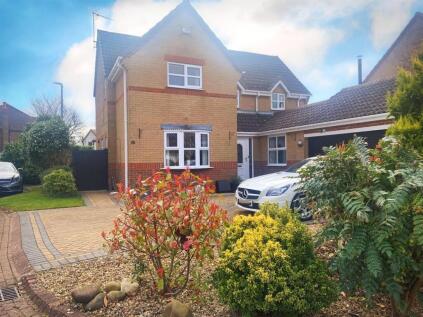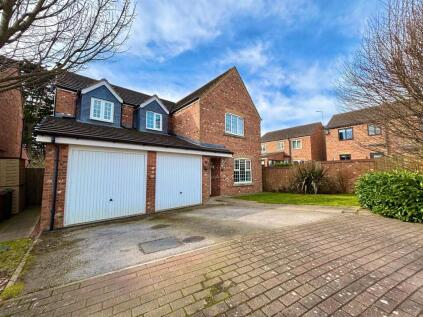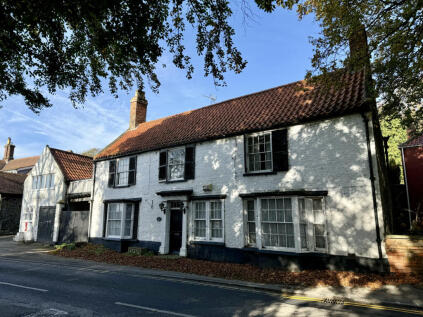4 Bed Detached House, Single Let, Hornsea, HU18 1BX, £425,000
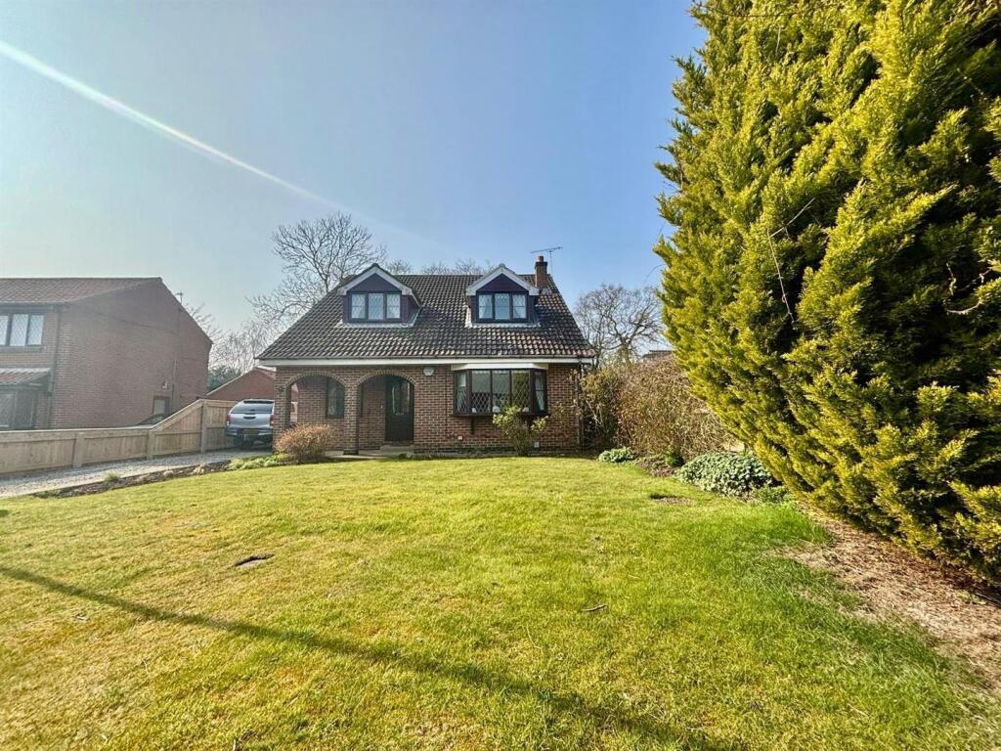
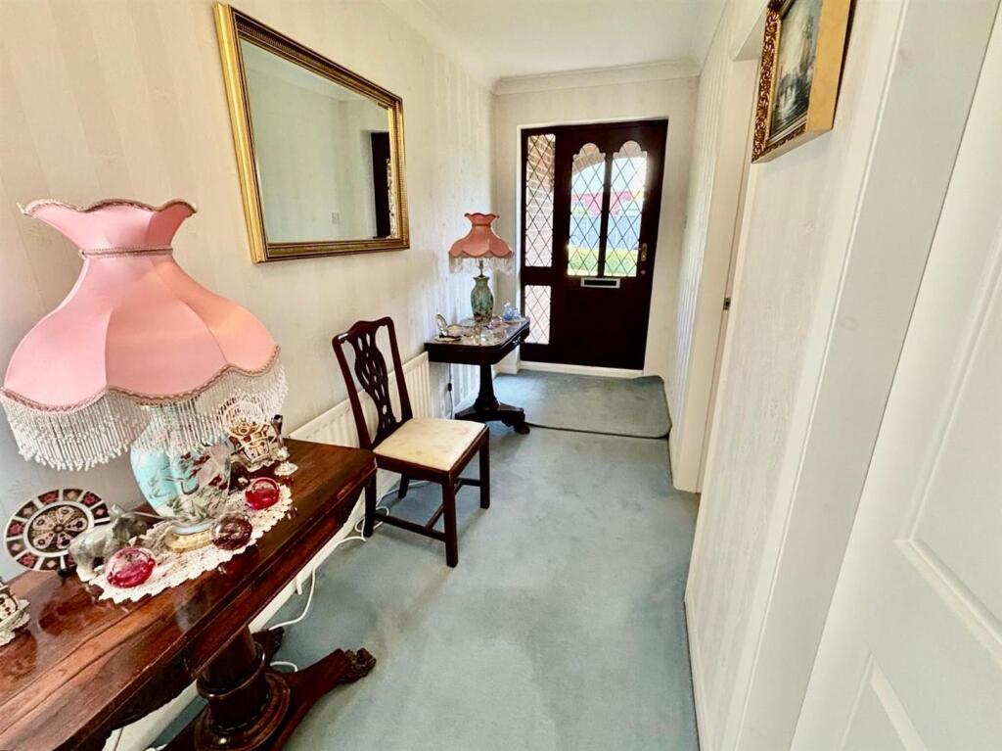
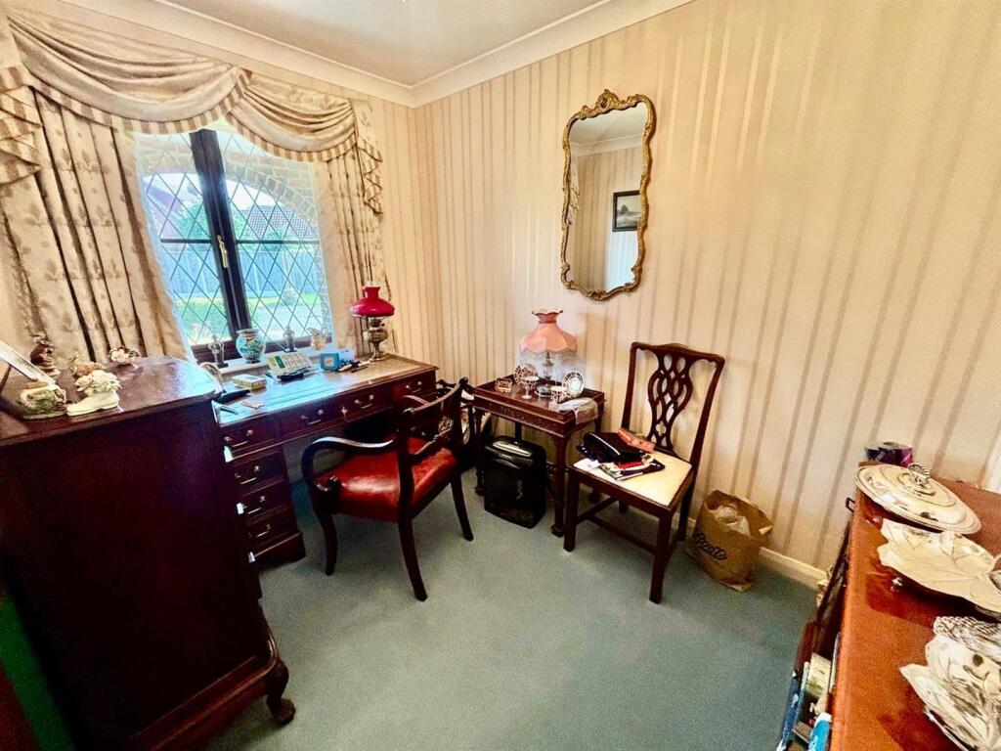
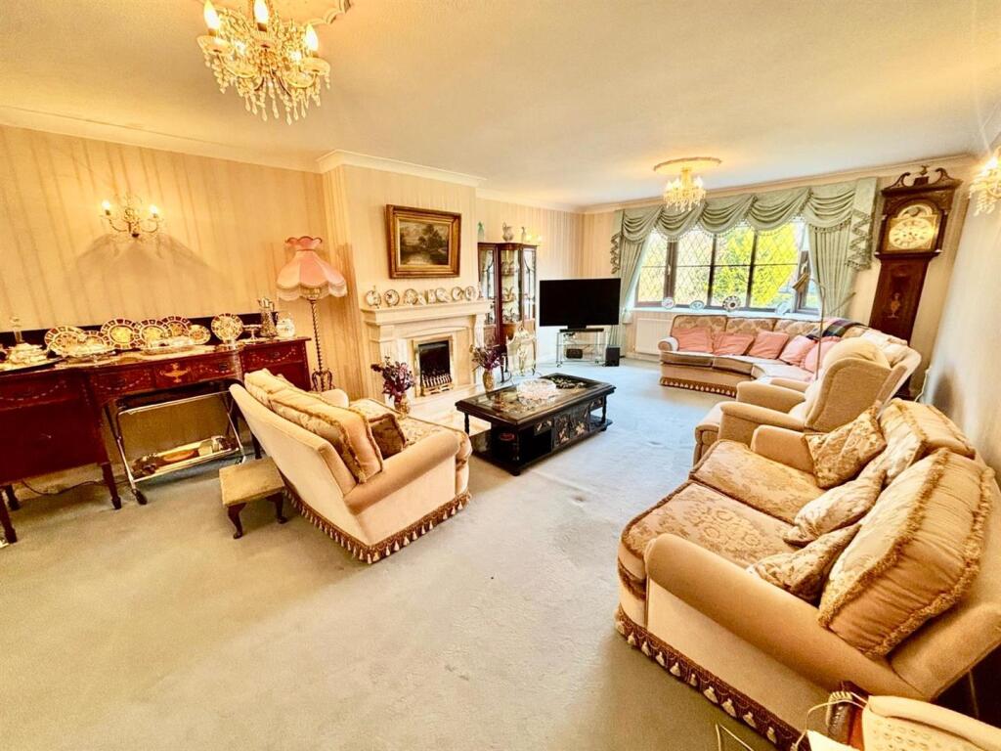
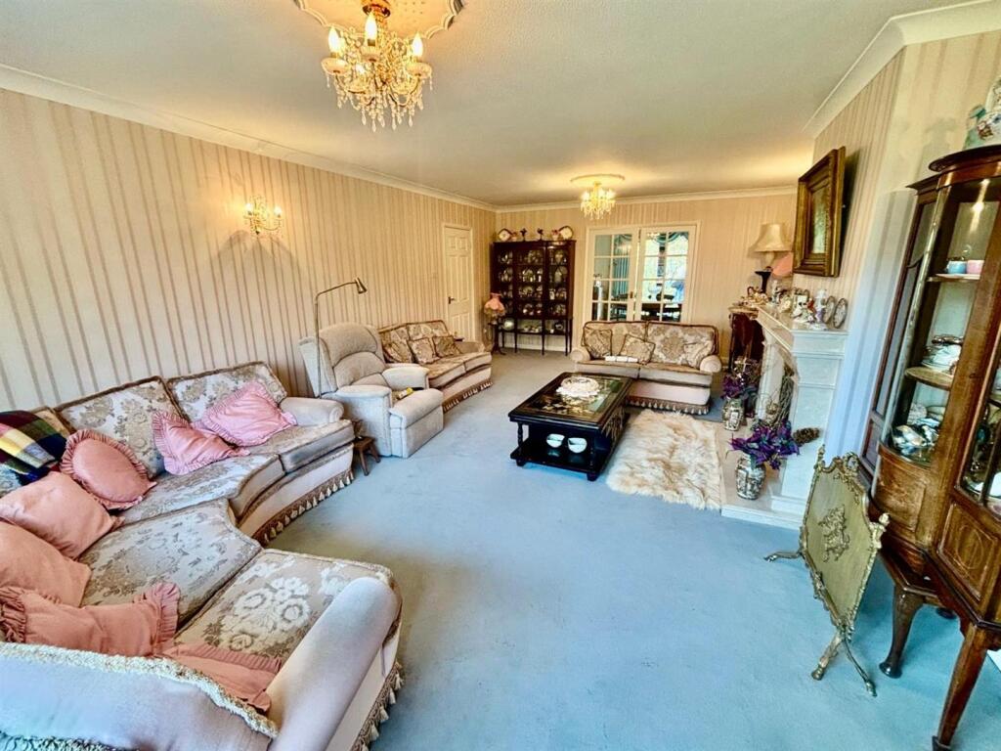
ValuationOvervalued
| Sold Prices | £137.5K - £457.5K |
| Sold Prices/m² | £751/m² - £2.8K/m² |
| |
Square Metres | ~129.26 m² |
| Price/m² | £3.3K/m² |
Value Estimate | £258,827£258,827 |
Cashflows
Cash In | |
Purchase Finance | MortgageMortgage |
Deposit (25%) | £106,250£106,250 |
Stamp Duty & Legal Fees | £31,200£31,200 |
Total Cash In | £137,450£137,450 |
| |
Cash Out | |
Rent Range | £350 - £1,350£350 - £1,350 |
Rent Estimate | £363 |
Running Costs/mo | £1,421£1,421 |
Cashflow/mo | £-1,058£-1,058 |
Cashflow/yr | £-12,693£-12,693 |
Gross Yield | 1%1% |
Local Sold Prices
51 sold prices from £137.5K to £457.5K, average is £287.5K. £751/m² to £2.8K/m², average is £2K/m².
| Price | Date | Distance | Address | Price/m² | m² | Beds | Type | |
| £422K | 04/21 | 0.13 mi | Mereton, Seaton Road, Hornsea, East Riding Of Yorkshire HU18 1BS | - | - | 4 | Detached House | |
| £287.5K | 10/20 | 0.15 mi | 79, Cheyne Garth, Hornsea, Humberside HU18 1BF | £2,282 | 126 | 4 | Detached House | |
| £310K | 12/20 | 0.15 mi | 67, Cheyne Garth, Hornsea, East Riding Of Yorkshire HU18 1BF | £2,230 | 139 | 4 | Detached House | |
| £265K | 05/21 | 0.15 mi | 71, Cheyne Garth, Hornsea, East Riding Of Yorkshire HU18 1BF | - | - | 4 | Detached House | |
| £299.9K | 05/21 | 0.15 mi | 83, Cheyne Garth, Hornsea, East Riding Of Yorkshire HU18 1BF | £2,290 | 131 | 4 | Detached House | |
| £320K | 10/21 | 0.15 mi | 51, Cheyne Garth, Hornsea, Humberside HU18 1BF | - | - | 4 | Semi-Detached House | |
| £315K | 03/23 | 0.15 mi | 36, Cheyne Garth, Hornsea, East Riding Of Yorkshire HU18 1BF | - | - | 4 | Detached House | |
| £360K | 07/23 | 0.15 mi | 40, Cheyne Garth, Hornsea, East Riding Of Yorkshire HU18 1BF | £2,775 | 130 | 4 | Detached House | |
| £280K | 02/21 | 0.15 mi | 49, Cheyne Garth, Hornsea, East Riding Of Yorkshire HU18 1BF | £2,074 | 135 | 4 | Terraced House | |
| £384K | 10/20 | 0.21 mi | Lapstone, The Leys, Hornsea, East Riding Of Yorkshire HU18 1ET | £1,506 | 255 | 4 | Detached House | |
| £420K | 11/20 | 0.28 mi | Sunfield House, Westwood Avenue, Hornsea, East Riding Of Yorkshire HU18 1EE | £2,346 | 179 | 4 | Detached House | |
| £330K | 10/20 | 0.28 mi | 28, Westgate, Hornsea, East Riding Of Yorkshire HU18 1BP | £1,765 | 187 | 4 | Semi-Detached House | |
| £210K | 06/23 | 0.34 mi | 6, Westgate, Hornsea, East Riding Of Yorkshire HU18 1BN | £2,200 | 95 | 4 | Terraced House | |
| £292.5K | 07/22 | 0.46 mi | 70, Southgate, Hornsea, East Riding Of Yorkshire HU18 1AL | £1,924 | 152 | 4 | Terraced House | |
| £412K | 04/23 | 0.47 mi | Wesley House, Back Southgate, Hornsea, East Riding Of Yorkshire HU18 1BB | £1,898 | 217 | 4 | Terraced House | |
| £320K | 07/21 | 0.56 mi | 6, Ashcourt Close, Hornsea, East Riding Of Yorkshire HU18 1HG | £2,623 | 122 | 4 | Detached House | |
| £415K | 12/22 | 0.56 mi | 9, Ashcourt Close, Hornsea, East Riding Of Yorkshire HU18 1HG | £2,365 | 175 | 4 | Detached House | |
| £277.5K | 12/20 | 0.6 mi | 3, Shardlow Road, Hornsea, East Riding Of Yorkshire HU18 1EY | £2,151 | 129 | 4 | Detached House | |
| £328K | 10/20 | 0.6 mi | 2, Shardlow Road, Hornsea, East Riding Of Yorkshire HU18 1EY | £2,231 | 147 | 4 | Detached House | |
| £245K | 12/20 | 0.6 mi | 46, Ashcourt Drive, Hornsea, East Riding Of Yorkshire HU18 1HF | £2,849 | 86 | 4 | Detached House | |
| £259.9K | 03/23 | 0.6 mi | 87, Ashcourt Drive, Hornsea, East Riding Of Yorkshire HU18 1HF | - | - | 4 | Detached House | |
| £330K | 02/21 | 0.62 mi | Tall Trees, Football Green, Hornsea, East Riding Of Yorkshire HU18 1RA | - | - | 4 | Detached House | |
| £392K | 08/23 | 0.62 mi | Wayside, Football Green, Hornsea, East Riding Of Yorkshire HU18 1RA | £2,108 | 186 | 4 | Detached House | |
| £230K | 07/22 | 0.62 mi | 3, Swallow Close, Hornsea, East Riding Of Yorkshire HU18 1LB | £2,212 | 104 | 4 | Detached House | |
| £280K | 12/20 | 0.62 mi | 12, Draycott Avenue, Hornsea, East Riding Of Yorkshire HU18 1HH | £2,314 | 121 | 4 | Detached House | |
| £210K | 10/20 | 0.64 mi | 1, Swallow Close, Hornsea, East Riding Of Yorkshire HU18 1LB | £1,985 | 106 | 4 | Detached House | |
| £295K | 06/23 | 0.64 mi | 20, Swallow Close, Hornsea, East Riding Of Yorkshire HU18 1LB | - | - | 4 | Detached House | |
| £325K | 07/21 | 0.66 mi | 18, Draycott Avenue, Hornsea, East Riding Of Yorkshire HU18 1EX | - | - | 4 | Detached House | |
| £220K | 10/20 | 0.67 mi | 11, Swift Close, Hornsea, East Riding Of Yorkshire HU18 1LD | £1,818 | 121 | 4 | Detached House | |
| £457.5K | 01/21 | 0.69 mi | 42, Eastgate, Hornsea, East Riding Of Yorkshire HU18 1LW | £2,756 | 166 | 4 | Terraced House | |
| £258K | 06/23 | 0.73 mi | 46, Burton Road, Hornsea, East Riding Of Yorkshire HU18 1QY | - | - | 4 | Terraced House | |
| £230K | 12/20 | 0.73 mi | 2, Cliff Road, Hornsea, East Riding Of Yorkshire HU18 1LL | £1,041 | 221 | 4 | Detached House | |
| £300K | 01/23 | 0.74 mi | 15, Tranmere Park, Hornsea, East Riding Of Yorkshire HU18 1QZ | £2,459 | 122 | 4 | Semi-Detached House | |
| £330K | 10/22 | 0.78 mi | The Hawthorns, Burton Lane, Hornsea, East Riding Of Yorkshire HU18 1TN | £2,552 | 129 | 4 | Detached House | |
| £200K | 01/21 | 0.78 mi | 36, Clifton Street, Hornsea, East Riding Of Yorkshire HU18 1HY | £1,724 | 116 | 4 | Semi-Detached House | |
| £316K | 08/22 | 0.79 mi | 11, New Road, Hornsea, East Riding Of Yorkshire HU18 1PG | £1,519 | 208 | 4 | Terraced House | |
| £415K | 06/21 | 0.8 mi | Roseway, Westbourne Road, Hornsea, East Riding Of Yorkshire HU18 1PQ | £2,005 | 207 | 4 | Detached House | |
| £190K | 06/23 | 0.8 mi | 8, Clifford Street, Hornsea, East Riding Of Yorkshire HU18 1HZ | £1,462 | 130 | 4 | Terraced House | |
| £268K | 06/23 | 0.81 mi | Bayonne, Carlton Avenue, Hornsea, East Riding Of Yorkshire HU18 1JG | £1,971 | 136 | 4 | Semi-Detached House | |
| £290K | 01/21 | 0.83 mi | 49, Cliff Road, Hornsea, East Riding Of Yorkshire HU18 1LS | £2,000 | 145 | 4 | Detached House | |
| £320K | 11/22 | 0.83 mi | 13, Mere View Avenue, Hornsea, East Riding Of Yorkshire HU18 1RR | £1,758 | 182 | 4 | Detached House | |
| £200K | 03/21 | 0.85 mi | 71, Cliff Road, Hornsea, East Riding Of Yorkshire HU18 1HU | £1,333 | 150 | 4 | Terraced House | |
| £192K | 11/20 | 0.85 mi | 3, Hornsea Burton Road, Hornsea, East Riding Of Yorkshire HU18 1TP | £1,979 | 97 | 4 | Semi-Detached House | |
| £227.5K | 06/23 | 0.85 mi | 9, Hornsea Burton Road, Hornsea, East Riding Of Yorkshire HU18 1TP | £2,031 | 112 | 4 | Semi-Detached House | |
| £187.5K | 09/22 | 0.88 mi | 86, Cliff Road, Hornsea, East Riding Of Yorkshire HU18 1HX | £2,303 | 81 | 4 | Semi-Detached House | |
| £161K | 03/21 | 0.88 mi | 103, Cliff Road, Hornsea, East Riding Of Yorkshire HU18 1JB | £964 | 167 | 4 | Terraced House | |
| £211.5K | 07/23 | 0.88 mi | 109, Cliff Road, Hornsea, East Riding Of Yorkshire HU18 1JB | £1,533 | 138 | 4 | Terraced House | |
| £211.5K | 07/23 | 0.88 mi | 109, Cliff Road, Hornsea, East Riding Of Yorkshire HU18 1JB | £1,533 | 138 | 4 | Terraced House | |
| £137.5K | 12/20 | 0.89 mi | 12, Salisbury Avenue, Hornsea, East Riding Of Yorkshire HU18 1SX | £751 | 183 | 4 | Terraced House | |
| £285K | 10/22 | 0.9 mi | 20, Constable Road, Hornsea, East Riding Of Yorkshire HU18 1PN | £1,727 | 165 | 4 | Detached House | |
| £267K | 12/22 | 0.91 mi | 30, Rolston Road, Hornsea, East Riding Of Yorkshire HU18 1UH | £2,054 | 130 | 4 | Semi-Detached House |
Local Rents
28 rents from £350/mo to £1.4K/mo, average is £695/mo.
| Rent | Date | Distance | Address | Beds | Type | |
| £700 | 04/24 | 0.37 mi | Market Place, Hornsea, East Riding Of Yorkshire, HU18 | 2 | Flat | |
| £700 | 05/24 | 0.37 mi | Market Place, Hornsea, East Riding Of Yorkshire, HU18 | 2 | Flat | |
| £875 | 04/24 | 0.44 mi | Strickland Drive, Hornsea | 3 | House | |
| £370 | 04/24 | 0.47 mi | - | 1 | Flat | |
| £420 | 03/24 | 0.47 mi | - | 1 | Flat | |
| £500 | 03/25 | 0.47 mi | - | 1 | Flat | |
| £370 | 05/24 | 0.47 mi | - | 1 | Flat | |
| £350 | 03/25 | 0.47 mi | - | 1 | Flat | |
| £370 | 12/24 | 0.47 mi | - | 1 | Flat | |
| £450 | 04/25 | 0.47 mi | - | 1 | Flat | |
| £370 | 04/24 | 0.47 mi | Newbegin, Hornsea, HU18 | 1 | Flat | |
| £795 | 06/23 | 0.65 mi | - | 3 | Semi-Detached House | |
| £850 | 08/24 | 0.65 mi | - | 3 | Semi-Detached House | |
| £775 | 03/25 | 0.66 mi | - | 3 | Semi-Detached House | |
| £800 | 04/24 | 0.72 mi | Beckside, Hornsea | 2 | Bungalow | |
| £475 | 05/24 | 0.78 mi | - | 1 | Flat | |
| £475 | 03/25 | 0.78 mi | - | 1 | Flat | |
| £475 | 04/24 | 0.78 mi | New Road, Hornsea, HU18 | 1 | Flat | |
| £675 | 05/24 | 0.86 mi | Railway Street, Hornsea | 2 | Flat | |
| £875 | 04/24 | 0.89 mi | Strickland Drive, Hornsea | 3 | House | |
| £1,350 | 05/24 | 0.9 mi | - | 2 | Semi-Detached House | |
| £1,350 | 08/24 | 0.9 mi | - | 2 | Semi-Detached House | |
| £795 | 04/24 | 0.91 mi | Cliff Terrace, Hornsea | 4 | House | |
| £695 | 04/24 | 0.92 mi | Broadway, Hornsea | 1 | House | |
| £575 | 04/24 | 0.93 mi | Broadway, Hornsea | 1 | House | |
| £850 | 01/25 | 1.03 mi | - | 2 | Bungalow | |
| £695 | 04/24 | 1.06 mi | Pickering Avenue, Hornsea, East Riding Of Yorkshire, HU18 | 2 | Semi-Detached House | |
| £750 | 01/25 | 1.12 mi | - | 3 | Terraced House |
Local Area Statistics
Population in HU18 | 8,6038,603 |
Town centre distance | 0.49 miles away0.49 miles away |
Nearest school | 0.50 miles away0.50 miles away |
Nearest train station | 10.02 miles away10.02 miles away |
| |
Rental growth (12m) | -28%-28% |
Sales demand | Balanced marketBalanced market |
Capital growth (5yrs) | +38%+38% |
Property History
Listed for £425,000
March 13, 2025
Floor Plans
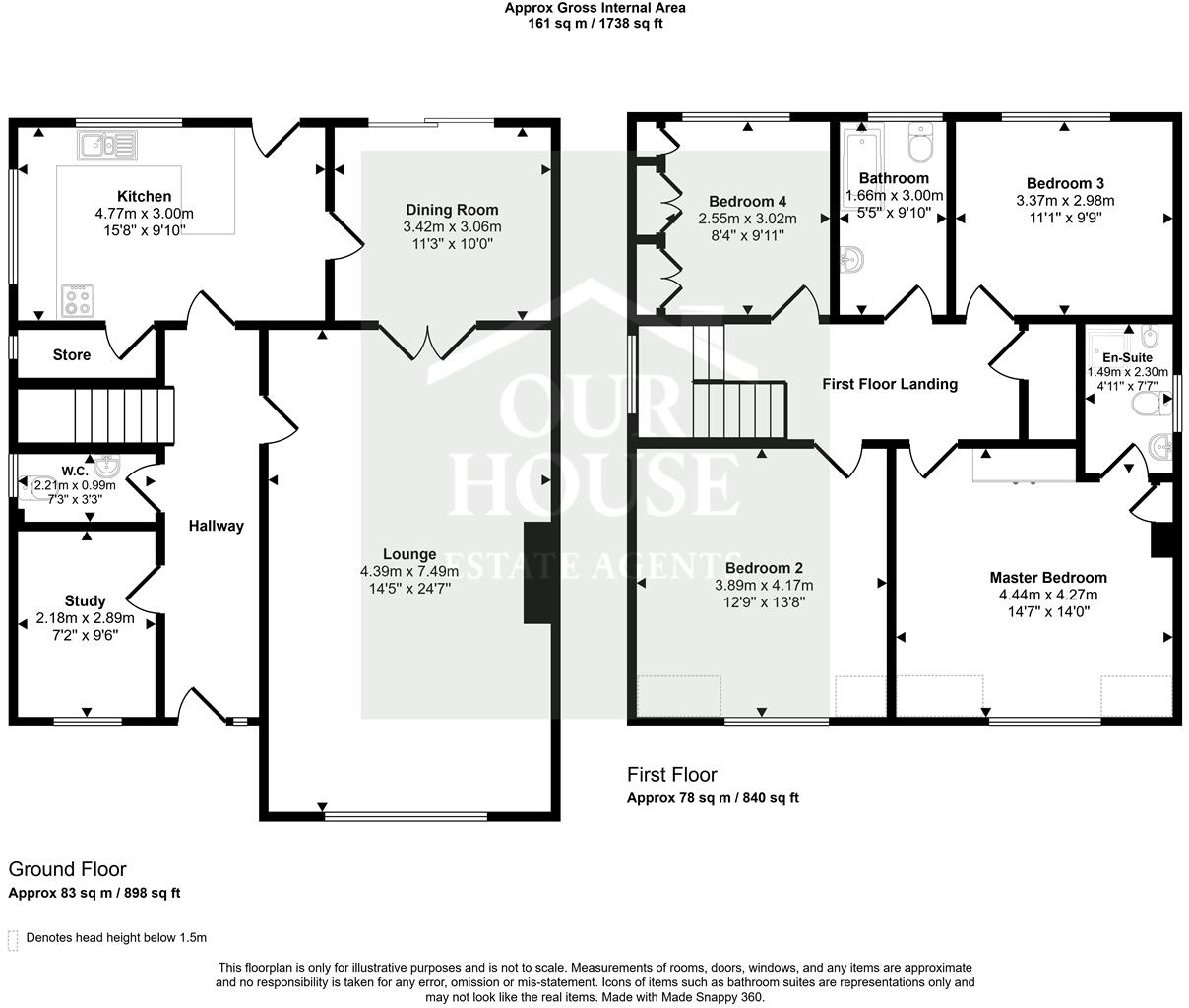
Description
- Desirable Location +
- Executive Detached +
- Individual Design +
- 4 Bedrooms +
- Double Garage +
- Ample Parking +
Nestled in the sought-after and ever popular residential area of Cheyne Walk is this individual and well-presented, spacious detached home, built in the mid-1980s. Offering an excellent blend of space, comfort, and practicality in a well regarded area. The property boasts four bedrooms, a double garage, and a tandem driveway with parking for 4 to 5 cars.
Inside, the home features a spacious lounge which leads through to the dining room via French doors, and a study, providing versatile living and working space. The breakfast kitchen is perfect for casual dining, offering a welcoming hub for the home.
Externally, the property benefits from gardens to both the front and rear, providing outdoor space for relaxation and entertaining. The double garage offers additional storage or potential for a workshop.
A fantastic opportunity to acquire a well-proportioned family home in a desirable location. Viewing is highly recommended!
EPC: C
Council Tax: Awaited
Tenure: Freehold
Front Garden - Gravelled driveway with parking for 4/5 cars tandem, and grassed area.
Entrance Hall - Entrance door, staircase to first floor. Carpet, coving to ceiling, ceiling rose and radiator.
Cloakroom W.C - Window to side, hand wash basin, W.C, part tiled walls, coving to ceiling, carpet and radiator.
Lounge - 7.45 x 4.39 (24'5" x 14'4") - Window to front and French doors to dining room. Gas fire with fireplace, coving to ceiling, two ceiling roses, carpet and radiator.
Dining Room - 3.47 x 3.05 (11'4" x 10'0") - Patio doors leading to rear garden, French doors leading to lounge. Coving to ceiling, ceiling rose, carpet and radiator .
Breakfast Kitchen - 4.77 x 3.03 (15'7" x 9'11") - Windows to side and rear, door to rear garden. A range of fitted wall and base units with complimentary work surfaces, single drainer and one a half bowl sink and space for freestanding electric oven. Integrated fridge, wine fridge and dishwasher, breakfast bar, laminate tiled flooring, part tiled walls, extractor fan and radiator.
Utility - 2.26 x 1.81 (7'4" x 5'11") - Window to side, work surfaces, plumbing and space for washing machine, space for dryer. Boiler.
Study - 2.94 x 2.23 (9'7" x 7'3") - Window to front, coving to ceiling, ceiling rose, carpet and radiator.
First Floor Landing - Window to side, cupboard, coving to ceiling, ceiling rose and carpet.
Master Bedroom - 4.38 x 4.29 (14'4" x 14'0") - Dormer window to front, built in wardrobes and storage to eves. Coving to ceiling, ceiling rose, carpet and radiator.
En-Suite - 2.35 x 1.49 (7'8" x 4'10") - Window to side, pedestal hand wash basin, W.C, step in shower, bidet, extractor fan, part tiled walls and carpet. Coving to ceiling and radiator.
Bedroom 2 - 4.13 x 3.88 (13'6" x 12'8") - Dormer style window to front, ceiling rose, carpet and radiator.
Bedroom 3 - 3.33 x 3.02 (10'11" x 9'10") - Window to rear, coving to ceiling, ceiling rose, carpet and radiator.
Bedroom 4 - 3.14 x 3.02 (10'3" x 9'10") - Window to rear, built in wardrobes, coving to ceiling, carpet and radiator.
Bathroom - 3.02 x 1.67 (9'10" x 5'5") - Window to rear, pedestal hand wash basin, W.C, panelled bath with shower over, part tiled walls, coving to ceiling, extractor fan and radiator.
Rear Garden - Mature South West facing, laid mainly to lawn with fenced boundaries and planted borders. Awning to rear of dining room.
Double Garage - 5.25 x 5.08 (17'2" x 16'7") - Detached double garage with roller electric double doors. With power and light points, personnel door and window to side.
Similar Properties
Like this property? Maybe you'll like these ones close by too.
