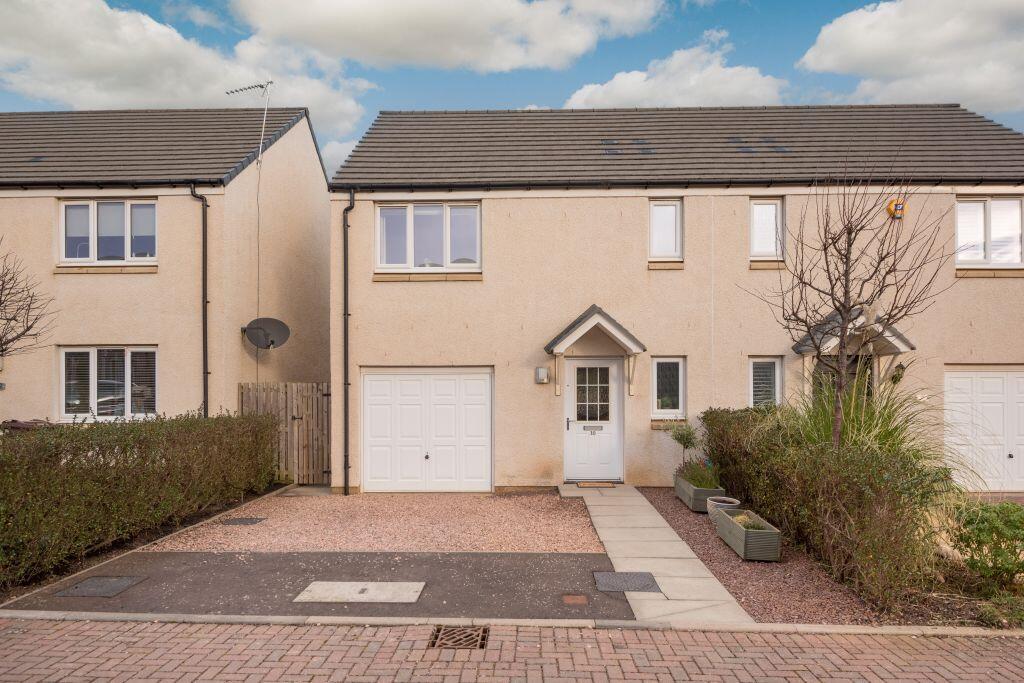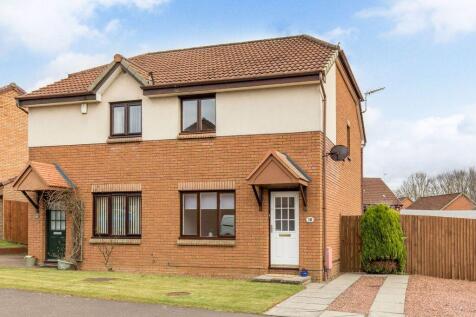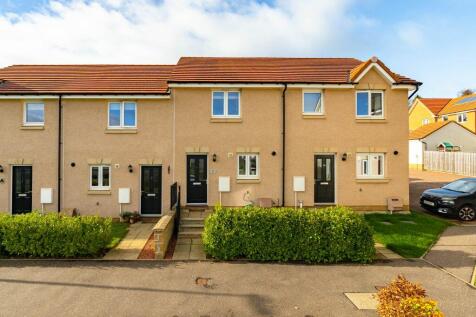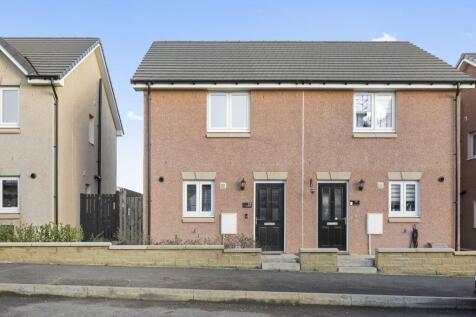4 Bed Detached House, Single Let, Haddington, EH41 3DG, £345,000
20 Arthurs Way, Haddington, East Lothian, EH41 3DG - 1 views - 2 months ago
Sold STC
BTL
~129 m²
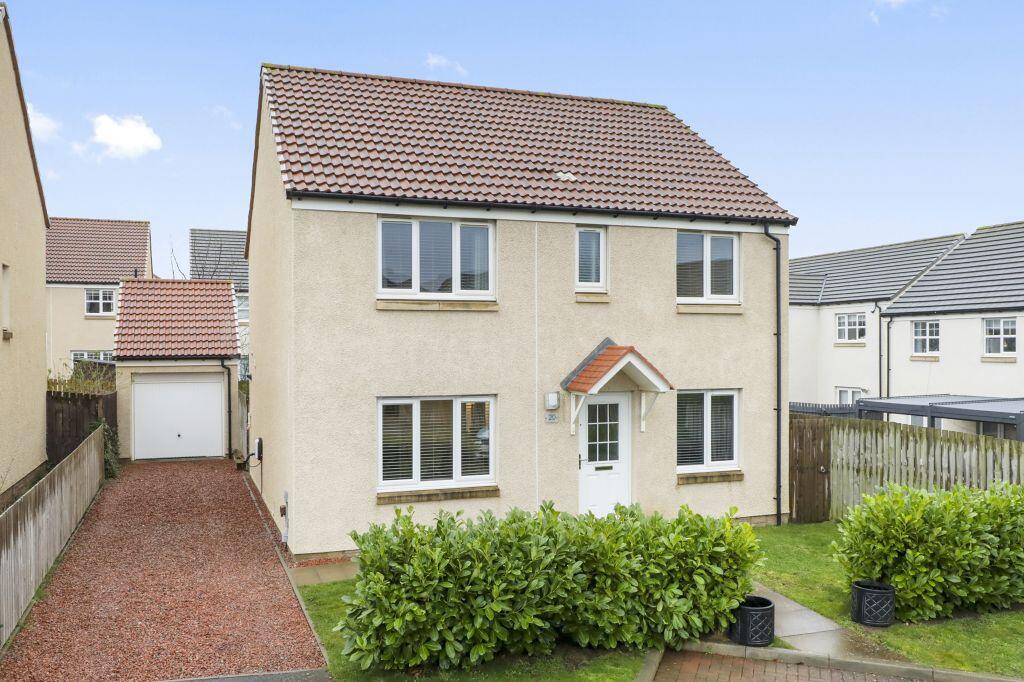
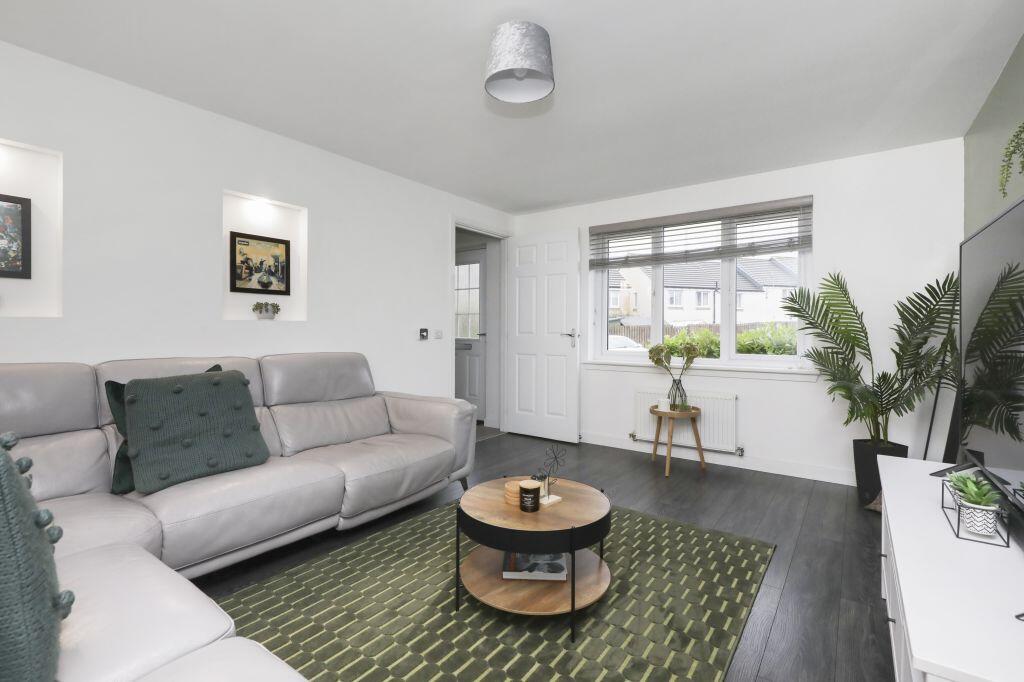
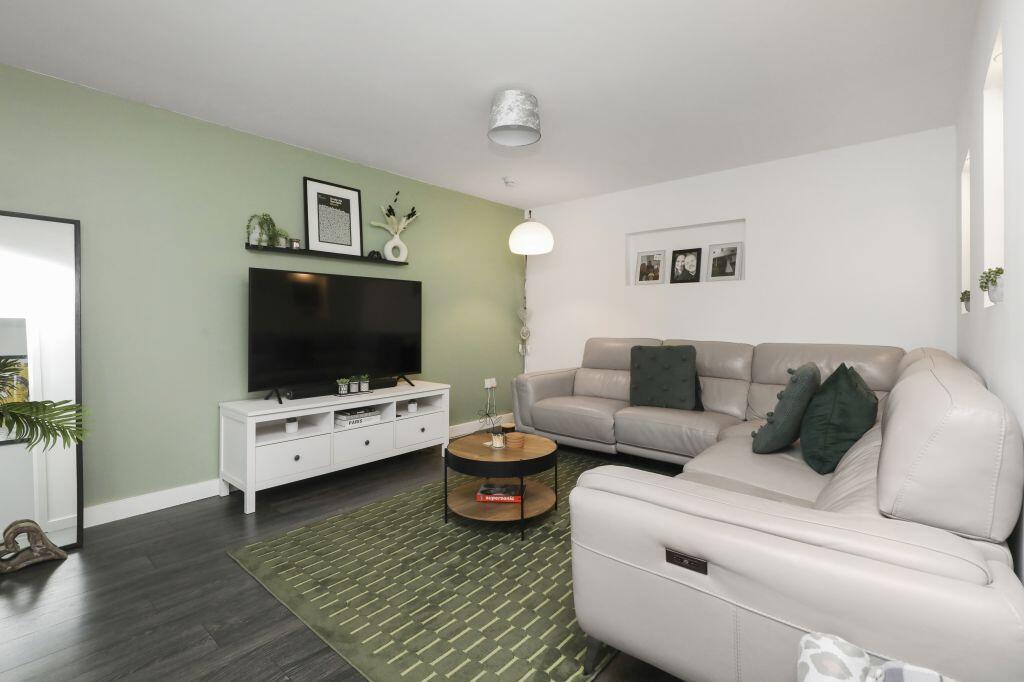
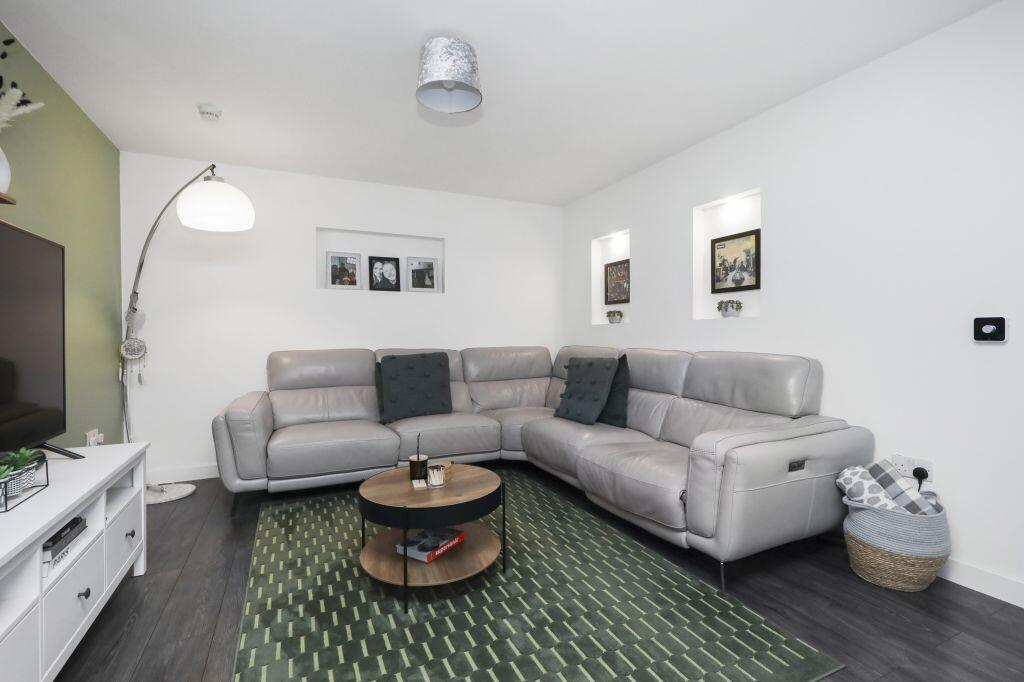
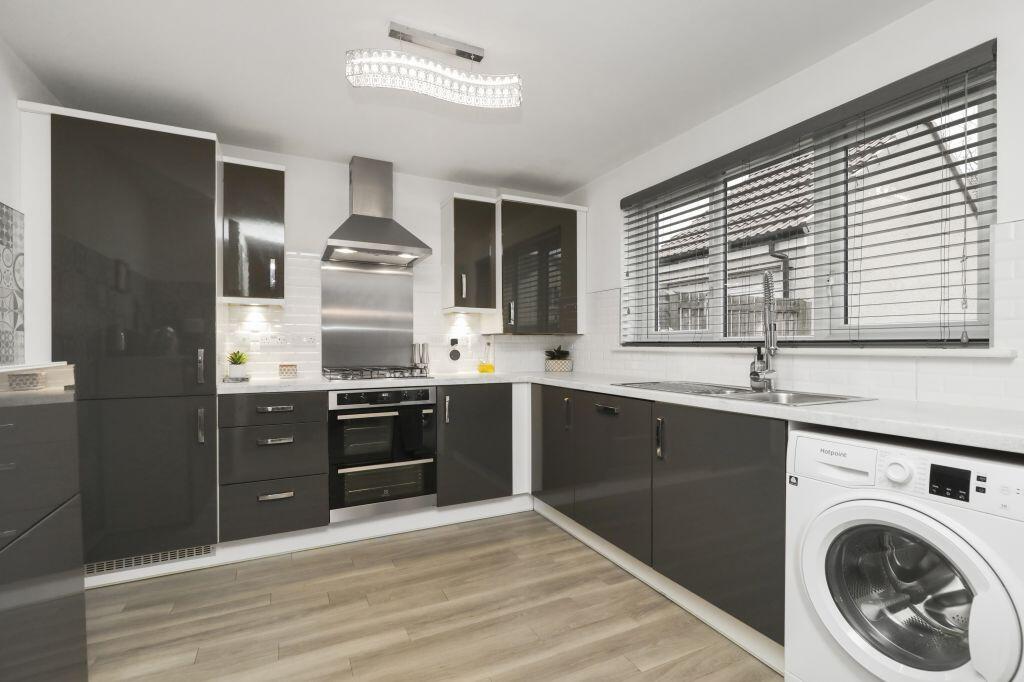
+28 photos
ValuationOvervalued
| Sold Prices | £212.5K - £510.1K |
| |
Square Metres | ~129.26 m² |
Value Estimate | £320,467 |
Cashflows
Cash In | |
Purchase Finance | Mortgage |
Deposit (25%) | £86,250 |
Stamp Duty & Legal Fees | £16,300 |
Total Cash In | £102,550 |
| |
Cash Out | |
Rent Range | £775 - £4,000 |
Rent Estimate | £819 |
Running Costs/mo | £1,262 |
Cashflow/mo | £-443 |
Cashflow/yr | £-5,315 |
Gross Yield | 3% |
Local Sold Prices
5 sold prices from £212.5K to £510.1K, average is £326.6K.
Local Rents
20 rents from £775/mo to £4K/mo, average is £1.2K/mo.
Local Area Statistics
| |
Rental growth (12m) | +1% |
Sales demand | Seller's market |
Capital growth (5yrs) | +15% |
Property History
Listed for £345,000
February 17, 2025
Floor Plans
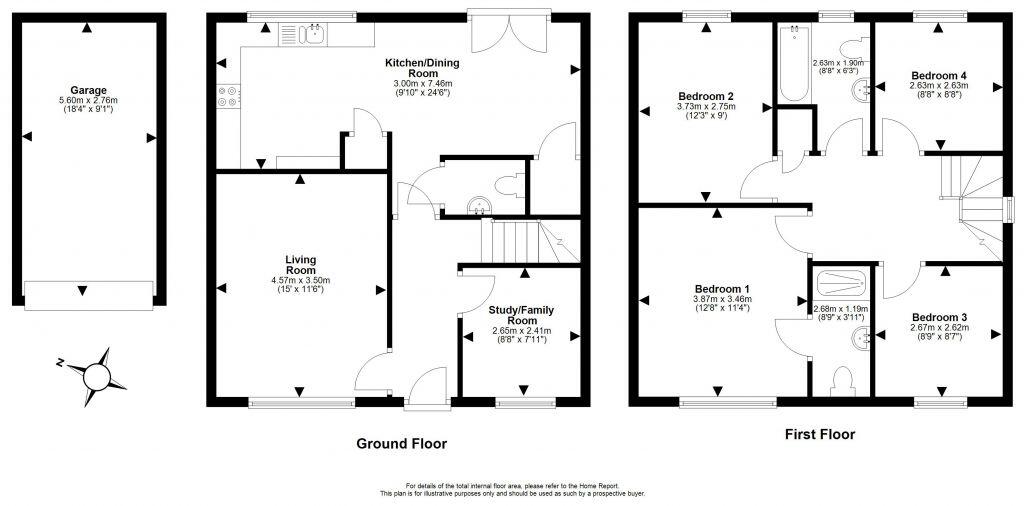
Description
Similar Properties
Like this property? Maybe you'll like these ones close by too.
Under Offer
3 Bed House, Single Let, Haddington, EH41 3TJ
£265,000
1 views • 2 months ago • 93 m²
2 Bed House, Single Let, Haddington, EH41 3SD
£225,000
2 views • a month ago • 68 m²
Under Offer
2 Bed House, Single Let, Haddington, EH41 3DY
£205,000
2 views • 6 months ago • 67 m²
2 Bed House, Single Let, Haddington, EH41 3DY
£230,000
7 views • 3 months ago • 68 m²
