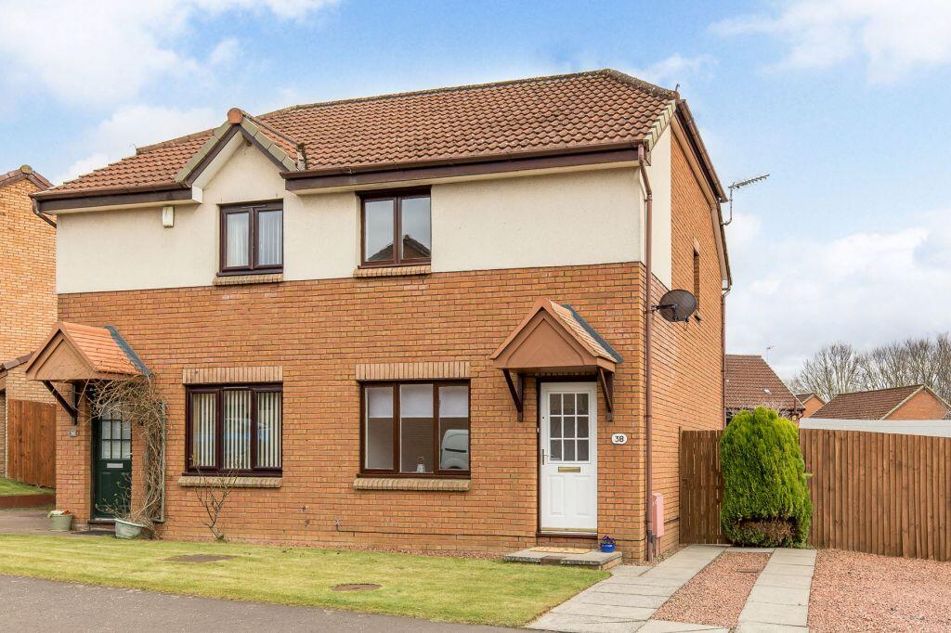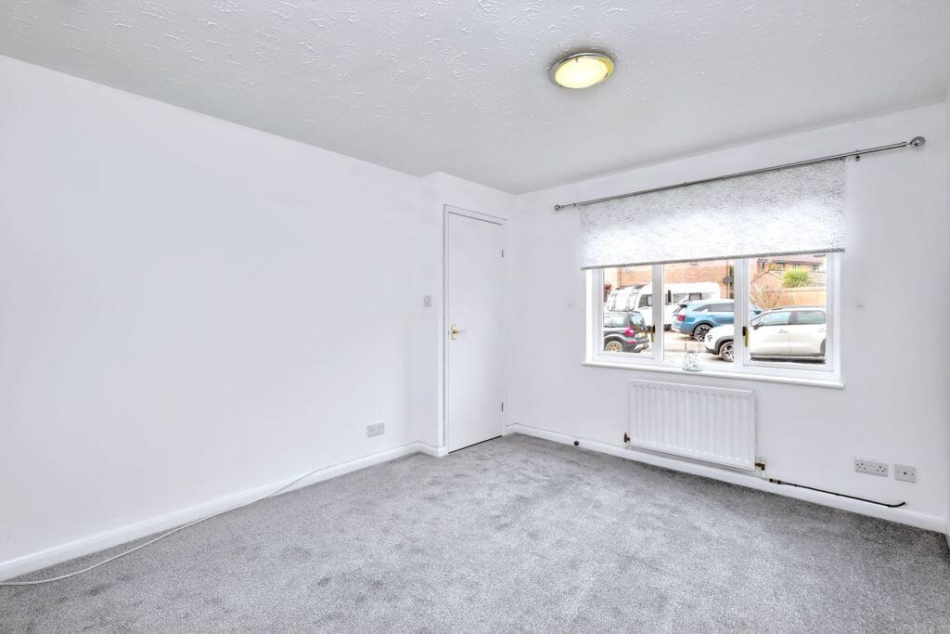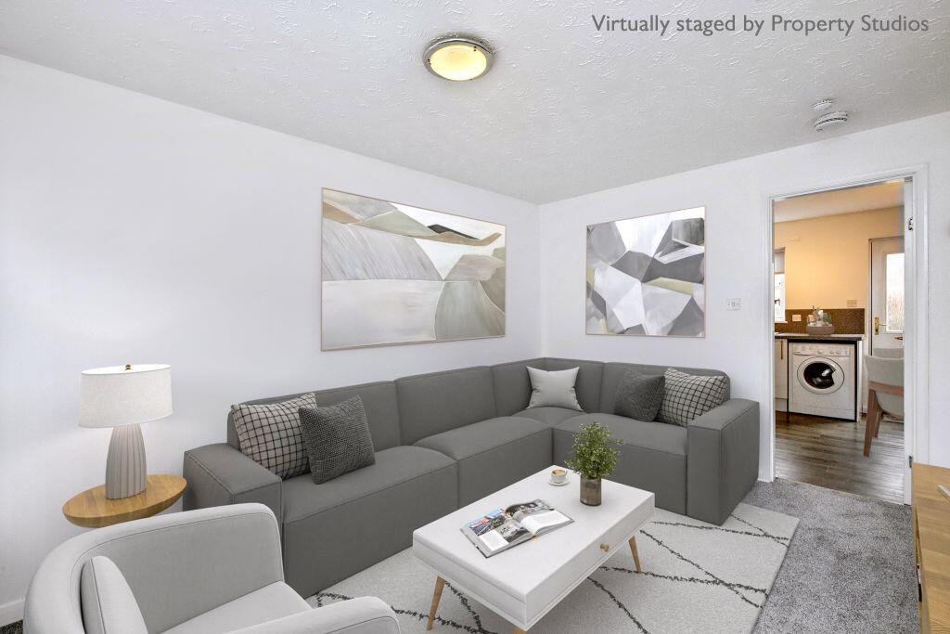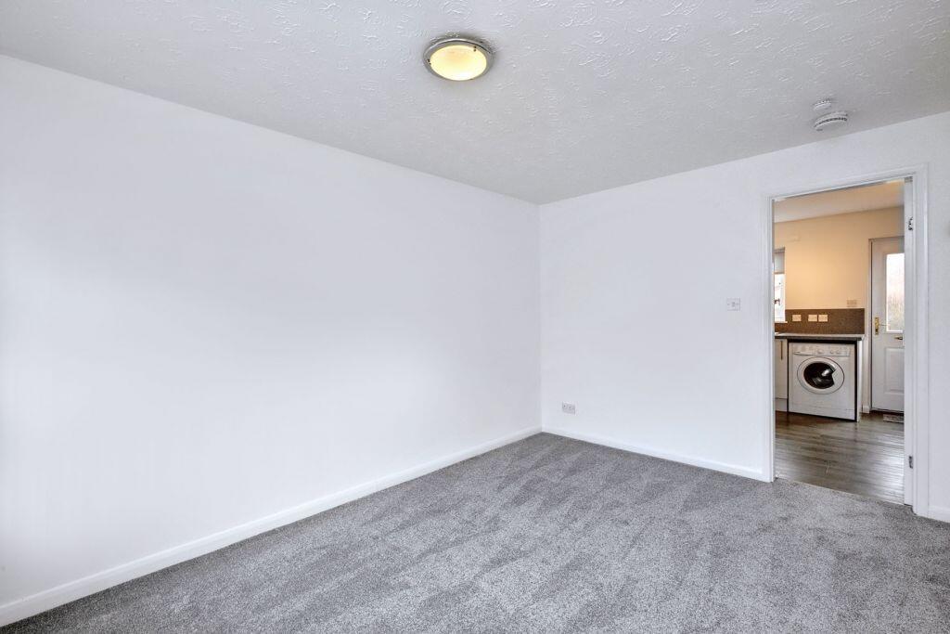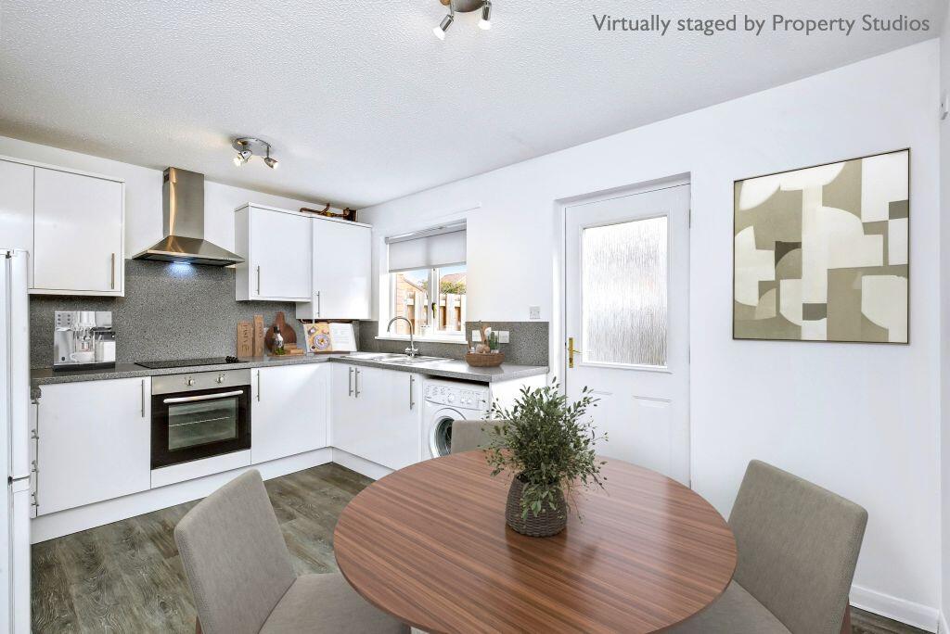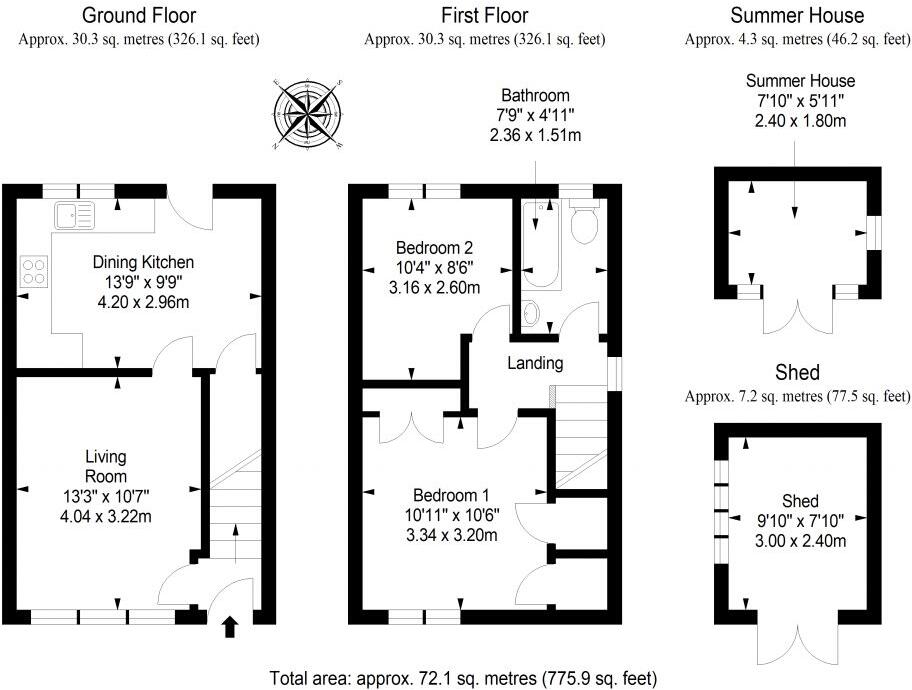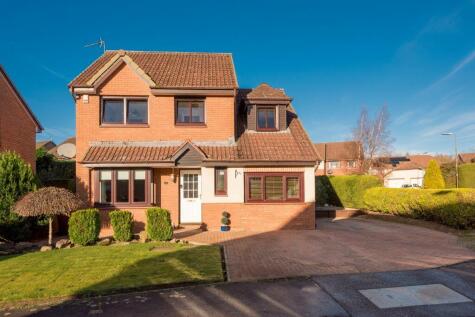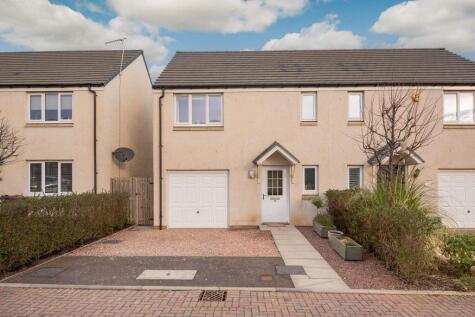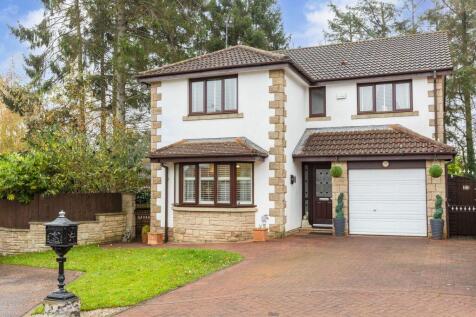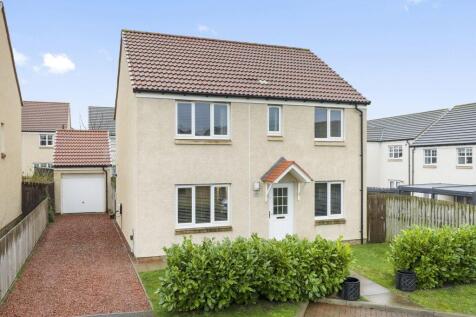- A semi-detached house in walk-in condition +
- Part of a popular modern development +
- Freshly decorated interiors and new carpets +
- Welcoming entrance hall +
- Bright and spacious living room +
- Modern dining kitchen with garden access +
- Two double bedrooms (one with generous storage) +
- Modern bathroom with overhead shower +
This modern two-bedroom semi-detached house is an immaculate residence that is brought to market in true walk-in condition.
It features freshly decorated interiors, a quality dining kitchen and three-piece bathroom, as well as private parking and a suntrap rear garden. The plot also has scope for a two-storey side extension to convert it to a three/four-bedroom residence with additional living space.
Set on a cul-de-sac on the rural edge of Haddington, the home forms part of a popular modern development that has schools, amenities, supermarkets, and transport links all close by.
Inside, you are greeted by an entrance hall that flows left into the living room. Here, crisp white decor creates a sought-after blank canvas allowing you to easily add your own stamp, whilst new carpeting ensures a comfortable environment for daily use. This reception area is brightly illuminated by a trio of windows and it offers plenty of room for an assortment of furnishings and configurations.
Next door, the dining kitchen spans the entire width of the property to provide ample space for dinner parties. It continues the neutral palette, adding a wood-toned floor for ease of cleaning and convenience. It also features modern cabinets in white and stone-inspired worktops that seamlessly blend with the matching splashback panels. Further built-in storage and garden access finish the space.
Upstairs, a naturally-lit landing leads to the two double bedrooms, both of which echo the pristine aesthetic of the living area.
The principal bedroom has the larger footprint, a built-in wardrobe and additional storage, whereas the second bedroom enjoys an airy southeast-facing aspect.
A modern bathroom (installed two and a half years ago) finishes the accommodation, including an overhead shower.
Gas central heating, via a new boiler installed two and half years ago, and double glazing ensure year-round comfort.
Outside, the home has a neat front garden and a fully-enclosed rear garden. The latter is perfect for summer entertaining. It has a southeast-facing aspect and enjoys a large lawn and a patio. It also comes with a summerhouse and a shed for storage.
A private front driveway and allocated parking space, ensure ample off-road parking.
Extras: all fitted floor coverings, light fittings, integrated oven and ceramic hob, a fridge/freezer, and a washing machine to be included.
Note: two images have been virtually staged for display purposes.
