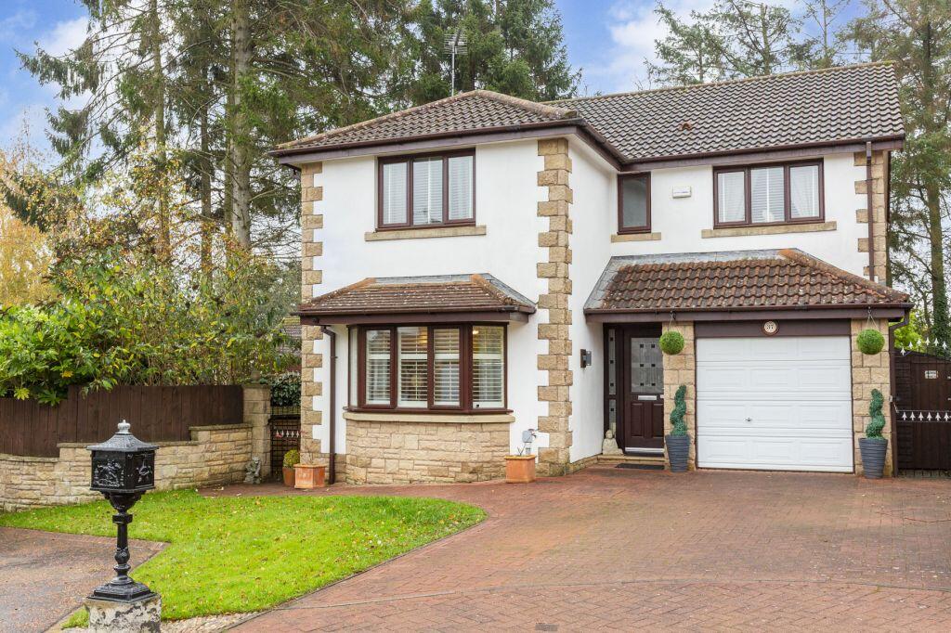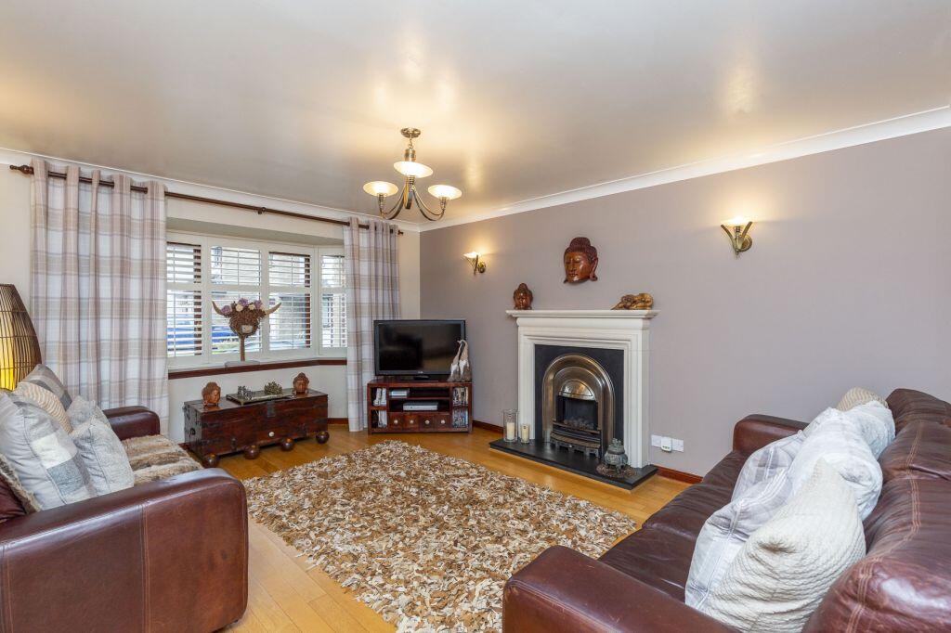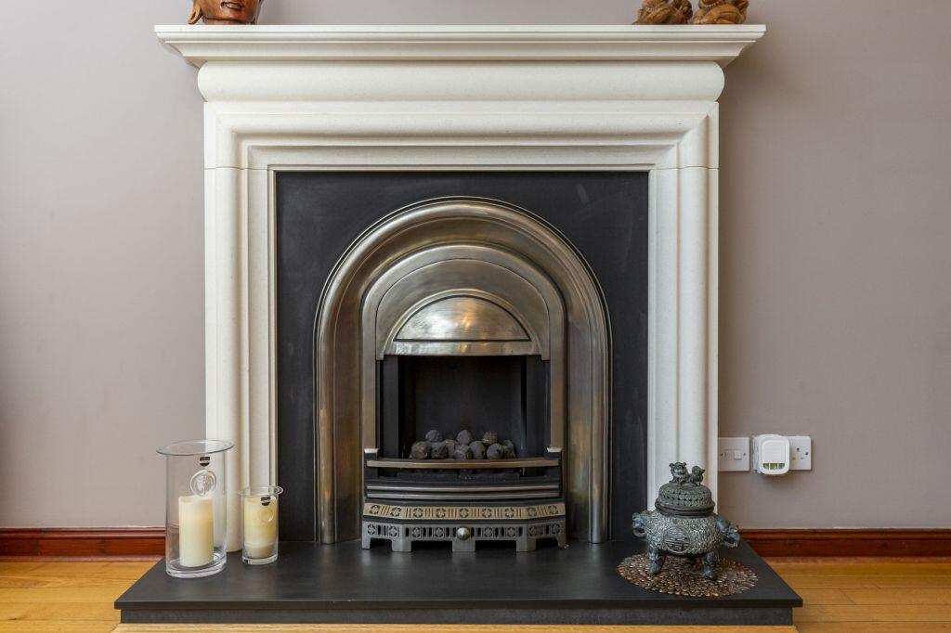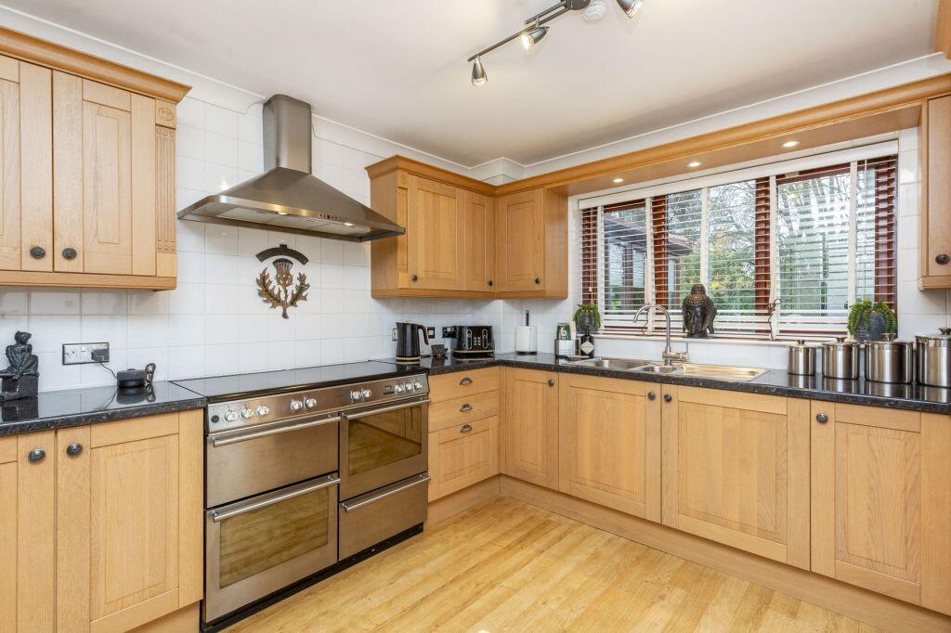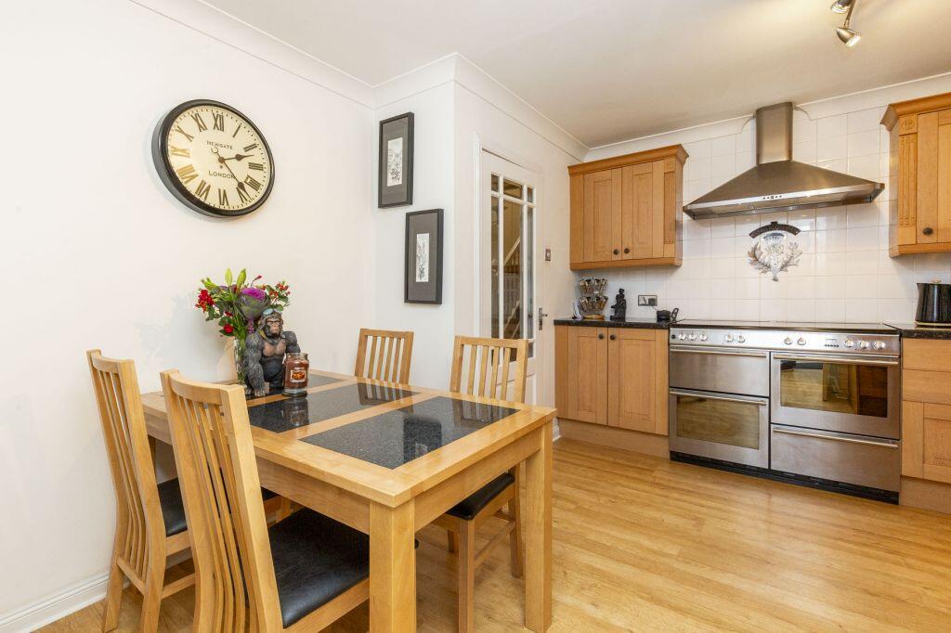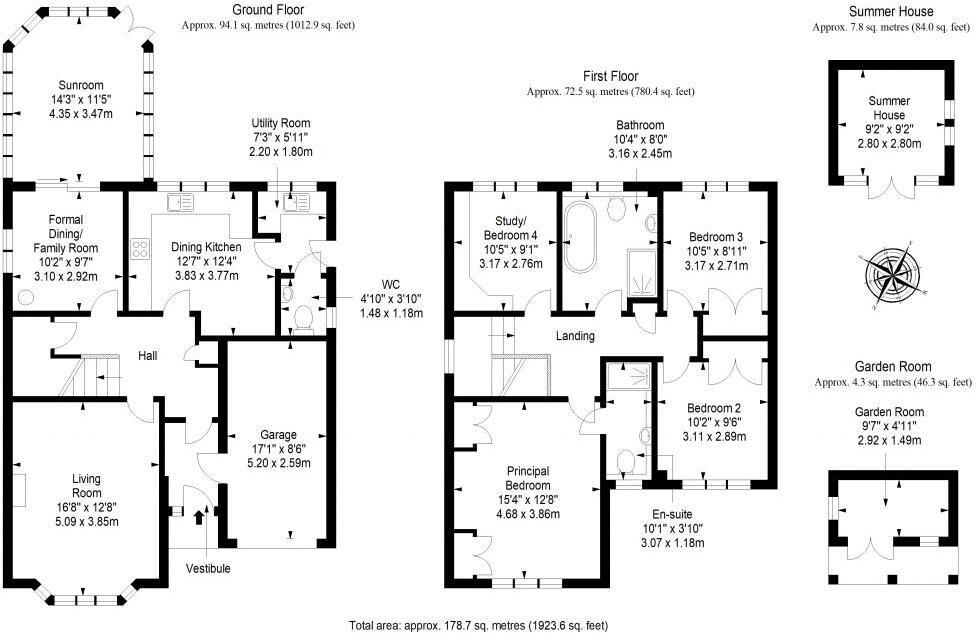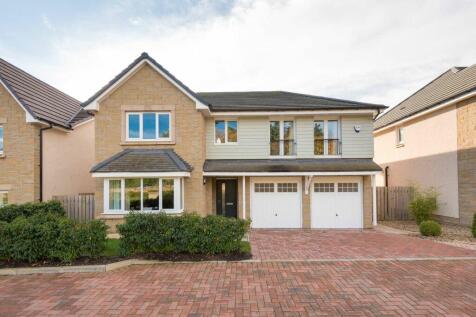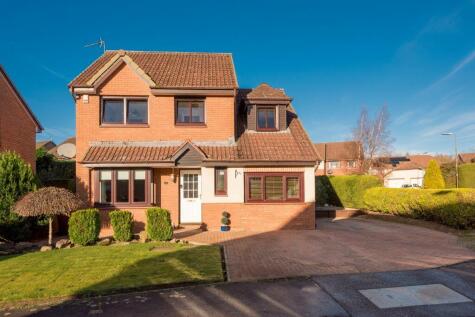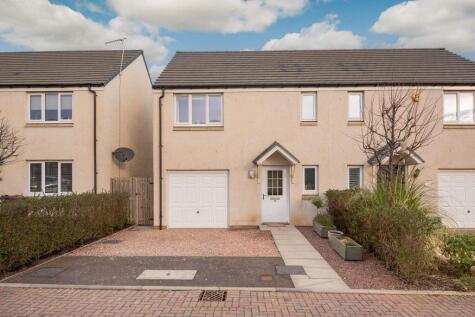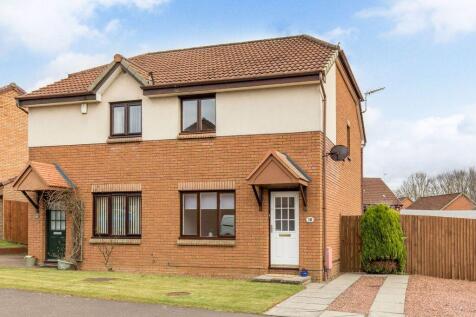- Formal dining room/family room with log-burning stove +
- Large sunroom with French doors to garden +
- Four double bedrooms (three with built-in wardrobes) +
- An executive detached house in Haddington +
- Part of a sought-after residential development +
- Quiet cul-de-sac setting near schools and amenities +
- Beautiful interiors finished to high standards +
- Living room with fireplace and bay window +
Set at the end of a peaceful cul-de-sac, this exceptional four-bedroom detached house has a highly desirable location in the market town of Haddington, as part of a sought-after residential development. It is positioned within easy reach of schools and amenities, and it is close to transport links as well. Furthermore, the property is brought to market in move-in condition, enjoying spacious rooms that are decorated with modern interior design and quality finishings throughout. The end result is an outstanding home that has everything for family lifestyles, including ample private parking and a wonderful rear garden.
Entrance – Welcome to your new family home
Entering the home, you are welcomed by a bright vestibule that leads through to a hall with built-in storage. Decorated with a sharp eye for detail, it provides a tantalising glimpse of what to expect.
Reception rooms – Space, comfort, and versatility
The living room is the perfect space for daily use. It has a spacious footprint for an assortment of lounge furnishings and it is bathed in daily light from a bay window. Elegant neutral décor and a subtle accent wall enhance the room further, along with the warm glow of the hardwood floor (also found in the hall, family room, and landing). The final touch is a handsome focal-point fireplace. The formal dining room/family room provides a second reception area for more intimate evenings. It echoes the aesthetic of the living room and comes complete with a cosy log-burning stove. Furthermore, it extends into a large, southeast-facing sunroom, which offers the flexibility to be used for dining or for relaxing in the garden ambience.
Kitchen – A popular design with fantastic storage and workspace
Ideal for families and food lovers, the dining kitchen is generously appointed, providing fantastic storage and workspace. It is equipped with downlit worksurfaces in granite effect and an excellent range of wood-fronted base and wall-mounted cabinets. The popular and enduring look also incorporates white splashback tiles for a crisp finish. It comes with a range cooker (fitted with gas hobs and electric ovens) and overhead extractor hood, as well as an integrated fridge/freezer and integrated dishwasher. There is plenty of room for a table and chairs too. A neighbouring utility room supplements the kitchen, offering alternate garden access and a convenient WC.
Bedrooms – Four bright and airy double bedrooms
On the first floor, the landing is brightly lit by a stained-glass window, bringing additional light into the home and to the four double bedrooms, all of which are finished with attractive styling. The large principal suite also provides homeowners with two built-in wardrobes and a modern en-suite shower room. Similarly, the second bedroom has spacious dimensions, as well as a built-in wardrobe. Whilst bedroom three (with a built-in wardrobe) and bedroom four (with fitted office fixtures) highlight the home’s wonderful versatility, both being arranged as office/study areas with comfortable seating. The principal and second bedrooms are carpeted for comfort, whereas bedrooms three and four are laid with wood-toned floors for ease of maintenance – perfect for an office style environment.
Bathrooms – Immaculate presentation and quality finishings
In addition to the WC and en-suite shower room, the property has a family bathroom as well. All three have immaculate presentation, enjoying neutral décor and quality finishings. The family bathroom further boasts a four-piece suite, incorporating a toilet, a pedestal washbasin, a ladder-style towel radiator, a shower cubicle, and a double-ended roll-top bathtub.
For year-round comfort and efficiency, the property has gas central heating and double-glazed windows.
Garden & Parking – A landscaped garden with a scenic ambience
The home is nestled behind a neat front lawn, adding to the strong kerb appeal. To the rear, there is also a fully-enclosed garden, which has a lovely leafy outlook and a suntrap, southeast-facing aspect. Framed by established plants and mature trees for privacy, it features decked areas for summer dining, a patio, and a stretch of lawn. Furthermore, it comes with a charming summerhouse, a garden room, and the luxury of a sheltered hot tub. Ample private parking is assured thanks to a monoblock driveway and an integral single garage, which has convenient access to and from the vestibule.
Extras: all fitted floor and window coverings, select light fittings, the range cooker, integrated appliances, and a hot tub to be included in the sale.
