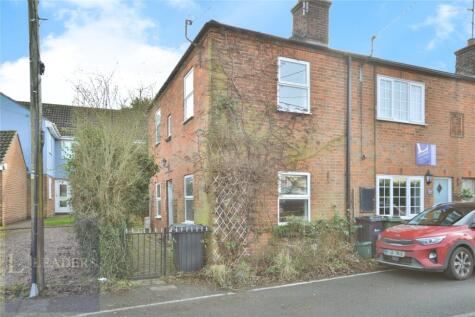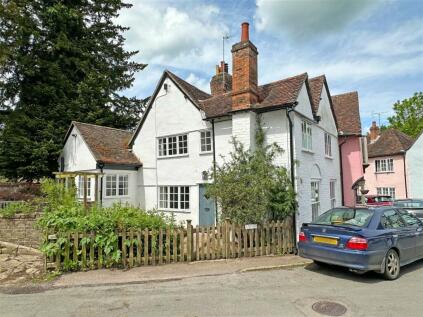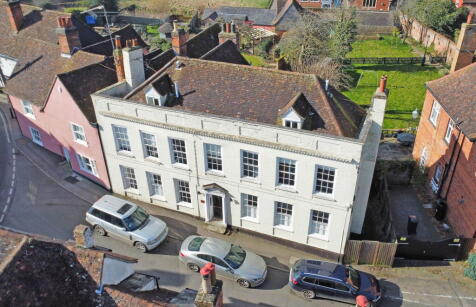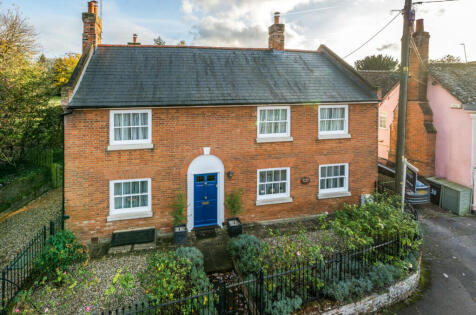2 Bed Terraced House, Refurb/BRRR, Halstead, CO9 3DP, £440,000
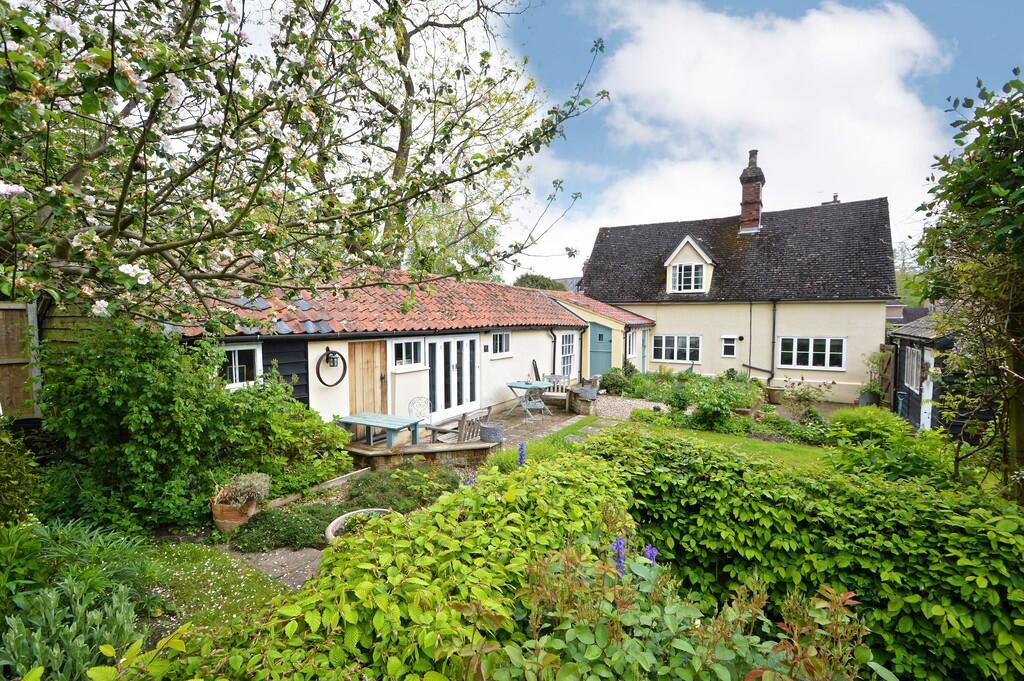
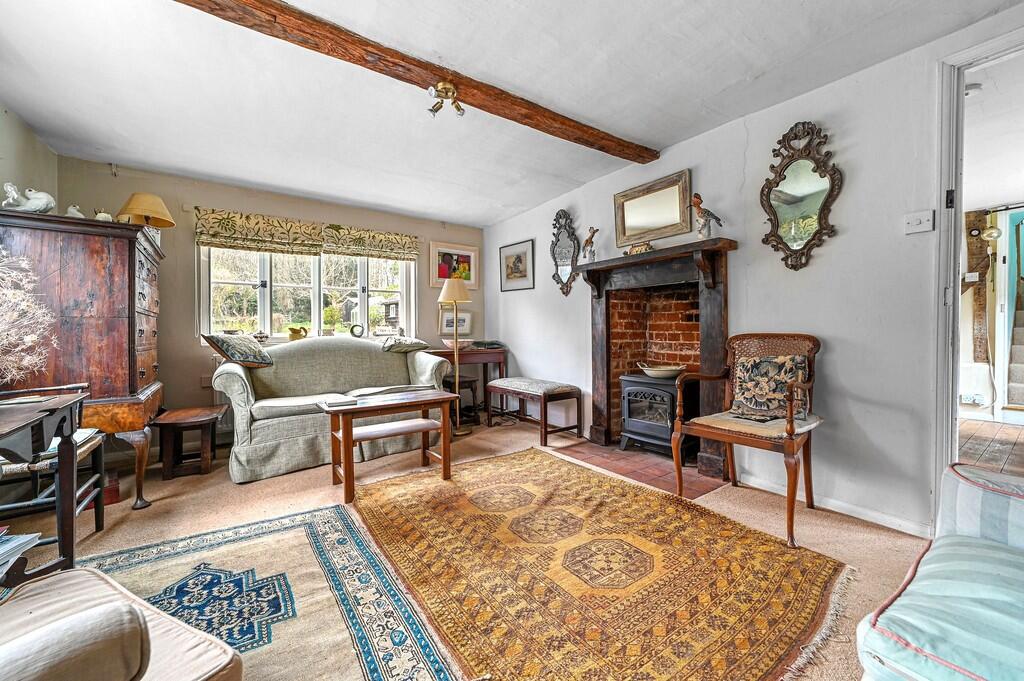
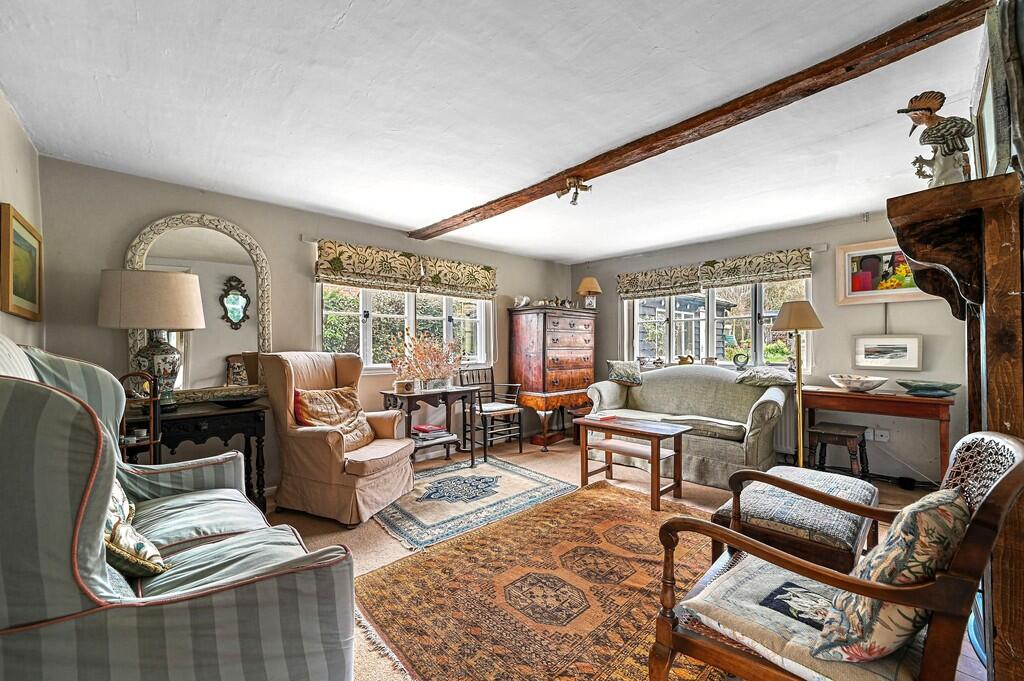
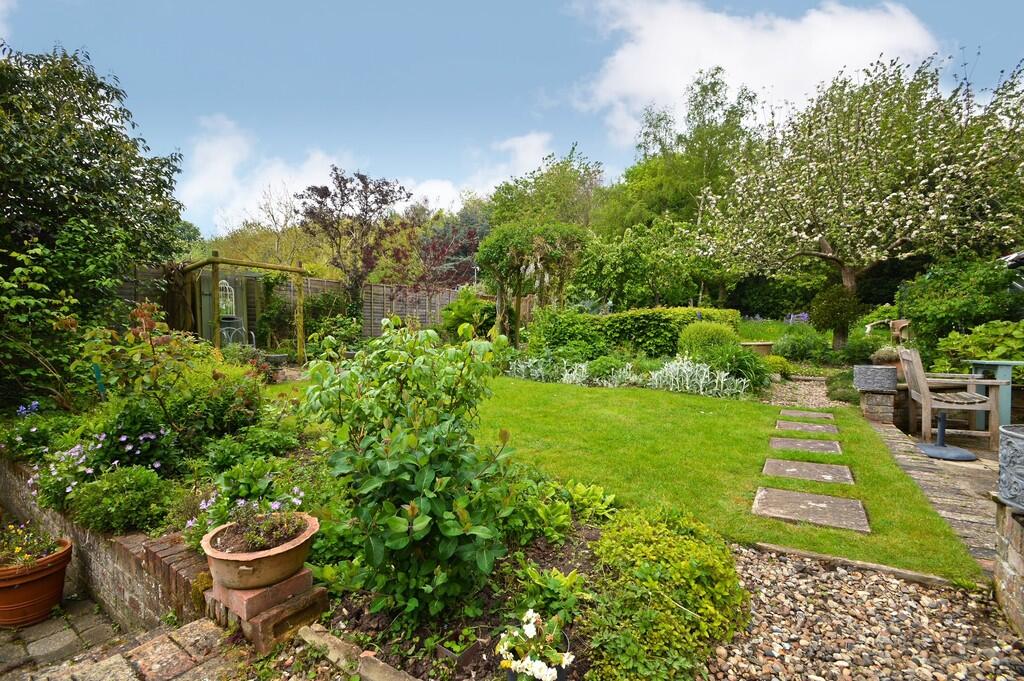
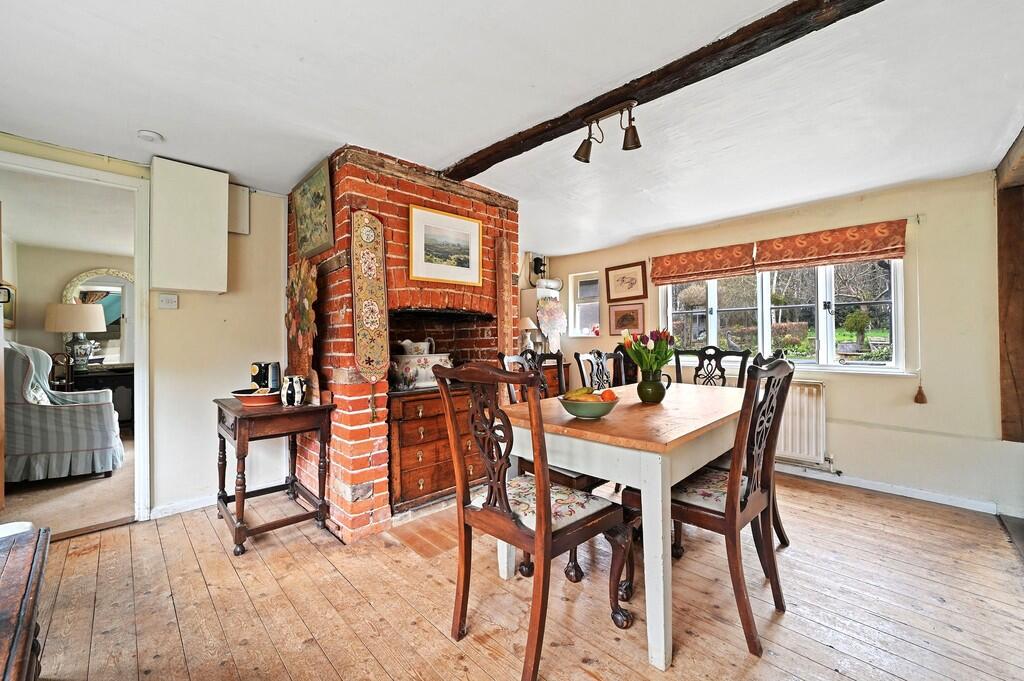
ValuationFair Value
| Sold Prices | £139.2K - £500K |
| Sold Prices/m² | £2.5K/m² - £4.6K/m² |
| |
Square Metres | 127 m² |
| Price/m² | £3.5K/m² |
Value Estimate | £444,500 |
| |
End Value (After Refurb) | £423,078 |
Investment Opportunity
Cash In | |
Purchase Finance | Bridging Loan |
Deposit (25%) | £110,000 |
Stamp Duty & Legal Fees | £23,900 |
Refurb Costs | £60,917 |
Bridging Loan Interest | £11,550 |
Total Cash In | £208,117 |
| |
Cash Out | |
Monetisation | FlipRefinance & Rent |
Revaluation | £423,078 |
Mortgage (After Refinance) | £317,309 |
Mortgage LTV | 75% |
Cash Left In | £208,117 |
Equity | £105,770 |
Rent Range | £695 - £4,750 |
Rent Estimate | £1,253 |
Running Costs/mo | £1,593 |
Cashflow/mo | £-340 |
Cashflow/yr | £-4,077 |
Gross Yield | 3% |
Local Sold Prices
33 sold prices from £139.2K to £500K, average is £245K. £2.5K/m² to £4.6K/m², average is £3.6K/m².
Local Rents
26 rents from £695/mo to £4.8K/mo, average is £995/mo.
Local Area Statistics
Population in CO9 | 25,162 |
Town centre distance | 3.94 miles away |
Nearest school | 0.10 miles away |
Nearest train station | 6.83 miles away |
| |
Rental demand | Landlord's market |
Rental growth (12m) | +41% |
Sales demand | Buyer's market |
Capital growth (5yrs) | +4% |
Property History
Listed for £440,000
February 4, 2025
Floor Plans
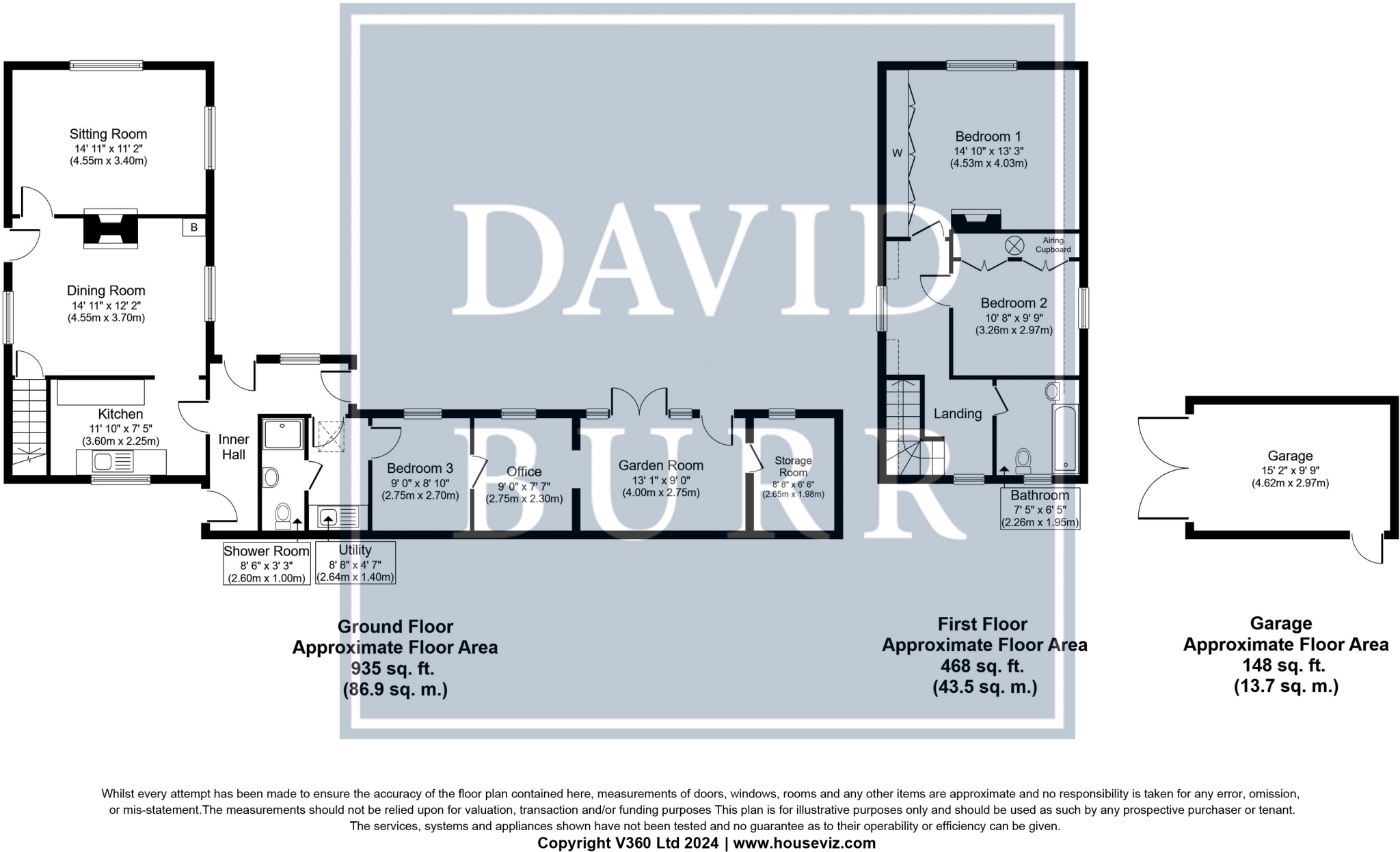
Description
Similar Properties
Like this property? Maybe you'll like these ones close by too.
2 Bed House, Refurb/BRRR, Halstead, CO9 3DR
£210,000
3 views • 2 months ago • 68 m²
3 Bed House, Refurb/BRRR, Halstead, CO9 3BS
£325,000
1 views • a year ago • 90 m²
4 Bed House, Refurb/BRRR, Halstead, CO9 3ER
£500,000
2 views • a month ago • 129 m²
4 Bed House, Refurb/BRRR, Halstead, CO9 3EW
£875,000
4 views • 5 months ago • 129 m²
