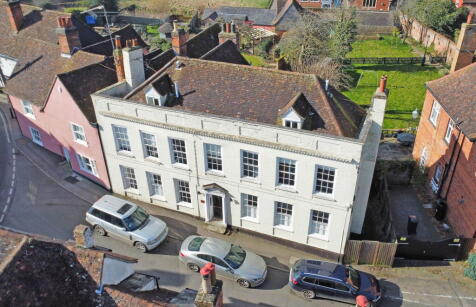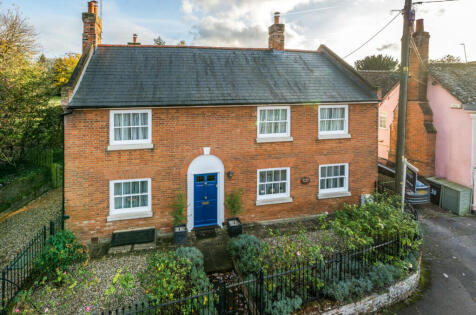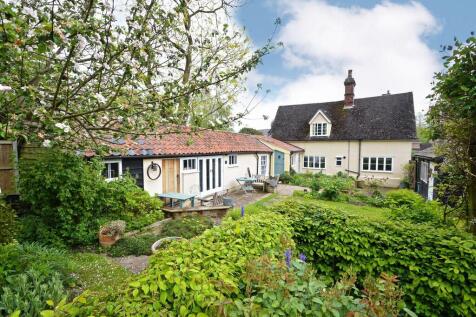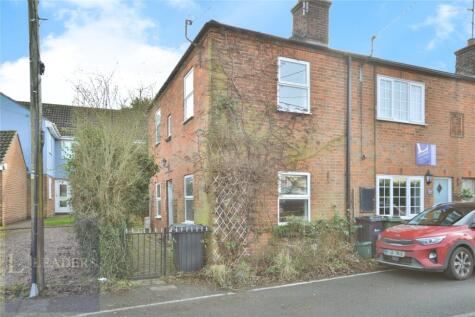3 Bed Semi-Detached House, Refurb/BRRR, Halstead, CO9 3BS, £325,000
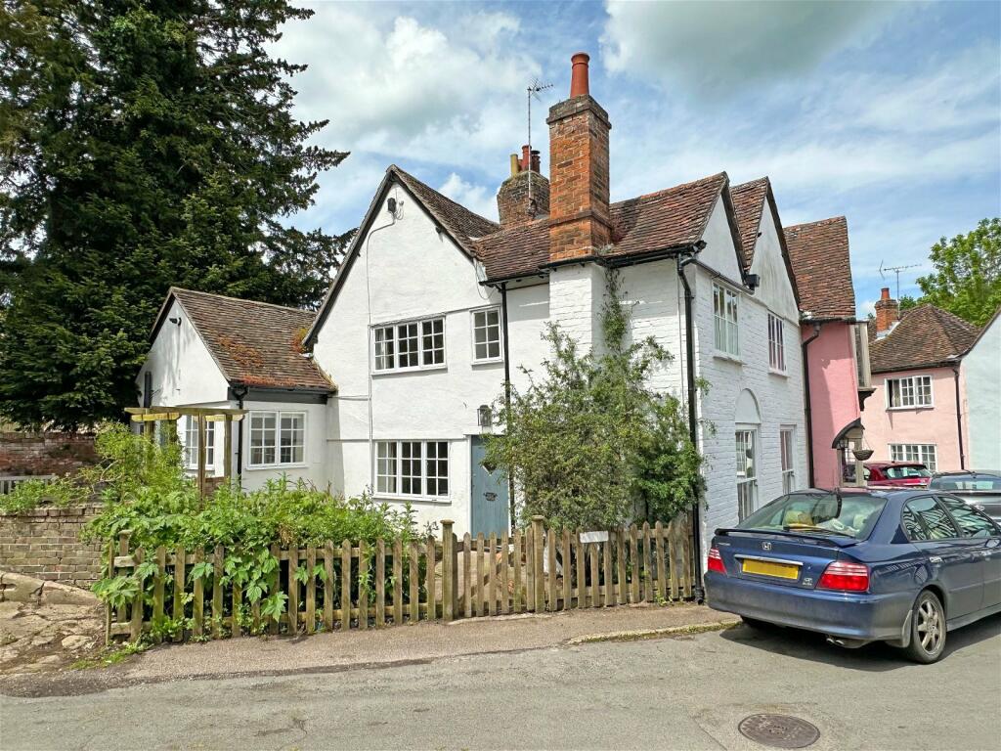
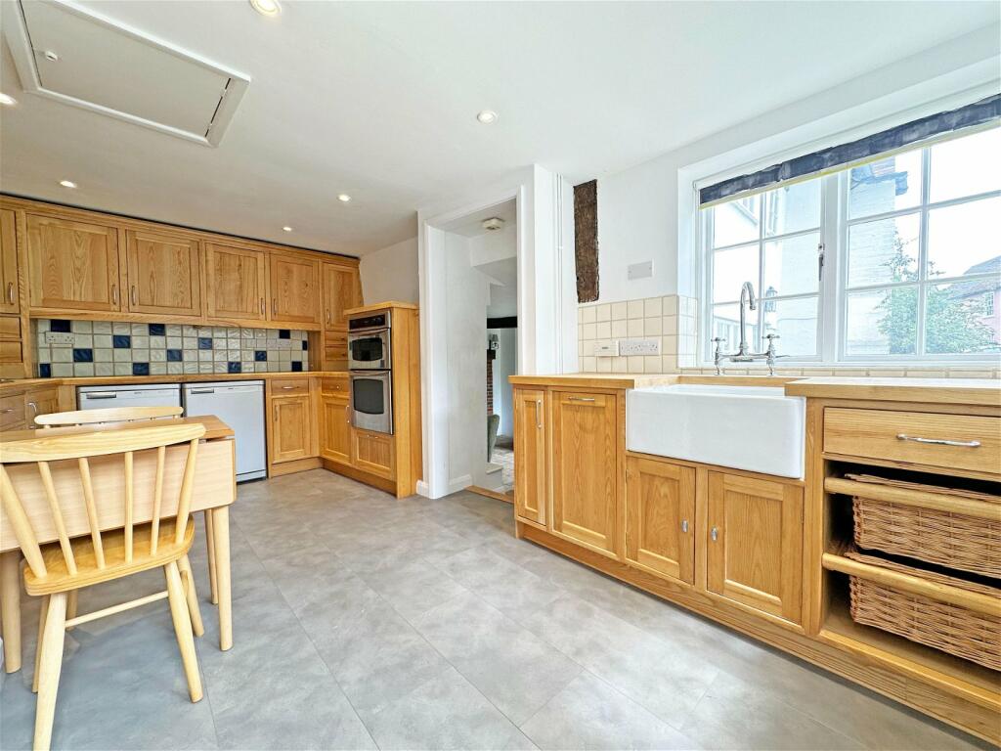
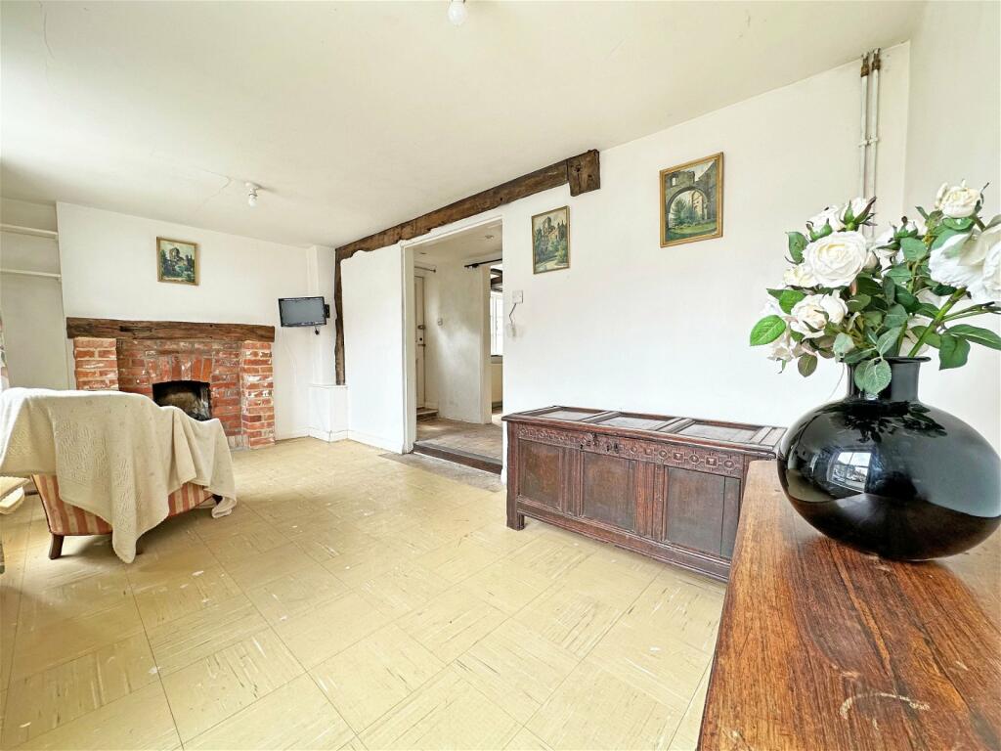
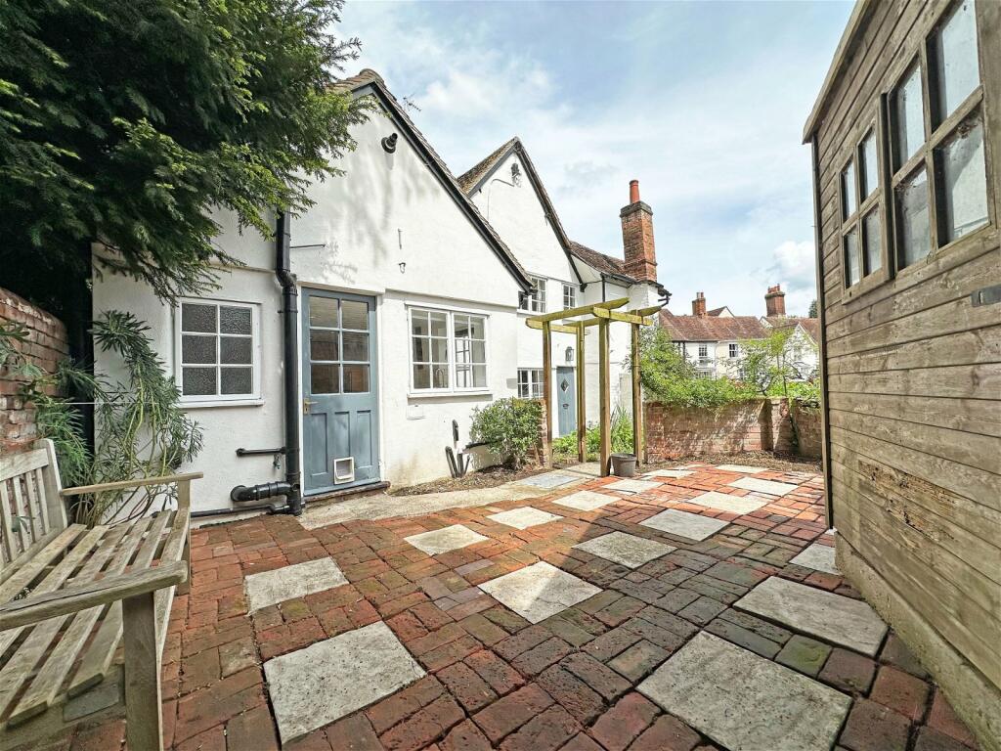
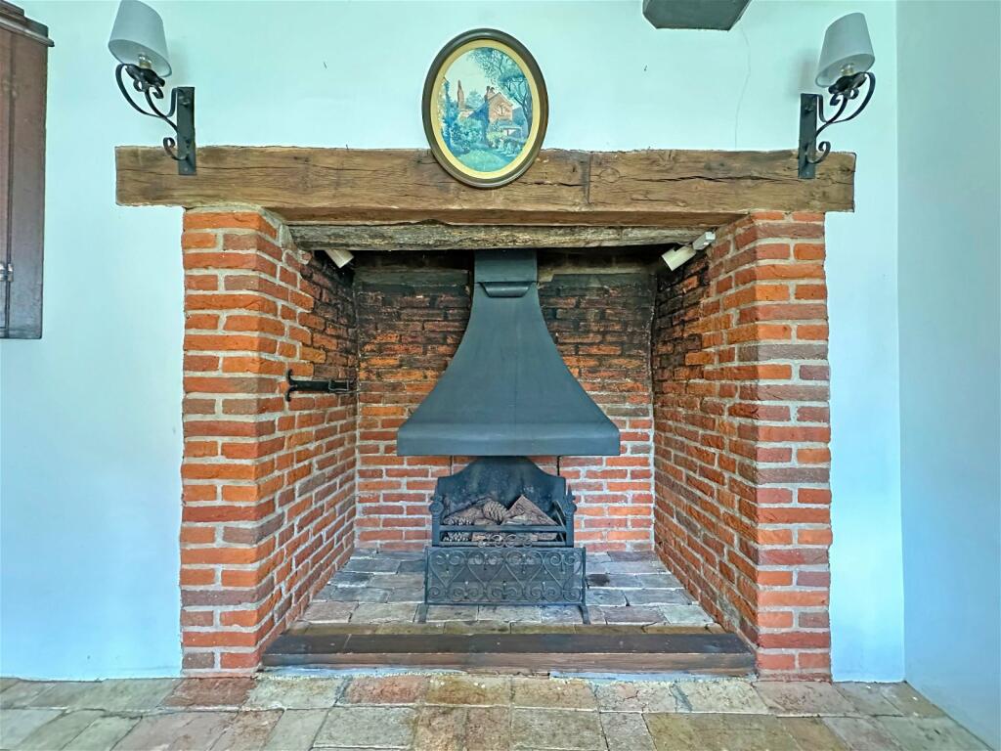
ValuationOvervalued
| Sold Prices | £226K - £475K |
| Sold Prices/m² | £2.7K/m² - £4.4K/m² |
| |
Square Metres | ~89.50 m² |
| Price/m² | £3.6K/m² |
Value Estimate | £279,410 |
| |
End Value (After Refurb) | £298,154 |
Investment Opportunity
Cash In | |
Purchase Finance | Bridging Loan |
Deposit (25%) | £81,250 |
Stamp Duty & Legal Fees | £21,200 |
Refurb Costs | £42,930 |
Bridging Loan Interest | £8,531 |
Total Cash In | £155,661 |
| |
Cash Out | |
Monetisation | FlipRefinance & Rent |
Revaluation | £298,154 |
Mortgage (After Refinance) | £223,615 |
Mortgage LTV | 75% |
Cash Left In | £155,661 |
Equity | £74,538 |
Rent Range | £695 - £4,750 |
Rent Estimate | £1,243 |
Running Costs/mo | £1,200 |
Cashflow/mo | £43 |
Cashflow/yr | £512 |
ROI | 0% |
Gross Yield | 5% |
Local Sold Prices
32 sold prices from £226K to £475K, average is £290K. £2.7K/m² to £4.4K/m², average is £3.2K/m².
Local Rents
26 rents from £695/mo to £4.8K/mo, average is £995/mo.
Local Area Statistics
Population in CO9 | 25,162 |
Town centre distance | 3.68 miles away |
Nearest school | 0.30 miles away |
Nearest train station | 6.63 miles away |
| |
Rental demand | Landlord's market |
Rental growth (12m) | +41% |
Sales demand | Buyer's market |
Capital growth (5yrs) | +4% |
Property History
Price changed to £325,000
January 3, 2025
Listed for £350,000
May 20, 2024
Floor Plans
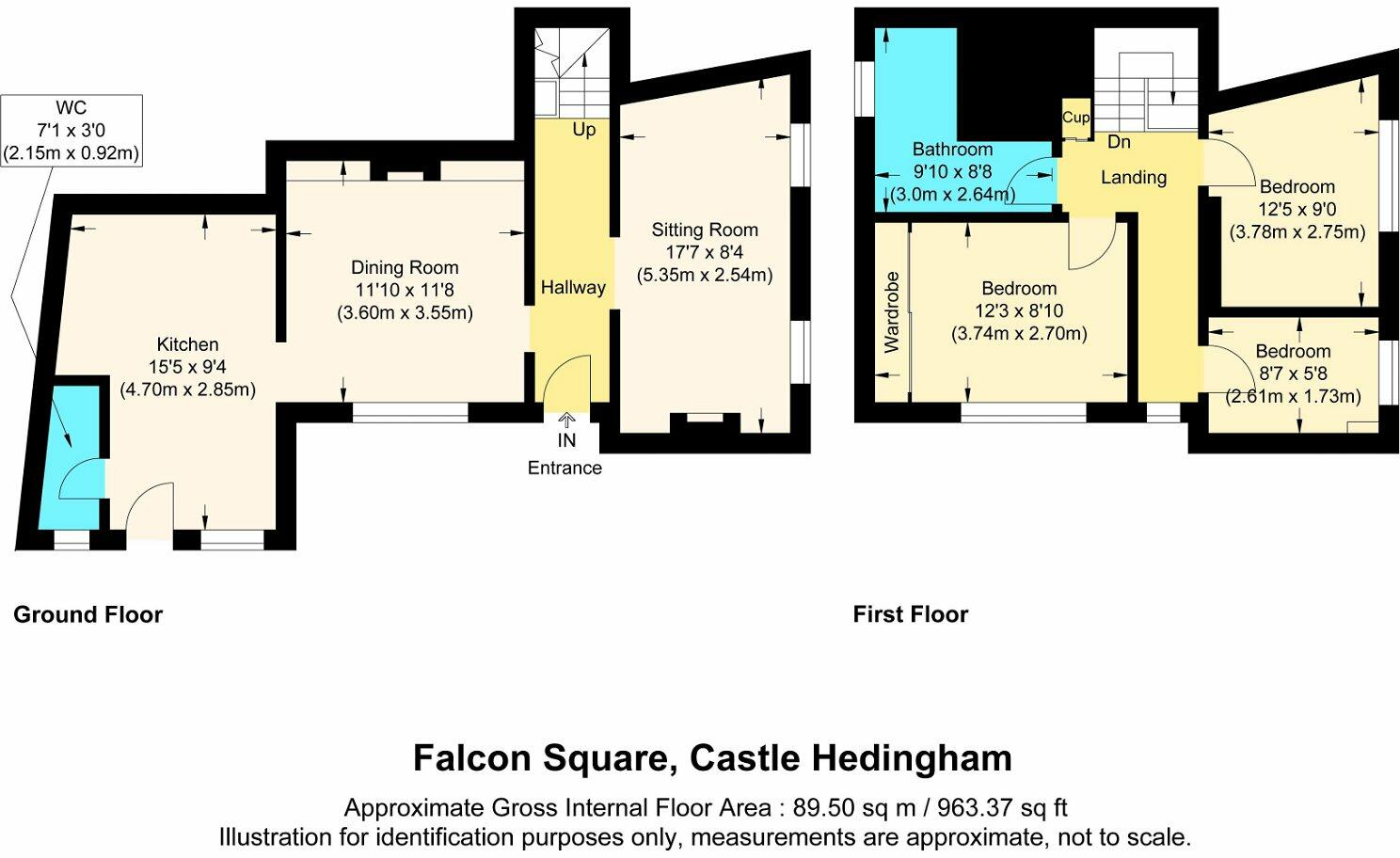
Description
Similar Properties
Like this property? Maybe you'll like these ones close by too.
4 Bed House, Refurb/BRRR, Halstead, CO9 3ER
£500,000
2 views • 22 days ago • 129 m²
4 Bed House, Refurb/BRRR, Halstead, CO9 3EW
£875,000
3 views • 5 months ago • 129 m²
2 Bed House, Refurb/BRRR, Halstead, CO9 3DP
£440,000
2 months ago • 127 m²
2 Bed House, Refurb/BRRR, Halstead, CO9 3DR
£210,000
3 views • 2 months ago • 68 m²
