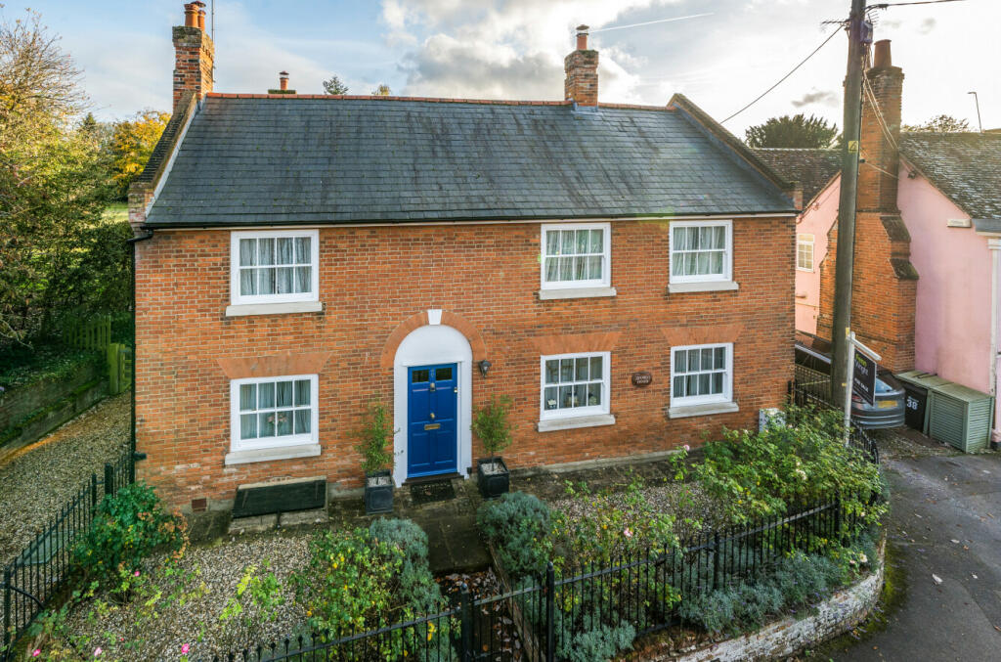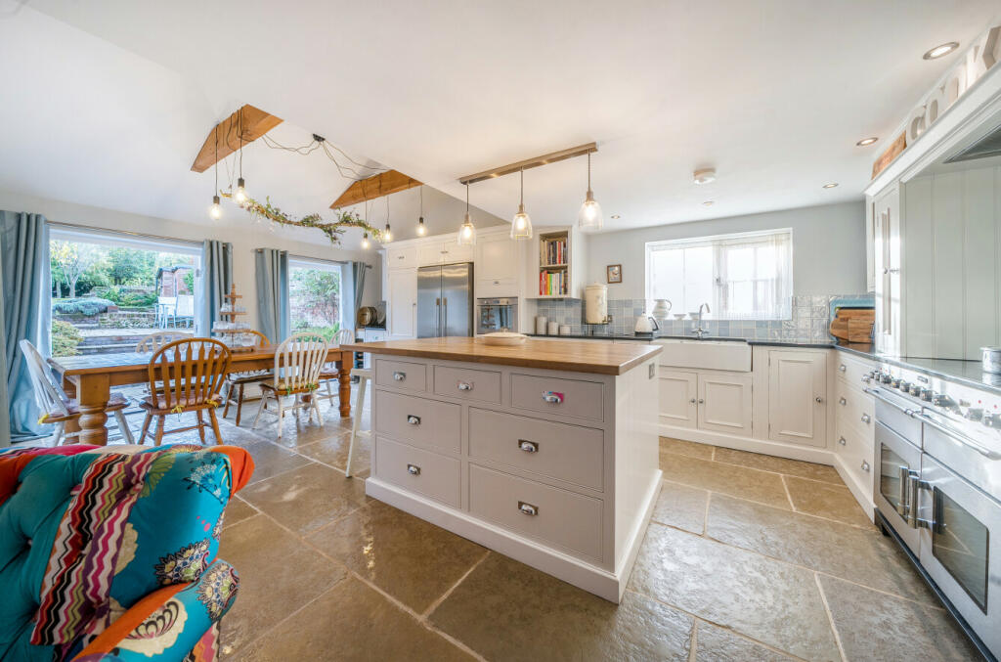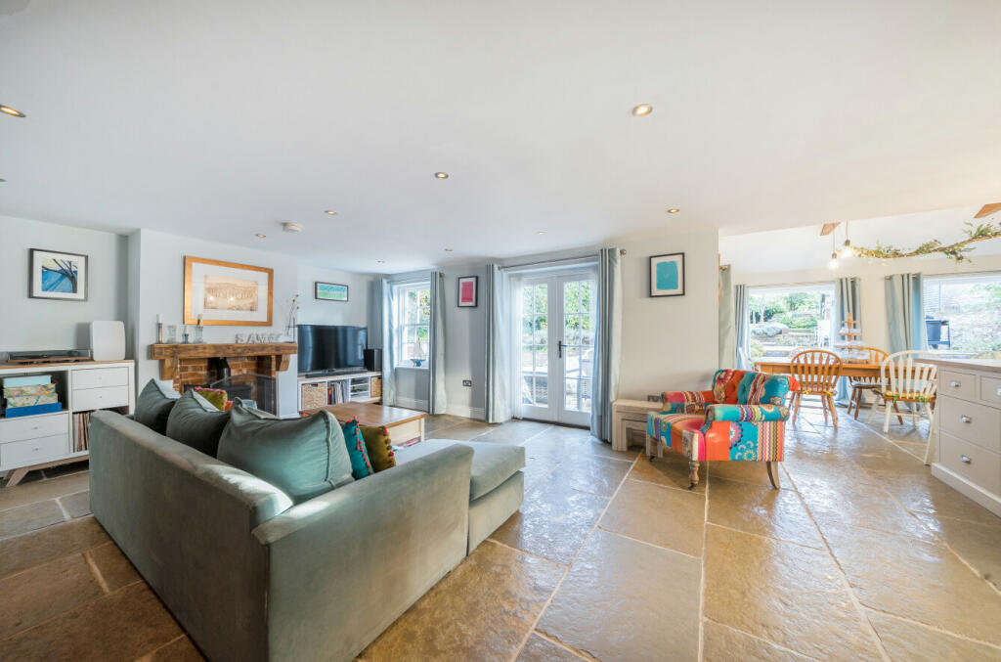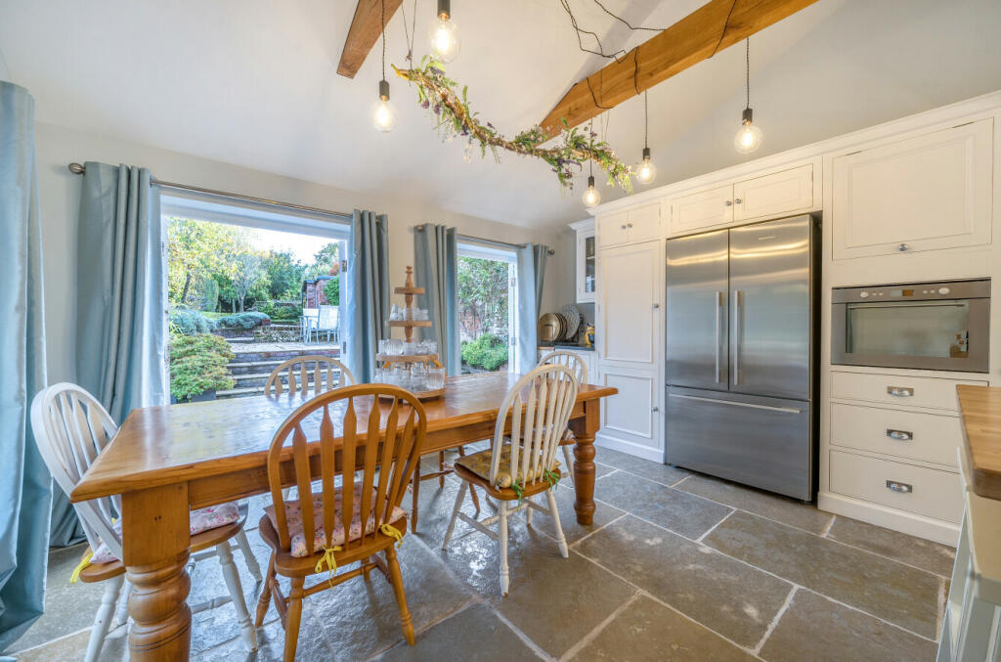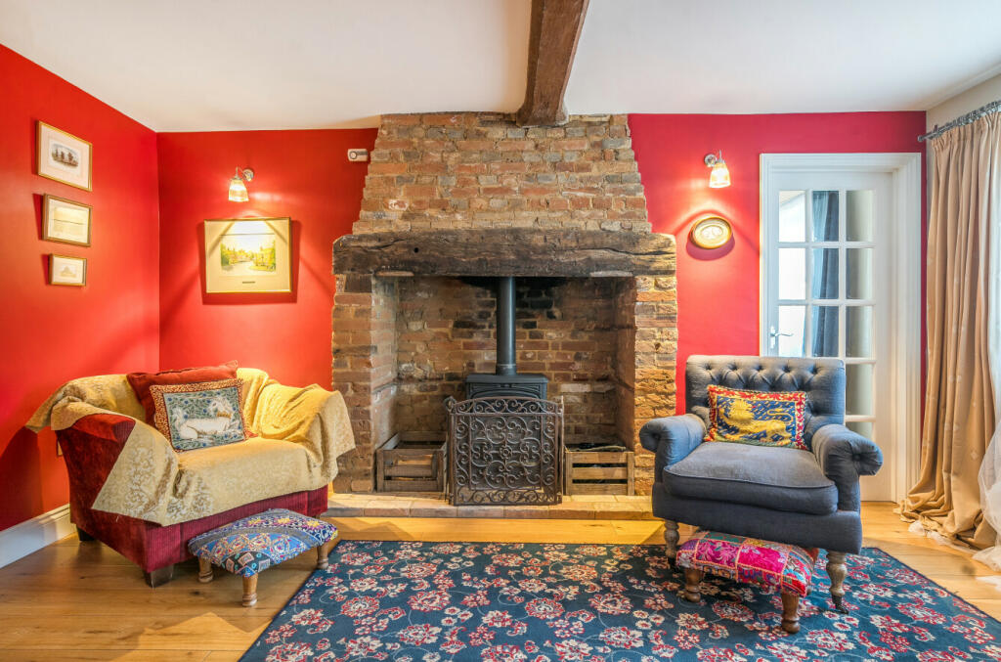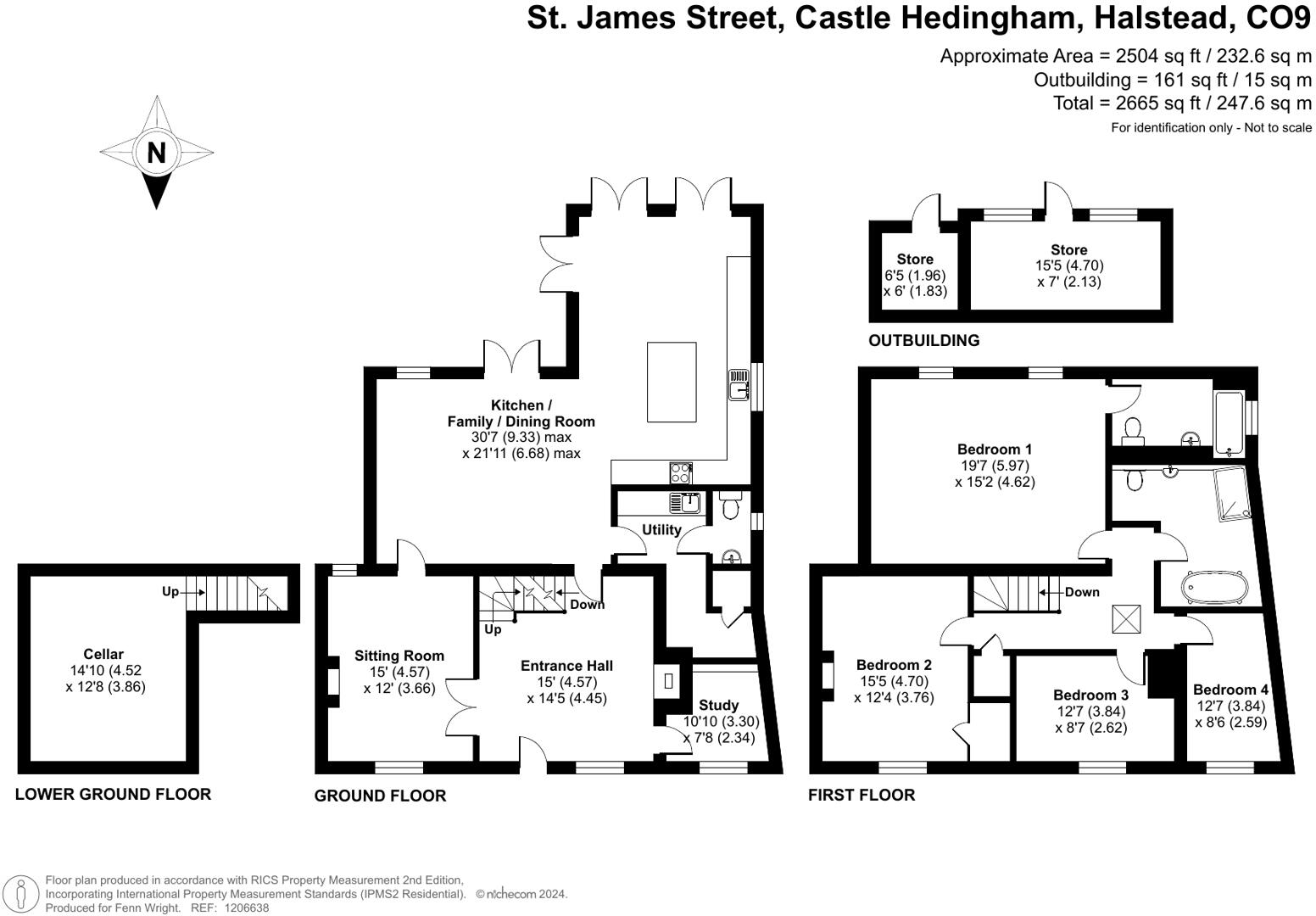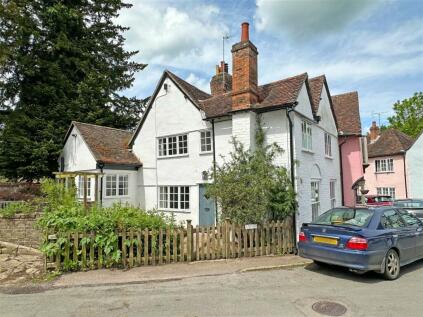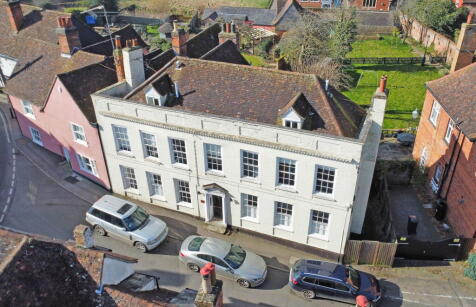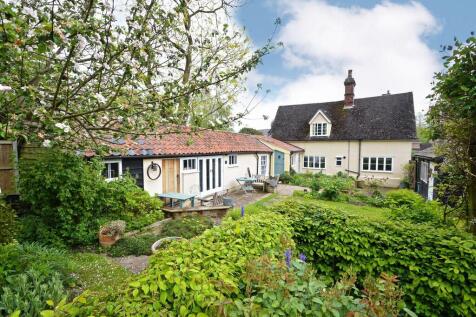- No onward chain +
- Stunning extended Georgian home +
- Four double bedrooms +
- EV Charger +
- Village with amenities +
- Set within approximately 0.6 of an acre. +
As part of our Signature Collection St James House is a sympathetically extended Georgian property situated in the heart of the sought after village of Castle Hedingham.
The property has well-proportioned accommodation throughout with a good mix of character features and contemporary finishes.
The front door opens to a large reception hall which has oak flooring and staircase rising to the galleried landing on the first floor and stairs down to the cellar.
There is an inglenook fireplace with inset wood burner. A window to the front takes in pleasant views of the tennis courts and village street scene.
Impressive panelled hardwood French doors lead from the reception hall to a delightful sitting room which benefits a dual aspect with a double glazed sash window to the front, and an attractive working cast iron Victorian fireplace with a carved wooden surround, detailed inset cast iron grate with tiled sides and a granite hearth. A glazed door from the sitting room leads to the open plan extension.
A good size study to the front is found off the reception hall, whilst panelled double doors lead from the hall into the sitting room which has a fireplace with ornate surround. An internal door leads out to the spectacular rear extension which can also be accessed from the reception hall.
The open plan extension creates a stunning kitchen / living space which has become the heart of this home. The extension is split into two distinct areas with a living area and kitchen / dining room. There are four sets of French doors that open onto the terrace, as well as a red brick fireplace with inset wood burner within the living area. The entirety of the open plan space features limestone flooring with underfloor heating. The current owners have fitted a bespoke Neptune kitchen with wall and base units, granite work surfaces and impressive central island with an oak top which includes a breakfast bar. Integrated appliances include a Rangemaster cooker with extractor hood over, dishwasher, combi microwave and butler style sink. There is space for an American style fridge freezer between the larder units.
A handy utility / boot room benefits from additional cupboards with an oak work surface, inset sink, separate storage cupboard, a WC and a door leading out to the side access.
The bright first floor galleried landing is naturally lit by the roof light and leads to four well-proportioned bedrooms, a family bathroom and linen cupboard.
The impressive principal bedroom is situated at the rear of the property forming part of the extension with two sash windows taking in views of the rear garden. This room benefits from loft access which is boarded and provides a pull down ladder.
This principal bedroom has the added bonus of a good size en-suite bathroom comprising a panel and tiled enclosed double bath with shower over, wash hand basin and vanity unit, WC, wall mounted heated towel rail and oak flooring which has the benefit of underfloor heating.
Bedroom two is located to the left and has a walk-in wardrobe, cast iron feature fireplace and takes in pleasant views to the front.
The family bathroom benefits from underfloor heating, a freestanding bath and separate walk-in shower, large vanity unit, WC and heated towel rail.
Outside
The property benefits from a gravel driveway to the left with a pleasant front garden bordered by an iron fence and gate. A wooden gate leads to the rear garden which can be accessed internally from various points within the open plan kitchen / living area.
There is an attractive sandstone terrace with surrounding shingle and raised flower beds. This ideal entertaining space leads to the remainder of the garden via some steps. The formal garden includes an expanse of lawn with interspersed flower beds, fruit trees with mature shrubs to the borders.
An additional shingle path from the terrace leads to the red brick outbuilding and storage shed. A gate at the rear of the garden takes you to the nature garden complete with a wooded area, grassed clearings and a stunning natural pond.
Location
Castle Hedingham is a historic village which sits approximately 9.5 miles north of Braintree and 7 miles south-east of Sudbury. The village itself benefits from a good range of local amenities including a primary school, children's nursery, village shop, public houses, tea room and tourist attractions such as the Colne Valley Railway and Hedingham Castle.
Directions
Use the postcode in your SatNav.
Important Information
Council Tax Band – F
Services - We understand that mains water, gas, drainage, electricity and full speed fibre cable are connected to the property.
Tenure - Freehold
EPC rating – C
Our ref - SUD240221
Agent Note - Plumbing & electricals were fully updated during the renovation and extension.
