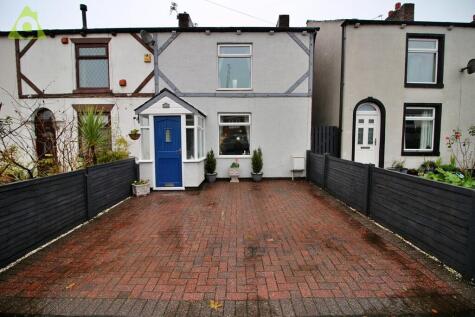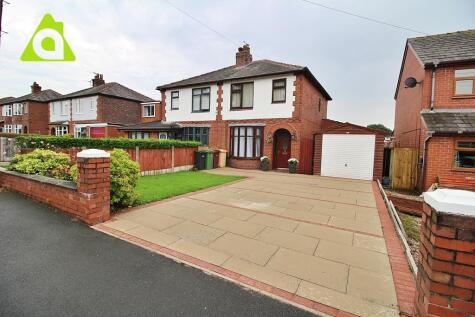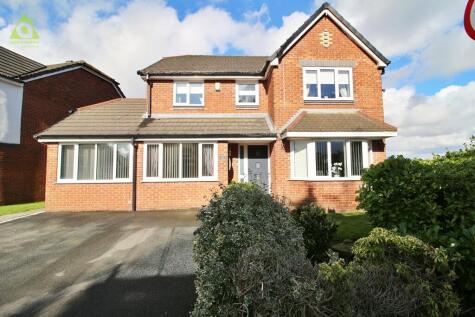5 Bed Detached House, Single Let, Westhoughton, BL5 3DW, £450,000

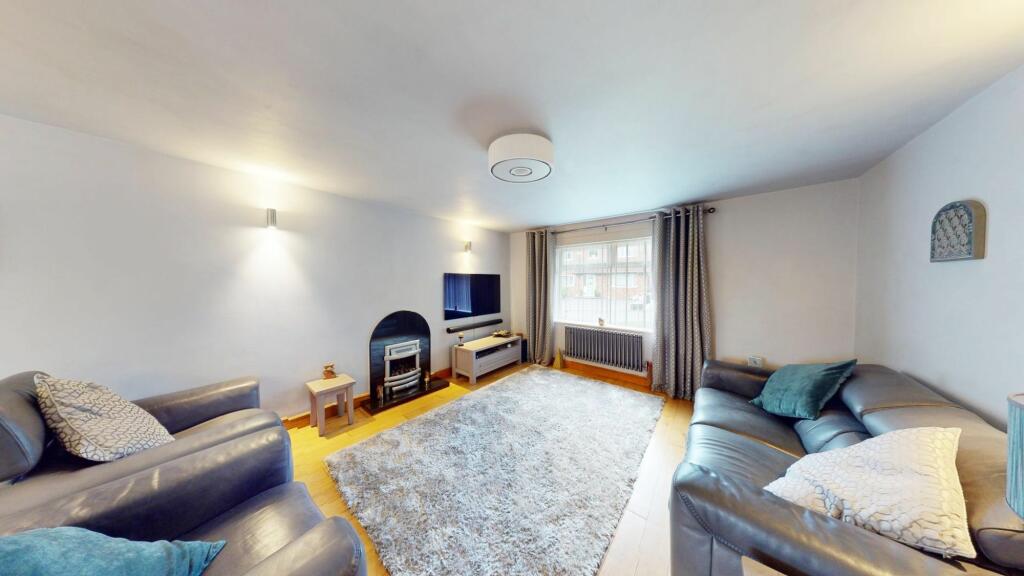
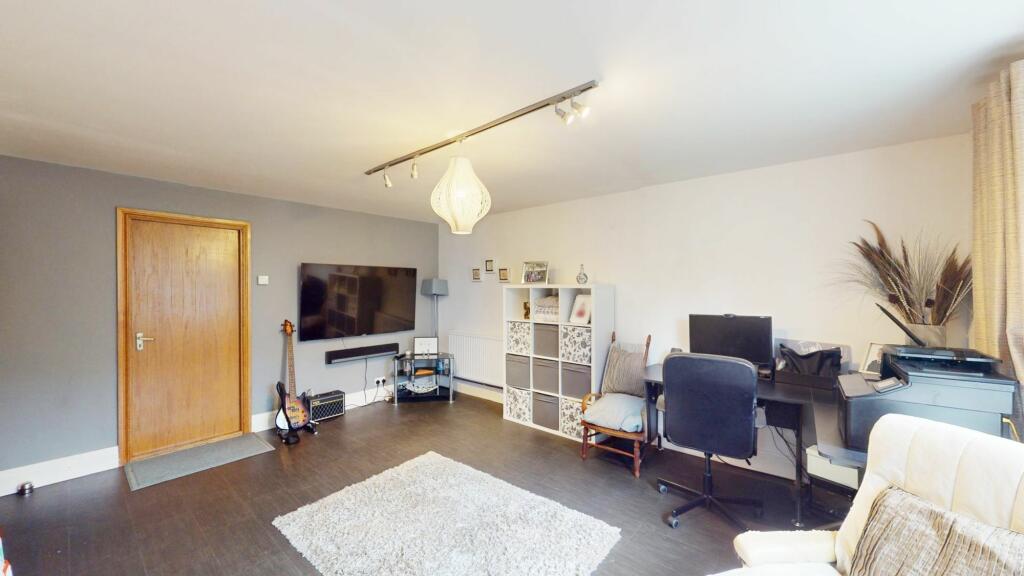
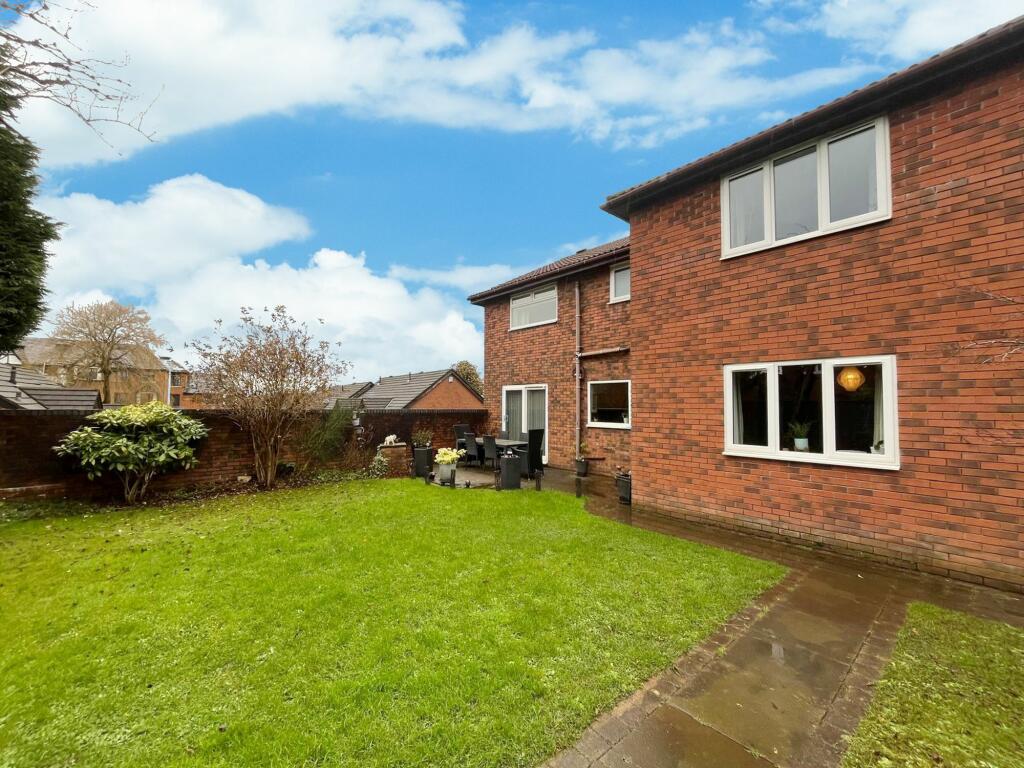
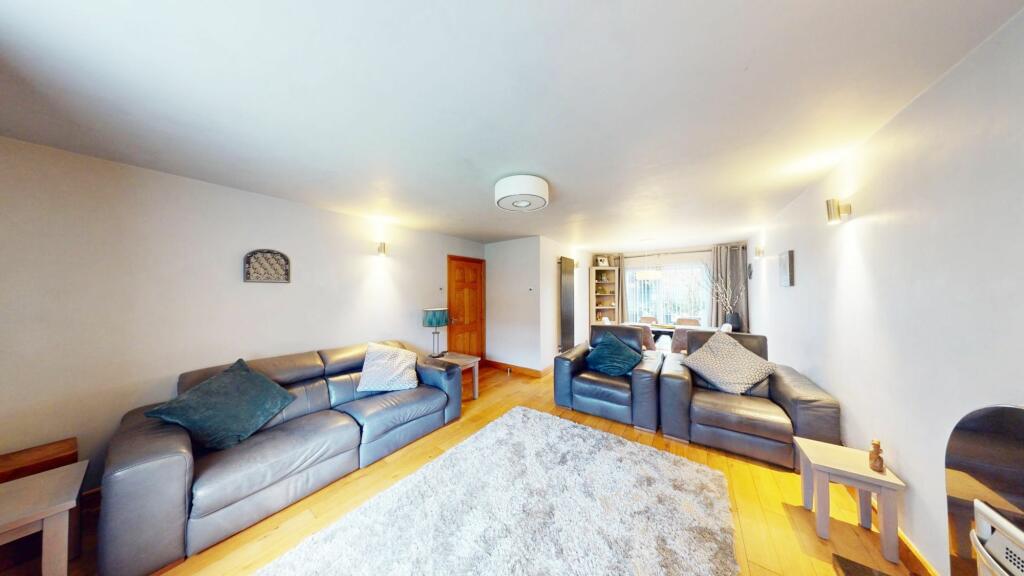
ValuationUndervalued
| Sold Prices | £227K - £825K |
| Sold Prices/m² | £1.5K/m² - £4.6K/m² |
| |
Square Metres | ~178.28 m² |
| Price/m² | £2.5K/m² |
Value Estimate | £461,037£461,037 |
Cashflows
Cash In | |
Purchase Finance | MortgageMortgage |
Deposit (25%) | £112,500£112,500 |
Stamp Duty & Legal Fees | £28,700£28,700 |
Total Cash In | £141,200£141,200 |
| |
Cash Out | |
Rent Range | £900 - £2,000£900 - £2,000 |
Rent Estimate | £625 |
Running Costs/mo | £1,551£1,551 |
Cashflow/mo | £-926£-926 |
Cashflow/yr | £-11,115£-11,115 |
Gross Yield | 2%2% |
Local Sold Prices
50 sold prices from £227K to £825K, average is £472.5K. £1.5K/m² to £4.6K/m², average is £2.6K/m².
| Price | Date | Distance | Address | Price/m² | m² | Beds | Type | |
| £390K | 01/21 | 0.26 mi | 6, Ditton Brook, Westhoughton, Bolton, Greater Manchester BL5 3GU | £2,671 | 146 | 5 | Detached House | |
| £463.5K | 04/21 | 0.27 mi | 14, Fellfoot Meadow, Westhoughton, Bolton, Greater Manchester BL5 3ZJ | £2,505 | 185 | 5 | Detached House | |
| £227K | 12/20 | 0.34 mi | 8, Coppice Close, Lostock, Bolton, Greater Manchester BL6 4GE | £2,064 | 110 | 5 | Terraced House | |
| £359K | 04/21 | 0.34 mi | 5, Firethorn Close, Westhoughton, Bolton, Greater Manchester BL5 3UR | £2,409 | 149 | 5 | Detached House | |
| £373K | 12/20 | 0.41 mi | 34, Captain Lees Gardens, Westhoughton, Bolton, Greater Manchester BL5 3YF | £2,207 | 169 | 5 | Detached House | |
| £415K | 02/21 | 0.43 mi | 1, Whitsundale, Westhoughton, Bolton, Greater Manchester BL5 3LQ | £2,173 | 191 | 5 | Detached House | |
| £600K | 12/23 | 0.55 mi | Moorfield Cottage, St Johns Road, Lostock, Bolton, Greater Manchester BL6 4HD | - | - | 5 | Detached House | |
| £300K | 02/21 | 0.57 mi | 13, Bristle Hall Way, Westhoughton, Bolton, Greater Manchester BL5 3QA | £2,752 | 109 | 5 | Detached House | |
| £611K | 06/23 | 0.6 mi | 1, Wade Bank, Westhoughton, Bolton, Greater Manchester BL5 2QW | £3,250 | 188 | 5 | Detached House | |
| £550K | 06/23 | 0.7 mi | 2, Bank Side, Westhoughton, Bolton, Greater Manchester BL5 2QA | £2,546 | 216 | 5 | Detached House | |
| £470K | 11/22 | 0.74 mi | 7, Anderby Walk, Westhoughton, Bolton, Greater Manchester BL5 3BW | £2,474 | 190 | 5 | Detached House | |
| £373K | 11/20 | 0.74 mi | 5, Anderby Walk, Westhoughton, Bolton, Greater Manchester BL5 3BW | £2,084 | 179 | 5 | Detached House | |
| £292K | 01/21 | 0.77 mi | 89, Collingwood Way, Westhoughton, Bolton, Greater Manchester BL5 3TT | £2,475 | 118 | 5 | Semi-Detached House | |
| £405.1K | 11/20 | 0.91 mi | 4, Tempest Chase, Lostock, Bolton, Greater Manchester BL6 4HF | £2,516 | 161 | 5 | Detached House | |
| £347.5K | 11/20 | 1 mi | 106, Green Meadows, Westhoughton, Bolton, Greater Manchester BL5 2BW | £2,186 | 159 | 5 | Detached House | |
| £525K | 01/21 | 1.05 mi | 157, Tempest Road, Lostock, Bolton, Greater Manchester BL6 4EP | - | - | 5 | Semi-Detached House | |
| £780K | 02/21 | 1.33 mi | 10, Morris Fold Drive, Lostock, Bolton, Greater Manchester BL6 4DZ | £3,362 | 232 | 5 | Detached House | |
| £500K | 03/21 | 1.42 mi | 1, Thorneyholme Close, Lostock, Bolton, Greater Manchester BL6 4BZ | £3,151 | 159 | 5 | Detached House | |
| £495K | 08/22 | 1.46 mi | 8, Norwick Close, Bolton, Greater Manchester BL3 4UL | - | - | 5 | Detached House | |
| £750K | 12/22 | 1.46 mi | 1, Regents Hill, Lostock, Bolton, Greater Manchester BL6 4PN | £2,953 | 254 | 5 | Detached House | |
| £430K | 07/22 | 1.48 mi | 13, Norwick Close, Bolton, Greater Manchester BL3 4UL | - | - | 5 | Detached House | |
| £340K | 11/20 | 1.51 mi | 3, Birchfield Grove, Bolton, Greater Manchester BL3 4UR | £2,615 | 130 | 5 | Detached House | |
| £395K | 06/21 | 1.56 mi | 1a, Braddyll Road, Bolton, Greater Manchester BL5 1DY | £2,207 | 179 | 5 | Semi-Detached House | |
| £380K | 11/21 | 1.59 mi | 13, Crossford Drive, Bolton, Greater Manchester BL3 4UA | - | - | 5 | Detached House | |
| £325K | 04/21 | 1.59 mi | 15, Crossford Drive, Bolton, Greater Manchester BL3 4UA | £2,462 | 132 | 5 | Detached House | |
| £485K | 03/23 | 1.63 mi | 6, Whitestone Close, Lostock, Bolton, Greater Manchester BL6 4RN | £3,566 | 136 | 5 | Detached House | |
| £400K | 10/21 | 1.65 mi | 35, Dunham Close, Westhoughton, Bolton, Greater Manchester BL5 2RP | - | - | 5 | Detached House | |
| £485K | 12/20 | 1.66 mi | 3, Regent Drive, Lostock, Bolton, Greater Manchester BL6 4DH | £2,736 | 177 | 5 | Detached House | |
| £655K | 02/23 | 1.68 mi | 8, Rosebank, Lostock, Bolton, Greater Manchester BL6 4PE | £4,199 | 156 | 5 | Detached House | |
| £685K | 06/21 | 1.69 mi | 9, Lostock Junction Lane, Lostock, Bolton, Greater Manchester BL6 4JR | £2,556 | 268 | 5 | Semi-Detached House | |
| £565K | 03/21 | 1.69 mi | 12, Acresdale, Lostock, Bolton, Greater Manchester BL6 4PJ | £4,593 | 123 | 5 | Detached House | |
| £335K | 10/20 | 1.69 mi | 170, Armadale Road, Bolton, Greater Manchester BL3 4TP | £2,310 | 145 | 5 | Detached House | |
| £406K | 01/23 | 1.71 mi | 102, Newbrook Road, Bolton, Greater Manchester BL5 1ET | £2,586 | 157 | 5 | Terraced House | |
| £683.5K | 09/23 | 1.72 mi | 8, Briksdal Way, Lostock, Bolton, Greater Manchester BL6 4PQ | - | - | 5 | Detached House | |
| £825K | 06/21 | 1.72 mi | 29, Briksdal Way, Lostock, Bolton, Greater Manchester BL6 4PQ | £2,936 | 281 | 5 | Detached House | |
| £820K | 12/20 | 1.76 mi | 46, St Andrews Road, Lostock, Bolton, Greater Manchester BL6 4AB | £3,071 | 267 | 5 | Detached House | |
| £560K | 11/21 | 1.77 mi | 12, Braybrook Drive, Bolton, Greater Manchester BL1 5XA | - | - | 5 | Detached House | |
| £640K | 08/21 | 1.78 mi | 5, Lower House Drive, Lostock, Bolton, Greater Manchester BL6 4JX | £3,386 | 189 | 5 | Detached House | |
| £760K | 10/22 | 1.78 mi | 2, Lower House Drive, Lostock, Bolton, Greater Manchester BL6 4JX | £2,754 | 276 | 5 | Detached House | |
| £574K | 11/21 | 1.79 mi | 137, Newbrook Road, Bolton, Greater Manchester BL5 1EY | - | - | 5 | Detached House | |
| £330K | 06/21 | 1.79 mi | 12, Caithness Drive, Bolton, Greater Manchester BL3 4PG | - | - | 5 | Detached House | |
| £475K | 09/21 | 1.79 mi | 16, Braybrook Drive, Bolton, Greater Manchester BL1 5XA | £2,811 | 169 | 5 | Detached House | |
| £321K | 06/23 | 1.85 mi | 45, Moorlands View, Bolton, Greater Manchester BL3 3TN | - | - | 5 | Detached House | |
| £485K | 12/20 | 1.85 mi | 22, Mossdale Avenue, Bolton, Greater Manchester BL1 5YA | £2,175 | 223 | 5 | Detached House | |
| £350K | 09/21 | 1.86 mi | 7, Kenmay Avenue, Bolton, Greater Manchester BL3 4NU | £1,477 | 237 | 5 | Detached House | |
| £650K | 03/23 | 1.88 mi | 9, Whinslee Drive, Lostock, Bolton, Greater Manchester BL6 4NB | - | - | 5 | Detached House | |
| £600K | 11/20 | 1.92 mi | 5, Old Hall Clough, Lostock, Bolton, Greater Manchester BL6 4LB | £2,419 | 248 | 5 | Detached House | |
| £380K | 11/21 | 1.92 mi | 12, Glendale Drive, Bolton, Greater Manchester BL3 4PD | £2,879 | 132 | 5 | Detached House | |
| £730K | 02/23 | 1.96 mi | 2, Ravensdale Road, Bolton, Greater Manchester BL1 5DN | £3,380 | 216 | 5 | Detached House | |
| £330K | 06/21 | 1.97 mi | 34, Greenfield Road, Atherton, Manchester, Greater Manchester M46 9LW | - | - | 5 | Detached House |
Local Rents
10 rents from £900/mo to £2K/mo, average is £1.3K/mo.
| Rent | Date | Distance | Address | Beds | Type | |
| £1,550 | 12/24 | 0.32 mi | Perseverance Close, Westhoughton, BL5 3FZ | 4 | Detached House | |
| £1,180 | 12/24 | 0.33 mi | Spinney Way, Westhoughton, Bolton, Greater Manchester, BL5 | 3 | Detached House | |
| £1,400 | 12/24 | 0.48 mi | - | 3 | Terraced House | |
| £1,150 | 12/24 | 0.61 mi | Church Street, Westhoughton, BL5 | 3 | Terraced House | |
| £900 | 02/25 | 0.62 mi | - | 3 | Terraced House | |
| £1,150 | 12/24 | 0.7 mi | - | 3 | Semi-Detached House | |
| £1,150 | 12/24 | 0.72 mi | Church Street, Westhoughton, Bolton | 3 | Flat | |
| £1,350 | 01/25 | 0.86 mi | - | 3 | Semi-Detached House | |
| £2,000 | 12/24 | 1.05 mi | Tempest Road, Bolton, BL6 | 3 | Detached House | |
| £1,350 | 12/24 | 1.18 mi | Marsham Road, Westhoughton, BL5 2GX | 4 | Detached House |
Local Area Statistics
Population in BL5 | 27,06427,064 |
Town centre distance | 0.55 miles away0.55 miles away |
Nearest school | 0.30 miles away0.30 miles away |
Nearest train station | 0.59 miles away0.59 miles away |
| |
Rental demand | Landlord's marketLandlord's market |
Sales demand | Buyer's marketBuyer's market |
Capital growth (5yrs) | +31%+31% |
Property History
Price changed to £450,000
February 4, 2025
Price changed to £475,000
January 23, 2025
Listed for £500,000
December 5, 2024
Sold for £78,000
1995
Floor Plans
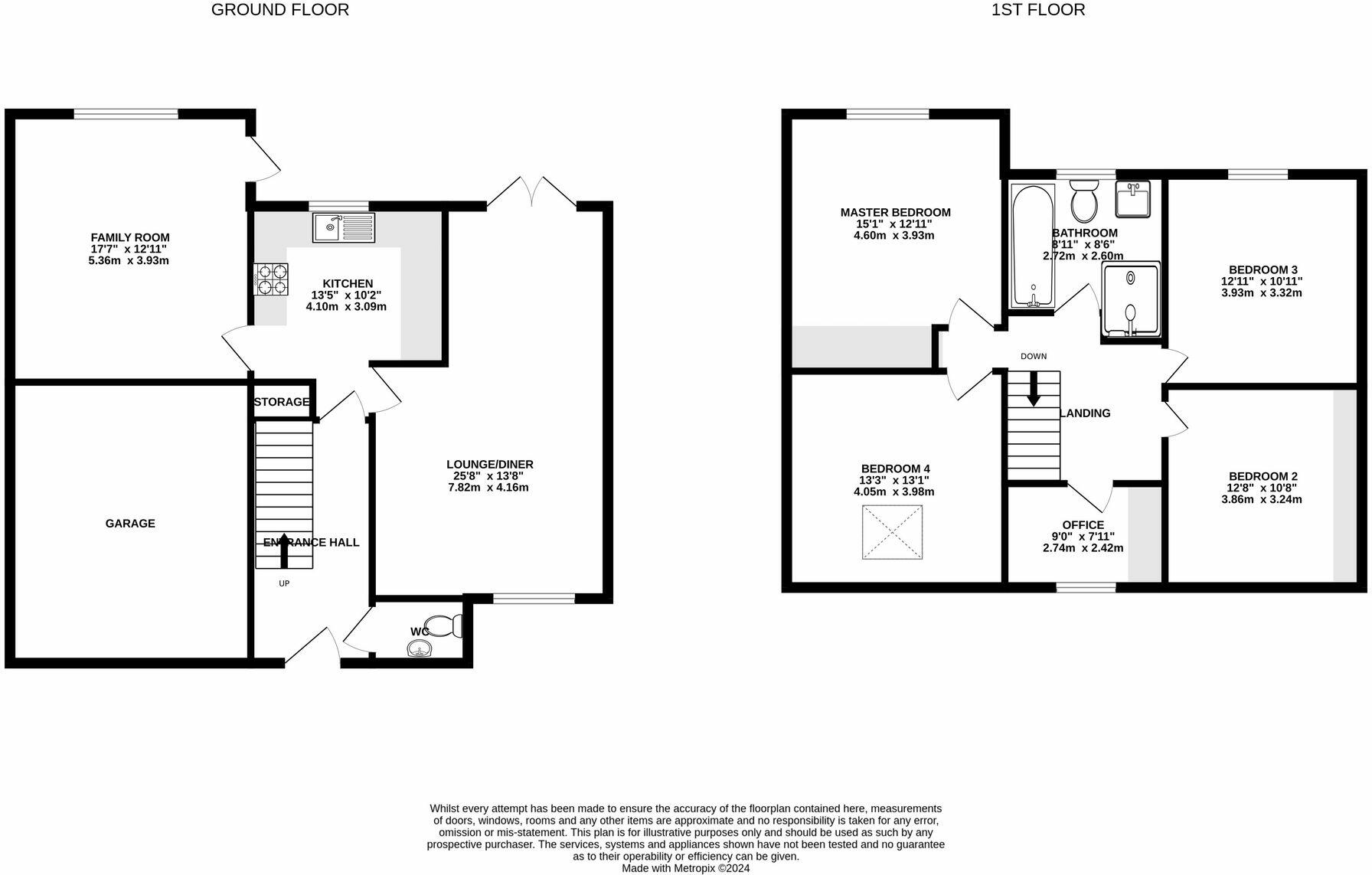
Description
- 5 Bedrooms - 4 Double Bedrooms +
- Extended with Incredible Versatile Space throughout +
- Immaculately Presented Throughout +
- Gorgeous South Facing Rear Garden +
- Two Fantastic Open Plan Reception Rooms +
- Stunning Four Piece Family Bathroom +
- Integral Garage with Power +
- Tranquil, Quiet Cul-De-Sac Location +
- Prime Location of Westhoughton Close to all Amenities and Transport Links +
Introducing to the market this one of a kind exclusive extended family home that has been thoughtfully designed and immaculately presented throughout by it’s current owners creating a lifestyle of space, elegance and pure sophistication ready for buyers to move straight into. A special opportunity to acquire a home that boasts extensive accommodation internally and externally with FOUR DOUBLE and a further single bedroom currently used as an office room, TWO reception rooms that combine versatile living spaces and beautiful outdoor spaces with a fantastic SOUTH FACING REAR GARDEN. This property has been superbly extended to side and carefully designed to ensure that it stands out from the crowd - making it the perfect forever home to create everlasting memories with your loved ones. Primely placed in a tranquil cul-de-sac position, this lovely home is situated in a quiet and vibrant community atmosphere. Conveniently located close to all local commuter links with easy access to the M61 motorway and Westhoughton train station - great for those looking to commute into Manchester or Preston - also within close proximity to an abundance of local amenities including Highly Rated OFSTED primary and secondary schools - the location of this property is in the heart of everything that you need. Viewing is essential to fully appreciate everything this forever home has to offer Hallway (4.59m x 1.91m) You will be captivated and bowled over by the space and style of this home, which sets the tone for the rest of this family home - offering an an extremely bright and inviting atmosphere with natural light flooding through as you can gracefully invite guests through to further enjoy the ground floor accommodation this home endures. Complimented by real wood flooring throughout, specialised front door with access to the WC. Warmed by a gas central heating radiator. Staircase leading to the first floor with stylish oak staircase. Lounge/Diner (4.16m x 7.82m) This expansive lounge and family room is adorned with contemporary accents, serves as a stylish focal point, this room has fantastic versatility to relax and entertain guests and enjoy spending time with your loved ones. An open plan dining room boasts ample room and features a wall mounted radiator, real wood flooring, wall mounted down lights and sliding doors that accesses the stunning rear garden. Double glazed window to the front aspect, warmed by a gas fire and mantlepiece. Kitchen (3.09m x 4.1m) Fantastic and contemporary fully fitted kitchen is a feature of this incredible home, boasting an array of integrated appliances perfect for all your cooking and culinary needs - including double oven & grill, four ringer gas hob, overhead extractor hood, sink with drainer and mixer tap. Featuring granite worktops, fitted dark oak wall and base units oozing charm and character. Real wood flooring throughout, partially tiled walls and neutral decor and double glazed window overlooking the fabulous rear garden. Additional under stair storage cupboard creating a clutter free environment. Family Room (5.36m x 3.93m) Flowing effortlessly into this gorgeous extended room that is currently used as an office. This space offers complete flexibility, ready to adapt to your family needs and can be used as an additional reception room. Enhanced with spectacular space, vinyl flooring, electric sockets and gas central heating radiators - double glazed window to the rear aspect, upVC panelled door leading out onto the outside garden. Access into the integral garage. WC (1.33m x 1.22m) A sleek downstairs W/C adds convenience to the home featuring real wood flooring, gas central heating radiator, basin with chrome mixer tap, stand-alone WC, partially tiled walls and double glazed window to the front. Landing (2.67m x 2.77m) Elevating to the first floor - a remarkable landing space awaits.. providing fantastic accessibility to all upstairs rooms. Grey fitted carpets, ceiling pendant drop and access to loft with lighting and a ladder. Master Bedroom (3.93m x 4.6m) Welcoming you into a premium sized master bedroom offering warmth, comfort and practicality - catering for all your requirements. Fitted carpets, double glazed window overlooking the south facing rear garden. Sliding mirrored wardrobes which is sensational for additional storage space. Bedroom Two (3.24m x 3.86m) An equally good sized, superior double bedroom making an ideal guest room for visitors complimented with fitted furnishings including fitted wardrobes and dressing table with LED lighting. Fitted carpets, double glazed window to the front aspect and tasteful décor throughout. Warmed via a gas central heating radiator. Bedroom Three (3.32m x 3.93m) The third bedroom is very well proportioned in size and boasts neutral decor, oak door, fitted carpets, gas central heating radiator and a double glazed window to the rear. Bedroom Four (3.98m x 4.05m) Completing the internal bedroom accommodation on offer is a bright and neutral room with double velux windows allowing a bright atmosphere. Perfect for an office room or study or additional visitors bedroom. Gas central heating radiator, fitted carpets and neutrally decorated. Bedroom Five/Office (2.42m x 2.74m) A carefully designed fifth bedroom that is the perfect office/study room for those who need to work from home with additional privacy. Consisting of a double glazed window to the front, fitted carpets, gas central heating radiator, fitted furnishings include wardrobes with fitted desks, cabinets and drawers and shelving enhancing full practicality and functionality. Bathroom (2.6m x 2.72m) A premium highlight of the property is this absolutely gorgeous fitted four piece family bathroom that has not been long since renovated. This sleek bathroom features an amazing walk in shower enclosure, basin vanity unit, stand along bath tub, stand alone WC. Adorned with high Quality Tiled flooring and walls with spotlighting above. This is a real credit to the current owners and a perfect way to relax and have a soak after a long day at work! Garden Venturing outside welcomes you into a fantastic outdoor rear garden that is SOUTH FACING, this spectacular outdoor area is perfect for entertaining guests in the summer months. Mature shrubs, borders and plants are surrounded which increasing the properties kerb appeal and is fully fenced around and gated to the side enhancing the properties privacy. Impressive block paved driveway for parking for two vehicles with a lovely wrap around front garden that has been very well maintained by the current owners. Parking - Garage Fantastic double garage with a specialised garage door, incredible for additional storage including remarkable space, power and with ample space to park a further vehicle.
Similar Properties
Like this property? Maybe you'll like these ones close by too.
4 Bed House, Single Let, Westhoughton, BL5 3UG
£365,000
a month ago • 132 m²
2 Bed House, Single Let, Westhoughton, BL5 3JS
£210,000
3 views • 6 months ago • 68 m²
2 Bed House, Single Let, Westhoughton, BL5 3EJ
£205,000
7 months ago • 68 m²
4 Bed House, Single Let, Westhoughton, BL5 3ES
£475,000
a month ago • 129 m²

