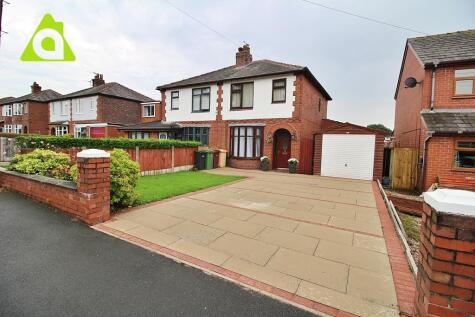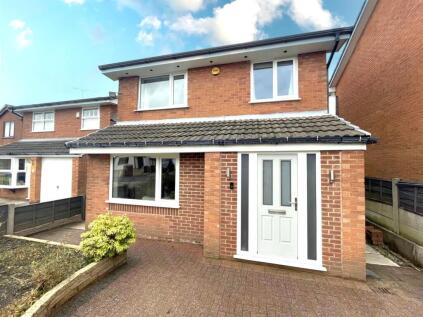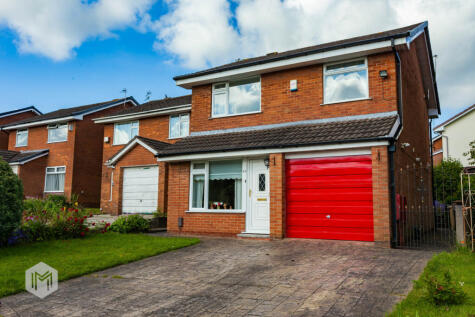2 Bed Terraced House, Single Let, Westhoughton, BL5 3JS, £210,000
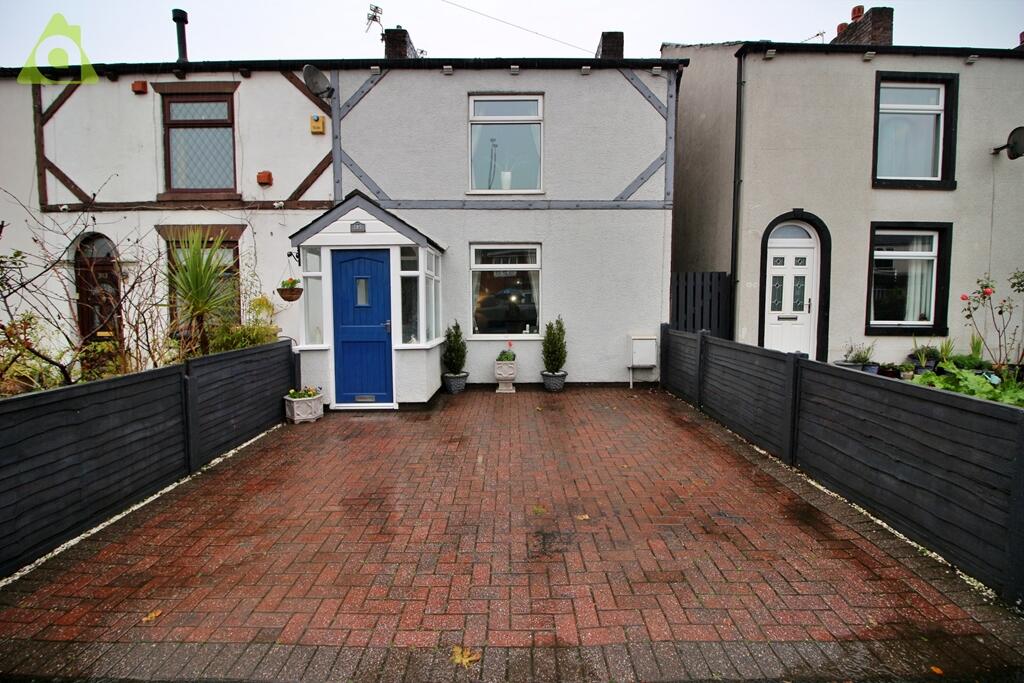
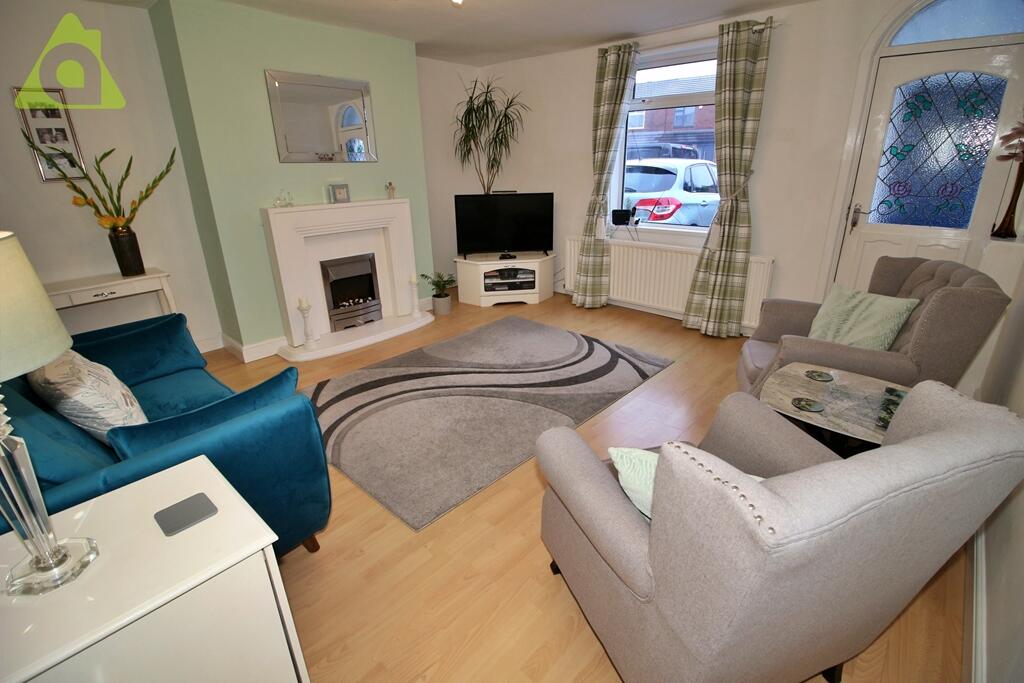
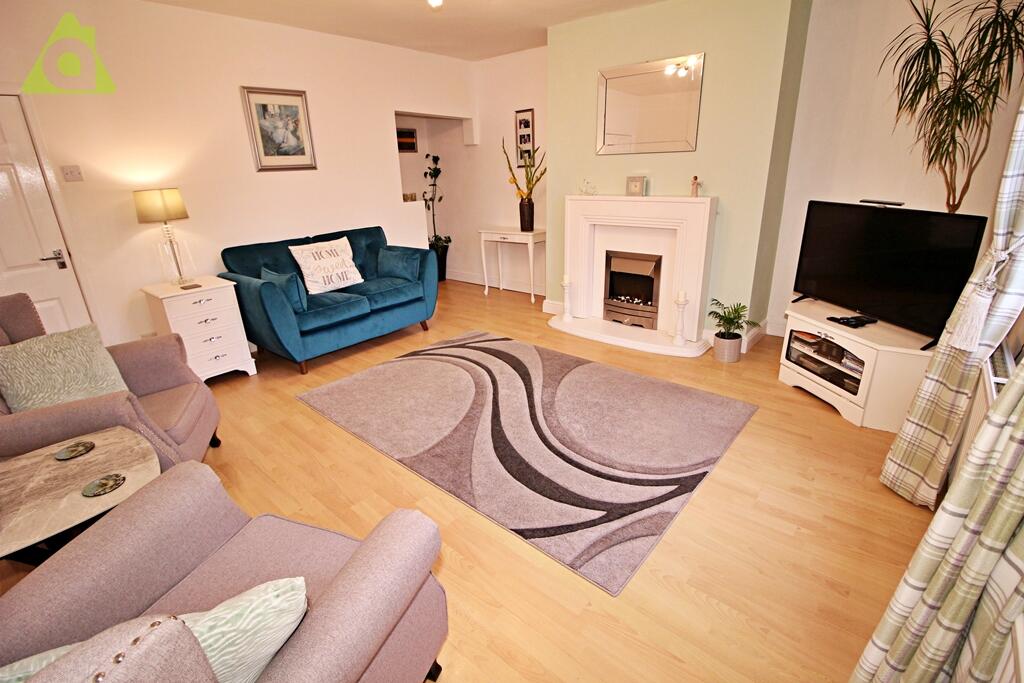
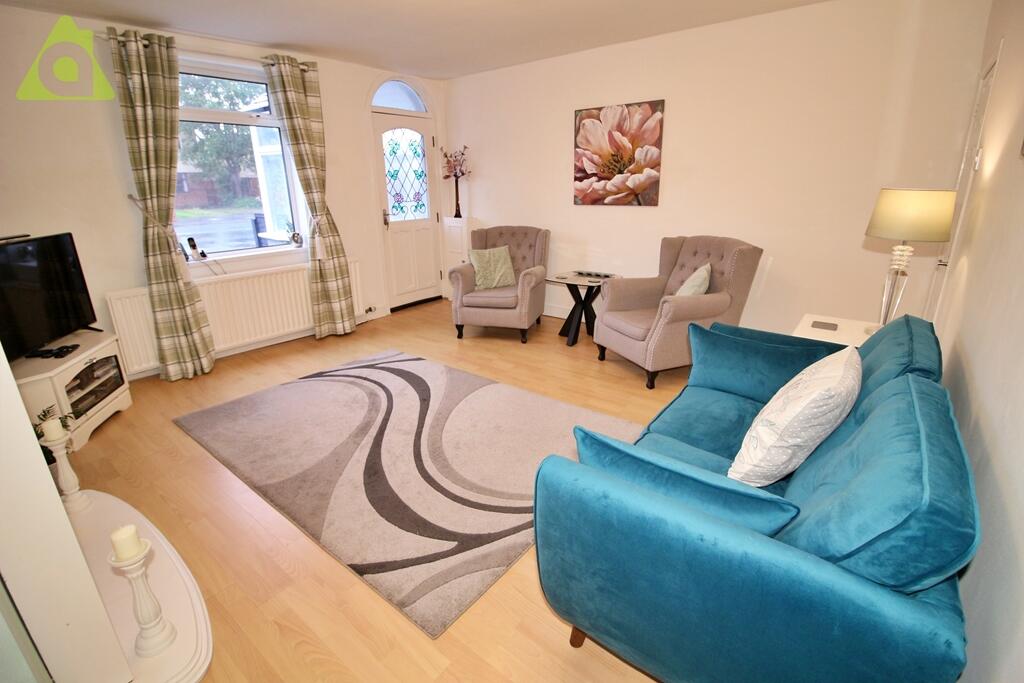
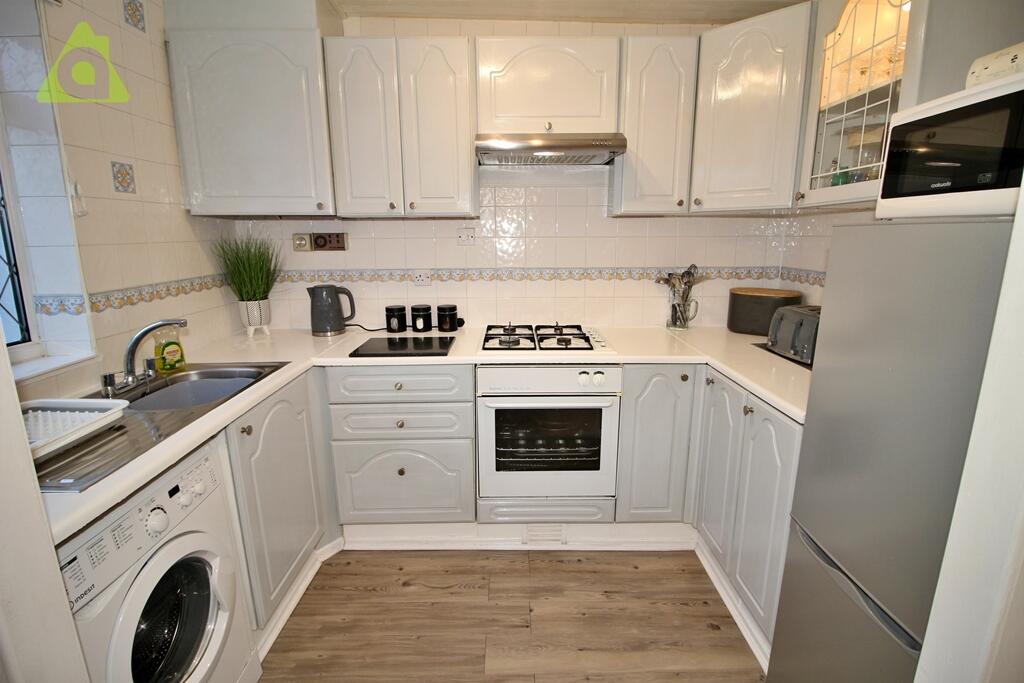
ValuationOvervalued
| Sold Prices | £70K - £354K |
| Sold Prices/m² | £843/m² - £4.8K/m² |
| |
Square Metres | ~68.11 m² |
| Price/m² | £3.1K/m² |
Value Estimate | £143,216£143,216 |
Cashflows
Cash In | |
Purchase Finance | MortgageMortgage |
Deposit (25%) | £52,500£52,500 |
Stamp Duty & Legal Fees | £7,500£7,500 |
Total Cash In | £60,000£60,000 |
| |
Cash Out | |
Rent Range | £485 - £995£485 - £995 |
Rent Estimate | £505 |
Running Costs/mo | £777£777 |
Cashflow/mo | £-272£-272 |
Cashflow/yr | £-3,267£-3,267 |
Gross Yield | 3%3% |
Local Sold Prices
50 sold prices from £70K to £354K, average is £157K. £843/m² to £4.8K/m², average is £2.1K/m².
| Price | Date | Distance | Address | Price/m² | m² | Beds | Type | |
| £138.5K | 11/20 | 0.01 mi | 391, Manchester Road, Westhoughton, Bolton, Greater Manchester BL5 3JS | £1,349 | 103 | 2 | Terraced House | |
| £165K | 02/21 | 0.07 mi | 332, Bolton Road, Westhoughton, Bolton, Greater Manchester BL5 3EJ | £2,037 | 81 | 2 | Semi-Detached House | |
| £150K | 07/21 | 0.15 mi | 543, Manchester Road, Westhoughton, Bolton, Greater Manchester BL5 3JR | £1,515 | 99 | 2 | Terraced House | |
| £180K | 07/21 | 0.15 mi | 541, Manchester Road, Westhoughton, Bolton, Greater Manchester BL5 3JR | £2,143 | 84 | 2 | Terraced House | |
| £195K | 02/23 | 0.16 mi | 50, Manley Crescent, Westhoughton, Bolton, Greater Manchester BL5 3HR | - | - | 2 | Semi-Detached House | |
| £354K | 02/23 | 0.18 mi | 1, Winterton Close, Westhoughton, Bolton, Greater Manchester BL5 3UF | £4,849 | 73 | 2 | Detached House | |
| £163K | 11/22 | 0.2 mi | 306, Manchester Road, Westhoughton, Bolton, Greater Manchester BL5 3JY | £2,012 | 81 | 2 | Terraced House | |
| £168K | 11/21 | 0.21 mi | 37, Molyneux Road, Westhoughton, Bolton, Greater Manchester BL5 3HP | £3,907 | 43 | 2 | Semi-Detached House | |
| £170K | 05/23 | 0.25 mi | 178, Bolton Road, Westhoughton, Bolton, Greater Manchester BL5 3EE | £2,401 | 71 | 2 | Terraced House | |
| £157K | 11/20 | 0.28 mi | 171, Bolton Road, Westhoughton, Bolton, Greater Manchester BL5 3EB | £2,492 | 63 | 2 | Semi-Detached House | |
| £175K | 04/21 | 0.28 mi | 11, Brook Meadow, Westhoughton, Bolton, Greater Manchester BL5 3UY | £3,241 | 54 | 2 | Semi-Detached House | |
| £157K | 11/20 | 0.3 mi | 171, Bolton Road, Westhoughton, Bolton, Greater Manchester BL5 3EB | £2,492 | 63 | 2 | Semi-Detached House | |
| £145.5K | 04/23 | 0.31 mi | 10, Netherwood Way, Westhoughton, Bolton, Greater Manchester BL5 3ZG | £2,273 | 64 | 2 | Terraced House | |
| £215K | 07/23 | 0.32 mi | 6, Singleton Grove, Westhoughton, Bolton, Greater Manchester BL5 3HW | £3,839 | 56 | 2 | Semi-Detached House | |
| £130K | 01/21 | 0.32 mi | 23, Beehive Green, Westhoughton, Bolton, Greater Manchester BL5 3HS | - | - | 2 | Semi-Detached House | |
| £235K | 02/23 | 0.32 mi | 54, Beehive Green, Westhoughton, Bolton, Greater Manchester BL5 3HS | £2,938 | 80 | 2 | Semi-Detached House | |
| £112K | 01/21 | 0.35 mi | 128, Bolton Road, Westhoughton, Bolton, Greater Manchester BL5 3DX | £1,375 | 81 | 2 | Terraced House | |
| £175K | 06/23 | 0.36 mi | 8, Waters Nook Road, Westhoughton, Bolton, Greater Manchester BL5 3HD | £2,869 | 61 | 2 | Terraced House | |
| £165K | 12/22 | 0.39 mi | 272, Park Road, Westhoughton, Bolton, Greater Manchester BL5 3HT | £2,324 | 71 | 2 | Terraced House | |
| £180K | 06/23 | 0.4 mi | 23, Wharfedale, Westhoughton, Bolton, Greater Manchester BL5 3DP | £3,214 | 56 | 2 | Semi-Detached House | |
| £161K | 11/21 | 0.4 mi | 71, Madison Park, Westhoughton, Bolton, Greater Manchester BL5 3WA | - | - | 2 | Terraced House | |
| £155K | 05/23 | 0.4 mi | 23, Madison Park, Westhoughton, Bolton, Greater Manchester BL5 3WA | - | - | 2 | Terraced House | |
| £147K | 12/20 | 0.41 mi | 34, Chew Moor Lane, Lostock, Bolton, Greater Manchester BL6 4HH | £1,564 | 94 | 2 | Terraced House | |
| £130K | 03/21 | 0.45 mi | 72, Bolton Road, Westhoughton, Bolton, Greater Manchester BL5 3DN | £1,182 | 110 | 2 | Terraced House | |
| £120K | 11/20 | 0.45 mi | 64, Bolton Road, Westhoughton, Bolton, Greater Manchester BL5 3DN | £1,491 | 80 | 2 | Terraced House | |
| £134K | 10/20 | 0.45 mi | 68, Bolton Road, Westhoughton, Bolton, Greater Manchester BL5 3DN | £1,763 | 76 | 2 | Terraced House | |
| £290K | 12/20 | 0.46 mi | 38, Cherwell Road, Westhoughton, Bolton, Greater Manchester BL5 3TX | £3,919 | 74 | 2 | Detached House | |
| £220K | 10/23 | 0.46 mi | 31, Corner Brook, Lostock, Bolton, Greater Manchester BL6 4GX | £3,607 | 61 | 2 | Semi-Detached House | |
| £162.5K | 10/21 | 0.46 mi | 31, Corner Brook, Lostock, Bolton, Greater Manchester BL6 4GX | £2,664 | 61 | 2 | Semi-Detached House | |
| £133K | 01/21 | 0.47 mi | 39, Glazebury Drive, Westhoughton, Bolton, Greater Manchester BL5 3JB | - | - | 2 | Terraced House | |
| £206K | 04/21 | 0.5 mi | 148, Park Road, Westhoughton, Bolton, Greater Manchester BL5 3DD | £2,327 | 89 | 2 | Semi-Detached House | |
| £185K | 10/20 | 0.51 mi | 3, Forest Drive, Westhoughton, Bolton, Greater Manchester BL5 3DH | £3,426 | 54 | 2 | Semi-Detached House | |
| £125K | 04/21 | 0.59 mi | 121, Manchester Road, Westhoughton, Bolton, Greater Manchester BL5 3LJ | £1,437 | 87 | 2 | Terraced House | |
| £70K | 03/21 | 0.6 mi | 22, Bolton Road, Westhoughton, Bolton, Greater Manchester BL5 3DG | £843 | 83 | 2 | Terraced House | |
| £160K | 02/21 | 0.62 mi | 7, Cherwell Road, Westhoughton, Bolton, Greater Manchester BL5 3EY | £3,486 | 46 | 2 | Semi-Detached House | |
| £119K | 01/21 | 0.62 mi | 10, Jutland Grove, Westhoughton, Bolton, Greater Manchester BL5 3TA | - | - | 2 | Semi-Detached House | |
| £129K | 07/23 | 0.62 mi | 5, Jutland Grove, Westhoughton, Bolton, Greater Manchester BL5 3TA | - | - | 2 | Semi-Detached House | |
| £120K | 03/21 | 0.63 mi | 73, Central Drive, Westhoughton, Bolton, Greater Manchester BL5 3DU | - | - | 2 | Terraced House | |
| £169.5K | 12/22 | 0.66 mi | 36, King Street, Westhoughton, Bolton, Greater Manchester BL5 3AX | - | - | 2 | Terraced House | |
| £125K | 02/21 | 0.66 mi | 188, Church Street, Westhoughton, Bolton, Greater Manchester BL5 3SX | £1,905 | 66 | 2 | Terraced House | |
| £110K | 04/21 | 0.67 mi | 23, King Street, Westhoughton, Bolton, Greater Manchester BL5 3AX | - | - | 2 | Terraced House | |
| £105K | 12/20 | 0.67 mi | 192, Church Street, Westhoughton, Bolton, Greater Manchester BL5 3SX | £1,591 | 66 | 2 | Terraced House | |
| £160K | 03/23 | 0.67 mi | 212, Church Street, Westhoughton, Bolton, Greater Manchester BL5 3SX | - | - | 2 | Terraced House | |
| £132.5K | 06/23 | 0.67 mi | 4, King Street, Westhoughton, Bolton, Greater Manchester BL5 3AX | £1,815 | 73 | 2 | Terraced House | |
| £141K | 10/21 | 0.7 mi | 135, Church Street, Westhoughton, Bolton, Greater Manchester BL5 3SW | - | - | 2 | Terraced House | |
| £127K | 12/20 | 0.7 mi | 6, Gladstone Street, Westhoughton, Bolton, Greater Manchester BL5 3SH | £1,716 | 74 | 2 | Terraced House | |
| £127K | 02/21 | 0.7 mi | 3, Barn Hill Terrace, Westhoughton, Bolton, Greater Manchester BL5 3TE | £1,530 | 83 | 2 | Terraced House | |
| £107K | 10/20 | 0.71 mi | 7, Gladstone Street, Westhoughton, Bolton, Greater Manchester BL5 3SH | £1,646 | 65 | 2 | Terraced House | |
| £165K | 12/20 | 0.71 mi | 40, St Johns Road, Lostock, Bolton, Greater Manchester BL6 4HA | £2,063 | 80 | 2 | Terraced House | |
| £165K | 12/20 | 0.71 mi | 40, St Johns Road, Lostock, Bolton, Greater Manchester BL6 4HA | £2,063 | 80 | 2 | Terraced House |
Local Rents
24 rents from £485/mo to £995/mo, average is £795/mo.
| Rent | Date | Distance | Address | Beds | Type | |
| £850 | 12/24 | 0.22 mi | - | 2 | Flat | |
| £875 | 02/25 | 0.63 mi | - | 2 | Semi-Detached House | |
| £485 | 12/24 | 0.64 mi | For people aged 50 and over: The Mortons, Bolton, Greater Manchester, BL5 | 2 | Flat | |
| £511 | 12/24 | 0.64 mi | For people aged 50 and over: The Mortons, Bolton, Greater Manchester, BL5 | 2 | Flat | |
| £675 | 12/24 | 0.67 mi | The Loft, Church Street, Westhoughton, Bolton, BL5 3SX | 2 | Flat | |
| £725 | 12/24 | 0.67 mi | 1 Alden Court, Albany Fold, Westhoughton, Bolton | 2 | Flat | |
| £795 | 12/24 | 0.71 mi | Gladstone Street, Westhoughton, Bolton | 2 | Flat | |
| £900 | 12/24 | 0.72 mi | - | 2 | Terraced House | |
| £650 | 12/24 | 0.73 mi | Church Street, Westhoughton | 2 | Flat | |
| £795 | 12/24 | 0.73 mi | 73 Church Street, Westhoughton, Bolton, BL5 3RZ | 2 | Flat | |
| £850 | 12/24 | 0.78 mi | - | 2 | Terraced House | |
| £925 | 02/25 | 0.81 mi | - | 2 | Flat | |
| £700 | 12/24 | 0.81 mi | Pavilion Gardens, Westhoughton | 2 | Flat | |
| £850 | 01/25 | 0.82 mi | - | 2 | Terraced House | |
| £750 | 12/24 | 0.82 mi | - | 2 | Terraced House | |
| £800 | 12/24 | 0.82 mi | - | 2 | Terraced House | |
| £700 | 12/24 | 0.86 mi | Chorley Road, Westhoughton, BL5 | 2 | Flat | |
| £725 | 12/24 | 0.88 mi | St Johns Court, Chorley Road, Westhoughton, Bolton, BL5 | 2 | Flat | |
| £950 | 12/24 | 0.89 mi | - | 2 | Terraced House | |
| £895 | 02/24 | 0.98 mi | - | 2 | Semi-Detached House | |
| £995 | 02/24 | 0.98 mi | - | 2 | Semi-Detached House | |
| £700 | 12/24 | 1.01 mi | - | 2 | Terraced House | |
| £900 | 12/24 | 1.06 mi | Grove Cottages, Westoughton, Bolton | 2 | Flat | |
| £795 | 12/24 | 1.12 mi | Leigh Road, Westhoughton | 2 | Terraced House |
Local Area Statistics
Population in BL5 | 27,06427,064 |
Town centre distance | 0.64 miles away0.64 miles away |
Nearest school | 0.30 miles away0.30 miles away |
Nearest train station | 0.69 miles away0.69 miles away |
| |
Rental demand | Landlord's marketLandlord's market |
Sales demand | Buyer's marketBuyer's market |
Capital growth (5yrs) | +31%+31% |
Property History
Listed for £210,000
September 30, 2024
Floor Plans
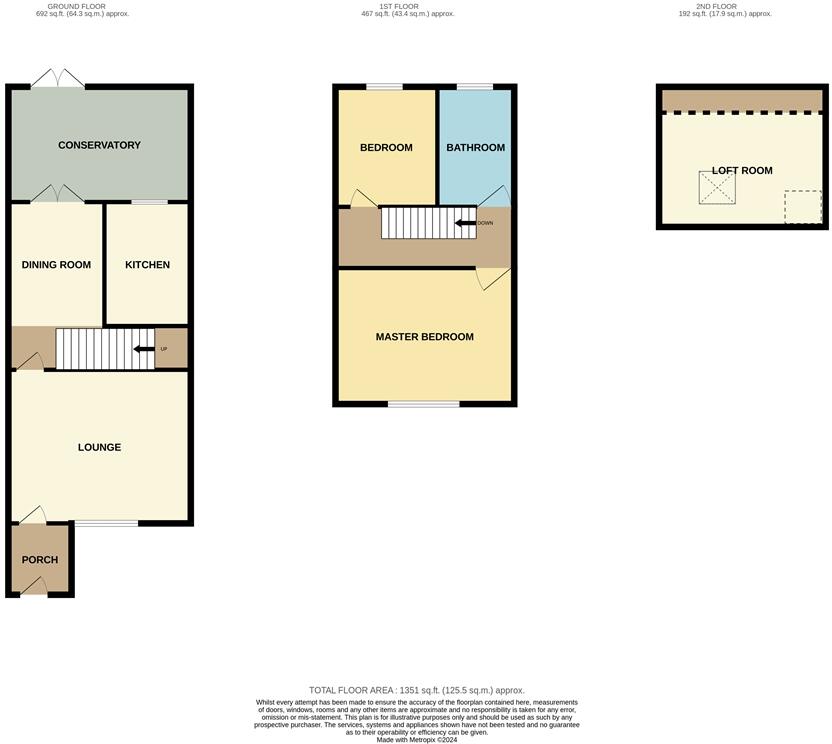
Description
- Two Bedroom Cottage +
- Stunning Farmland Views To Rear +
- Conservatory +
- Impressive & Well Presented Throughout +
- Loft Room With Velux Window +
- Two Double Bedrooms +
- Lovely Rear Garden +
- Double Driveway For Off Road Parking +
- Viewing Highly Recommended +
BEAUTIFUL COTTAGE - FARMLAND VIEWS TO REAR Adore Properties are delighted to offer For Sale this Stunning Cottage that has been extended and renovated to a high standard throughout. Briefly comprises of:- porch, lounge, dining room, fitted kitchen, conservatory and to the first floor are two double bedrooms, loft room and a family bathroom. Lovely enclosed rear garden with stunning views of the farmland, to the front is a double driveway for off road parking. Withing walking distance of Westhoughton Town Centre and close to all local transport links. Call now to arrange an immediate viewing .
ENTRANCE PORCH
The property is entered via a stable wooden door, there is a pitched roof with windoww to the side elevations, tiled floor and wall lights.
LOUNGE 4.55M x 4.35M
Spacious lounge with a lovely stone effect fireplace with an electric fire, window to the front elevation, laminate flooring, power points, tv point, understairs storage area and centre ceiling light.
DINING ROOM 2.78M x 2.65M
This dining room is open plan to the kitchen and comprises of radiator, power points, tiled flooring, coving and centre ceiling light.
KITCHEN 2.77M x 1.78M
This modern kitchen has a range of wall and base units in silver grey with white roll top work surfaces, stainless steel sink, built in gas oven with gas hob, extractor fan, space for a freestanding fridge freezer, plumbing for washing machine, laminate flooring, rear facing window, power points and centre ceiling light.
CONSERVATORY 4.03M x 2.91M
The spacious conservatory enjoys stunning views of the rear garden and farmers fields, with a polycarbonate roof, tiled floor, french doors to the rear elevation and wall lights.
FIRST FLOOR
MASTER BEDROOM 4.54M x 3.53M
This spacious double bedroom has a window to the front elevation, space for fitted or freestanding wardrobes, radiator, power points, grey carpeted flooring and centre ceiling light.
BEDROOM TWO 3.63M x 2.82M
This second double bedroom comprises of a window to the rear elevation, radiator, space for fitted or free standing wardrobes, power points, loft access (with fitted loft ladders) and centre ceiling light.
LOFT ROOM 2.76M x 1.61M
The loft room has a velux window, centre ceiling lights, power points, storage cupboards and carpeted flooring. Can be used as additional storage/home office or a playroom.
FAMILY BATHROOM
This three piece bathroom suite has fitted with a pedestal sink, panelled bath, low level Wc, radiator, fully tiled walls, vinyl flooring in grey, rear facing window and centre ceiling light.
OUTSIDE
FRONT
Double block paved driveway to the front of the property for off road parking for two cars.
REAR
There is a lovely lawned garden, paved patio area, a selection of plants and trees, wooden shed. The property has farm fields to the rear offering stunning views from both the garden and conservatory.
Disclaimer
All Properties
All appliances, apparatus, equipment, fixtures and fittings listed in these details are only 'as seen' and have not been tested by Adore Properties, nor have we sought certification of warranty or service, unless otherwise stated. It is in the buyer's or renter's interests to check the working condition of all appliances. Any floor plans and/or measurements provided are given as a general guide to room layout and design only. They are supplied for guidance only - they are not exact and must not be relied upon for any purpose, and therefore must be considered incorrect. As a potential buyer or future tenant you are advised to recheck the measurements before committing to any expense. All details are offered on the understanding that all negotiations are to be made through this company. Neither these particulars, nor verbal representations, form part of any offer or contract, and their accuracy cannot be guaranteed. Adore Properties has not sought to verify the legal title of the property and any buyer or future tenant must obtain verification from their solicitor or at least be satisfied prior to contract.
Similar Properties
Like this property? Maybe you'll like these ones close by too.
2 Bed House, Single Let, Westhoughton, BL5 3EJ
£205,000
7 months ago • 68 m²
5 Bed House, Single Let, Westhoughton, BL5 3DW
£450,000
1 views • 4 months ago • 178 m²
4 Bed House, Single Let, Westhoughton, BL5 3UG
£355,000
a month ago • 129 m²
3 Bed House, Single Let, Westhoughton, BL5 3UE
£275,000
2 views • 9 months ago • 115 m²
