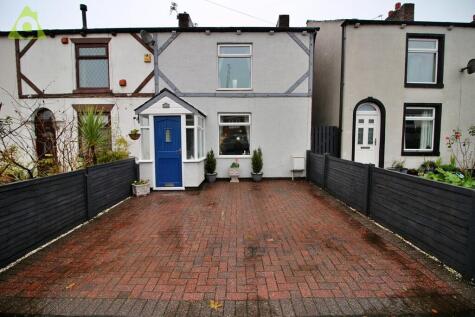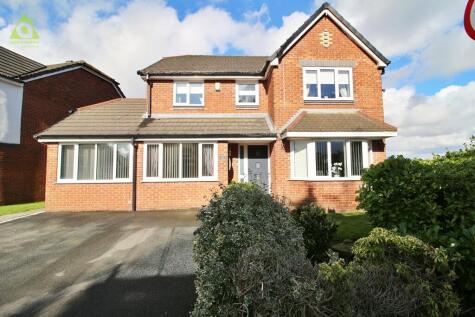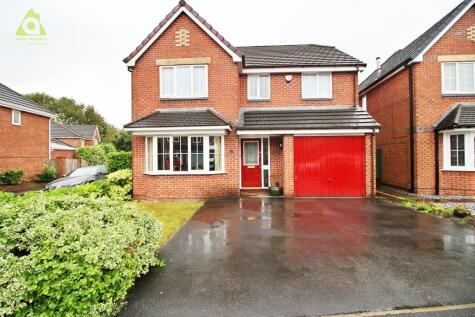2 Bed Semi-Detached House, Single Let, Westhoughton, BL5 3EJ, £205,000
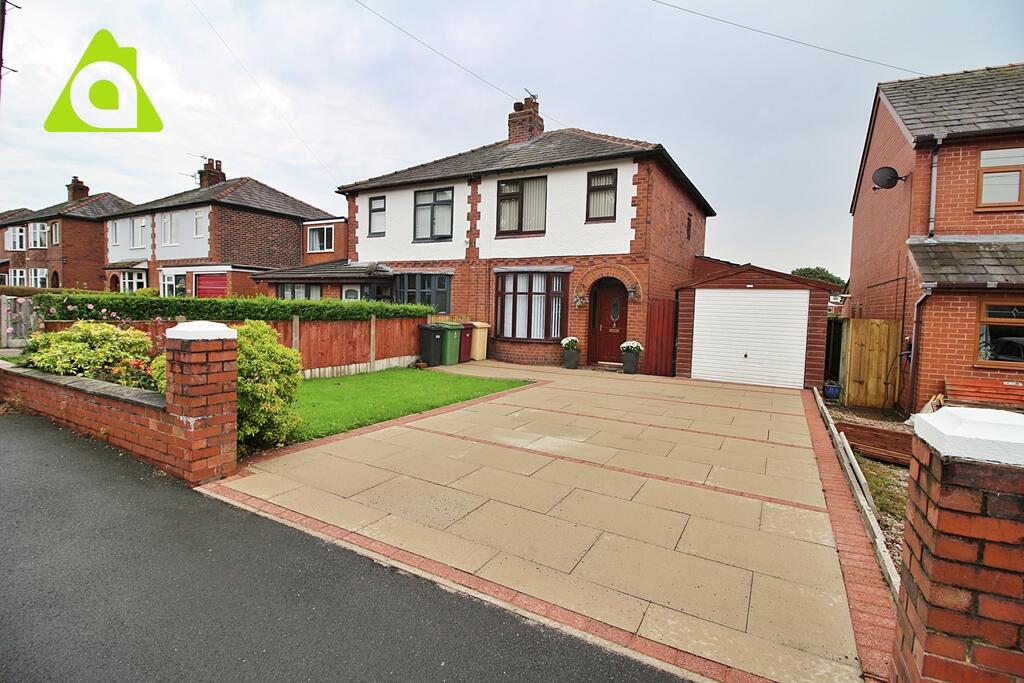
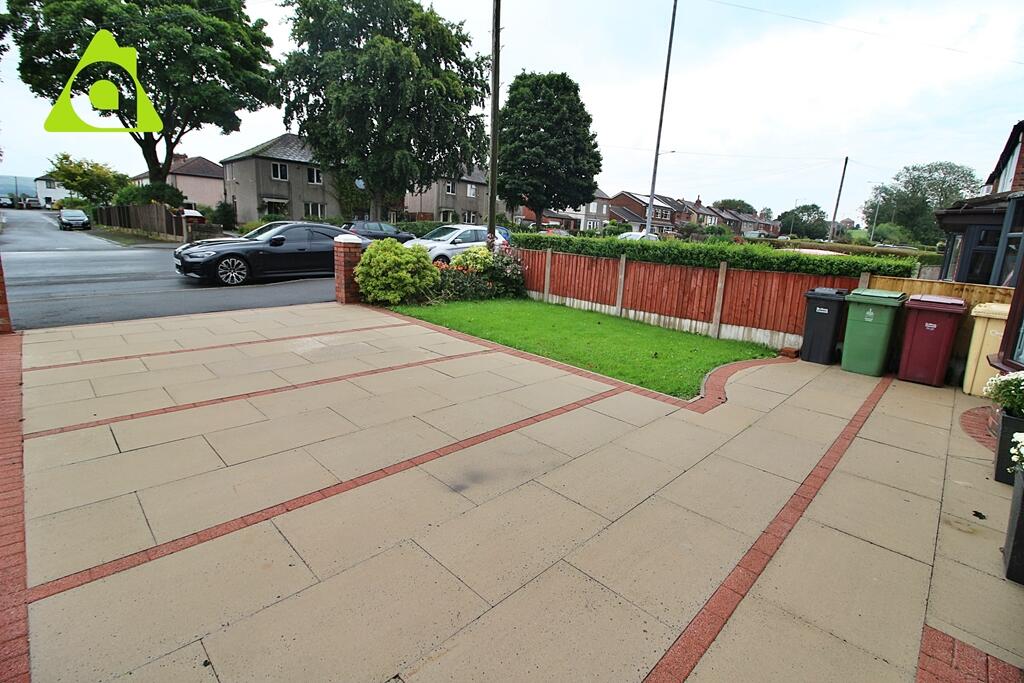
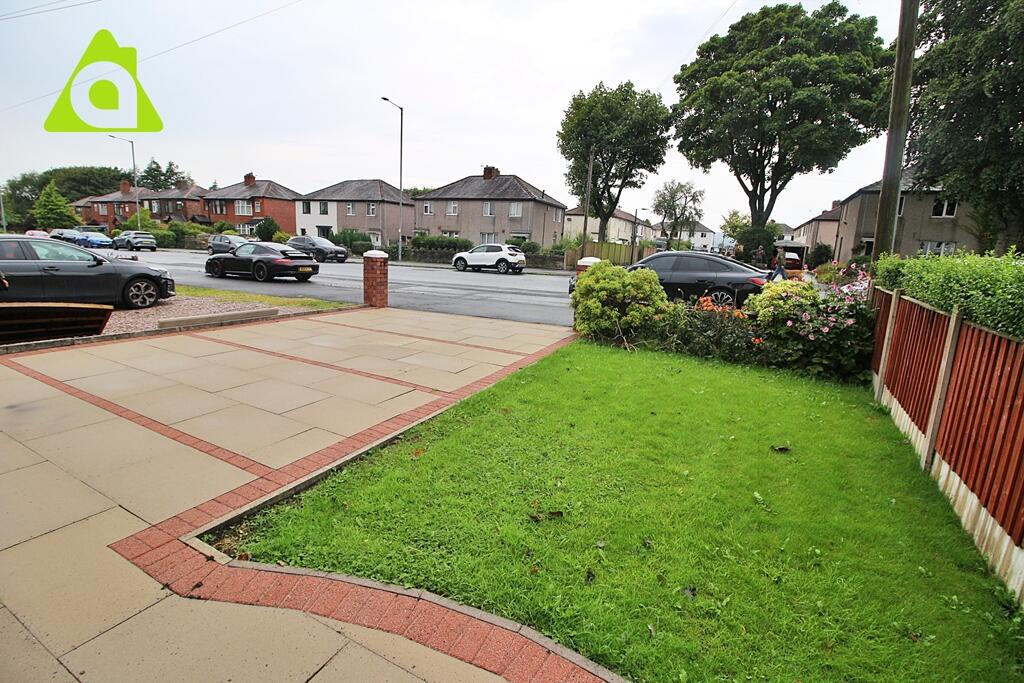
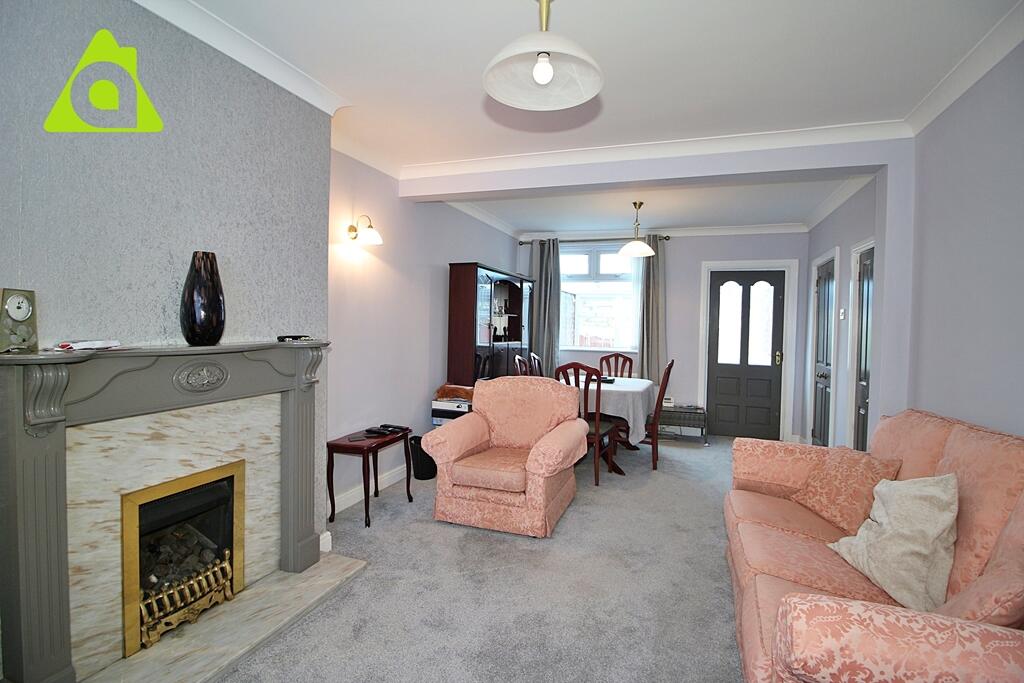
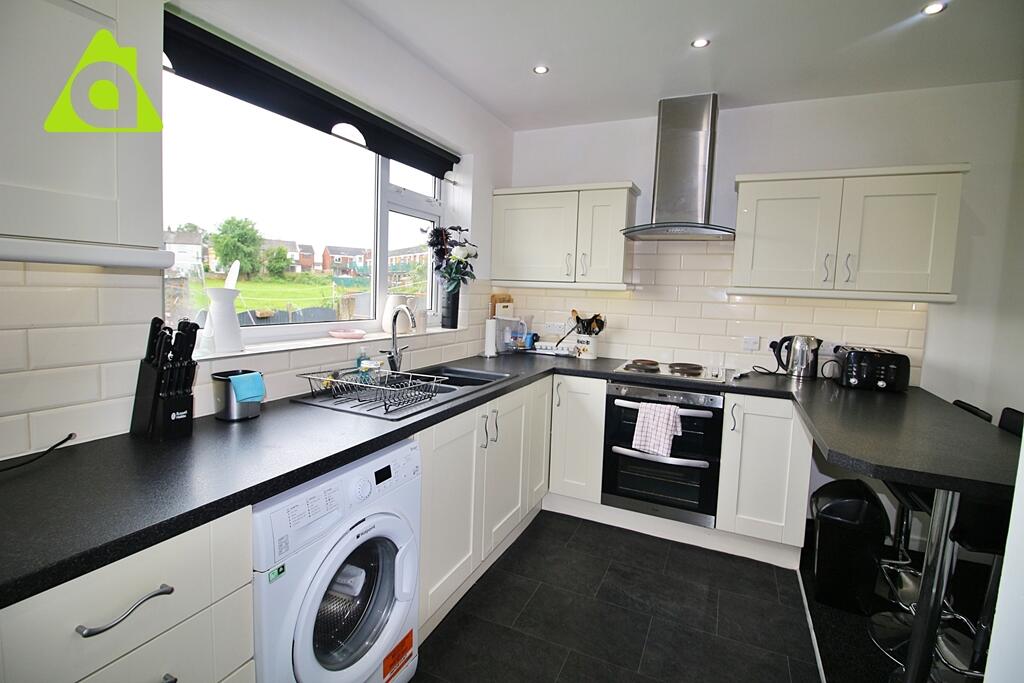
ValuationOvervalued
| Sold Prices | £70K - £354K |
| Sold Prices/m² | £843/m² - £4.8K/m² |
| |
Square Metres | ~68.11 m² |
| Price/m² | £3K/m² |
Value Estimate | £150,399£150,399 |
Cashflows
Cash In | |
Purchase Finance | MortgageMortgage |
Deposit (25%) | £51,250£51,250 |
Stamp Duty & Legal Fees | £7,350£7,350 |
Total Cash In | £58,600£58,600 |
| |
Cash Out | |
Rent Range | £485 - £995£485 - £995 |
Rent Estimate | £485 |
Running Costs/mo | £758£758 |
Cashflow/mo | £-273£-273 |
Cashflow/yr | £-3,271£-3,271 |
Gross Yield | 3%3% |
Local Sold Prices
50 sold prices from £70K to £354K, average is £158.5K. £843/m² to £4.8K/m², average is £2.2K/m².
| Price | Date | Distance | Address | Price/m² | m² | Beds | Type | |
| £165K | 02/21 | 0.01 mi | 332, Bolton Road, Westhoughton, Bolton, Greater Manchester BL5 3EJ | £2,037 | 81 | 2 | Semi-Detached House | |
| £138.5K | 11/20 | 0.08 mi | 391, Manchester Road, Westhoughton, Bolton, Greater Manchester BL5 3JS | £1,349 | 103 | 2 | Terraced House | |
| £163K | 11/22 | 0.18 mi | 306, Manchester Road, Westhoughton, Bolton, Greater Manchester BL5 3JY | £2,012 | 81 | 2 | Terraced House | |
| £150K | 07/21 | 0.21 mi | 543, Manchester Road, Westhoughton, Bolton, Greater Manchester BL5 3JR | £1,515 | 99 | 2 | Terraced House | |
| £180K | 07/21 | 0.21 mi | 541, Manchester Road, Westhoughton, Bolton, Greater Manchester BL5 3JR | £2,143 | 84 | 2 | Terraced House | |
| £195K | 02/23 | 0.24 mi | 50, Manley Crescent, Westhoughton, Bolton, Greater Manchester BL5 3HR | - | - | 2 | Semi-Detached House | |
| £145.5K | 04/23 | 0.24 mi | 10, Netherwood Way, Westhoughton, Bolton, Greater Manchester BL5 3ZG | £2,273 | 64 | 2 | Terraced House | |
| £354K | 02/23 | 0.25 mi | 1, Winterton Close, Westhoughton, Bolton, Greater Manchester BL5 3UF | £4,849 | 73 | 2 | Detached House | |
| £170K | 05/23 | 0.28 mi | 178, Bolton Road, Westhoughton, Bolton, Greater Manchester BL5 3EE | £2,401 | 71 | 2 | Terraced House | |
| £168K | 11/21 | 0.29 mi | 37, Molyneux Road, Westhoughton, Bolton, Greater Manchester BL5 3HP | £3,907 | 43 | 2 | Semi-Detached House | |
| £157K | 11/20 | 0.3 mi | 171, Bolton Road, Westhoughton, Bolton, Greater Manchester BL5 3EB | £2,492 | 63 | 2 | Semi-Detached House | |
| £157K | 11/20 | 0.32 mi | 171, Bolton Road, Westhoughton, Bolton, Greater Manchester BL5 3EB | £2,492 | 63 | 2 | Semi-Detached House | |
| £147K | 12/20 | 0.33 mi | 34, Chew Moor Lane, Lostock, Bolton, Greater Manchester BL6 4HH | £1,564 | 94 | 2 | Terraced House | |
| £161K | 11/21 | 0.34 mi | 71, Madison Park, Westhoughton, Bolton, Greater Manchester BL5 3WA | - | - | 2 | Terraced House | |
| £155K | 05/23 | 0.34 mi | 23, Madison Park, Westhoughton, Bolton, Greater Manchester BL5 3WA | - | - | 2 | Terraced House | |
| £175K | 04/21 | 0.36 mi | 11, Brook Meadow, Westhoughton, Bolton, Greater Manchester BL5 3UY | £3,241 | 54 | 2 | Semi-Detached House | |
| £112K | 01/21 | 0.38 mi | 128, Bolton Road, Westhoughton, Bolton, Greater Manchester BL5 3DX | £1,375 | 81 | 2 | Terraced House | |
| £130K | 01/21 | 0.38 mi | 23, Beehive Green, Westhoughton, Bolton, Greater Manchester BL5 3HS | - | - | 2 | Semi-Detached House | |
| £235K | 02/23 | 0.38 mi | 54, Beehive Green, Westhoughton, Bolton, Greater Manchester BL5 3HS | £2,938 | 80 | 2 | Semi-Detached House | |
| £220K | 10/23 | 0.39 mi | 31, Corner Brook, Lostock, Bolton, Greater Manchester BL6 4GX | £3,607 | 61 | 2 | Semi-Detached House | |
| £162.5K | 10/21 | 0.39 mi | 31, Corner Brook, Lostock, Bolton, Greater Manchester BL6 4GX | £2,664 | 61 | 2 | Semi-Detached House | |
| £180K | 06/23 | 0.39 mi | 23, Wharfedale, Westhoughton, Bolton, Greater Manchester BL5 3DP | £3,214 | 56 | 2 | Semi-Detached House | |
| £215K | 07/23 | 0.4 mi | 6, Singleton Grove, Westhoughton, Bolton, Greater Manchester BL5 3HW | £3,839 | 56 | 2 | Semi-Detached House | |
| £133K | 01/21 | 0.43 mi | 39, Glazebury Drive, Westhoughton, Bolton, Greater Manchester BL5 3JB | - | - | 2 | Terraced House | |
| £175K | 06/23 | 0.44 mi | 8, Waters Nook Road, Westhoughton, Bolton, Greater Manchester BL5 3HD | £2,869 | 61 | 2 | Terraced House | |
| £165K | 12/22 | 0.46 mi | 272, Park Road, Westhoughton, Bolton, Greater Manchester BL5 3HT | £2,324 | 71 | 2 | Terraced House | |
| £290K | 12/20 | 0.46 mi | 38, Cherwell Road, Westhoughton, Bolton, Greater Manchester BL5 3TX | £3,919 | 74 | 2 | Detached House | |
| £130K | 03/21 | 0.49 mi | 72, Bolton Road, Westhoughton, Bolton, Greater Manchester BL5 3DN | £1,182 | 110 | 2 | Terraced House | |
| £120K | 11/20 | 0.5 mi | 64, Bolton Road, Westhoughton, Bolton, Greater Manchester BL5 3DN | £1,491 | 80 | 2 | Terraced House | |
| £134K | 10/20 | 0.5 mi | 68, Bolton Road, Westhoughton, Bolton, Greater Manchester BL5 3DN | £1,763 | 76 | 2 | Terraced House | |
| £125K | 04/21 | 0.55 mi | 121, Manchester Road, Westhoughton, Bolton, Greater Manchester BL5 3LJ | £1,437 | 87 | 2 | Terraced House | |
| £206K | 04/21 | 0.57 mi | 148, Park Road, Westhoughton, Bolton, Greater Manchester BL5 3DD | £2,327 | 89 | 2 | Semi-Detached House | |
| £185K | 10/20 | 0.59 mi | 3, Forest Drive, Westhoughton, Bolton, Greater Manchester BL5 3DH | £3,426 | 54 | 2 | Semi-Detached House | |
| £165K | 12/20 | 0.63 mi | 40, St Johns Road, Lostock, Bolton, Greater Manchester BL6 4HA | £2,063 | 80 | 2 | Terraced House | |
| £165K | 12/20 | 0.63 mi | 40, St Johns Road, Lostock, Bolton, Greater Manchester BL6 4HA | £2,063 | 80 | 2 | Terraced House | |
| £160K | 02/21 | 0.63 mi | 7, Cherwell Road, Westhoughton, Bolton, Greater Manchester BL5 3EY | £3,486 | 46 | 2 | Semi-Detached House | |
| £119K | 01/21 | 0.64 mi | 10, Jutland Grove, Westhoughton, Bolton, Greater Manchester BL5 3TA | - | - | 2 | Semi-Detached House | |
| £129K | 07/23 | 0.64 mi | 5, Jutland Grove, Westhoughton, Bolton, Greater Manchester BL5 3TA | - | - | 2 | Semi-Detached House | |
| £120K | 03/21 | 0.64 mi | 73, Central Drive, Westhoughton, Bolton, Greater Manchester BL5 3DU | - | - | 2 | Terraced House | |
| £70K | 03/21 | 0.65 mi | 22, Bolton Road, Westhoughton, Bolton, Greater Manchester BL5 3DG | £843 | 83 | 2 | Terraced House | |
| £125K | 02/21 | 0.67 mi | 188, Church Street, Westhoughton, Bolton, Greater Manchester BL5 3SX | £1,905 | 66 | 2 | Terraced House | |
| £195K | 11/23 | 0.67 mi | 101, St Johns Road, Lostock, Bolton, Greater Manchester BL6 4HB | £2,526 | 77 | 2 | Terraced House | |
| £160K | 03/23 | 0.67 mi | 212, Church Street, Westhoughton, Bolton, Greater Manchester BL5 3SX | - | - | 2 | Terraced House | |
| £105K | 12/20 | 0.67 mi | 192, Church Street, Westhoughton, Bolton, Greater Manchester BL5 3SX | £1,591 | 66 | 2 | Terraced House | |
| £169.5K | 12/22 | 0.7 mi | 36, King Street, Westhoughton, Bolton, Greater Manchester BL5 3AX | - | - | 2 | Terraced House | |
| £98K | 04/21 | 0.7 mi | 9, Albion Street, Westhoughton, Bolton, Greater Manchester BL5 3PZ | £1,420 | 69 | 2 | Terraced House | |
| £100K | 12/20 | 0.7 mi | 3, Albion Street, Westhoughton, Bolton, Greater Manchester BL5 3PZ | £1,515 | 66 | 2 | Terraced House | |
| £110K | 04/21 | 0.7 mi | 23, King Street, Westhoughton, Bolton, Greater Manchester BL5 3AX | - | - | 2 | Terraced House | |
| £141K | 10/21 | 0.71 mi | 135, Church Street, Westhoughton, Bolton, Greater Manchester BL5 3SW | - | - | 2 | Terraced House | |
| £132.5K | 06/23 | 0.71 mi | 4, King Street, Westhoughton, Bolton, Greater Manchester BL5 3AX | £1,815 | 73 | 2 | Terraced House |
Local Rents
24 rents from £485/mo to £995/mo, average is £795/mo.
| Rent | Date | Distance | Address | Beds | Type | |
| £850 | 12/24 | 0.16 mi | - | 2 | Flat | |
| £485 | 12/24 | 0.63 mi | For people aged 50 and over: The Mortons, Bolton, Greater Manchester, BL5 | 2 | Flat | |
| £511 | 12/24 | 0.63 mi | For people aged 50 and over: The Mortons, Bolton, Greater Manchester, BL5 | 2 | Flat | |
| £875 | 02/25 | 0.65 mi | - | 2 | Semi-Detached House | |
| £675 | 12/24 | 0.67 mi | The Loft, Church Street, Westhoughton, Bolton, BL5 3SX | 2 | Flat | |
| £725 | 12/24 | 0.72 mi | 1 Alden Court, Albany Fold, Westhoughton, Bolton | 2 | Flat | |
| £795 | 12/24 | 0.73 mi | Gladstone Street, Westhoughton, Bolton | 2 | Flat | |
| £900 | 12/24 | 0.73 mi | - | 2 | Terraced House | |
| £650 | 12/24 | 0.75 mi | Church Street, Westhoughton | 2 | Flat | |
| £795 | 12/24 | 0.75 mi | 73 Church Street, Westhoughton, Bolton, BL5 3RZ | 2 | Flat | |
| £850 | 12/24 | 0.75 mi | - | 2 | Terraced House | |
| £850 | 01/25 | 0.78 mi | - | 2 | Terraced House | |
| £700 | 12/24 | 0.82 mi | Chorley Road, Westhoughton, BL5 | 2 | Flat | |
| £725 | 12/24 | 0.84 mi | St Johns Court, Chorley Road, Westhoughton, Bolton, BL5 | 2 | Flat | |
| £925 | 02/25 | 0.86 mi | - | 2 | Flat | |
| £700 | 12/24 | 0.86 mi | Pavilion Gardens, Westhoughton | 2 | Flat | |
| £750 | 12/24 | 0.89 mi | - | 2 | Terraced House | |
| £800 | 12/24 | 0.89 mi | - | 2 | Terraced House | |
| £895 | 02/24 | 0.96 mi | - | 2 | Semi-Detached House | |
| £995 | 02/24 | 0.96 mi | - | 2 | Semi-Detached House | |
| £950 | 12/24 | 0.97 mi | - | 2 | Terraced House | |
| £700 | 12/24 | 0.97 mi | - | 2 | Terraced House | |
| £900 | 12/24 | 1.1 mi | Grove Cottages, Westoughton, Bolton | 2 | Flat | |
| £795 | 12/24 | 1.2 mi | Leigh Road, Westhoughton | 2 | Terraced House |
Local Area Statistics
Population in BL5 | 27,06427,064 |
Town centre distance | 0.65 miles away0.65 miles away |
Nearest school | 0.30 miles away0.30 miles away |
Nearest train station | 0.67 miles away0.67 miles away |
| |
Rental demand | Landlord's marketLandlord's market |
Sales demand | Buyer's marketBuyer's market |
Capital growth (5yrs) | +31%+31% |
Property History
Listed for £205,000
August 29, 2024
Floor Plans
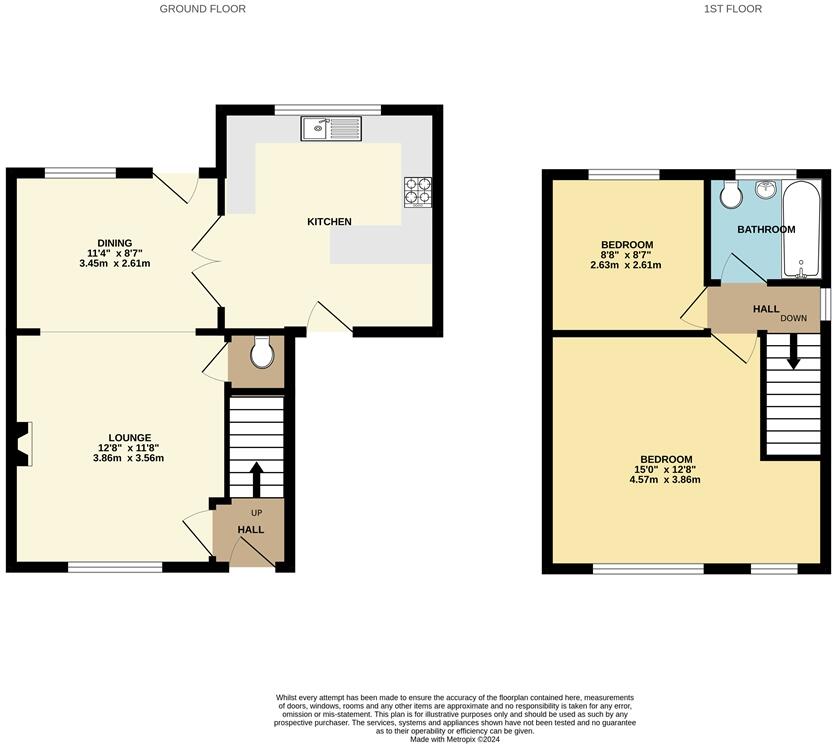
Description
- FARMLAND VIEWS AT REAR +
- Spacious Living/Dining room +
- Conservatory +
- Downstairs WC/Utility Room +
- Modern Kitchen with Breakfast Bar +
- Large Master Bedroom +
- Detached Garage +
- EPC Rating - TBC +
- Council Tax Band C +
- Leasehold - 900 Years Remaining +
*MUST BE VIEWED* Adore Properties is delighted to present this rare opportunity to purchase a two-bedroom semi-detached property, complete with a detached garage and a large front driveway. Offering stunning rear farmland views and situated in the highly sought-after part of Bolton Road, this lovely home includes a conservatory, a downstairs toilet, and a family bathroom. It boasts a good-sized rear garden, all of which benefits from a sunny aspect throughout the day. This property is an excellent option for a wide range of buyers, and viewings are highly recommended to fully appreciate all it has to offer. ENQUIRE NOW TO AVOID DISAPPOINTMENT! EPC FLOORPLAN AND ROOM SIZES TO FOLLOW SHORTLY
GROUND FLOOR
ENTRANCE HALLWAY - ACCESS TO LIVING ROOM & STAIRS TO THE UPPER FLOOR
This semi-detached property is entered via an open porch to a wooden door with an oval glazed panel inset, with additional windows located both adjacent and to the side elevation. Within the hall, there is a ceiling light fitting and PowerPoint, offering a welcoming feel from the outset and leading you through to the living room and stairs to the upper floor.
LIVING ROOM / DINING AREA
This good-sized lounge offers a warm, homely feel, boasting a gas fire with a grey wooden surround and a natural marble back and hearth as the focal point. Displaying neutral decor, two radiators, power and TV points, gray carpet flooring, coving, and centre ceiling light fittings. This is where you will also find access to the conservatory, downstairs WC, and modern fitted kitchen.
DOWNSTAIRS WC
With the added luxury of a downstairs cloakroom incorporating a low-level WC, hand wash basin, mounted chrome towel rail, and centre ceiling light fitting.
CONSERVATORY
This is a lovely space to sit and unwind. With space for chairs and other furniture, this relaxing room offers endless farmland views. The added benefit of the glass roof is that it will allow you to stargaze for hours.
KITCHEN
This space is excellent for entertaining and offering additional space. Fitted with a range of cream wall and base units with brushed steel handles, a contrasting roll top work surface, and coordinating upstands to complement; this kitchen also boasts an integrated electric oven and hob, accompanied by a stainless steel and glass chimney-style extractor fan. There is space and plumbing for a washing machine, space to site a fridge freezer, a large breakfast bar, power points, and spotlighting to the ceiling. Additionally, there is a rear-facing window that soaks in the farmland views to the rear. Dark tile-effect laminate flooring and a door accessing the rear.
FIRST FLOOR
LANDING
The staircase with a wooden handrail elevates to the first-floor landing, offering access to the two bedrooms and family bathroom. Centre ceiling light fitting and loft access.
MASTER BEDROOM
The master bedroom of this property is neutrally decorated and has two front-facing UPVC double-glazed windows, with ample space to site either free-standing or fitted furniture. A radiator, power points, beige carpeted flooring, and a centre ceiling light fitting complete this room.
BEDROOM 2
The second bedroom also offers space to the site either fitted or free-standing furniture, a UPVC window to the rear elevation, a radiator, power points, and a centre ceiling light fitting.
FAMILY BATHROOM
This family bathroom has been fitted with a white suite comprising a low-level WC, pedestal sink, and panelled bath with shower over. Additionally, there is tiling to the walls in a cream effect, a white towel rail, tile-effect laminate flooring, a UPVC window to the rear elevation, and inset spotlighting.
OUTSIDE
FRONT
The front of the property boasts a flagged driveway accommodating off-road parking for numerous vehicles, a grassed area, and versatility to landscape if desired.
REAR GARDEN
Access to the garden can be obtained via the side gate with a pathway leading to the rear of the property. The spacious garden is mostly laid to lawn and is complete with a patio area. With fenced boundaries offering lovely views over the farmland and fence-panelled boundaries to the side, this lovely private garden provides a beautiful space to relax and enjoy the summer months.
Disclaimer
All Properties
All appliances, apparatus, equipment, fixtures, and fittings listed in these details are provided "as seen" and have not been tested by Adore Properties, nor have we sought certification of warranty or service, unless otherwise stated. It is in the buyer's or renter's interest to check the working condition of all appliances. Any floor plans and/or measurements provided are given as a general guide to room layout and design only. They are supplied for guidance onlythey are not exact and must not be relied upon for any purpose, and therefore must be considered incorrect. As a potential buyer or future tenant, you are advised to recheck the measurements before committing to any expense. All details are offered on the understanding that all negotiations are to be made through this company. Neither these particulars nor verbal representations form part of any offer or contract, and their accuracy cannot be guaranteed. Adore Properties has not sought to verify the legal title of the property, and any buyer or future tenant must obtain verification from their solicitor or be satisfied prior to the contract.
Similar Properties
Like this property? Maybe you'll like these ones close by too.
2 Bed House, Single Let, Westhoughton, BL5 3JS
£210,000
3 views • 7 months ago • 68 m²
5 Bed House, Single Let, Westhoughton, BL5 3DW
£450,000
1 views • 4 months ago • 178 m²
4 Bed House, Single Let, Westhoughton, BL5 3ES
£475,000
2 months ago • 129 m²
4 Bed House, Single Let, Westhoughton, BL5 3ES
£390,000
7 months ago • 129 m²
