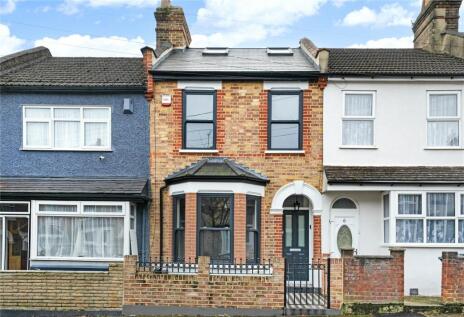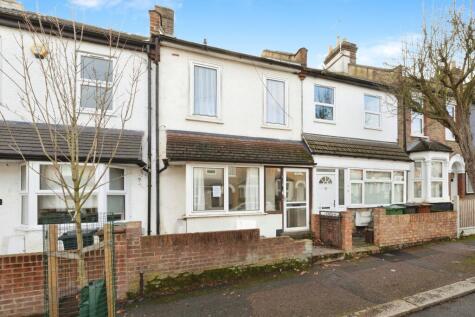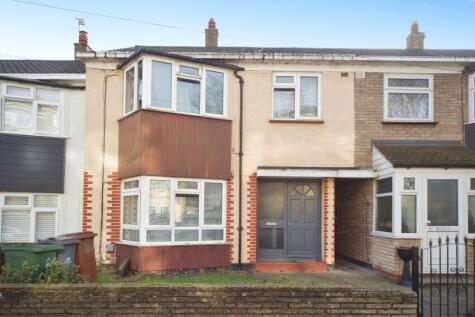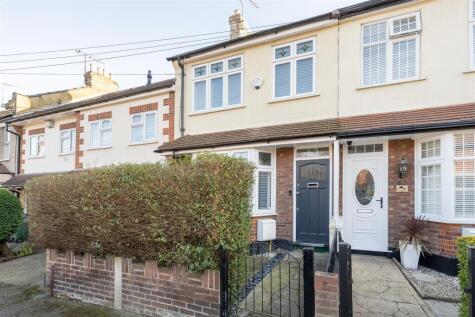3 Bed House, Single Let, London, E17 5RA, £700,000
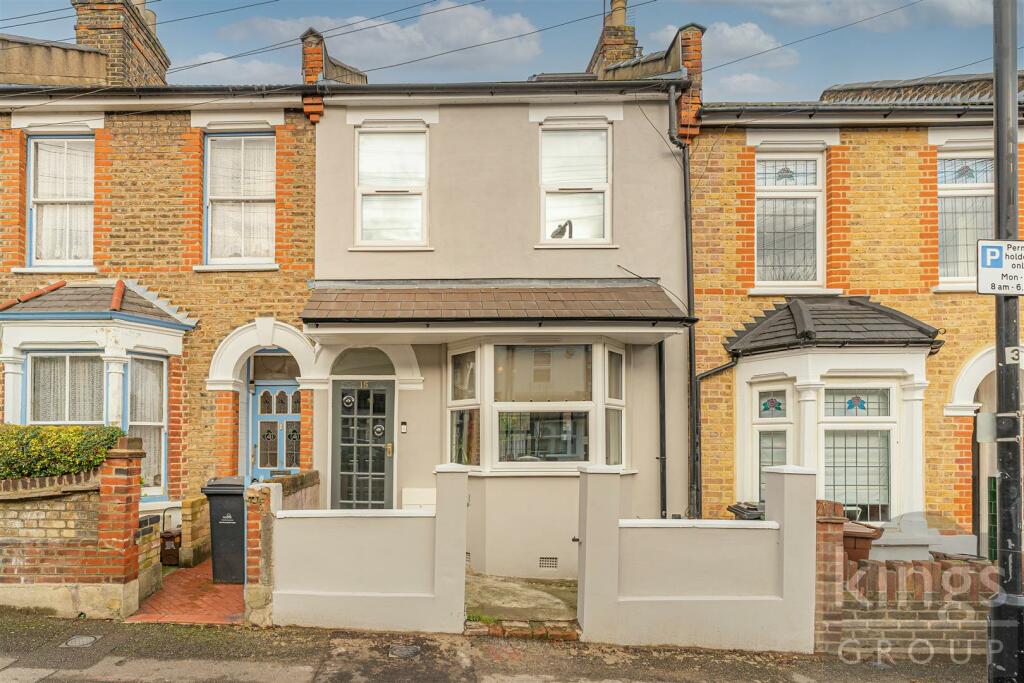
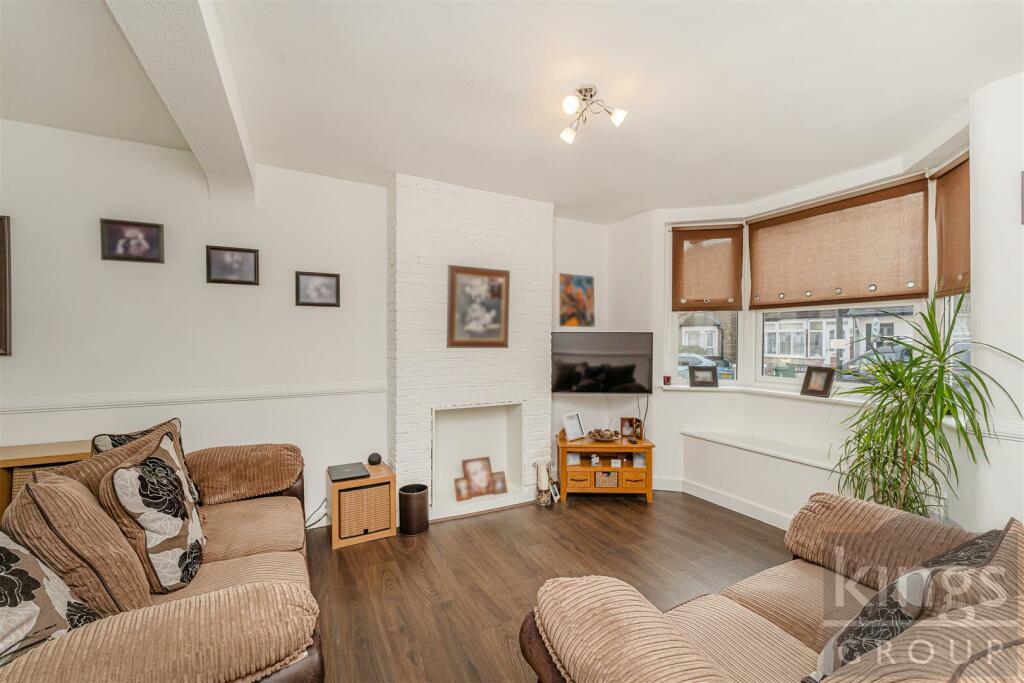
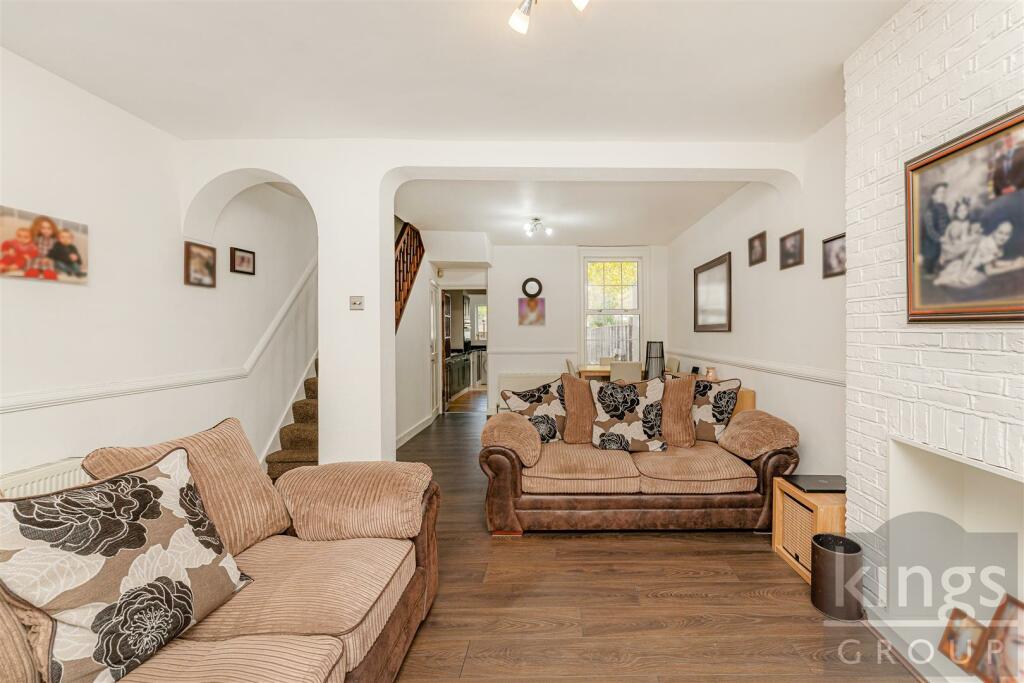
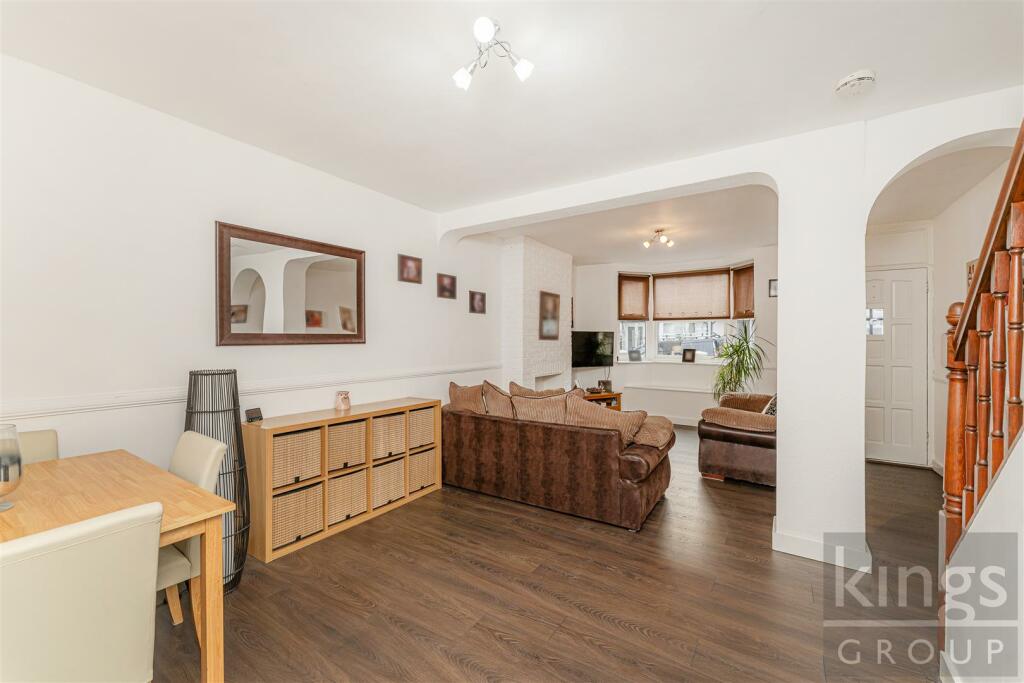
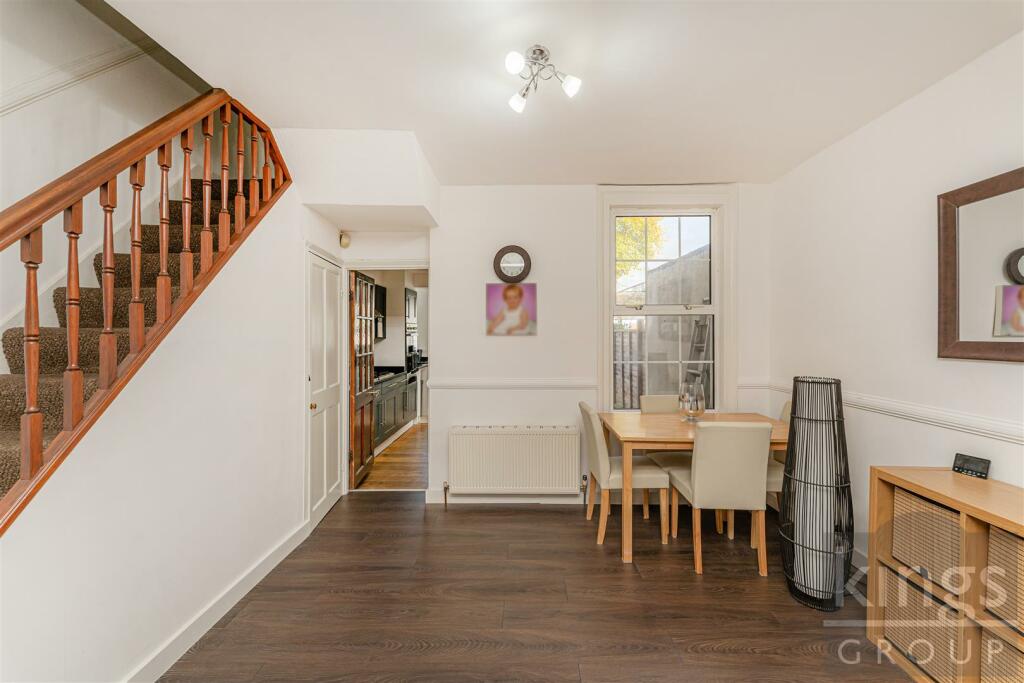
ValuationFair Value
| Sold Prices | £410K - £1.1M |
| Sold Prices/m² | £3.3K/m² - £10.6K/m² |
| |
Square Metres | ~93 m² |
| Price/m² | £7.5K/m² |
Value Estimate | £704,783£704,783 |
Cashflows
Cash In | |
Purchase Finance | MortgageMortgage |
Deposit (25%) | £175,000£175,000 |
Stamp Duty & Legal Fees | £46,700£46,700 |
Total Cash In | £221,700£221,700 |
| |
Cash Out | |
Rent Range | £1,900 - £3,200£1,900 - £3,200 |
Rent Estimate | £1,900 |
Running Costs/mo | £2,588£2,588 |
Cashflow/mo | £-687£-687 |
Cashflow/yr | £-8,250£-8,250 |
Gross Yield | 3%3% |
Local Sold Prices
51 sold prices from £410K to £1.1M, average is £595K. £3.3K/m² to £10.6K/m², average is £7.4K/m².
| Price | Date | Distance | Address | Price/m² | m² | Beds | Type | |
| £590K | 11/20 | 0.04 mi | 42, Carlton Road, Walthamstow, London, Greater London E17 5RE | £6,860 | 86 | 3 | Terraced House | |
| £615K | 05/23 | 0.08 mi | 4, Manor Road, Walthamstow, London, Greater London E17 5RZ | £8,092 | 76 | 3 | Detached House | |
| £537.5K | 12/20 | 0.08 mi | 62, Manor Road, Walthamstow, London, Greater London E17 5RZ | - | - | 3 | Semi-Detached House | |
| £628K | 06/21 | 0.16 mi | 6, Oakfield Road, London, Greater London E17 5RW | £7,807 | 80 | 3 | Terraced House | |
| £523K | 01/23 | 0.19 mi | 12, Valognes Avenue, London, Greater London E17 5PW | £8,046 | 65 | 3 | Terraced House | |
| £700K | 03/21 | 0.21 mi | 42, Claremont Road, Walthamstow, London, Greater London E17 5RJ | £9,211 | 76 | 3 | Semi-Detached House | |
| £575K | 06/21 | 0.22 mi | 62, Clarence Road, London, Greater London E17 6AQ | - | - | 3 | Terraced House | |
| £502K | 06/23 | 0.24 mi | 93, Millfield Avenue, London, Greater London E17 5HN | - | - | 3 | Terraced House | |
| £555K | 05/23 | 0.24 mi | 57, Gloucester Road, London, Greater London E17 6AE | - | - | 3 | Terraced House | |
| £732K | 11/21 | 0.25 mi | 8, Clarence Road, London, Greater London E17 6AQ | £6,655 | 110 | 3 | Detached House | |
| £575K | 06/21 | 0.25 mi | 62, Clarence Road, London, Greater London E17 6AQ | - | - | 3 | Terraced House | |
| £450K | 05/21 | 0.26 mi | 12, Valognes Avenue, London, Greater London E17 5PW | £6,923 | 65 | 3 | Terraced House | |
| £510K | 03/21 | 0.27 mi | 37, Cooper Avenue, London, Greater London E17 5PN | £5,426 | 94 | 3 | Terraced House | |
| £625K | 01/21 | 0.3 mi | 65, Lyne Crescent, London, Greater London E17 5HY | £6,250 | 100 | 3 | Semi-Detached House | |
| £519K | 04/21 | 0.3 mi | 47, Colville Road, London, Greater London E17 6EL | £6,920 | 75 | 3 | Semi-Detached House | |
| £480K | 04/21 | 0.3 mi | 151, Billet Road, London, Greater London E17 5DS | £5,581 | 86 | 3 | Terraced House | |
| £480K | 04/21 | 0.3 mi | 151, Billet Road, London, Greater London E17 5DS | £5,581 | 86 | 3 | Terraced House | |
| £410K | 06/21 | 0.32 mi | 16, Stow Crescent, London, Greater London E17 5EG | £3,254 | 126 | 3 | Terraced House | |
| £495K | 08/21 | 0.32 mi | 5, Colville Road, London, Greater London E17 6EL | £6,037 | 82 | 3 | Terraced House | |
| £605K | 09/21 | 0.33 mi | 17, Fairfield Road, London, Greater London E17 6EW | £8,631 | 70 | 3 | Terraced House | |
| £560K | 03/23 | 0.4 mi | 19, Fleeming Close, London, Greater London E17 5BB | - | - | 3 | Terraced House | |
| £665K | 01/23 | 0.4 mi | 143, Elphinstone Road, London, Greater London E17 5EY | £9,110 | 73 | 3 | Terraced House | |
| £720K | 07/23 | 0.4 mi | 81, Elphinstone Road, London, Greater London E17 5EY | £8,675 | 83 | 3 | Terraced House | |
| £492.5K | 08/21 | 0.43 mi | 2, Green Pond Close, London, Greater London E17 6EE | - | - | 3 | Semi-Detached House | |
| £575K | 01/21 | 0.43 mi | 116, Elphinstone Road, London, Greater London E17 5EX | £8,333 | 69 | 3 | Semi-Detached House | |
| £704K | 02/23 | 0.43 mi | 7, Ardleigh Terrace, London, Greater London E17 5BT | £7,911 | 89 | 3 | Terraced House | |
| £750K | 12/22 | 0.44 mi | 17, Rushbrook Crescent, London, Greater London E17 5BZ | £10,638 | 71 | 3 | Terraced House | |
| £653K | 01/23 | 0.45 mi | 6, Sutherland Road, London, Greater London E17 6BJ | £8,592 | 76 | 3 | Terraced House | |
| £523K | 05/21 | 0.45 mi | 146, Blackhorse Lane, London, Greater London E17 6AA | - | - | 3 | Terraced House | |
| £620K | 03/21 | 0.5 mi | 38, Penrhyn Avenue, London, Greater London E17 5DA | - | - | 3 | Terraced House | |
| £427K | 10/21 | 0.51 mi | 1, Higham Hill Road, London, Greater London E17 6EA | £5,338 | 80 | 3 | Terraced House | |
| £625K | 03/23 | 0.52 mi | 69, Higham Hill Road, London, Greater London E17 6EA | - | - | 3 | Terraced House | |
| £505K | 06/21 | 0.52 mi | 57, Luton Road, London, Greater London E17 5LN | £7,319 | 69 | 3 | Terraced House | |
| £545.5K | 12/20 | 0.53 mi | 25b, Pasquier Road, London, Greater London E17 6HB | £7,436 | 73 | 3 | Semi-Detached House | |
| £790K | 06/23 | 0.53 mi | 13, Pasquier Road, London, Greater London E17 6HB | - | - | 3 | Terraced House | |
| £825K | 08/23 | 0.54 mi | 49, Bunyan Road, London, Greater London E17 6EY | £9,375 | 88 | 3 | Terraced House | |
| £590K | 12/20 | 0.55 mi | 2, Blenheim Road, Walthamstow, London, Greater London E17 6HS | - | - | 3 | Terraced House | |
| £542K | 02/21 | 0.55 mi | 4, Holmes Avenue, London, Greater London E17 5JX | - | - | 3 | Terraced House | |
| £715K | 02/21 | 0.56 mi | 23, Bemsted Road, London, Greater London E17 5JY | £9,167 | 78 | 3 | Terraced House | |
| £602.5K | 09/21 | 0.61 mi | 12, Brettenham Avenue, London, Greater London E17 5DG | - | - | 3 | Terraced House | |
| £475K | 03/23 | 0.63 mi | 114, Billet Road, London, Greater London E17 5DN | £3,958 | 120 | 3 | Terraced House | |
| £652.8K | 06/21 | 0.68 mi | 25, Wellington Road, Walthamstow, London, Greater London E17 6LS | - | - | 3 | Terraced House | |
| £880K | 08/21 | 0.7 mi | 95, Greenleaf Road, London, Greater London E17 6QW | - | - | 3 | Terraced House | |
| £835K | 07/23 | 0.7 mi | 95, Greenleaf Road, London, Greater London E17 6QW | - | - | 3 | Terraced House | |
| £603K | 11/20 | 0.71 mi | 31, Coleridge Road, London, Greater London E17 6QX | £7,265 | 83 | 3 | Terraced House | |
| £675K | 12/20 | 0.75 mi | 15, Ickworth Park Road, London, Greater London E17 6LN | £8,438 | 80 | 3 | Terraced House | |
| £750K | 05/21 | 0.79 mi | 125, Kenilworth Avenue, London, Greater London E17 4PA | £10,054 | 75 | 3 | Detached House | |
| £1.1M | 03/23 | 0.8 mi | 57, Cottenham Road, London, Greater London E17 6RP | £8,333 | 126 | 3 | Terraced House | |
| £595K | 11/20 | 0.8 mi | 7, Chandos Avenue, London, Greater London E17 4PB | £5,721 | 104 | 3 | Terraced House | |
| £545K | 06/23 | 0.84 mi | 69, Roberts Road, London, Greater London E17 4LP | £5,883 | 93 | 3 | Terraced House | |
| £813K | 04/23 | 0.85 mi | 84, Kenilworth Avenue, London, Greater London E17 4PE | - | - | 3 | Terraced House |
Local Rents
50 rents from £1.9K/mo to £3.2K/mo, average is £2.3K/mo.
| Rent | Date | Distance | Address | Beds | Type | |
| £2,300 | 05/24 | 0.05 mi | - | 3 | Terraced House | |
| £2,250 | 03/24 | 0.09 mi | Millfield Avenue, Walthamstow, London | 3 | Flat | |
| £2,300 | 02/25 | 0.11 mi | - | 3 | Terraced House | |
| £2,250 | 03/24 | 0.12 mi | Millfield Avenue, E17 | 3 | Terraced House | |
| £2,800 | 02/25 | 0.13 mi | - | 3 | Semi-Detached House | |
| £2,200 | 01/25 | 0.13 mi | - | 3 | Semi-Detached House | |
| £2,200 | 02/25 | 0.13 mi | - | 3 | Terraced House | |
| £2,250 | 12/24 | 0.16 mi | - | 3 | Semi-Detached House | |
| £2,400 | 05/24 | 0.16 mi | - | 3 | Terraced House | |
| £2,200 | 01/25 | 0.17 mi | - | 3 | Flat | |
| £2,200 | 01/25 | 0.17 mi | - | 3 | Flat | |
| £2,200 | 01/25 | 0.17 mi | - | 3 | Flat | |
| £2,500 | 02/25 | 0.17 mi | - | 3 | Flat | |
| £2,500 | 12/24 | 0.17 mi | - | 3 | Flat | |
| £2,500 | 12/24 | 0.17 mi | - | 3 | Flat | |
| £2,500 | 12/24 | 0.17 mi | - | 3 | Flat | |
| £2,500 | 01/25 | 0.17 mi | - | 3 | Flat | |
| £2,500 | 01/25 | 0.17 mi | - | 3 | Flat | |
| £2,250 | 01/25 | 0.17 mi | - | 3 | Terraced House | |
| £2,500 | 01/25 | 0.17 mi | - | 3 | Flat | |
| £2,300 | 01/25 | 0.17 mi | - | 3 | Flat | |
| £1,900 | 05/24 | 0.23 mi | - | 3 | Terraced House | |
| £2,000 | 02/25 | 0.25 mi | - | 3 | Flat | |
| £2,350 | 02/25 | 0.27 mi | - | 3 | Terraced House | |
| £2,250 | 03/24 | 0.29 mi | Goldsmith Road, Walthamstow | 3 | Terraced House | |
| £2,495 | 03/24 | 0.32 mi | Blackhorse Lane, Walthamstow, London, E17 | 3 | Terraced House | |
| £2,395 | 04/25 | 0.33 mi | - | 3 | Terraced House | |
| £2,100 | 04/25 | 0.33 mi | - | 3 | Terraced House | |
| £2,450 | 04/24 | 0.37 mi | Cheney Row, London, E17 | 3 | Semi-Detached House | |
| £2,200 | 04/24 | 0.37 mi | Cheney Row, London, E17 | 3 | Semi-Detached House | |
| £2,200 | 04/24 | 0.37 mi | - | 3 | Semi-Detached House | |
| £2,400 | 03/24 | 0.37 mi | - | 3 | Terraced House | |
| £3,150 | 03/25 | 0.39 mi | - | 3 | Semi-Detached House | |
| £2,000 | 05/24 | 0.39 mi | Higham Street, London | 3 | Flat | |
| £2,100 | 03/24 | 0.4 mi | Elphinstone Road, Walthamstow, LONDON, E17 | 3 | Terraced House | |
| £3,200 | 01/25 | 0.41 mi | - | 3 | Flat | |
| £3,200 | 04/24 | 0.41 mi | Ardleigh Road, Walthamstow E17 | 3 | Terraced House | |
| £2,200 | 03/24 | 0.43 mi | Stirling Road, Walthamstow, E17 | 3 | Semi-Detached House | |
| £2,400 | 12/24 | 0.49 mi | - | 3 | Flat | |
| £2,400 | 05/24 | 0.51 mi | Douglas Avenue, Walthamstow, London, E17 | 3 | House | |
| £2,200 | 03/24 | 0.51 mi | - | 3 | Terraced House | |
| £2,350 | 03/24 | 0.51 mi | - | 3 | Semi-Detached House | |
| £2,200 | 03/25 | 0.51 mi | - | 3 | Terraced House | |
| £1,950 | 03/24 | 0.53 mi | King Edward Road, Walthamstow, London, E17 | 3 | Terraced House | |
| £1,900 | 03/24 | 0.53 mi | Roma Road, Walthamstow, London, E17 | 3 | Terraced House | |
| £2,200 | 03/24 | 0.55 mi | Holmes Avenue, Walthamstow, LONDON, E17 | 3 | Terraced House | |
| £2,950 | 12/24 | 0.56 mi | - | 3 | Terraced House | |
| £2,750 | 02/25 | 0.56 mi | - | 3 | Terraced House | |
| £2,650 | 02/25 | 0.56 mi | - | 3 | Terraced House | |
| £2,400 | 05/24 | 0.58 mi | Penrhyn Avenue, London | 3 | Terraced House |
Local Area Statistics
Population in E17 | 102,968102,968 |
Population in London | 4,771,9214,771,921 |
Town centre distance | 5.69 miles away5.69 miles away |
Nearest school | 0.20 miles away0.20 miles away |
Nearest train station | 0.78 miles away0.78 miles away |
| |
Rental demand | Landlord's marketLandlord's market |
Rental growth (12m) | +1%+1% |
Sales demand | Seller's marketSeller's market |
Capital growth (5yrs) | +19%+19% |
Property History
Price changed to £700,000
January 23, 2025
Listed for £725,000
December 4, 2024
Floor Plans
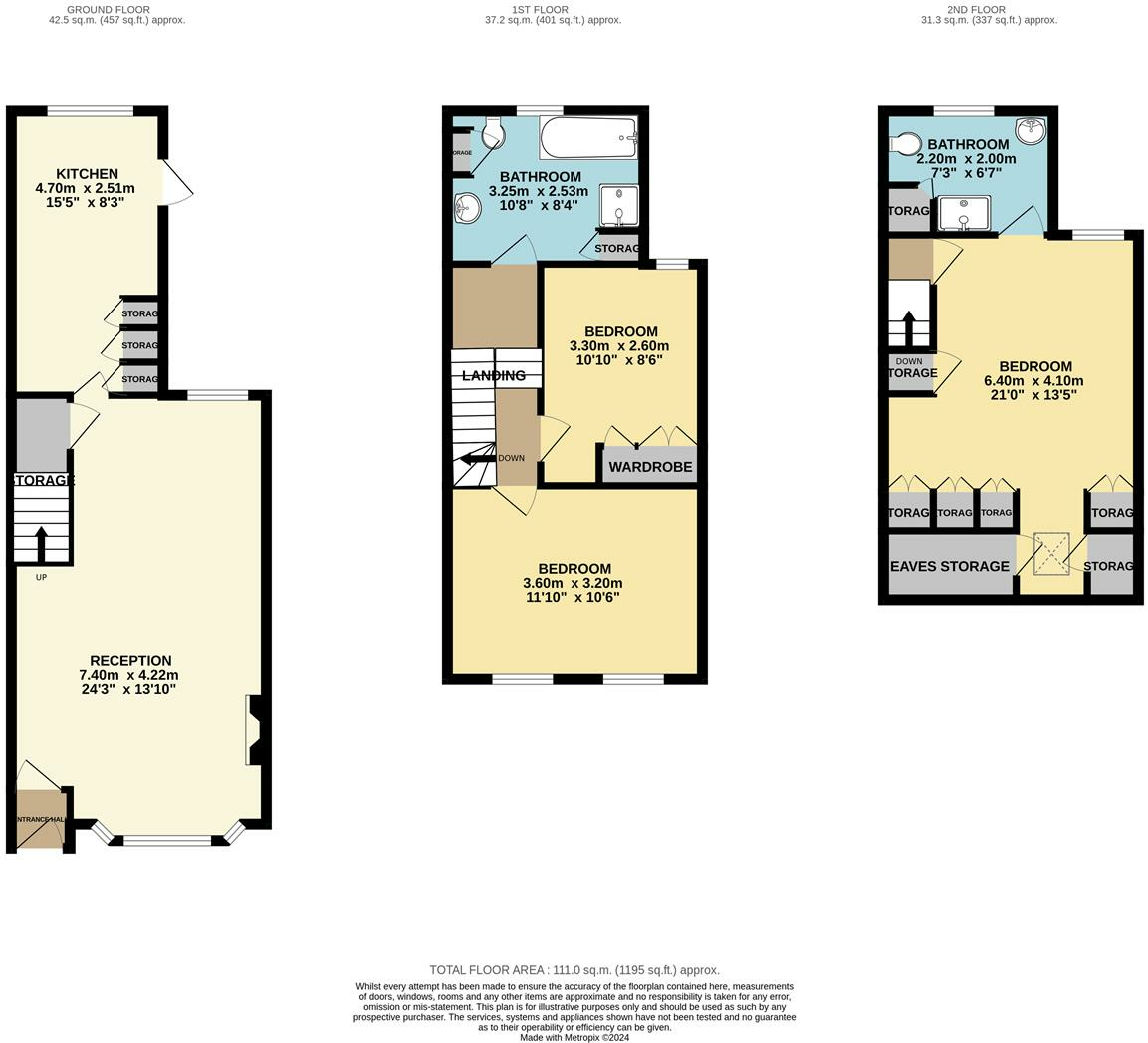
Description
- Immaculate Condition +
- Three Bedrooms +
- Two Bathrooms +
- Modern Kitchen +
- Walking Distance To Local Shops And Amenities +
- Period Property +
Kings Group are delighted to present this home on the charming Carlton Road in Walthamstow, this exquisite period property offers a delightful blend of classic elegance and modern convenience. With three well-proportioned bedrooms, this house is perfect for families or those seeking extra space. The property boasts a spacious reception room, ideal for entertaining guests or enjoying quiet evenings at home.
The modern kitchen is a standout feature, equipped with contemporary appliances and stylish finishes, making it a joy for any home cook. The two bathrooms provide ample facilities for residents and guests alike, ensuring comfort and privacy.
This home is presented in immaculate condition, allowing you to move in with ease and enjoy the surroundings from day one. The location is particularly advantageous, as it is within walking distance to local shops and amenities, providing everything you need for daily life just a stone's throw away.
Whether you are looking for a family home or a stylish retreat in the heart of London, this property on Carlton Road is sure to impress. With its period charm and modern touches, it offers a unique opportunity to experience the best of city living. Don’t miss the chance to make this lovely house your new home.
Locality
Situated on Carlton Road. A short four minute walk from the property and you will discover the splendour and horticultural delights of Higham Hill Park, where you can take advantage of tennis courts, basketball courts, a children’s play area as well as a community café. The newly refurbished Cheney Row Park which reopened in May 2019 is also only a brisk 13 minute walk away or a quick 4 minute bike ride and the park benefits from nature-themed play area for children, an outdoor amphitheatre, enhanced natural areas for plants and wildlife as well as a lot more. If you are looking to venture slightly further out then you are a 15 minute walk or 6 minute bike ride to London's largest nature reserve, the 500 acre Green Flag award-winning Walthamstow Wetlands where you can enjoy walking trails, bike rides and take in the picturesque scenery. You also have essential amenities just a stone’s throw away, the Higham Hill Road Co-op & post office are only a short walk for your front door and you can enjoy a great Sunday roast at the tavern on the hill. Transportation links are also in huge supply, 5 bus stops are all under 0.24 miles from your front door and offer a vast array of travel locations. Walthamstow Central and Blackhorse Road stations are 1.04 miles and 0.67 miles from the property respectively and grant both underground and over ground transport options. Finally an abundance of nursery, primary & secondary schools are all within a 0.39 mile catchment and offer a good to outstanding Ofsted rating.
Tenure: Freehold
Council Tax Band: C
Annual Council Tax Estimate: £1,932
Porch -
Reception - 4.20 x 7.40 (13'9" x 24'3") - Double glazed windows to the front aspect, double radiator, laminate flooring, power points, phone point.
Kitchen - 2.50 x 4.70 (8'2" x 15'5") - Double glazed windows to the rear aspect, part tiled flooring, range of base and wall units with roll top work surfaces, gas hob, integrated electric oven, sink drainer unit, space for washing machine, power points.
First Floor Landing -
Bedroom One - 3.20 x 3.60 (10'5" x 11'9") - Double glazed windows to the front aspect, double radiator, laminate flooring, wardrobes, power points.
Bedroom Two - 2.60 x 3.30 (8'6" x 10'9") - Double glazed windows to the rear aspect, double radiator, laminate flooring, wardrobes, power points.
First Floor Bathroom - 2.53 x 3.25 (8'3" x 10'7") - Double glazed windows to the rear aspect, tiled flooring, panel enclosed bath with mixer taps, shower cubicle, hand wash basin with mixer taps.
Second Floor Landing -
Bedroom Three - 4.10 x 6.40 (13'5" x 20'11") - Double glazed windows to the front and rear aspect, laminate flooring, power points.
Second Floor Bathroom - 2.00 x 2.20 (6'6" x 7'2") - Double glazed windows to the rear aspect, shower cubicle, part tiled walls, hand wash basin with vanity unit.
Garden - 4.50 x 15.90 (14'9" x 52'1") -
Similar Properties
Like this property? Maybe you'll like these ones close by too.
4 Bed House, Single Let, London, E17 5RE
£825,000
1 views • 4 months ago • 119 m²
2 Bed Flat, Single Let, London, E17 5RE
£220,000
4 views • 3 months ago • 68 m²
3 Bed House, Single Let, London, E17 5RE
£560,000
3 views • 3 months ago • 93 m²
3 Bed House, Single Let, London, E17 5RZ
£750,000
2 months ago • 93 m²
