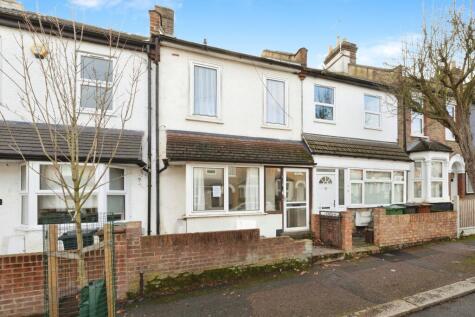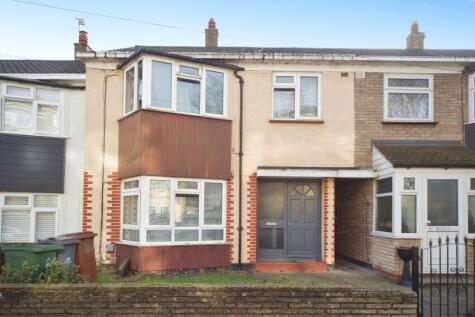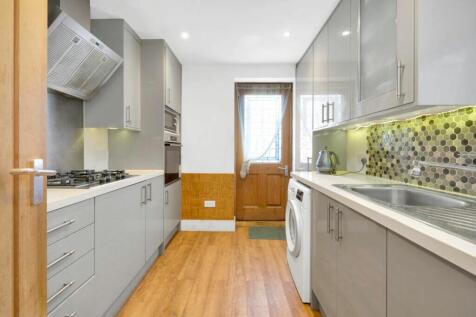3 Bed Terraced House, Single Let, London, E17 5RZ, £750,000
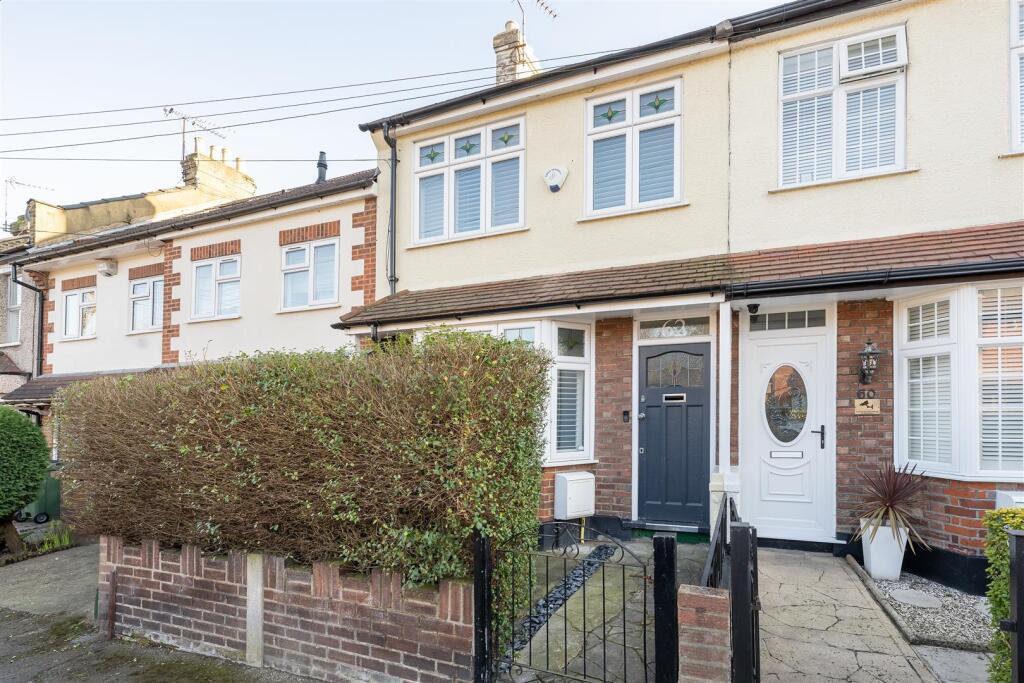
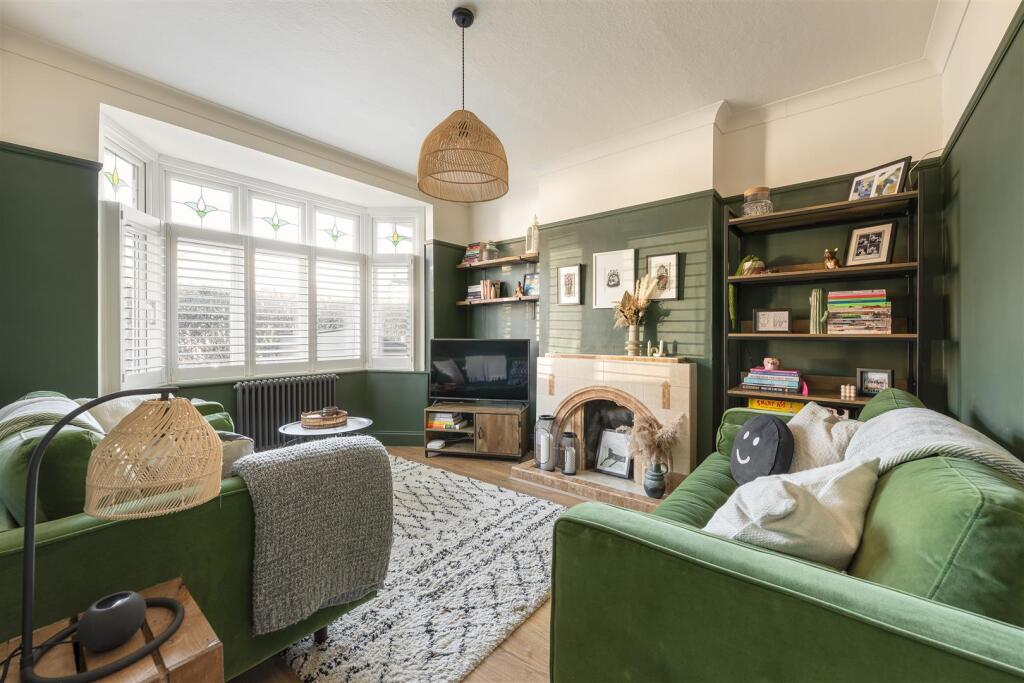
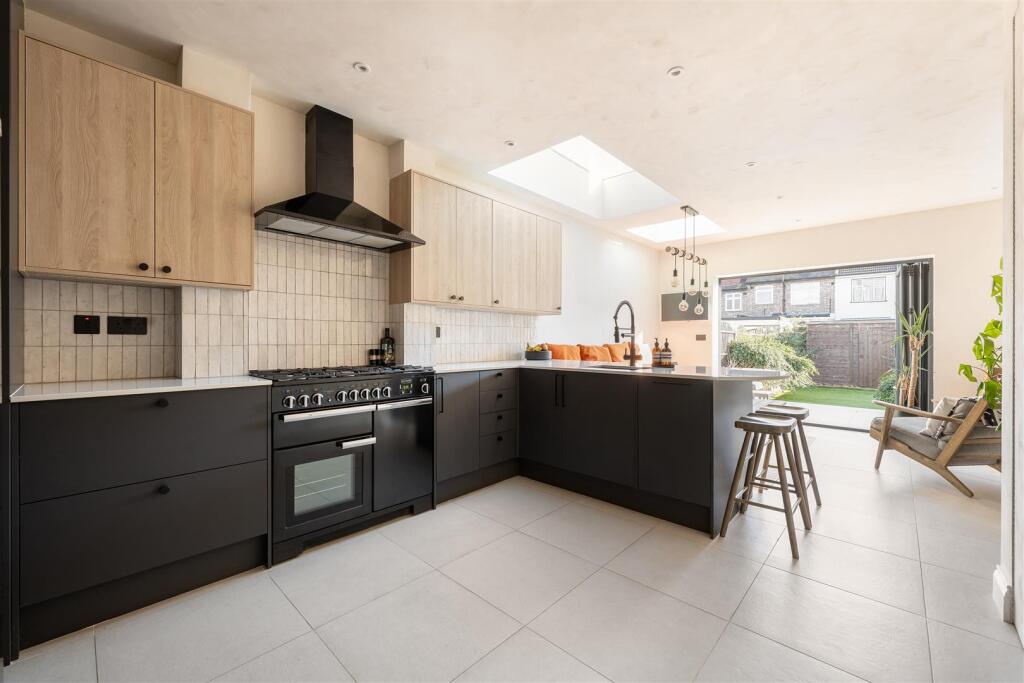
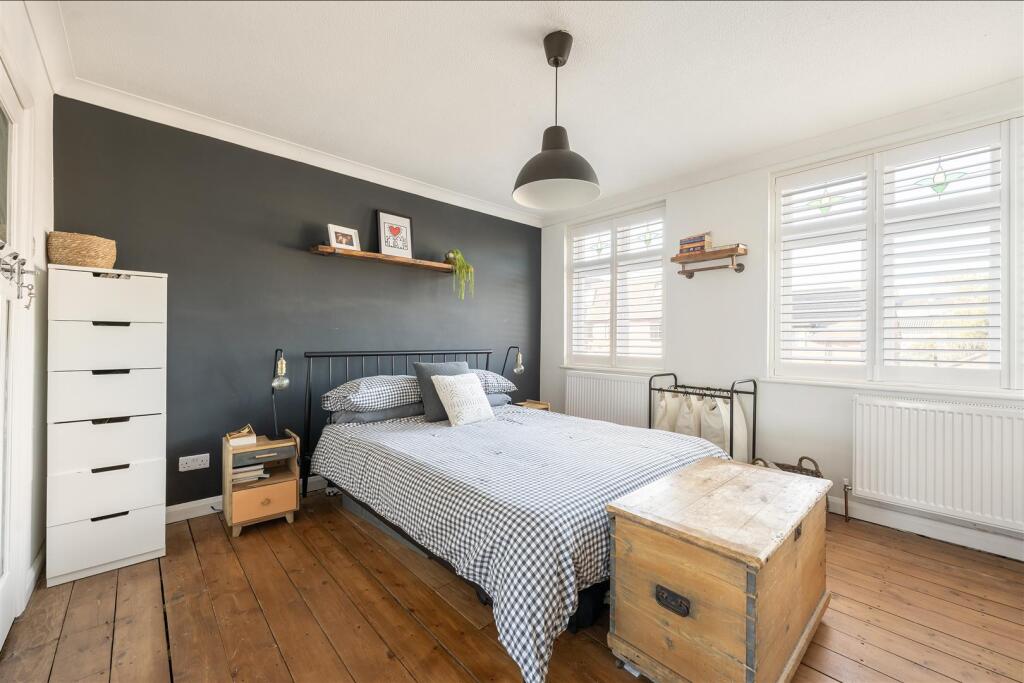
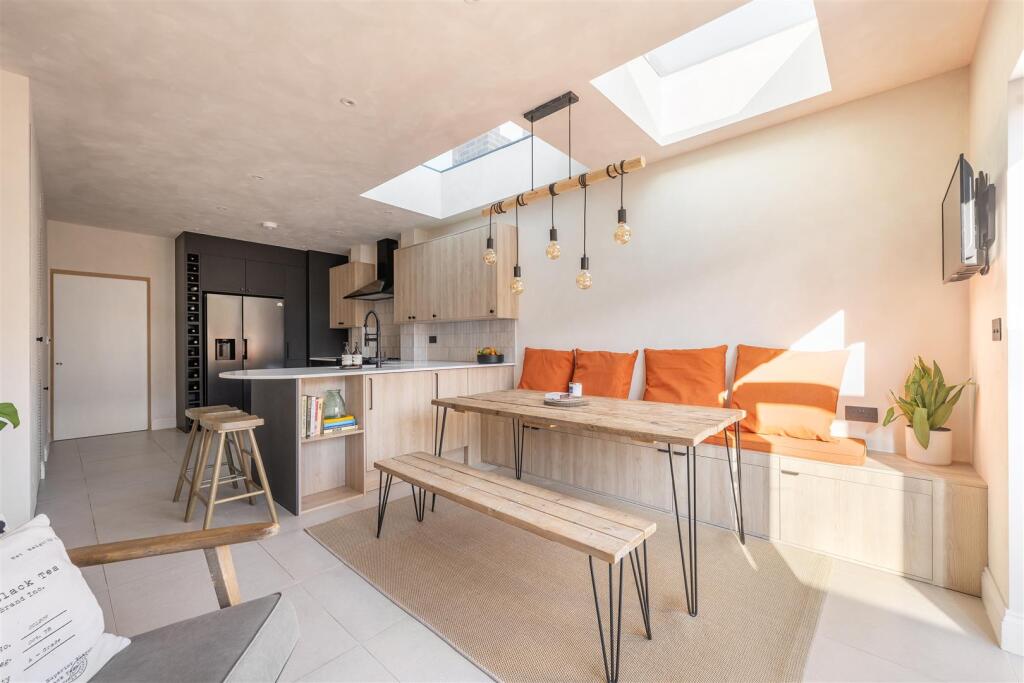
ValuationOvervalued
| Sold Prices | £410K - £1.1M |
| Sold Prices/m² | £3.3K/m² - £11.2K/m² |
| |
Square Metres | ~93 m² |
| Price/m² | £8.1K/m² |
Value Estimate | £726,057£726,057 |
Cashflows
Cash In | |
Purchase Finance | MortgageMortgage |
Deposit (25%) | £187,500£187,500 |
Stamp Duty & Legal Fees | £63,700£63,700 |
Total Cash In | £251,200£251,200 |
| |
Cash Out | |
Rent Range | £1,900 - £3,200£1,900 - £3,200 |
Rent Estimate | £1,900 |
Running Costs/mo | £2,744£2,744 |
Cashflow/mo | £-844£-844 |
Cashflow/yr | £-10,125£-10,125 |
Gross Yield | 3%3% |
Local Sold Prices
51 sold prices from £410K to £1.1M, average is £602.5K. £3.3K/m² to £11.2K/m², average is £7.8K/m².
| Price | Date | Distance | Address | Price/m² | m² | Beds | Type | |
| £537.5K | 12/20 | 0.02 mi | 62, Manor Road, Walthamstow, London, Greater London E17 5RZ | - | - | 3 | Semi-Detached House | |
| £615K | 05/23 | 0.03 mi | 4, Manor Road, Walthamstow, London, Greater London E17 5RZ | £8,092 | 76 | 3 | Detached House | |
| £590K | 11/20 | 0.06 mi | 42, Carlton Road, Walthamstow, London, Greater London E17 5RE | £6,860 | 86 | 3 | Terraced House | |
| £628K | 06/21 | 0.11 mi | 6, Oakfield Road, London, Greater London E17 5RW | £7,807 | 80 | 3 | Terraced House | |
| £502K | 06/23 | 0.17 mi | 93, Millfield Avenue, London, Greater London E17 5HN | - | - | 3 | Terraced House | |
| £700K | 03/21 | 0.17 mi | 42, Claremont Road, Walthamstow, London, Greater London E17 5RJ | £9,211 | 76 | 3 | Semi-Detached House | |
| £625K | 01/21 | 0.23 mi | 65, Lyne Crescent, London, Greater London E17 5HY | £6,250 | 100 | 3 | Semi-Detached House | |
| £519K | 04/21 | 0.24 mi | 47, Colville Road, London, Greater London E17 6EL | £6,920 | 75 | 3 | Semi-Detached House | |
| £523K | 01/23 | 0.26 mi | 12, Valognes Avenue, London, Greater London E17 5PW | £8,046 | 65 | 3 | Terraced House | |
| £480K | 04/21 | 0.26 mi | 151, Billet Road, London, Greater London E17 5DS | £5,581 | 86 | 3 | Terraced House | |
| £480K | 04/21 | 0.26 mi | 151, Billet Road, London, Greater London E17 5DS | £5,581 | 86 | 3 | Terraced House | |
| £495K | 08/21 | 0.26 mi | 5, Colville Road, London, Greater London E17 6EL | £6,037 | 82 | 3 | Terraced House | |
| £575K | 06/21 | 0.27 mi | 62, Clarence Road, London, Greater London E17 6AQ | - | - | 3 | Terraced House | |
| £605K | 09/21 | 0.28 mi | 17, Fairfield Road, London, Greater London E17 6EW | £8,631 | 70 | 3 | Terraced House | |
| £732K | 11/21 | 0.3 mi | 8, Clarence Road, London, Greater London E17 6AQ | £6,655 | 110 | 3 | Detached House | |
| £575K | 06/21 | 0.3 mi | 62, Clarence Road, London, Greater London E17 6AQ | - | - | 3 | Terraced House | |
| £555K | 05/23 | 0.3 mi | 57, Gloucester Road, London, Greater London E17 6AE | - | - | 3 | Terraced House | |
| £665K | 01/23 | 0.31 mi | 143, Elphinstone Road, London, Greater London E17 5EY | £9,110 | 73 | 3 | Terraced House | |
| £720K | 07/23 | 0.31 mi | 81, Elphinstone Road, London, Greater London E17 5EY | £8,675 | 83 | 3 | Terraced House | |
| £560K | 03/23 | 0.31 mi | 19, Fleeming Close, London, Greater London E17 5BB | - | - | 3 | Terraced House | |
| £450K | 05/21 | 0.32 mi | 12, Valognes Avenue, London, Greater London E17 5PW | £6,923 | 65 | 3 | Terraced House | |
| £575K | 01/21 | 0.34 mi | 116, Elphinstone Road, London, Greater London E17 5EX | £8,333 | 69 | 3 | Semi-Detached House | |
| £410K | 06/21 | 0.34 mi | 16, Stow Crescent, London, Greater London E17 5EG | £3,254 | 126 | 3 | Terraced House | |
| £510K | 03/21 | 0.35 mi | 37, Cooper Avenue, London, Greater London E17 5PN | £5,426 | 94 | 3 | Terraced House | |
| £750K | 12/22 | 0.35 mi | 17, Rushbrook Crescent, London, Greater London E17 5BZ | £10,638 | 71 | 3 | Terraced House | |
| £704K | 02/23 | 0.36 mi | 7, Ardleigh Terrace, London, Greater London E17 5BT | £7,911 | 89 | 3 | Terraced House | |
| £492.5K | 08/21 | 0.36 mi | 2, Green Pond Close, London, Greater London E17 6EE | - | - | 3 | Semi-Detached House | |
| £653K | 01/23 | 0.41 mi | 6, Sutherland Road, London, Greater London E17 6BJ | £8,592 | 76 | 3 | Terraced House | |
| £620K | 03/21 | 0.42 mi | 38, Penrhyn Avenue, London, Greater London E17 5DA | - | - | 3 | Terraced House | |
| £427K | 10/21 | 0.45 mi | 1, Higham Hill Road, London, Greater London E17 6EA | £5,338 | 80 | 3 | Terraced House | |
| £505K | 06/21 | 0.46 mi | 57, Luton Road, London, Greater London E17 5LN | £7,319 | 69 | 3 | Terraced House | |
| £625K | 03/23 | 0.46 mi | 69, Higham Hill Road, London, Greater London E17 6EA | - | - | 3 | Terraced House | |
| £523K | 05/21 | 0.47 mi | 146, Blackhorse Lane, London, Greater London E17 6AA | - | - | 3 | Terraced House | |
| £715K | 02/21 | 0.47 mi | 23, Bemsted Road, London, Greater London E17 5JY | £9,167 | 78 | 3 | Terraced House | |
| £542K | 02/21 | 0.47 mi | 4, Holmes Avenue, London, Greater London E17 5JX | - | - | 3 | Terraced House | |
| £545.5K | 12/20 | 0.47 mi | 25b, Pasquier Road, London, Greater London E17 6HB | £7,436 | 73 | 3 | Semi-Detached House | |
| £790K | 06/23 | 0.47 mi | 13, Pasquier Road, London, Greater London E17 6HB | - | - | 3 | Terraced House | |
| £825K | 08/23 | 0.5 mi | 49, Bunyan Road, London, Greater London E17 6EY | £9,375 | 88 | 3 | Terraced House | |
| £602.5K | 09/21 | 0.53 mi | 12, Brettenham Avenue, London, Greater London E17 5DG | - | - | 3 | Terraced House | |
| £590K | 12/20 | 0.55 mi | 2, Blenheim Road, Walthamstow, London, Greater London E17 6HS | - | - | 3 | Terraced House | |
| £475K | 03/23 | 0.57 mi | 114, Billet Road, London, Greater London E17 5DN | £3,958 | 120 | 3 | Terraced House | |
| £880K | 08/21 | 0.62 mi | 95, Greenleaf Road, London, Greater London E17 6QW | - | - | 3 | Terraced House | |
| £835K | 07/23 | 0.62 mi | 95, Greenleaf Road, London, Greater London E17 6QW | - | - | 3 | Terraced House | |
| £652.8K | 06/21 | 0.63 mi | 25, Wellington Road, Walthamstow, London, Greater London E17 6LS | - | - | 3 | Terraced House | |
| £603K | 11/20 | 0.63 mi | 31, Coleridge Road, London, Greater London E17 6QX | £7,265 | 83 | 3 | Terraced House | |
| £750K | 05/21 | 0.7 mi | 125, Kenilworth Avenue, London, Greater London E17 4PA | £10,054 | 75 | 3 | Detached House | |
| £675K | 12/20 | 0.7 mi | 15, Ickworth Park Road, London, Greater London E17 6LN | £8,438 | 80 | 3 | Terraced House | |
| £595K | 11/20 | 0.71 mi | 7, Chandos Avenue, London, Greater London E17 4PB | £5,721 | 104 | 3 | Terraced House | |
| £1.1M | 03/23 | 0.72 mi | 57, Cottenham Road, London, Greater London E17 6RP | £8,333 | 126 | 3 | Terraced House | |
| £813K | 04/23 | 0.76 mi | 84, Kenilworth Avenue, London, Greater London E17 4PE | - | - | 3 | Terraced House | |
| £840K | 06/23 | 0.76 mi | 88, Kenilworth Avenue, London, Greater London E17 4PE | £11,200 | 75 | 3 | Terraced House |
Local Rents
50 rents from £1.9K/mo to £3.2K/mo, average is £2.3K/mo.
| Rent | Date | Distance | Address | Beds | Type | |
| £2,300 | 02/25 | 0.03 mi | - | 3 | Terraced House | |
| £2,300 | 05/24 | 0.07 mi | - | 3 | Terraced House | |
| £2,250 | 03/24 | 0.11 mi | Millfield Avenue, Walthamstow, London | 3 | Flat | |
| £2,250 | 03/24 | 0.12 mi | Millfield Avenue, E17 | 3 | Terraced House | |
| £2,800 | 02/25 | 0.14 mi | - | 3 | Semi-Detached House | |
| £2,200 | 01/25 | 0.14 mi | - | 3 | Semi-Detached House | |
| £2,200 | 02/25 | 0.15 mi | - | 3 | Terraced House | |
| £2,350 | 02/25 | 0.19 mi | - | 3 | Terraced House | |
| £2,250 | 12/24 | 0.23 mi | - | 3 | Semi-Detached House | |
| £2,400 | 05/24 | 0.23 mi | - | 3 | Terraced House | |
| £2,000 | 02/25 | 0.23 mi | - | 3 | Flat | |
| £2,200 | 01/25 | 0.24 mi | - | 3 | Flat | |
| £2,200 | 01/25 | 0.24 mi | - | 3 | Flat | |
| £2,200 | 01/25 | 0.24 mi | - | 3 | Flat | |
| £2,500 | 02/25 | 0.25 mi | - | 3 | Flat | |
| £2,500 | 12/24 | 0.25 mi | - | 3 | Flat | |
| £2,500 | 12/24 | 0.25 mi | - | 3 | Flat | |
| £2,500 | 12/24 | 0.25 mi | - | 3 | Flat | |
| £2,500 | 01/25 | 0.25 mi | - | 3 | Flat | |
| £2,500 | 01/25 | 0.25 mi | - | 3 | Flat | |
| £2,250 | 01/25 | 0.25 mi | - | 3 | Terraced House | |
| £2,500 | 01/25 | 0.25 mi | - | 3 | Flat | |
| £2,300 | 01/25 | 0.25 mi | - | 3 | Flat | |
| £1,900 | 05/24 | 0.3 mi | - | 3 | Terraced House | |
| £2,100 | 03/24 | 0.31 mi | Elphinstone Road, Walthamstow, LONDON, E17 | 3 | Terraced House | |
| £2,100 | 04/25 | 0.32 mi | - | 3 | Terraced House | |
| £2,250 | 03/24 | 0.32 mi | Goldsmith Road, Walthamstow | 3 | Terraced House | |
| £3,200 | 04/24 | 0.34 mi | Ardleigh Road, Walthamstow E17 | 3 | Terraced House | |
| £2,450 | 04/24 | 0.35 mi | Cheney Row, London, E17 | 3 | Semi-Detached House | |
| £2,200 | 04/24 | 0.35 mi | Cheney Row, London, E17 | 3 | Semi-Detached House | |
| £2,200 | 04/24 | 0.35 mi | - | 3 | Semi-Detached House | |
| £3,200 | 01/25 | 0.36 mi | - | 3 | Flat | |
| £2,495 | 03/24 | 0.36 mi | Blackhorse Lane, Walthamstow, London, E17 | 3 | Terraced House | |
| £2,000 | 05/24 | 0.37 mi | Higham Street, London | 3 | Flat | |
| £3,150 | 03/25 | 0.37 mi | - | 3 | Semi-Detached House | |
| £2,400 | 12/24 | 0.4 mi | - | 3 | Flat | |
| £2,400 | 03/24 | 0.4 mi | - | 3 | Terraced House | |
| £2,200 | 03/24 | 0.41 mi | Stirling Road, Walthamstow, E17 | 3 | Semi-Detached House | |
| £2,395 | 04/25 | 0.42 mi | - | 3 | Terraced House | |
| £2,200 | 03/24 | 0.45 mi | - | 3 | Terraced House | |
| £2,350 | 03/24 | 0.45 mi | - | 3 | Semi-Detached House | |
| £2,200 | 03/25 | 0.45 mi | - | 3 | Terraced House | |
| £2,400 | 05/24 | 0.45 mi | Douglas Avenue, Walthamstow, London, E17 | 3 | House | |
| £2,200 | 03/24 | 0.47 mi | Holmes Avenue, Walthamstow, LONDON, E17 | 3 | Terraced House | |
| £1,900 | 03/24 | 0.48 mi | Roma Road, Walthamstow, London, E17 | 3 | Terraced House | |
| £2,400 | 05/24 | 0.5 mi | Penrhyn Avenue, London | 3 | Terraced House | |
| £1,950 | 03/24 | 0.5 mi | King Edward Road, Walthamstow, London, E17 | 3 | Terraced House | |
| £2,950 | 12/24 | 0.55 mi | - | 3 | Terraced House | |
| £2,750 | 02/25 | 0.55 mi | - | 3 | Terraced House | |
| £2,650 | 02/25 | 0.55 mi | - | 3 | Terraced House |
Local Area Statistics
Population in E17 | 102,968102,968 |
Population in London | 4,771,9214,771,921 |
Town centre distance | 5.69 miles away5.69 miles away |
Nearest school | 0.10 miles away0.10 miles away |
Nearest train station | 0.77 miles away0.77 miles away |
| |
Rental demand | Landlord's marketLandlord's market |
Rental growth (12m) | +1%+1% |
Sales demand | Seller's marketSeller's market |
Capital growth (5yrs) | +19%+19% |
Property History
Listed for £750,000
March 7, 2025
Floor Plans
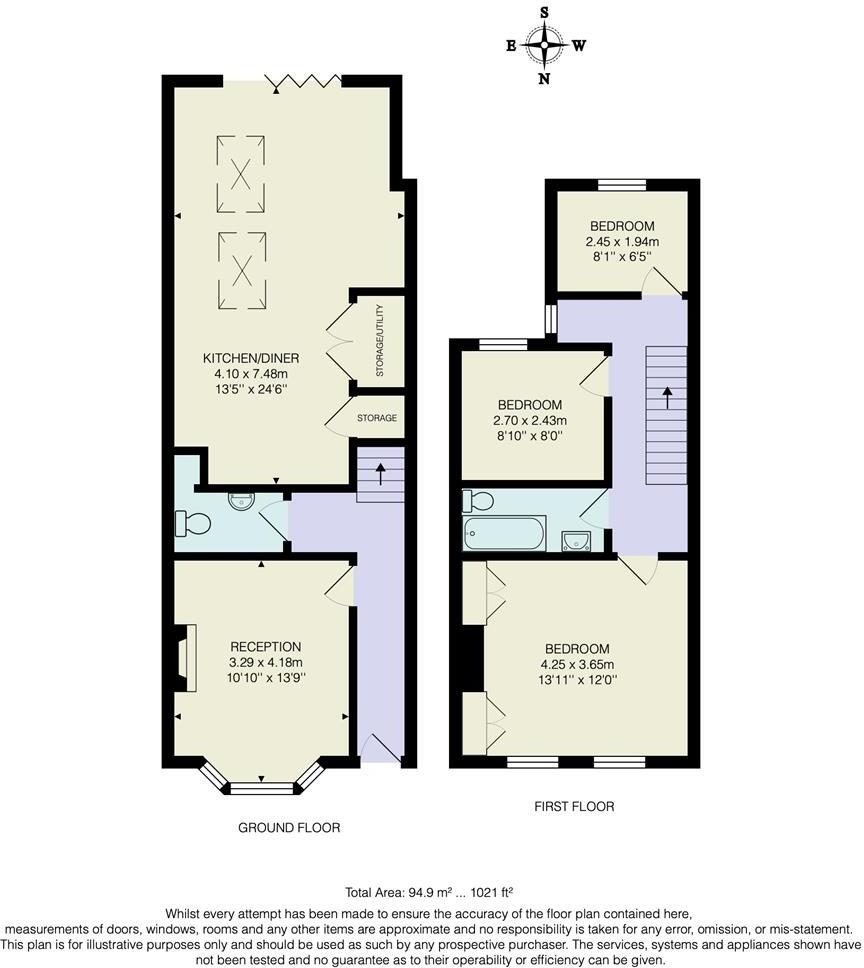
Description
- Three Bedrooms +
- Immaculately Presented +
- Kitchen Extension +
- Easy Access to Walthamstow Wetlands +
- Downstairs WC +
- Underfloor heating in kitchen +
- Short walk to Blackhorse Road Station +
This beautiful three-bedroom home offers a stylish and contemporary living space in a sought-after location. Thoughtfully extended, the kitchen provides a bright and spacious hub for entertaining, complete with underfloor heating for added comfort. The ground floor also benefits from a convenient WC. Just a short walk from Blackhorse Road Station, the property enjoys excellent transport links, while the nearby Walthamstow Wetlands provide a peaceful escape into nature. Immaculately presented throughout, this home seamlessly blends modern finishes with a welcoming atmosphere.
IF YOU LIVED HERE…
The home creates a welcoming first impression even before you step inside, with its neat and well-kept exterior. The elegant front door, featuring a stained glass window, adds a touch of charm and sophistication, hinting at the stylish interiors beyond.
The reception room is a beautifully balanced space, with deep green walls creating a warm atmosphere. A stunning bay window with stained glass transoms and white shutters floods the room with light, while a lovingly restored fireplace sits proudly above a raised hearth. High ceilings enhance the sense of space, with potential for stylish storage solutions.
The ground-floor WC is a smart and convenient addition, perfect for guests. At the heart of the home, the expansive kitchen and dining area has a beautifully organic feel. Light wood wall-mounted storage contrasts with black-painted lower cabinetry, while a built-in wine rack and matching black appliances, including a sleek double oven, add sophistication. Two skylights and bi-folding doors welcome south-facing sunlight, blending indoor and outdoor living. Thoughtfully designed storage and a generous pantry makes organisation effortless, while underfloor heating and vintage-style pendant lights create a welcoming atmosphere.
Flowing effortlessly from the home, the south-facing garden begins with an elevated patio, ideal for entertaining or relaxing. A lawn extends beyond, framed by raised flower beds. Private and open, it offers uninterrupted sky views.
Upstairs, hardwood flooring continues, enhancing the home’s warmth and cohesion. A window on the landing brings in natural light, maintaining the bright and airy feel. The fully tiled bathroom is sleek and functional, featuring a bath with overhead shower.
All three bedrooms are on the first floor, each thoughtfully designed for comfort and versatility. The main bedroom, at the front, includes two built-in wardrobes, white shutters, and warm wood flooring. The second bedroom, overlooking the rear garden, has space for a double bed, while the third is ideal for a nursery, home office, or creative retreat.
Lloyd Park, just a short stroll away, is a much-loved green space with beautifully landscaped gardens, a bustling weekend market, and the historic William Morris Gallery, celebrating the life and work of the iconic designer. Another short walk takes you to the renowned Blackhorse Beer Mile, a haven for craft beer enthusiasts, featuring a collection of independent breweries, including the lively Big Penny Social, where you can enjoy locally brewed pints in a vibrant atmosphere. For a change of pace, the nearby Walthamstow Wetlands offers a tranquil retreat, with scenic walking trails, open water views, and an abundance of wildlife, making it the perfect spot for nature lovers.
WHAT ELSE?
Blackhorse Road Station is just a short walk away, providing swift access to the Victoria Line and Overground services, making commuting into central London and beyond effortless. Additionally, numerous bus routes serve the area, offering excellent connectivity to surrounding neighbourhoods and key destinations across the city.
Reception Room - 3.29 x 4.18m (10'9" x 13'8") -
Kitchen / Diner - 4.10 x 7.48m (13'5" x 24'6") -
Storage / Utility -
Storage -
Wc -
Bathroom -
Bedroom - 4.25 x 3.65m (13'11" x 11'11") -
Bedroom - 2.70 x 2.43m (8'10" x 7'11") -
Bedroom - 2.45 x 1.94m (8'0" x 6'4") -
Garden - 11m x 4.85m (36'1" x 15'10") -
A WORD FROM THE OWNER...
"What we’ve loved most about living here is the perfect balance between a peaceful home and a buzzing, creative community. The house itself is a sanctuary – full of light, beautifully designed, and so easy to live in – but step outside and there’s so much on the doorstep. When we first moved here, we were drawn to the green spaces – the Wetlands, the Marshes, and the local parks have been our go-to places for walks, fresh air, and a break from city life. But what’s really made it special is the sense of community. There’s a real neighbourly feel, with independent breweries, coffee shops, and creative spaces making it easy to bump into familiar faces. The mix of families, artists, and young professionals creates a vibrant energy without feeling overwhelming. Practicality-wise, it’s been brilliant too. Blackhorse Road station makes commuting simple, the Co-op at the top of the road is ideal for last-minute essentials, and Walthamstow Village and St James Street are just a short bus ride away when you want to explore more. It’s a place that feels connected, welcoming, and full of character – the kind of area where people move in and never want to leave!"
Similar Properties
Like this property? Maybe you'll like these ones close by too.
