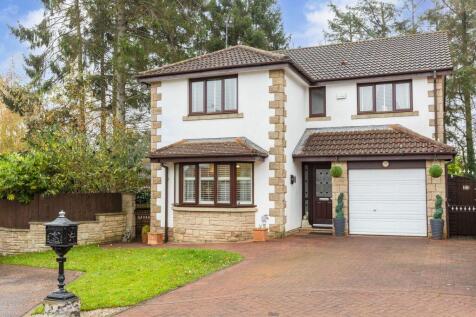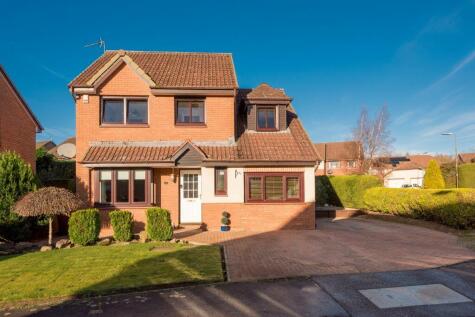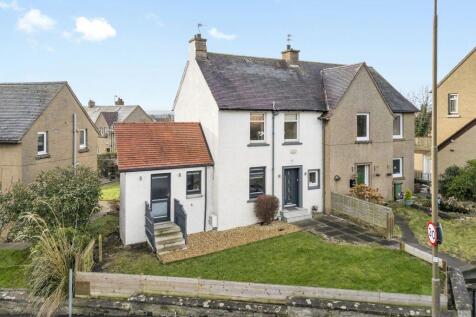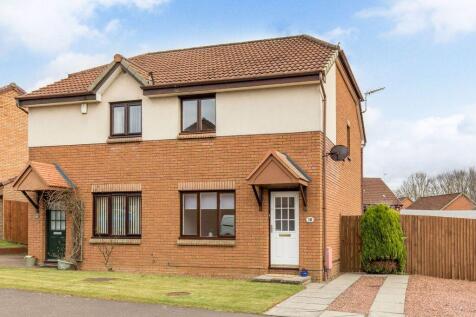2 Bed Semi-Detached House, Single Let, Haddington, EH41 3BH, £199,999
12 Hospital Road, Haddington, EH41 3BH - 1 views - 7 months ago
Under Offer
BTL
~77 m²
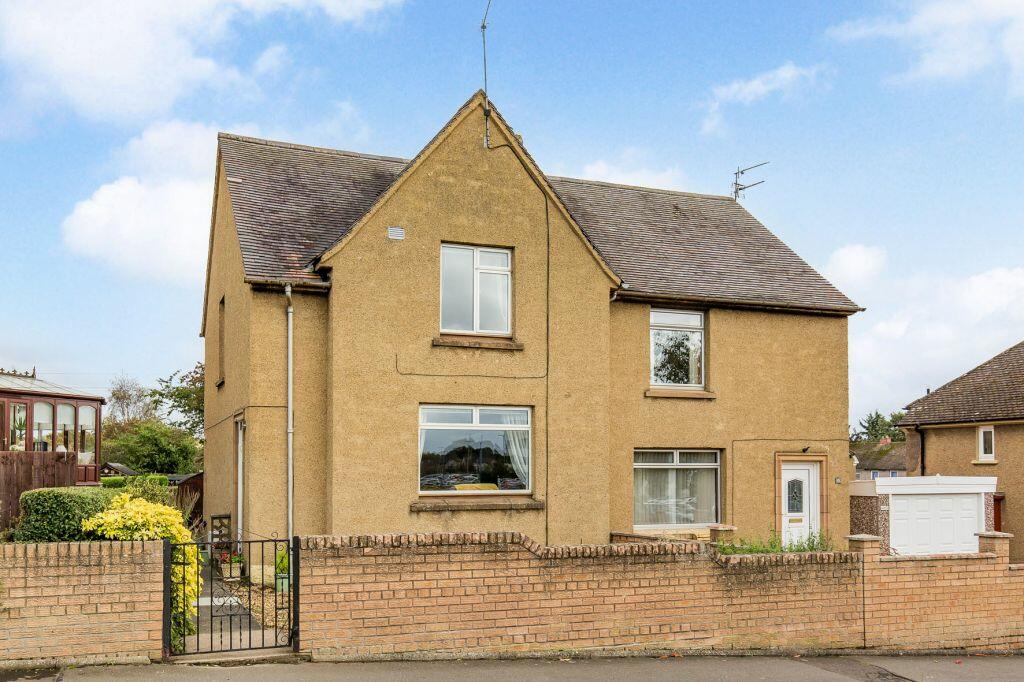
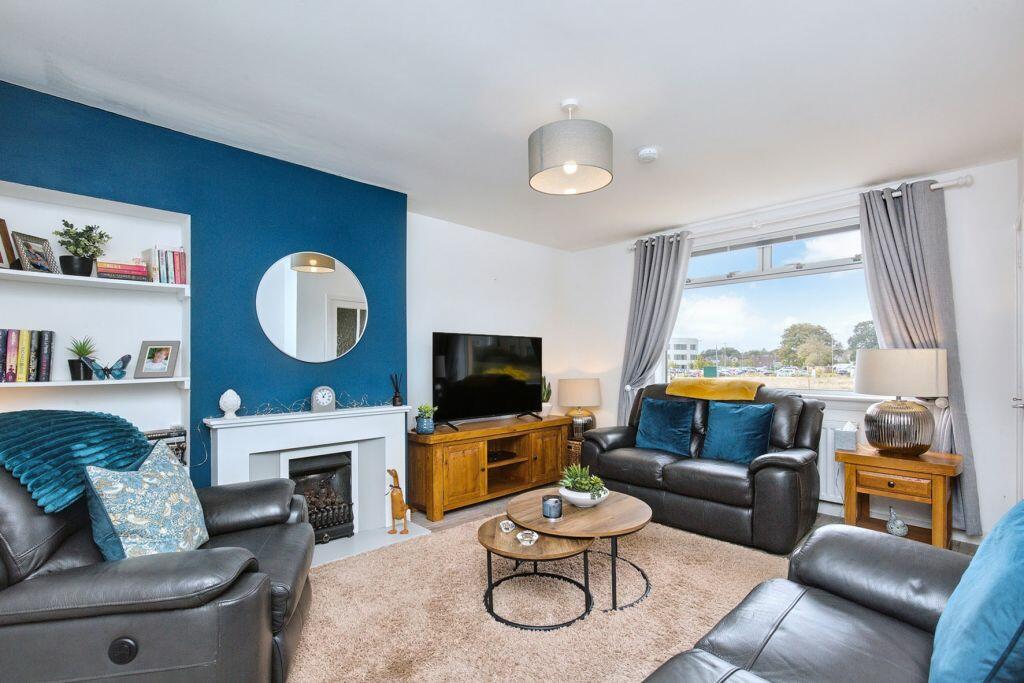
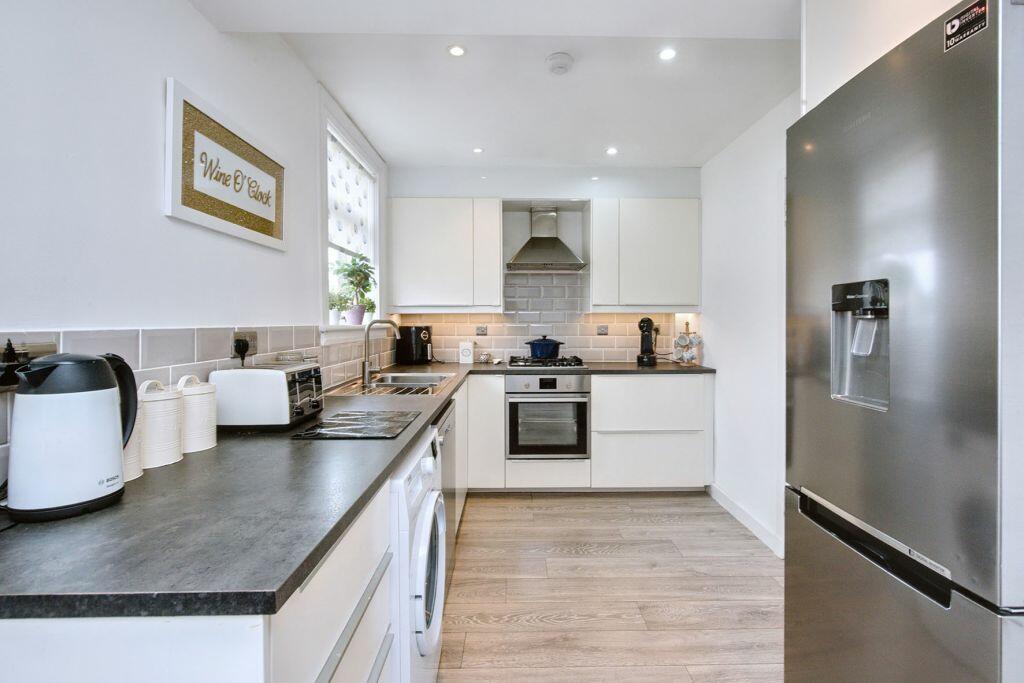
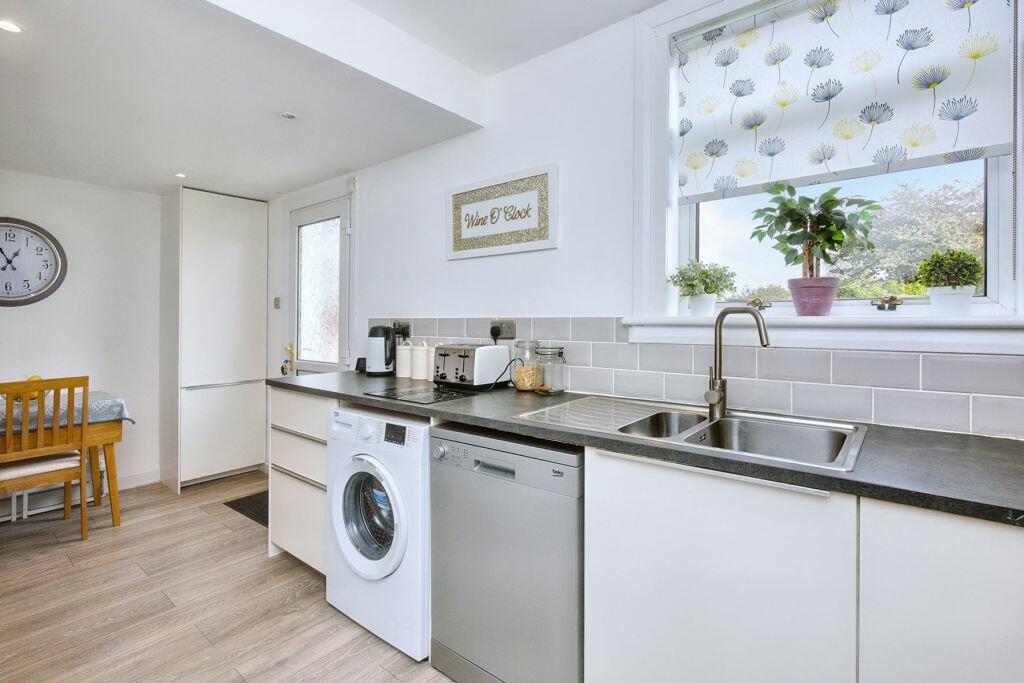
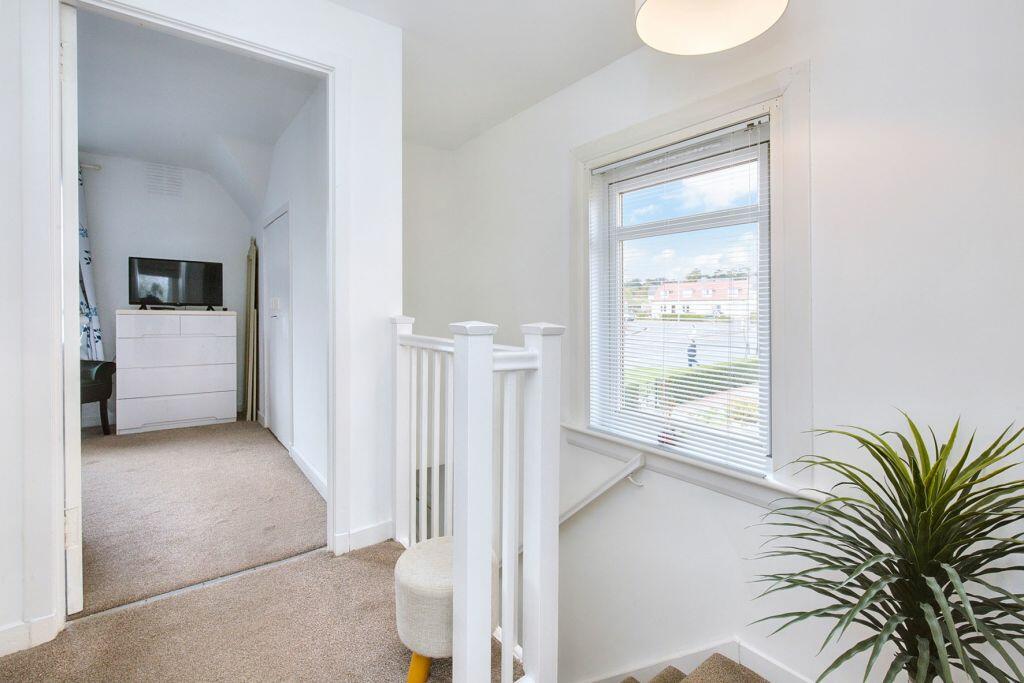
+7 photos
ValuationOvervalued
| Sold Prices | £140.6K - £240.6K |
| |
Square Metres | ~76.50 m² |
Value Estimate | £186,000 |
Cashflows
Cash In | |
Purchase Finance | Mortgage |
Deposit (25%) | £50,000 |
Stamp Duty & Legal Fees | £11,200 |
Total Cash In | £61,200 |
| |
Cash Out | |
Rent Range | £775 - £4,000 |
Rent Estimate | £819 |
Running Costs/mo | £809 |
Cashflow/mo | £10 |
Cashflow/yr | £122 |
ROI | 0% |
Gross Yield | 5% |
Local Sold Prices
8 sold prices from £140.6K to £240.6K, average is £167.8K.
Local Rents
20 rents from £775/mo to £4K/mo, average is £1.2K/mo.
Local Area Statistics
| |
Rental growth (12m) | +1% |
Sales demand | Seller's market |
Capital growth (5yrs) | +15% |
Property History
Price changed to £199,999
December 3, 2024
Listed for £190,000
October 7, 2024
Floor Plans
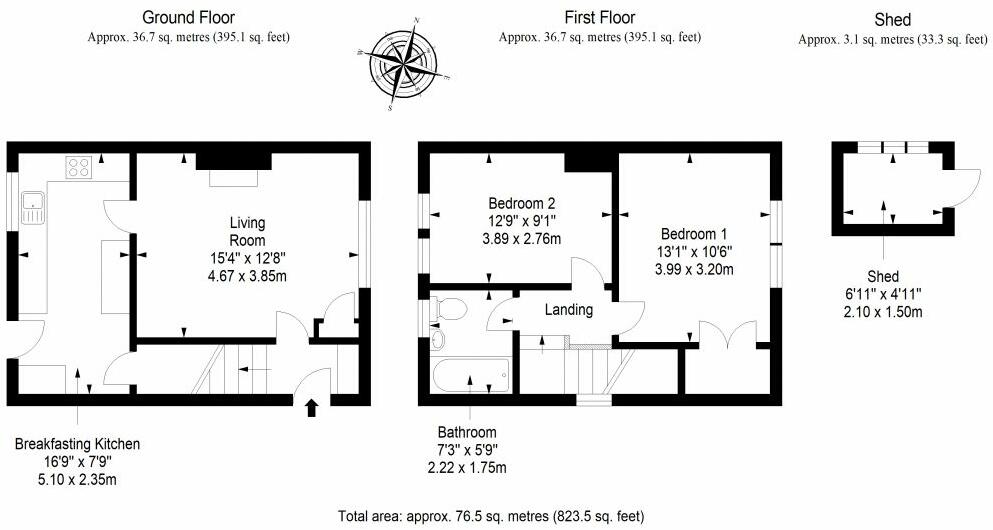
Description
Similar Properties
Like this property? Maybe you'll like these ones close by too.
Under Offer
4 Bed House, Single Let, Haddington, EH41 3TB
£435,000
2 months ago • 129 m²
Under Offer
4 Bed House, Single Let, Haddington, EH41 3SD
£435,000
1 views • 5 months ago • 140 m²
Under Offer
2 Bed House, Single Let, Haddington, EH41 3BT
£230,000
2 views • 3 months ago • 68 m²
2 Bed House, Single Let, Haddington, EH41 3SD
£225,000
2 views • a month ago • 68 m²
