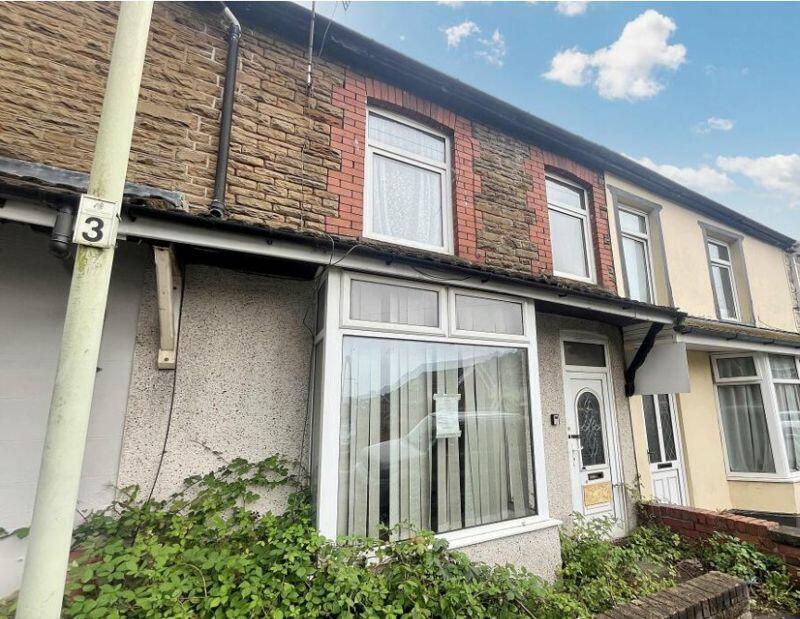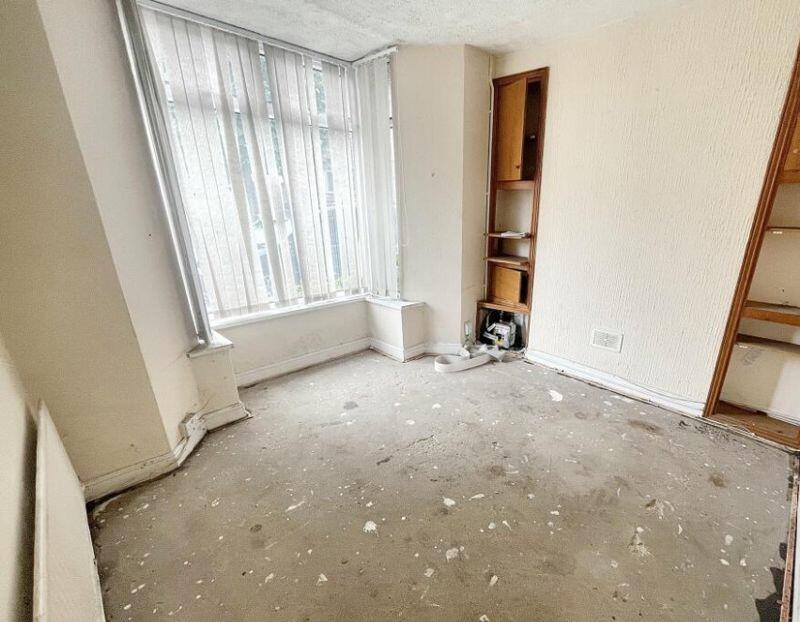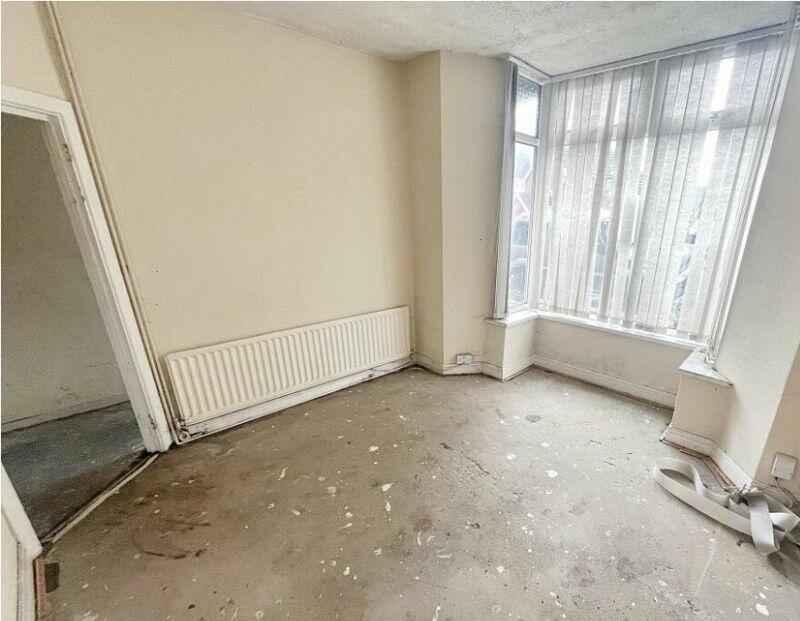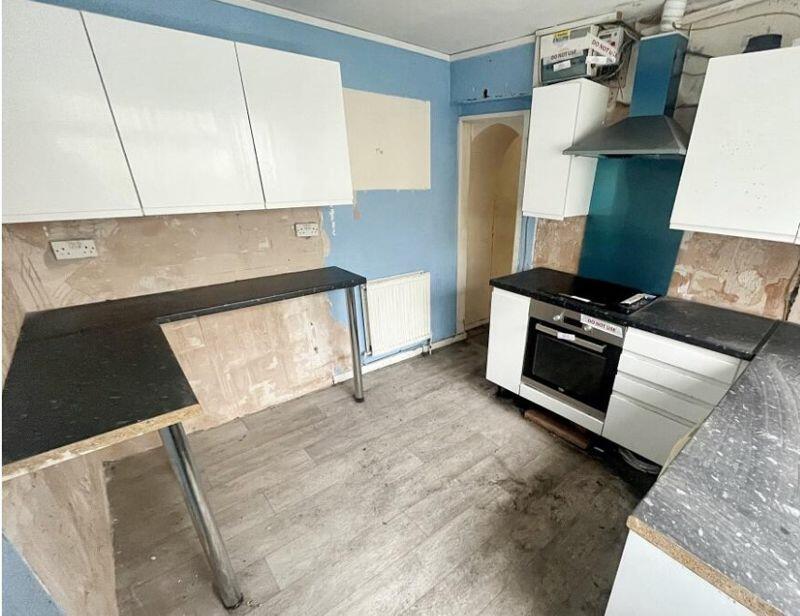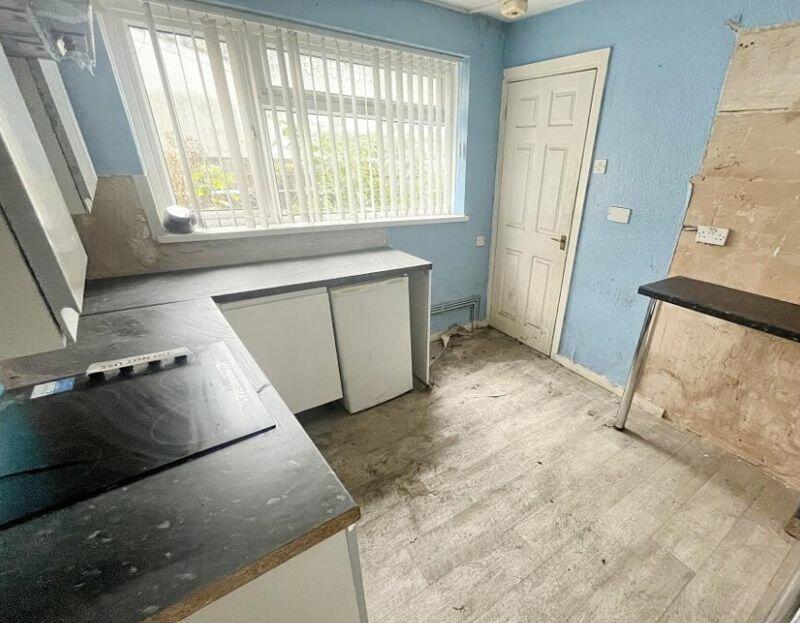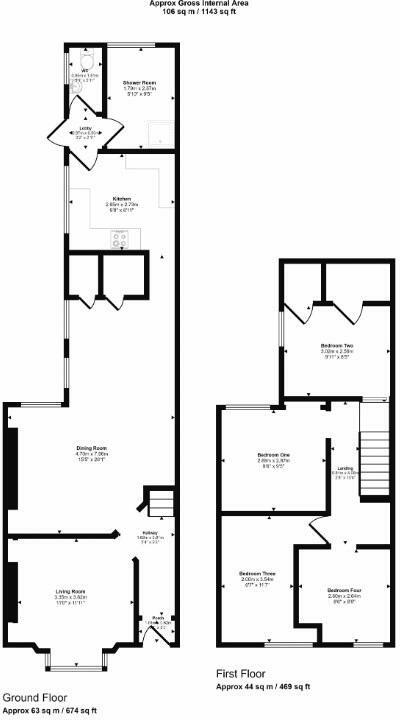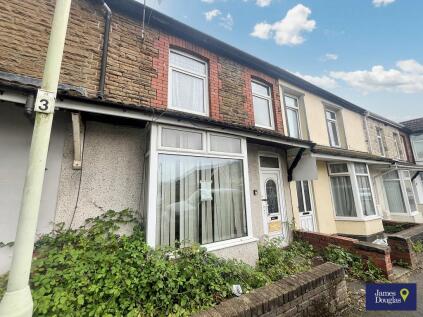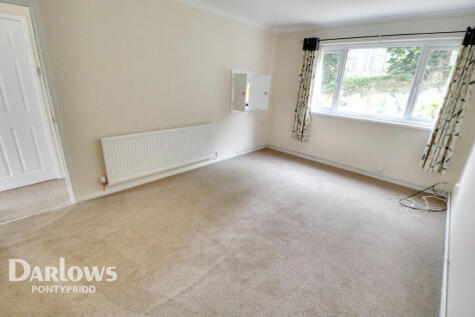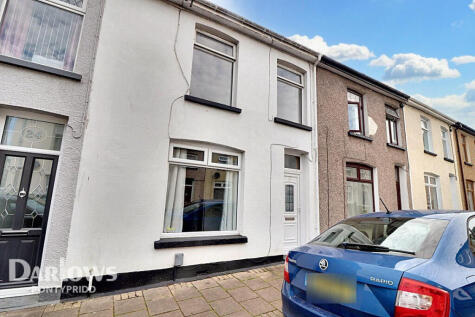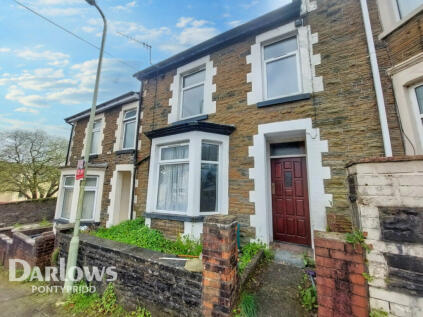- No Onward Chain +
- Investment Opportunity +
- South-East Facing +
- Close To Local Amenities +
- Ground Floor Bathroom +
- Modernisation Required +
- Generous Living Space +
- Development Opportunity +
Stonebridge Shaw is pleased to bring to the market this four bedroom mid-terrace property with NO FORWARD CHAIN
Set in the popular student location of Windsor Road, Treforest. The perfect investment for anyone looking to upsize and develop a property to their own taste.
In brief terms, the accommodation comprises an entrance porch, hallway, living room, dining room, kitchen, lobby, shower room and separate WC on the ground floor. Upstairs there are four good sized bedrooms.
Mains gas fired central heating and double glazed windows throughout. A level plot with easy to maintain garden space.
INVESTMENT/DEVELOPMENT OPPORTUNITY
SOUTH-EAST FACING REAR GARDEN
Windsor Road is within walking distance of Treforest town centre and a few minutes drive from Pontypridd town centre which includes a wide range of shops and sporting and recreational facilities. The local primary schools are Parclewis Primary School & St Michael's R.C. Primary School with the local high school being Cardinal Newman R.C. Comprehensive School. Most importantly for any prospective landlord, Windsor Road is within walking distance of the University of South Wales. There are useful mainline railway stations in Treforest and Pontypridd town centre. Easy access to the M4 motorway brings other major centres including the capital city of Cardiff, Newport and Swansea within commuting distance.
Additional Information
------------------------------------
Tenure: Freehold
EPC: E
Council Tax Band: C
GROUND FLOOR
Entrance Porch
Accessed via UPVC double glazed front door. Tiled flooring. Tiled and textured papered walls. Skimmed ceiling. Opening into hallway.
Hallway
Exposed concrete floor. Textured wallpaper. Artex ceiling. Single pendant ceiling light. Wall mounted radiator. Staircase. Doors leading through to living room and dining room.
Living Room
UPVC double glazed bay window to front. Exposed concrete floor. Skimmed and textured paper walls. Artex ceiling. Single pendant ceiling light. Wall mounted radiator. Alcove storage. Gas meter.
Dining Room
UPVC double glazed window to rear. Two UPVC double glazed windows to side. Exposed concrete floor. Skimmed walls and ceiling. Two pendant ceiling lights. Two wall mounted radiators. Two storage cupboards, one of which houses the boiler. Opening into kitchen.
Kitchen
UPVC double glazed window to side. Lino flooring. Textured wallpaper. Skimmed ceiling. Three prong ceiling light. Wall mounted radiator. Modern white wall and base units. Laminate worktops. Electric hob. Fan oven. Extractor fan. Space for washing machine and fridge/freezer. Fuse box. Door leading through to lobby.
Lobby
Wood door to side leading to rear garden. Exposed concrete floor. Skimmed walls. Artex ceiling. Single ceiling light. Doors leading through to WC and shower room.
WC
UPVC double glazed window to side. Exposed concrete floor. Skimmed and tiled walls. Artex ceiling. Single ceiling light. Wall mounted radiator. Low level WC. Wash hand basin.
Shower Room
UPVC double glazed window to rear. Exposed concrete floor. Skimmed and tiled walls. Skimmed ceiling. Single ceiling light. Wall mounted radiator. Extractor fan. Corner shower.
FIRST FLOOR
Landing
Continuation of exposed floorboards from staircase. Textured wallpaper. Artex ceiling. Loft hatch. Doors leading through to all first floor bedrooms.
Bedroom One
UPVC double glazed window to rear elevation. Exposed floorboards. Skimmed walls. Artex ceiling. Single pendant ceiling light. Wall mounted radiator.
Bedroom Two
UPVC double glazed window to side elevation. Exposed floorboards. Skimmed walls. Artex ceiling. Single pendant ceiling light. Wall mounted radiator.
Bedroom Three
UPVC double glazed window to front elevation. Exposed floorboards. Textured wallpaper. Artex ceiling. Single pendant ceiling light. Wall mounted radiator.
Bedroom Four
UPVC double glazed window to front elevation. Exposed floorboards. Skimmed walls. Artex ceiling. Single pendant ceiling light. Wall mounted radiator.
OUTSIDE
On-street parking to front. Low maintenance concrete base to front. South-east facing rear garden space. Concrete base. Rear access.
Note from the team at Stonebridge ShawWe always aim to ensure our properties are displayed accurately with the photos, virtual tour, floor plans and descriptions provided. However these are intended as a guide and purchasers must satisfy themselves by viewing the property in person.
