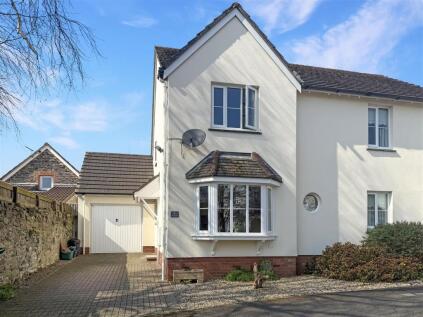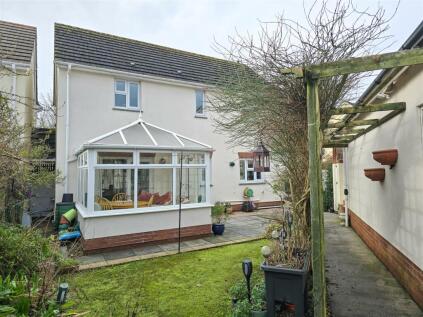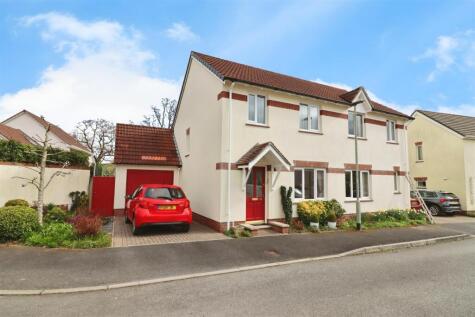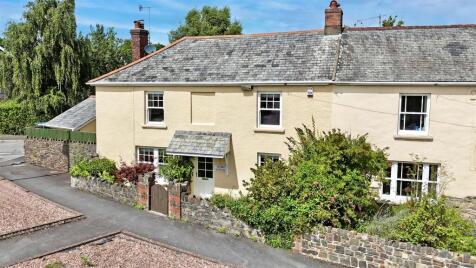This property was removed from Dealsourcr.
4 Bed Detached House, Single Let, Barnstaple, EX32 0UZ, £425,000
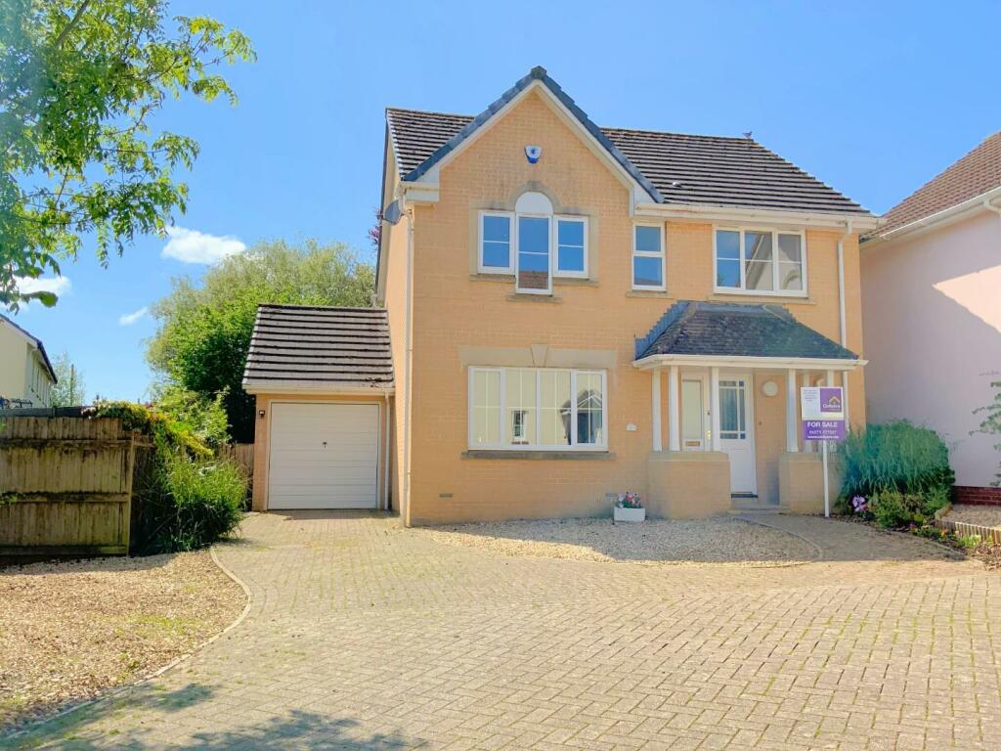
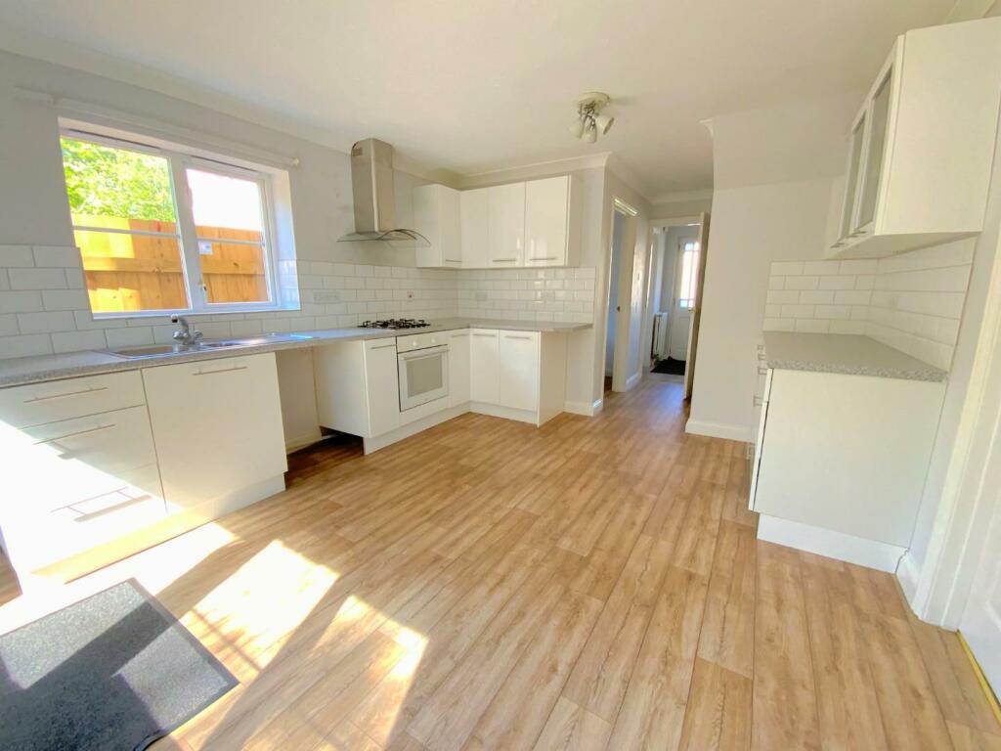
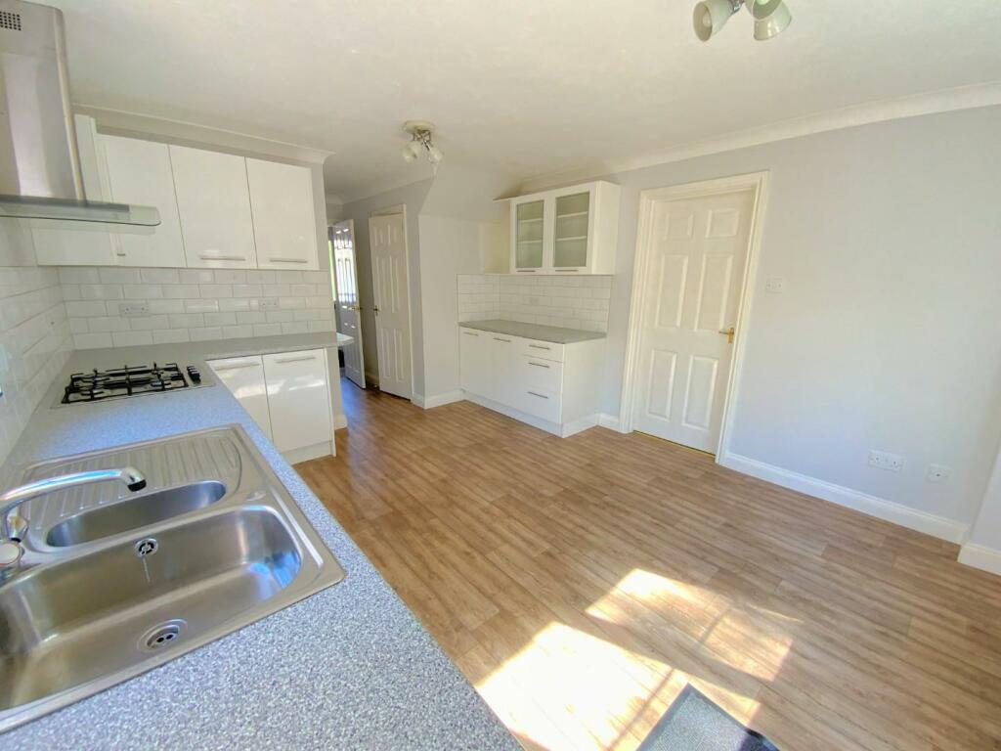
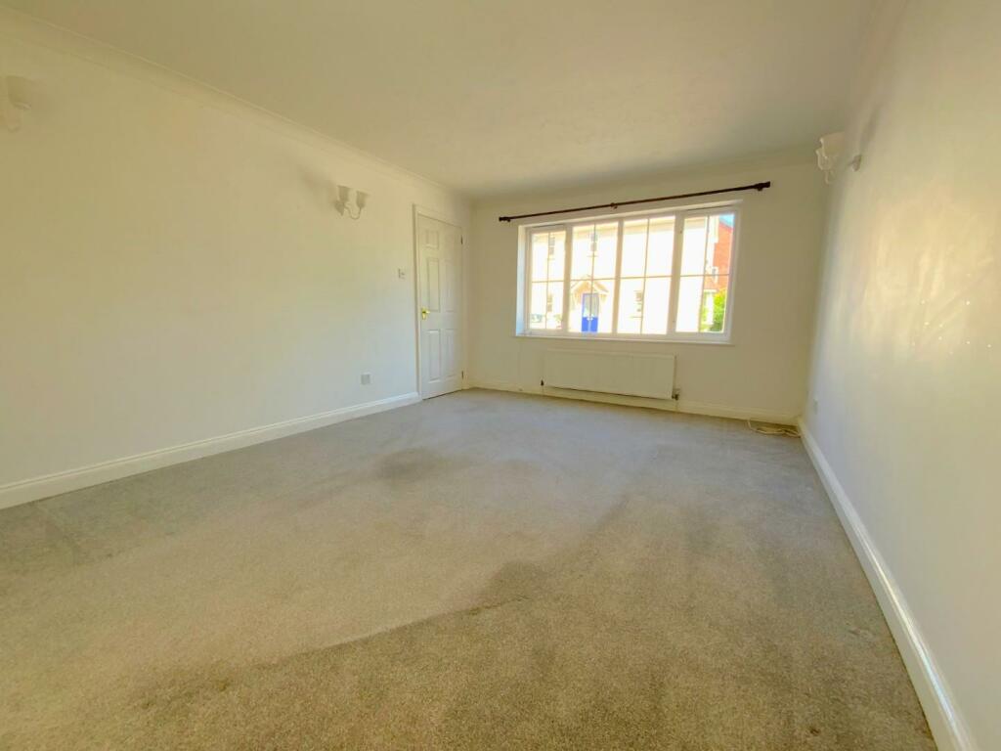
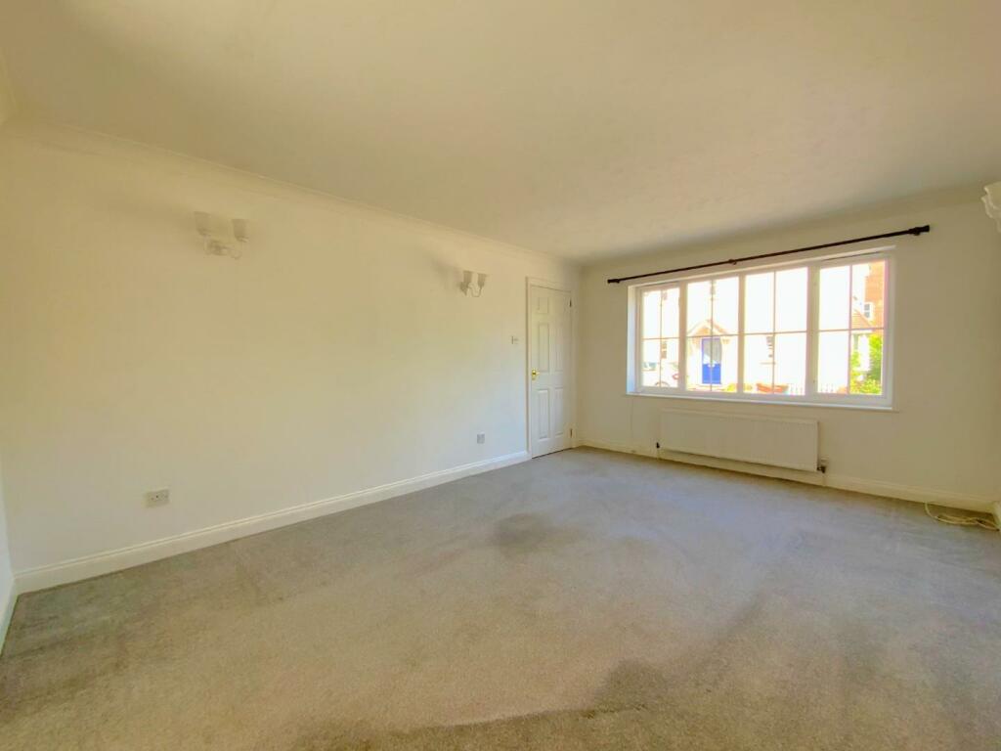
ValuationUndervalued
| Sold Prices | £240K - £700K |
| Sold Prices/m² | £2.3K/m² - £6.1K/m² |
| |
Square Metres | ~204 m² |
| Price/m² | £2.1K/m² |
Value Estimate | £531,250£531,250 |
| BMV | 25% |
Cashflows
Cash In | |
Purchase Finance | MortgageMortgage |
Deposit (25%) | £106,250£106,250 |
Stamp Duty & Legal Fees | £31,200£31,200 |
Total Cash In | £137,450£137,450 |
| |
Cash Out | |
Rent Range | £550 - £1,500£550 - £1,500 |
Rent Estimate | £563 |
Running Costs/mo | £1,461£1,461 |
Cashflow/mo | £-898£-898 |
Cashflow/yr | £-10,773£-10,773 |
Gross Yield | 2%2% |
Local Sold Prices
43 sold prices from £240K to £700K, average is £366K. £2.3K/m² to £6.1K/m², average is £3.1K/m².
| Price | Date | Distance | Address | Price/m² | m² | Beds | Type | |
| £365K | 09/21 | 0.1 mi | Shalom, Newland, Landkey, Barnstaple, Devon EX32 0ND | - | - | 4 | Terraced House | |
| £400K | 12/20 | 0.14 mi | 23, The Orchards, Landkey, Barnstaple, Devon EX32 0QP | £3,636 | 110 | 4 | Detached House | |
| £370K | 03/21 | 0.14 mi | 11, The Orchards, Landkey, Barnstaple, Devon EX32 0QP | £3,807 | 97 | 4 | Detached House | |
| £620K | 09/21 | 0.25 mi | Longacre, 5, Valley View, Landkey, Barnstaple, Devon EX32 0LW | - | - | 4 | Detached House | |
| £410K | 11/22 | 0.26 mi | 19, Barleycorn Fields, Landkey, Barnstaple, Devon EX32 0UD | £3,905 | 105 | 4 | Detached House | |
| £366K | 11/20 | 0.27 mi | 27, Barleycorn Fields, Landkey, Barnstaple, Devon EX32 0UD | £2,928 | 125 | 4 | Detached House | |
| £435K | 03/23 | 0.27 mi | 17, Barleycorn Fields, Landkey, Barnstaple, Devon EX32 0UD | - | - | 4 | Detached House | |
| £380K | 11/22 | 0.32 mi | 53, Bakery Way, Landkey, Barnstaple, Devon EX32 0LJ | - | - | 4 | Detached House | |
| £440K | 03/21 | 0.36 mi | 31, Cherry Tree Drive, Landkey, Barnstaple, Devon EX32 0UE | £6,111 | 72 | 4 | Detached House | |
| £240K | 03/21 | 0.36 mi | 1, Bakery Way, Landkey, Barnstaple, Devon EX32 0LJ | - | - | 4 | Semi-Detached House | |
| £325K | 09/22 | 0.37 mi | Blue Bayou, Manor Road, Landkey, Barnstaple, Devon EX32 0JJ | - | - | 4 | Semi-Detached House | |
| £400K | 11/20 | 0.42 mi | 19, Loring Fields, Landkey, Barnstaple, Devon EX32 0FB | £3,101 | 129 | 4 | Detached House | |
| £330K | 01/21 | 0.46 mi | 1, Harford Cottages, Landkey, Barnstaple, Devon EX32 0LG | - | - | 4 | Terraced House | |
| £315K | 11/20 | 1.25 mi | 8, Westacott Meadow, Barnstaple, Devon EX32 8QX | £2,838 | 111 | 4 | Detached House | |
| £295K | 04/21 | 1.27 mi | 18, Westacott Meadow, Barnstaple, Devon EX32 8QX | £2,921 | 101 | 4 | Detached House | |
| £380K | 12/20 | 1.27 mi | 83, Westacott Meadow, Barnstaple, Devon EX32 8QX | £2,901 | 131 | 4 | Detached House | |
| £332K | 11/20 | 1.27 mi | 77, Westacott Meadow, Barnstaple, Devon EX32 8QX | £2,991 | 111 | 4 | Detached House | |
| £396K | 01/21 | 1.38 mi | 14, Liverton Drive, Swimbridge, Barnstaple, Devon EX32 0FE | £3,114 | 127 | 4 | Detached House | |
| £395K | 10/22 | 1.41 mi | 9, Swallow Close, Barnstaple, Devon EX32 8QP | £3,559 | 111 | 4 | Detached House | |
| £275K | 01/21 | 1.42 mi | 38, Hawthorn Road, Barnstaple, Devon EX32 8PU | - | - | 4 | Detached House | |
| £350K | 03/21 | 1.44 mi | 5, Sandford Close, Barnstaple, Devon EX32 0HJ | £2,846 | 123 | 4 | Detached House | |
| £435K | 02/23 | 1.48 mi | 3, Heron Court, Barnstaple, Devon EX32 8QR | £5,241 | 83 | 4 | Detached House | |
| £295K | 06/21 | 1.49 mi | 25, Foxglove Close, Barnstaple, Devon EX32 8RE | - | - | 4 | Detached House | |
| £340K | 12/20 | 1.59 mi | Landscott, Dennington Hill, Swimbridge, Barnstaple, Devon EX32 0PX | - | - | 4 | Terraced House | |
| £360K | 06/23 | 1.61 mi | 5, The Orchards, Swimbridge, Barnstaple, Devon EX32 0PZ | £4,524 | 80 | 4 | Semi-Detached House | |
| £325K | 01/21 | 1.66 mi | 20, Fairacre Avenue, Barnstaple, Devon EX32 9DF | £3,125 | 104 | 4 | Detached House | |
| £425K | 11/22 | 1.66 mi | 42, Fairacre Avenue, Barnstaple, Devon EX32 9DF | £3,899 | 109 | 4 | Detached House | |
| £365K | 03/21 | 1.69 mi | 13, Fallow Fields, Barnstaple, Devon EX32 9PG | - | - | 4 | Detached House | |
| £307K | 01/21 | 1.7 mi | 13, Coppice Gate, Barnstaple, Devon EX32 9PD | £2,896 | 106 | 4 | Detached House | |
| £329.9K | 11/20 | 1.7 mi | 19, Coppice Gate, Barnstaple, Devon EX32 9PD | £3,203 | 103 | 4 | Detached House | |
| £535K | 06/21 | 1.74 mi | 5, Woodford Gardens, Barnstaple, Devon EX32 9LT | £2,975 | 180 | 4 | Detached House | |
| £540K | 05/21 | 1.74 mi | 16, Woodford Gardens, Barnstaple, Devon EX32 9LT | £3,103 | 174 | 4 | Detached House | |
| £360K | 02/23 | 1.79 mi | 6, Marist Way, Barnstaple, Devon EX32 9DW | £3,629 | 99 | 4 | Semi-Detached House | |
| £369K | 01/21 | 1.79 mi | 3, Marist Way, Barnstaple, Devon EX32 9DW | £3,075 | 120 | 4 | Detached House | |
| £302.5K | 02/21 | 1.79 mi | 5, Marist Way, Barnstaple, Devon EX32 9DW | £3,056 | 99 | 4 | Detached House | |
| £459K | 10/22 | 1.8 mi | 15, Old School Road, Barnstaple, Devon EX32 9DP | £3,950 | 116 | 4 | Detached House | |
| £655K | 11/20 | 1.81 mi | White Stacks, Bydown, Swimbridge, Barnstaple, Devon EX32 0QB | £3,853 | 170 | 4 | Detached House | |
| £250K | 01/21 | 1.81 mi | 2, Barton Drive, Barnstaple, Devon EX32 7SH | £2,294 | 109 | 4 | Detached House | |
| £317.5K | 07/21 | 1.85 mi | 9, Convent Close, Barnstaple, Devon EX32 9DR | £3,207 | 99 | 4 | Detached House | |
| £322.5K | 02/21 | 1.9 mi | 16, Highbury Road, Barnstaple, Devon EX32 9BY | - | - | 4 | Semi-Detached House | |
| £470K | 11/20 | 1.93 mi | 10, Hillcrest Road, Barnstaple, Devon EX32 9EP | £3,072 | 153 | 4 | Detached House | |
| £580K | 10/22 | 1.95 mi | 18, Burlington Grove, Barnstaple, Devon EX32 9BU | £4,000 | 145 | 4 | Detached House | |
| £700K | 11/21 | 1.96 mi | Hedgerose, Northleigh Hill, Goodleigh, Barnstaple, Devon EX32 7NP | - | - | 4 | Detached House |
Local Rents
37 rents from £550/mo to £1.5K/mo, average is £800/mo.
| Rent | Date | Distance | Address | Beds | Type | |
| £1,300 | 04/24 | 0.46 mi | Harford, Landkey | 3 | Flat | |
| £1,300 | 04/24 | 0.46 mi | Harford, Landkey | 3 | Flat | |
| £1,000 | 04/24 | 1.35 mi | Oak Tree Drive, Barnstaple | 3 | Detached House | |
| £695 | 03/24 | 1.38 mi | Speedwell Close, Whiddon Valley, Barnstaple, Devon, EX32 | 2 | Flat | |
| £1,250 | 09/23 | 1.4 mi | - | 2 | Bungalow | |
| £1,150 | 03/25 | 1.4 mi | - | 2 | Bungalow | |
| £975 | 06/24 | 1.44 mi | - | 3 | Terraced House | |
| £975 | 06/24 | 1.44 mi | - | 3 | Terraced House | |
| £600 | 04/24 | 1.54 mi | 1 Bedroom ground floor flat in Peards Down Close, Barnstaple | 1 | Flat | |
| £725 | 03/24 | 1.7 mi | Woolbarn Lawn, Whiddon Valley, Barnstaple, Devon, EX32 | 2 | Terraced House | |
| £800 | 02/24 | 1.75 mi | - | 1 | Flat | |
| £800 | 01/24 | 1.88 mi | - | 1 | Flat | |
| £800 | 04/25 | 1.88 mi | - | 1 | Flat | |
| £1,500 | 04/24 | 1.89 mi | Goodleigh, Barnstaple | 4 | Detached House | |
| £1,400 | 02/25 | 1.92 mi | - | 3 | Bungalow | |
| £1,400 | 03/25 | 1.92 mi | - | 3 | Bungalow | |
| £800 | 11/24 | 2 mi | - | 3 | Terraced House | |
| £925 | 03/24 | 2.06 mi | Chichester Close | 2 | Flat | |
| £650 | 05/24 | 2.1 mi | - | 1 | Flat | |
| £650 | 05/24 | 2.1 mi | - | 1 | Flat | |
| £650 | 04/24 | 2.1 mi | Lynwood House, Barnstaple, EX32 | 1 | Flat | |
| £800 | 04/24 | 2.1 mi | Bishops Tawton, Barnstaple | 2 | Terraced House | |
| £550 | 04/24 | 2.1 mi | Clarence Place, South Street, Barnstaple | 1 | Flat | |
| £625 | 07/24 | 2.1 mi | - | 1 | Flat | |
| £875 | 03/24 | 2.1 mi | Northcliffe, Bishops Tawton, Barnstaple | 3 | Detached House | |
| £625 | 12/24 | 2.11 mi | South Street, Newport, Barnstaple, EX32 | 1 | Flat | |
| £625 | 04/24 | 2.17 mi | Newport Road, Barnstaple, Devon | 2 | Flat | |
| £825 | 12/23 | 2.21 mi | - | 2 | Flat | |
| £850 | 12/24 | 2.21 mi | - | 2 | Flat | |
| £800 | 03/24 | 2.21 mi | Lundy Close, Barnstaple, EX32 | 2 | Terraced House | |
| £875 | 03/24 | 2.24 mi | Walton Way, Barnstaple | 2 | Detached House | |
| £650 | 03/24 | 2.3 mi | Gloster Road, Barnstaple | 1 | Flat | |
| £925 | 03/24 | 2.39 mi | Martin Road, Barnstaple, Devon, EX32 | 3 | Flat | |
| £1,400 | 04/24 | 2.4 mi | Newport Road, Barnstaple, Devon, EX32 | 4 | Terraced House | |
| £550 | 04/24 | 2.45 mi | Rock Park Terrace, Barnstaple | 1 | Flat | |
| £995 | 03/24 | 2.47 mi | Silverwood Heights, Barnstaple, Devon, EX32 | 4 | Detached House | |
| £800 | 03/24 | 2.47 mi | Ashleigh Road, Barnstaple, EX32 | 2 | Flat |
Local Area Statistics
Population in EX32 | 23,89623,896 |
Population in Barnstaple | 48,98248,982 |
Town centre distance | 2.89 miles away2.89 miles away |
Nearest school | 0.40 miles away0.40 miles away |
Nearest train station | 2.86 miles away2.86 miles away |
| |
Rental demand | Balanced marketBalanced market |
Rental growth (12m) | +33%+33% |
Sales demand | Buyer's marketBuyer's market |
Capital growth (5yrs) | +13%+13% |
Property History
Listed for £425,000
August 6, 2024
Floor Plans
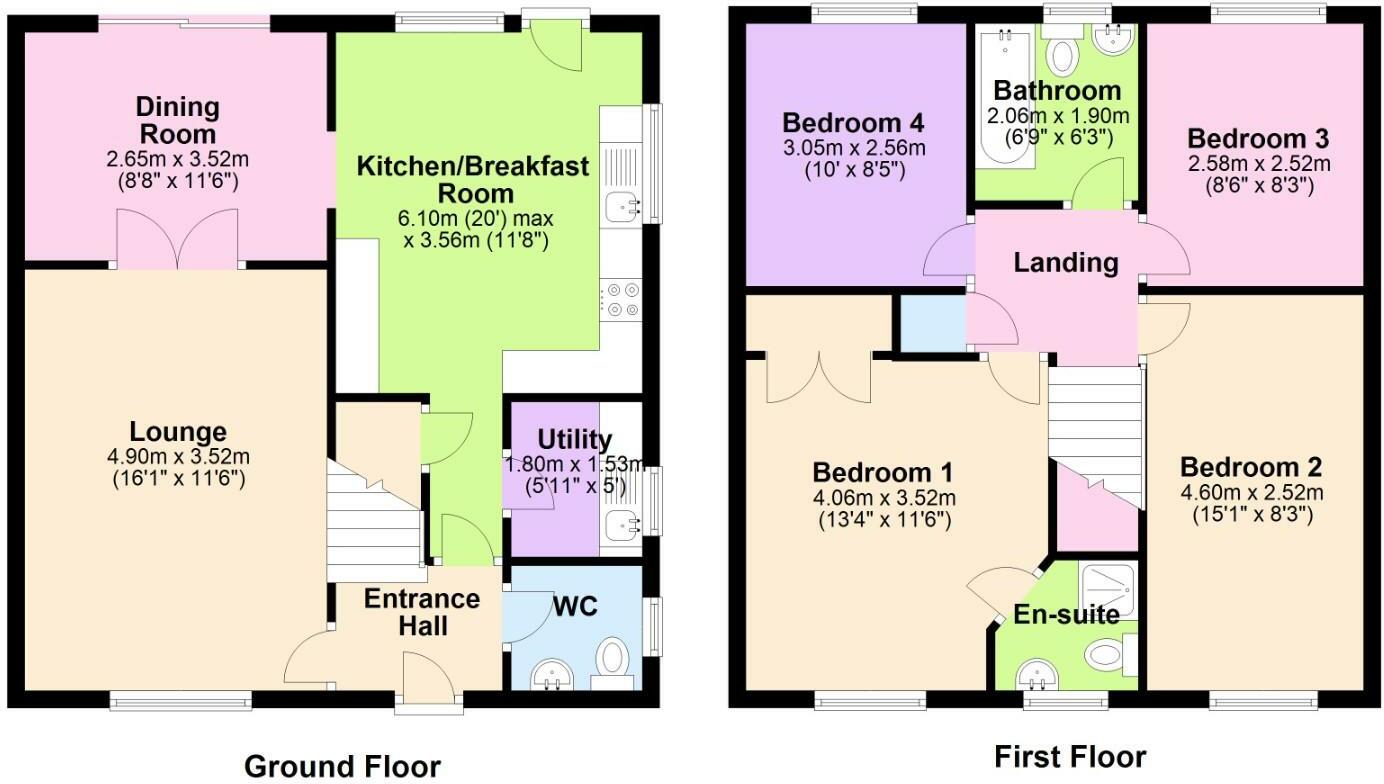
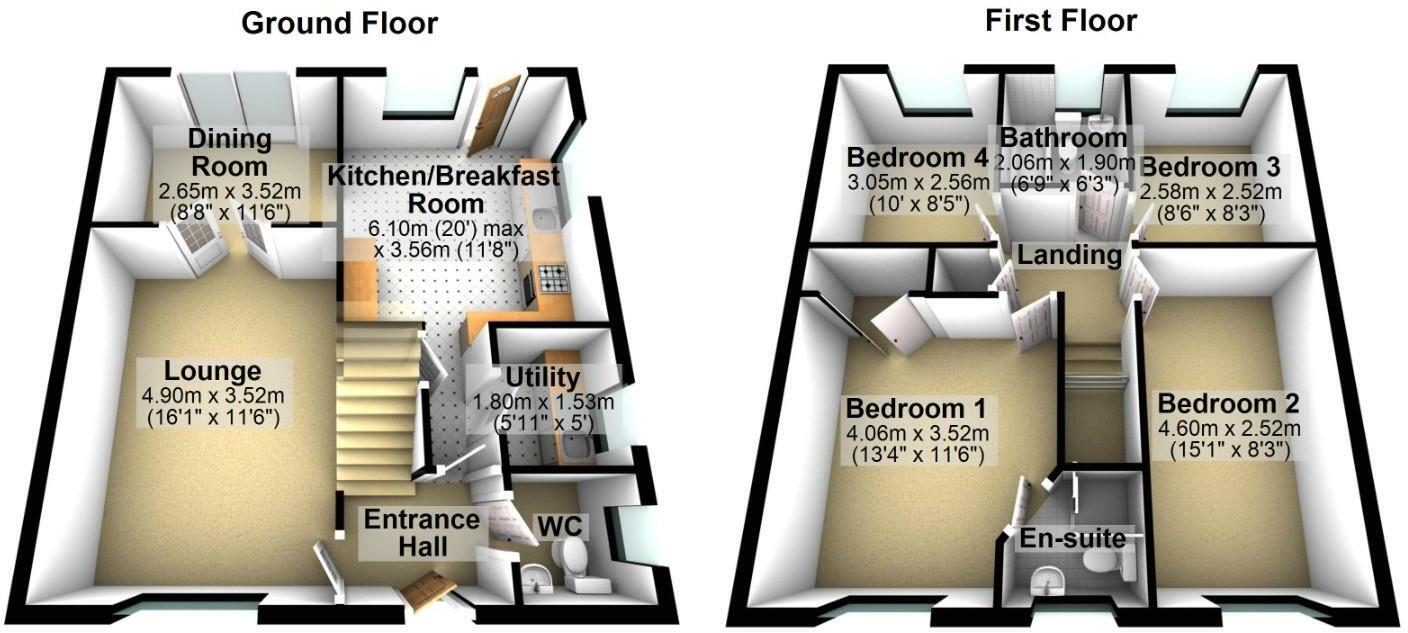
Description
- Detached property +
- Sought after location +
- 4 Bedrooms, 1 Ensuite +
- Driveway parking for 3 cars +
- Garage +
- 2 Reception rooms +
- Utility room +
- Downstairs WC +
Are you searching for a modern and spacious property nestled in the picturesque Devon countryside? Look no further than this detached gem, complete with 4 bedrooms, a single garage and two inviting reception rooms perfect for entertaining. Being sold with No onward Chain.
Description - Are you searching for a modern and spacious property nestled in the picturesque Devon countryside? Look no further than this detached gem, complete with 4 bedrooms, a single garage and two inviting reception rooms perfect for entertaining. The four double bedrooms and family bathroom provide ample space for a growing family, while the dream-worthy kitchen/diner and useful utility room will check off many of your boxes. This peaceful and idyllic locale is the ideal setting for a tranquil lifestyle. Schedule a viewing today to experience it for yourself.
This charming area is the perfect place to call home, whether you're raising a family or seeking some serenity. The breathtaking walks here are not to be missed, and Barnstaple is just a short drive away. The local school boasts a top rating, ensuring your children will receive an excellent education. Plus, a nearby shop and pub provide convenient amenities within walking distance. We wholeheartedly recommend this area and are confident you'll fall in love with this property at first sight.
As you approach the property, you'll notice its tucked-away position and ample brick-paved drive, providing plenty of parking. The garage features up-and-over doors, ample storage space for your vehicles, and light and power connections.
Upon entering the home, you'll be struck by the sense of light and space on offer. The entrance hall leads to the capacious living room, a perfect space for cozy family evenings in front of the TV. The double doors open into the dining room, which can be left open or closed depending on the occasion. Hosting dinner parties is a breeze in this room, with plenty of space for a large dining table and patio doors leading to the rear garden, ideal for summer entertaining.
The impressive kitchen/breakfast room is perfect for cooking up a storm while entertaining guests. This area is also an ideal spot for the family to plan their day ahead, with built-in appliances that maintain a sleek, stylish, and modern aesthetic. The convenient utility room features a separate sink and drainer and ample storage space, with a separate exit to the rear garden that's ideal for pet owners. There's also a handy ground-floor W.C.
Upstairs, you'll find four well-proportioned bedrooms, all of which are spacious and inviting. The master bedroom features its own en-suite shower room and large wardrobes that minimize storage clutter. The family bathroom is also generously sized for a comfortable family living.
The garden boasts ample lawn space and is the perfect spot for basking in the sunshine or hosting outdoor gatherings. The personnel door to the garage and side access to the front offer added convenience.
Lounge - 4.9 x 3.52 (16'0" x 11'6") -
Dining Room - 2.65 x 3.52 (8'8" x 11'6") -
Kitchen - 6.10 x 3.56 (20'0" x 11'8") -
Utility - 1.80 x 1.53 (5'10" x 5'0") -
Bedroom 1 - 4.06 x 3.52 (13'3" x 11'6") -
Ensuite -
Bedroom 2 - 4.60 x 2.52 (15'1" x 8'3") -
Bedroom 3 - 2.58 x 2.52 (8'5" x 8'3") -
Bedroom 4 - 3.05 x 2.56 (10'0" x 8'4") -
Bathroom - 2.06 x 1.90 (6'9" x 6'2") -
Outside - To the front of the property there is a drive which could take 3 to 4 cars. To the rear there is a patio area with the remaining garden lawned.
Shared Drive (Right Of Way) - 29 South Hayes Copse has a private drive and parking but also benefits from an additional piece of land in front of the property which provides access for other properties to access their properties. Further information available from Agent.
Service And Other Information - All mains connected services
Council Tax Band - E
Tenure is Freehold
The property is currently tenanted however the vendors will serve notice when an offer is accepted. For more information please get in touch with the agent.
Ofcom provides the information below:
Broadband - Highest Available Speeds - Ultrafast1000 Mbps200 Mbps
Mobile coverage:
Provider VoiceData
EE LikelyLikely
Three LikelyLikely
O2 LikelyLikely
Vodafone LikelyLikely
Photos of the property are from when the property was empty in 2023.
Measurements - All measurements are approximate. While we endeavour to make our particulars accurate and reliable, if there is any point which is of particular importance please contact us and we will be pleased to provide further information, particularly if you are travelling some distance to view.
Consumer Protection From Unfair Trading Regulation - The Agent has not tested any apparatus, equipment, fixtures and fittings or services and so cannot verify that they are in working order or fit for the purpose. A Buyer is advised to obtain verification from their Solicitor or Surveyor. References to the Tenure of a Property are based on information supplied by the Seller. A Buyer is advised to obtain verification from their Solicitor. Items shown in photographs are not included unless specifically mentioned within the sales particulars. They may however be available by separate negotiation. Buyers must check the availability of any property and make an appointment to view before embarking on any journey to see a property.
Similar Properties
Like this property? Maybe you'll like these ones close by too.
3 Bed House, Single Let, Barnstaple, EX32 0UZ
£300,000
2 views • 19 days ago • 75 m²
3 Bed House, Single Let, Barnstaple, EX32 0UZ
£350,000
a year ago • 120 m²
3 Bed House, Single Let, Barnstaple, EX32 0UZ
£279,950
2 views • a month ago • 93 m²
3 Bed House, Single Let, Barnstaple, EX32 0NE
£365,000
1 views • 2 months ago • 93 m²
