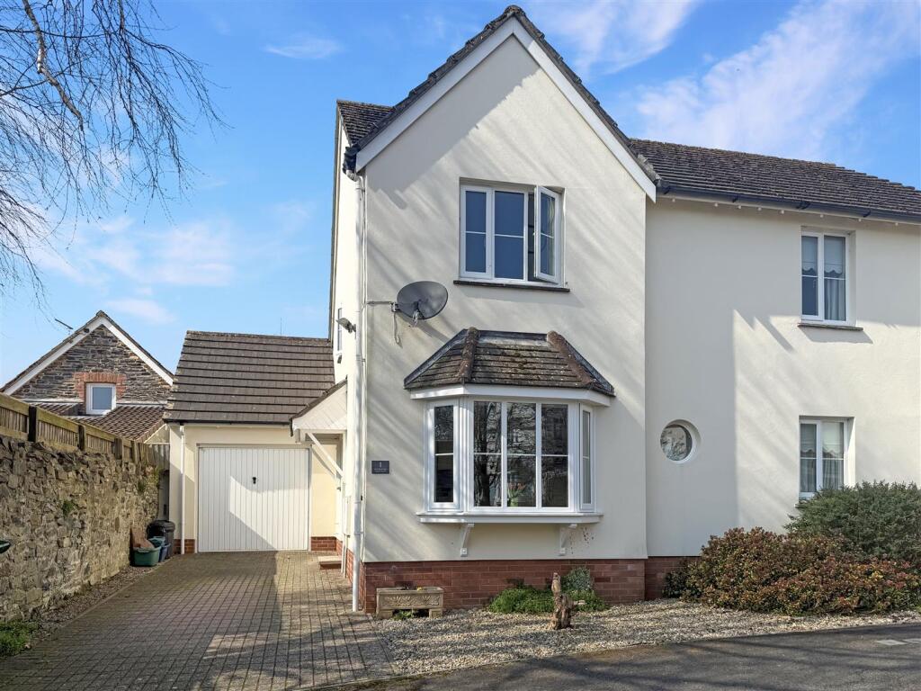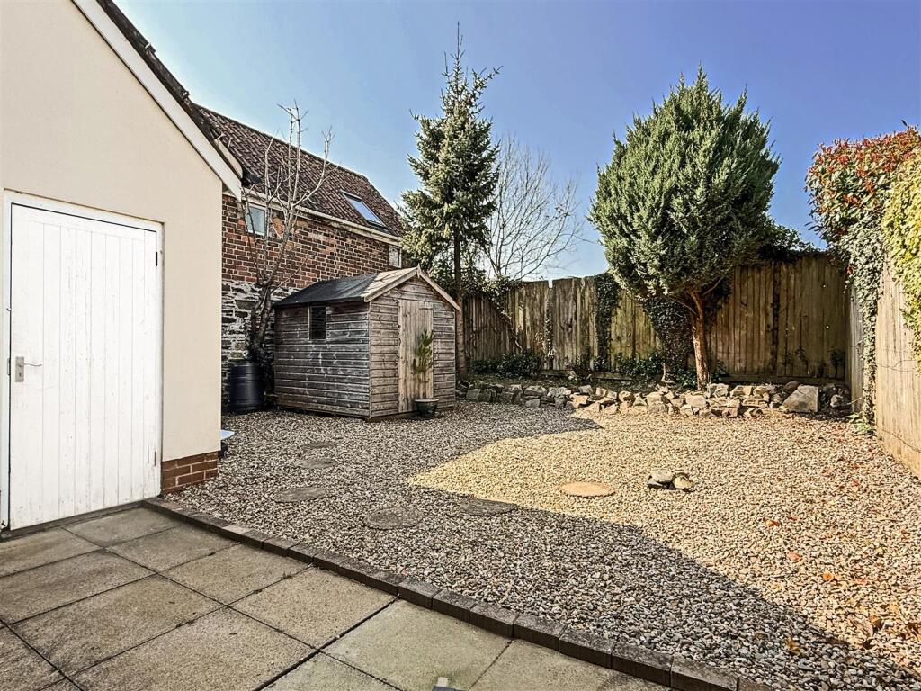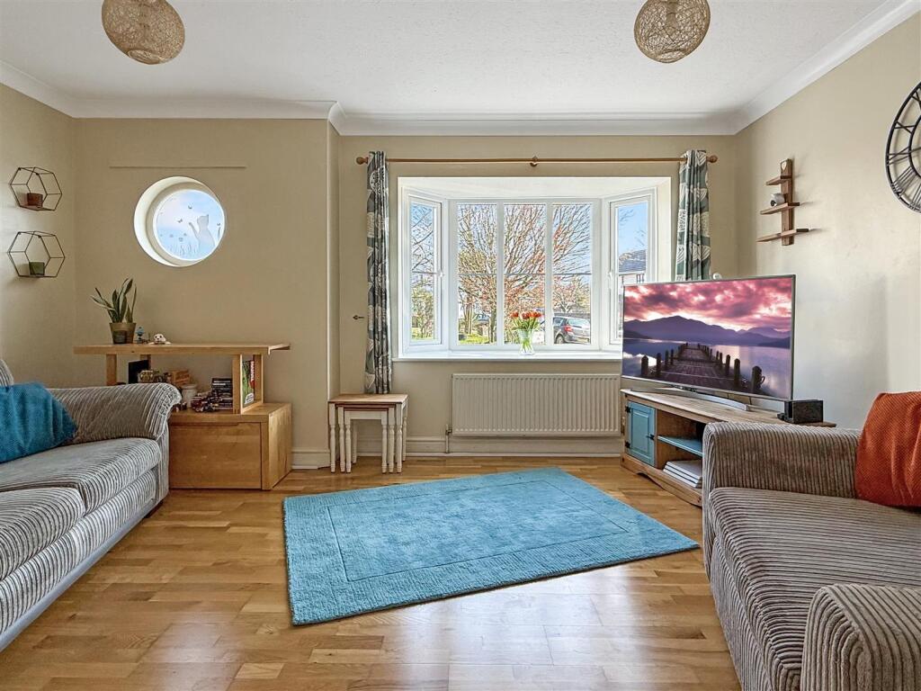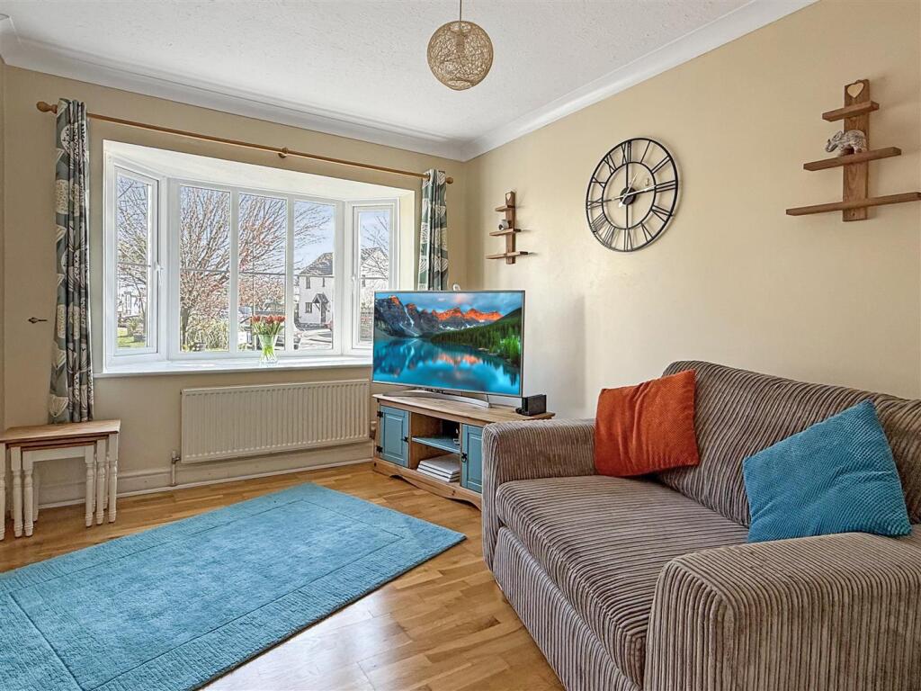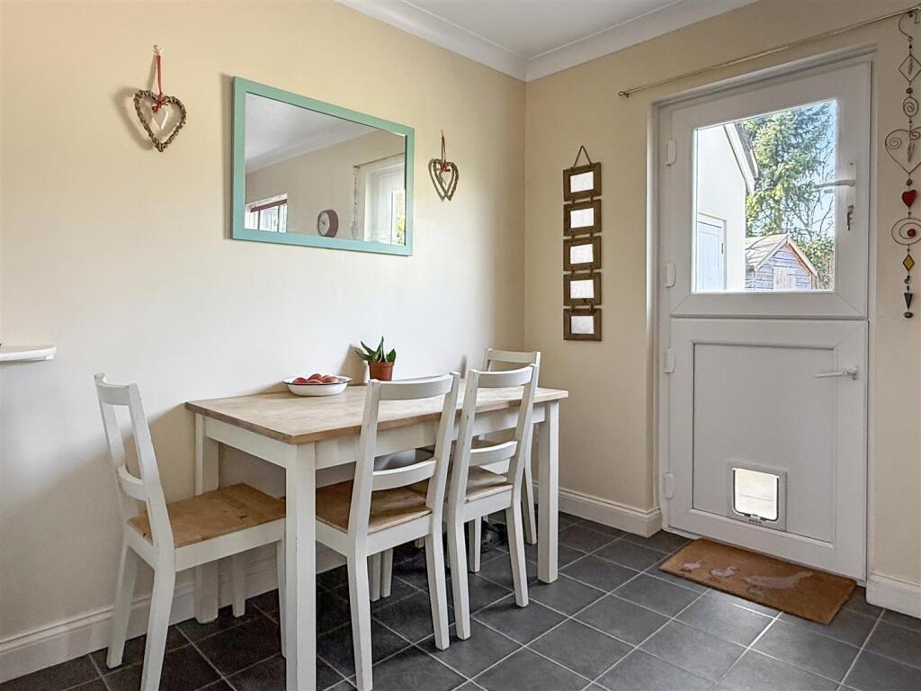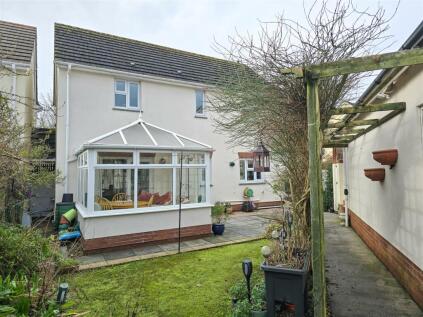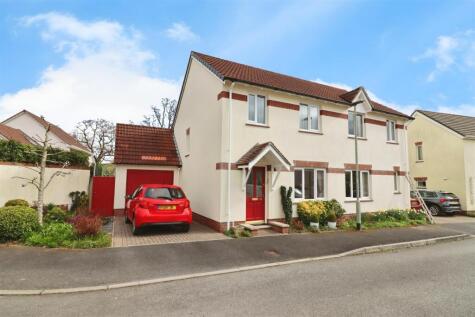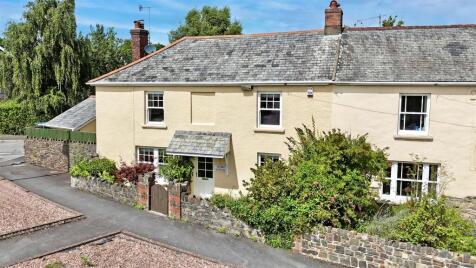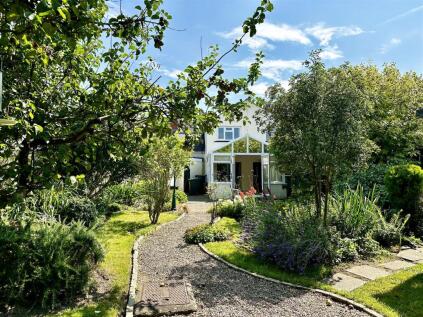- 3 Bed Semi Detached Home +
- Splendid Cul De Sac Position +
- Popular Village Location +
- Majority PVC Double Glazed +
- Enclosed Secure Garden +
- Off Road Parking & Garage +
Situated in the popular village of Landkey, this well-presented three-bedroom semi-detached home offers comfortable and versatile living in a desirable location. With the added bonus of garage, parking and fully enclosed garden.
Upon entering, a storm porch before the open hallway. To the right, the bright and airy living room features a bay window, creating a bright and spacious atmosphere.
The modern kitchen diner is well-equipped with a range of base and eye-level units, an electric oven with a gas hob, and a fitted sink with drainer. There are designated fittings for a dishwasher and washing machine, along with space for a fridge and freezer. A handy understairs cupboard provides additional storage, while a convenient downstairs WC completes the ground floor.
Upstairs, three well-proportioned bedrooms; two doubles and a single. These are served by a centrally located family bathroom, featuring a three-piece suite with a bath, overhead shower, WC, and sink.
This home boasts excellent curb appeal, with a well-maintained frontage that enhances its welcoming feel. A double-length driveway provides ample off-road parking and leads to a single garage, complete with power and an up-and-over door. The garage also benefits from a loft space, offering accessible and practical storage—far easier to use than a traditional loft.
To the rear, the low-maintenance garden is thoughtfully designed with stone chippings and a patio area, perfect for outdoor seating and entertaining. A raised flower bed along the rear border is home to established trees, adding privacy to this peaceful outdoor space.
Storm Porch - With exterior courtesy light, PVC double part glazed door.
Entrance Hall - 1.99m x 2.92m (6'6" x 9'6") - Stairs to first floor, laminate flooring, single radiator, useful under stairs store cupboard.
Cloakroom - 0.95m x 1.42m (3'1" x 4'7") - White suite comprising low level WC with lever flush, wash hand basin with hot and cold tap, tiled splash back, PVC obscure glass double glazed window, radiator, coving to ceiling.
Lounge - 3.37m x 4.53m (11'0" x 14'10") - PVC double glazed bay window, feature round window, 2 radiators, coving to ceiling, solid engineered oak wood flooring.
Kitchen/Dining Room - 2.56m x 4.54m (8'4" x 14'10") - Stainless steel one and half bowl sink unit with single drainer, hot and cold mixer tap, cupboards below, section of work surfaces with space and plumbing for washing machine and space to side for further domestic appliance. Four ring Creda Plan gas hob with Belling electric oven below, further section of work surfaces with drawers and cupboard below, wall mounted units over with integrated light and extractor over, single radiator, coving to ceiling, tile effect vinyl flooring, PVC double glazed window and PVC part glazed stable door leading to rear garden.
Landing - Access to roof space, airing cupboard housing factory lagged tank, slatted shelving.
Bedroom 1 - 3.10m x 4.55m (10'2" x 14'11") - PVC double glazed window, single radiator, fitted wardrobes, shelf and hanging rail and high level storage over.
Bedroom 2 - 2.60m x 2.36m (8'6" x 7'8") - PVC double glazed window, single radiator.
Bedroom 3 - 2.60m x 2.09m (8'6" x 6'10") - PVC double glazed window, radiator.
Family Bathroom - 2.40m x 1.67m (7'10" x 5'5") - White suite comprising bath with hot and cold taps, tongue and groove panelling, concertina shower screen, Bristan shower mixer fed direct from the mains, pedestal wash hand basin with hot and cold taps, low level WC with coupled flush, ceramic floor tiles, fully tiled walls, PVC double glazed obscure glass window, coving to ceiling, extractor to ceiling. Above the pedestal there is an enclosed wall light.
Garage - 5.32m x 3.12m (17'5" x 10'2") - With up and over door, power and light connected. Housing Dimplex gas boiler feeding domestic hot water and central heating to the property, wall mounted central heating timer control unit, personal door to the garden. Staircase leading up to additional storage.
Landkey is a charming village located in the beautiful North Devon countryside, offering scenic walks, a friendly local pub, and easy access to nearby amenities. Just on the outskirts of Barnstaple, the administrative and commercial centre of North Devon, it enjoys the perfect blend of rural serenity and town convenience.
Barnstaple itself, set in the stunning River Taw valley, offers a wide range of services, including modern shopping options, banking, schools, and recreational facilities like a theatre, cinema, and leisure centre. The vibrant town combines historic market charm with contemporary amenities.
For beach lovers, the golden sands of Woolacombe, Croyde, and Instow are all within a short drive, offering excellent spots for family outings. With the A361 North Devon Link Road and Barnstaple’s train station, residents have easy access to Exeter and beyond, making this area perfectly connected for both work and leisure.
