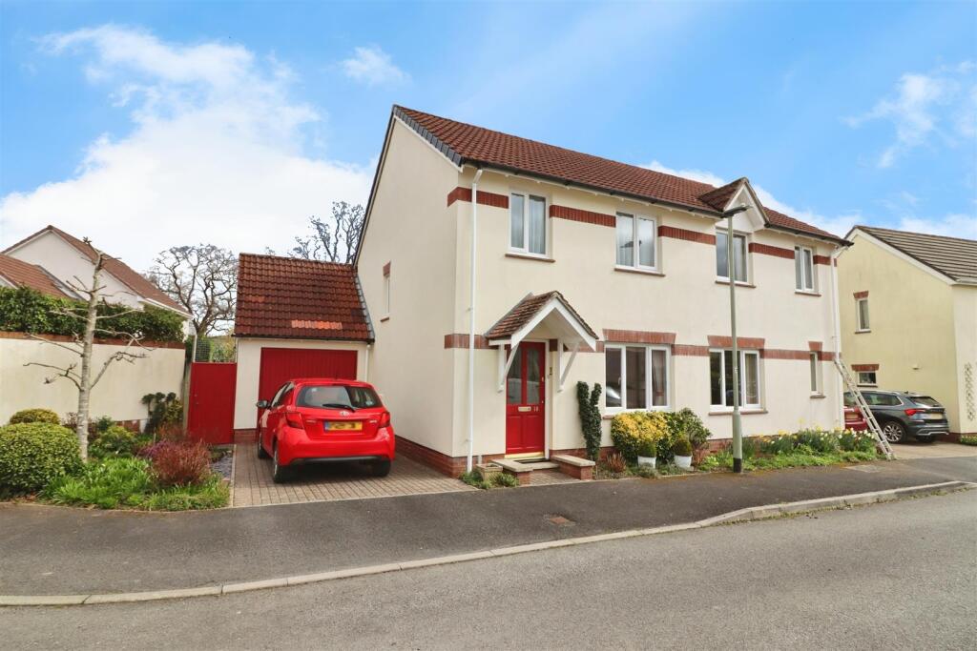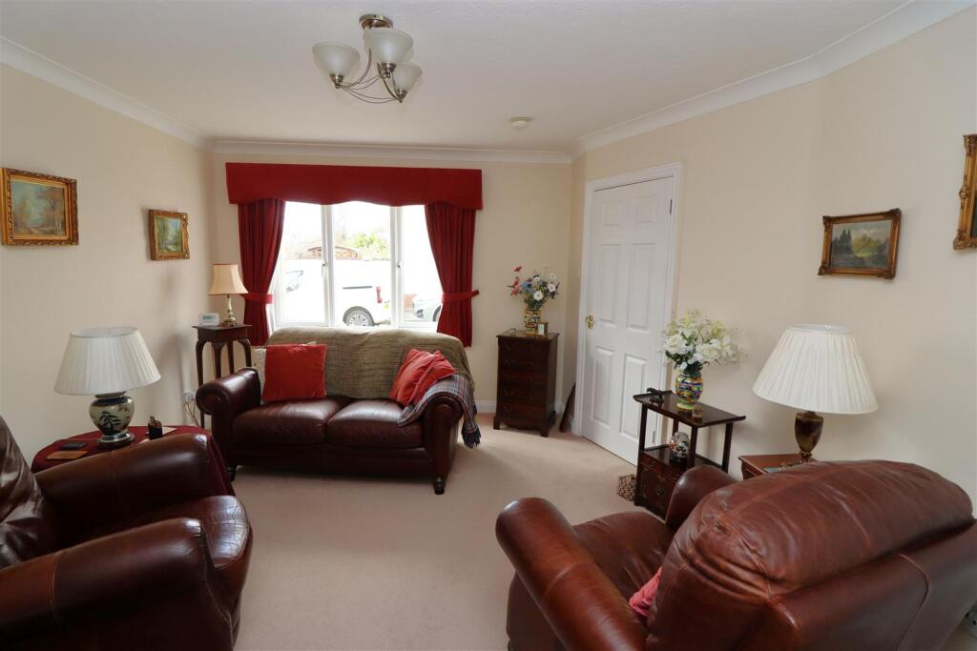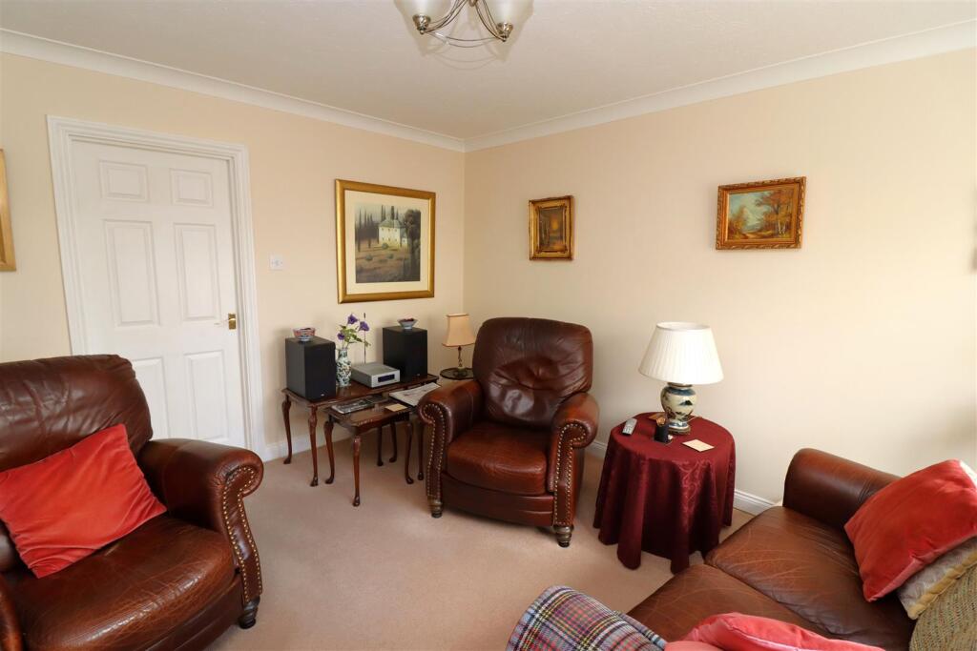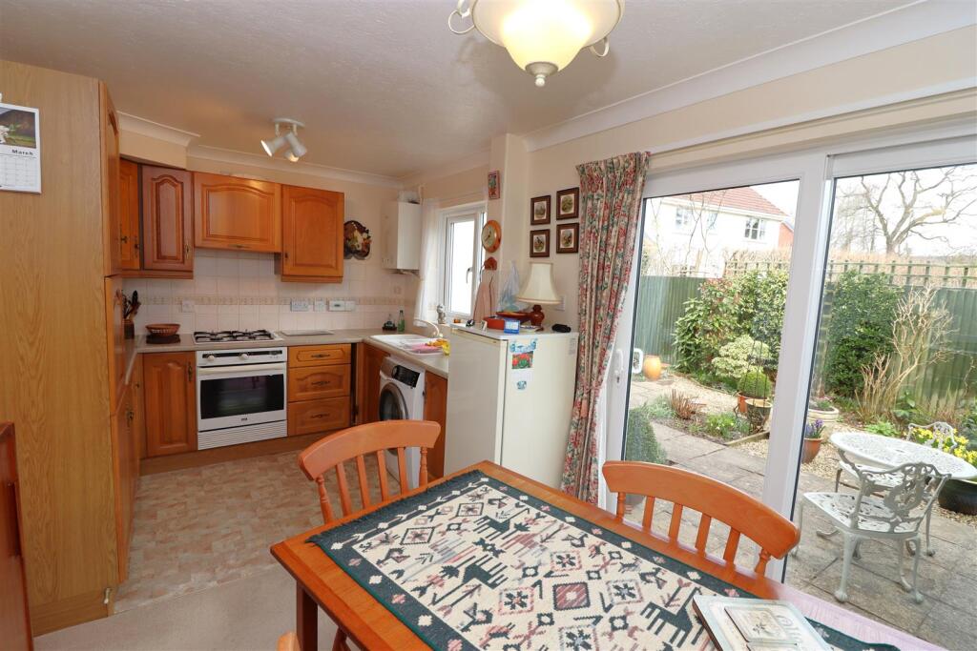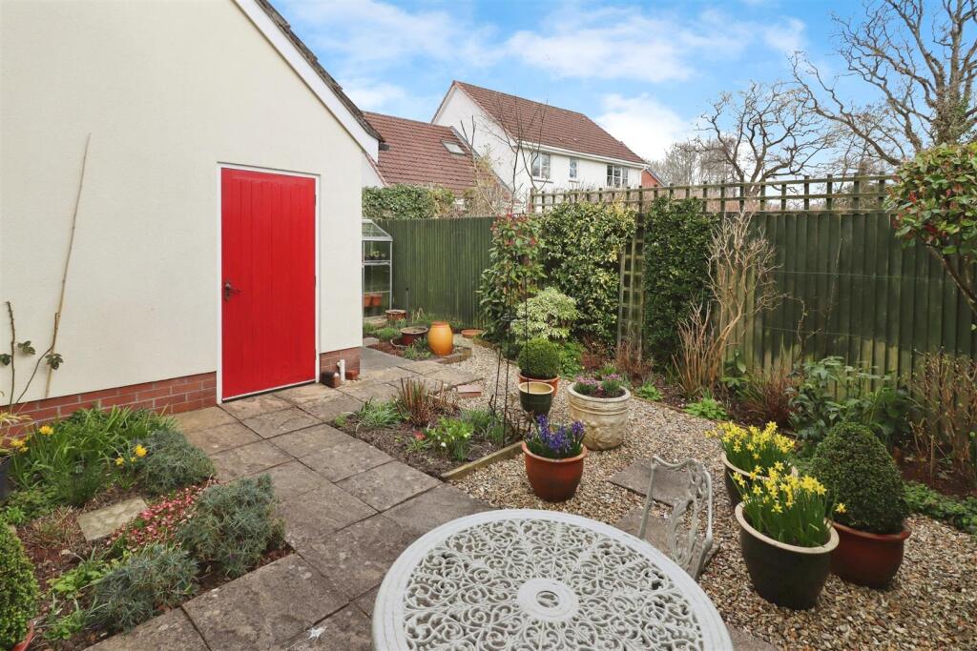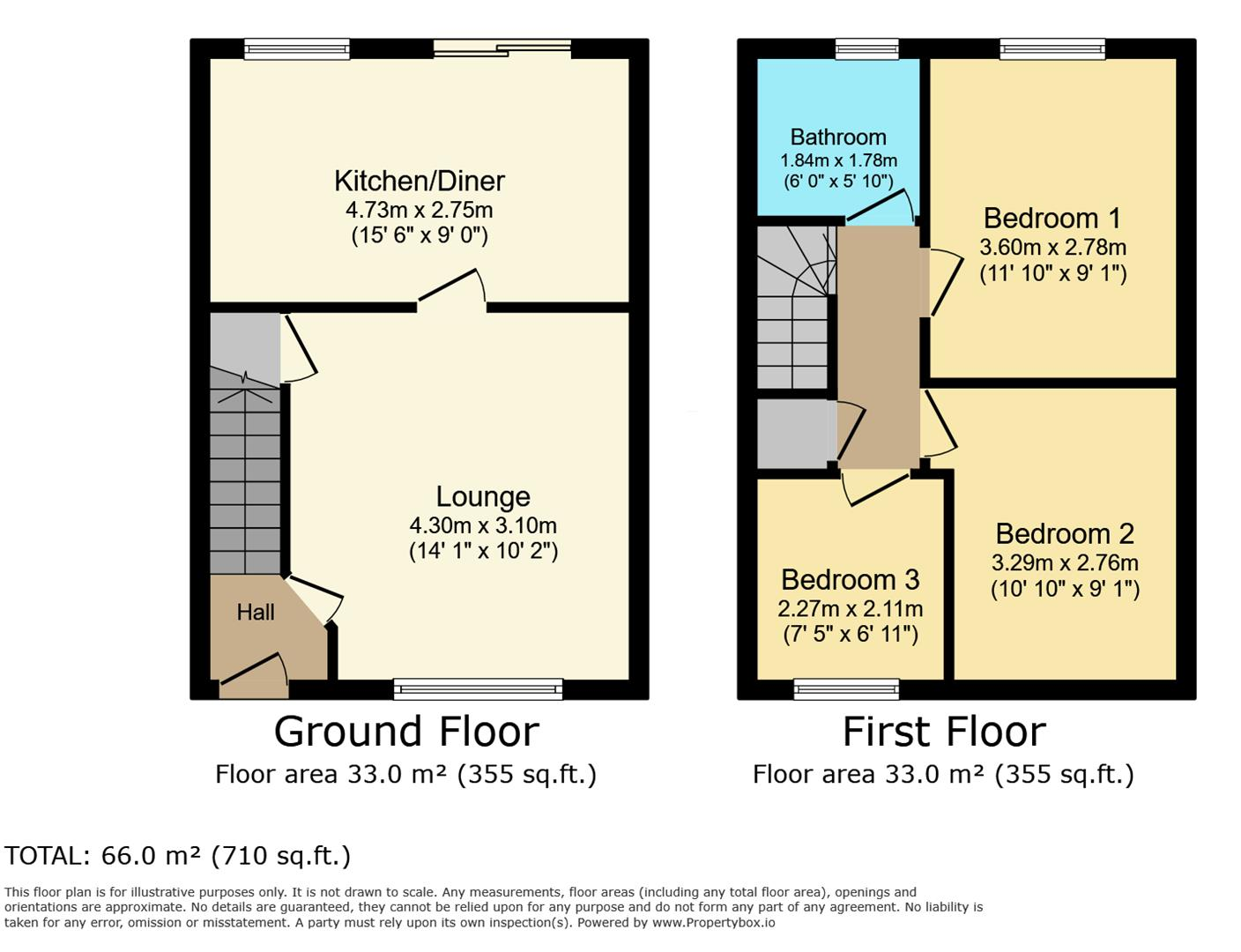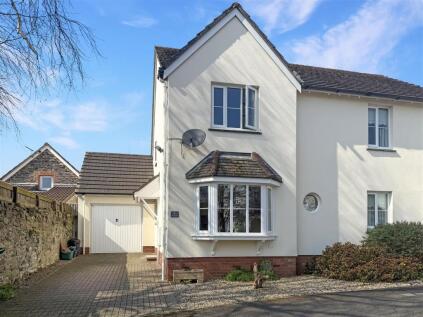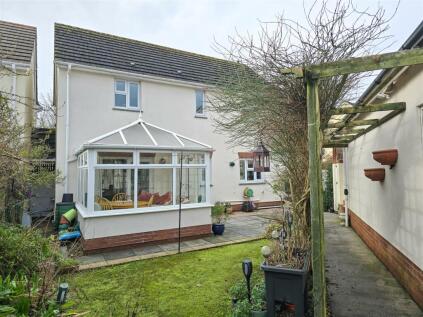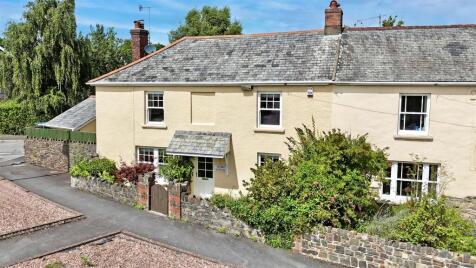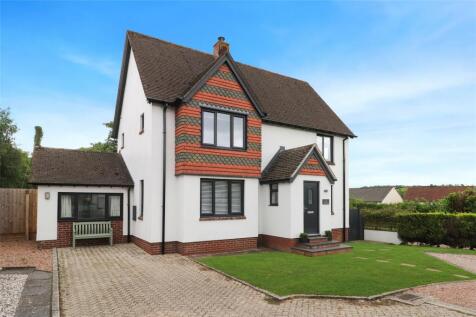- MODERN SEMI-DETACHED HOUSE +
- GARAGE AND DRIVEWAY PARKING +
- LOUNGE +
- KITCHEN/DINER +
- THREE BEDROOMS (TWO DOUBLE BEDROOMS) +
- BATHROOM +
- DOUBLE GLAZING AND GAS CENTRAL HEATING +
- WELL PRESENTED THROUGHOUT +
- LOW MAINTENANCE REAR GARDEN +
- NO ONWARD CHAIN +
A modern semi-detached 3 bedroom house, situated within a tucked away village location. Benefitting from a garage, driveway parking and an attractive low maintenance rear garden. No onward chain.
Chequers Estate Agents are delighted to offer for sale, this modern semi-detached house, coming to the market for the first time since 1997. Situated within the sought after village of Landkey and set in a tucked away position, it has been a much loved and well kept home. It benefits from an attached garage, private driveway parking for one vehicle, double glazing, gas central heating and an attractive low maintenance garden. The accommodation in brief comprises of an entrance hall, lounge, kitchen/diner, three bedrooms (two double bedrooms) and a bathroom. It also has the added appeal of being sold with no onward chain.
Entrance Hall - Double glazed door to front aspect, stairs to first floor, cloak space, door to lounge.
Lounge - 4.30 x 3.10 (14'1" x 10'2" ) - Double glazed window to front aspect, understairs storage cupboard, fitted carpet, radiator, door leading to kitchen.
Kitchen/Diner - 2.75 x 4.73 (9'0" x 15'6" ) - Double glazed window to rear aspect, double glazed patio doors leading to rear garden, range of fitted cupboards and drawers, sink with draining board, built in electric oven and gas hob, space and plumbing for washing machine, space for fridge freezer, space for table and chairs, radiator.
First Floor Landing - Double glazed window to side aspect, airing cupboard, radiator, fitted carpet.
Bedroom One - 3.60 x 2.78 (11'9" x 9'1" ) - Double glazed window to rear aspect, radiator, fitted carpet.
Bedroom Two - 3.29 x 2.76 (10'9" x 9'0" ) - Double glazed window to front aspect, radiator, fitted carpet.
Bedroom Three - 2.27 x 2.11 (7'5" x 6'11" ) - Double glazed window to front aspect, radiator, fitted carpet. This room is a single room.
Bathroom - 1.78 x 1.84 (5'10" x 6'0" ) - Double glazed window to rear, W.C, pedestal hand basin, bath with shower attachment over, radiator.
Outside - To the front of the property is a private driveway providing parking for one vehicle, this leads to the single garage, with up and over garage door to the front and single door to the rear giving separate pedestrian access.
To the rear is a low maintenance garden, with seating areas and attractive borders. GARAGE 5.34M X 2.95M. The garage has up and over door to front, pedestrian door to the rear garden, opaque double glazed window, work surface areas, space for low level fridge/freezer, lighting and power and hot and cold water taps. To the side of the property is a gated pathway, running down the side of the house and leading to the rear garden.
Note - For clarification we wish to inform prospective purchasers that we have prepared these sales particulars as a general guide. Some photographs may have been taken using a wide angle lens. We have not carried out a detailed survey, nor tested the services, appliances and specific fittings. Room sizes should not be relied upon for carpets and furnishings. If there are important matters which are likely to affect your decision to buy, please contact us before viewing the property.
