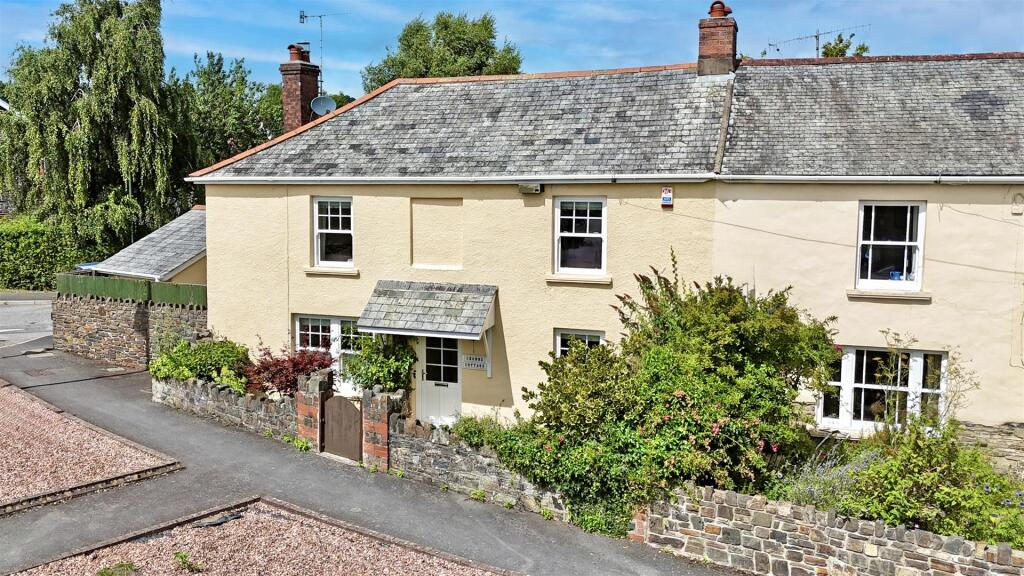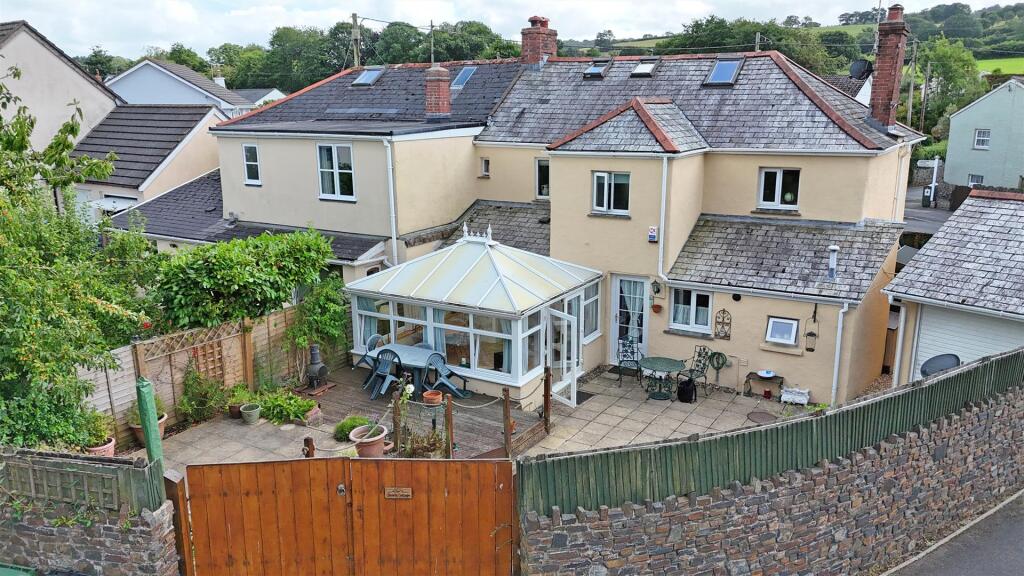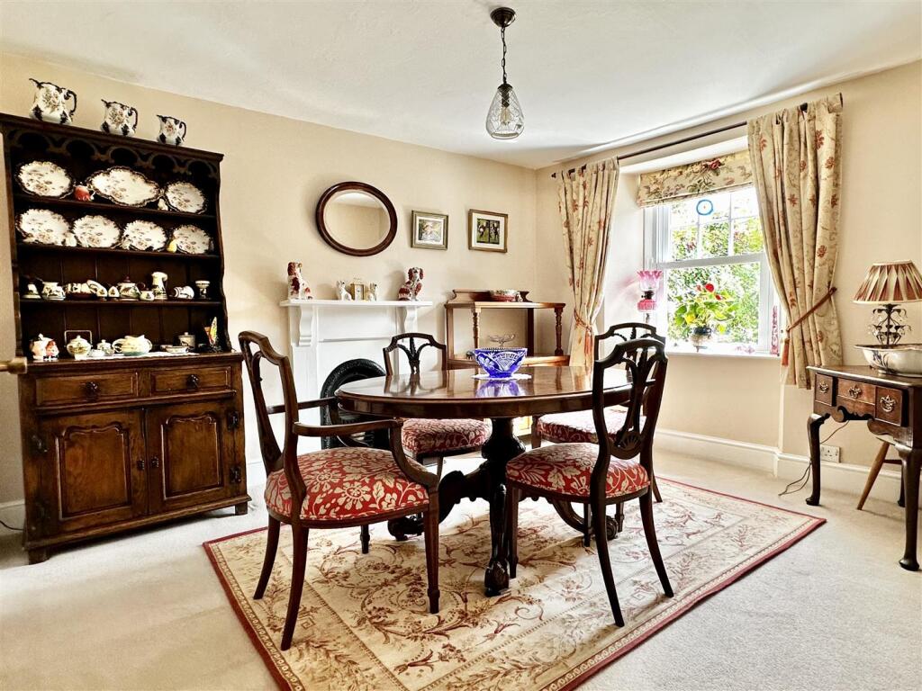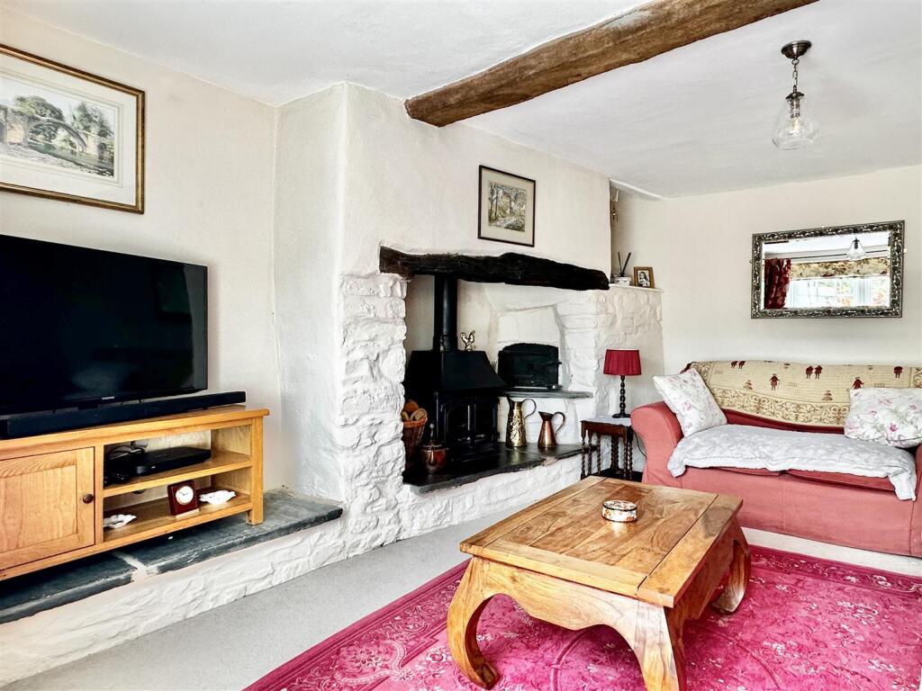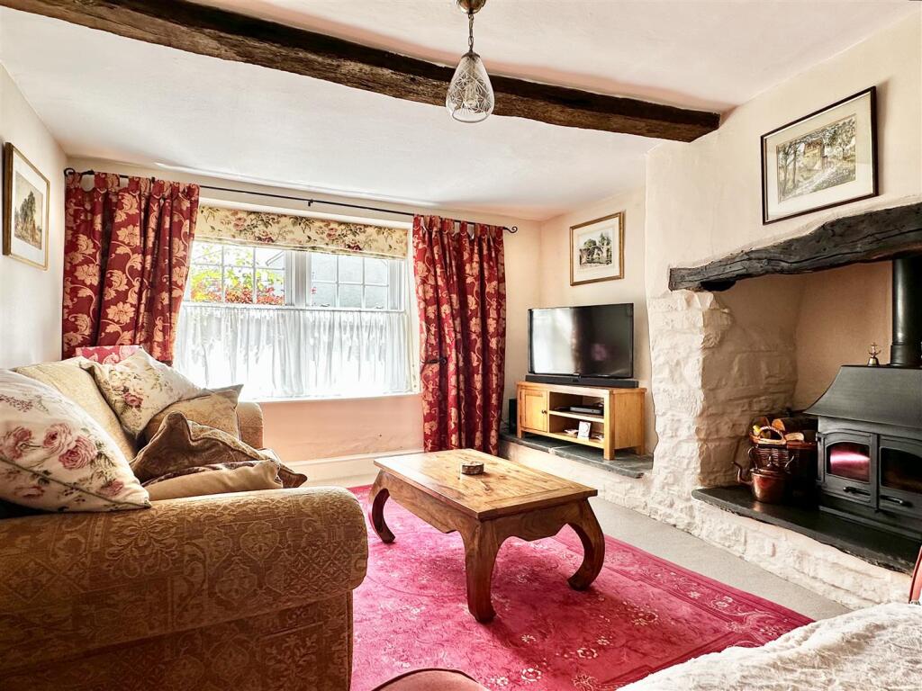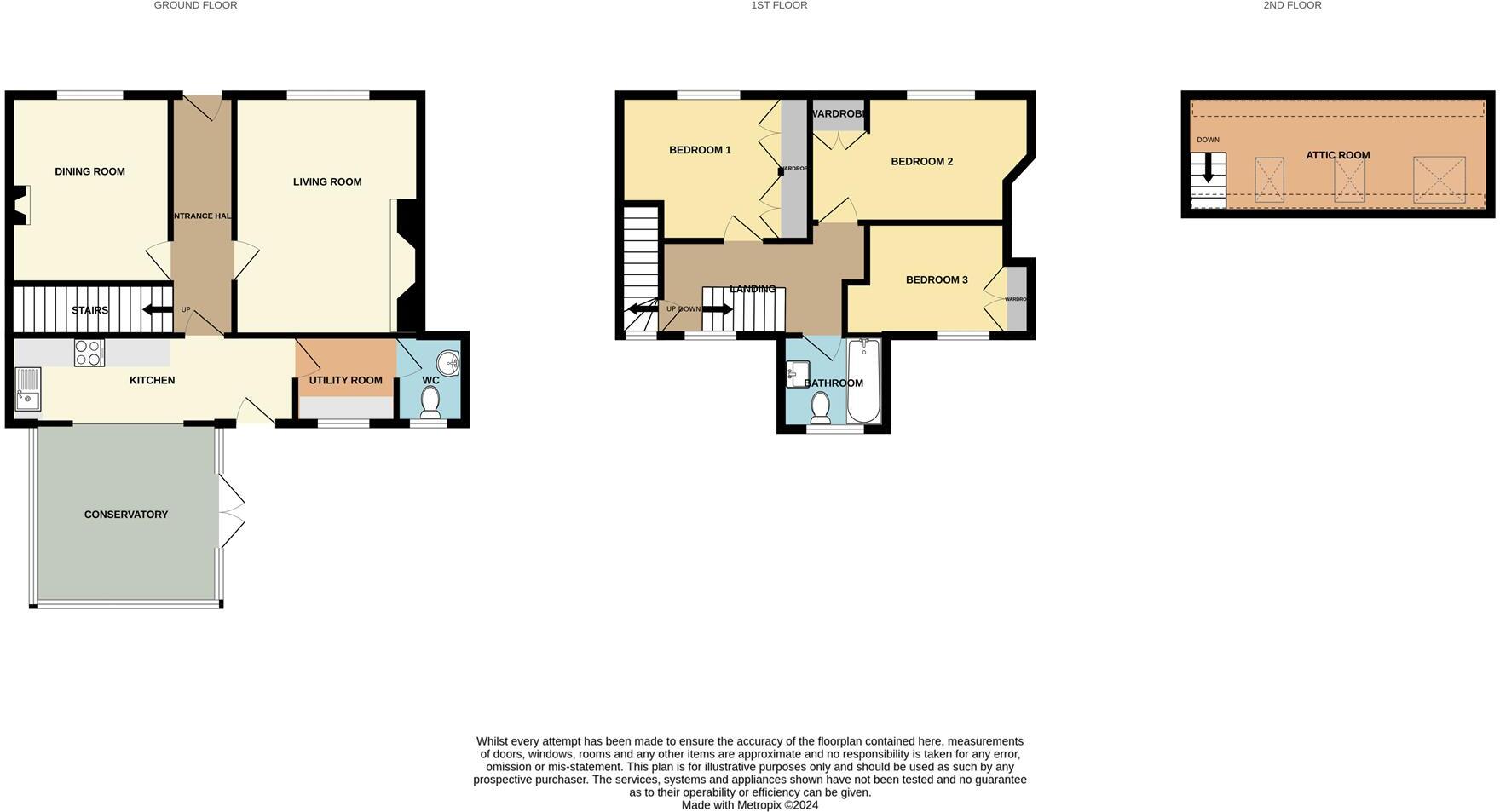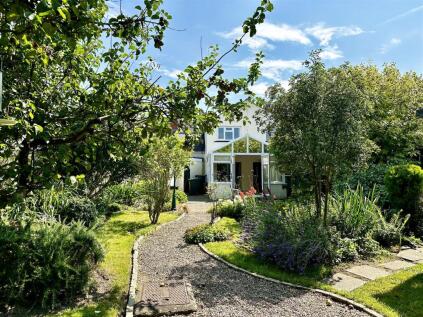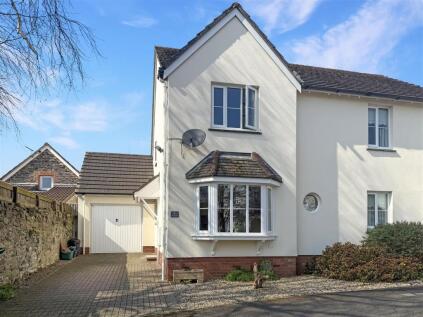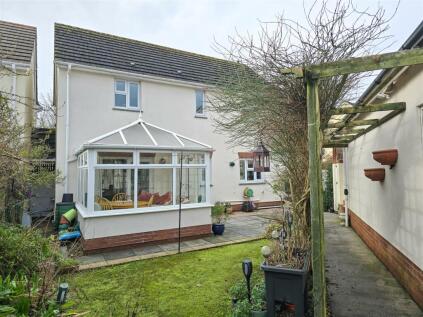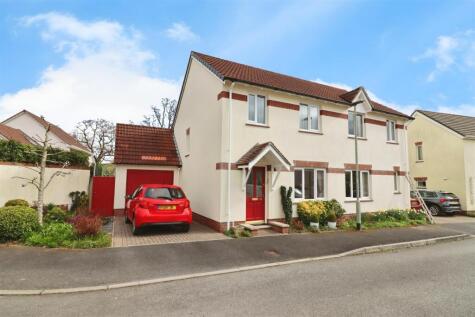- Impressive Inglenook Fireplace +
- Modern Kitchen and Bathroom +
- Garage and Driveway +
- Characterful Features Throughout +
- Utility Room +
- Additional Attic Room +
- Popular Village Location +
- Private Courtyard Garden +
- Conservatory +
This charming semi-detached cottage in Landkey, offers a cosy village lifestyle. It features three reception rooms, three bedrooms, two bathrooms, and characterful details throughout. The modern kitchen and adaptable attic room add versatility, while parking for four vehicles and a garage provide ample storage. Located in a popular village with nearby amenities, this cottage is an inviting home for those seeking a quintessential British village experience.
Nestled in the heart of Landkey, this enchanting 3-bedroom cottage effortlessly blends traditional charm with modern comforts. As you step inside, the character of this home is immediately apparent. To your right, the welcoming dining room is perfect for hosting family meals, while to your left, the cosy living room invites you to unwind in front of the stunning inglenook fireplace, complete with an original bread oven. Both rooms are bathed in natural light through the beautifully sashed double-glazed windows, enhancing the cottage's warm and inviting atmosphere.
The modern galley kitchen at the rear of the property is well-appointed with ample cupboard and counter space, featuring integrated appliances including a dishwasher, oven, induction hob, and a sleek sink with drainer. From the kitchen, step into the delightful conservatory, a perfect spot for morning coffee or an afternoon read, with views of the garden. The ground floor is completed by a convenient WC.
Upstairs, the cottage offers three bedrooms, two doubles and one single, each with built-in wardrobes, providing plenty of storage. The family bathroom is centrally located and thoughtfully designed with a bath and overhead shower, vanity sink, and WC. An additional staircase leads from the landing to a versatile attic room, flooded with natural light from multiple Velux windows. This adaptable space is currently used for storage but offers the potential to be transformed into a fourth bedroom, playroom, or home office.
Entrance Hallway - 1.23m x 4.64m (4'0" x 15'2") -
Living Room - 3.61m x 4.67m (11'10" x 15'3") -
Dining Room - 3.12m x 3.66m (10'2" x 12'0") -
Kitchen - 5.55m x 1.70m (18'2" x 5'6") -
Conservatory - 3.40m x 3.49m (11'1" x 11'5") -
Wc - 1.34m x 1.68m (4'4" x 5'6") -
Utility - 1.98m x 1.70m (6'5" x 5'6") -
Landing - 4.73m x 1.50m (15'6" x 4'11") -
Bedroom 1 - 4.37m x 2.47m (14'4" x 8'1") -
Bedroom 2 - 3.69m x 2.82m (12'1" x 9'3") -
Bedroom 3 - 2.81m x 2.12m (9'2" x 6'11") -
Attic Room - 5.87m x 2.23m (19'3" x 7'3") -
Bathroom - 2.08m x 1.80m (6'9" x 5'10") -
The cottage boasts impressive curb appeal, with its charming facade set back from the road and framed by a lovely front garden, creating a welcoming first impression. To the rear, the property offers a private gated entrance leading to a spacious driveway and garage, providing ample parking for up to three cars.
The outdoor space continues to impress with a courtyard garden featuring a decked area and a patio, perfect for outdoor dining and entertaining. Additionally, a small, practical area located around the side of the garage provides an ideal spot for a storage shed and bins, ensuring the outdoor space remains tidy and functional.
Landkey is a picturesque village nestled in North Devon, offering scenic walks, a welcoming pub, and convenient access to local amenities. Located just on the outskirts of Barnstaple, the regional and administrative hub of North Devon, Landkey provides the perfect blend of rural tranquility and proximity to urban conveniences.
