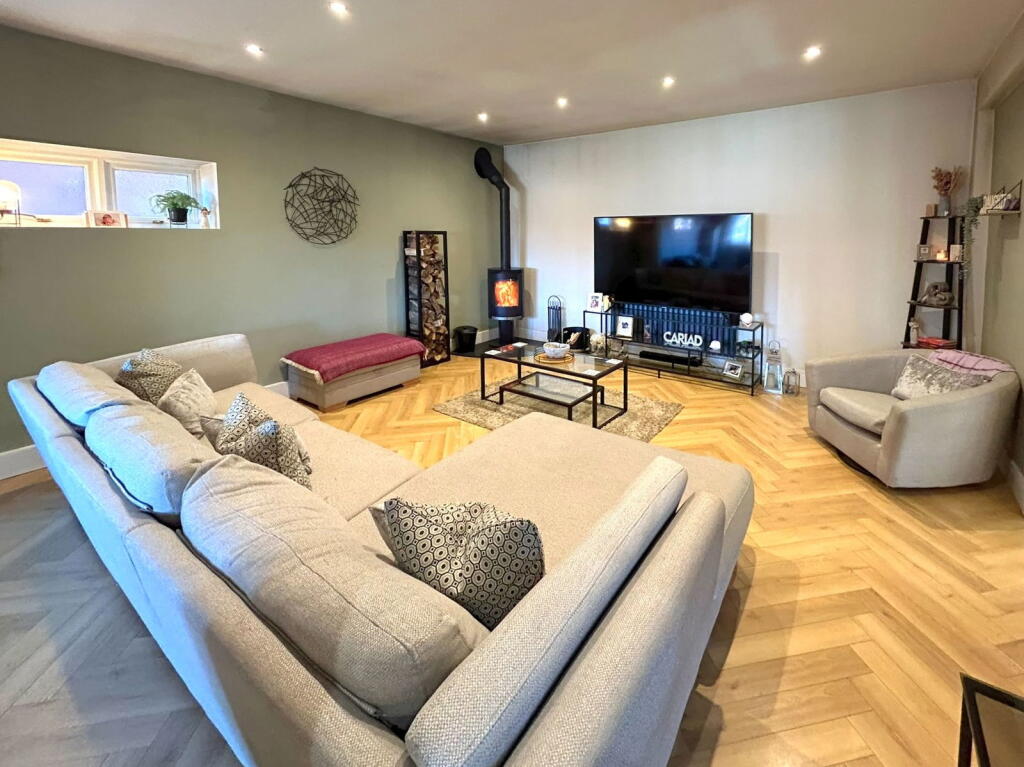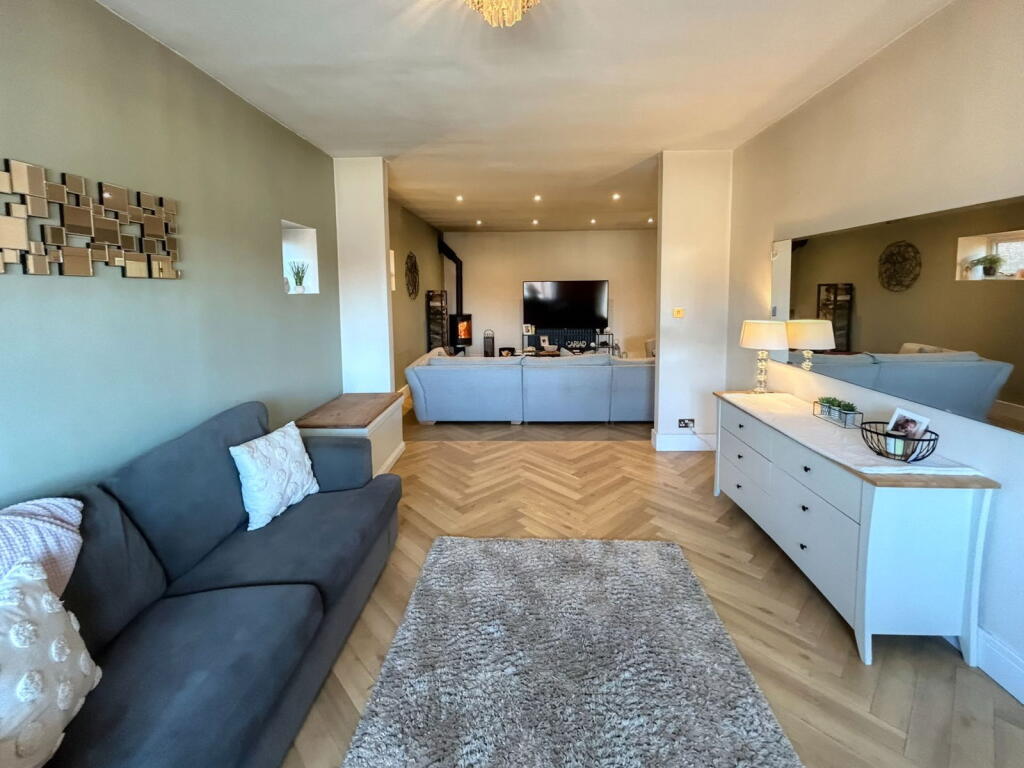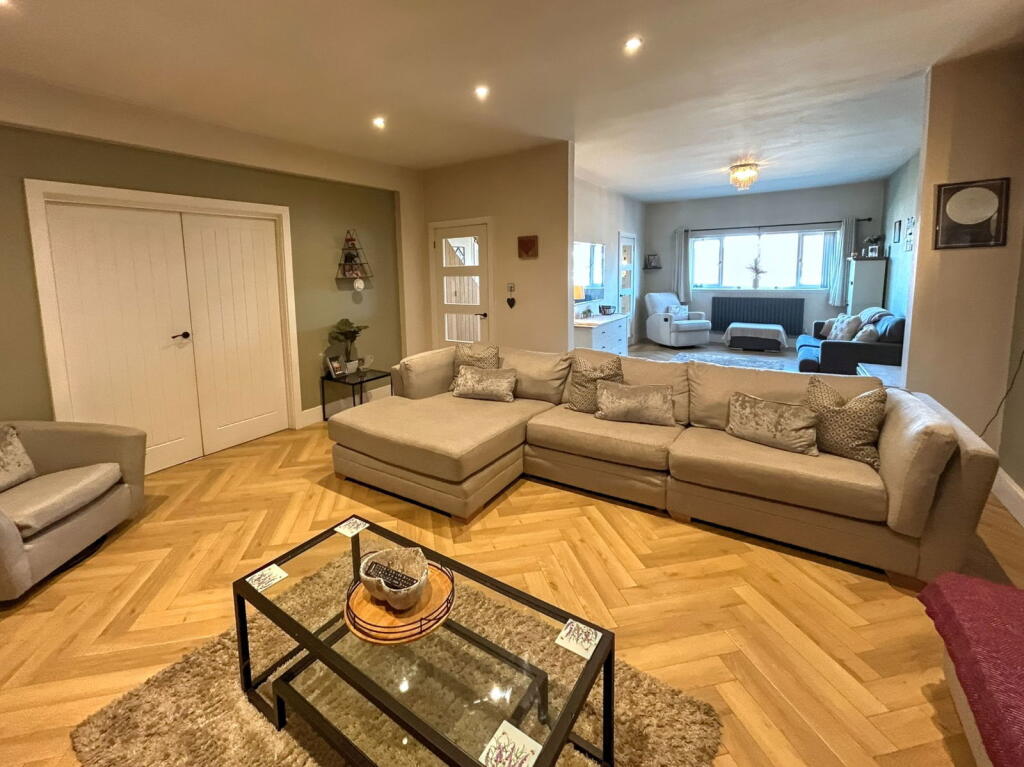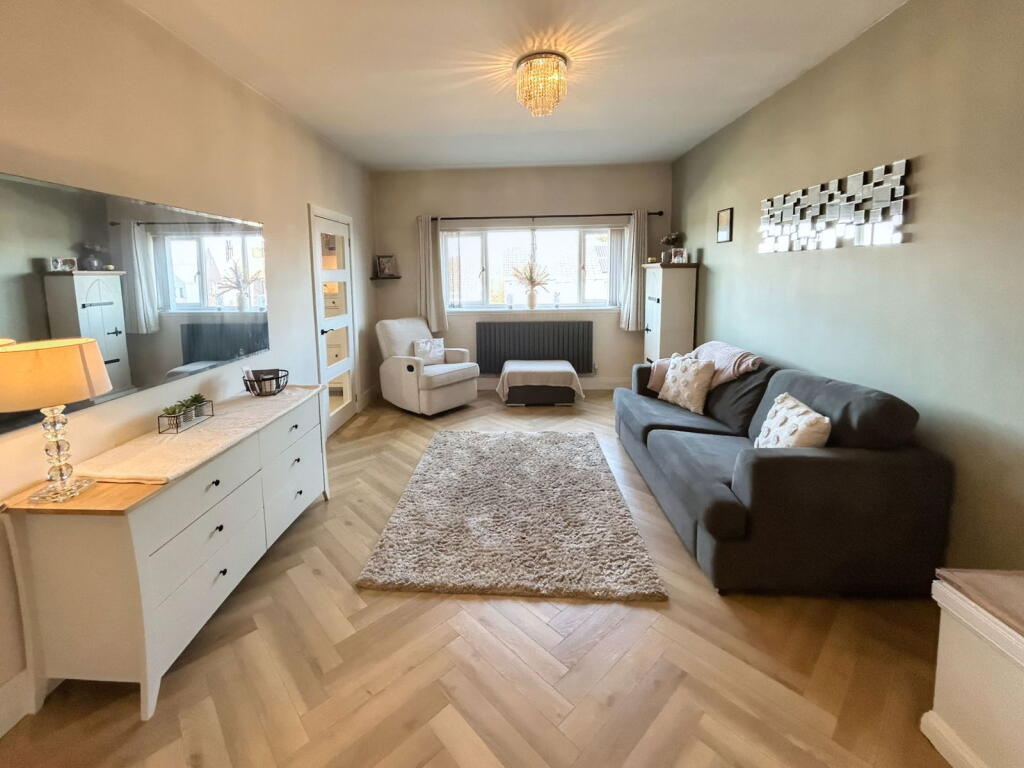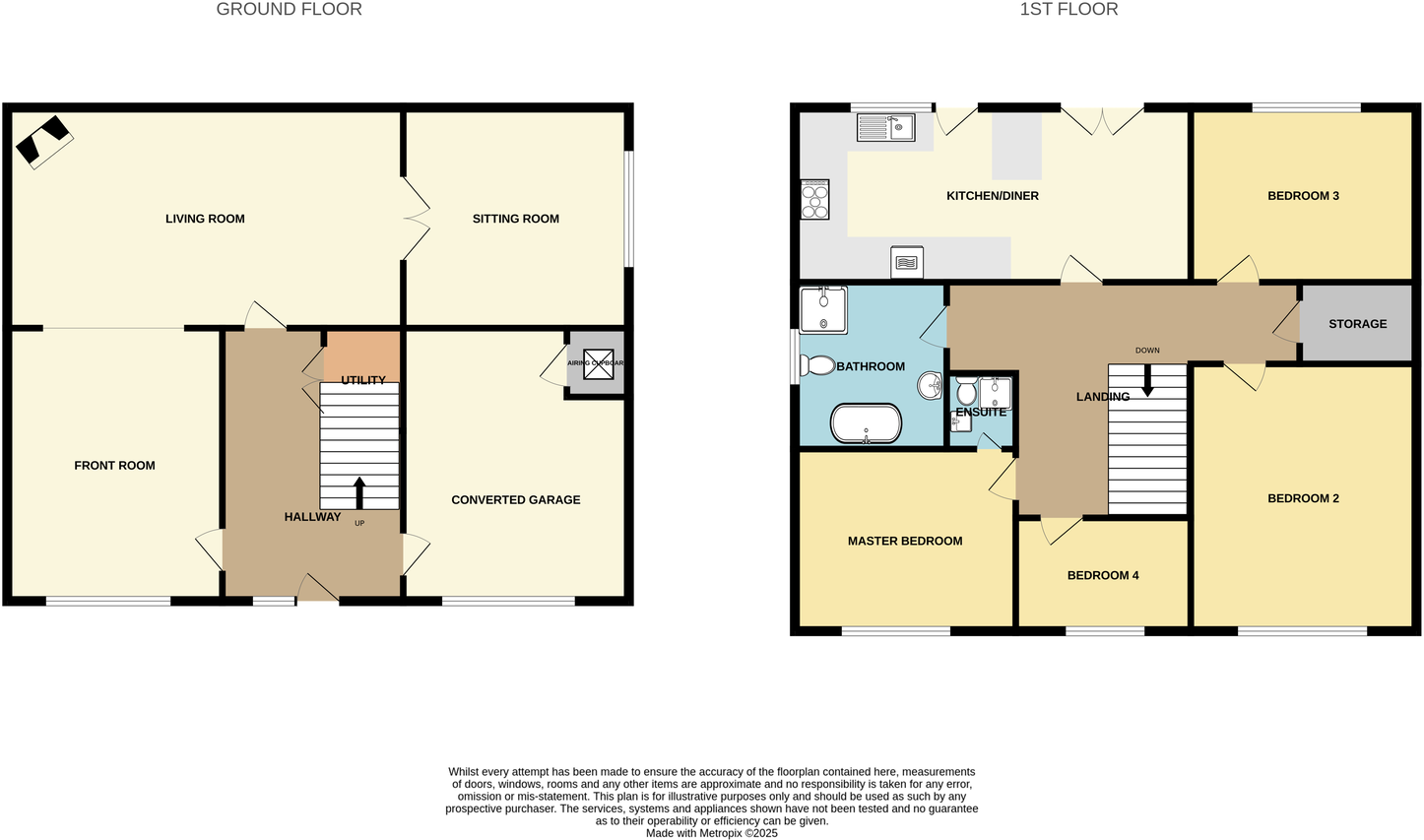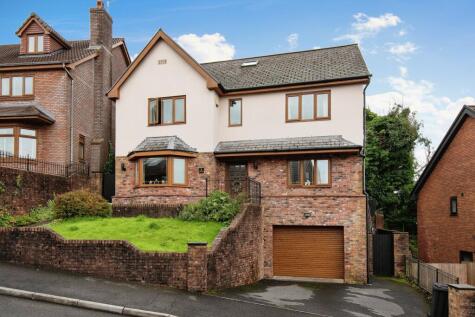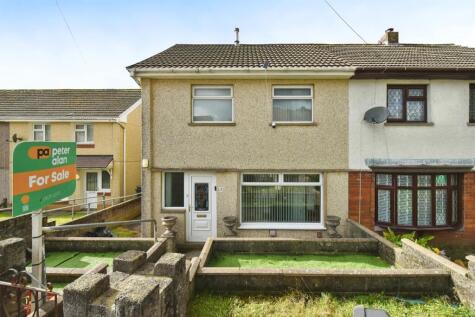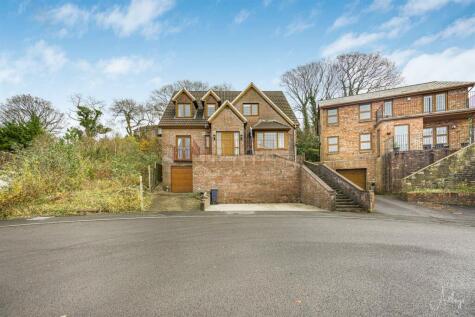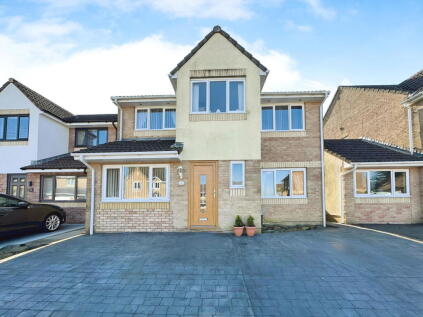- Beautifully Presented Sizeable Family Home +
- Four Reception Rooms - Can be Utilised as Extra Bedrooms if Required +
- South Facing Flat Garden +
- En-suite to Master plus Four-Piece Family Bathroom +
- Modernised Throughout +
- Sought-After Location +
- Driveway for Multiple Vehicles +
- Log Burner +
- Please quote AR0537 when calling about the property. +
Situated in the very sought-after residential area of Cimla, Neath is this beautifully presented four bedroom detached home.
Purchased by its current owners in 2018, the property has undergone extensive renovations & improvements.
With a unique floorplan and four spacious reception rooms, this property offers excellent flexibility & versatility for growing families.
The accommodation is set over two floors with a grand entrance hallway, four reception rooms, one with a log burner, and a utility space on the ground floor; and four bedrooms, one with En-suite, a four-piece family bathroom & an open plan kitchen diner overlooking the garden to the first floor.
Externally the property benefits from plenty of parking to the front, side access and a flat, landscaped South-facing rear garden.
Please quote AR0537 when calling about the property.
Accommodation (As named on floorplan)
Ground Floor
Hallway - 5m x 3.1m.
Tiled floors, one radiator, doors to the reception rooms & utility understairs, carpeted stairs to first floor.
Converted Garage - 2.9m x 4.7m.
Currently used as a bedroom, Carpeted floors, one window, one radiator, cupboard housing gas combi boiler that is 7 years old and serviced, concealed gas & electric meters.
Front Room - 3.5m x 5m.
LVT flooring, one window to front, one radiator.
Living Room - 4.9m x 4.9m.
LVT flooring, double doors to sitting room, log burner with slate hearth.
Sitting Room - 4.8m x 5m.
Currently used as a bedroom, carpeted floors, one window, one radiator.
Utility - 1.1m x 1.8m.
First Floor
Landing - carpeted floors, one radiator, doors to the four bedrooms, bathroom & kitchen, storage cupboard.
Kitchen Diner - 7m x 3.4m.
Tiled floors, double doors leading to garden, one single door to garden, one window, one radiator, kitchen fitted with a range of wall & base units with worktop & splashback, integrated dishwasher, sink with drainer & mixer tap, space for American fridge freezer, integrated hob with overhead extractor fan & eye level oven & grill.
Family Bathroom - 2.1m x 2.8m.
Tiled floors & walls, one window, one radiator, free standing bath with centre tap & hand held shower attachment, sink, WC, double-wide walk in shower.
Master Bedroom - 3.6m x 3.7m.
Carpeted floors, one window, one radiator, door to En-suite.
En-suite - 1.5m x 1.4m.
Tiled floors & walls, one radiator, sink, WC, shower cubicle.
Bedroom Two - 3.1m x 5.3m.
Carpeted floors, one window, one radiator.
Bedroom Three - 3.4m x 2.9m.
Carpeted floors, one window, one radiator, attic hatch to very large loft.
Bedroom Four - 2m x 3.1m.
Carpeted floors, one window, one radiator.
External
Tarmacked driveway to front for several vehicles. Outside hot & cold water taps. Landscaped garden to rear laid to chippings, decking & lawn.
Please quote AR0537 when calling about the property.
ANTI-MONEY LAUNDERING REGULATIONS - We are required by law to conduct Anti-Money Laundering (AML) checks on all parties involved in the sale or purchase of a property. We take the responsibility of this seriously in line with HMRC guidance.
If your offer is successful, you will be charged a non-refundable fee of £30 (inclusive of VAT) per buyer for these checks. The fee covers data collection, manual checking, and monitoring. You will need to pay this amount directly to our partner, Movebutler and complete all Anti-Money Laundering (AML) checks before your offer can be formally accepted.

