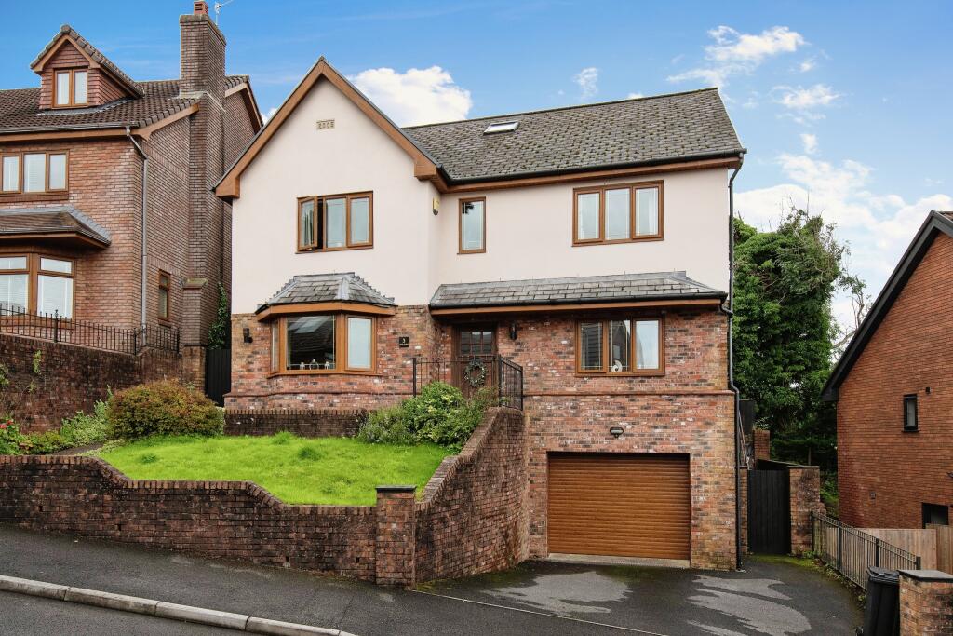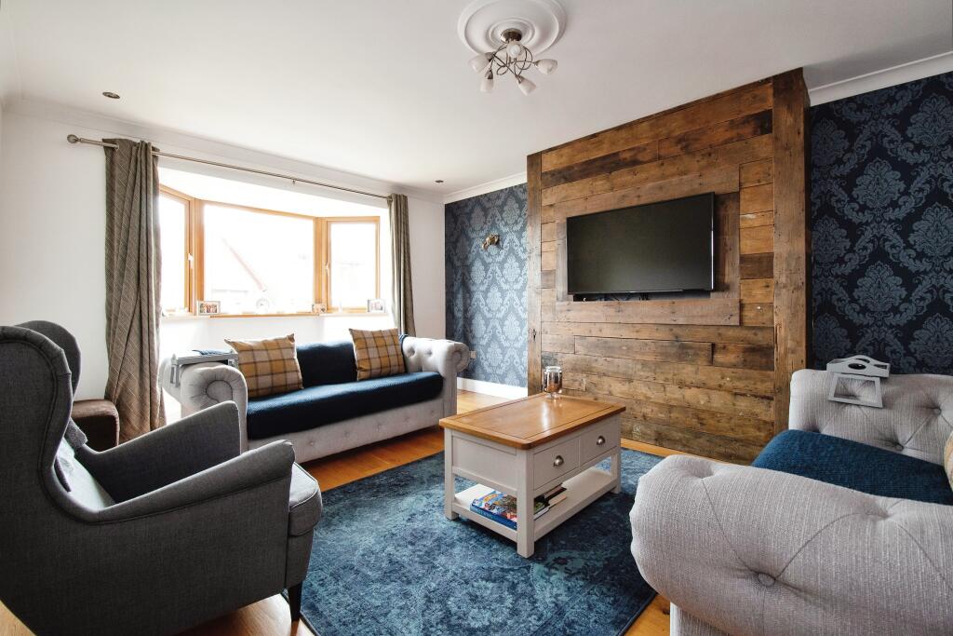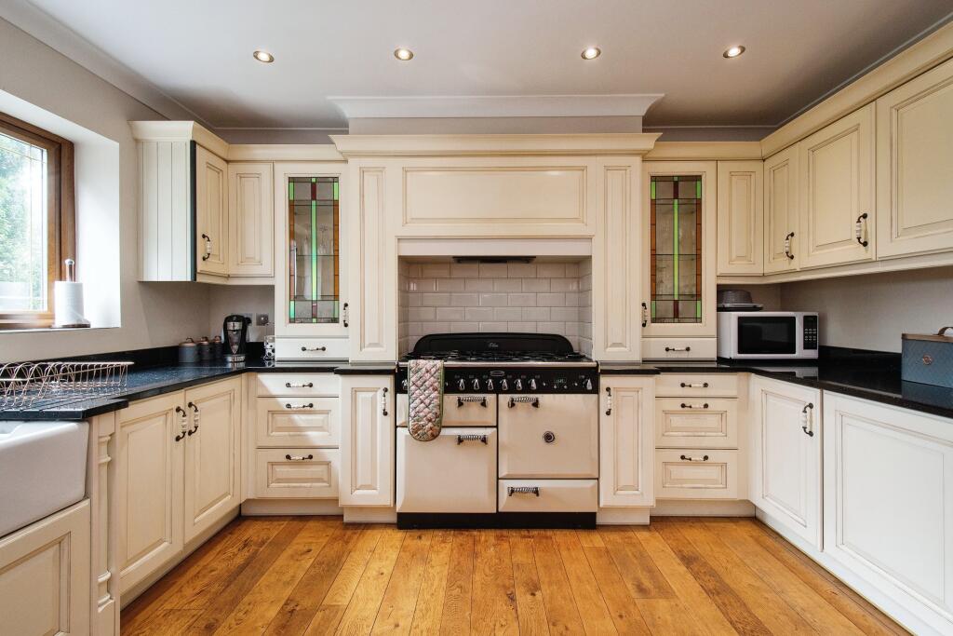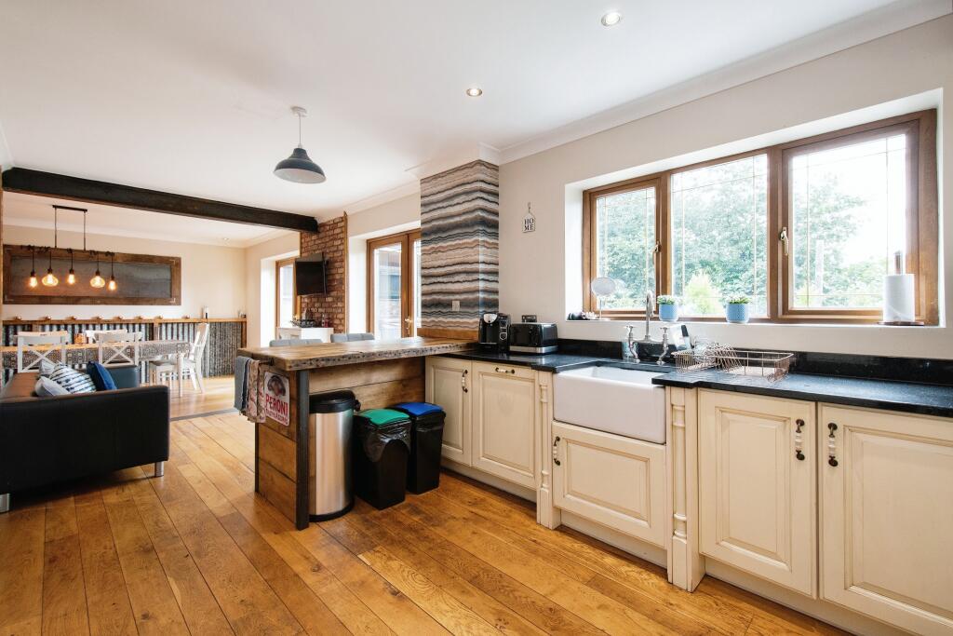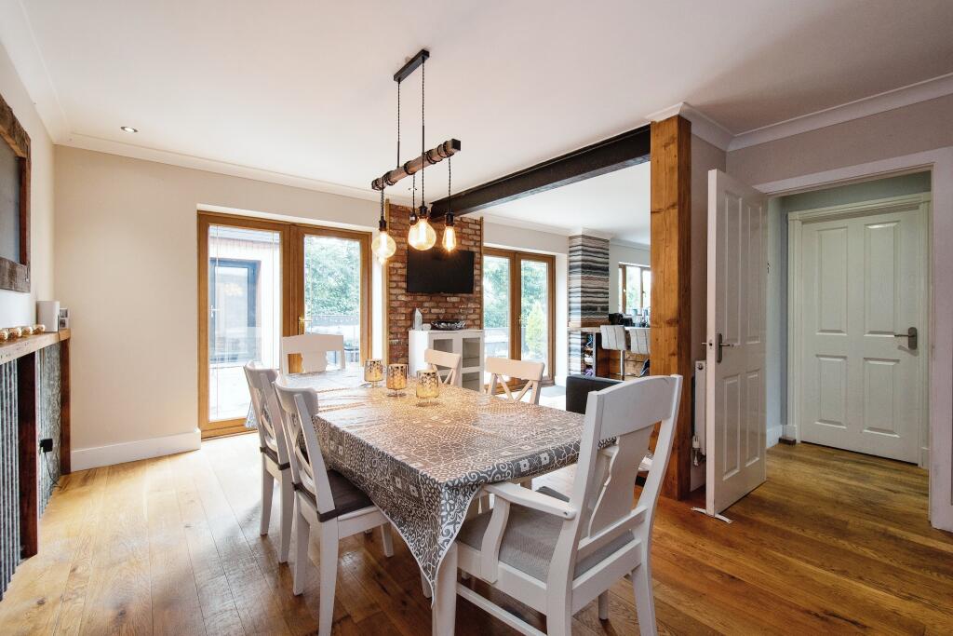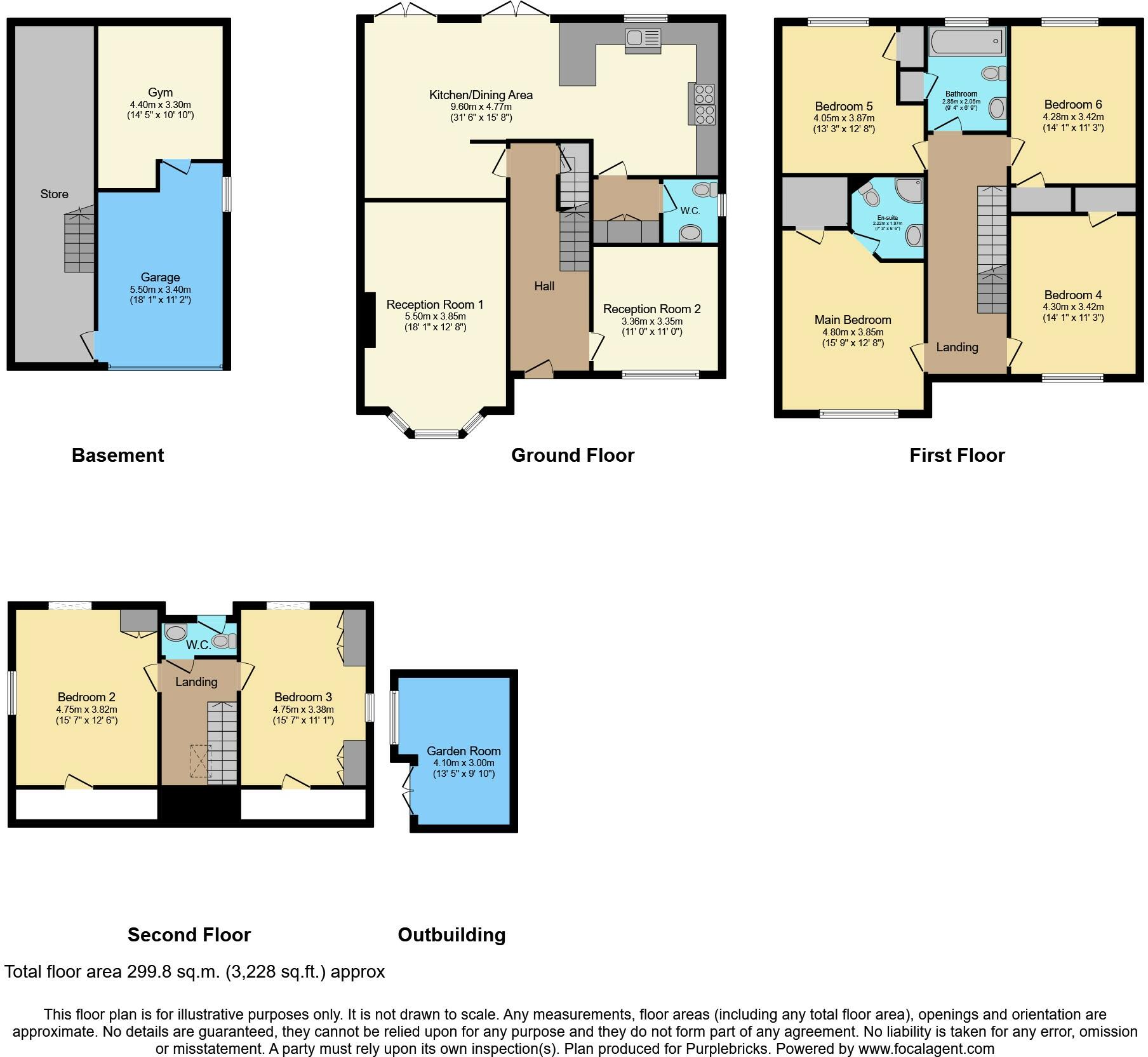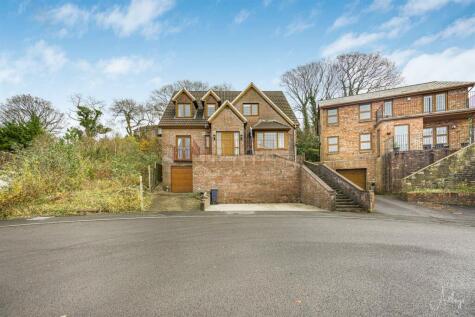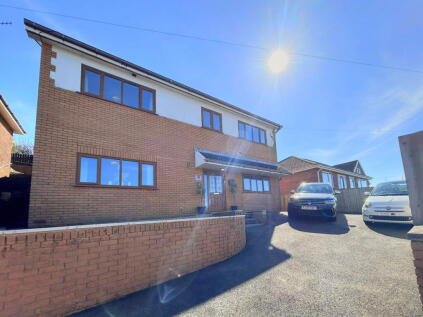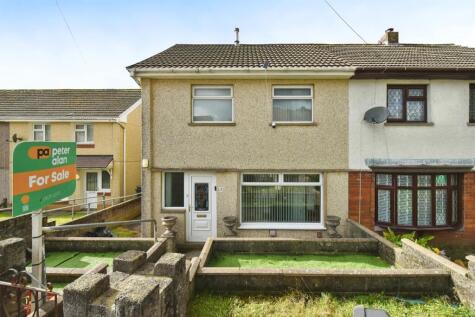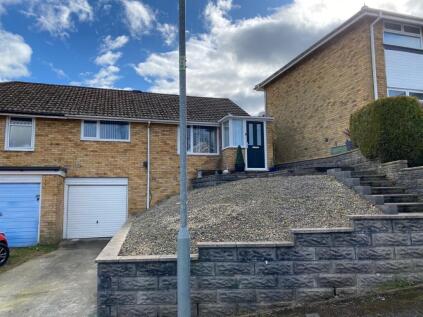- Executive Detached Property +
- Spacious Family Accommodation +
- Six Double Bedrooms +
- Ensuite & Walk In Wardrobe To Master +
- Two Reception Rooms +
- 32Ft Spacious Kitchen/Diner +
- Driveway & Garage With Gym +
- Garden Room/Office +
- Sought After Location +
- No Chain +
The Property
*Back on the market due to an Un-Proceedable Buyer*
Welcome to 3 The Oaks, an exquisite 6-bedroom executive home nestled in the charming neighbourhood of Cimla, Neath Port Talbot. This grand property offers an abundance of space, contemporary design, and a range of impressive features, making it the perfect residence for discerning buyers seeking a luxurious and comfortable lifestyle.
Set within a prestigious residential area, 3 The Oaks boasts an elegant exterior with its attractive architecture and well-maintained gardens. The property exudes a sense of prestige, offering a commanding presence within its surroundings. Enjoy the convenience of a private garage that also houses a gym, and a garden room that can double as a home office or a tranquil retreat.
Property Description
As you step inside, you'll be greeted by a sense of opulence and refinement that runs throughout this magnificent home. The interior has been designed to provide ample space and comfort, ensuring an exquisite living experience for its occupants.
The ground floor unveils two spacious and beautifully appointed reception rooms, perfect for hosting gatherings or enjoying quiet moments with family and friends. The abundance of natural light and tasteful decor enhance the overall ambiance of these spaces.
The heart of this executive home is a modern and fully-equipped kitchen, boasting high-quality appliances, sleek countertops, and an open-plan dining area. This culinary haven is designed to cater to both everyday meals and extravagant dinner parties.
The property offers the convenience of a utility area and cloakroom on the ground floor, providing practical spaces to handle laundry and store essential items.
Ascending to the first floor, you'll discover four generously sized bedrooms, each featuring contemporary design and offering a tranquil escape. The master bedroom is a true oasis, complete with a walk-in wardrobe and an ensuite bathroom, providing the ultimate retreat.
In addition to the master ensuite, the first floor also houses a well-appointed family bathroom, featuring modern fixtures and a soothing ambiance.
The second floor presents two further bedrooms, providing flexibility for various lifestyle needs. A convenient cloakroom on this level adds to the convenience and functionality of the home.
The rear garden is a stunning oasis, offering open countryside views that provide a sense of tranquility and privacy. This space is perfect for outdoor relaxation, gardening, and al fresco dining, making it an idyllic extension of your living area.
Location
This substantial property enjoys a prime location in Cimla, a sought-after neighbourhood with access to local amenities, schools, and recreational facilities. The property also benefits from excellent transport links, making daily commutes and leisure trips effortless.
3 The Oaks is a prestigious and sophisticated executive home that leaves no detail overlooked. With its six bedrooms, modern living spaces, gym, garden room/home office, and picturesque countryside views, this property offers the epitome of luxury living. Embrace the opportunity to call this exceptional residence your own. Arrange a viewing today and experience the grandeur and elegance that awaits.
Property Description Disclaimer
This is a general description of the property only, and is not intended to constitute part of an offer or contract. It has been verified by the seller(s), unless marked as 'draft'. Purplebricks conducts some valuations online and some of our customers prepare their own property descriptions, so if you decide to proceed with a viewing or an offer, please note this information may have been provided solely by the vendor, and we may not have been able to visit the property to confirm it. If you require clarification on any point then please contact us, especially if you’re traveling some distance to view. All information should be checked by your solicitor prior to exchange of contracts.
Successful buyers will be required to complete anti-money laundering checks. Our partner, Lifetime Legal Limited, will carry out the initial checks on our behalf. The current non-refundable cost is £80 inc. VAT per offer. You’ll need to pay this to Lifetime Legal and complete all checks before we can issue a memorandum of sale. The cost includes obtaining relevant data and any manual checks and monitoring which might be required, and includes a range of benefits. Purplebricks will receive some of the fee taken by Lifetime Legal to compensate for its role in providing these checks.
