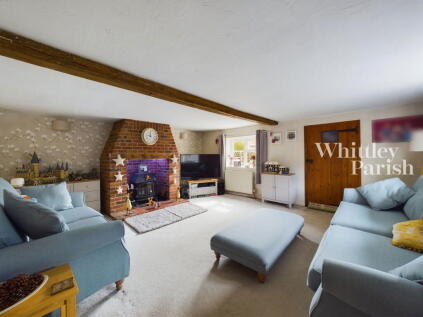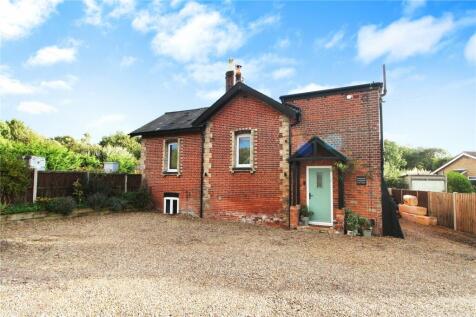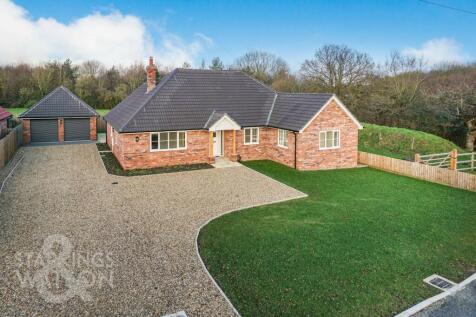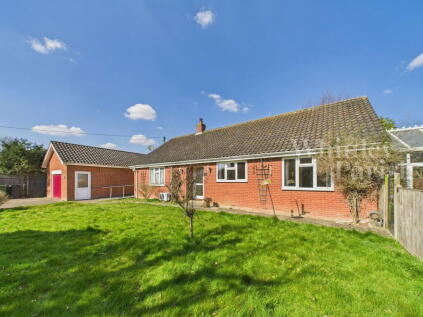6 Bed Semi-Detached House, Single Let, Norwich, NR15 2AJ, £425,000
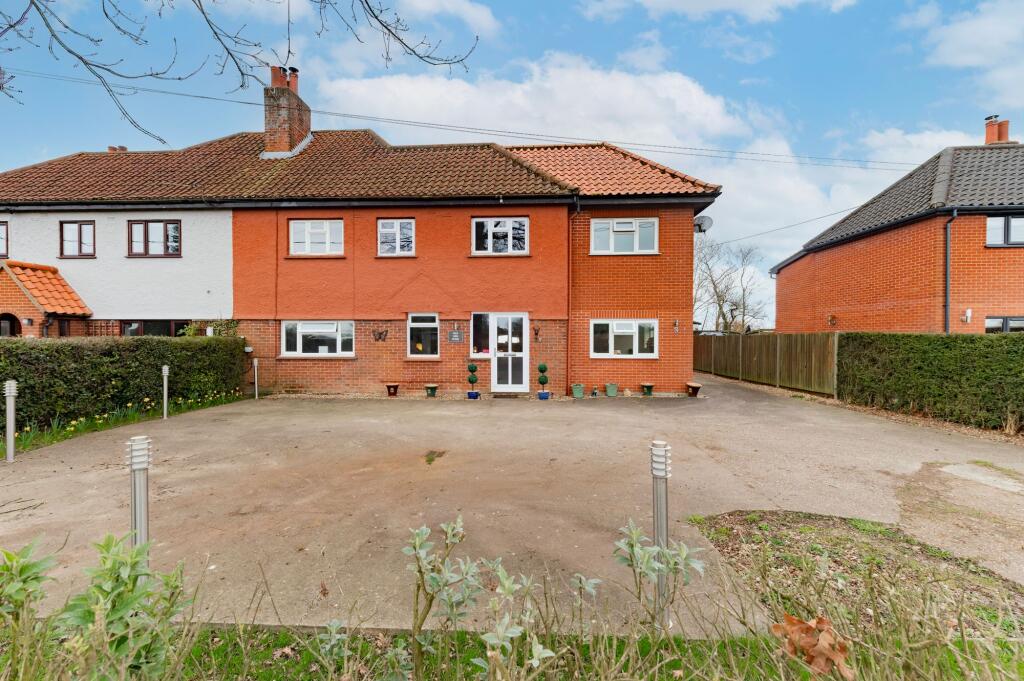
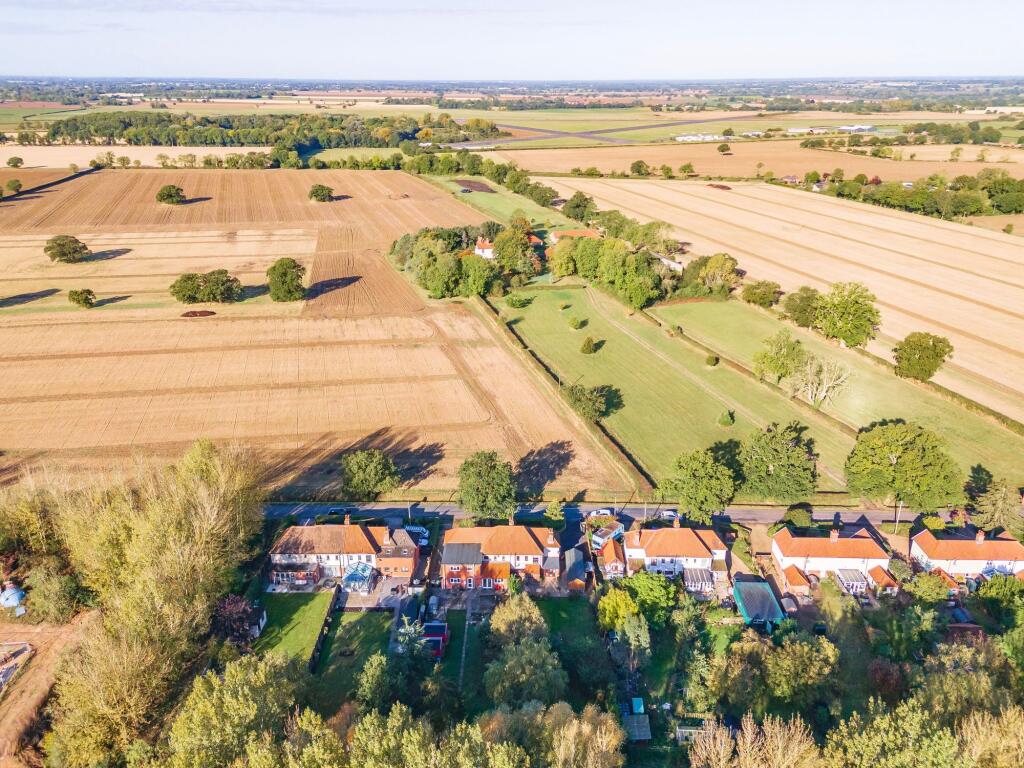
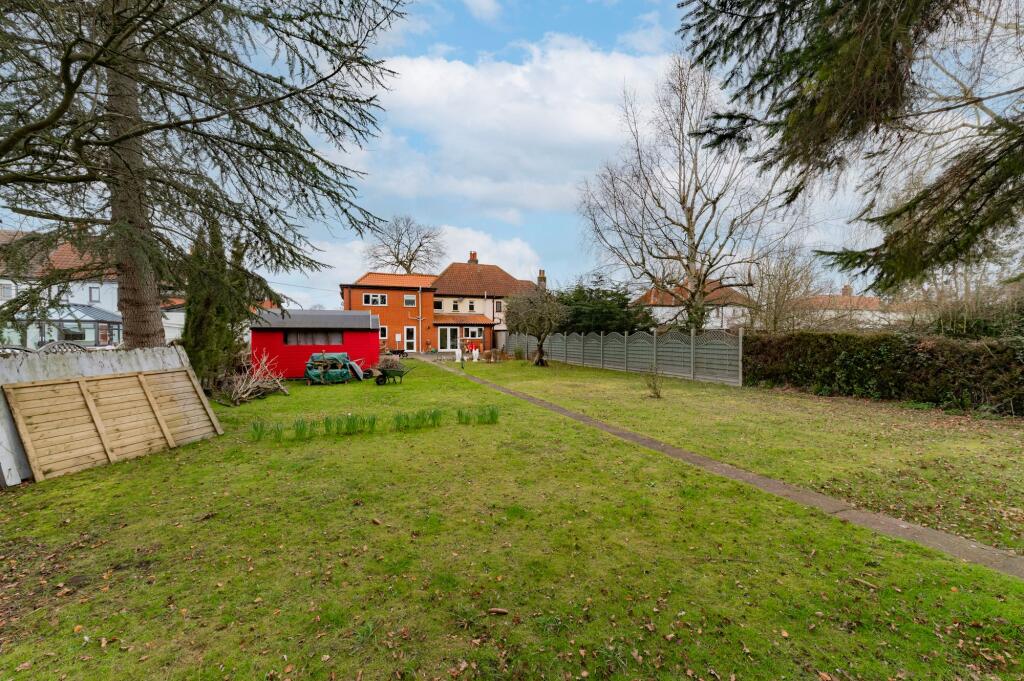
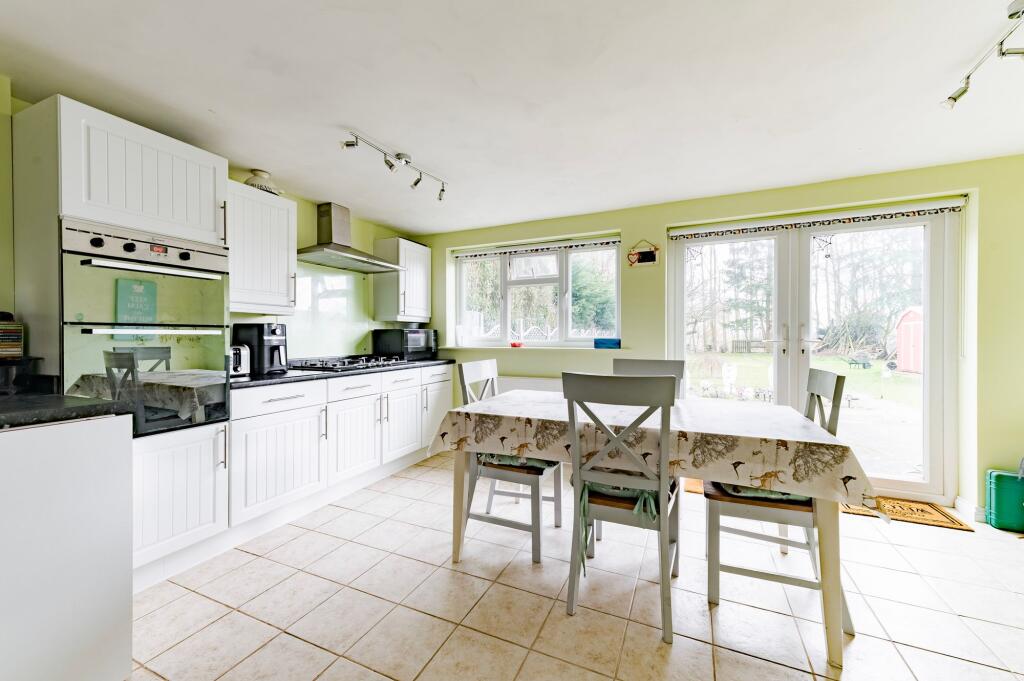
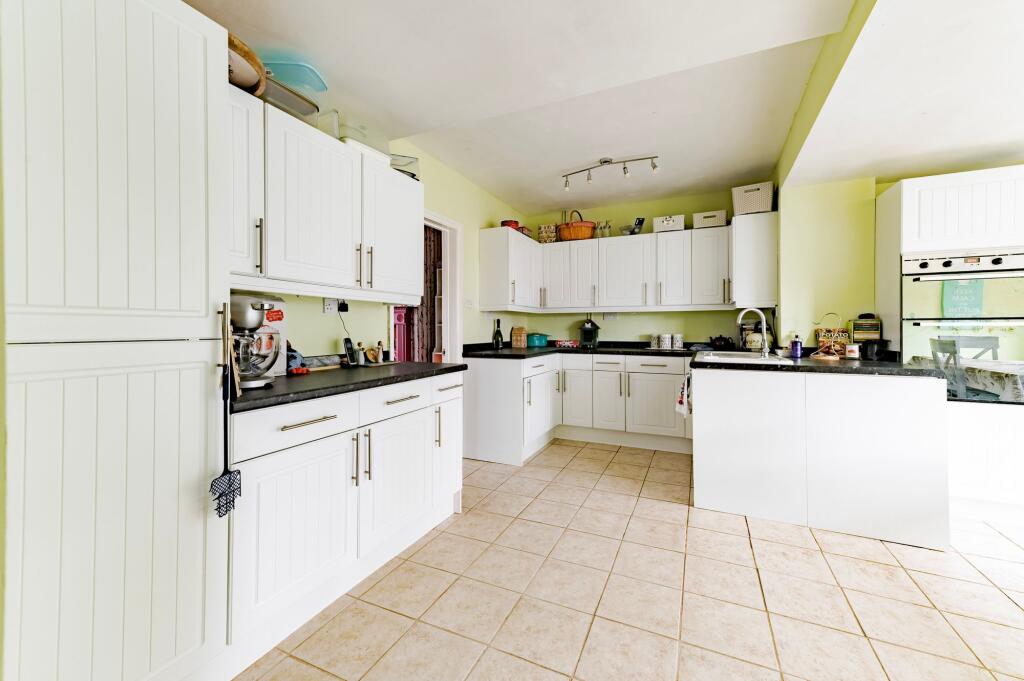
ValuationUndervalued
| Sold Prices | £285K - £755K |
| Sold Prices/m² | £1.7K/m² - £6K/m² |
| |
Square Metres | ~186 m² |
| Price/m² | £2.3K/m² |
Value Estimate | £522,750£522,750 |
| BMV | 23% |
Cashflows
Cash In | |
Purchase Finance | MortgageMortgage |
Deposit (25%) | £106,250£106,250 |
Stamp Duty & Legal Fees | £31,200£31,200 |
Total Cash In | £137,450£137,450 |
| |
Cash Out | |
Rent Range | £525 - £2,250£525 - £2,250 |
Rent Estimate | £816 |
Running Costs/mo | £1,511£1,511 |
Cashflow/mo | £-695£-695 |
Cashflow/yr | £-8,344£-8,344 |
Gross Yield | 2%2% |
Local Sold Prices
35 sold prices from £285K to £755K, average is £450K. £1.7K/m² to £6K/m², average is £3.3K/m².
| Price | Date | Distance | Address | Price/m² | m² | Beds | Type | |
| £355K | 11/23 | 0.02 mi | 9, Moulton Road, Tivetshall St Margaret, Norwich, Norfolk NR15 2AJ | £1,898 | 187 | 4 | Semi-Detached House | |
| £565K | 01/21 | 0.29 mi | 2, The Woodlands, Great Moulton, Norwich, Norfolk NR15 2DW | £3,324 | 170 | 4 | Detached House | |
| £365K | 04/21 | 0.36 mi | 32, Station Road, Aslacton, Norwich, Norfolk NR15 2DU | £2,645 | 138 | 4 | Detached House | |
| £380K | 11/21 | 0.36 mi | Sierra, 26, Station Road, Aslacton, Norwich, Norfolk NR15 2DU | - | - | 4 | Detached House | |
| £455K | 11/20 | 0.42 mi | Rosemary Cottage, Hale Street, Tivetshall St Margaret, Norwich, Norfolk NR15 2EE | £4,221 | 108 | 4 | Detached House | |
| £650K | 02/23 | 0.42 mi | 3, Meadow Close, Great Moulton, Norwich, Norfolk NR15 2DQ | £2,832 | 230 | 4 | Detached House | |
| £498K | 09/21 | 0.56 mi | Copper Beech, Woodrow Lane, Great Moulton, Norwich, Norfolk NR15 2DR | £3,172 | 157 | 4 | Detached House | |
| £440K | 04/21 | 0.87 mi | White House Farm Bungalow, High Green, Great Moulton, Norwich, Norfolk NR15 2HU | £3,657 | 120 | 4 | Detached House | |
| £325K | 04/23 | 1.16 mi | 14, Orchard Crescent, Great Moulton, Norwich, Norfolk NR15 2HB | - | - | 4 | Detached House | |
| £450K | 12/23 | 1.27 mi | Kingfisher Cottage, Lodge Road, Tivetshall St Margaret, Norwich, Norfolk NR15 2AX | £5,978 | 75 | 4 | Detached House | |
| £755K | 05/23 | 1.28 mi | Church View, Green Lane, Tivetshall St Margaret, Norwich, Norfolk NR15 2BJ | - | - | 4 | Detached House | |
| £455K | 02/21 | 1.33 mi | 13, Thwaites Oak Close, Tivetshall St Margaret, Norwich, Norfolk NR15 2AW | £3,896 | 117 | 4 | Detached House | |
| £690K | 06/21 | 1.44 mi | 5, St Michaels Green, Great Moulton, Norwich, Norfolk NR15 2LD | - | - | 4 | Semi-Detached House | |
| £360K | 01/23 | 1.5 mi | 2, The Street, Tivetshall St Mary, Norwich, Norfolk NR15 2BU | £5,448 | 66 | 4 | Semi-Detached House | |
| £440K | 12/20 | 1.53 mi | The Old Post Office, The Street, Tibenham, Norwich, Norfolk NR16 1AP | - | - | 4 | Detached House | |
| £390K | 12/22 | 1.65 mi | Sunsets, Ellery Drive, Tibenham, Norwich, Norfolk NR16 1PT | £3,081 | 127 | 4 | Detached House | |
| £402.5K | 10/23 | 1.82 mi | Robins Croft, Rectory Road, Tivetshall St Mary, Norwich, Norfolk NR15 2AL | - | - | 4 | Detached House | |
| £360K | 10/20 | 1.92 mi | Tudor View, Mill Road, Tibenham, Norwich, Norfolk NR16 1QE | £2,791 | 129 | 4 | Detached House | |
| £600K | 06/21 | 2.1 mi | The Laurels, Ram Lane, Tivetshall St Mary, Norwich, Norfolk NR15 2DA | - | - | 4 | Detached House | |
| £550K | 02/23 | 2.12 mi | The Nineteenth, Lower Street, Gissing, Diss, Norfolk IP22 5UJ | £5,189 | 106 | 4 | Detached House | |
| £523K | 10/20 | 2.22 mi | Waterside, Low Common, Bunwell, Norwich, Norfolk NR16 1SY | £2,753 | 190 | 4 | Detached House | |
| £641K | 04/21 | 2.29 mi | The Honeypot, Aslacton Road, Forncett St Peter, Norwich, Norfolk NR16 1LR | £2,638 | 243 | 4 | Detached House | |
| £285K | 12/20 | 2.37 mi | 27, Church Road, Wacton, Norwich, Norfolk NR15 2UG | £2,096 | 136 | 4 | Semi-Detached House | |
| £625K | 10/23 | 2.37 mi | The Old Granary, Church Road, Wacton, Norwich, Norfolk NR15 2UG | £4,238 | 147 | 4 | Detached House | |
| £400K | 12/20 | 2.51 mi | Oak Barn, Diss Road, Tibenham, Norwich, Norfolk NR16 1QF | £2,410 | 166 | 4 | Semi-Detached House | |
| £427.5K | 06/21 | 2.55 mi | 1, Mill Orchard, Pulham Market, Diss, Norfolk IP21 4XD | £3,366 | 127 | 4 | Detached House | |
| £425K | 02/21 | 2.59 mi | Salters, Colegate End Road, Pulham Market, Diss, Norfolk IP21 4XG | £1,745 | 244 | 4 | Detached House | |
| £340K | 12/20 | 2.59 mi | Cornleas, Colegate End Road, Pulham Market, Diss, Norfolk IP21 4XG | £3,434 | 99 | 4 | Detached House | |
| £500K | 10/22 | 2.59 mi | Fairfields, Colegate End Road, Pulham Market, Diss, Norfolk IP21 4XG | - | - | 4 | Detached House | |
| £335K | 08/21 | 2.71 mi | 12, Fairstead Close, Pulham Market, Diss, Norfolk IP21 4SX | £3,941 | 85 | 4 | Detached House | |
| £430K | 10/22 | 2.76 mi | Honeysuckle Cottage, Brick Kiln Lane, Bunwell, Norwich, Norfolk NR16 1SA | £3,556 | 121 | 4 | Semi-Detached House | |
| £535K | 08/23 | 2.8 mi | Willow Cottage, The Green, Pulham Market, Diss, Norfolk IP21 4SU | - | - | 4 | Detached House | |
| £480K | 04/21 | 2.85 mi | Saffron Cottage, Bunwell Hill, Bunwell, Norwich, Norfolk NR16 1RZ | - | - | 4 | Detached House | |
| £620K | 04/21 | 2.85 mi | Black Grupp, Bunwell Hill, Bunwell, Norwich, Norfolk NR16 1RZ | - | - | 4 | Detached House | |
| £570K | 10/20 | 2.86 mi | The Barn, Low Road, Forncett St Peter, Norwich, Norfolk NR16 1HY | £3,280 | 174 | 4 | Detached House |
Local Rents
6 rents from £525/mo to £2.3K/mo, average is £1.1K/mo.
| Rent | Date | Distance | Address | Beds | Type | |
| £1,200 | 06/24 | 0.28 mi | Station Road,Great Moulton,NR15 | 3 | Flat | |
| £990 | 06/24 | 0.5 mi | - | 3 | Bungalow | |
| £1,000 | 09/24 | 0.5 mi | - | 3 | Bungalow | |
| £1,150 | 03/25 | 0.86 mi | - | 3 | Semi-Detached House | |
| £525 | 04/24 | 1.8 mi | Hillcrest Court, Ipswich Road,Pulham Market,IP21 | 1 | Flat | |
| £2,250 | 09/24 | 2.01 mi | Rectory Road, Tivetshall St. Mary, NORWICH | 5 | Detached House |
Local Area Statistics
Population in NR15 | 15,80615,806 |
Population in Norwich | 366,887366,887 |
Town centre distance | 13.89 miles away13.89 miles away |
Nearest school | 1.40 miles away1.40 miles away |
Nearest train station | 5.82 miles away5.82 miles away |
| |
Rental growth (12m) | +4%+4% |
Sales demand | Balanced marketBalanced market |
Capital growth (5yrs) | +19%+19% |
Property History
Listed for £425,000
March 20, 2025
Floor Plans
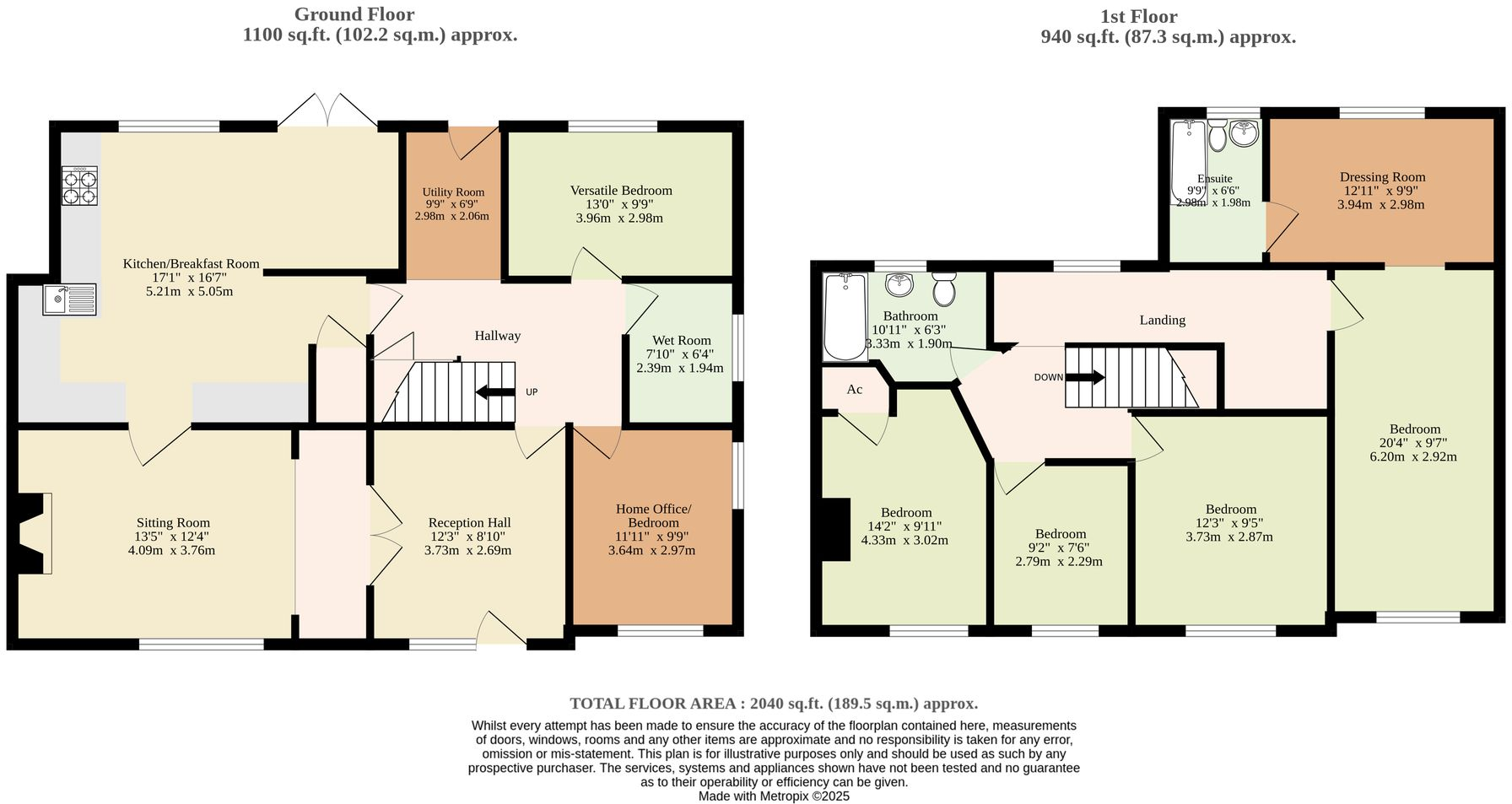
Description
- Originally built in 1948 as workers' accommodation for Simpsons Malt, this semi-detached residence has been extended and improved over the years +
- Beautiful family home, with spacious and flexible accommodation ideal for multi-generational living or those that work from home +
- Open-plan kitchen/breakfast room, equipped with quality fixtures and fittings, with French doors and a functional utility room +
- Light-filled sitting room inviting relaxation and entertaining, accentuated by a brick-built fireplace with inset wood burner +
- A total of six bedrooms, two located on the ground floor, with the versatility to be a home office or playroom +
- Master suite flaunts a dressing room and a private en-suite, whilst the remaining bedrooms share a family bathroom and a ground floor wet room +
- Generous size garden offering endless possibilities for outdoor activities and enjoyment, with two Dutch-style storage sheds +
- Rural countryside views of the front of the residence, with a paved driveway providing ample off-road parking +
- Set within the quaint village of Tivetshall St. Margaret, close to local shops, bus routes and scenic walks +
Originally constructed in 1948 to serve as workers' accommodation for the esteemed Simpsons Malt, this property has since undergone a series of thoughtful extensions and upgrades, resulting in a beautiful family home. Set in the quaint village of Tivetshall St. Margaret, the setting is quiet and peaceful with rural countryside fields that surround the residence. The interior accommodates a variety of lifestyle needs, highlighting an open-plan kitchen/breakfast room, a spacious sitting room, the option for 6 bedrooms, one master bedroom with a dressing room and a en-suite, a family bathroom and a wet room. Externally, you will find an expansive garden with two Dutch-style storage sheds and a large driveway. Don’t miss the chance to acquire this home and experience all it has to offer. Location Tivetshall St Margaret is a charming village located in the county of Norfolk. Situated in the South Norfolk district, it is set amidst the rural countryside. The village is just a few miles to the North of the town of Diss, which provides good transport links, including a railway station with connections to Norwich and London. Tivetshall St Margaret is surrounded by scenic fields and woodland, making it a perfect destination for those seeking a quiet and peaceful atmosphere. The village itself is small, with a close-knit community, and is known for its traditional rural charm. It also enjoys easy access to both the Norfolk Broads and the beautiful Suffolk coastline, enhancing its appeal as a quiet yet well-connected location. Moulton Road
Envisioned as a perfect family home, this extended and improved residence offers a flexible layout that can adapt to your own preferences and style. A large reception hall greets you, leading into the inner hallway. Immediately capturing your attention is the open-plan kitchen/breakfast room, that serves at the heart of the home. Well-equipped with quality fixtures and fittings, including a range of wall and base units, integrated appliances and storage space, to enhance your cooking experience. With plenty of space for a dining set-up, to encourage intimate family gatherings and socialising with loved ones. A functional utility room creates additional storage space and designated areas for your laundry essentials.
Benefiting from ample amount of reception space, the sitting room invites relaxation and entertaining, accentuated by a brick-built fireplace with an inset wood burner. Adjacent, is a study/home office that is suitable for someone looking to work or run their business from home. The versatile bedroom is currently used as a reading room, however has the option to be a playroom, snug or accommodation if required.
With the potential for six bedrooms, the property offers ample space for multi-generational living or a large family. The master suite flaunts a dressing room and a private en-suite, adding a luxury yet convenient touch to your everyday routine. The remaining bedrooms share access to a family bathroom and a ground floor wet room, ensuring that every resident's needs are catered to with ease.
Beyond the confines of this exceptional home, is the generous size garden that offers endless possibilities for outdoor activities and enjoyment. It is predominantly laid to lawn, with a large patio area for your outdoor seating arrangements. Two Dutch-style storage sheds offer practical solutions for garden storage needs, one with power and light. There is an outside tap and useful external double sockets throughout. To the front of the property, an extensive paved driveway provides convenient off-road parking for multiple vehicles, with exterior lighting that is controlled by dusk to dawn sensors.
Agents notes
We understand that this property is freehold. Connected to mains water, electricity and drainage. Heating system - Oil fired central heating. Council tax band: D
EPC Rating: D Disclaimer Minors and Brady, along with their representatives, are not authorized to provide assurances about the property, whether on their own behalf or on behalf of their client. We do not take responsibility for any statements made in these particulars, which do not constitute part of any offer or contract. It is recommended to verify leasehold charges provided by the seller through legal representation. All mentioned areas, measurements, and distances are approximate, and the information provided, including text, photographs, and plans, serves as guidance and may not cover all aspects comprehensively. It should not be assumed that the property has all necessary planning, building regulations, or other consents. Services, equipment, and facilities have not been tested by Minors and Brady, and prospective purchasers are advised to verify the information to their satisfaction through inspection or other means.
Similar Properties
Like this property? Maybe you'll like these ones close by too.
