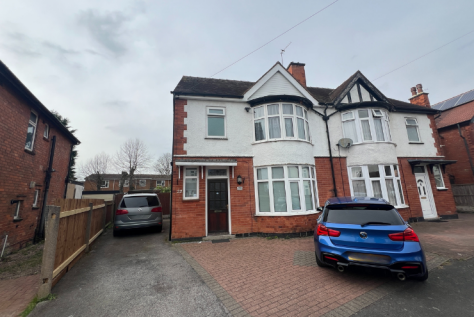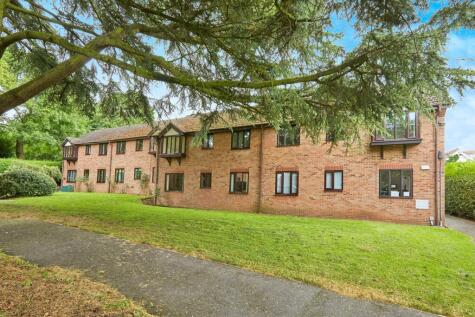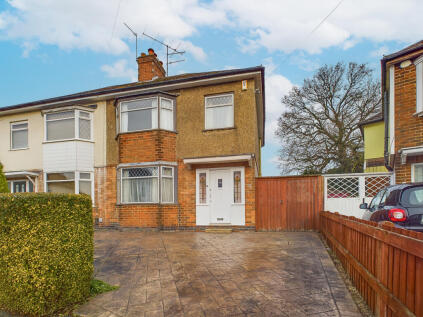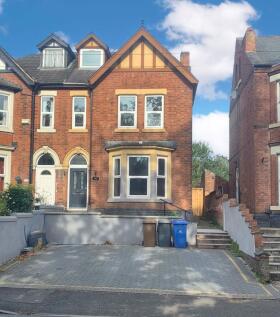3 Bed Semi-Detached House, Single Let, Derby, DE23 8DG, £239,950
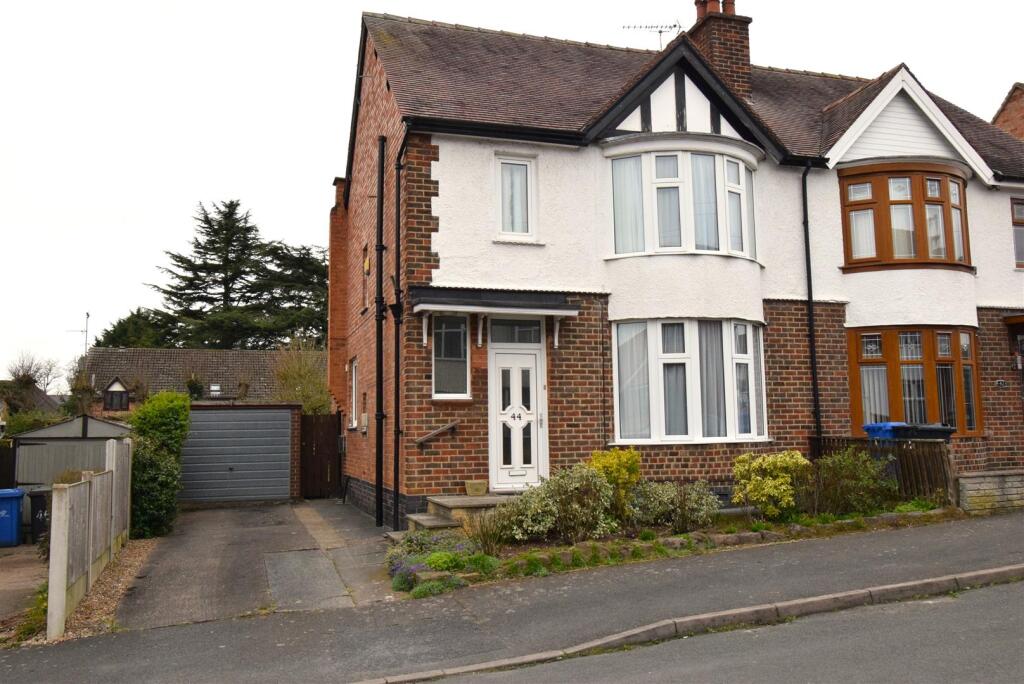
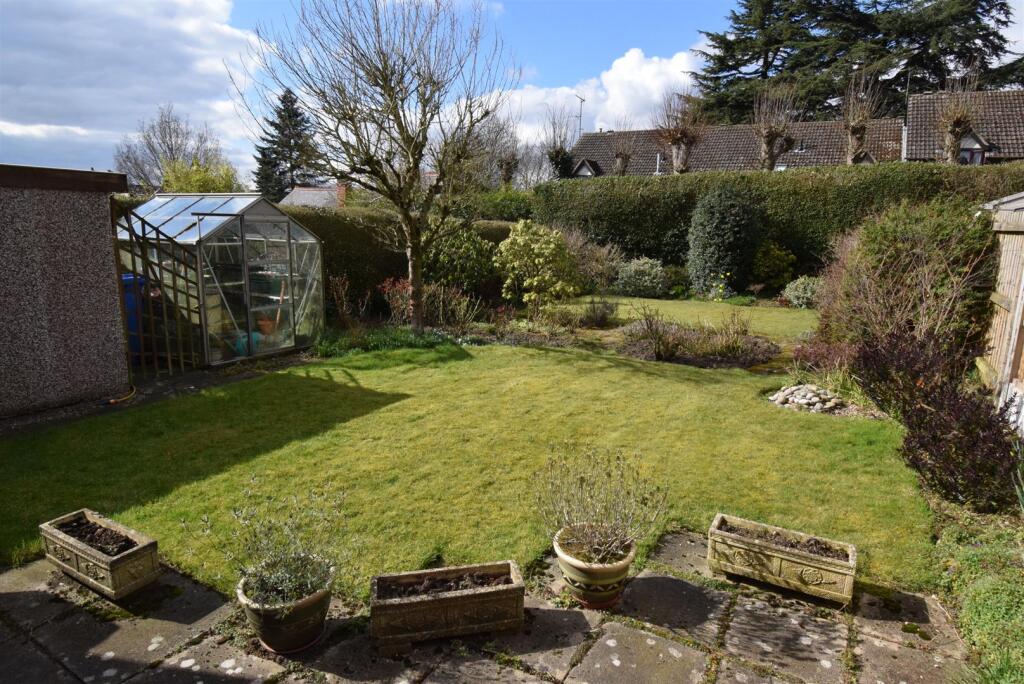
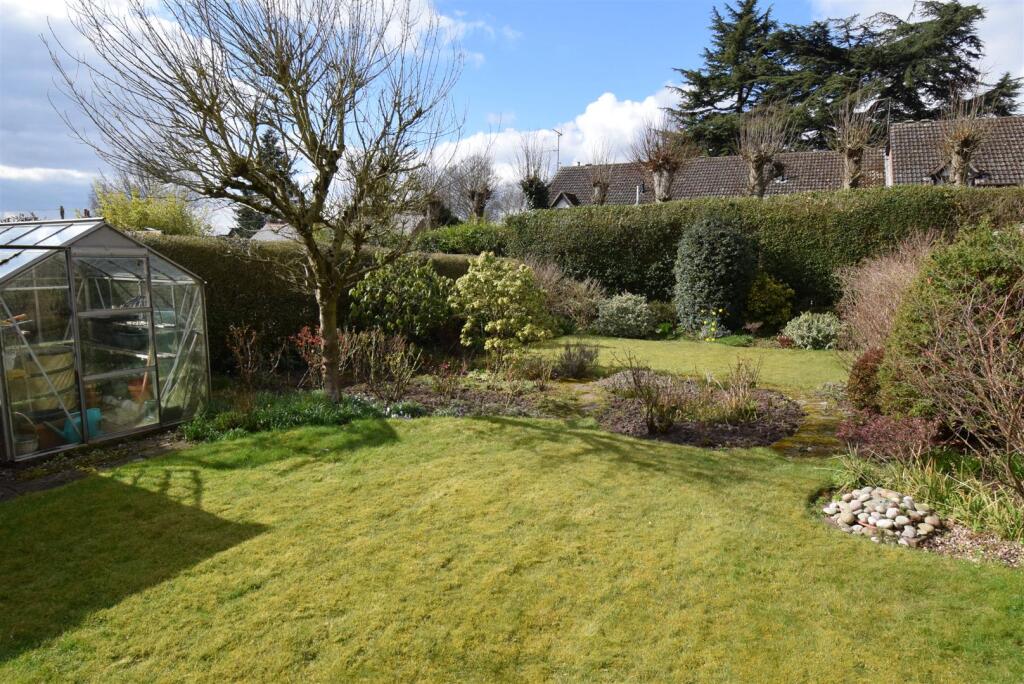
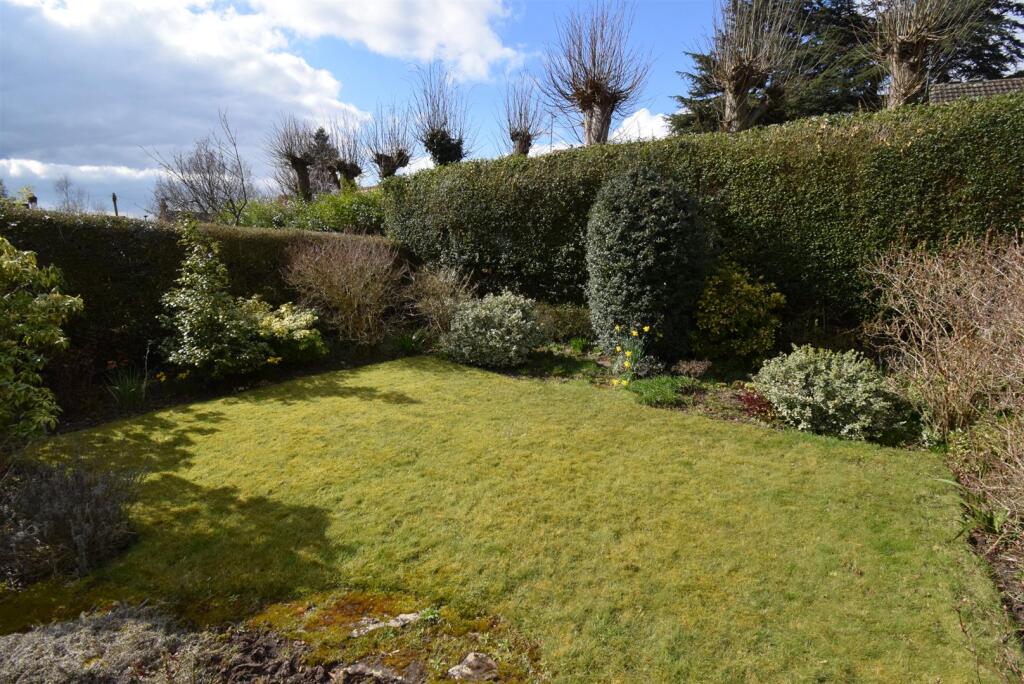
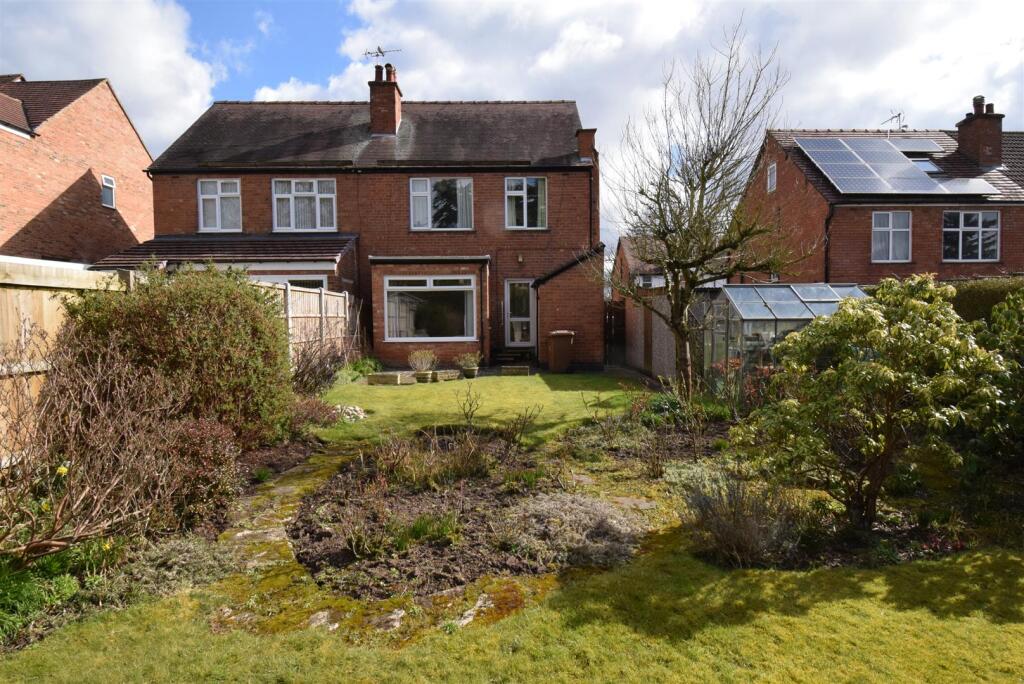
ValuationOvervalued
| Sold Prices | £92K - £310K |
| Sold Prices/m² | £1.2K/m² - £3.3K/m² |
| |
Square Metres | ~93 m² |
| Price/m² | £2.6K/m² |
Value Estimate | £181,169£181,169 |
Cashflows
Cash In | |
Purchase Finance | MortgageMortgage |
Deposit (25%) | £59,988£59,988 |
Stamp Duty & Legal Fees | £13,198£13,198 |
Total Cash In | £73,185£73,185 |
| |
Cash Out | |
Rent Range | £765 - £1,200£765 - £1,200 |
Rent Estimate | £769 |
Running Costs/mo | £924£924 |
Cashflow/mo | £-155£-155 |
Cashflow/yr | £-1,856£-1,856 |
Gross Yield | 4%4% |
Local Sold Prices
50 sold prices from £92K to £310K, average is £189.3K. £1.2K/m² to £3.3K/m², average is £2K/m².
| Price | Date | Distance | Address | Price/m² | m² | Beds | Type | |
| £215K | 10/21 | 0 mi | 36, Grange Avenue, Derby, City Of Derby DE23 8DG | - | - | 3 | Semi-Detached House | |
| £185K | 09/21 | 0.03 mi | 7, Grange Avenue, Derby, City Of Derby DE23 8DH | £1,802 | 103 | 3 | Semi-Detached House | |
| £188.5K | 12/20 | 0.03 mi | 43, Grange Avenue, Derby, City Of Derby DE23 8DH | £2,049 | 92 | 3 | Semi-Detached House | |
| £250K | 12/22 | 0.09 mi | 4, New Chestnut Place, Derby, City Of Derby DE23 1JT | £2,976 | 84 | 3 | Semi-Detached House | |
| £212.5K | 02/21 | 0.09 mi | 7, New Chestnut Place, Derby, City Of Derby DE23 1JT | £2,214 | 96 | 3 | Semi-Detached House | |
| £231.5K | 12/22 | 0.1 mi | 7, Ingleby Avenue, Derby, City Of Derby DE23 8DL | £2,489 | 93 | 3 | Semi-Detached House | |
| £227K | 06/23 | 0.16 mi | 6, Littleover Lane, Derby, City Of Derby DE23 6JF | £2,248 | 101 | 3 | Semi-Detached House | |
| £177.2K | 02/21 | 0.16 mi | 10, Littleover Lane, Derby, City Of Derby DE23 6JF | £1,808 | 98 | 3 | Semi-Detached House | |
| £165K | 11/20 | 0.21 mi | 27, Boswell Square, Derby, City Of Derby DE23 8AW | £1,897 | 87 | 3 | Semi-Detached House | |
| £162K | 03/21 | 0.21 mi | 27, Masefield Avenue, Derby, City Of Derby DE23 1GP | £1,742 | 93 | 3 | Detached House | |
| £123K | 03/21 | 0.22 mi | 13, Woodroffe Walk, Derby, City Of Derby DE23 1RL | £1,383 | 89 | 3 | Terraced House | |
| £154K | 03/23 | 0.22 mi | 23, Woodroffe Walk, Derby, City Of Derby DE23 1RL | - | - | 3 | Terraced House | |
| £225K | 06/23 | 0.23 mi | 68, Derby Lane, Derby, City Of Derby DE23 8UD | £1,759 | 128 | 3 | Semi-Detached House | |
| £190K | 04/21 | 0.25 mi | 26, Eastbrae Road, Sunnyhill, Derby, City Of Derby DE23 1WA | £2,639 | 72 | 3 | Detached House | |
| £215K | 11/20 | 0.25 mi | 173, Village Street, Derby, City Of Derby DE23 8DF | £1,396 | 154 | 3 | Terraced House | |
| £242.5K | 10/21 | 0.25 mi | 238, Stenson Road, Derby, City Of Derby DE23 1JL | - | - | 3 | Detached House | |
| £260K | 05/23 | 0.26 mi | 179, Stenson Road, Derby, City Of Derby DE23 1JN | - | - | 3 | Detached House | |
| £185K | 01/21 | 0.27 mi | 83, Littleover Lane, Derby, City Of Derby DE23 6JH | £2,079 | 89 | 3 | Semi-Detached House | |
| £238K | 06/23 | 0.27 mi | 83, Littleover Lane, Derby, City Of Derby DE23 6JH | £2,674 | 89 | 3 | Terraced House | |
| £235K | 01/23 | 0.27 mi | 71, Littleover Lane, Derby, City Of Derby DE23 6JH | £2,729 | 86 | 3 | Semi-Detached House | |
| £280K | 02/23 | 0.29 mi | 390, Stenson Road, Derby, City Of Derby DE23 1HD | - | - | 3 | Detached House | |
| £310K | 04/23 | 0.29 mi | 17, Glenmoy Close, Sunnyhill, Derby, City Of Derby DE23 1WB | £3,333 | 93 | 3 | Detached House | |
| £122.5K | 06/21 | 0.29 mi | 12, Beaumont Walk, Derby, City Of Derby DE23 1RD | £1,392 | 88 | 3 | Terraced House | |
| £215K | 06/21 | 0.31 mi | 84, Foremark Avenue, Derby, City Of Derby DE23 6JR | £2,829 | 76 | 3 | Semi-Detached House | |
| £248K | 03/23 | 0.31 mi | 82, Foremark Avenue, Derby, City Of Derby DE23 6JR | £2,818 | 88 | 3 | Semi-Detached House | |
| £219K | 06/21 | 0.33 mi | 39, Rosamonds Ride, Derby, City Of Derby DE23 6JS | £2,305 | 95 | 3 | Semi-Detached House | |
| £220K | 06/21 | 0.33 mi | 47, Rosamonds Ride, Derby, City Of Derby DE23 6JS | £2,619 | 84 | 3 | Semi-Detached House | |
| £143K | 07/21 | 0.33 mi | 240, Caxton Street, Derby, City Of Derby DE23 1RB | - | - | 3 | Terraced House | |
| £112K | 02/23 | 0.34 mi | 49, Blackmore Street, Derby, City Of Derby DE23 8AY | £1,750 | 64 | 3 | Terraced House | |
| £126K | 07/23 | 0.37 mi | 6, Byng Avenue, Derby, City Of Derby DE23 8WF | £1,726 | 73 | 3 | Semi-Detached House | |
| £125K | 11/20 | 0.39 mi | 3, Newdigate Street, Derby, City Of Derby DE23 8UZ | £1,645 | 76 | 3 | Semi-Detached House | |
| £122.5K | 05/23 | 0.39 mi | 39, Baxter Square, Derby, City Of Derby DE23 8BG | - | - | 3 | Semi-Detached House | |
| £233K | 02/21 | 0.4 mi | 11, The Croft, Littleover, Derby, City Of Derby DE23 1DQ | £2,198 | 106 | 3 | Detached House | |
| £254K | 03/21 | 0.4 mi | 1, The Croft, Littleover, Derby, City Of Derby DE23 1DQ | - | - | 3 | Detached House | |
| £150K | 03/21 | 0.4 mi | 9, Kitchener Avenue, Derby, City Of Derby DE23 8WH | £1,948 | 77 | 3 | Semi-Detached House | |
| £105K | 01/21 | 0.4 mi | 16, Kitchener Avenue, Derby, City Of Derby DE23 8WH | - | - | 3 | Semi-Detached House | |
| £148K | 01/21 | 0.4 mi | 48, Village Street, Derby, City Of Derby DE23 8SZ | £1,574 | 94 | 3 | Terraced House | |
| £125K | 04/21 | 0.41 mi | 43, Brunswick Street, Derby, City Of Derby DE23 8TQ | £1,204 | 104 | 3 | Semi-Detached House | |
| £192.5K | 08/21 | 0.41 mi | 35, Serina Avenue, Derby, City Of Derby DE23 6JT | - | - | 3 | Semi-Detached House | |
| £190K | 10/21 | 0.41 mi | 2, Serina Avenue, Derby, City Of Derby DE23 6JT | £2,346 | 81 | 3 | Semi-Detached House | |
| £160K | 03/23 | 0.41 mi | 6, Serina Avenue, Derby, City Of Derby DE23 6JT | - | - | 3 | Semi-Detached House | |
| £150K | 06/23 | 0.41 mi | 24, Nevinson Avenue, Sunnyhill, Derby, City Of Derby DE23 1GT | - | - | 3 | Semi-Detached House | |
| £115K | 06/21 | 0.41 mi | 38, Vincent Street, Derby, Derbyshire DE23 8BT | - | - | 3 | Terraced House | |
| £92K | 03/21 | 0.41 mi | 29, Vincent Street, Derby, City Of Derby DE23 8BT | £1,296 | 71 | 3 | Terraced House | |
| £121K | 04/21 | 0.41 mi | 95, Caxton Street, Derby, City Of Derby DE23 8BE | £1,754 | 69 | 3 | Terraced House | |
| £195K | 12/22 | 0.42 mi | 27, Kendon Avenue, Sunnyhill, Derby, City Of Derby DE23 1LB | - | - | 3 | Semi-Detached House | |
| £192.5K | 04/21 | 0.42 mi | 69, Lewis Street, Derby, City Of Derby DE23 8BY | £1,816 | 106 | 3 | Semi-Detached House | |
| £210K | 06/23 | 0.42 mi | 80, Lewis Street, Derby, City Of Derby DE23 8BY | - | - | 3 | Semi-Detached House | |
| £110K | 04/23 | 0.42 mi | 64, Lewis Street, Derby, City Of Derby DE23 8BY | - | - | 3 | Terraced House | |
| £180K | 01/21 | 0.42 mi | 21, Nevinson Avenue, Sunnyhill, Derby, City Of Derby DE23 1GU | £2,045 | 88 | 3 | Semi-Detached House |
Local Rents
25 rents from £765/mo to £1.2K/mo, average is £995/mo.
| Rent | Date | Distance | Address | Beds | Type | |
| £1,100 | 03/24 | 0.08 mi | New Chestnut Place, Derby | 3 | Detached House | |
| £995 | 03/25 | 0.18 mi | - | 3 | Semi-Detached House | |
| £1,000 | 04/24 | 0.19 mi | Ashopton Avenue, DERBY | 3 | Semi-Detached House | |
| £850 | 04/24 | 0.26 mi | - | 3 | Semi-Detached House | |
| £850 | 04/24 | 0.26 mi | Blackmore Street, Derby, DE23 | 3 | Semi-Detached House | |
| £850 | 04/24 | 0.26 mi | Blackmore Street, Derby, DE23 | 3 | Semi-Detached House | |
| £795 | 04/24 | 0.26 mi | Stenson Road, Sunnyhill, DE23 | 3 | Flat | |
| £1,150 | 04/25 | 0.3 mi | - | 3 | Semi-Detached House | |
| £1,050 | 01/25 | 0.3 mi | - | 3 | Semi-Detached House | |
| £995 | 04/24 | 0.32 mi | - | 3 | Terraced House | |
| £955 | 04/25 | 0.37 mi | - | 3 | Semi-Detached House | |
| £895 | 04/24 | 0.41 mi | Underhill Close, Sunnyhill | 3 | Terraced House | |
| £1,050 | 03/24 | 0.42 mi | Hayes Avenue, Derby, Derbyshire | 3 | Detached House | |
| £765 | 12/23 | 0.42 mi | - | 3 | Terraced House | |
| £1,100 | 03/24 | 0.45 mi | Nevinson Avenue, Sunnyhill | 3 | Semi-Detached House | |
| £1,100 | 02/25 | 0.49 mi | - | 3 | Semi-Detached House | |
| £975 | 04/24 | 0.5 mi | Stenson Road, DERBY | 3 | House | |
| £1,100 | 01/25 | 0.51 mi | - | 3 | Semi-Detached House | |
| £1,200 | 04/24 | 0.52 mi | Penrhyn Avenue Littleover | 3 | Semi-Detached House | |
| £950 | 04/24 | 0.52 mi | Bethulie Road, DERBY | 3 | Flat | |
| £995 | 04/24 | 0.53 mi | Sunnyhill Avenue, Sunnyhill | 3 | Semi-Detached House | |
| £995 | 04/24 | 0.53 mi | Sunnyhill Avenue, Sunnyhill | 3 | Semi-Detached House | |
| £850 | 03/24 | 0.56 mi | Balfour Road | 3 | Terraced House | |
| £900 | 04/25 | 0.56 mi | - | 3 | Terraced House | |
| £1,100 | 03/24 | 0.57 mi | Colwyn Avenue, Derby, Derbyshire, DE23 | 3 | Detached House |
Local Area Statistics
Population in DE23 | 59,97959,979 |
Population in Derby | 308,324308,324 |
Town centre distance | 1.40 miles away1.40 miles away |
Nearest school | 0.10 miles away0.10 miles away |
Nearest train station | 0.70 miles away0.70 miles away |
| |
Rental demand | Landlord's marketLandlord's market |
Rental growth (12m) | -2%-2% |
Sales demand | Seller's marketSeller's market |
Capital growth (5yrs) | +22%+22% |
Property History
Listed for £239,950
March 19, 2025
Floor Plans
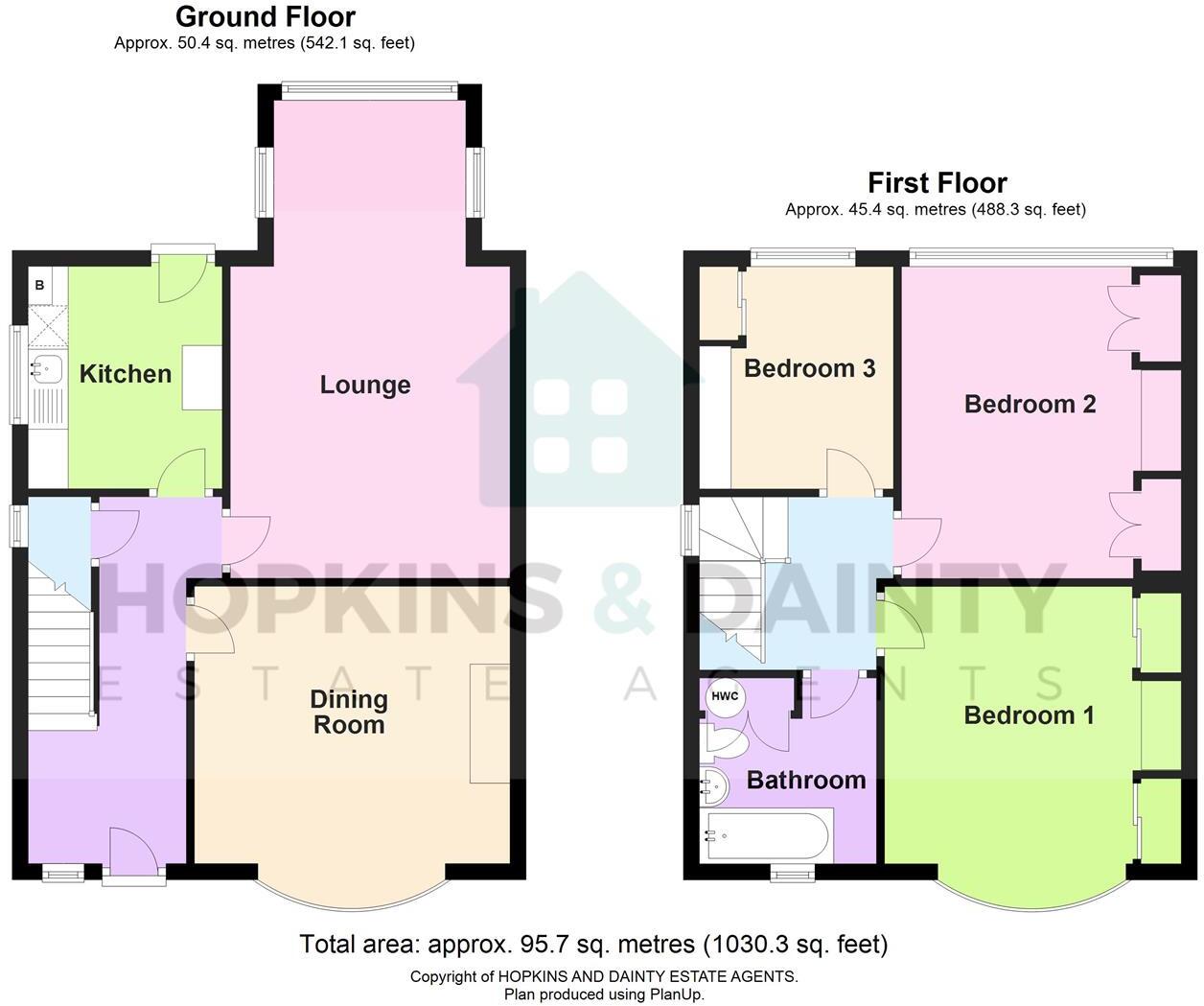
Description
OPEN 7 DAYS A WEEK - HOPKINS & DAINTY of TICKNALL are pleased to offer this attractive three bedroom detached home, with NO UPWARD CHAIN. Set in this popular residential location, near to the Ring Road. The property stands on a delightful garden plot with a West facing rear garden and an extended ground floor.
The accommodation comprises: entrance hallway, front sitting/dining room, an extended rear lounge and the kitchen. On the first floor the landing provides access to two double bedrooms, both with fitted wardrobes and a single third bedroom, again with fitted wardrobes. The bathroom has a three piece suite including an over bath shower. The property has gas central heating and double glazing, side driveway parking for two cars, a detached garage and the delightful West facing rear garden with external WC and brick storage shed.
If you would like to see this home for yourself, feel free to let us know when you are available, by e-mail or phone. We are open 7 days a week.
Entrance Hallway - Accessed via a double glazed entrance door. With a double glazed front window, radiator, picture rail and coving to the ceiling. Stairs rising to the first floor with a storage cupboard under and double glazed side window. Glazed doors leading off.
Sitting/Dining Room - 3.95 x 3.47 (12'11" x 11'4") - Bay fronted reception room with a feature brick fireplace, two radiators, picture rail, coving to the ceiling and a double glazed front window.
Extended Lounge - 5.97 x 3.50>2.40 (19'7" x 11'5">7'10") - Extended rear sitting room with three radiators, coving to the ceiling, feature glass block side windows and a large double glazed rear window overlooking the garden.
Kitchen - 2.81 x 2.39 (9'2" x 7'10") - Fitted range of base and wall units with worktops and an inset sink and drainer with a mixer tap and tiled splashbacks. There is space for a cooker and plumbing for a washing machine, a double glazed side window, extractor vent, floor mounted gas boiler and a double glazed rear door to the garden.
First Floor Landing - With access to the loft space, a double glazed side window and doors leading off.
Bedroom 1 - 3.69 x 3.48 (12'1" x 11'5") - Measurements include the wardrobes.
Front double bedroom with built in wardrobes and cupboards over. A radiator and double glazed front window.
Bedroom 2 - 3.89 x 3.50 (12'9" x 11'5") - Measurements include the wardrobes.
Second double bedroom with built in wardrobes and cupboards over. A radiator and double glazed rear window overlooking the garden.
Bedroom 3 - 2.81 x 2.40 (9'2" x 7'10") - Measurements include the wardrobes.
Single third bedroom with fitted wardrobes and overbed cupboards. A radiator and double glazed rear window.
Bathroom - 2.36 x 2.25 (7'8" x 7'4") - Measurements include the cupboards.
Three piece suite comprising bath with a shower over, wash hand basin and WC. Radiator, tilde splashbacks, a built in storage cupboard housing the hot water cylinder and a double glazed front window.
Front Garden/Driveway - To the front of the property there is an attractive shrub garden, side driveway parking for two cars, access to the garage and gated entry to the rear garden.
Rear Garden - Delightful West facing lawn garden with mature planted shrub borders, conifers and a hedge and fence boundary. There is also a patio seating area and two brick buildings (one is an outside WC and the other is for storage with light and power connected).
Garage - 5.40 x 2.70 max. (17'8" x 8'10" max.) - With an up and over door, electric light and power connected, a side access door and single glazed rear window.
Important Information - These sales details are produced in good faith with the approval of the vendors and are given as a guide only. If there is any point which is of specific importance to you, please check with us first, particularly if travelling some distance to view the property. Please note that we have not tested any of the appliances or systems at this property and cannot verify them to be in working order. Unless otherwise stated fitted items are excluded from the sale, such as carpets, curtains, light fittings and sheds. These sales details, the descriptions and the measurements therein do not form part of any contract and whilst every effort is made to ensure accuracy this cannot be guaranteed. Nothing in these details shall be deemed to be a statement that the property is in good structural condition or otherwise. Purchasers should satisfy themselves on such matters prior to purchase. Any areas, measurements or distances are given as a guide only. Photographs are taken with a wide angle digital camera. Nothing herein contained shall be a warranty or condition and neither the vendor or ourselves will be liable to the purchaser in respect of any mis-statement or misrepresentation made at or before the date hereof by the vendor, agents or otherwise. Any floor plan included is intended as a guide layout only. Dimensions are approximate. Do Not Scale.
Similar Properties
Like this property? Maybe you'll like these ones close by too.
3 Bed House, Single Let, Derby, DE23 8DG
£220,000
2 views • a month ago • 93 m²
2 Bed Flat, Single Let, Derby, DE23 1QW
£55,000
26 views • 5 months ago • 68 m²
3 Bed House, Single Let, Derby, DE23 1GJ
£200,000
1 views • 4 months ago • 93 m²
5 Bed House, Single Let, Derby, DE23 1JG
£375,000
5 views • 8 months ago • 178 m²
