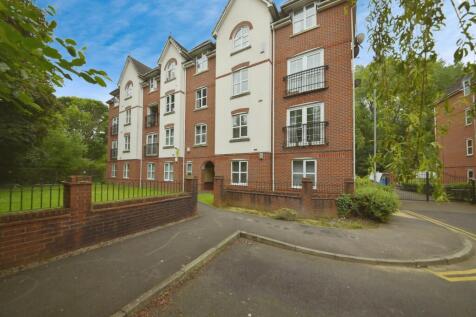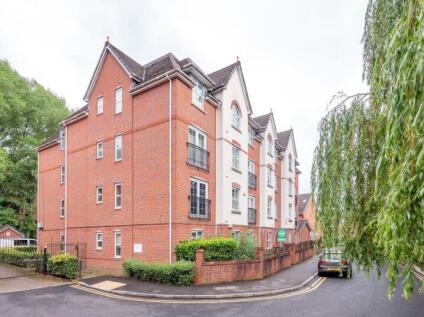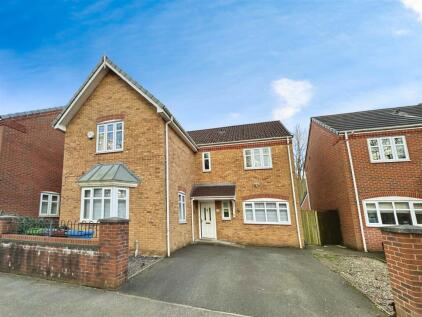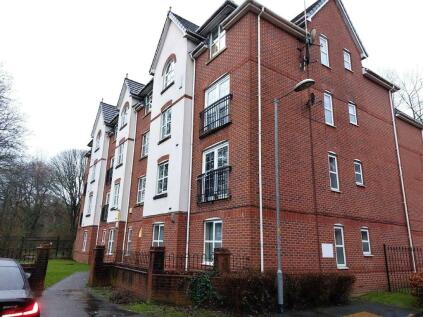3 Bed Semi-Detached House, Single Let, Manchester, M8 4WF, £300,000
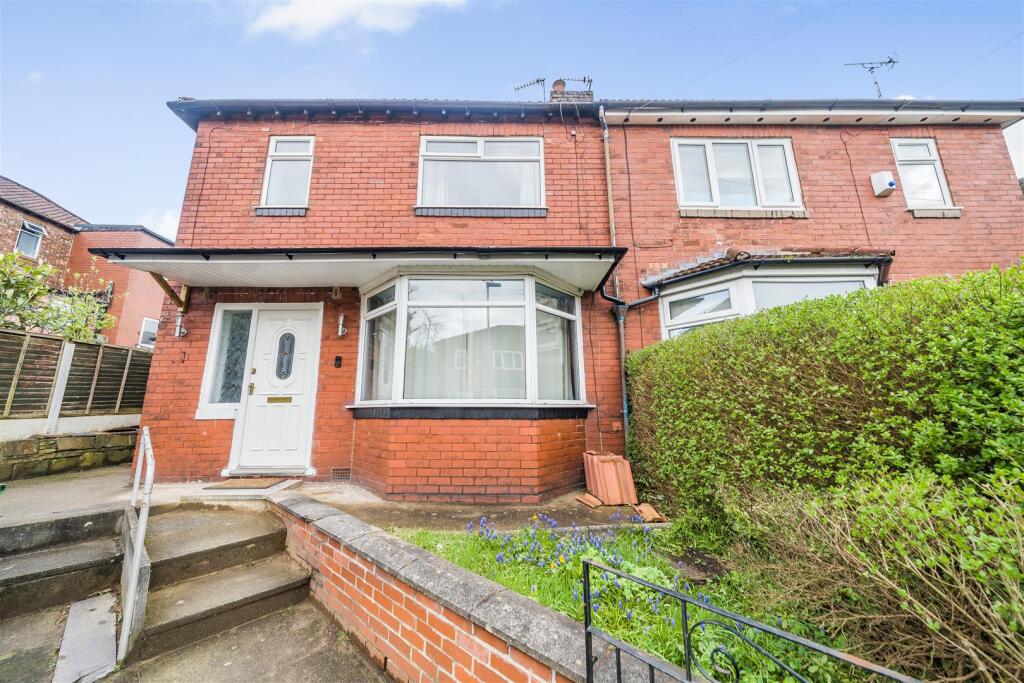
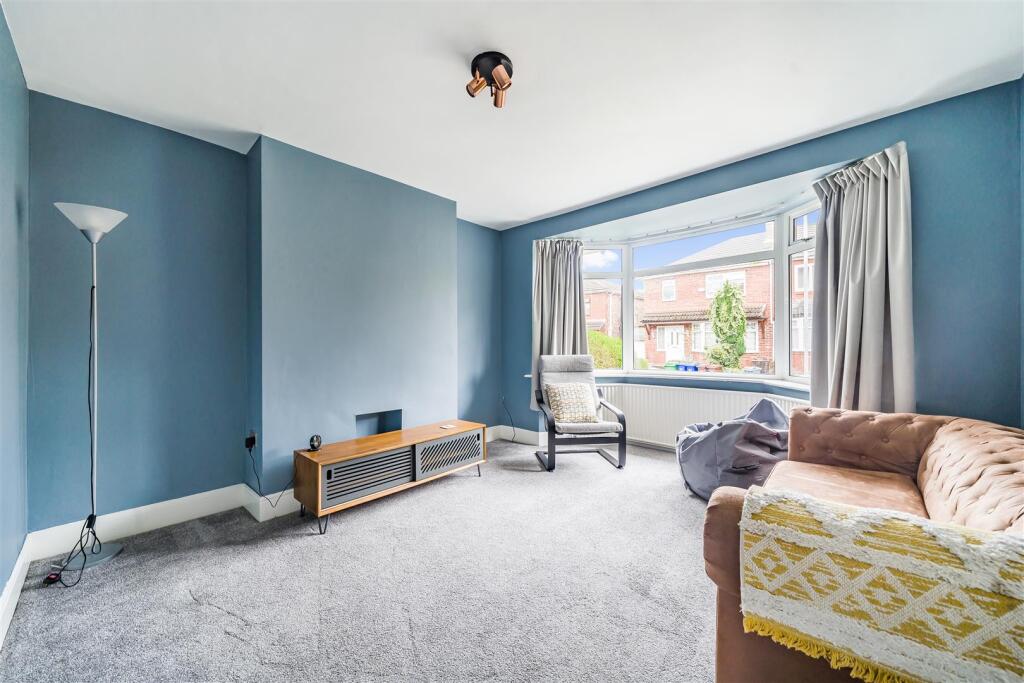
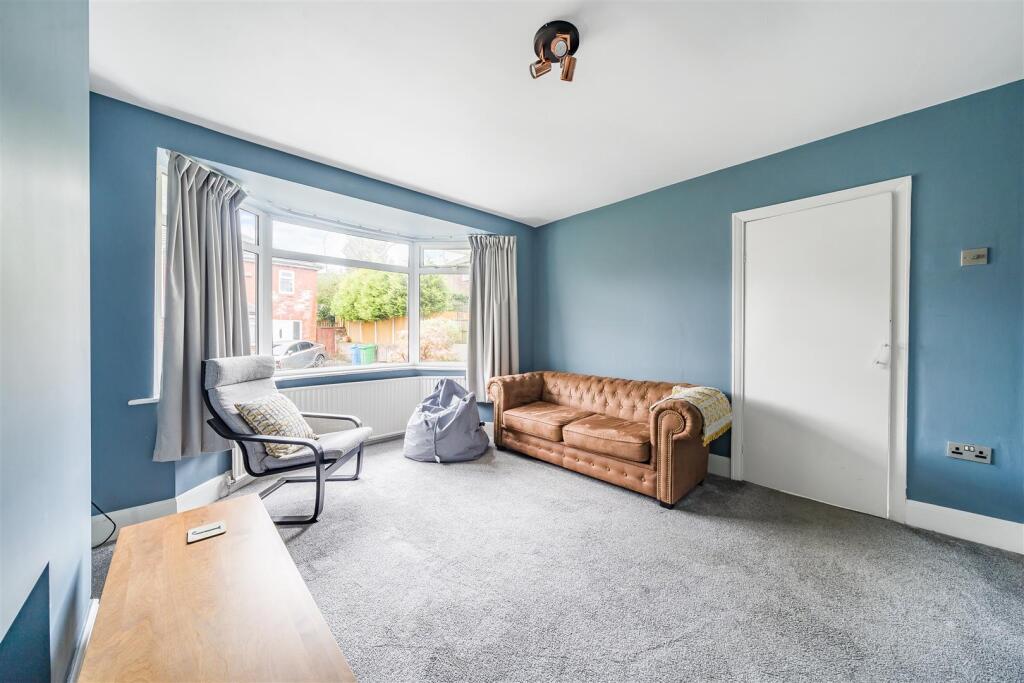
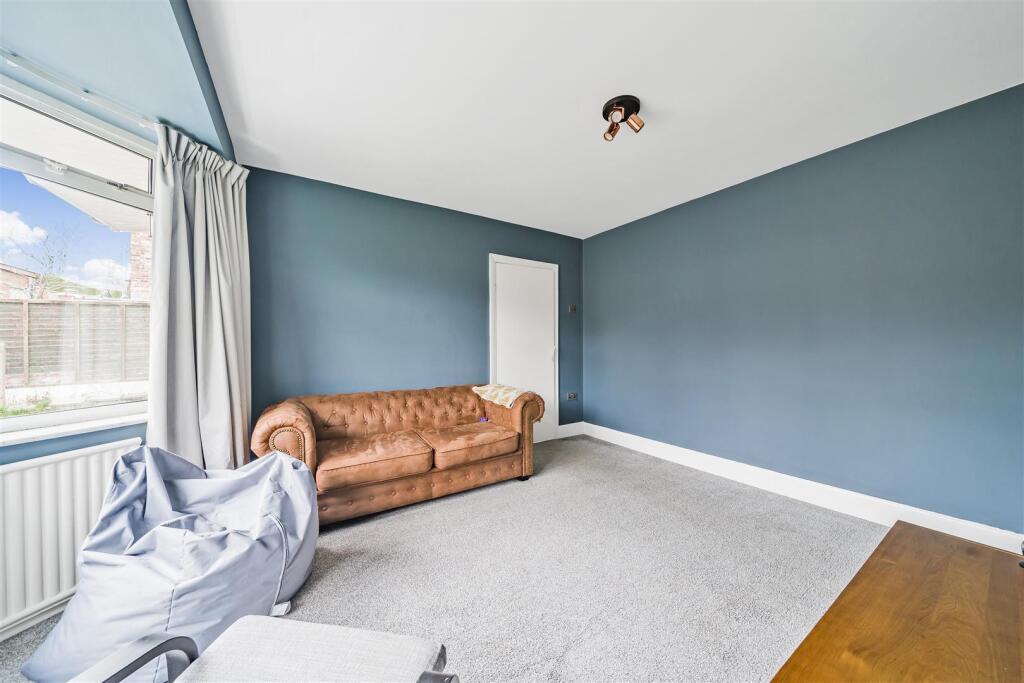
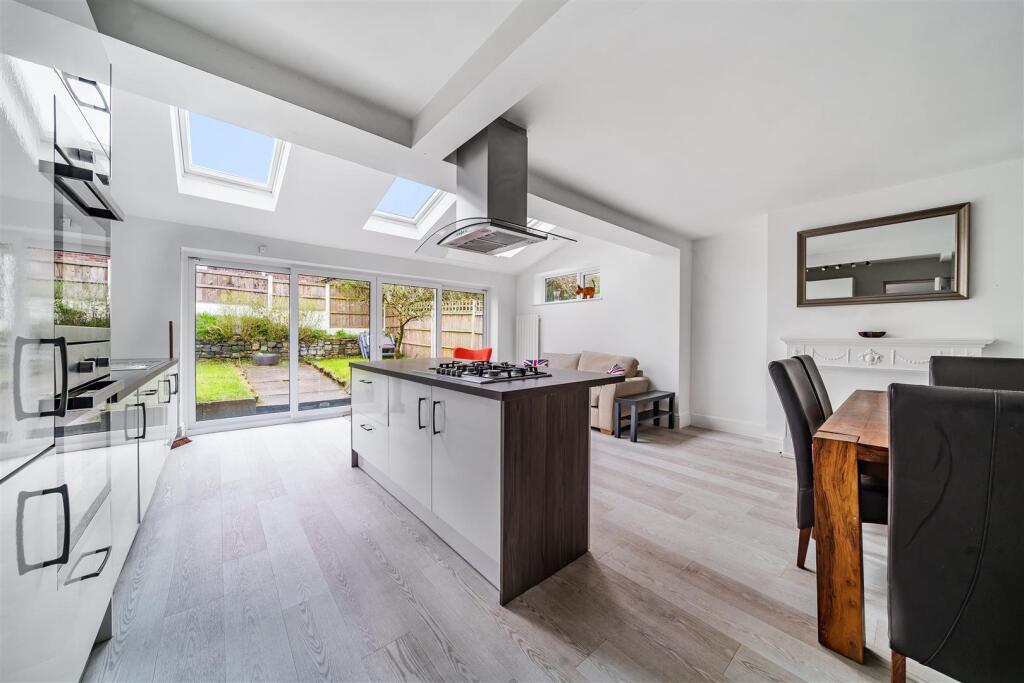
ValuationOvervalued
| Sold Prices | £100K - £424K |
| Sold Prices/m² | £1.4K/m² - £4K/m² |
| |
Square Metres | ~93 m² |
| Price/m² | £3.2K/m² |
Value Estimate | £267,503£267,503 |
Cashflows
Cash In | |
Purchase Finance | MortgageMortgage |
Deposit (25%) | £75,000£75,000 |
Stamp Duty & Legal Fees | £18,700£18,700 |
Total Cash In | £93,700£93,700 |
| |
Cash Out | |
Rent Range | £550 - £1,795£550 - £1,795 |
Rent Estimate | £1,050 |
Running Costs/mo | £1,168£1,168 |
Cashflow/mo | £-117£-117 |
Cashflow/yr | £-1,410£-1,410 |
Gross Yield | 4%4% |
Local Sold Prices
50 sold prices from £100K to £424K, average is £260.5K. £1.4K/m² to £4K/m², average is £2.9K/m².
| Price | Date | Distance | Address | Price/m² | m² | Beds | Type | |
| £140K | 01/21 | 0.04 mi | 260, Middleton Road, Manchester, Greater Manchester M8 4WA | £1,414 | 99 | 3 | Semi-Detached House | |
| £210K | 10/20 | 0.08 mi | 3, Roch Bank, Manchester, Greater Manchester M9 8FL | £2,442 | 86 | 3 | Semi-Detached House | |
| £400K | 02/21 | 0.08 mi | 301, Middleton Road, Manchester, Greater Manchester M8 4LY | £2,469 | 162 | 3 | Detached House | |
| £250K | 07/23 | 0.1 mi | 11, Hillwood Avenue, Manchester, Greater Manchester M8 4LU | - | - | 3 | Semi-Detached House | |
| £265K | 04/21 | 0.12 mi | 26, Watkins Drive, Prestwich, Manchester, Greater Manchester M25 0DS | - | - | 3 | Detached House | |
| £235K | 03/21 | 0.14 mi | 18, Newington Avenue, Manchester, Greater Manchester M8 4LT | £3,601 | 65 | 3 | Semi-Detached House | |
| £302K | 02/23 | 0.14 mi | 21, Newington Avenue, Manchester, Greater Manchester M8 4LT | £4,027 | 75 | 3 | Semi-Detached House | |
| £218K | 04/21 | 0.14 mi | 21, Newington Avenue, Manchester, Greater Manchester M8 4LT | £2,907 | 75 | 3 | Semi-Detached House | |
| £300K | 10/20 | 0.18 mi | 2, Northurst Drive, Manchester, Greater Manchester M8 4LS | £3,297 | 91 | 3 | Semi-Detached House | |
| £300K | 03/23 | 0.18 mi | 6, Northurst Drive, Manchester, Greater Manchester M8 4LS | £3,618 | 83 | 3 | Semi-Detached House | |
| £272.5K | 02/23 | 0.18 mi | 107, Windsor Road, Prestwich, Manchester, Greater Manchester M25 0DF | - | - | 3 | Semi-Detached House | |
| £235K | 12/20 | 0.18 mi | 120, Windsor Road, Prestwich, Manchester, Greater Manchester M25 0DF | £3,133 | 75 | 3 | Semi-Detached House | |
| £330K | 01/23 | 0.22 mi | 104, Windsor Road, Prestwich, Manchester, Greater Manchester M25 0DF | - | - | 3 | Semi-Detached House | |
| £235K | 02/21 | 0.23 mi | 4, Watkins Drive, Prestwich, Manchester, Greater Manchester M25 0DS | £3,310 | 71 | 3 | Semi-Detached House | |
| £292K | 07/21 | 0.23 mi | 15, Ellbourne Road, Manchester, Greater Manchester M9 8EU | £3,893 | 75 | 3 | Detached House | |
| £280K | 09/22 | 0.24 mi | 7, Ellbourne Road, Manchester, Greater Manchester M9 8EU | - | - | 3 | Detached House | |
| £275K | 07/21 | 0.25 mi | 5, Meade Hill Road, Prestwich, Manchester, Greater Manchester M25 0DH | £2,806 | 98 | 3 | Detached House | |
| £235K | 12/20 | 0.25 mi | 31, Meade Hill Road, Prestwich, Manchester, Greater Manchester M25 0DH | £2,327 | 101 | 3 | Detached House | |
| £190K | 02/21 | 0.28 mi | 8, Meade Hill Road, Prestwich, Manchester, Greater Manchester M25 0DJ | - | - | 3 | Semi-Detached House | |
| £260K | 07/23 | 0.28 mi | 20, Hill Crescent, Manchester, Greater Manchester M9 8EX | - | - | 3 | Terraced House | |
| £230K | 03/21 | 0.28 mi | 328, Blackley New Road, Manchester, Greater Manchester M9 8FG | £2,584 | 89 | 3 | Semi-Detached House | |
| £385K | 07/22 | 0.29 mi | 320, Blackley New Road, Manchester, Greater Manchester M9 8FG | - | - | 3 | Detached House | |
| £225K | 03/21 | 0.29 mi | 151, Downham Crescent, Prestwich, Manchester, Greater Manchester M25 0BZ | £2,885 | 78 | 3 | Semi-Detached House | |
| £230K | 12/20 | 0.35 mi | 9, Wilton Road, Crumpsall, Manchester, Greater Manchester M8 4NG | £2,018 | 114 | 3 | Semi-Detached House | |
| £235K | 03/21 | 0.35 mi | 14, Sandringham Grange, Prestwich, Manchester, Greater Manchester M25 0BY | £2,555 | 92 | 3 | Semi-Detached House | |
| £164.5K | 12/20 | 0.37 mi | 21, Lakeside Rise, Manchester, Greater Manchester M9 8QD | £1,371 | 120 | 3 | Terraced House | |
| £424K | 03/23 | 0.37 mi | 14, Wilton Road, Crumpsall, Manchester, Greater Manchester M8 4WQ | - | - | 3 | Detached House | |
| £330K | 11/21 | 0.38 mi | 40, Edenfield Road, Prestwich, Manchester, Greater Manchester M25 0EE | - | - | 3 | Semi-Detached House | |
| £320K | 03/23 | 0.38 mi | 36, Edenfield Road, Prestwich, Manchester, Greater Manchester M25 0EE | £3,299 | 97 | 3 | Semi-Detached House | |
| £230K | 01/21 | 0.41 mi | 103, Wilton Road, Crumpsall, Manchester, Greater Manchester M8 4PD | £2,706 | 85 | 3 | Semi-Detached House | |
| £261K | 03/21 | 0.41 mi | 129, Wilton Road, Crumpsall, Manchester, Greater Manchester M8 4PD | £2,868 | 91 | 3 | Semi-Detached House | |
| £240K | 10/22 | 0.42 mi | 64, Wilton Road, Crumpsall, Manchester, Greater Manchester M8 4EP | - | - | 3 | Semi-Detached House | |
| £303K | 07/23 | 0.42 mi | 46, Windsor Road, Prestwich, Manchester, Greater Manchester M25 0FF | £3,651 | 83 | 3 | Semi-Detached House | |
| £325K | 04/23 | 0.42 mi | 27, Windsor Road, Prestwich, Manchester, Greater Manchester M25 0FF | - | - | 3 | Semi-Detached House | |
| £308K | 06/21 | 0.42 mi | 128, Middleton Road, Manchester, Greater Manchester M8 4JU | £2,726 | 113 | 3 | Detached House | |
| £325K | 11/23 | 0.42 mi | 27, Belhaven Road, Manchester, Greater Manchester M8 4WG | £3,421 | 95 | 3 | Semi-Detached House | |
| £308K | 06/21 | 0.42 mi | 128, Middleton Road, Manchester, Greater Manchester M8 4JU | £2,726 | 113 | 3 | Detached House | |
| £290K | 05/21 | 0.43 mi | 22, Belhaven Road, Manchester, Greater Manchester M8 4NR | £2,929 | 99 | 3 | Semi-Detached House | |
| £167.5K | 11/20 | 0.43 mi | 11, Dinorwic Close, Manchester, Greater Manchester M8 4FT | £2,538 | 66 | 3 | Semi-Detached House | |
| £250K | 12/22 | 0.43 mi | 18, Dinorwic Close, Manchester, Greater Manchester M8 4FT | - | - | 3 | Semi-Detached House | |
| £332K | 11/23 | 0.43 mi | 34, Boardman Road, Manchester, Greater Manchester M8 4FH | £3,609 | 92 | 3 | Semi-Detached House | |
| £351.5K | 05/23 | 0.44 mi | 19, Silverdale Avenue, Prestwich, Manchester, Greater Manchester M25 0FD | £3,700 | 95 | 3 | Semi-Detached House | |
| £292.5K | 07/23 | 0.45 mi | 93, Downham Crescent, Prestwich, Manchester, Greater Manchester M25 0BG | £2,813 | 104 | 3 | Semi-Detached House | |
| £211K | 04/23 | 0.45 mi | 46, Downham Crescent, Prestwich, Manchester, Greater Manchester M25 0FH | £3,373 | 63 | 3 | Semi-Detached House | |
| £290K | 11/22 | 0.45 mi | 12, Dovedale Avenue, Prestwich, Manchester, Greater Manchester M25 0BU | - | - | 3 | Semi-Detached House | |
| £211.5K | 10/21 | 0.46 mi | 23, Atherstone Avenue, Manchester, Greater Manchester M8 4PE | £2,518 | 84 | 3 | Semi-Detached House | |
| £100K | 12/20 | 0.46 mi | 19, Atherstone Avenue, Manchester, Greater Manchester M8 4PE | £1,613 | 62 | 3 | Semi-Detached House | |
| £180K | 12/20 | 0.46 mi | 4, Atherstone Avenue, Manchester, Greater Manchester M8 4PE | £2,903 | 62 | 3 | Semi-Detached House | |
| £231K | 10/22 | 0.46 mi | 4, Atherstone Avenue, Manchester, Greater Manchester M8 4PE | £3,726 | 62 | 3 | Semi-Detached House | |
| £208K | 03/21 | 0.46 mi | 23, Dovedale Avenue, Prestwich, Manchester, Greater Manchester M25 0BT | £2,773 | 75 | 3 | Semi-Detached House |
Local Rents
48 rents from £550/mo to £1.8K/mo, average is £1.3K/mo.
| Rent | Date | Distance | Address | Beds | Type | |
| £1,550 | 05/24 | 0 mi | - | 3 | Semi-Detached House | |
| £1,500 | 12/24 | 0.07 mi | - | 3 | Semi-Detached House | |
| £1,200 | 05/24 | 0.07 mi | Welford Road, Manchester, M8 | 3 | Detached House | |
| £1,200 | 04/24 | 0.07 mi | - | 3 | Semi-Detached House | |
| £1,095 | 02/24 | 0.1 mi | - | 3 | Semi-Detached House | |
| £1,150 | 06/24 | 0.12 mi | Northbrook Avenue, Crumpsall, Manchester, M8 | 3 | Semi-Detached House | |
| £1,165 | 03/25 | 0.15 mi | - | 3 | Semi-Detached House | |
| £1,350 | 03/25 | 0.2 mi | - | 3 | Semi-Detached House | |
| £1,350 | 03/25 | 0.23 mi | - | 3 | Semi-Detached House | |
| £1,200 | 05/24 | 0.24 mi | Sheepfoot Lane, Prestwich | 3 | Semi-Detached House | |
| £1,375 | 01/24 | 0.24 mi | - | 3 | Semi-Detached House | |
| £1,250 | 05/24 | 0.24 mi | Meade Hill Road, Prestwich, Manchester, M25 0DH | 3 | Detached House | |
| £1,350 | 03/25 | 0.24 mi | - | 3 | Semi-Detached House | |
| £1,300 | 02/25 | 0.26 mi | - | 3 | Semi-Detached House | |
| £1,250 | 03/25 | 0.26 mi | - | 3 | Semi-Detached House | |
| £1,050 | 05/24 | 0.29 mi | Downham Crescent, Prestwich | 3 | Detached House | |
| £1,500 | 07/24 | 0.36 mi | Lakeside Rise, Manchester, M9 8QD | 3 | Terraced House | |
| £1,300 | 08/24 | 0.38 mi | - | 3 | Terraced House | |
| £1,300 | 08/24 | 0.38 mi | - | 3 | Terraced House | |
| £1,300 | 07/24 | 0.41 mi | Wilton Road, Crumpsall, Manchester, Greater Manchester, M8 | 3 | Semi-Detached House | |
| £1,450 | 05/24 | 0.42 mi | - | 3 | Semi-Detached House | |
| £1,450 | 03/25 | 0.43 mi | - | 3 | Detached House | |
| £1,795 | 07/24 | 0.43 mi | - | 3 | Semi-Detached House | |
| £1,795 | 07/24 | 0.43 mi | - | 3 | Semi-Detached House | |
| £1,795 | 06/24 | 0.43 mi | Middleton Road, Crumpsall, M8 | 3 | Semi-Detached House | |
| £1,795 | 07/24 | 0.43 mi | Middleton Road, Crumpsall, M8 | 3 | Semi-Detached House | |
| £550 | 03/25 | 0.43 mi | - | 3 | Semi-Detached House | |
| £1,375 | 11/24 | 0.44 mi | - | 3 | Semi-Detached House | |
| £1,195 | 03/25 | 0.45 mi | - | 3 | Semi-Detached House | |
| £1,300 | 03/25 | 0.45 mi | - | 3 | Semi-Detached House | |
| £1,250 | 03/25 | 0.46 mi | - | 3 | Semi-Detached House | |
| £1,300 | 03/25 | 0.46 mi | - | 3 | Terraced House | |
| £1,195 | 01/25 | 0.46 mi | - | 3 | Semi-Detached House | |
| £1,250 | 05/24 | 0.47 mi | Maldwyn Avenue, Manchester | 3 | House | |
| £1,185 | 05/24 | 0.47 mi | Atherstone Avenue, Manchester, M8 | 3 | Semi-Detached House | |
| £1,150 | 05/24 | 0.47 mi | Atherstone Avenue, Manchester, M8 | 3 | Semi-Detached House | |
| £1,130 | 06/24 | 0.47 mi | - | 3 | Semi-Detached House | |
| £1,350 | 06/24 | 0.48 mi | - | 3 | Semi-Detached House | |
| £1,495 | 07/24 | 0.54 mi | 1 Rothesay Road, Manchester, Greater Manchester, M8 4JA | 3 | Semi-Detached House | |
| £1,200 | 05/24 | 0.56 mi | Ardern Road, Manchester | 3 | Detached House | |
| £1,200 | 08/24 | 0.56 mi | - | 3 | Semi-Detached House | |
| £1,200 | 03/25 | 0.56 mi | - | 3 | Semi-Detached House | |
| £1,200 | 07/24 | 0.56 mi | Boardman Road, Manchester, M8 | 3 | Semi-Detached House | |
| £1,450 | 07/24 | 0.57 mi | Edilom Road, Crumpsall, M8 | 3 | Flat | |
| £1,300 | 07/24 | 0.58 mi | - | 3 | Terraced House | |
| £1,190 | 06/24 | 0.58 mi | - | 3 | Terraced House | |
| £1,190 | 07/24 | 0.58 mi | - | 3 | Terraced House | |
| £1,200 | 01/25 | 0.58 mi | - | 3 | Terraced House |
Local Area Statistics
Population in M8 | 30,93430,934 |
Population in Manchester | 920,095920,095 |
Town centre distance | 4.97 miles away4.97 miles away |
Nearest school | 0.30 miles away0.30 miles away |
Nearest train station | 0.21 miles away0.21 miles away |
| |
Rental demand | Landlord's marketLandlord's market |
Rental growth (12m) | +57%+57% |
Sales demand | Seller's marketSeller's market |
Capital growth (5yrs) | +60%+60% |
Property History
Listed for £300,000
March 19, 2025
Floor Plans
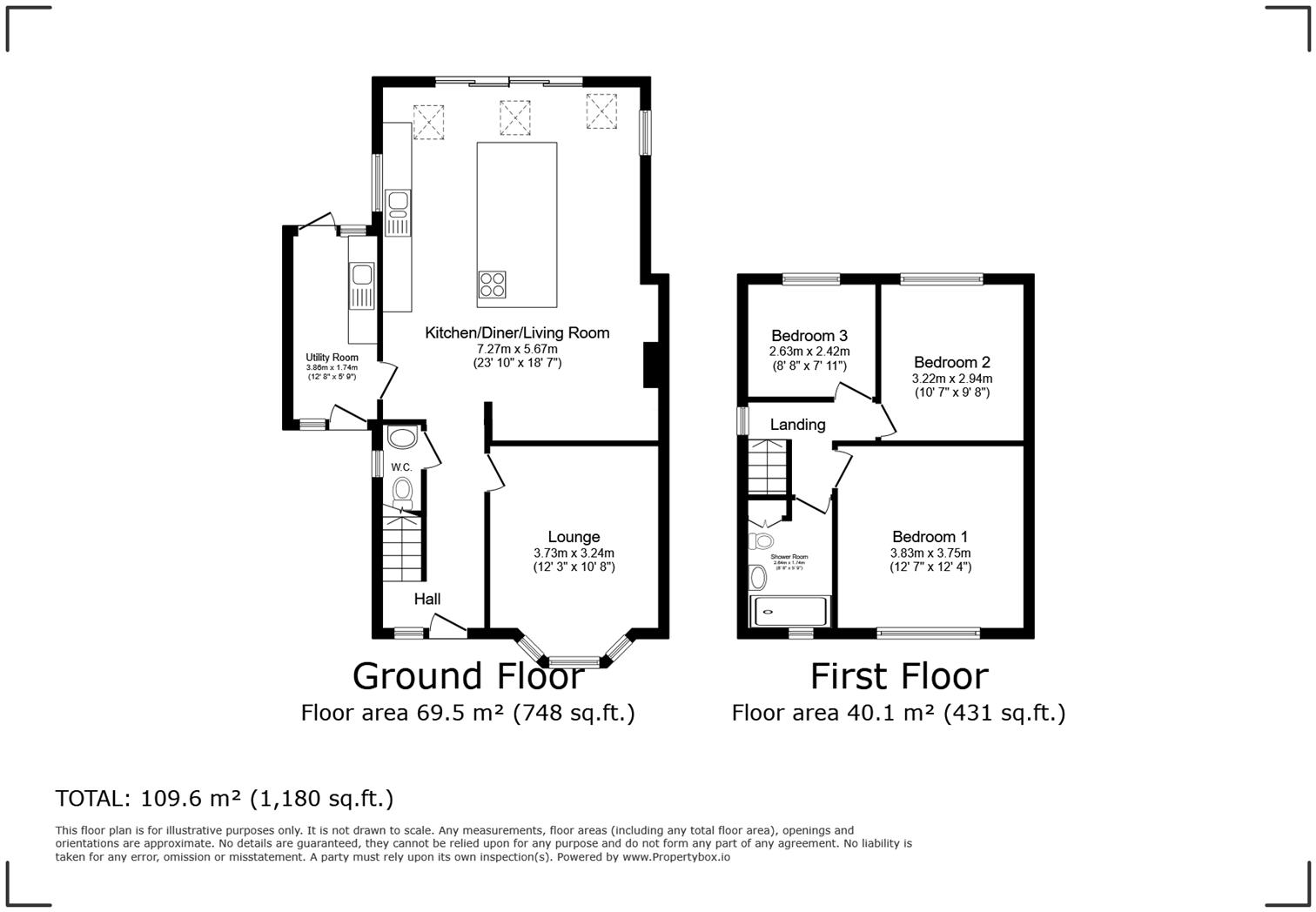
Description
- No Chain +
- Recently Renovated Throughout +
- Semi Detached +
- Three Double Bedrooms +
- Extended Open Plan Kitchen, Dining & Living Space +
- North Facing Rear Garden +
- Driveway +
- Excellent Transport Links +
- Walking Distance to Local Amenities +
- School Catchment Area +
Nestled in the tranquil Edson Road, Manchester, this stunning semi-detached house offers a perfect blend of modern living and classic charm. Built in the 1920s, this property has been thoughtfully extended and renovated to create a spacious family home, boasting an impressive 1,158 square feet of living space.
As you enter, you are welcomed into a bright and airy living room that flows seamlessly into a remarkable 42 square meter open plan kitchen and dining area, designed with family gatherings and entertaining in mind. The kitchen is a true highlight, featuring contemporary finishes and ample space for dining. The property also includes a utility room and a convenient downstairs WC, enhancing its practicality for family life.
The first floor comprises three generously sized double bedrooms, providing plenty of room for relaxation and rest. The immaculate bathroom has been tastefully updated, ensuring a comfortable and stylish space for daily routines. Additionally, the boarded loft offers extra storage, accessed via a ladder.
Externally, the property features a charming front garden and a driveway that accommodates one vehicle, with the potential to extend for a second car by paving the front garden. The rear garden, complete with new fencing, provides a private outdoor space for children to play or for hosting summer barbecues.
Situated at the end of a quiet cul-de-sac, this home is ideally located just minutes from Heaton Park, Blakley Forest, Bowker Vale tram station, and local shops, making it perfect for couples and families alike. With no onward chain, this turnkey property allows for a smooth transition into your new home, ready for you to enjoy from day one. Don’t miss the opportunity to make this exquisite property your own.
Living Room - 3.73m x 3.24m (12'2" x 10'7") - Living room with carpeted flooring, radiator, and double glazed bay window with curtains
Kitchen/Diner - 7.27m x 5.67m (23'10" x 18'7") - Extended open plan kitchen, dining and living room with ample storage across a range of wall and base units as well as large island, with integrated oven, grill, hob, extractor fan, dishwasher, fridge/freezer and sink with space for dining table and chairs and a living room also, with laminate flooring, radiator, 3 double glazed Velux windows, another double glazed window with blinds and double glazed sliding patio doors leading to the rear garden
Utility Room - 3.86m x 1.74m (12'7" x 5'8") - Utility room with storage across base units with inbuilt sink, space for a washing machine and dryer with laminate flooring, double glazed window and door leading to rear garden
W.C. - Downstairs W.C. with toilet, wash hand basin, laminate flooring and frosted double glazed window
Bedroom One - 3.83m x 3.75m (12'6" x 12'3") - Bedroom one is a large double with carpeted flooring, radiator and double glazed window
Bedroom Two - 3.22m x 2.94m (10'6" x 9'7") - Bedroom two is another double with carpeted flooring, radiator and double glazed window
Bedroom Three - 2.63m x 2.42m (8'7" x 7'11") - Bedroom three is another double with carpeted flooring, radiator and double glazed window
Bathroom - 2.64m x 1.74m (8'7" x 5'8") - Bathroom with shower over bath, glass shower screen, toilet, wash hand basin atop a bathroom cabinet, heated mirror, heated towel rail, frost double glazed window and tiled throughout
Rear Garden - North facing, fence lined rear garden with stone paved patio and lawn
Driveway - Driveway for 1 car
Lease Information - Lease Term:- 999 years (less 1 day) from 24 June 1923
Lease Length:- 828 Years Remaining
Ground Rent:- £4.50pa
Council Tax:- Band B - £1,609pa
Similar Properties
Like this property? Maybe you'll like these ones close by too.
2 Bed Flat, Motivated Seller, Manchester, M9 8FL
£135,000
9 months ago • 65 m²
2 Bed Flat, Single Let, Manchester, M9 8FL
£134,950
2 years ago • 68 m²
4 Bed House, Single Let, Manchester, M9 8FL
£400,000
a year ago • 149 m²
2 Bed Flat, Single Let, Manchester, M9 8FL
£140,000
1 views • 4 months ago • 84 m²
