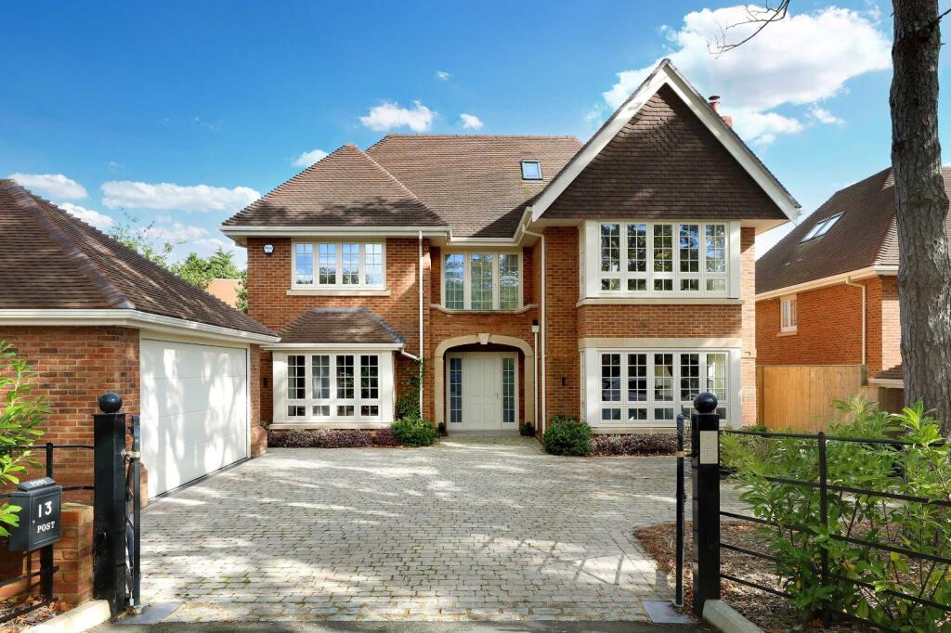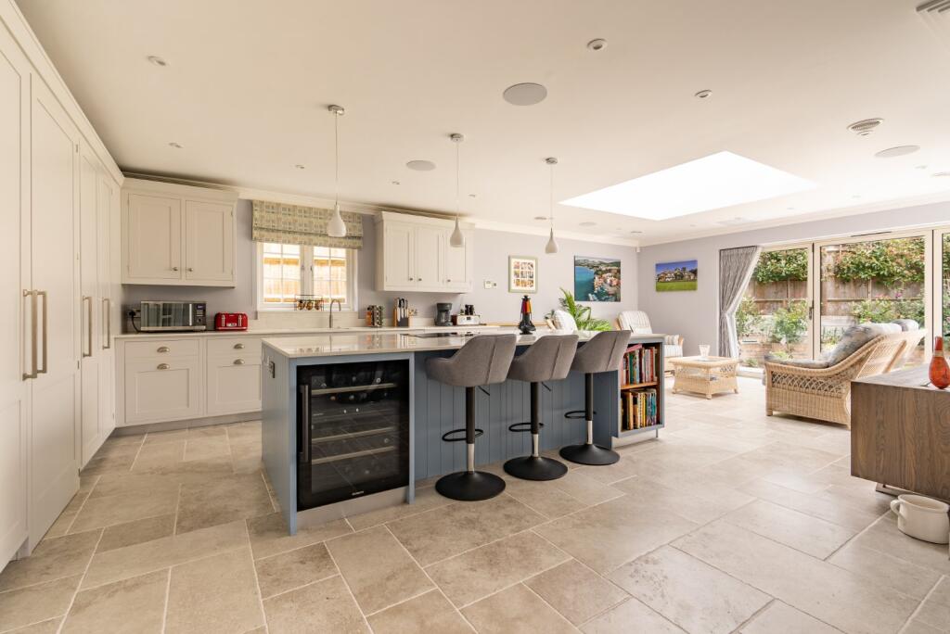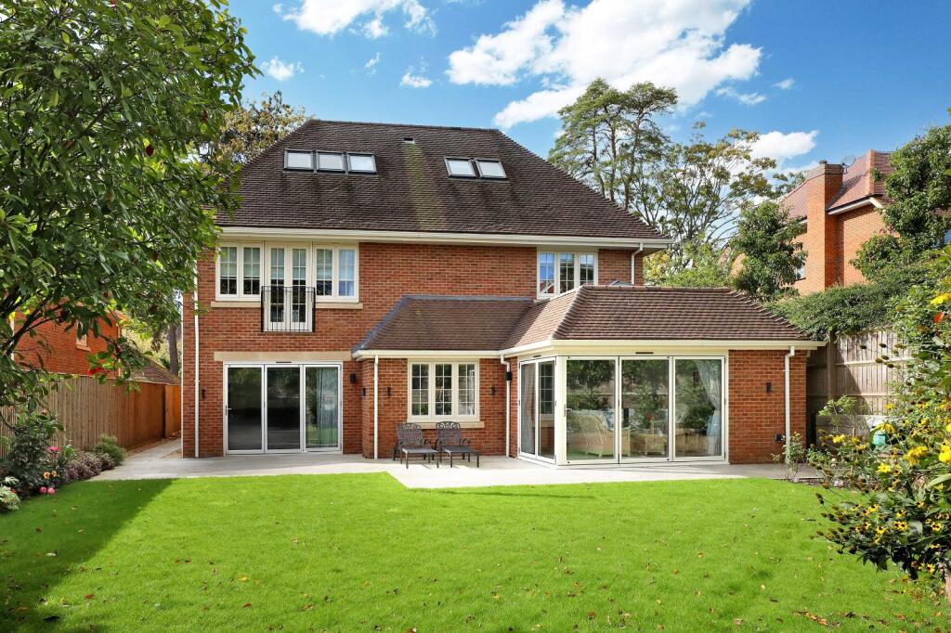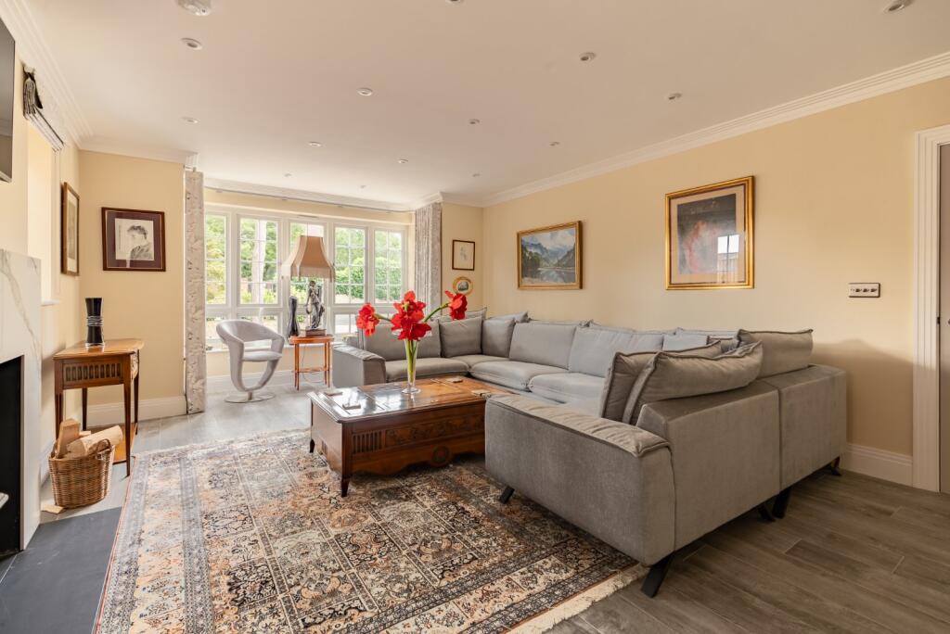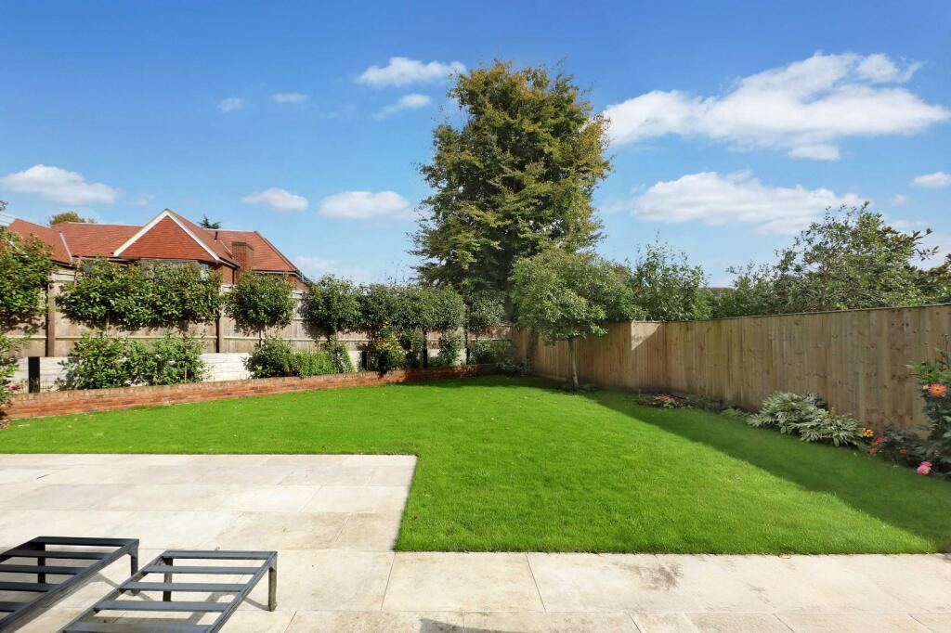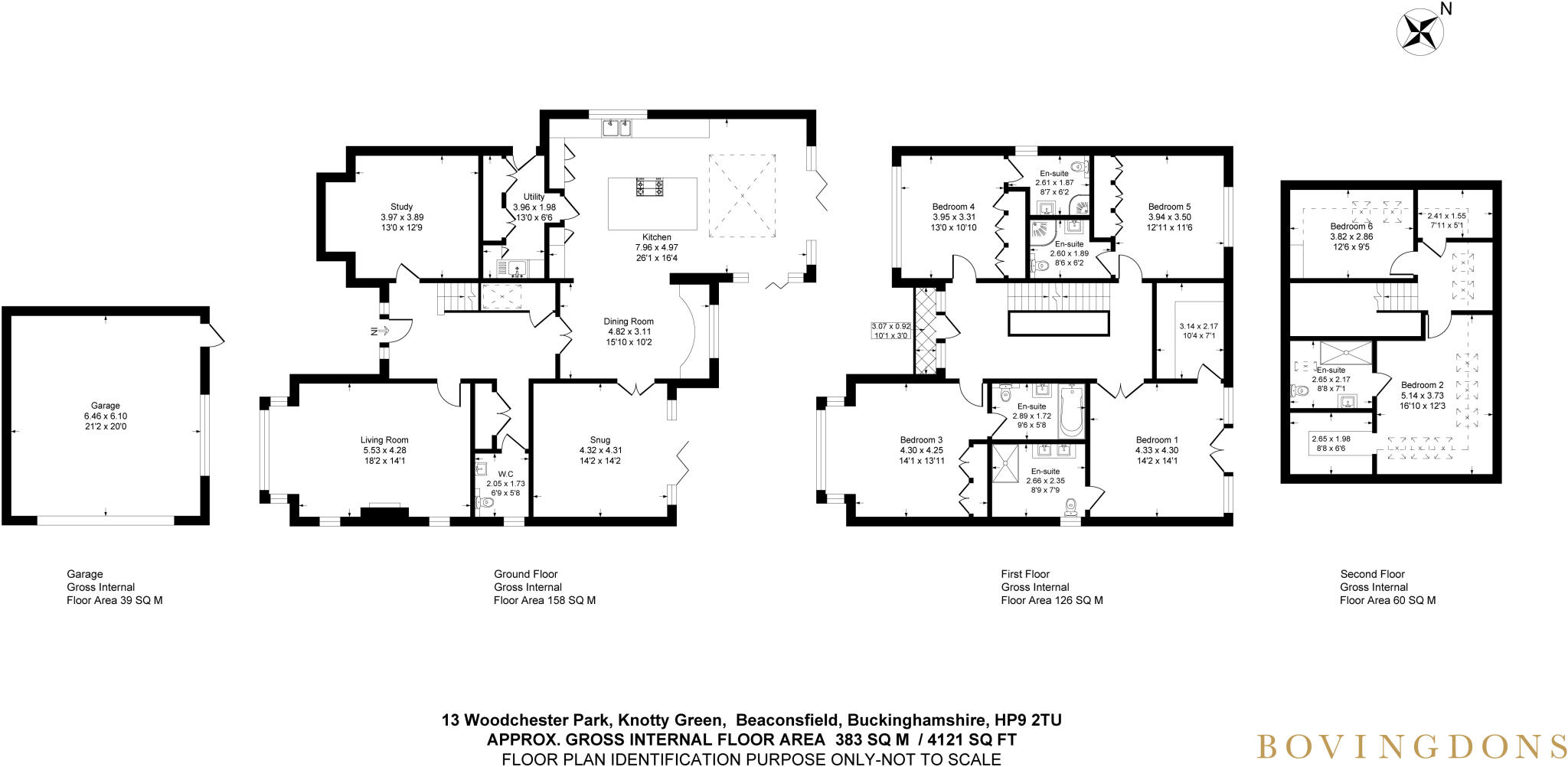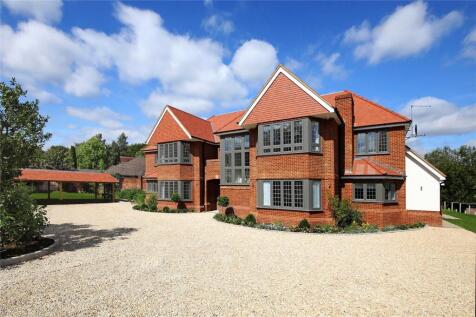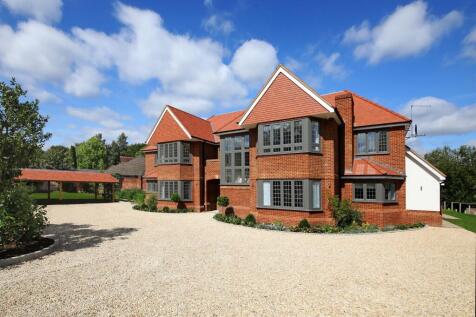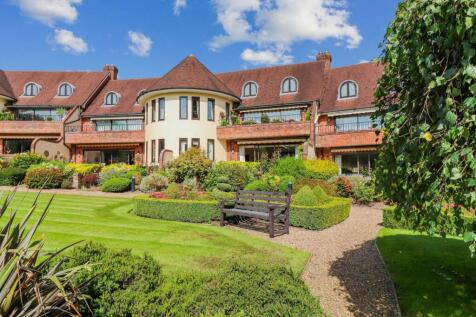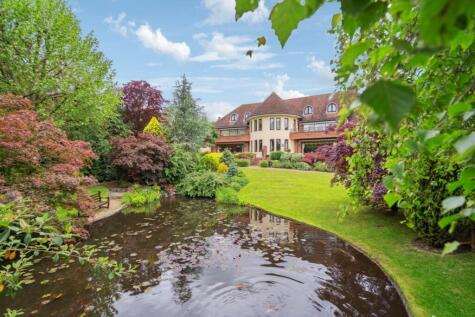A fine family home which was constructed by Zafiro Homes in 2022 to an outstanding specification, offering superb and beautifully proportioned accommodation over three floors, with a gated driveway and a double detached garage.
Upon entering this superb residence, one is immediately greeted by a beautifully bright entrance hall with herringbone tiled flooring, which provides access to the first floor, guest cloakroom, living room, dining room and study.
The living room is dual aspect and enjoys a large, front aspect bay window with a feature log burning stove as the focal point in the room. The study also benefits from a front aspect bay window, whilst the dining room opens up to both the snug and the wonderful kitchen/breakfast/family room, which is undoubtedly the heart of this wonderful home. The kitchen itself is triple aspect and is flooded with natural light due to a large, skylight window and a set of corner bi-folding doors overlooking the landscaped rear garden. It has been extremely well fitted with a sleek range of modern units at base and eye level, plus a large island with space for breakfast bar stools and built-in wine cooler. A large, separate utility room completes the ground floor.
Rising to the first floor there is a large, open landing providing access to the second floor and four double bedrooms, feature en-suite bath/shower rooms. The main bedroom enjoys a Juliet balcony overlooking the gardens, a generous walk-in wardrobe and a contemporary en-suite shower room. The other three bedrooms on this floor all benefit from built-in wardrobes. On the second floor there are two further bedrooms, one of which is currently utilised as a gym and the other features a modern en-suite shower room.
Garden and Grounds
To the front there is a gated, block paviour driveway providing secure off-street parking for several vehicles, plus access to the detached double garage. The rear garden enjoys a full-width, stone patio providing ample space for al fresco dining and entertaining, plus a generous expanse of manicured lawn with fenced boundaries and a selection of trees and shrubs.
ADDITIONAL INFORMATION
Council Tax Band: H
Local Authority: Buckinghamshire Council
EPC Rating: B
Location
The property is situated just a 20 minute level walk to the shops and facilities of Beaconsfield, yet set within a quiet and secluded location. Beaconsfield train station is 0.8 miles away and provides a 30 minute mainline train service to London Marylebone.
Woodchester Park combines space, luxury and wellbeing with the convenience and proximity to this bustling market town. Junction 2 of the M40 is conveniently located to allow access to the motorway network and airports.
The New Town area is also home to a fine selection of shops including Waitrose, Sainsbury’s and Marks & Spencer amongst many others, as well a large number of popular coffee shops and restaurants.
The nearest doctor’s surgery is a 7 minute drive away. The David Lloyd Club is located 3.5 miles from Woodchester Park. Beaconsfield Old Town completes the area, with a further selection of amenities including a bi-weekly farmers’ market and an annual Chartered Fair.
