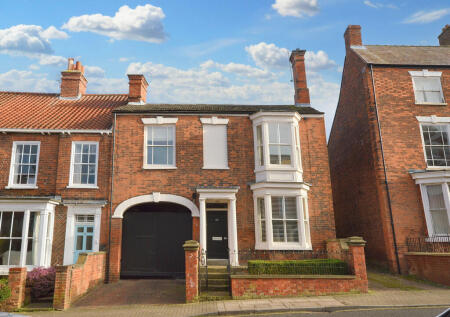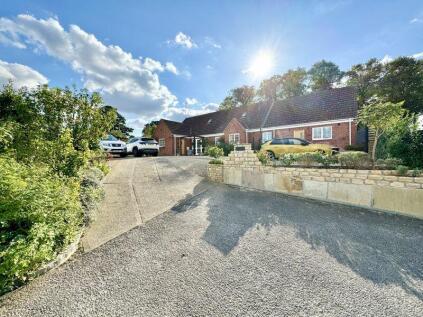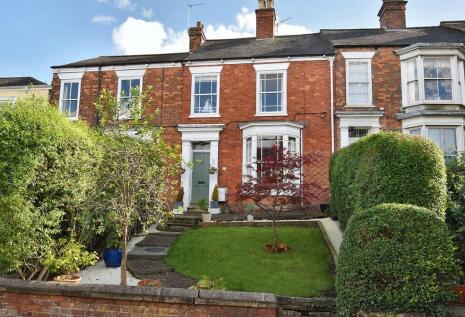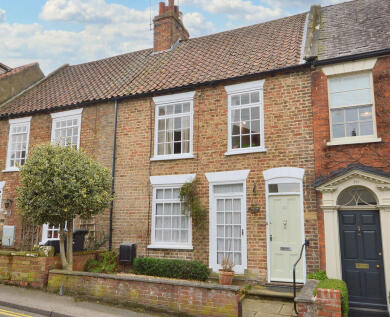3 Bed Terraced House, Single Let, Louth, LN11 9JN, £240,000
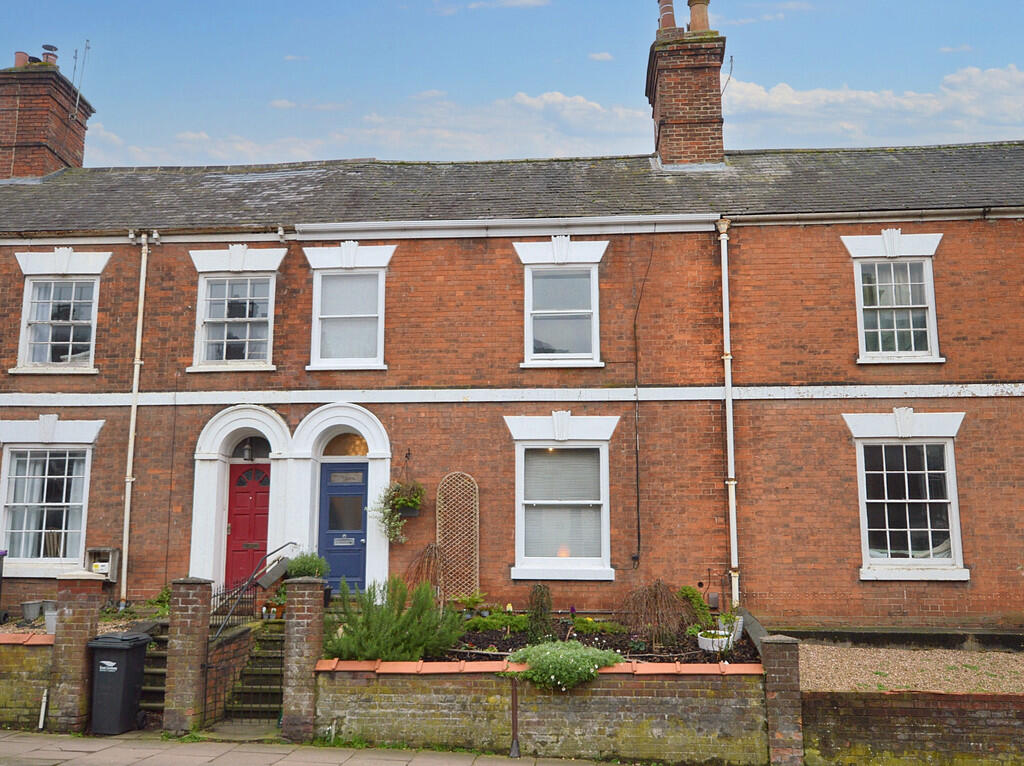
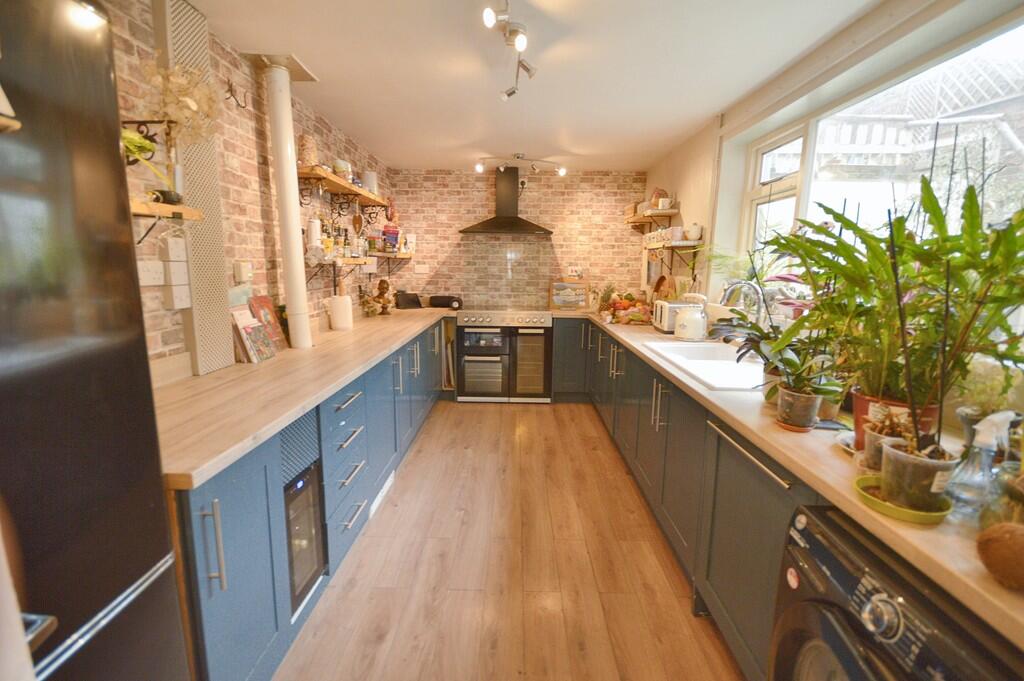
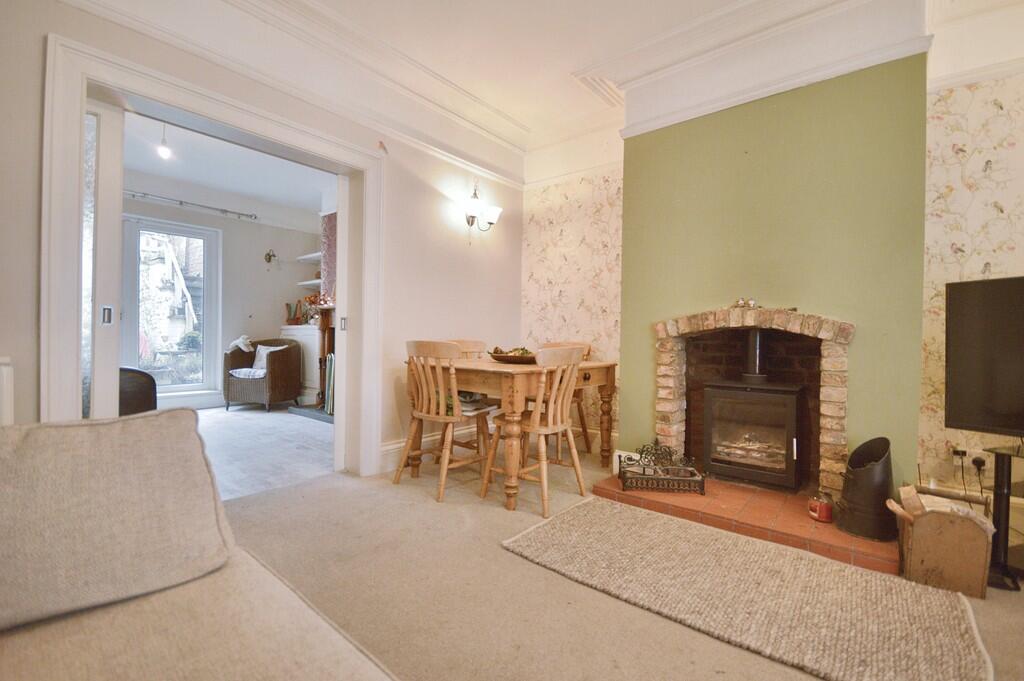
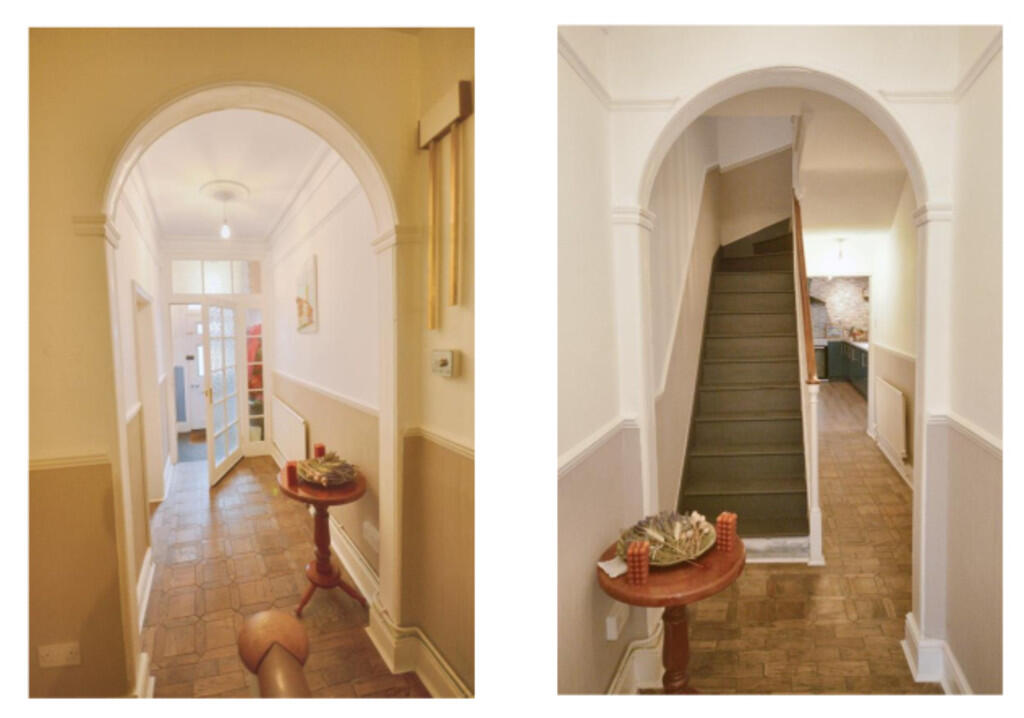
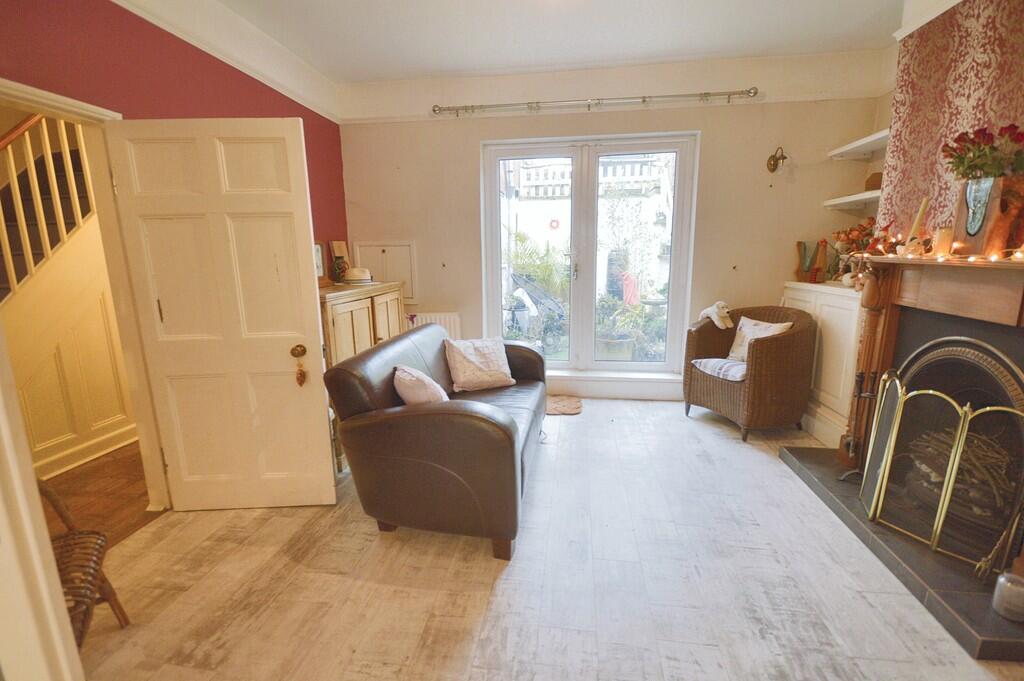
ValuationUndervalued
| Sold Prices | £104.2K - £445K |
| Sold Prices/m² | £1.2K/m² - £3.3K/m² |
| |
Square Metres | 121 m² |
| Price/m² | £2K/m² |
Value Estimate | £250,270£250,270 |
| BMV | 4% |
Cashflows
Cash In | |
Purchase Finance | MortgageMortgage |
Deposit (25%) | £60,000£60,000 |
Stamp Duty & Legal Fees | £13,200£13,200 |
Total Cash In | £73,200£73,200 |
| |
Cash Out | |
Rent Range | £700 - £1,100£700 - £1,100 |
Rent Estimate | £735 |
Running Costs/mo | £917£917 |
Cashflow/mo | £-182£-182 |
Cashflow/yr | £-2,184£-2,184 |
Gross Yield | 4%4% |
Local Sold Prices
50 sold prices from £104.2K to £445K, average is £190K. £1.2K/m² to £3.3K/m², average is £2.1K/m².
| Price | Date | Distance | Address | Price/m² | m² | Beds | Type | |
| £195K | 05/21 | 0.04 mi | 19, South Street, Louth, Lincolnshire LN11 9JS | £1,893 | 103 | 3 | Terraced House | |
| £190K | 06/21 | 0.05 mi | 41, Lee Street, Louth, Lincolnshire LN11 9HJ | £1,881 | 101 | 3 | Terraced House | |
| £170K | 12/20 | 0.05 mi | 22, Lee Street, Louth, Lincolnshire LN11 9HJ | £1,937 | 88 | 3 | Terraced House | |
| £257.5K | 01/21 | 0.09 mi | 2, Quarryside, Louth, Lincolnshire LN11 9JE | - | - | 3 | Detached House | |
| £165K | 03/21 | 0.09 mi | 1, Quarryside, Louth, Lincolnshire LN11 9JE | £2,124 | 78 | 3 | Detached House | |
| £181K | 03/24 | 0.09 mi | 79, Upgate, Louth, Lincolnshire LN11 9HF | £2,011 | 90 | 3 | Semi-Detached House | |
| £218K | 06/21 | 0.1 mi | 54b, Aswell Street, Louth, Lincolnshire LN11 9HP | - | - | 3 | Terraced House | |
| £104.2K | 12/20 | 0.11 mi | 26, Gospelgate, Louth, Lincolnshire LN11 9JX | £1,222 | 85 | 3 | Detached House | |
| £370K | 06/23 | 0.14 mi | 25, Gospelgate, Louth, Lincolnshire LN11 9JZ | - | - | 3 | Detached House | |
| £240K | 03/24 | 0.14 mi | 19, Edward Street, Louth, Lincolnshire LN11 9LA | £2,927 | 82 | 3 | Terraced House | |
| £220K | 12/20 | 0.14 mi | 5, Edward Street, Louth, Lincolnshire LN11 9LA | £2,075 | 106 | 3 | Semi-Detached House | |
| £127K | 12/22 | 0.14 mi | 52, Kidgate, Louth, Lincolnshire LN11 9BU | £1,283 | 99 | 3 | Terraced House | |
| £110K | 06/21 | 0.17 mi | 5, Upgate, Louth, Lincolnshire LN11 9ER | - | - | 3 | Terraced House | |
| £418K | 07/23 | 0.19 mi | 11, Blue Stone Rise, Louth, Lincolnshire LN11 9XZ | £3,344 | 125 | 3 | Detached House | |
| £182.5K | 12/23 | 0.21 mi | 26, St Michaels Road, Louth, Lincolnshire LN11 9DA | £2,028 | 90 | 3 | Terraced House | |
| £247.5K | 03/21 | 0.23 mi | 4, Linda Crescent, Louth, Lincolnshire LN11 9LQ | £2,633 | 94 | 3 | Detached House | |
| £149K | 11/21 | 0.25 mi | 24, Newmarket, Louth, Lincolnshire LN11 9EQ | £1,817 | 82 | 3 | Semi-Detached House | |
| £245K | 05/21 | 0.25 mi | Cemetery Lodge, Upgate, Louth, Lincolnshire LN11 9QW | £3,267 | 75 | 3 | Detached House | |
| £440K | 04/23 | 0.26 mi | 32, Bridge Street, Louth, Lincolnshire LN11 0DP | £2,378 | 185 | 3 | Terraced House | |
| £165K | 04/23 | 0.26 mi | 40, Queen Street, Louth, Lincolnshire LN11 9BL | - | - | 3 | Terraced House | |
| £165K | 11/20 | 0.27 mi | Myrtle Cottage, Spout Yard, Louth, Lincolnshire LN11 0LW | £1,988 | 83 | 3 | Terraced House | |
| £239K | 06/21 | 0.27 mi | Mallards Mead, Northgate, Louth, Lincolnshire LN11 0LT | £1,975 | 121 | 3 | Terraced House | |
| £138K | 08/21 | 0.31 mi | 4, Eve Street, Louth, Lincolnshire LN11 0JL | £1,266 | 109 | 3 | Terraced House | |
| £239.9K | 01/21 | 0.31 mi | 21, Broadbank, Louth, Lincolnshire LN11 0EQ | £2,666 | 90 | 3 | Detached House | |
| £205K | 05/23 | 0.36 mi | 29, Union Street, Louth, Lincolnshire LN11 0ES | £2,558 | 80 | 3 | Detached House | |
| £145.5K | 02/23 | 0.37 mi | 6, Grimsby Road, Louth, Lincolnshire LN11 0DX | £1,532 | 95 | 3 | Semi-Detached House | |
| £132K | 08/23 | 0.37 mi | 46, James Street, Louth, Lincolnshire LN11 0JW | - | - | 3 | Terraced House | |
| £125K | 10/22 | 0.37 mi | 58b, James Street, Louth, Lincolnshire LN11 0JW | £1,623 | 77 | 3 | Terraced House | |
| £225K | 02/23 | 0.38 mi | 14, Cedar Close, Louth, Lincolnshire LN11 0EH | - | - | 3 | Detached House | |
| £145K | 09/21 | 0.38 mi | 57, Broadbank, Louth, Lincolnshire LN11 0EW | - | - | 3 | Terraced House | |
| £220K | 11/20 | 0.38 mi | 56, Broadbank, Louth, Lincolnshire LN11 0EW | £2,056 | 107 | 3 | Terraced House | |
| £150K | 03/21 | 0.38 mi | 58, Broadbank, Louth, Lincolnshire LN11 0EW | £1,481 | 101 | 3 | Terraced House | |
| £150K | 11/21 | 0.39 mi | 15, Adrian Close, Louth, Lincolnshire LN11 9EP | - | - | 3 | Semi-Detached House | |
| £260K | 06/23 | 0.41 mi | 29, Ramsgate, Louth, Lincolnshire LN11 0NB | £2,546 | 102 | 3 | Terraced House | |
| £202K | 10/22 | 0.41 mi | 19, Ramsgate, Louth, Lincolnshire LN11 0NB | £2,061 | 98 | 3 | Terraced House | |
| £445K | 03/21 | 0.42 mi | 57, Horncastle Road, Louth, Lincolnshire LN11 9LH | £2,853 | 156 | 3 | Detached House | |
| £227K | 03/21 | 0.44 mi | 35, Mount Pleasant, Louth, Lincolnshire LN11 9DW | £2,078 | 109 | 3 | Semi-Detached House | |
| £225K | 04/21 | 0.44 mi | 11, Pippin Close, Louth, Lincolnshire LN11 9FF | £2,557 | 88 | 3 | Detached House | |
| £189.9K | 10/22 | 0.44 mi | 13, Southfield Drive, Louth, Lincolnshire LN11 9ED | £2,624 | 72 | 3 | Terraced House | |
| £145K | 03/21 | 0.44 mi | 10, Alexandra Road, Louth, Lincolnshire LN11 0ND | £1,883 | 77 | 3 | Terraced House | |
| £169.5K | 02/21 | 0.45 mi | 13, Southfield Drive, Louth, Lincolnshire LN11 9ED | £2,342 | 72 | 3 | Semi-Detached House | |
| £230K | 12/20 | 0.45 mi | 12, Southfield Drive, Louth, Lincolnshire LN11 9ED | £2,911 | 79 | 3 | Detached House | |
| £219.9K | 03/21 | 0.45 mi | 33, Seymour Avenue, Louth, Lincolnshire LN11 9EW | £2,471 | 89 | 3 | Detached House | |
| £335K | 12/22 | 0.45 mi | 4, Pippin Close, Louth, Lincolnshire LN11 9FF | - | - | 3 | Detached House | |
| £160K | 05/23 | 0.46 mi | 49, Watts Lane, Louth, Lincolnshire LN11 9DG | £2,099 | 76 | 3 | Terraced House | |
| £227.5K | 08/21 | 0.47 mi | 190, Eastgate, Louth, Lincolnshire LN11 9AG | £2,345 | 97 | 3 | Terraced House | |
| £180K | 02/24 | 0.47 mi | 230, Eastgate, Louth, Lincolnshire LN11 9AG | £1,565 | 115 | 3 | Terraced House | |
| £180K | 02/23 | 0.48 mi | 55, Mount Pleasant Avenue, Louth, Lincolnshire LN11 9DH | £2,017 | 89 | 3 | Terraced House | |
| £157.5K | 05/21 | 0.51 mi | 41, Priory Close, Louth, Lincolnshire LN11 9AS | £1,607 | 98 | 3 | Semi-Detached House | |
| £150K | 03/23 | 0.51 mi | 72, Mount Pleasant Avenue, Louth, Lincolnshire LN11 9DJ | £1,765 | 85 | 3 | Terraced House |
Local Rents
28 rents from £700/mo to £1.1K/mo, average is £850/mo.
| Rent | Date | Distance | Address | Beds | Type | |
| £850 | 05/24 | 0.14 mi | Gospelgate, Louth | 3 | Detached House | |
| £795 | 05/24 | 0.14 mi | Gospelgate, Louth | 3 | Semi-Detached House | |
| £1,100 | 05/24 | 0.22 mi | Horncastle Road, Louth | 3 | Detached House | |
| £750 | 05/24 | 0.23 mi | Nichol Hill, Louth, LN11 | 3 | Flat | |
| £750 | 05/24 | 0.4 mi | Ramsgate, Louth | 3 | Semi-Detached House | |
| £750 | 05/24 | 0.44 mi | Priory Road, Louth | 3 | Detached House | |
| £850 | 05/24 | 0.44 mi | Seymour Avenue, Louth | 3 | Detached House | |
| £1,000 | 06/24 | 0.45 mi | St. Marys Lane, Louth | 3 | Bungalow | |
| £1,100 | 05/24 | 0.58 mi | High Holme Road, Louth | 3 | Bungalow | |
| £875 | 05/24 | 0.66 mi | Old Chapel Mews, Louth, LN11 | 3 | Flat | |
| £1,000 | 05/24 | 0.68 mi | Lincoln Road/St Marys, Louth | 3 | Detached House | |
| £925 | 12/24 | 0.72 mi | Pasture Drive, Louth | 3 | Detached House | |
| £795 | 05/24 | 0.76 mi | Arundel Drive, Louth. LN11 0HZ | 3 | Semi-Detached House | |
| £750 | 05/24 | 0.76 mi | St. Bernards Avenue, Louth | 3 | Semi-Detached House | |
| £750 | 06/24 | 0.76 mi | St. Bernards Avenue, Louth | 3 | Semi-Detached House | |
| £850 | 05/24 | 0.78 mi | Chatsworth Drive, Louth | 3 | Detached House | |
| £850 | 05/24 | 0.89 mi | - | 3 | Semi-Detached House | |
| £850 | 06/24 | 0.89 mi | Broadley Crescent, Louth, LN11 | 3 | Semi-Detached House | |
| £850 | 03/25 | 0.94 mi | - | 3 | Semi-Detached House | |
| £850 | 05/24 | 0.96 mi | - | 3 | Semi-Detached House | |
| £850 | 05/24 | 0.98 mi | Buddlela Drive, Alexander Park, Louth | 3 | Terraced House | |
| £925 | 05/24 | 1 mi | Lavender Way, Louth | 3 | House | |
| £735 | 05/24 | 1.01 mi | - | 3 | Terraced House | |
| £825 | 03/25 | 1.01 mi | - | 3 | Terraced House | |
| £900 | 12/24 | 1.01 mi | - | 3 | Semi-Detached House | |
| £700 | 05/24 | 1.02 mi | Fulmar Drive, Louth. LN11 0ST | 3 | Flat | |
| £875 | 05/24 | 1.02 mi | - | 3 | Semi-Detached House | |
| £875 | 05/24 | 1.02 mi | Fulmar Drive, Louth, LN11 | 3 | Semi-Detached House |
Local Area Statistics
Population in LN11 | 28,17928,179 |
Population in Louth | 28,19728,197 |
Town centre distance | 0.37 miles away0.37 miles away |
Nearest school | 0.20 miles away0.20 miles away |
Nearest train station | 13.73 miles away13.73 miles away |
| |
Rental demand | Landlord's marketLandlord's market |
Rental growth (12m) | +12%+12% |
Sales demand | Buyer's marketBuyer's market |
Capital growth (5yrs) | +9%+9% |
Property History
Listed for £240,000
March 17, 2025
Floor Plans
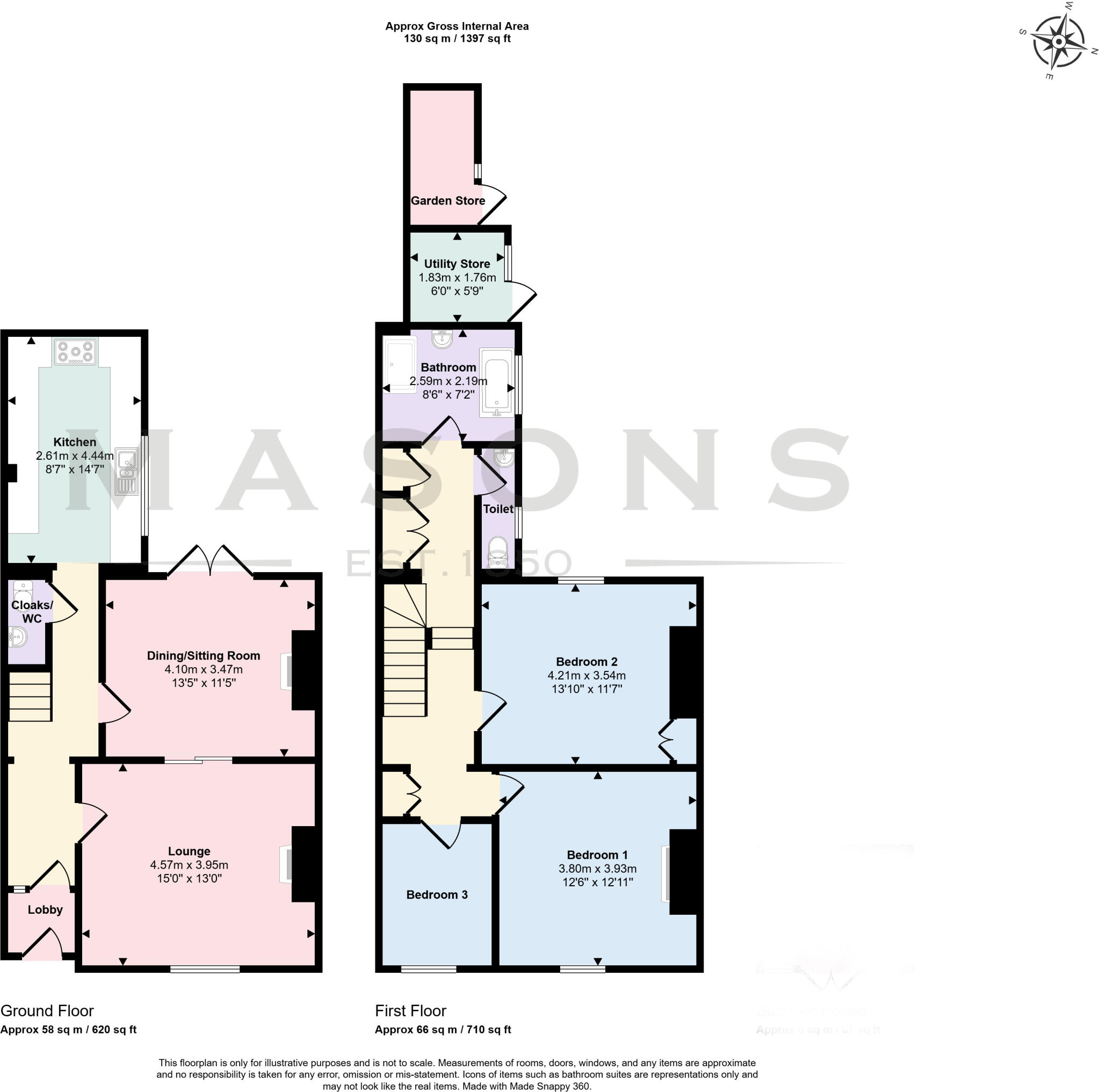
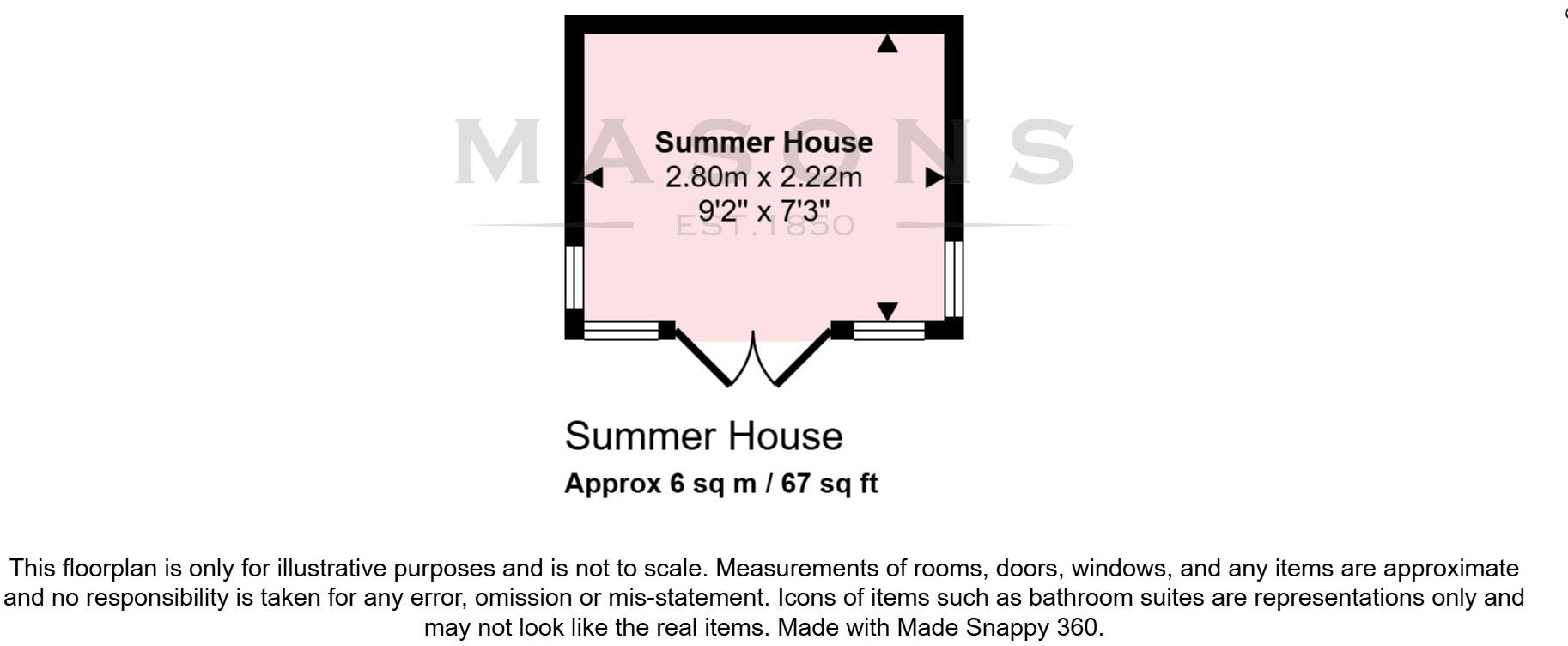
Description
- Period town house +
- 3 bedroom character accommodation +
- 2 reception rooms, open fireplace and stove +
- Elegant hallway, split-level landing +
- Cloaks/WC off the hall +
- Modern kitchen, extensive units, range cooker +
- Modernised bathroom with bath and shower +
- Split-level rear garden and courtyard +
- Garden/utility stores and summer house +
- Short walk from the town centre +
This Period town house is just a short walk from the town centre and has surprisingly spacious 3 bedroom character accommodation with a gas central heating system and an interesting split level rear garden and courtyard, together with a summer house and stores. Elegant hallway and landing, cloakroom/WC, modernised bathroom with bath and shower, two reception rooms and attractive breakfast kitchen with range cooker and extensive units in contemporary colours.
Directions From St James' Church in the centre of Louth, travel south along Upgate and as you are approaching the crossroads traffic lights, the house will be found standing in an elevated position on the right side.
The Property Believed to date back to Victorian times, the house is brick-built under pitched timber roof structures covered in a combination of natural slate and clay pantiles.
Typically of this style of house, the front elevation belies a spacious interior with many character features, The rear courtyard and garden enjoy the sun especially during the afternoon and evening.
Ground Floor A wrought iron hand gate with brick pillars and steps leads up to the main front arched entrance with stone step and part-glazed front door having glazed fan light over, into the entrance lobby. This has coat hooks to one side, a high-level cupboard which houses the electricity meter and consumer units and there is moulded dado panelling. A multi-pane door with matching side panel leads to the entrance hall which is an excellent size and has an oak parquet-effect ceramic-tiled floor, moulded dado rail, picture rail and coving with centre rose to the ceiling light point. There is a shaped archway to the rear hallway where the staircase with spindle balustrade and hardwood handrail rises to the first floor. White 6-panel doors lead off to the reception rooms and to an under stairs cloakroom/WC. This features a period style, high-level WC with white cistern on shaped brackets and a small vanity wash hand basin with cupboard beneath and there is a wall light over.
At the front of the house, the sitting room is a well-proportioned room with an arched brick fireplace having an inset, cast-iron, log-burning stove by Portway. This room again has an elegant, moulded picture rail and coving with a sash window having secondary glazing and Venetian blind to the front elevation. There are two wall light points, ceiling light point and sliding glazed double doors allow this room to be opened into the dining room at the rear, (presently a sitting room for the current owner). This room features an arched, cast-iron fireplace set into a feature timber-pillared surround with fluted decoration, mantel shelf and a black ceramic-tiled hearth to the open grate. On each side of the chimney breast there are base double cupboards with display shelves over and this room has a ceiling light point with rose and two wall light points. There is a serving hatch from the kitchen adjacent and a further six-panel door to the hall, along with double-glazed French doors to the enclosed courtyard garden at the rear.
There is a good size and well-fitted kitchen to the rear of the house with an extensive range of built-in units finished in contemporary dark blue-grey and surmounted by roll-edge, oak-effect work surfaces. Inset white acrylic, single drainer sink with chrome lever tap, Beko electric range cooker with hood over, space with plumbing for washing machine and space for an upright fridge/freezer. Recess with small wine cooler inset and one of the base cupboards houses the Ideal Mexico gas-fired central heating boiler which works with a Hive controller in the hall. Range of wall shelves on wrought iron brackets and spotlights to ceiling fitting. Long window to the side elevation with double-glazed panes. Laminated oak-effect floor covering.
First Floor There is a surprisingly spacious, split-level landing on the first floor with three steps between levels, square and shaped archways, moulded dado rail and a range of built-in shelved linen cupboards. Further built-in double cupboard with high-level cupboard over and moulded four-panel doors lead off to the bedrooms, bathroom and separate WC.
Bedroom 1 is at the front of the property and a double room enjoying an attractive outlook towards the Catholic Church of St. Mary opposite. There is an ornamental cast-iron fire surround, a moulded picture rail and moulded coving to the ceiling which has a ceiling light point.
Bedroom 2 is in the centre of the house and another good size double bedroom with exposed floorboards having a washed finish, ceiling light point, a rear window overlooking the garden and a full-height, built-in store cupboard by the chimney breast with two pairs of white-painted double doors.
Bedroom 3 is a single bedroom positioned at the front of the house and has a sash window with Venetian blind to the front elevation, ceiling light point and a limed oak-effect floor covering.
There is an attractive modernized bathroom to the rear of the house with a white suite comprising an old-fashioned, roll-top tub bath with chrome ball and claw feet, a chrome mixer tap with shower fittings and a period style pedestal wash hand basin with individual taps. At the side, there is a shower cubicle with ceramic tiling to two sides with a decorative mosaic column, a period style shower mixer unit with handset and glazed screen. Combined brass and column style radiator/towel rail, LED downlighters, trap access to the rear roof void and painted dado panelling up to a moulded dado rail. Window to the side elevation.
Separate toilet with a white, low-level WC, window on the side elevation and a small vanity wash hand basin with cupboard beneath, pillar tap and ceramic tile splash-back.
Outside The house stands in an elevated position above Upgate with a front garden finished in bark mulch behind a retaining brick wall with clay tile capping and a pillared gateway, path and steps up to the front door.
The rear garden is interesting, on split levels and walled with a lower sheltered and enclosed courtyard enjoying secluded privacy and accessed from the French doors of the dining/sitting room - an ideal space for flower pots, tubs, hanging baskets etc. and for dining outside in warm weather.
A flight of steps with a stepped brick wall and rustic hand rail at the side leads up from here to the elevated brick walled garden beyond, which has gravel beds for direct or container planting, a number of shrubs and bushes and climbing plants over the walls.
Beyond are split-level decking areas and a number of outbuildings comprising a utility store with water tap, light and power, a smaller wood/garden store adjacent and a further brick-built store to the rear corner.
In addition, there is a garden summer house constructed in timber and finished in grey paintwork with windows and glazed double doors to the south elevation. Covered log store at the rear and two outside sensor lanterns.
Louth Known as the Capital of the Wolds, Louth is a vibrant and picturesque market town celebrated for its three bustling weekly markets and a year-round calendar of seasonal and specialist events.
The town centre offers an impressive selection of cafés, restaurants, wine bars, and traditional pubs, perfect for relaxing and socialising. With its wealth of independent shops, a thriving theatre, and a cosy cinema, Louth provides a delightful blend of culture, entertainment, and local charm.
For those seeking an active lifestyle, Louth is perfectly positioned on the edge of the Lincolnshire Wolds, offering access to scenic country walks, bridleways, and rolling hills.
The town is well-equipped with sports and leisure facilities, including a modern sports and swimming complex. Additionally, Louth boasts a tennis academy, bowls club, football club, golf club, and equestrian centre.
There are many highly regarded primary schools and academies including the King Edward VI Grammar which makes Louth perfect for growing families.
Just seven miles to the east lies the picturesque Lincolnshire coast, featuring nature reserves to the north and south. For business and commerce, the region is well-connected, with the main hubs located in Lincoln, 35 miles away, and Grimsby, just 24 miles to the north.
Viewing Strictly by prior appointment through the selling agent.
Tenure Freehold
Services We are advised that the property is connected to mains gas, electricity, water and drainage but no utility searches have been carried out to confirm at this stage.
Location What3words: ///shiny.discrepancy.chin
General The particulars of this property are intended to give a fair and substantially correct overall description for the guidance of intending purchasers. No responsibility is to be assumed for individual items. No appliances have been tested. Fixtures, fittings, carpets and curtains are excluded unless otherwise stated. Plans/Maps are not to specific scale, are based on information supplied and subject to verification by a solicitor at sale stage.
Similar Properties
Like this property? Maybe you'll like these ones close by too.
4 Bed House, Single Let, Louth, LN11 9HD
£440,000
2 months ago • 173 m²
5 Bed House, Single Let, Louth, LN11 9JP
£550,000
7 months ago • 71 m²
4 Bed House, Single Let, Louth, LN11 9JS
£279,950
1 views • 6 months ago • 124 m²
3 Bed House, Single Let, Louth, LN11 9HJ
£265,000
2 months ago • 88 m²
