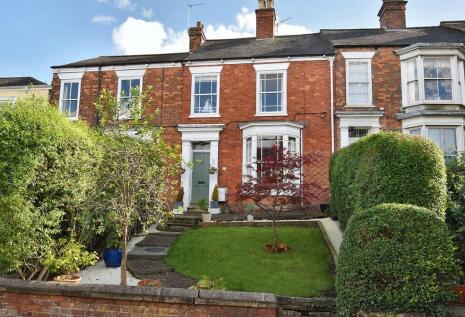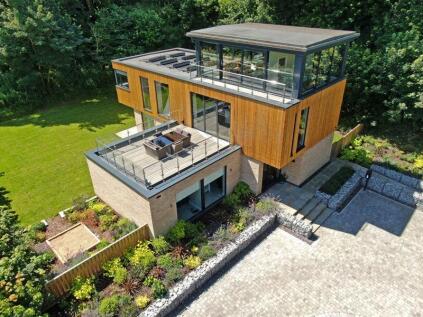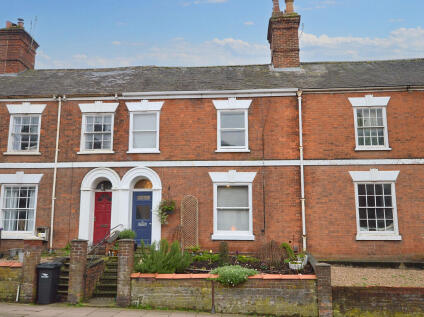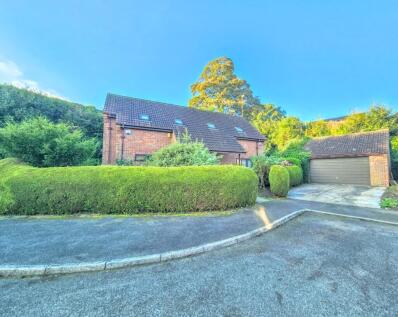5 Bed Detached House, Single Let, Louth, LN11 9JP, £550,000
62 St Peters Avenue, Cleethorpes, DN35 8HP - 7 months ago
Sold STC
BTL
71 m²
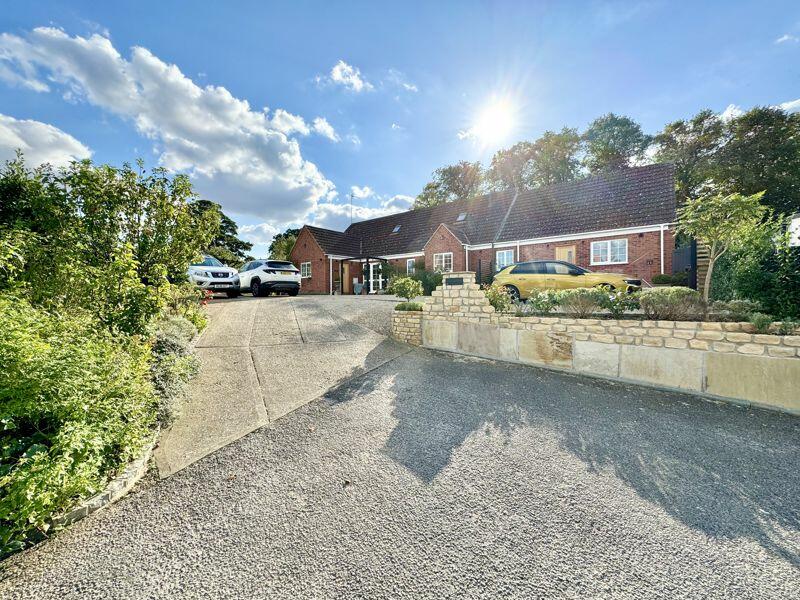
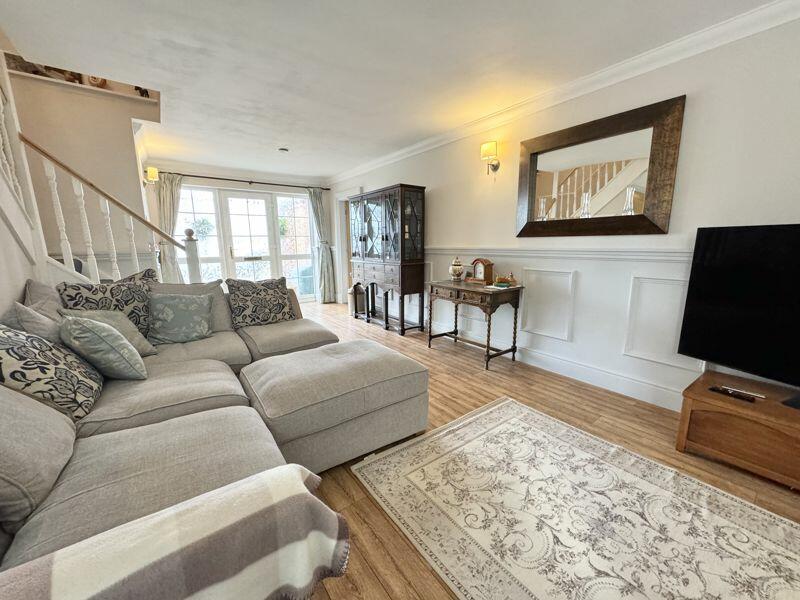
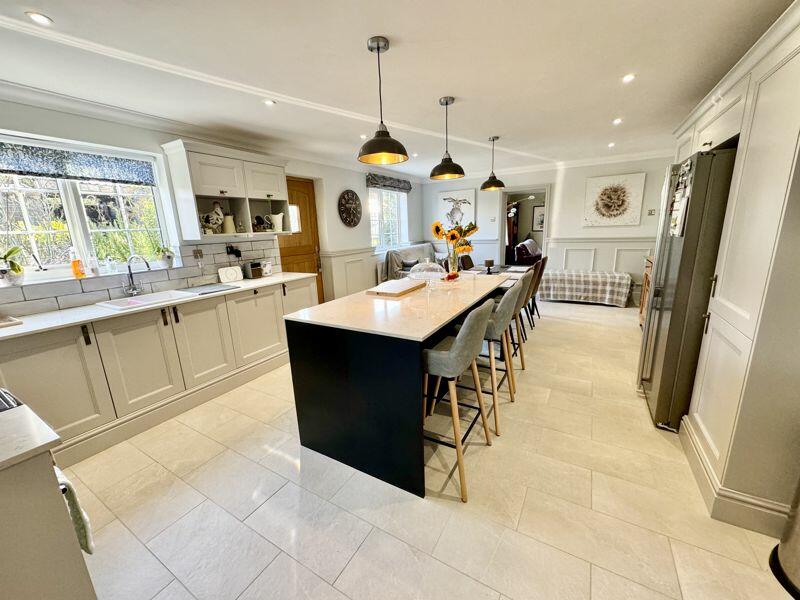
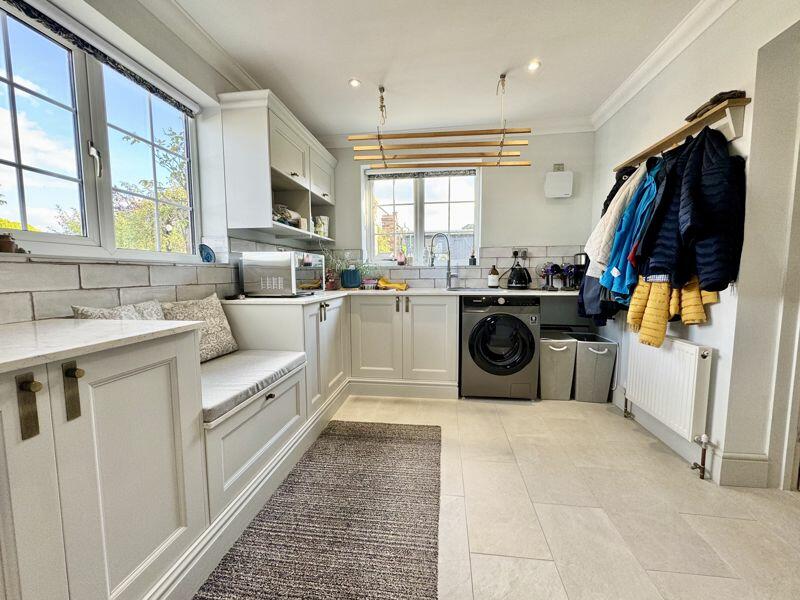
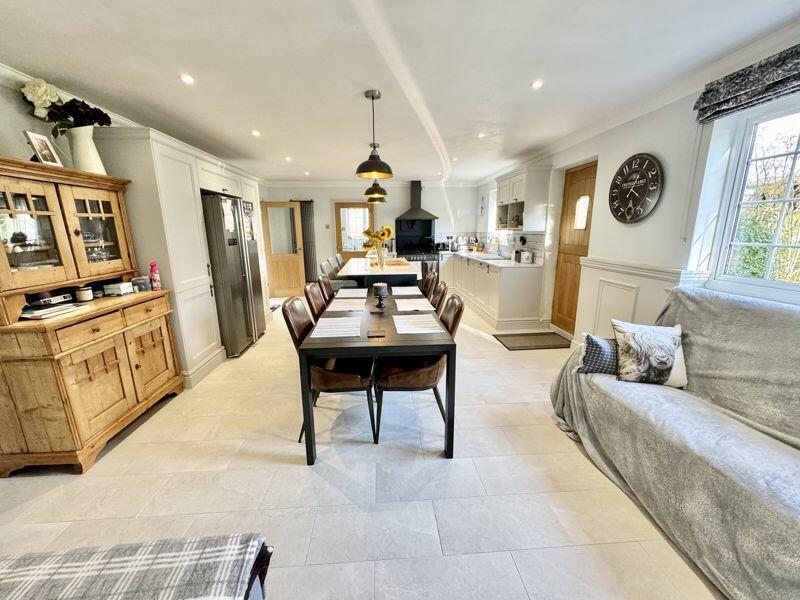
+33 photos
ValuationOvervalued
| Sold Prices | £151K - £675K |
| Sold Prices/m² | £1.2K/m² - £2.4K/m² |
| |
Square Metres | 71 m² |
| Price/m² | £7.7K/m² |
Value Estimate | £153,157 |
Cashflows
Cash In | |
Purchase Finance | Mortgage |
Deposit (25%) | £137,500 |
Stamp Duty & Legal Fees | £32,700 |
Total Cash In | £170,200 |
| |
Cash Out | |
Rent Range | £750 - £1,500 |
Rent Estimate | £750 |
Running Costs/mo | £1,889 |
Cashflow/mo | £-1,139 |
Cashflow/yr | £-13,665 |
Gross Yield | 2% |
Local Sold Prices
9 sold prices from £151K to £675K, average is £540K. £1.2K/m² to £2.4K/m², average is £2.2K/m².
Local Rents
11 rents from £750/mo to £1.5K/mo, average is £850/mo.
Local Area Statistics
Population in LN11 | 28,179 |
Population in Louth | 28,197 |
Town centre distance | 0.41 miles away |
Nearest school | 0.20 miles away |
Nearest train station | 13.76 miles away |
| |
Rental demand | Landlord's market |
Rental growth (12m) | +12% |
Sales demand | Buyer's market |
Capital growth (5yrs) | +9% |
Property History
Listed for £550,000
September 17, 2024
Floor Plans
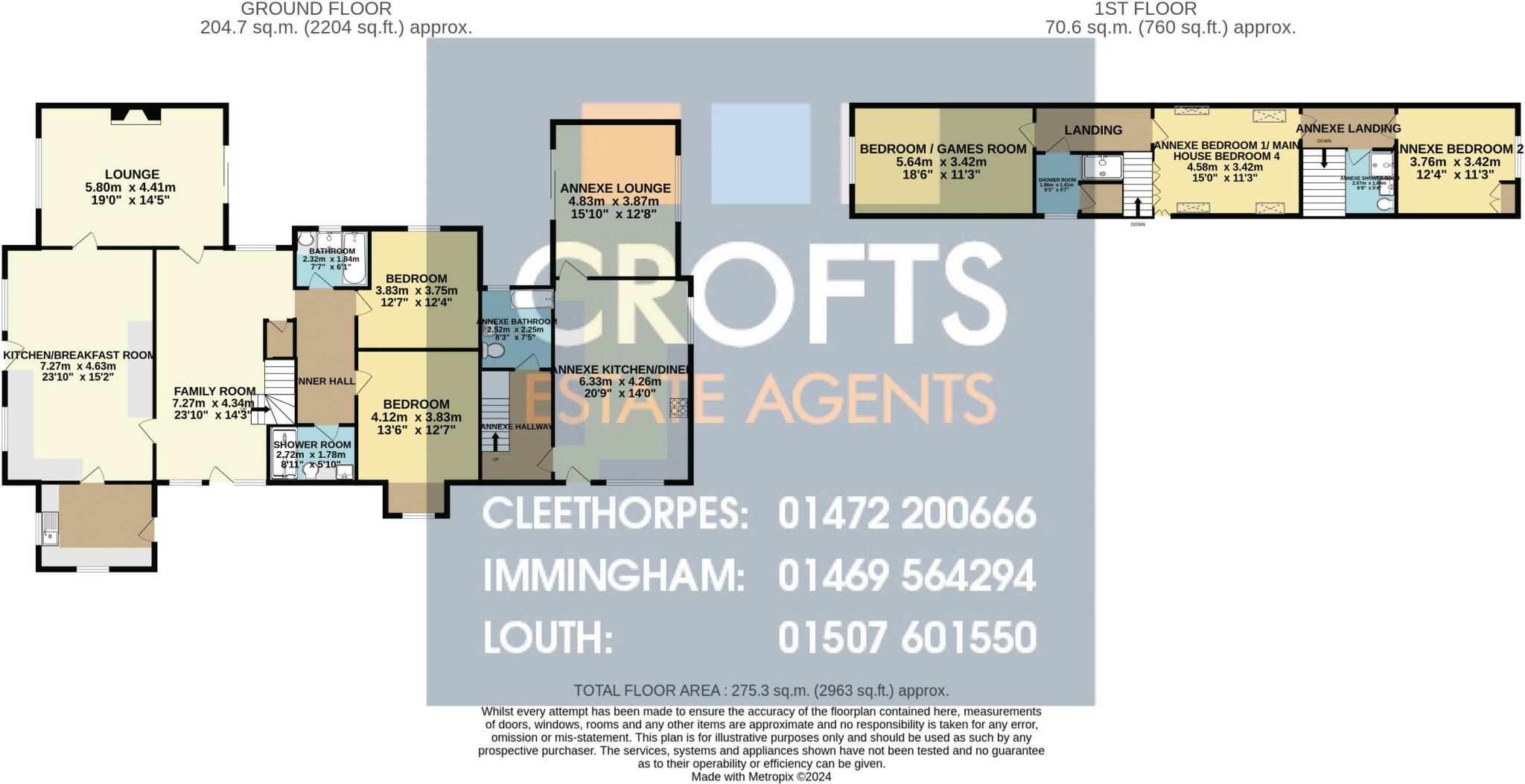
Description
Similar Properties
Like this property? Maybe you'll like these ones close by too.
