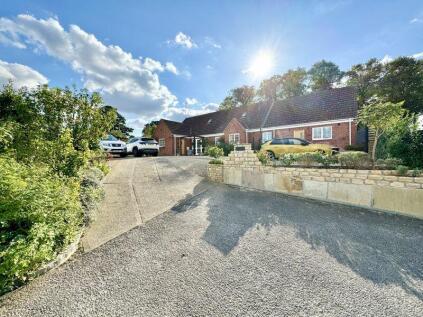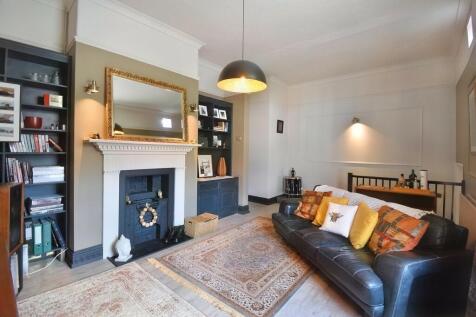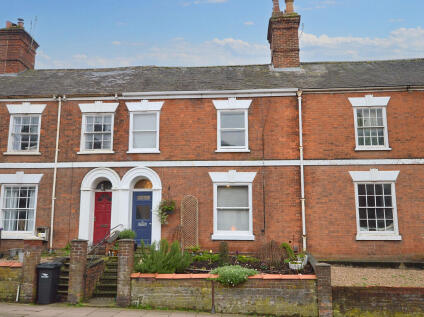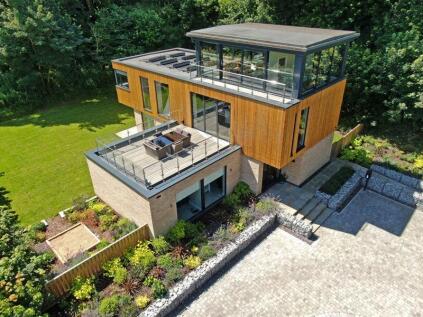4 Bed Terraced House, Single Let, Louth, LN11 9JS, £279,950
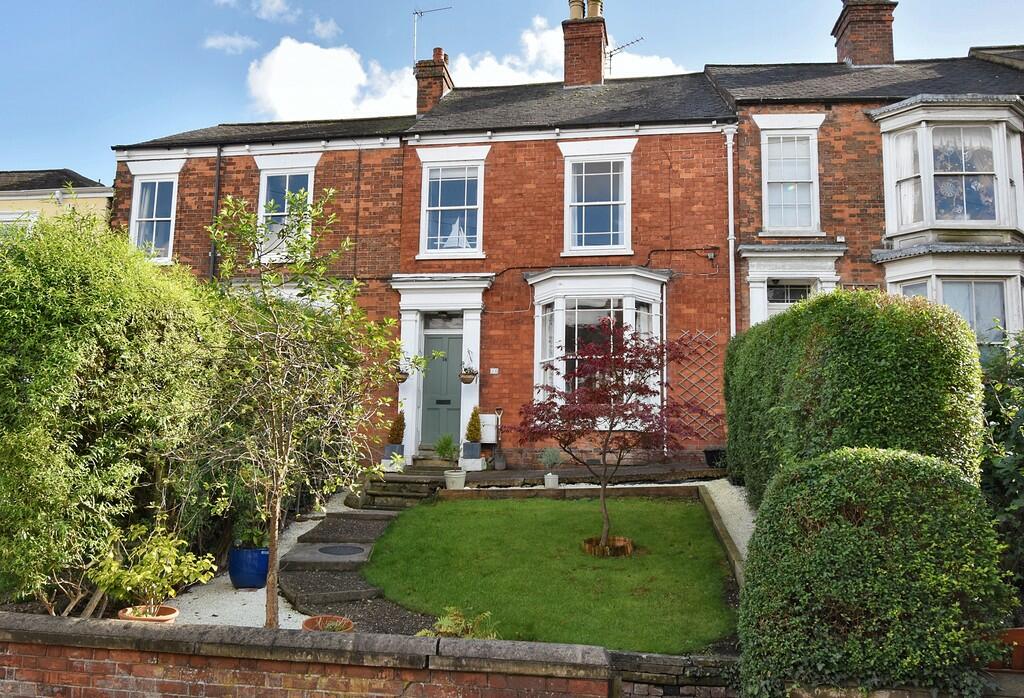
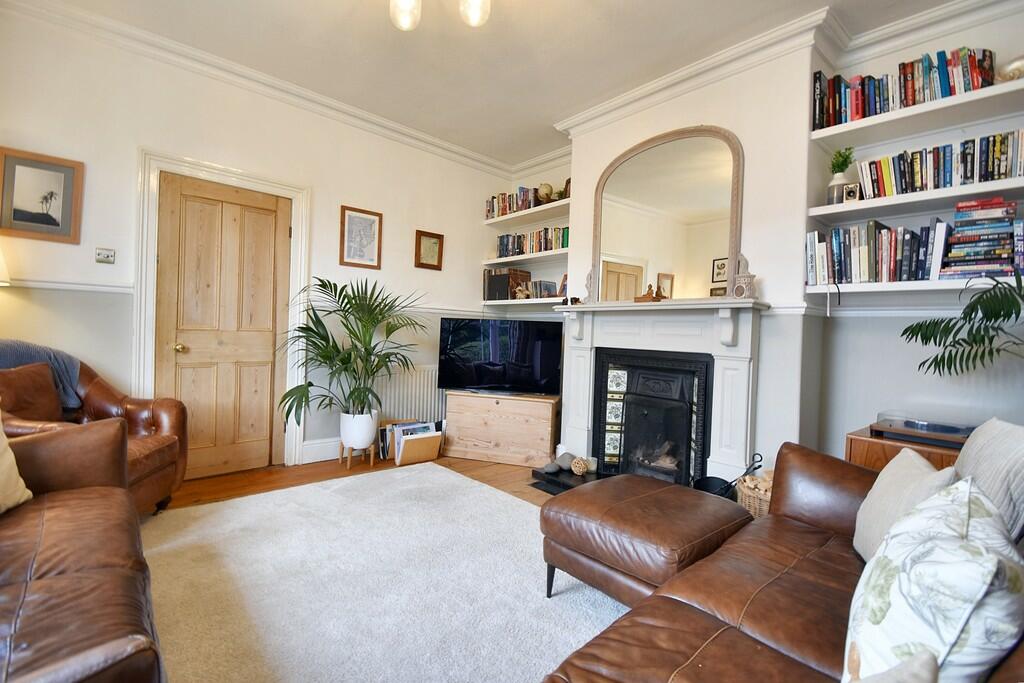
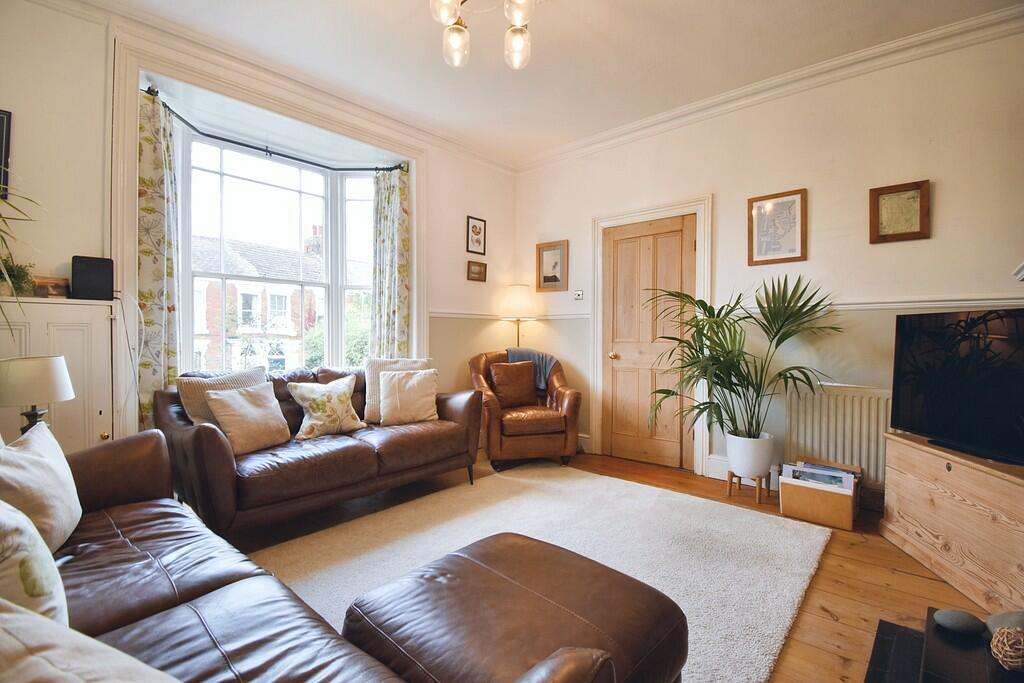
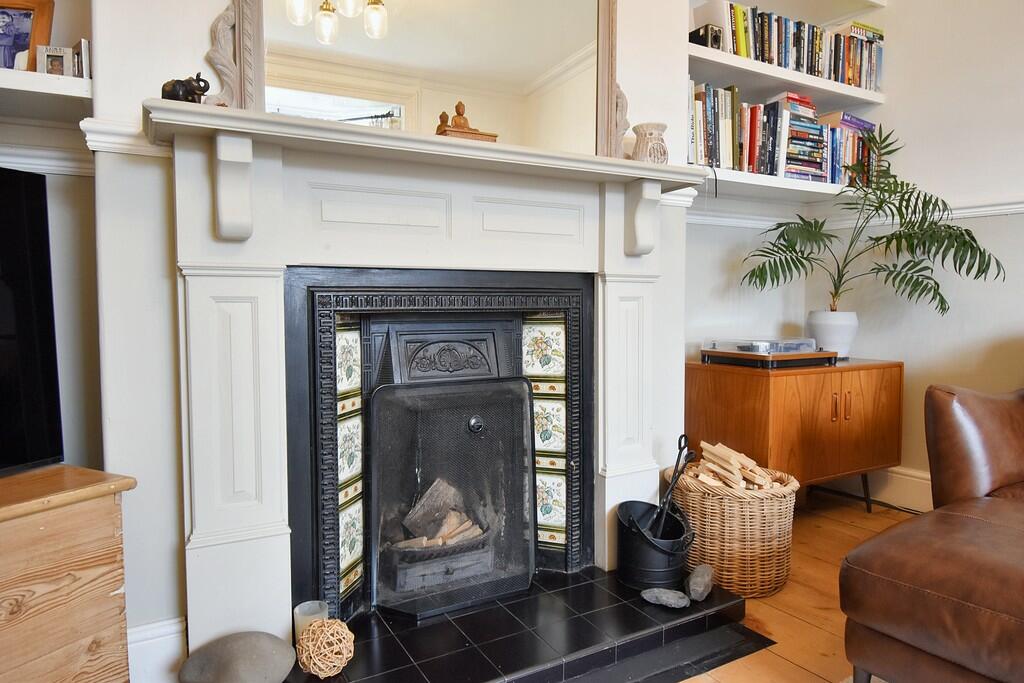
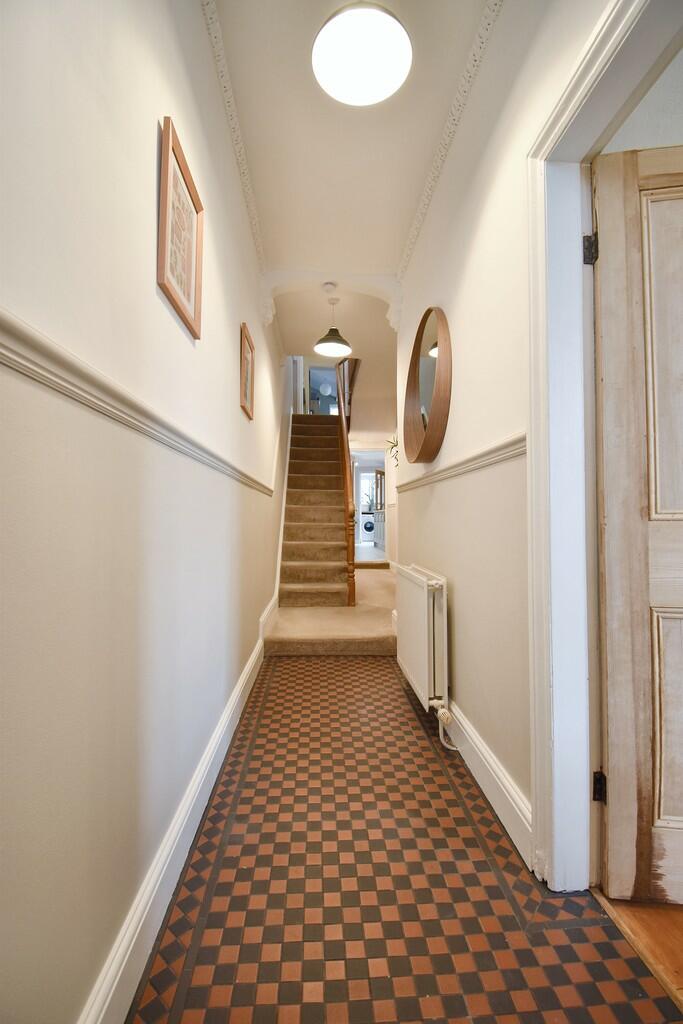
ValuationOvervalued
| Sold Prices | £118K - £620K |
| Sold Prices/m² | £1.1K/m² - £5.3K/m² |
| |
Square Metres | 124 m² |
| Price/m² | £2.3K/m² |
Value Estimate | £274,002£274,002 |
Cashflows
Cash In | |
Purchase Finance | MortgageMortgage |
Deposit (25%) | £69,988£69,988 |
Stamp Duty & Legal Fees | £11,096£11,096 |
Total Cash In | £81,084£81,084 |
| |
Cash Out | |
Rent Range | £750 - £1,500£750 - £1,500 |
Rent Estimate | £750 |
Running Costs/mo | £1,045£1,045 |
Cashflow/mo | £-295£-295 |
Cashflow/yr | £-3,538£-3,538 |
Gross Yield | 3%3% |
Local Sold Prices
49 sold prices from £118K to £620K, average is £317K. £1.1K/m² to £5.3K/m², average is £2.2K/m².
| Price | Date | Distance | Address | Price/m² | m² | Beds | Type | |
| £290K | 09/21 | 0.08 mi | 3, Quarryside, Louth, Lincolnshire LN11 9JE | £2,710 | 107 | 4 | Detached House | |
| £445K | 09/21 | 0.13 mi | 12, Blue Stone Rise, Louth, Lincolnshire LN11 9XZ | £3,201 | 139 | 4 | Detached House | |
| £600K | 10/23 | 0.15 mi | 17, Horncastle Road, Louth, Lincolnshire LN11 9LB | £4,054 | 148 | 4 | Detached House | |
| £600K | 10/23 | 0.15 mi | 17, Horncastle Road, Louth, Lincolnshire LN11 9LB | £4,054 | 148 | 4 | Detached House | |
| £392.5K | 03/21 | 0.15 mi | 13, St James View, Louth, Lincolnshire LN11 9XY | £2,688 | 146 | 4 | Detached House | |
| £245K | 10/21 | 0.29 mi | 84, Newmarket, Louth, Lincolnshire LN11 9EQ | - | - | 4 | Terraced House | |
| £385K | 04/23 | 0.3 mi | 35, Linden Walk, Louth, Lincolnshire LN11 9HT | - | - | 4 | Terraced House | |
| £118K | 10/20 | 0.34 mi | 123, Church Street, Louth, Lincolnshire LN11 9DE | £1,073 | 110 | 4 | Terraced House | |
| £195K | 07/21 | 0.4 mi | 12, Cedar Close, Louth, Lincolnshire LN11 0EH | £1,990 | 98 | 4 | Semi-Detached House | |
| £295K | 11/20 | 0.42 mi | 3, Kiln Lane, Louth, Lincolnshire LN11 0LG | £1,612 | 183 | 4 | Terraced House | |
| £317K | 02/21 | 0.42 mi | 24, St Marys Lane, Louth, Lincolnshire LN11 0DT | £1,495 | 212 | 4 | Detached House | |
| £620K | 11/20 | 0.42 mi | 54, St Marys Lane, Louth, Lincolnshire LN11 0DT | £2,684 | 231 | 4 | Detached House | |
| £375K | 06/23 | 0.44 mi | 13, Robinson Lane, Louth, Lincolnshire LN11 9FB | - | - | 4 | Detached House | |
| £495K | 11/22 | 0.45 mi | 6, St Marys Park, Louth, Lincolnshire LN11 0EF | - | - | 4 | Detached House | |
| £302K | 02/21 | 0.48 mi | 20, Pippin Close, Louth, Lincolnshire LN11 9FF | £1,808 | 167 | 4 | Detached House | |
| £505K | 07/23 | 0.49 mi | 46, St Marys Park, Louth, Lincolnshire LN11 0EF | £2,869 | 176 | 4 | Detached House | |
| £575K | 12/23 | 0.49 mi | 1, St Marys Park, Louth, Lincolnshire LN11 0EF | - | - | 4 | Detached House | |
| £460K | 09/21 | 0.49 mi | 1, St Marys Park, Louth, Lincolnshire LN11 0EF | - | - | 4 | Detached House | |
| £320K | 10/21 | 0.49 mi | 21, High Holme Road, Louth, Lincolnshire LN11 0EX | £1,821 | 176 | 4 | Terraced House | |
| £370K | 05/23 | 0.49 mi | 21, High Holme Road, Louth, Lincolnshire LN11 0EX | £2,106 | 176 | 4 | Terraced House | |
| £240K | 03/21 | 0.5 mi | 52, High Holme Road, Louth, Lincolnshire LN11 0EY | - | - | 4 | Detached House | |
| £160.5K | 03/21 | 0.5 mi | 43, Watts Lane, Louth, Lincolnshire LN11 9DG | £1,707 | 94 | 4 | Semi-Detached House | |
| £252.5K | 09/23 | 0.65 mi | 3, Spire View Road, Louth, Lincolnshire LN11 8SL | £2,235 | 113 | 4 | Semi-Detached House | |
| £335K | 11/23 | 0.68 mi | 1, Mayfield Crescent, Louth, Lincolnshire LN11 8EQ | £2,939 | 114 | 4 | Bungalow | |
| £315K | 12/20 | 0.68 mi | 1a, Mayfield Crescent, Louth, Lincolnshire LN11 8EQ | £2,045 | 154 | 4 | Detached House | |
| £235K | 12/20 | 0.7 mi | 82, Grimsby Road, Louth, Lincolnshire LN11 0DZ | £1,895 | 124 | 4 | Semi-Detached House | |
| £395K | 06/21 | 0.71 mi | 50, Kenwick Road, Louth, Lincolnshire LN11 8EG | £5,267 | 75 | 4 | Detached House | |
| £260K | 12/20 | 0.71 mi | 36, Kenwick Road, Louth, Lincolnshire LN11 8EG | £2,185 | 119 | 4 | Semi-Detached House | |
| £465K | 10/22 | 0.73 mi | 4, Kenwick Pastures, Louth, Lincolnshire LN11 8EE | - | - | 4 | Terraced House | |
| £330K | 09/21 | 0.73 mi | 2, Hill Rise, Louth, Lincolnshire LN11 0YY | £2,426 | 136 | 4 | Detached House | |
| £357K | 03/21 | 0.73 mi | 3, Hill Rise, Louth, Lincolnshire LN11 0YY | - | - | 4 | Detached House | |
| £257K | 06/23 | 0.73 mi | 14, Florence Wright Avenue, Louth, Lincolnshire LN11 8EJ | - | - | 4 | Detached House | |
| £250K | 10/22 | 0.75 mi | 9, Alder Close, Louth, Lincolnshire LN11 8XB | - | - | 4 | Semi-Detached House | |
| £445K | 09/23 | 0.78 mi | 6, Beck Way, Louth, Lincolnshire LN11 8XH | - | - | 4 | Detached House | |
| £470K | 09/23 | 0.81 mi | 30, Victoria Road, Louth, Lincolnshire LN11 0BX | - | - | 4 | Detached House | |
| £305K | 11/21 | 0.86 mi | 28, Eresbie Road, Louth, Lincolnshire LN11 8YG | - | - | 4 | Detached House | |
| £320K | 11/23 | 0.86 mi | 3, Eresbie Road, Louth, Lincolnshire LN11 8YG | - | - | 4 | Detached House | |
| £415K | 11/22 | 0.86 mi | 64, Eresbie Road, Louth, Lincolnshire LN11 8YG | £2,986 | 139 | 4 | Detached House | |
| £340K | 06/23 | 0.87 mi | 11, Davey Close, Louth, Lincolnshire LN11 0AB | - | - | 4 | Detached House | |
| £245K | 03/21 | 0.88 mi | 9, Kenwick Close, Louth, Lincolnshire LN11 8EP | - | - | 4 | Semi-Detached House | |
| £241K | 05/21 | 0.88 mi | 12, Kenwick Close, Louth, Lincolnshire LN11 8EP | - | - | 4 | Semi-Detached House | |
| £185K | 03/21 | 0.89 mi | 34, Brackenborough Road, Louth, Lincolnshire LN11 0AE | £1,682 | 110 | 4 | Detached House | |
| £350K | 10/23 | 0.89 mi | 7, Langley Close, Louth, Lincolnshire LN11 8YP | £3,043 | 115 | 4 | Detached House | |
| £255K | 03/21 | 0.92 mi | 6, Blanchard Road, Louth, Lincolnshire LN11 8YH | £2,409 | 106 | 4 | Detached House | |
| £312K | 01/23 | 0.92 mi | 19, Eastfield Road, Louth, Lincolnshire LN11 7AJ | £4,778 | 65 | 4 | Semi-Detached House | |
| £190K | 03/23 | 0.93 mi | 34, Riverhead, Louth, Lincolnshire LN11 0DD | £1,652 | 115 | 4 | Terraced House | |
| £217K | 11/20 | 0.95 mi | 11, Stutte Close, Louth, Lincolnshire LN11 8YN | £2,067 | 105 | 4 | Detached House | |
| £315K | 02/21 | 0.95 mi | 6, Stutte Close, Louth, Lincolnshire LN11 8YN | - | - | 4 | Detached House | |
| £176K | 10/20 | 0.97 mi | 4, Mallard Ings, Louth, Lincolnshire LN11 0FD | - | - | 4 | Terraced House |
Local Rents
12 rents from £750/mo to £1.5K/mo, average is £925/mo.
| Rent | Date | Distance | Address | Beds | Type | |
| £850 | 05/24 | 0.12 mi | Gospelgate, Louth | 3 | Detached House | |
| £795 | 05/24 | 0.12 mi | Gospelgate, Louth | 3 | Semi-Detached House | |
| £1,100 | 05/24 | 0.17 mi | Horncastle Road, Louth | 3 | Detached House | |
| £750 | 05/24 | 0.26 mi | Nichol Hill, Louth, LN11 | 3 | Flat | |
| £1,400 | 06/24 | 0.3 mi | Linden Walk, Louth, LN11 | 5 | Detached House | |
| £1,000 | 06/24 | 0.43 mi | St. Marys Lane, Louth | 3 | Bungalow | |
| £750 | 05/24 | 0.45 mi | Ramsgate, Louth | 3 | Semi-Detached House | |
| £850 | 05/24 | 0.45 mi | Seymour Avenue, Louth | 3 | Detached House | |
| £750 | 05/24 | 0.49 mi | Priory Road, Louth | 3 | Detached House | |
| £1,500 | 05/24 | 0.57 mi | Buttercup Lane, Louth | 4 | House | |
| £1,145 | 09/24 | 0.58 mi | - | 4 | Semi-Detached House | |
| £1,100 | 05/24 | 0.61 mi | High Holme Road, Louth | 3 | Bungalow |
Local Area Statistics
Population in LN11 | 28,17928,179 |
Population in Louth | 28,19728,197 |
Town centre distance | 0.40 miles away0.40 miles away |
Nearest school | 0.10 miles away0.10 miles away |
Nearest train station | 13.73 miles away13.73 miles away |
| |
Rental demand | Landlord's marketLandlord's market |
Rental growth (12m) | +12%+12% |
Sales demand | Buyer's marketBuyer's market |
Capital growth (5yrs) | +9%+9% |
Property History
Listed for £279,950
September 30, 2024
Floor Plans
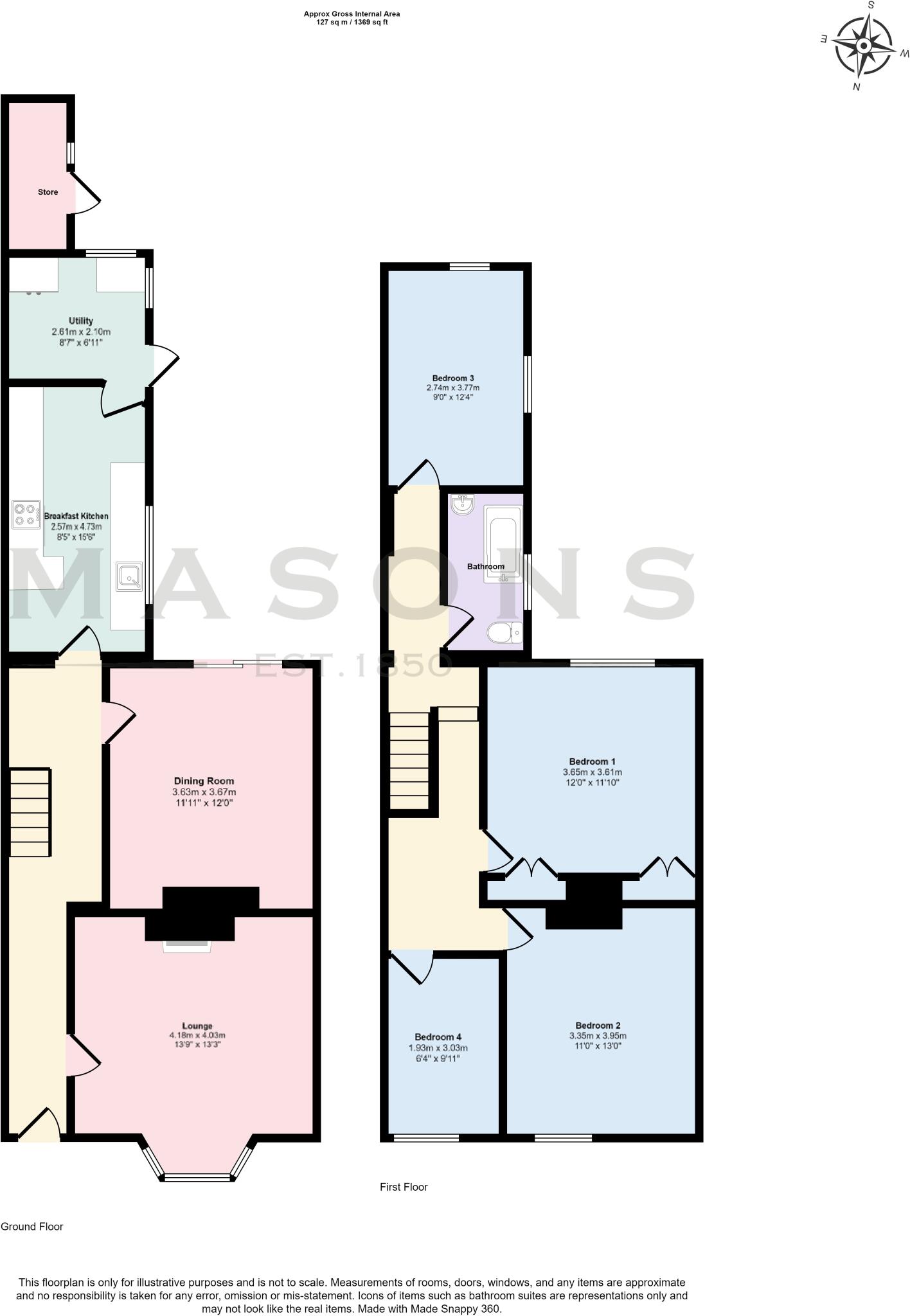
Description
- Beautifully presented throughout +
- Period town house in conservation area +
- Four bedrooms and bathroom +
- Owned parking space to the rear +
- Two spacious reception rooms, lounge with fireplace +
- Smart kitchen with built in appliances plus utility +
- Stood well above the road with front garden +
- Private enclosed south facing rear garden with store and shed +
- Virtual tour available +
- A few minutes' walk to shops +
This beautifully presented Victorian terraced house has been renovated to an exceptional standard, blending period charm with contemporary living. Featuring four bedrooms, the property includes a private parking space at the rear and is just a short walk from the town centre. The layout comprises an entrance hall, lounge, dining room, breakfast kitchen, and utility room on the ground floor, while the first floor offers four bedrooms and a family bathroom with a galleried landing. Externally, the house is elevated above the road with a generous front garden and an enclosed, south-facing rear garden that includes a store and shed.
Directions From St. James' church travel south along Upgate and at the traffic lights, turn right along South Street. Number 14 is just a short way along on the left side, standing back from the road.
The Property A charming Victorian terraced home with retained period features and having original sash windows to the front elevation whilst the rear has had replacement double-glazed uPVC units. The property has been renovated to a high standard by the current vendors, creating a new kitchen and re-modelled bathroom and landing, giving independent access to the fourth bedroom. The property is also heated by way of a modern gas condensing boiler which is serviced on a regular basis and heating is supplemented by the open fire to the lounge. Generous front and rear gardens with access from the rear to the owned parking space which is positioned on Spital Hill, accessible by car just slightly further along South Street.
Accommodation (Approximate room dimensions are shown on the floor plans which are indicative of the room layout and not to specific scale)
Ground Floor Pillared entrance to timber front door leading into:
Entrance Hall A spacious and welcoming hallway having a smart, tiled floor, dado rails to walls and attractive cornice. Two-tone heritage style decoration and four-panel pine doors to principal rooms with step up into carpeted hall. Staircase to first floor with carpeted tread, timber banister and spindles with useful understairs storage area and coat hooks to side.
Lounge Positioned to front with large bay window overlooking the front garden. Exposed timber floorboards, dado rails to walls, cornice to ceiling and two-toned decoration with high ceilings providing for a light and airy space. Shelving fitted to alcoves either side of chimney breast, having a superb Period fireplace with cast iron insert, tiled hearth and timber surround with open grate fire. Cupboard to side housing the electric meter and consumer unit.
Dining Room Positioned to rear with sliding patio doors into garden, making for an ideal entertainment space. Attractive cornice to ceiling and neutrally decorated with painted timber floorboards, making a versatile space which could be used for a variety of purposes.
Breakfast Kitchen Having a modern, contemporary range of fitted base and wall units finished in Shaker style with chrome handles. Attractive tiling to all splashbacks and having solid woodblock work surfaces with an extended breakfast bar area to one end. One and a half bowl, grey resin sink with chrome mono mixer tap. Built-in single electric Lamona oven with four-ring Lamona gas hob above and extractor unit and space for large fridge/freezer to one side. Large window overlooking garden, tile-effect vinyl cushion floor, spotlights to ceiling and part-glazed timber door into:
Utility Room A further range of fitted units providing further storage. Solid woodblock worktop having space and plumbing provided for washing machine and tumble dryer. Windows to two aspects and part-glazed uPVC door leading to rear garden, tile-effect vinyl cushion floor and also housing the gas-fired combination central heating boiler which is serviced on a regular basis.
First Floor Landing A two-level landing with original turned timber banister with spindles, carpeted floors and dado rails to wall, coving to ceiling and two-tone decoration. Four-panel pine doors to bedrooms and bathroom with loft hatch to roof space. Stained glass roof light into loft space with the skylight allowing natural light to flood into the space, opening through to rear landing area with doors to bathroom and the rearmost bedroom, with attractive panelling to half-height walls to one side.
Bedroom 1 Centrally positioned with large window overlooking the garden. Carpeted floor, cornice to ceiling and being a very generous double in size. Period cast iron fireplace to side with timber surround, built-in wardrobes with panelled doors either side of the chimney breast providing useful storage.
Bedroom 2 A further, very generously proportioned double room, currently set up as a twin bedroom with sliding sash window overlooking the front. Carpeted walls, dado rails to wall with two-tone decoration, ample space for wardrobes to side.
Bedroom 3 Positioned rearmost with windows to two aspects, vaulted ceiling and being a small double in size with ample space for chest of drawers or dressing table if required. Oak-effect laminated floor.
Bedroom 4 Positioned to the front and being a single in size, currently set up as a home working space. Sliding sash window to front elevation, dado rails to wall and coving to ceiling with exposed pine floorboards.
Family Bathroom Three-piece suite consisting of panelled bath with mixer taps and hand shower attachment, low-level WC, wash hand basin and attractive panelling to half-height walls. Frosted glass window to side, electrically heated towel rail, wood-effect vinyl cushion flooring and LED light to one side.
Front Garden A generously proportioned front garden with front boundary wall and stepped concrete pathway leading to front door with the house positioned in an elevated spot well above the road. Garden laid predominantly to lawn, with gravelled borders and mature planted trees. High-level fencing to side boundaries and concrete space in front of the property, ideal for al fresco dining.
Rear Garden A superb, sheltered and low maintenance garden enjoying a southerly aspect with high-level boundary walls, making for a very private and peaceful space to relax in. Laid to gravel and ample space for al fresco dining and barbecues. Tap provided, with large timber shed to far end, ideal for storage of garden machinery and bikes, etc. and painted in attractive heritage colours. Concrete path and steps up to rear entrance gate which leads into the shared passage along the rear, giving access to the owned parking space which is positioned and accessed via Spital Hill.
Garden Store Positioned at the rear of the property and being a brick-built structure with tiled roof, timber entrance door and window to side. Ideal for storage of tools and bikes, etc.
Location Louth is positioned on the eastern fringes of the Lincolnshire Wolds with easy access by car or on foot across the rolling hills. There are popular, busy markets three times each week and many local seasonal and specialist events take place throughout the year.
The town has a fine choice of cafes, restaurants, wine bars and pubs with a current trend towards a continental style, street café environment.
There are highly regarded primary schools and academies including the King Edward VI Grammar The Meridian Sports and Swimming Complex has been built in recent years complementing the London Road Sports Grounds and Hall, a tennis academy, bowls, football club, golf club and the Kenwick Park Leisure Centre also with swimming pool, golf course and an equestrian centre.
Louth has a thriving theatre, a cinema and attractive parks on the west side of town in Hubbard's Hills and Westgate Fields. The coast is about 10 miles away from Louth at its nearest point and the area around Louth has many fine country walks and bridleways. Grimsby is approximately 16 miles to the north whilst Lincoln is some 25 miles to the south-west.
Viewing Strictly by prior appointment through the selling agent.
General Information The particulars of this property are intended to give a fair and substantially correct overall description for the guidance of intending purchasers. No responsibility is to be assumed for individual items. No appliances have been tested. Fixtures, fittings, carpets and curtains are excluded unless otherwise stated. Plans/Maps are not to specific scale, are based on information supplied and subject to verification by a solicitor at sale stage. We are advised that the property is connected to mains gas electricity, water and drainage but no utility searches have been carried out to confirm at this stage. The property is in Council Tax band B.
Similar Properties
Like this property? Maybe you'll like these ones close by too.
