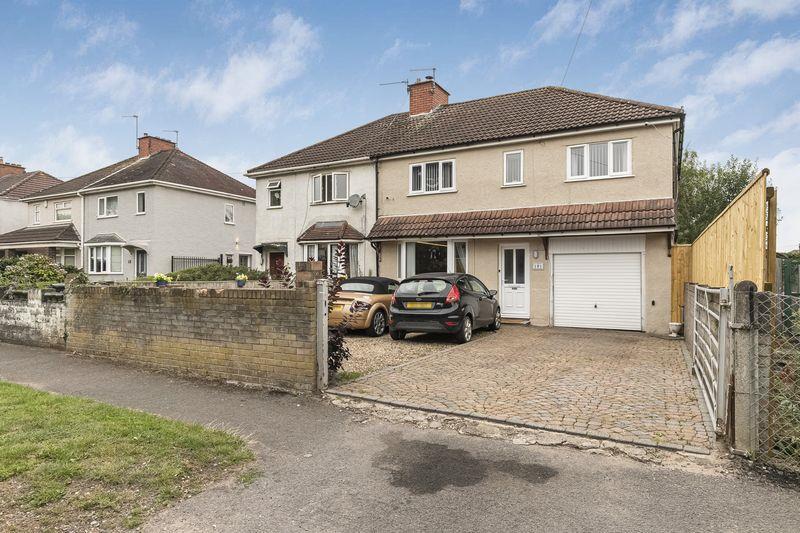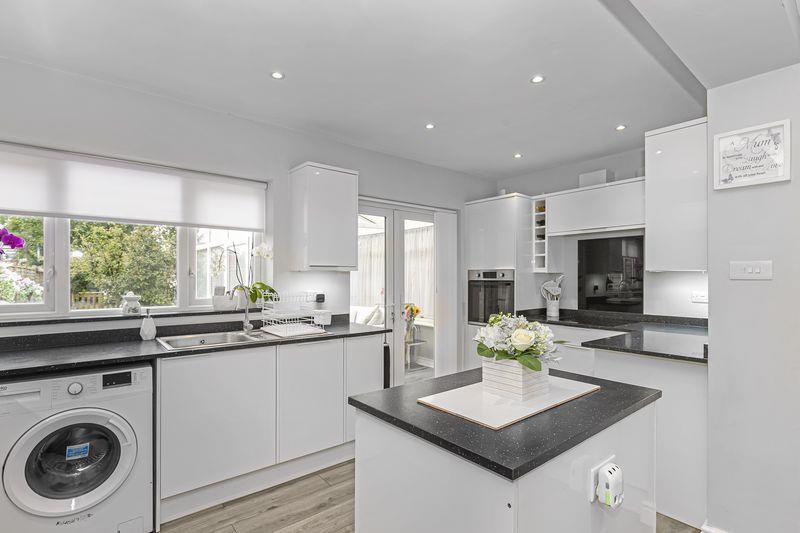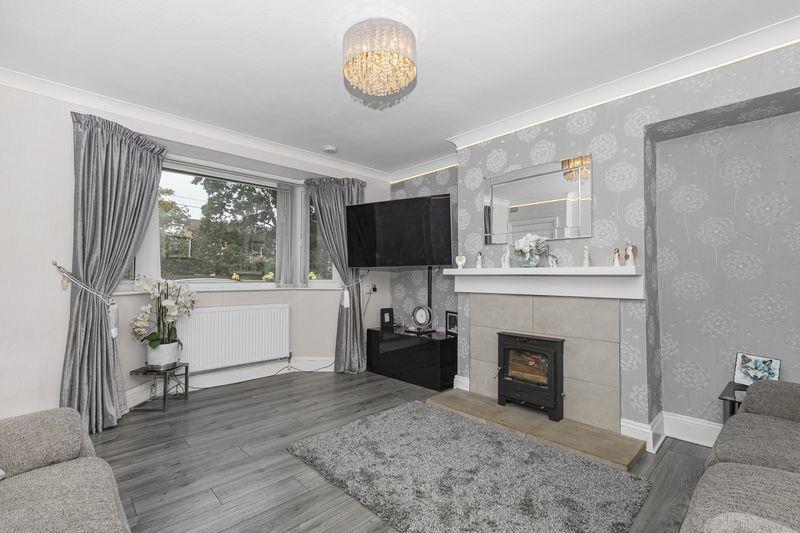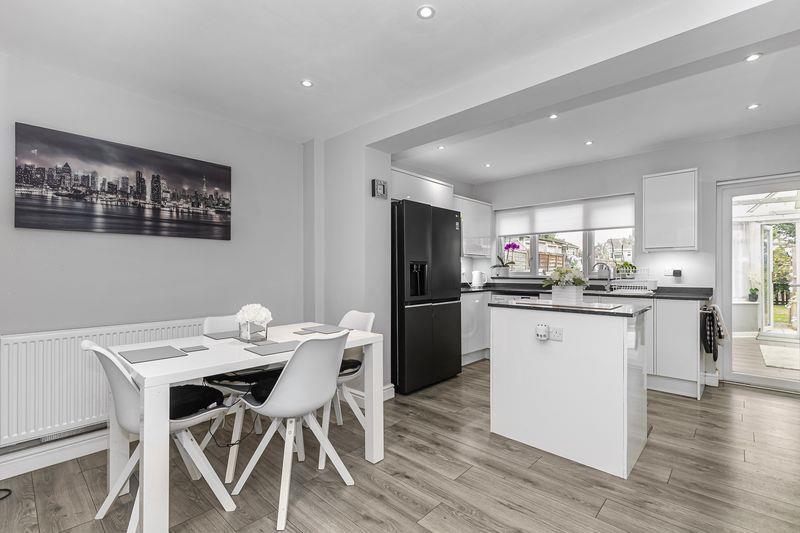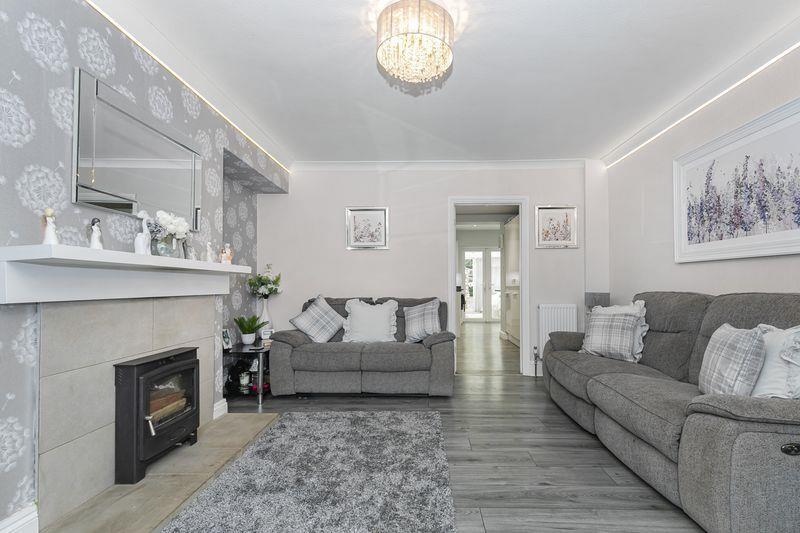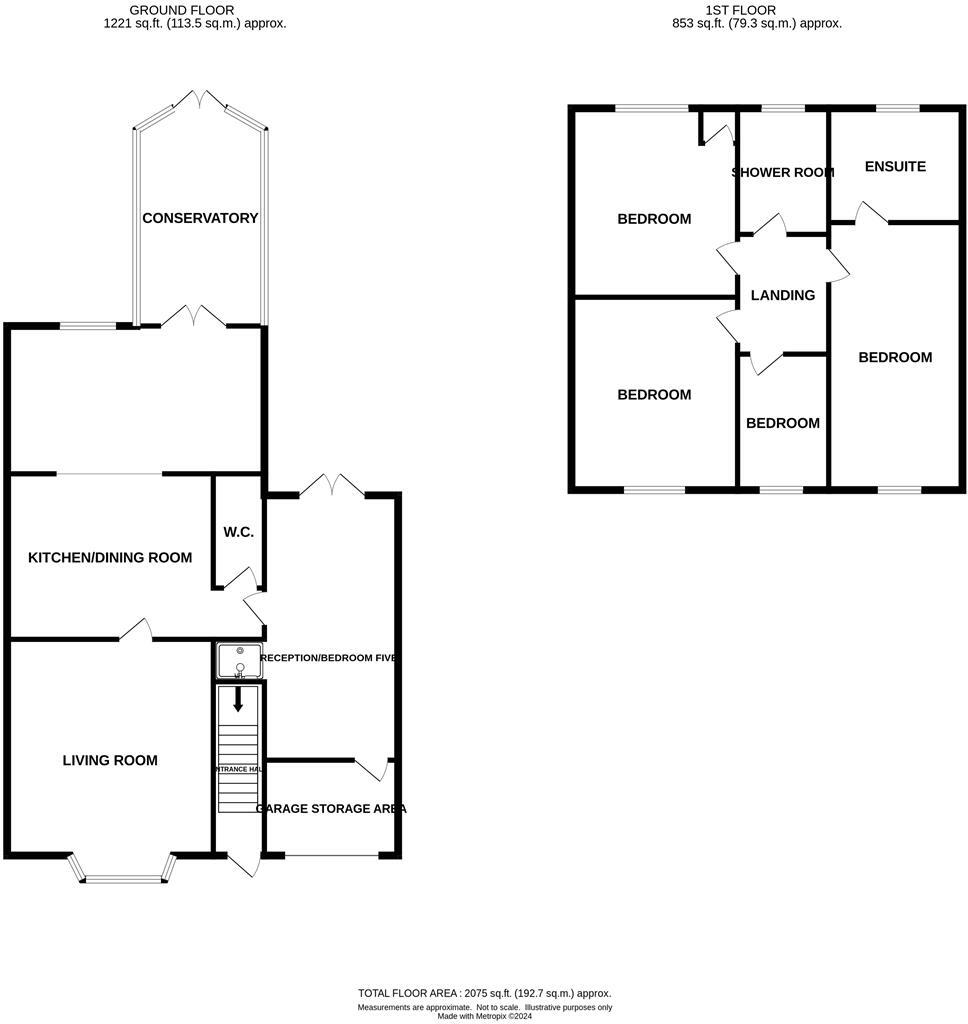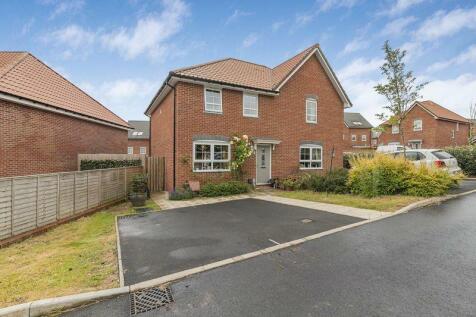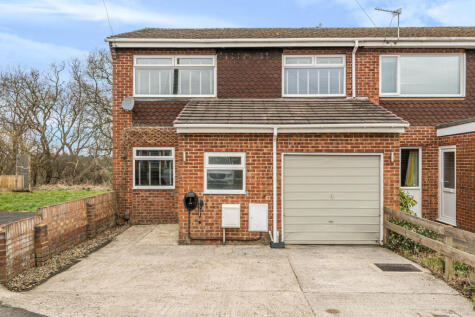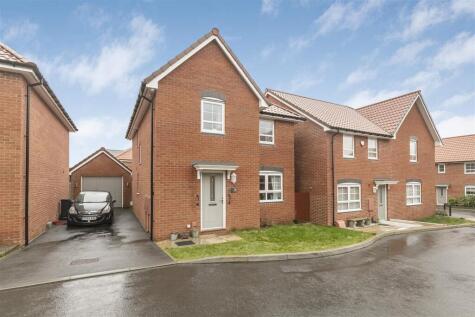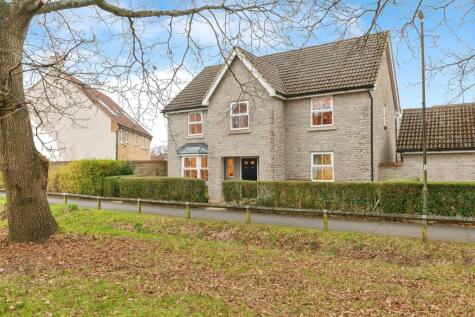- Extended Semi Detached House +
- Four/Five Bedrooms +
- One/Two Reception Rooms +
- 17' Kitchen/Dining Room +
- Cloakroom +
- En-Suite to Master Bedroom +
- Large Rear Garden in Three Sections +
- Off Street Parking +
- Beautifully Presented Throughout +
A beautifully presented and extended four/five bedroom semi detached house with a large rear garden located in the heart of Frampton Cotterell.
Entrance Hall - Stairs rising to the first floor landing.
Living Room - 4.27m x 3.91m (14 x 12'10) - Double glazed bay window to the front, feature fireplace with multi fuel burner, television point, laminate flooring, coved ceiling, two radiators, under stars storage cupboard, led strip lighting, coved ceiling.
Kitchen/Dining Room - 5.28m x 4.85m (17'4 x 15'11) - Double glazed window to the rear, double glazed French doors to the rear, fitted with a range of wall and base units with roll edge work-surfaces over, space for 'american' style fridge/freezer, integrated dish washer, integrated microwave, built in electric oven and induction hob, space for washing machine, sockets with USB charging points, wine rack, ceiling spot lighting, stainless steel single drainer sink unit with mixer tap over, double radiator.
Lobby -
Cloakroom - Low level w.c., heated towel rail, extractor, coved and textured ceiling.
Reception Room/Bedroom Five - 5.69m x 2.57m (18'8 x 8'5) - Double glazed French doors to the rear, door to the garage storage space, built in shower cubicle, under stairs storage cupboard, radiator.
Conservatory - 4.14m x 2.36m (13'7 x 7'9) - Double glazed windows to the sides and rear, double glazed French doors to the rear, laminate flooring, radiator.
Landing -
Landing - Access to the loft space, textured ceiling, laminate flooring.
Bedroom One - 5.23m x 2.59m (17'2 x 8'6) - Double glazed window to the front, radiator, laminate flooring.
En-Suite Shower Room - Double glazed obscure window to the rear, vanity wash hand basin, low level w.c., tiled walls, panelled bath, heated towel rail,. coved and textured ceiling.
Bedroom Two - 3.56m x 2.57m (11'8 x 8'5) - Double glazed window to the rear, radiator, coved and textured ceiling, laminate flooring, built in cupboard housing boiler.
Bedroom Three - 3.33m x 2.62m (10'11 x 8'7) - Double glazed window to the front, radiator, coved and textured ceiling, laminate flooring.
Bedroom Four - 2.41m x 2.24m (7'11 x 7'4) - Double glazed window to the front, radiator, fitted wardrobes with hanging space and shelving,
Bathroom - Double glazed obscure window to the rear, vanity wash hand basin, panelled bath, walk in shower cubicle, low level w.c., radiator, part tiled walls, laminate flooring.
Rear Garden - Laid out in three sections the first area is mainly paved patio with raised planted borders and tap, the second section is access through a gate and is mainly laid to lawn with a path leading to the rear, planted borders and mature trees, the third section is laid to lawn with a path leading to a storage shed, paved patio area and mature trees. The garden also benefits from a log store, outside power socket.
Front - Up and over door leading to garage storage area, block paved and gravelled areas providing off street parking, lighting, outside power socket, tap.
