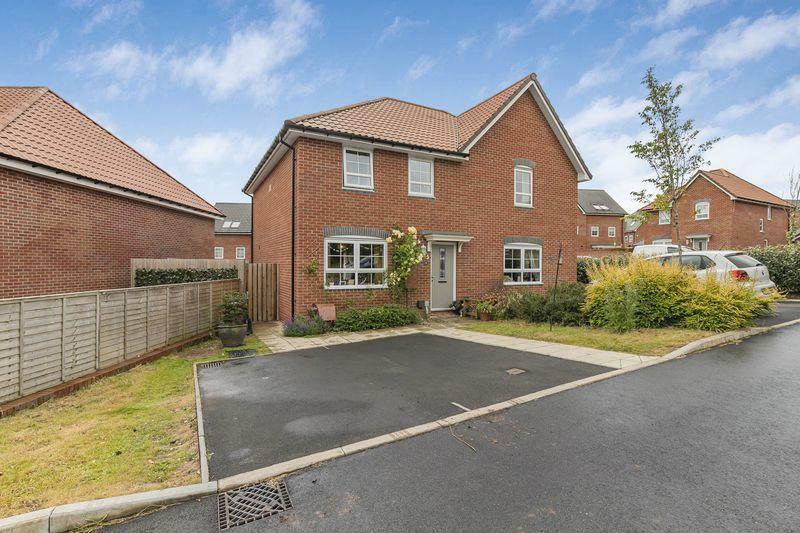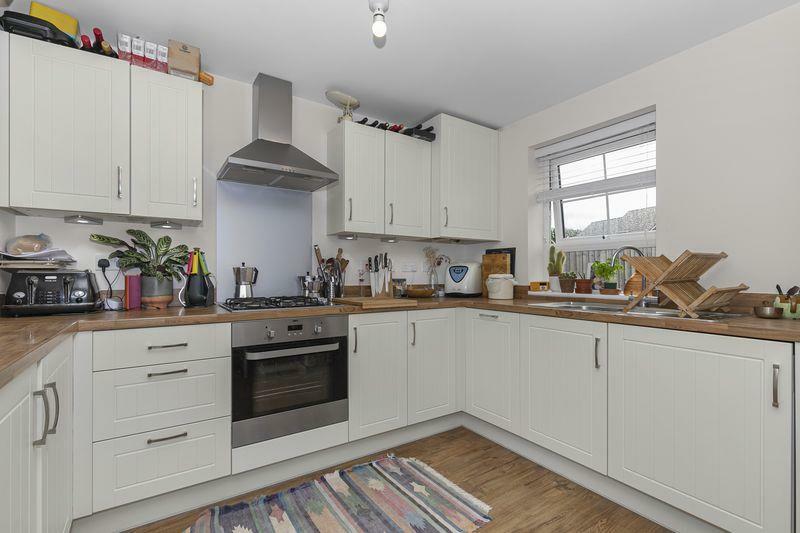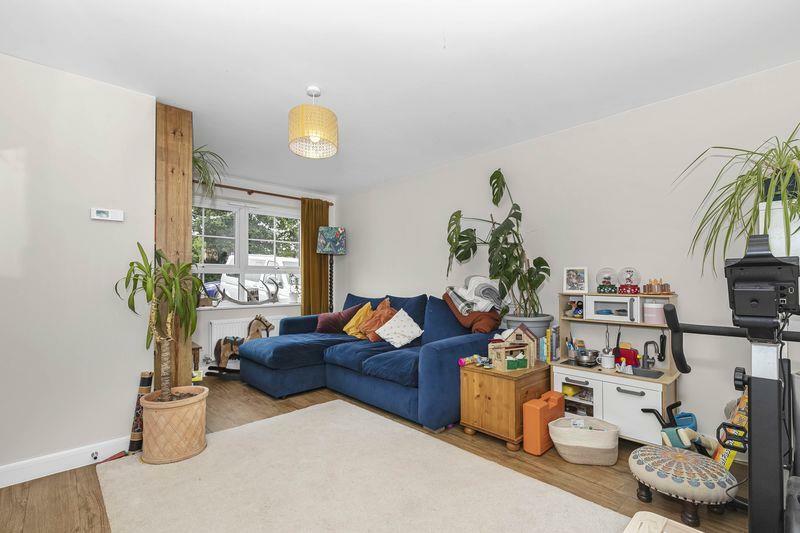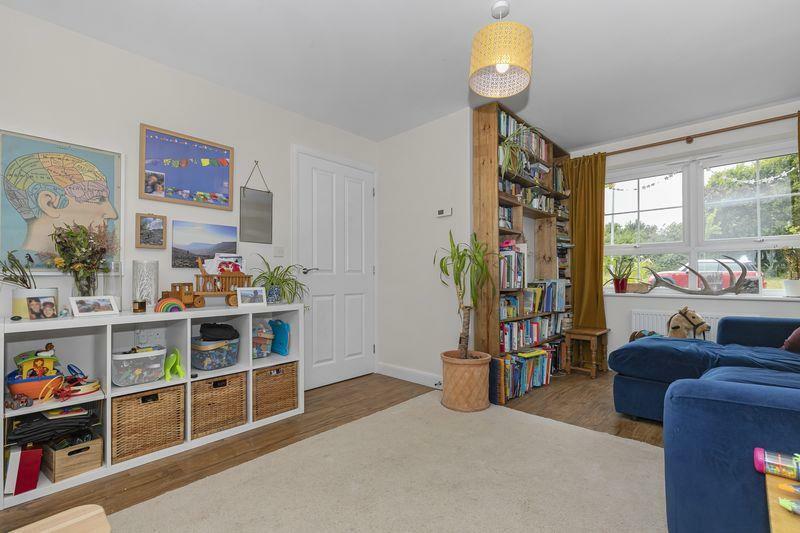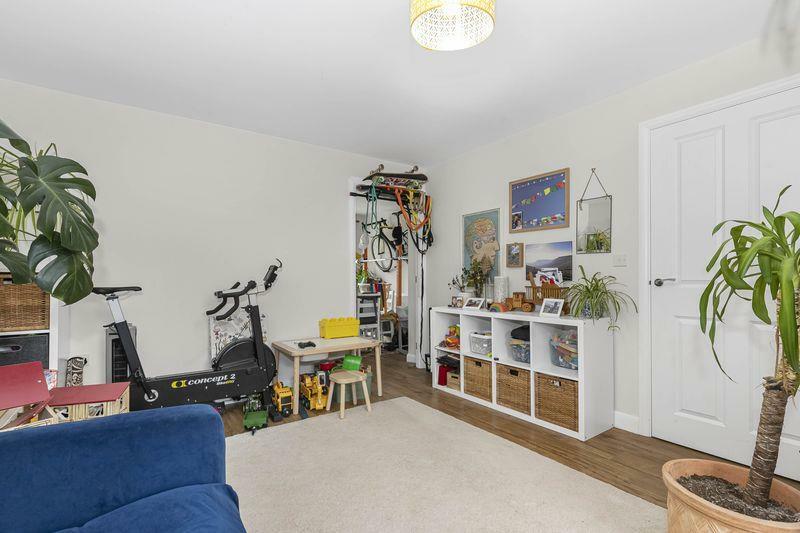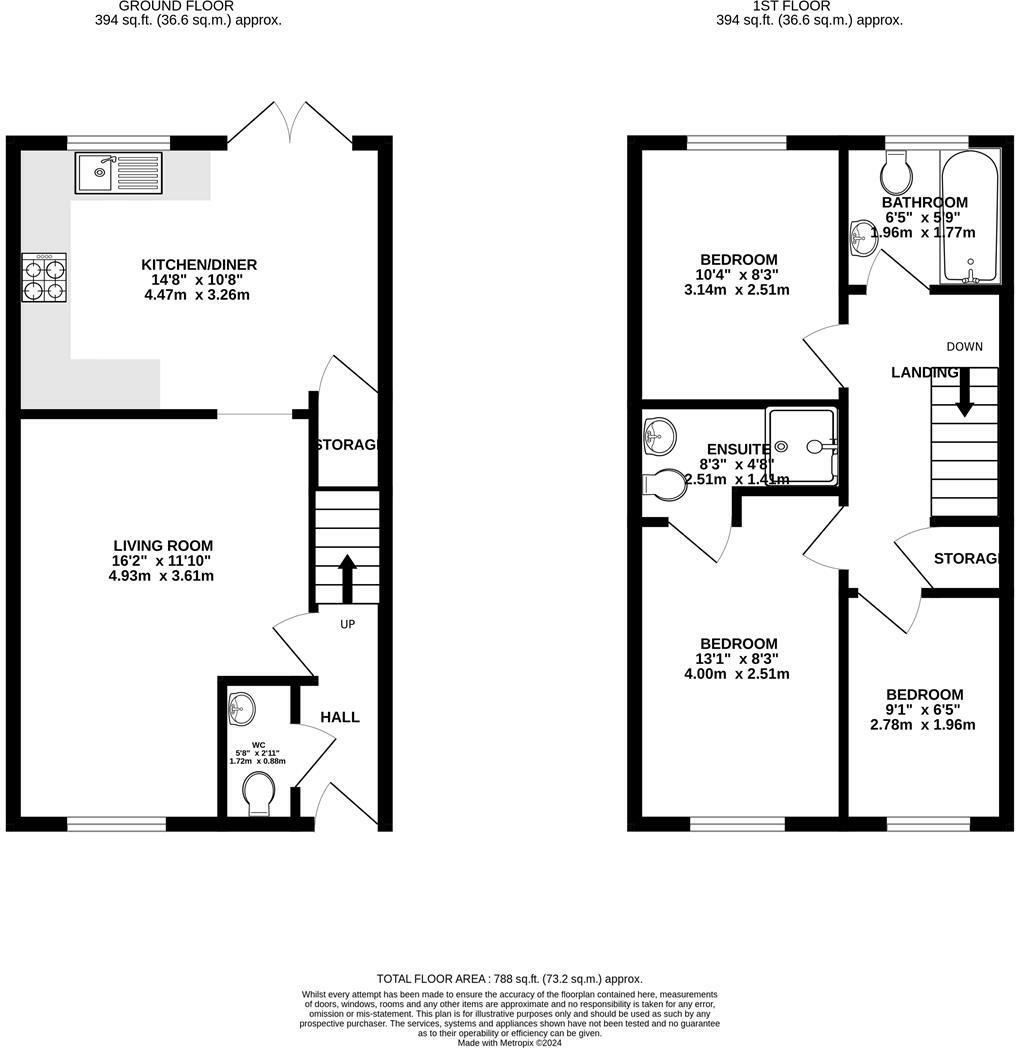- Modern Semi Detached House +
- Three Bedrooms +
- Lounge +
- Kitchen/Dining Room +
- Cloakroom +
- En-Suite Shower Room +
- Enclosed Rear Garden +
- Off Street Parking +
- Popular Development +
A modern three bedroom semi detached house located on a popular development in Frampton Cotterell. Accommodation comprises of lounge, kitchen/dining room and cloakroom to the ground floor, upstairs are three bedrooms (master en-suite) and a family bathroom.
Entrance Hallway - Stairs rising to the first floor landing, radiator, Amtico flooring.
Living Room - 4.93mv x 3.61m (16'2v x 11'10) - Double glazed window to the front, radiator, television point, Amtico flooring.
Kitchen/Dining Room - 4.47m x 3.25m (14'8 x 10'8) - Double glazed window to the rear, double glazed French doors to the rear, fitted with a range of wall and base units with roll edge work-surfaces over, under stairs storage cupboard, integrated fridge/freezer, integrated dishwasher, integrated washer/dryer, built in electric oven
Cloakroom - Low level w.c., pedestal wash hand basin, part tiled walls, radiator, extractor.
Landing - Built in airing cupboard with storage, radiator, access to the loft space.
Bedroom One - 3.99m x 2.51m (13'1 x 8'3) - Double glazed window to the front, radiator.
En-Suite Shower Room - Low level w.c., pedestal wash hand basin, built in shower cubicle with shower over, extractor, part tiled walls, tiled flooring, extractor.
Bedroom Two - 3.15m x 2.51m (10'4 x 8'3) - Double glazed window to the rear, radiator.
Bedroom Three - 2.77m x 1.96m (9'1 x 6'5) - Double glazed window to the front, radiator.
Bathroom - Double glazed obscure window to the rear, panelled bath, pedestal wash hand basin, tiled splash-backs, low level w.c., extractor.
Parking - Off Street in front of the property for two vehicles.
Rear Garden - Enclosed by fencing, laid to lawn with planted borders, tap, side access, area to the side for storage with two sheds.
Front Garden - Path to the front door, lawned and planted areas, gate leading to the rear garden.
