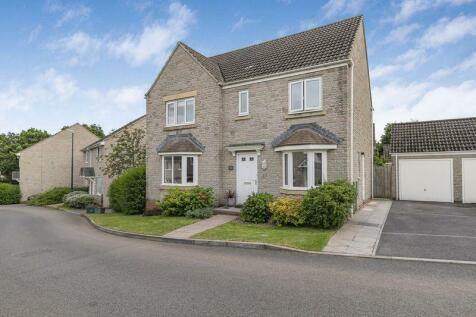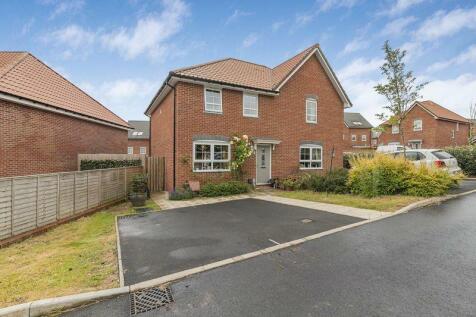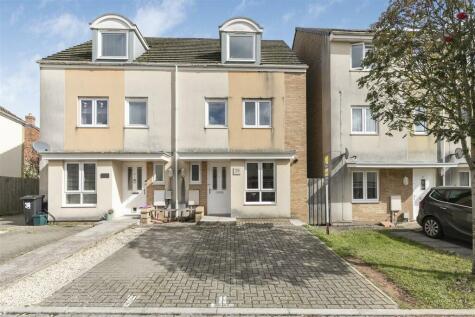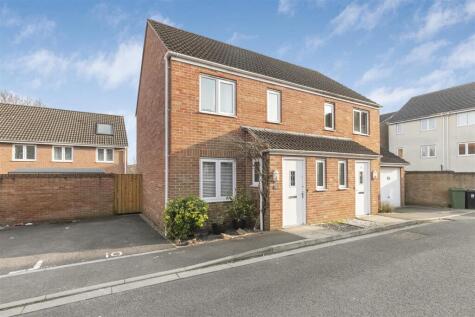4 Bed Detached House, Single Let, Bristol, BS36 2FR, £650,000
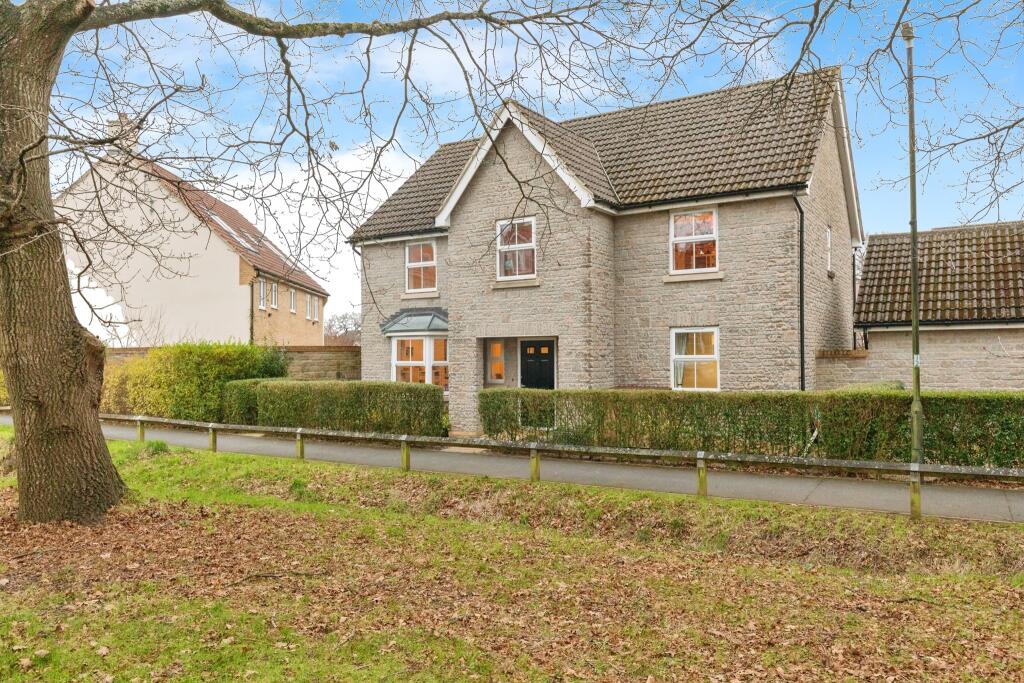
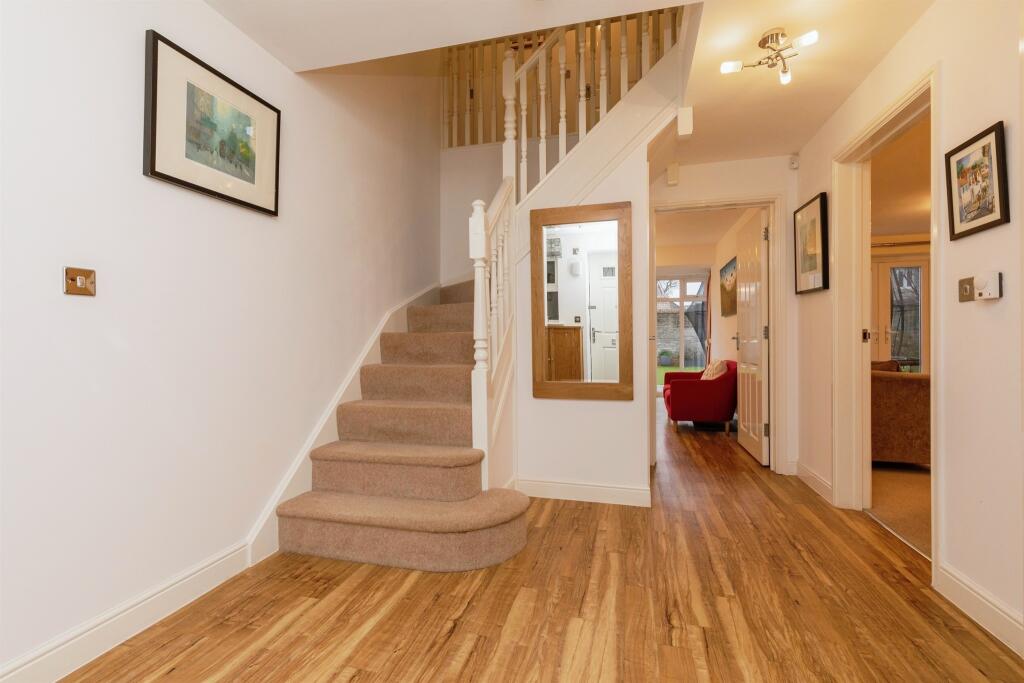
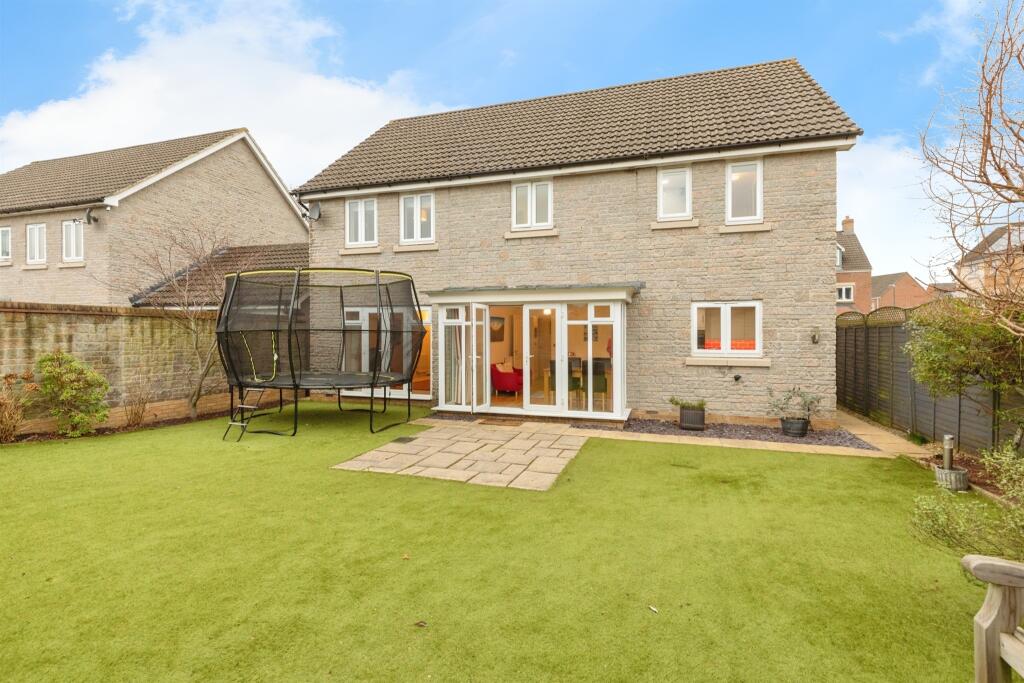
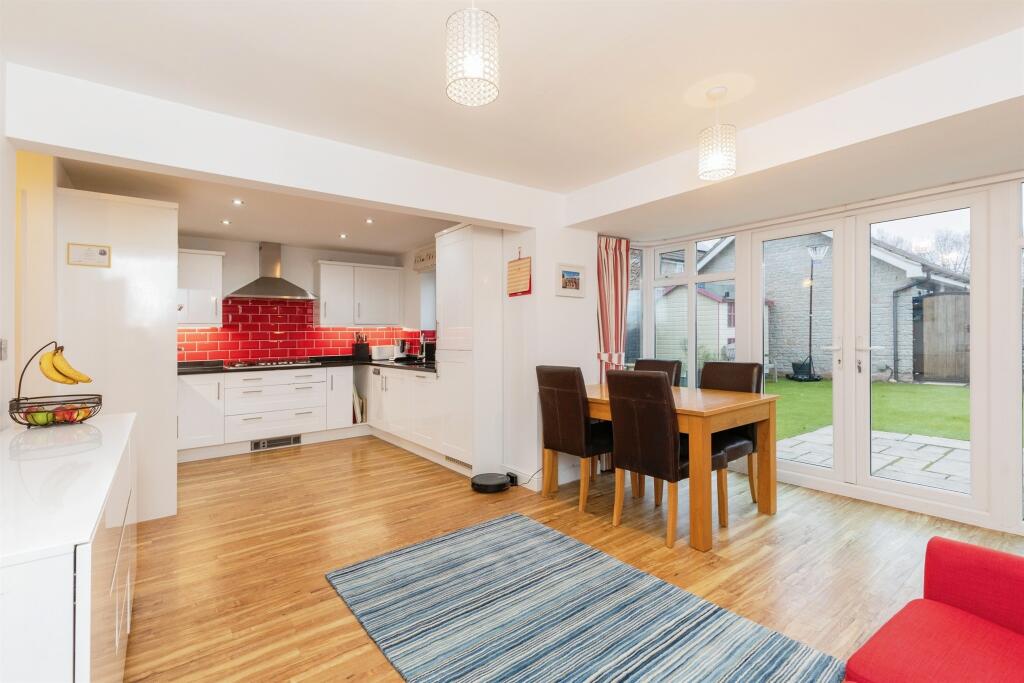
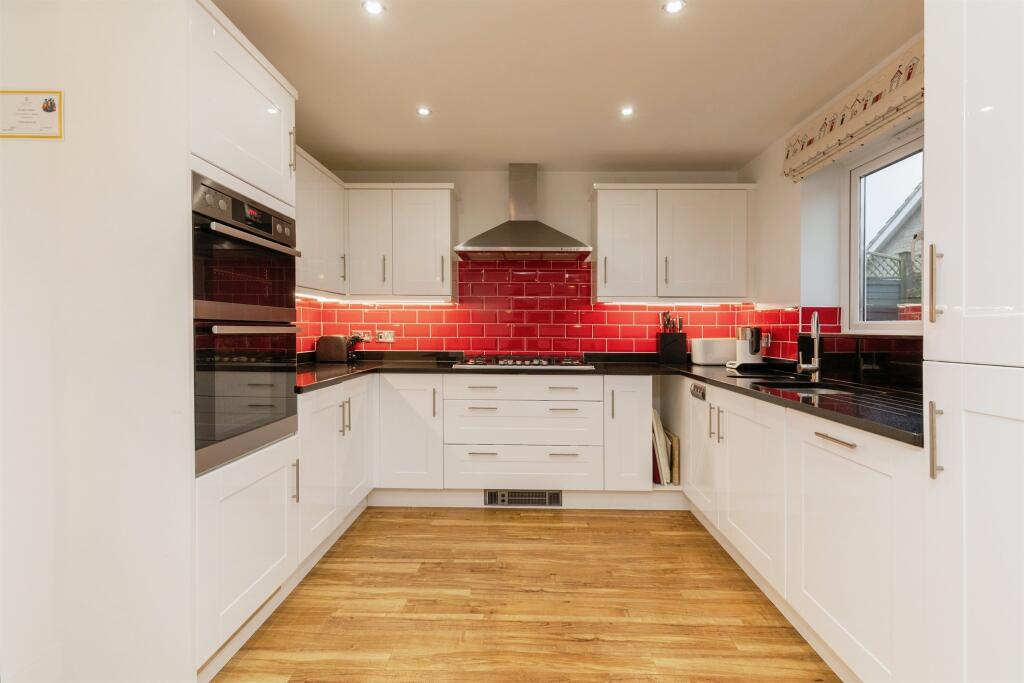
ValuationOvervalued
| Sold Prices | £313K - £964K |
| Sold Prices/m² | £2.6K/m² - £7.6K/m² |
| |
Square Metres | ~129.26 m² |
| Price/m² | £5K/m² |
Value Estimate | £462,925£462,925 |
Cashflows
Cash In | |
Purchase Finance | MortgageMortgage |
Deposit (25%) | £162,500£162,500 |
Stamp Duty & Legal Fees | £40,700£40,700 |
Total Cash In | £203,200£203,200 |
| |
Cash Out | |
Rent Range | £1,200 - £5,000£1,200 - £5,000 |
Rent Estimate | £1,396 |
Running Costs/mo | £2,330£2,330 |
Cashflow/mo | £-934£-934 |
Cashflow/yr | £-11,213£-11,213 |
Gross Yield | 3%3% |
Local Sold Prices
50 sold prices from £313K to £964K, average is £484K. £2.6K/m² to £7.6K/m², average is £3.6K/m².
| Price | Date | Distance | Address | Price/m² | m² | Beds | Type | |
| £515K | 11/20 | 0 mi | 8, Walter Road, Frampton Cotterell, Bristol, South Gloucestershire BS36 2FR | £3,259 | 158 | 4 | Detached House | |
| £405K | 06/21 | 0.09 mi | 101a, Park Lane, Frampton Cotterell, Bristol, South Gloucestershire BS36 2HA | £3,462 | 117 | 4 | Detached House | |
| £485.5K | 12/22 | 0.09 mi | 93, Park Lane, Frampton Cotterell, Bristol, South Gloucestershire BS36 2HA | £3,518 | 138 | 4 | Semi-Detached House | |
| £470K | 01/21 | 0.13 mi | 22, St Saviours Rise, Frampton Cotterell, Bristol, South Gloucestershire BS36 2SW | £4,476 | 105 | 4 | Detached House | |
| £550K | 02/21 | 0.13 mi | 48, St Saviours Rise, Frampton Cotterell, Bristol, South Gloucestershire BS36 2SW | £3,652 | 151 | 4 | Detached House | |
| £505K | 06/21 | 0.14 mi | 65, St Saviours Rise, Frampton Cotterell, Bristol, South Gloucestershire BS36 2TR | £4,391 | 115 | 4 | Detached House | |
| £497.5K | 11/20 | 0.25 mi | 9, Blackberry Drive, Frampton Cotterell, Bristol, South Gloucestershire BS36 2SL | £3,455 | 144 | 4 | Detached House | |
| £475K | 06/21 | 0.29 mi | 165, Beesmoor Road, Frampton Cotterell, Bristol, South Gloucestershire BS36 2JW | - | - | 4 | Detached House | |
| £780K | 02/21 | 0.3 mi | 126, Beesmoor Road, Frampton Cotterell, Bristol, South Gloucestershire BS36 2JP | £7,573 | 103 | 4 | Detached House | |
| £675K | 06/21 | 0.31 mi | 168, Park Lane, Frampton Cotterell, Bristol, South Gloucestershire BS36 2ER | £5,672 | 119 | 4 | Detached House | |
| £365K | 12/20 | 0.35 mi | 6, Harris Barton, Frampton Cotterell, Bristol, South Gloucestershire BS36 2ET | £2,808 | 130 | 4 | Terraced House | |
| £450K | 09/21 | 0.39 mi | 1, Langthorn Close, Frampton Cotterell, Bristol, South Gloucestershire BS36 2JH | £3,435 | 131 | 4 | Detached House | |
| £545K | 10/20 | 0.43 mi | 188, Badminton Road, Coalpit Heath, Bristol, South Gloucestershire BS36 2SX | £3,865 | 141 | 4 | Detached House | |
| £386K | 08/21 | 0.43 mi | 31, Lower Chapel Lane, Frampton Cotterell, Bristol, South Gloucestershire BS36 2RQ | £3,574 | 108 | 4 | Semi-Detached House | |
| £365.8K | 01/21 | 0.43 mi | 16, Bell Road, Coalpit Heath, Bristol, South Gloucestershire BS36 2SA | £2,709 | 135 | 4 | Semi-Detached House | |
| £425K | 05/21 | 0.48 mi | 23, Station Road, Coalpit Heath, Bristol, South Gloucestershire BS36 2TJ | £2,640 | 161 | 4 | Semi-Detached House | |
| £515K | 08/22 | 0.49 mi | The Plains, Walnut Close, Coalpit Heath, Bristol, South Gloucestershire BS36 2DL | £4,221 | 122 | 4 | Detached House | |
| £412.5K | 02/21 | 0.53 mi | 163a, Badminton Road, Coalpit Heath, Bristol, South Gloucestershire BS36 2SS | £3,784 | 109 | 4 | Detached House | |
| £600K | 03/21 | 0.53 mi | 20, Church Lane, Coalpit Heath, Bristol, South Gloucestershire BS36 2SP | £3,468 | 173 | 4 | Detached House | |
| £470K | 01/21 | 0.53 mi | 207, Park Lane, Frampton Cotterell, Bristol, South Gloucestershire BS36 2EW | £4,161 | 113 | 4 | Detached House | |
| £425K | 04/23 | 0.54 mi | 15, St Peters Crescent, Frampton Cotterell, Bristol, South Gloucestershire BS36 2EJ | - | - | 4 | Semi-Detached House | |
| £476.5K | 08/22 | 0.54 mi | 223, Park Lane, Frampton Cotterell, Bristol, South Gloucestershire BS36 2EW | - | - | 4 | Terraced House | |
| £565K | 01/21 | 0.56 mi | 53, South View Crescent, Coalpit Heath, Bristol, South Gloucestershire BS36 2LR | £4,280 | 132 | 4 | Detached House | |
| £313K | 12/20 | 0.57 mi | 208b, Badminton Road, Coalpit Heath, Bristol, South Gloucestershire BS36 2ST | £2,820 | 111 | 4 | Semi-Detached House | |
| £630K | 11/20 | 0.58 mi | 56, Ryecroft Road, Frampton Cotterell, Bristol, South Gloucestershire BS36 2HW | £4,345 | 145 | 4 | Detached House | |
| £360K | 08/21 | 0.58 mi | 21, St Annes Drive, Coalpit Heath, Bristol, South Gloucestershire BS36 2TH | £2,857 | 126 | 4 | Semi-Detached House | |
| £365K | 02/21 | 0.59 mi | 17, Sunnyside, Frampton Cotterell, Bristol, South Gloucestershire BS36 2EG | £3,120 | 117 | 4 | Semi-Detached House | |
| £339.9K | 11/22 | 0.61 mi | 6, Witney Mead, Frampton Cotterell, Bristol, South Gloucestershire BS36 2DS | - | - | 4 | Terraced House | |
| £365K | 12/20 | 0.62 mi | 21, Clyde Road, Frampton Cotterell, Bristol, South Gloucestershire BS36 2EF | £3,687 | 99 | 4 | Semi-Detached House | |
| £521K | 04/21 | 0.62 mi | 5, Upper Stone Close, Frampton Cotterell, Bristol, South Gloucestershire BS36 2LB | £3,383 | 154 | 4 | Semi-Detached House | |
| £320K | 10/21 | 0.62 mi | 6, Witney Mead, Frampton Cotterell, Bristol, South Gloucestershire BS36 2DS | - | - | 4 | Terraced House | |
| £530K | 08/21 | 0.63 mi | 27, Ridgeway, Coalpit Heath, Bristol, South Gloucestershire BS36 2PN | £3,510 | 151 | 4 | Detached House | |
| £495K | 06/21 | 0.64 mi | 9, The Causeway, Coalpit Heath, Bristol, South Gloucestershire BS36 2PD | £4,612 | 107 | 4 | Semi-Detached House | |
| £964K | 10/22 | 0.65 mi | 233, Church Road, Frampton Cotterell, Bristol, South Gloucestershire BS36 2BJ | £3,983 | 242 | 4 | Detached House | |
| £600K | 09/22 | 0.67 mi | 29, Ridgeway, Coalpit Heath, Bristol, South Gloucestershire BS36 2PN | £2,830 | 212 | 4 | Detached House | |
| £384K | 11/20 | 0.67 mi | 4, Clyde Road, Frampton Cotterell, Bristol, South Gloucestershire BS36 2EA | £3,589 | 107 | 4 | Detached House | |
| £482.5K | 06/21 | 0.67 mi | 42, Meadow Mead, Frampton Cotterell, Bristol, South Gloucestershire BS36 2BE | - | - | 4 | Detached House | |
| £499K | 01/21 | 0.72 mi | 264, Church Road, Frampton Cotterell, Bristol, South Gloucestershire BS36 2BH | £4,229 | 118 | 4 | Detached House | |
| £417.5K | 10/20 | 0.73 mi | 3, Mays Close, Coalpit Heath, Bristol, South Gloucestershire BS36 2XB | £3,761 | 111 | 4 | Detached House | |
| £370K | 12/20 | 0.73 mi | 2a, Watermore Close, Frampton Cotterell, Bristol, South Gloucestershire BS36 2NH | £3,083 | 120 | 4 | Detached House | |
| £480.5K | 05/23 | 0.74 mi | 9, Foxe Road, Frampton Cotterell, Bristol, South Gloucestershire BS36 2AE | £7,157 | 67 | 4 | Semi-Detached House | |
| £500K | 06/23 | 0.75 mi | 5, Winchcombe Road, Frampton Cotterell, Bristol, South Gloucestershire BS36 2AG | £4,464 | 112 | 4 | Semi-Detached House | |
| £550K | 03/21 | 0.76 mi | 250a, Badminton Road, Coalpit Heath, Bristol, South Gloucestershire BS36 2QH | £3,526 | 156 | 4 | Detached House | |
| £440K | 12/20 | 0.76 mi | 10, Beaufort Road, Frampton Cotterell, Bristol, South Gloucestershire BS36 2AD | - | - | 4 | Detached House | |
| £615K | 11/22 | 0.76 mi | 4, Frampton End Road, Frampton Cotterell, Bristol, South Gloucestershire BS36 2JZ | - | - | 4 | Detached House | |
| £510K | 10/22 | 0.78 mi | 56, Nicholls Lane, Winterbourne, Bristol, South Gloucestershire BS36 1NE | £6,656 | 77 | 4 | Semi-Detached House | |
| £490K | 06/21 | 0.78 mi | 380, Church Road, Frampton Cotterell, Bristol, South Gloucestershire BS36 2AB | - | - | 4 | Semi-Detached House | |
| £430K | 05/23 | 0.79 mi | 2, Rylestone Close, Frampton Cotterell, Bristol, South Gloucestershire BS36 2DP | - | - | 4 | Semi-Detached House | |
| £695K | 02/21 | 0.79 mi | 3, Heath Close, Winterbourne, Bristol, South Gloucestershire BS36 1LQ | £2,653 | 262 | 4 | Detached House | |
| £495K | 02/21 | 0.8 mi | 78a, Rectory Road, Frampton Cotterell, Bristol, South Gloucestershire BS36 2BT | £3,640 | 136 | 4 | Detached House |
Local Rents
15 rents from £1.2K/mo to £5K/mo, average is £1.8K/mo.
| Rent | Date | Distance | Address | Beds | Type | |
| £1,500 | 03/25 | 0.37 mi | - | 3 | Terraced House | |
| £1,200 | 12/24 | 0.41 mi | - | 3 | Flat | |
| £1,500 | 12/24 | 0.48 mi | Rathbone Close, Coalpit Heath, South Gloucestershire | 3 | Detached House | |
| £2,250 | 02/25 | 0.63 mi | - | 4 | Bungalow | |
| £5,000 | 12/24 | 0.76 mi | Church Close, Frampton Cotterell, Bristol, BS36 | 5 | Flat | |
| £1,800 | 08/24 | 0.86 mi | - | 3 | Semi-Detached House | |
| £2,700 | 12/24 | 1 mi | Stone Lane - Winterbourne Down | 4 | Detached House | |
| £1,500 | 12/24 | 1.02 mi | Down Road, Winterbourne Down, Bristol, Gloucestershire | 3 | Flat | |
| £1,395 | 12/24 | 1.05 mi | Down Road, Winterbourne Down, Bristol | 3 | Terraced House | |
| £1,525 | 12/24 | 1.13 mi | Dragon Road, Winterbourne, BS36 | 3 | Terraced House | |
| £3,300 | 04/25 | 1.14 mi | - | 6 | Semi-Detached House | |
| £1,400 | 12/24 | 1.15 mi | Down Road, Winterbourne Down, Bristol, BS36 | 3 | Detached House | |
| £2,000 | 04/25 | 1.17 mi | - | 4 | Semi-Detached House | |
| £1,850 | 01/25 | 1.18 mi | - | 3 | Terraced House | |
| £1,850 | 04/25 | 1.18 mi | - | 3 | Terraced House |
Local Area Statistics
Population in BS36 | 15,65415,654 |
Population in Bristol | 795,432795,432 |
Town centre distance | 5.93 miles away5.93 miles away |
Nearest school | 0.60 miles away0.60 miles away |
Nearest train station | 2.44 miles away2.44 miles away |
| |
Rental growth (12m) | +17%+17% |
Sales demand | Seller's marketSeller's market |
Capital growth (5yrs) | +25%+25% |
Property History
Listed for £650,000
December 26, 2024
Floor Plans
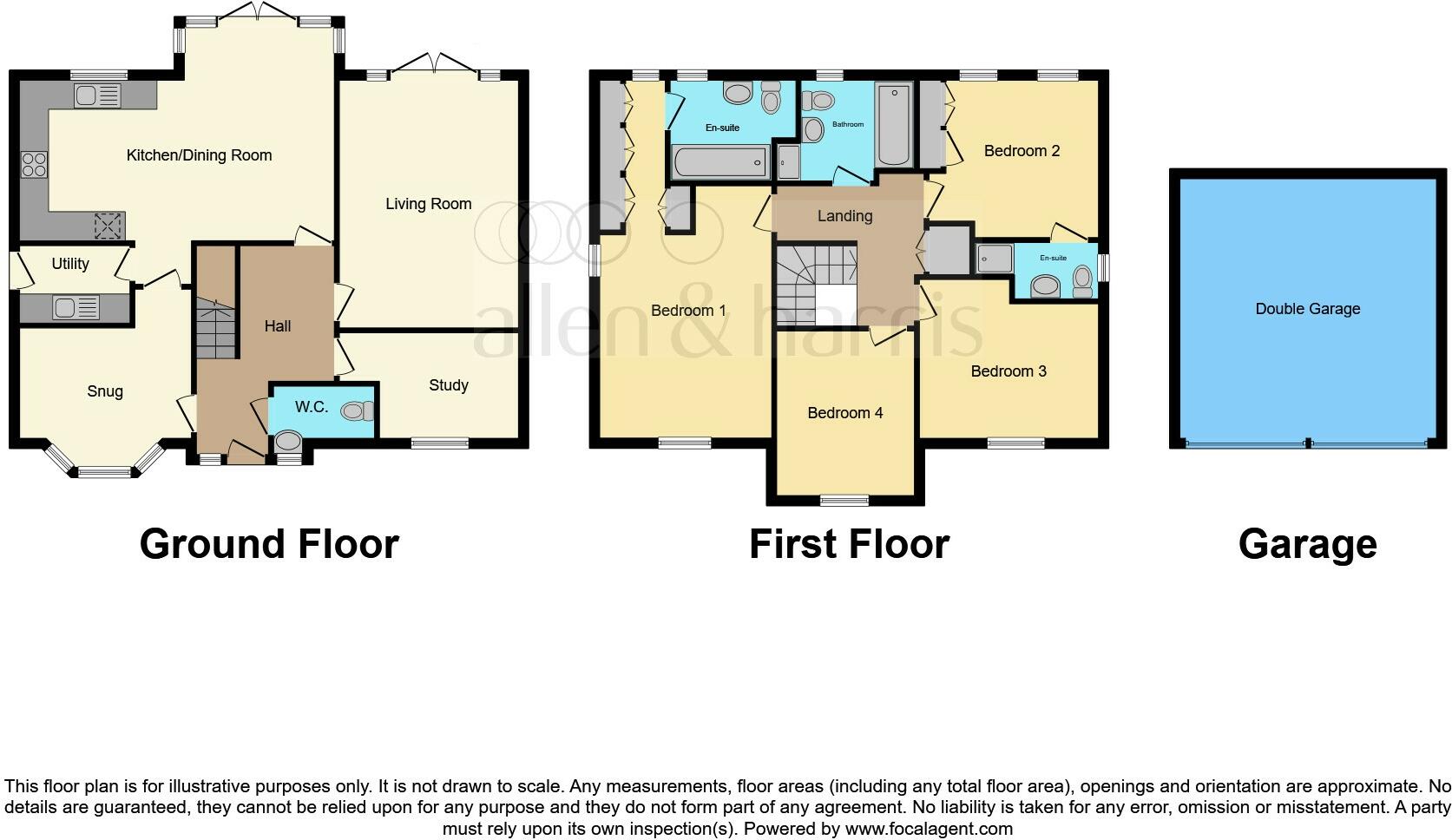
Description
- DETACHED FAMILY HOME +
- MASTER SUITE WITH DRESSING AREA PLUS THREE GOOD SIZED BEDROOMS +
- THREE RECEPTION ROOMS +
- CLOAKROOM & TWO ENSUITE'S & FAMILY BATHROOM +
- SOUTH EAST FACING ENCLOSED REAR GARDEN +
- DOUBLE GARAGE +
SUMMARY
DOUBLE GARAGESOUTH EAST FACING GARDEN** A well presented four bedroom detached family home located in the sought after location of Frampton Cotterell. Accommodation comprises; Entrance, Cloakroom, THREE Reception Rooms & Kitchen/Diner, Utility, Four Double bedrooms, Two Ensuite's & Bathroom.
DESCRIPTION
.
Entrance Hall
Double glazed composite door to front & windows, radiator, wood effect laminate flooring
Cloakroom
Double glazed window to front, wash hand basin, w/c, tiled splashback, wood effect laminate flooring
Study 12' 2" max into door recess x 7' 2" ( 3.71m max into door recess x 2.18m )
Double glazed window to front, radiator
Lounge 17' x 12' 2" ( 5.18m x 3.71m )
Double glazed window & French doors to garden, radiator
Dining Room / Snug 11' 8" x 9' 8" bay recess ( 3.56m x 2.95m bay recess )
Double glazed window to front bay, radiator
Kitchen 21' 4" max x 16' 2" ( 6.50m max x 4.93m )
Double glazed windows & French doors to garden, a modern fitted kitchen with both wall and floor units with granite work surfaces over, upstands, tiled splashback, 6 ring gas hob & cookerhood, raised double oven , under cabinet lighting, integrated fridge freezer & dishwasher, spotlights, radiator, door to utility room
Utility Room
Both wall and floor units with granite work surfaces over, space for washing machine & further undercounter appliances, wall mounted boiler, wood effect laminate flooring
Landing
Galleried landing giving access to all rooms
Master Suite 25' 10" max to the back of dresser x 12' ( 7.87m max to the back of dresser x 3.66m )
Double glazed window to front, side & rear
Dressing area - fitted wardrobes to either side & access to en-suite
Ensuite
Double glazed window to rear, w/c, vanity wash hand basin, bath with mixer taps & shower over & wall panels, glass screen, part tiled walls, spotlights, wood effect vinyl flooring
Bedroom Two 12' 2" x 10' 9" max ( 3.71m x 3.28m max )
Double glazed window to rear, fitted wardrobes, radiator
Ensuite
Double glazed window to side, w/c, wash hand basin, shower cubicle, part tiled walls, spotlights, wood effect laminate flooring.
Bedroom Three 10' 8" max x 10' 4" max ( 3.25m max x 3.15m max )
Double glazed window to front, radiator
Bedroom Four 10' 2" x 9' 6" ( 3.10m x 2.90m )
Double glazed window to front, radiator
Rear Garden
Fully enclosed by boundary wall, gated rear access, laid to artificial lawn & patio
Double Garage 17' 7" x 17' 6" ( 5.36m x 5.33m )
Two up'n'over electric garage doors, power & light, storage space in eaves
1. MONEY LAUNDERING REGULATIONS: Intending purchasers will be asked to produce identification documentation at a later stage and we would ask for your co-operation in order that there will be no delay in agreeing the sale.
2. General: While we endeavour to make our sales particulars fair, accurate and reliable, they are only a general guide to the property and, accordingly, if there is any point which is of particular importance to you, please contact the office and we will be pleased to check the position for you, especially if you are contemplating travelling some distance to view the property.
3. The measurements indicated are supplied for guidance only and as such must be considered incorrect.
4. Services: Please note we have not tested the services or any of the equipment or appliances in this property, accordingly we strongly advise prospective buyers to commission their own survey or service reports before finalising their offer to purchase.
5. THESE PARTICULARS ARE ISSUED IN GOOD FAITH BUT DO NOT CONSTITUTE REPRESENTATIONS OF FACT OR FORM PART OF ANY OFFER OR CONTRACT. THE MATTERS REFERRED TO IN THESE PARTICULARS SHOULD BE INDEPENDENTLY VERIFIED BY PROSPECTIVE BUYERS OR TENANTS. NEITHER SEQUENCE (UK) LIMITED NOR ANY OF ITS EMPLOYEES OR AGENTS HAS ANY AUTHORITY TO MAKE OR GIVE ANY REPRESENTATION OR WARRANTY WHATEVER IN RELATION TO THIS PROPERTY.
Similar Properties
Like this property? Maybe you'll like these ones close by too.
4 Bed House, Single Let, Bristol, BS36 2FR
£500,000
3 months ago • 116 m²
3 Bed House, Single Let, Bristol, BS36 2UD
£350,000
3 views • 9 months ago • 73 m²
4 Bed House, Single Let, Bristol, BS36 2FQ
£330,000
3 views • 3 months ago • 129 m²
2 Bed House, Single Let, Bristol, BS36 2FH
£289,950
2 months ago • 68 m²
