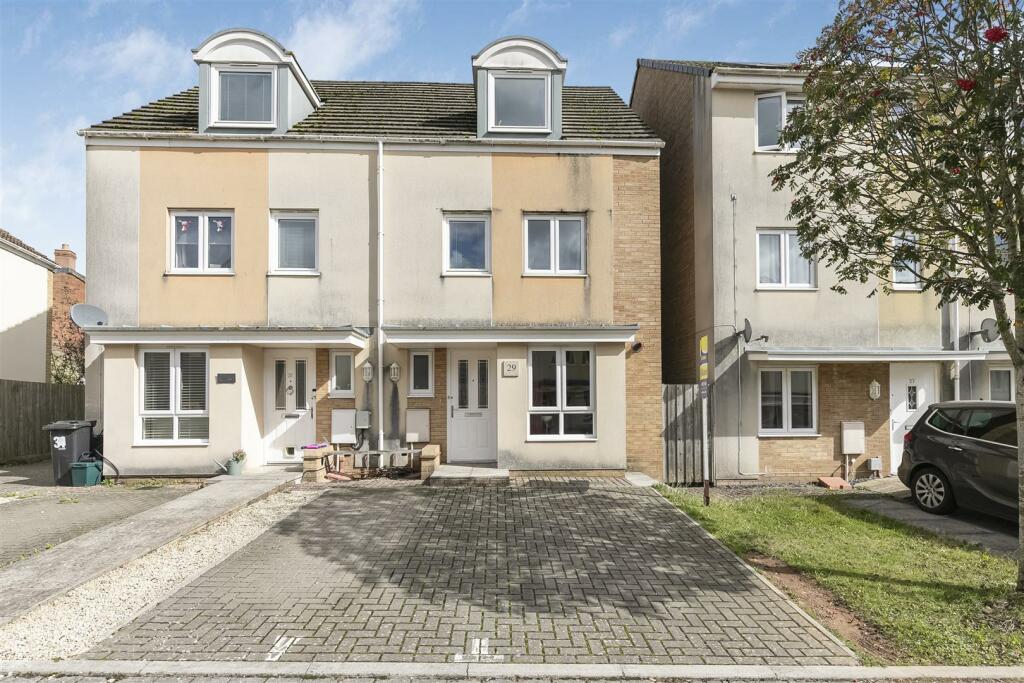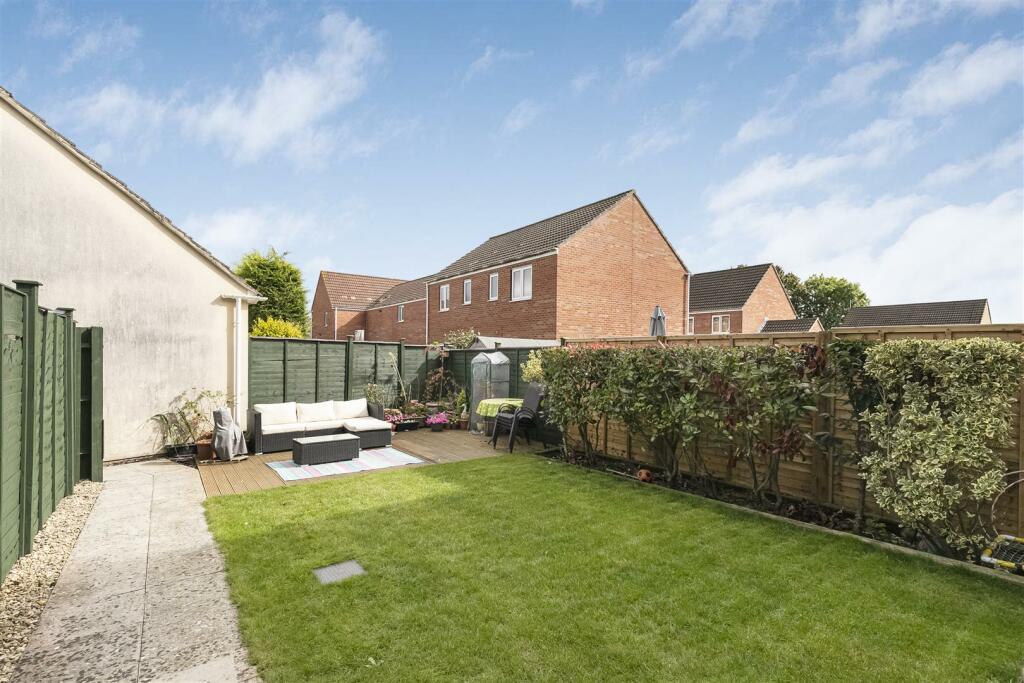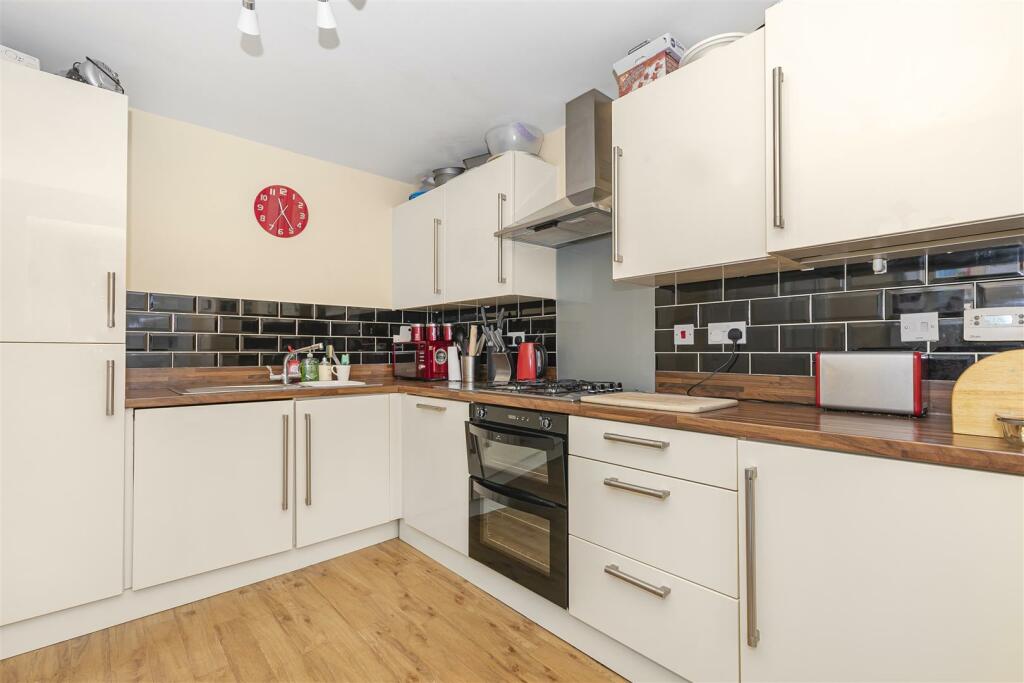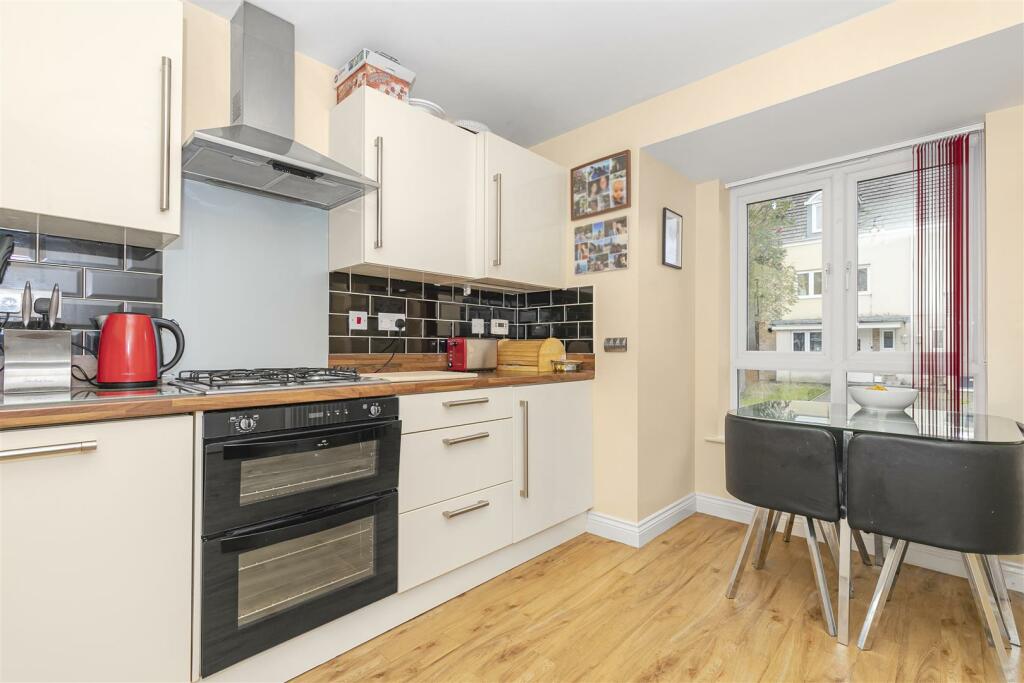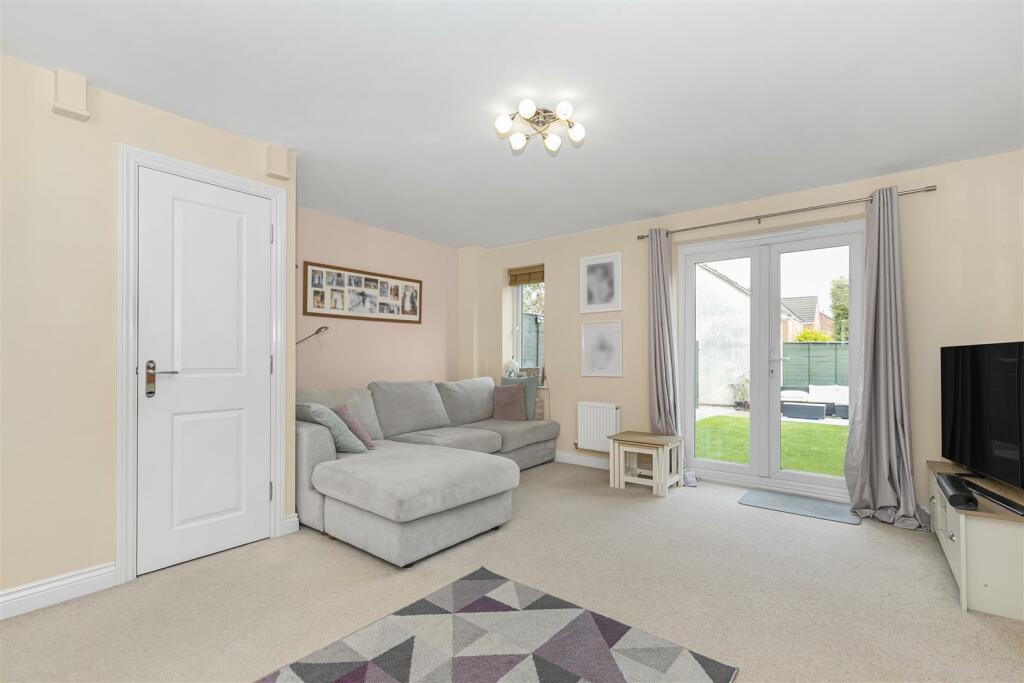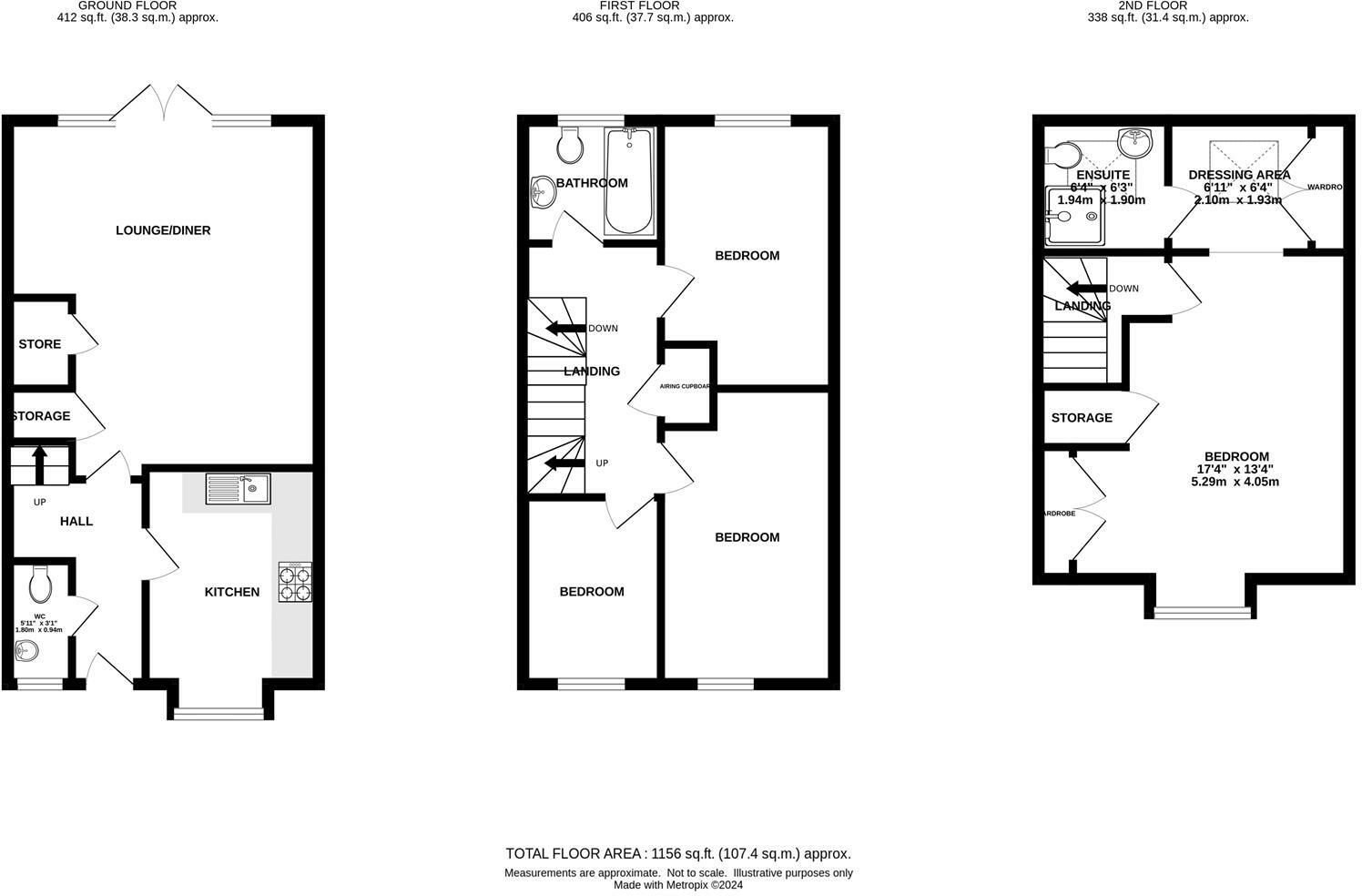- Semi Detached Townhouse +
- Four Bedrooms +
- Lounne/Diner +
- Excellent Condition +
- Garage & Parking +
Welcome to Syms Avenue, Frampton Cotterell, Bristol - a charming property that is sure to captivate your heart! This delightful home boasts a spacious layout with 1 reception room, perfect for entertaining guests or simply relaxing with your loved ones. With 4 cosy bedrooms, there's ample space for the whole family to unwind and recharge.
Imagine starting your day in one of the 3 modern bathrooms, designed for both style and convenience. Whether it's a quick morning shower or a long, luxurious soak in the tub, you'll find the perfect retreat right here.
Located in the picturesque village of Frampton Cotterell, this property offers a peaceful escape from the hustle and bustle of city life. Enjoy the tranquillity of the countryside while still being within easy reach of the vibrant city of Bristol.
Don't miss this opportunity to make this house your home - book a viewing today and experience the magic of Syms Avenue for yourself!
Covered Entrance Porch - Outside light. Wood front door with 2 double glazed Inset windows giving access to:
Entrance Hall - Radiator. Wall mounted thermostat. Karndean floor. Stairs to first floor landing. Door to Lounge. Door to Kitchen/Breakfast Room. Door to:
Cloakroom - White suite comprising: Low level W.C. Corner wash hand basin with tiled splash back. Radiator. Opaque double glazed window. Extractor fan. Karndean floor.
Lounge/ Diner - 4.88m 1.22m x 4.57m 0.61m (maximum measurement) (1 - Garden aspect. Double radiator. Double glazed window. Telephone point. Television point. Under stairs storage cupboard. Under stairs drawer units. Double glazed double opening doors to rear garden.
Kitchen/Breakfast Room - 3.66m 2.44m x 2.44m (12' 8" x 8') - Front aspect. Roll edged work top surface with inset single drainer stainless steel sink unit. Integrated fridge & Freezer. Plumbing for washing machine. Integrated dishwasher. Inset 4 ring gas hob with canopy extractor over and glass splash back. Inset double oven. Range of base level cupboards and drawers. Wall mounted cupboards. Double radiator. Double glazed window. Part tiled walls. Karndean floor.
First Floor Landing - Airing cupboard housing hot water cylinder. Radiator. Stairs to second floor. Door to bedroom 3. Door to bedroom 4. Door to Bathroom. Door to:
Bedroom 2 - 12' 8" x 8' 4" (39'4"' 26'2"" x 26'2"' 13'1"") - Front aspect. Radiator. Space for wardrobe cupboards. Double glazed window.
Bedroom 3 - 3.05m 0.61m x 2.44m 1.22m ( 10' 2" x 8' 4" ) - Garden aspect. Radiator. Double glazed window.
Bedroom 4 - 2.44m 1.83m x 1.83m 0.91m ( (8' 6" x 6' 3" () - Front aspect. Radiator. Double glazed window.
Bathroom - White suite comprising: Panel enclosed bath with mixer taps and shower attachment. Low level W.C. Pedestal wash hand basin with tiled splash back. Radiator. Part tiled walls. Shaver point. Extractor fan.
Landing -
Master Bedroom - 5.18m 2.44m (into bay) x 3.96m 0.30m narrowing to - Front aspect. Double built in wardrobe cupboards with mirror fronted doors with hanging space and shelving. Over stairs storage cupboard with slatted shelving. Radiator. Double glazed window. opening to:
Dressing Area - 1.83m 1.83m x 1.83m 0.61m (6' 6" x 6' 2") - Garden aspect. Double built in wardrobe cupboards with mirror fronted doors with hanging space and shelving. Radiator. Double glazed 'Velux' Window with inset blinds .
En-Suite Shower Room - Suite comprising: Tiled shower with wall mounted shower and glass screen. Low level W.C. Pedestal wash hand basin with tiled splash back. radiator. shaver point. Double glazed 'Velux' Window with inset blinds. Extractor fan.
Front Garden - Block paved driveway. gravelled border.
Garage - GARAGE in nearby block. Parking space giving access via up and over door.
Rear Garden - Paved patio with paved side pathway. lawn. Decking area. Rear access. Side access. Outside tap.
