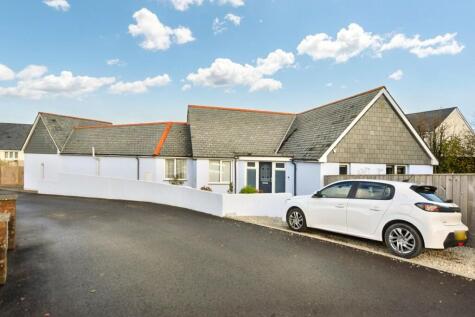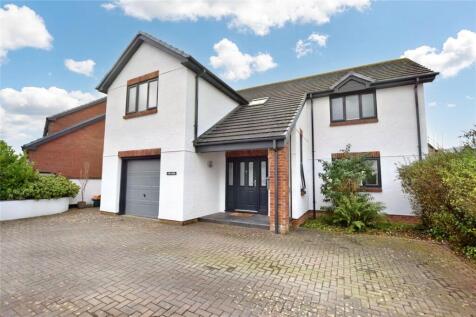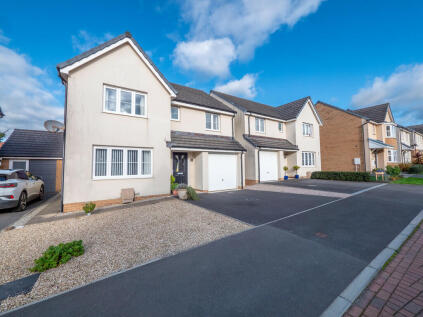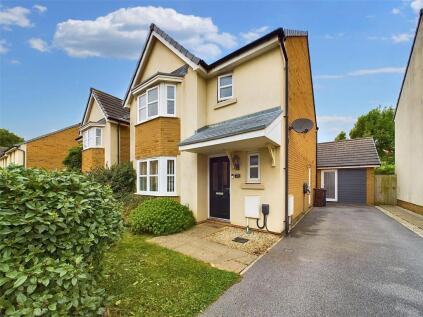3 Bed Detached House, Single Let, Bude, EX23 8TP, £350,000
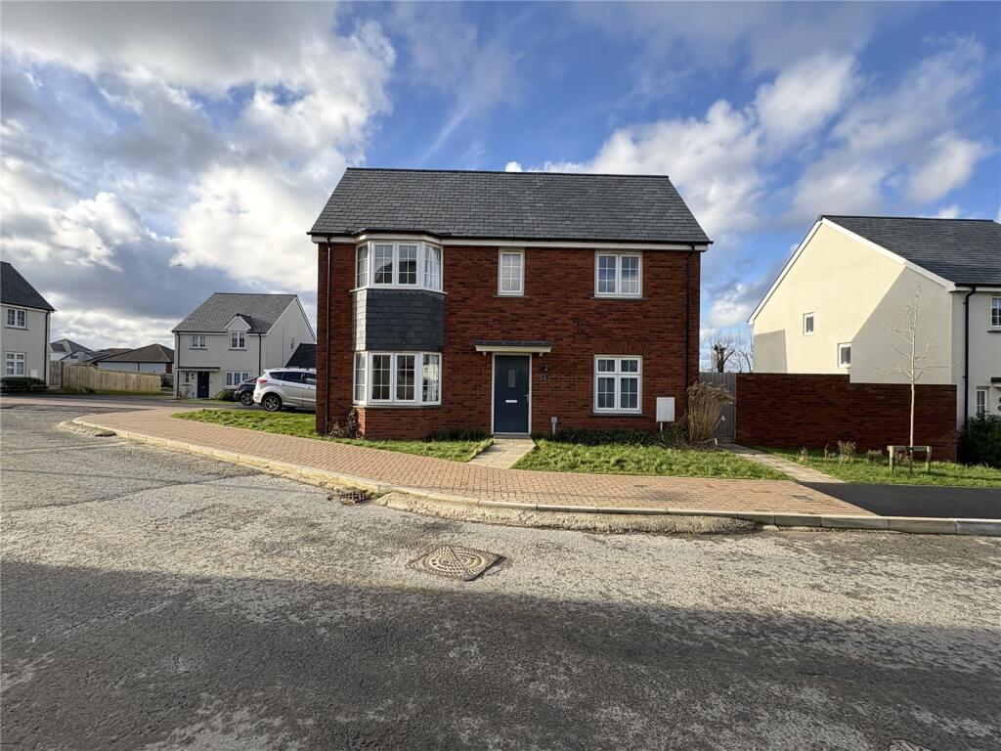
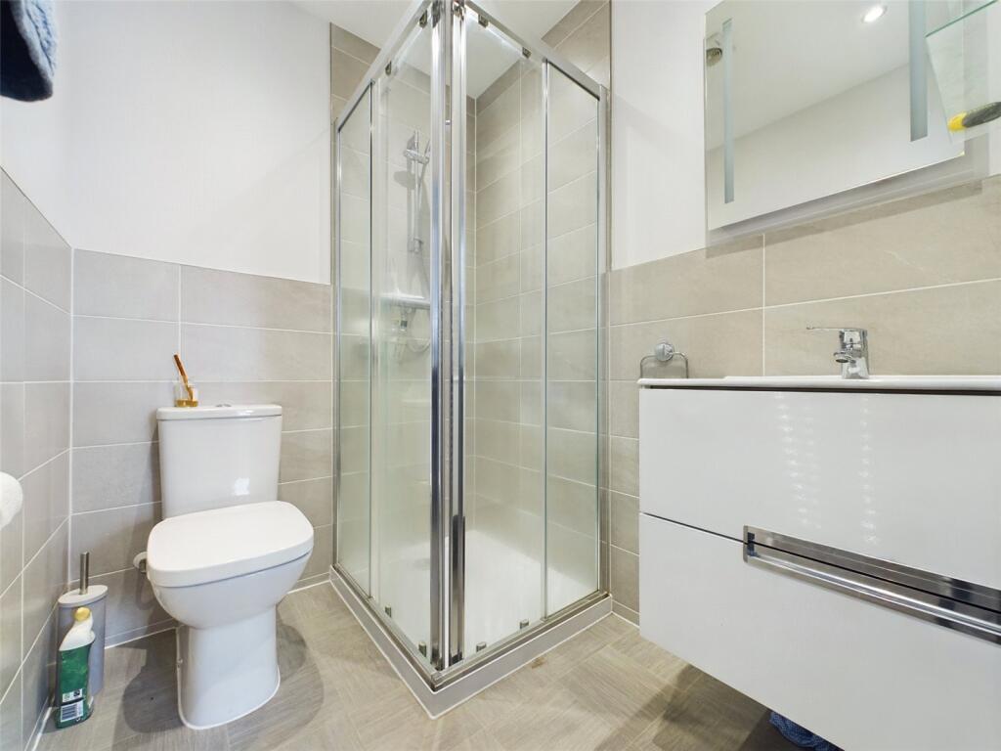
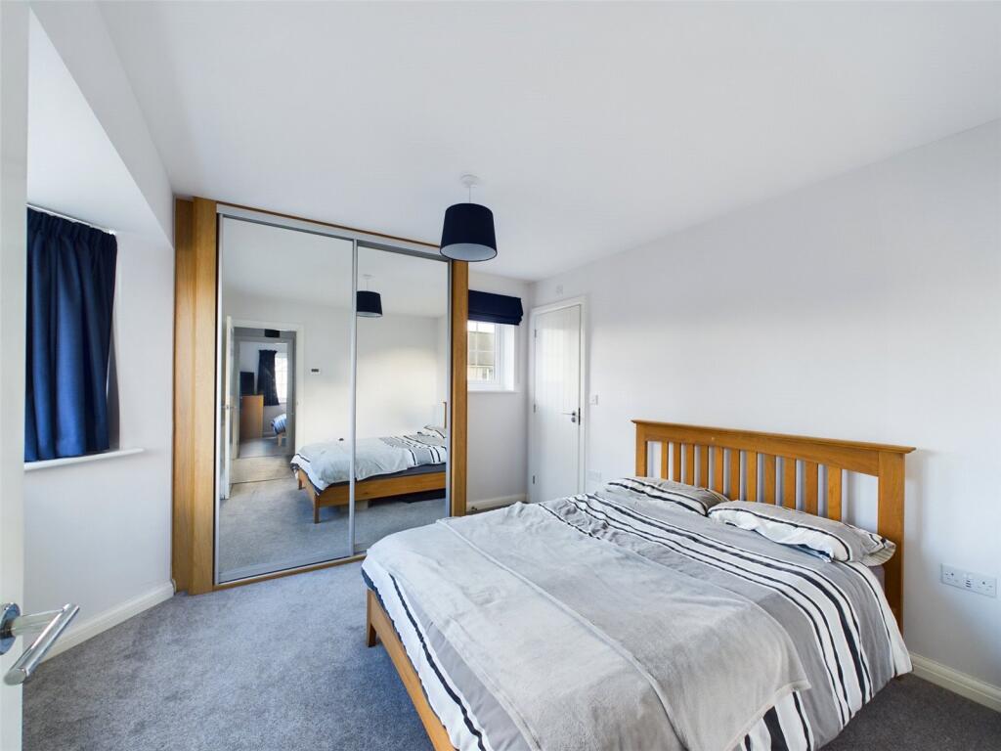
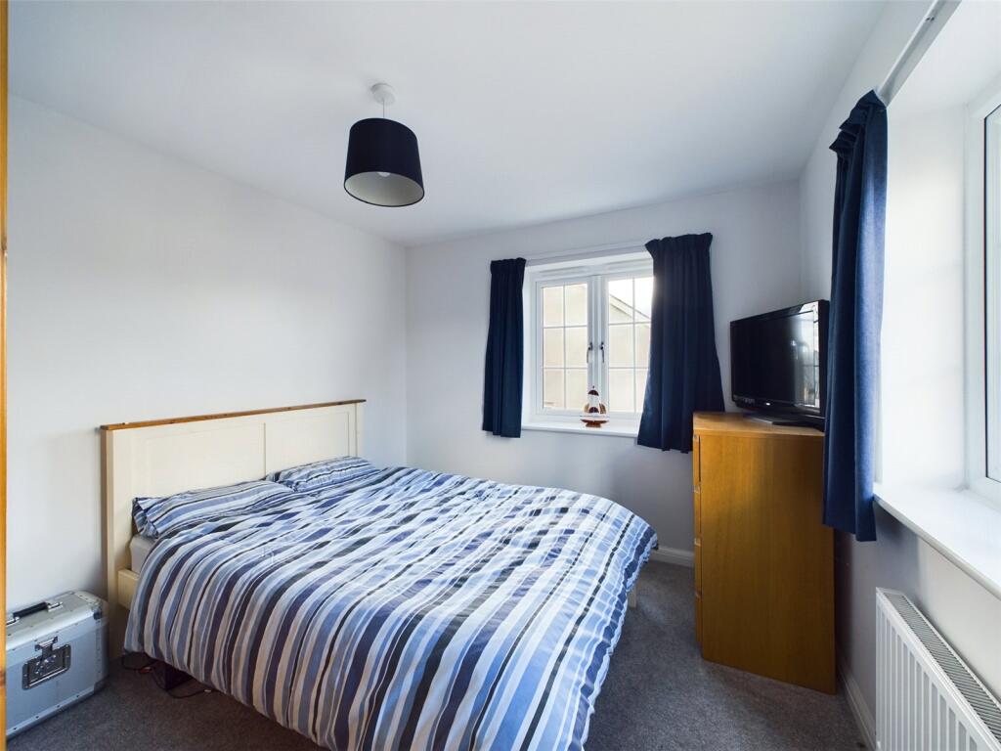
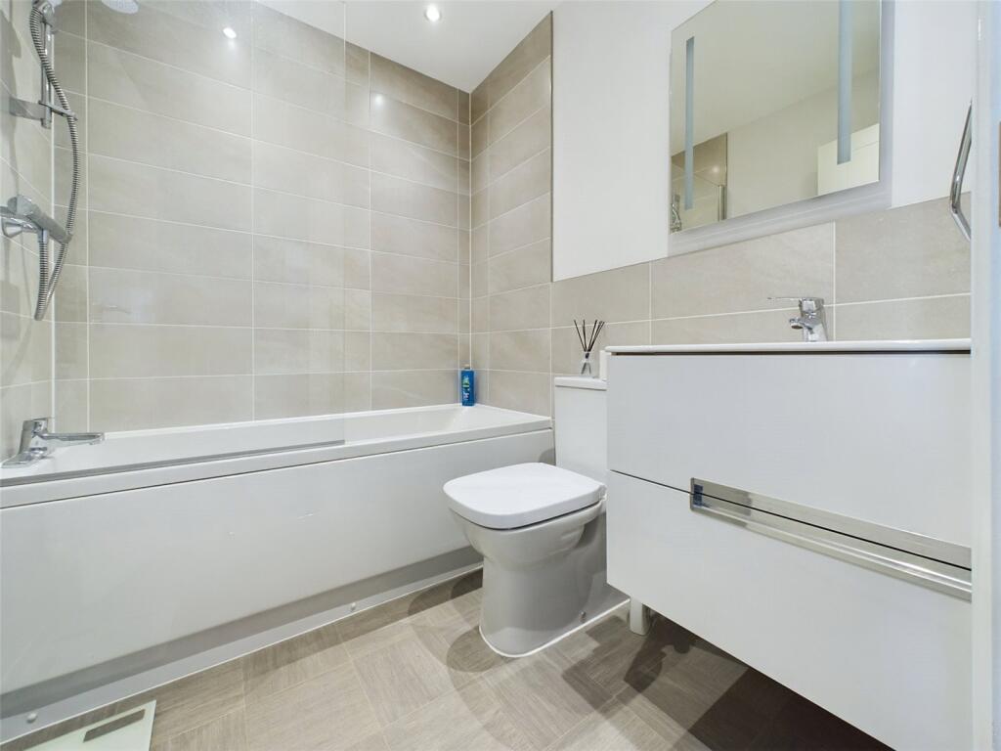
ValuationOvervalued
| Sold Prices | £182.5K - £625K |
| Sold Prices/m² | £2.5K/m² - £5K/m² |
| |
Square Metres | ~93 m² |
| Price/m² | £3.8K/m² |
Value Estimate | £309,142£309,142 |
Cashflows
Cash In | |
Purchase Finance | MortgageMortgage |
Deposit (25%) | £87,500£87,500 |
Stamp Duty & Legal Fees | £16,700£16,700 |
Total Cash In | £104,200£104,200 |
| |
Cash Out | |
Rent Range | £850 - £1,400£850 - £1,400 |
Rent Estimate | £989 |
Running Costs/mo | £1,312£1,312 |
Cashflow/mo | £-323£-323 |
Cashflow/yr | £-3,871£-3,871 |
Gross Yield | 3%3% |
Local Sold Prices
50 sold prices from £182.5K to £625K, average is £300.1K. £2.5K/m² to £5K/m², average is £3.4K/m².
| Price | Date | Distance | Address | Price/m² | m² | Beds | Type | |
| £235K | 03/21 | 0.06 mi | 28, Berkeley Close, Stratton, Bude, Cornwall EX23 9BE | £3,176 | 74 | 3 | Terraced House | |
| £250K | 02/21 | 0.12 mi | 13, St Andrews Road, Stratton, Bude, Cornwall EX23 9AG | £2,660 | 94 | 3 | Semi-Detached House | |
| £275K | 03/21 | 0.13 mi | 12, Coast View, Bude, Cornwall EX23 8AG | £2,957 | 93 | 3 | Semi-Detached House | |
| £252.5K | 06/21 | 0.13 mi | 35, Coast View, Bude, Cornwall EX23 8AG | - | - | 3 | Semi-Detached House | |
| £200K | 11/20 | 0.14 mi | 2, Hillhead, Stratton, Bude, Cornwall EX23 9AL | £2,857 | 70 | 3 | Terraced House | |
| £250K | 11/20 | 0.16 mi | 15, Woodley Close, Stratton, Bude, Cornwall EX23 9AH | £3,165 | 79 | 3 | Semi-Detached House | |
| £310K | 01/23 | 0.17 mi | 2, Gladwell Gardens, Stratton, Bude, Cornwall EX23 9DH | - | - | 3 | Detached House | |
| £310K | 09/22 | 0.21 mi | 8, New Road, Stratton, Bude, Cornwall EX23 9AP | £3,647 | 85 | 3 | Terraced House | |
| £255K | 09/22 | 0.24 mi | 24, Ward Close, Stratton, Bude, Cornwall EX23 9BB | - | - | 3 | Terraced House | |
| £615.1K | 04/21 | 0.25 mi | The Danes, Bowden, Stratton, Bude, Cornwall EX23 9BJ | - | - | 3 | Detached House | |
| £210K | 09/21 | 0.25 mi | 10, Ward Close, Stratton, Bude, Cornwall EX23 9BB | £2,564 | 82 | 3 | Terraced House | |
| £365K | 05/23 | 0.3 mi | Old Tannery House, Bridge Street, Stratton, Bude, Cornwall EX23 9BN | £2,645 | 138 | 3 | Semi-Detached House | |
| £310K | 02/21 | 0.32 mi | 7, Poundfield Close, Stratton, Bude, Cornwall EX23 9AU | £4,366 | 71 | 3 | Detached House | |
| £360K | 06/23 | 0.37 mi | 8, Barnfield Park, Stratton, Bude, Cornwall EX23 9BQ | - | - | 3 | Semi-Detached House | |
| £220K | 03/21 | 0.4 mi | 11, Penfound Gardens, Bude, Cornwall EX23 8FF | £2,529 | 87 | 3 | Terraced House | |
| £265K | 01/23 | 0.4 mi | Tree Cottage, Fore Street, Stratton, Bude, Cornwall EX23 9DA | - | - | 3 | Terraced House | |
| £230K | 09/22 | 0.43 mi | Corner Cottage, Spicers Lane, Stratton, Bude, Cornwall EX23 9DR | £2,987 | 77 | 3 | Terraced House | |
| £237.5K | 02/21 | 0.44 mi | 110, Elizabeth Road, Bude, Cornwall EX23 8AJ | - | - | 3 | Semi-Detached House | |
| £315K | 05/23 | 0.45 mi | 1, Pollards, Stratton, Bude, Cornwall EX23 9DJ | £3,276 | 96 | 3 | Terraced House | |
| £313K | 04/21 | 0.46 mi | 4, Treworden Close, Stratton, Bude, Cornwall EX23 9DT | £2,504 | 125 | 3 | Semi-Detached House | |
| £260K | 11/20 | 0.47 mi | 2, Huntfield Gardens, Stratton, Bude, Cornwall EX23 9DY | £3,827 | 68 | 3 | Detached House | |
| £300K | 04/21 | 0.49 mi | 65, Elizabeth Road, Bude, Cornwall EX23 8AS | £2,970 | 101 | 3 | Detached House | |
| £335K | 02/21 | 0.5 mi | Sanctuary Corner, Sanctuary Lane, Stratton, Bude, Cornwall EX23 9DP | £4,408 | 76 | 3 | Detached House | |
| £435K | 07/23 | 0.51 mi | 18, Minster Avenue, Bude, Cornwall EX23 8RY | £3,372 | 129 | 3 | Detached House | |
| £450K | 11/22 | 0.51 mi | Chy Vean, Sanctuary Lane, Stratton, Bude, Cornwall EX23 9DP | £4,737 | 95 | 3 | Semi-Detached House | |
| £250.5K | 04/21 | 0.52 mi | 29, Treleven Road, Bude, Cornwall EX23 8SA | - | - | 3 | Semi-Detached House | |
| £411.7K | 09/21 | 0.55 mi | 5, Elm Drive, Bude, Cornwall EX23 8EZ | £3,997 | 103 | 3 | Detached House | |
| £385K | 12/21 | 0.62 mi | 12, Melliars Way, Bude, Cornwall EX23 8HB | - | - | 3 | Detached House | |
| £392.5K | 05/21 | 0.65 mi | 2, Redwood Grove, Bude, Cornwall EX23 8EB | - | - | 3 | Detached House | |
| £360K | 06/21 | 0.69 mi | 12, Stapleton Road, Bude, Cornwall EX23 8TS | £3,495 | 103 | 3 | Detached House | |
| £290K | 02/21 | 0.71 mi | 13, Fosters Way, Bude, Cornwall EX23 8HF | £3,867 | 75 | 3 | Detached House | |
| £400K | 11/20 | 0.71 mi | 18, Valley Road, Bude, Cornwall EX23 8ER | £3,604 | 111 | 3 | Semi-Detached House | |
| £300.1K | 09/21 | 0.71 mi | 48, Meadow Drive, Bude, Cornwall EX23 8HZ | £3,546 | 85 | 3 | Terraced House | |
| £267.5K | 06/21 | 0.71 mi | 32, Meadow Drive, Bude, Cornwall EX23 8HZ | £3,715 | 72 | 3 | Semi-Detached House | |
| £251K | 08/21 | 0.72 mi | 108, Berries Avenue, Bude, Cornwall EX23 8QP | £2,820 | 89 | 3 | Terraced House | |
| £350K | 11/20 | 0.72 mi | 53, East Fairholme Road, Bude, Cornwall EX23 8HU | £5,000 | 70 | 3 | Detached House | |
| £350K | 08/22 | 0.73 mi | 30, Valley Road, Bude, Cornwall EX23 8ER | £3,398 | 103 | 3 | Semi-Detached House | |
| £362.5K | 04/23 | 0.75 mi | 3, The Rowans, Bude, Cornwall EX23 8PS | - | - | 3 | Detached House | |
| £425K | 08/21 | 0.76 mi | 97, Kings Hill, Bude, Cornwall EX23 8QL | £3,803 | 112 | 3 | Detached House | |
| £345K | 09/22 | 0.77 mi | 4, Warwick Road, Bude, Cornwall EX23 8EU | £3,670 | 94 | 3 | Semi-Detached House | |
| £250K | 12/22 | 0.78 mi | 27, Briar Road, Bude, Cornwall EX23 8PR | - | - | 3 | Semi-Detached House | |
| £390K | 11/20 | 0.78 mi | 49, Killerton Road, Bude, Cornwall EX23 8EN | £3,545 | 110 | 3 | Detached House | |
| £250K | 10/20 | 0.79 mi | 29, Briar Road, Bude, Cornwall EX23 8PR | £2,902 | 86 | 3 | Semi-Detached House | |
| £220K | 04/21 | 0.79 mi | 14, Briar Road, Bude, Cornwall EX23 8PR | £2,716 | 81 | 3 | Terraced House | |
| £275K | 10/20 | 0.79 mi | 33, Hollabury Road, Bude, Cornwall EX23 8JA | £3,385 | 81 | 3 | Terraced House | |
| £182.5K | 02/21 | 0.79 mi | 18, Hollabury Road, Bude, Cornwall EX23 8JA | £2,944 | 62 | 3 | Terraced House | |
| £372.5K | 04/21 | 0.8 mi | 18, Hallett Way, Bude, Cornwall EX23 8PG | £3,211 | 116 | 3 | Semi-Detached House | |
| £625K | 11/22 | 0.8 mi | Bramley House, William Edwards Close, Bude, Cornwall EX23 8JE | - | - | 3 | Detached House | |
| £223K | 12/20 | 0.8 mi | 21, Berries Avenue, Bude, Cornwall EX23 8QE | £2,626 | 85 | 3 | Semi-Detached House | |
| £285K | 01/21 | 0.81 mi | 43, Bede Haven Close, Bude, Cornwall EX23 8QF | £4,130 | 69 | 3 | Detached House |
Local Rents
19 rents from £850/mo to £1.4K/mo, average is £1.2K/mo.
| Rent | Date | Distance | Address | Beds | Type | |
| £1,200 | 05/24 | 0.03 mi | Bude, Cornwall | 3 | Detached House | |
| £1,200 | 04/24 | 0.13 mi | - | 3 | Semi-Detached House | |
| £1,200 | 03/25 | 0.13 mi | - | 3 | Semi-Detached House | |
| £1,250 | 04/24 | 0.3 mi | Bude, Cornwall | 3 | Semi-Detached House | |
| £1,295 | 04/25 | 0.33 mi | - | 3 | Detached House | |
| £1,250 | 05/24 | 0.33 mi | Shearwater Drive, Bude | 3 | Detached House | |
| £995 | 11/23 | 0.4 mi | - | 3 | Semi-Detached House | |
| £995 | 11/23 | 0.4 mi | - | 3 | Semi-Detached House | |
| £1,100 | 03/24 | 0.79 mi | Bede Haven Close, Bude, Cornwall, EX23 | 3 | Flat | |
| £1,250 | 03/24 | 0.81 mi | Valley Road, Bude, Cornwall, EX23 | 3 | Detached House | |
| £1,350 | 04/24 | 0.89 mi | Killerton Road, Bude | 3 | Semi-Detached House | |
| £850 | 03/24 | 0.98 mi | Poughill, Bude | 3 | Flat | |
| £1,350 | 04/24 | 0.98 mi | Poughill Road | 3 | Detached House | |
| £950 | 04/24 | 1 mi | Orchard Close, Poughill, EX23 | 3 | Bungalow | |
| £1,400 | 05/24 | 1.15 mi | Lynstone Road, Bude | 3 | Detached House | |
| £1,095 | 09/23 | 1.16 mi | - | 3 | Flat | |
| £1,095 | 09/23 | 1.16 mi | - | 3 | Flat | |
| £1,250 | 07/24 | 1.21 mi | - | 3 | Flat | |
| £1,095 | 03/24 | 1.23 mi | Ocean View Road, Bude | 3 | Flat |
Local Area Statistics
Population in EX23 | 15,61715,617 |
Town centre distance | 0.64 miles away0.64 miles away |
Nearest school | 0.30 miles away0.30 miles away |
Nearest train station | 23.97 miles away23.97 miles away |
| |
Rental growth (12m) | +6%+6% |
Sales demand | Buyer's marketBuyer's market |
Capital growth (5yrs) | +37%+37% |
Property History
Listed for £350,000
February 21, 2025
Floor Plans
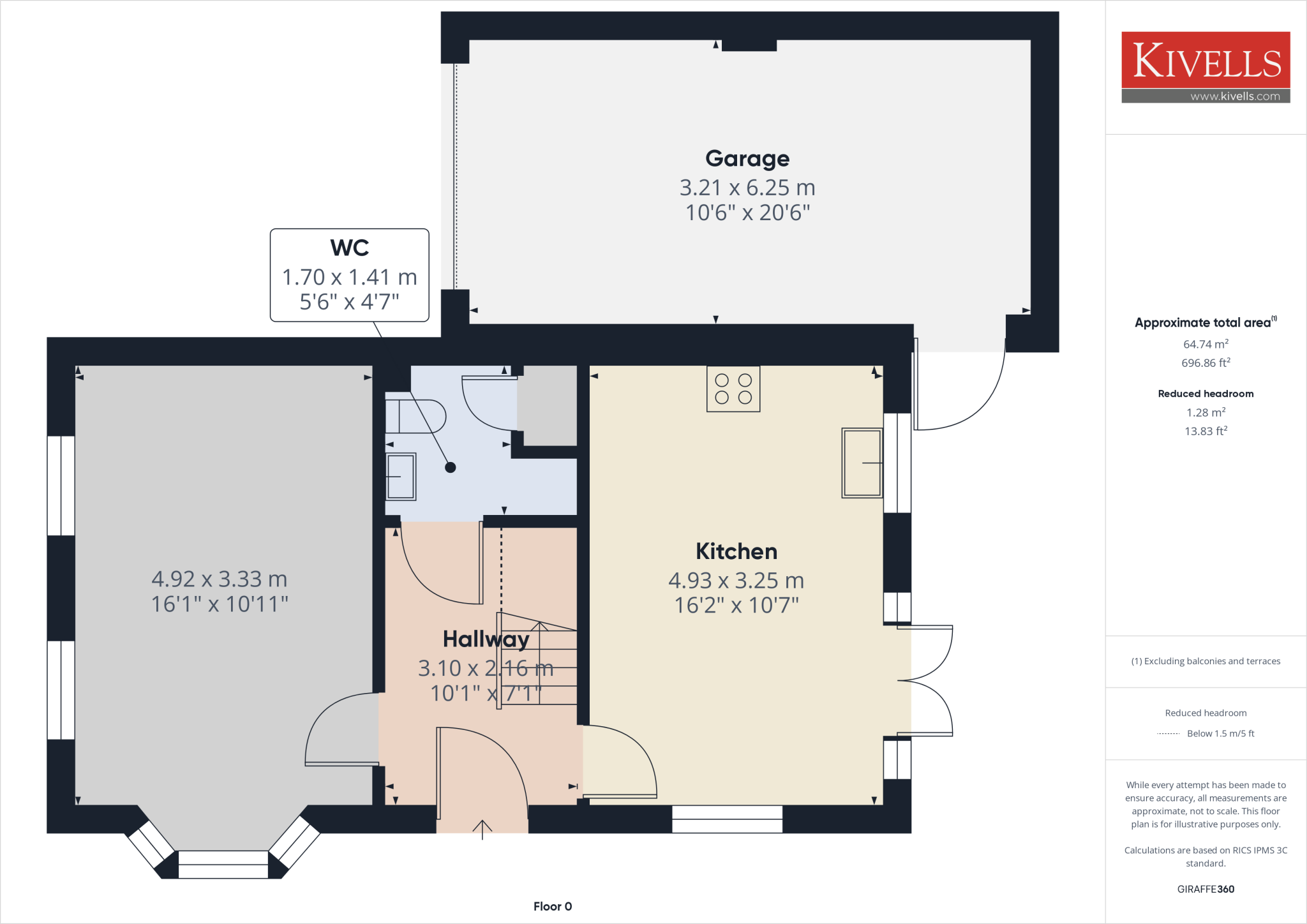
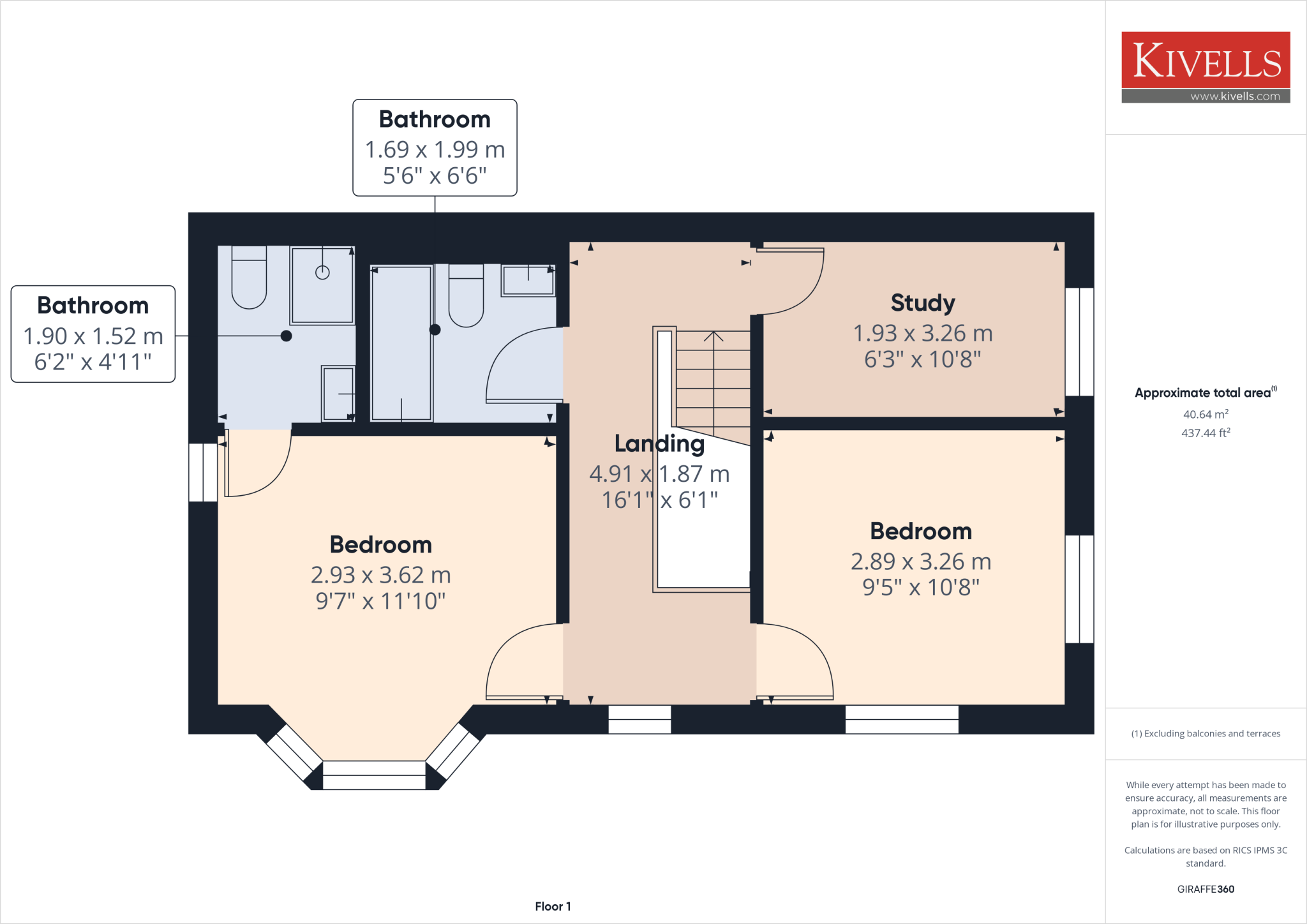
Description
- Detached three bedroom property +
- Generous master bedroom with ensuite +
- Garage and off-road parking +
- Utility Room +
- Garden +
- EPC Rating: B +
- No Chain +
This well presented three bedroom detached house on the edge of the bustling coastal town of Bude and only a 5 minute walk to both primary and secondary schools. With the remaining 7 years of the NHBC warranty, mains gas fired central heating and no onward chain this property is not to be missed.
DESCRIPTION
This well presented three bedroom detached house on the edge of the bustling coastal town of Bude and only a 5 minute walk to both primary and secondary schools. With the remaining 7 years of the NHBC warranty, mains gas fired central heating and no onward chain this property is not to be missed. Internally the property comprises a spacious kitchen/diner, large living room, two double bedrooms (one en-suite), a single bedroom and family bathroom.
LOCATION
Bude offers a wide range of amenities, most of which are within a 5 minute walk including supermarkets, shops, banks, post office, headland and beaches. The leisure facilities include a leisure and sport complex with adjoining bowling alley, indoor and outdoor swimming pools, an 18 hole links golf course approximately 300 yards), bowls, horse riding, tennis and squash courts. The popular sandy beaches and rugged coastline provide excellent surfing and coastal walks with breath-taking views.
ACCOMMODATION
Entering through uPVC double-glazed door to the hallway.
HALLWAY
Laminate tiling stone-effect flooring, pendant light, stairs rising to the first floor, doors into kitchen and living room. Door through to the:
UTILITY ROOM
Continuation of laminate tiled flooring, radiator central heating and plumbing, space for washing machine, WC and hand basin. Tiled to half surround, a small utility cupboard.
LIVING ROOM
Generous-sized living room with dual aspect uPVC double glazed windows to the front and side. Radiator central heating, carpeted flooring, pendant down lights.
KITCHEN
Continuation of the laminate tile-effect flooring, radiator central heating, uPVC double-glazed window to the garden, along with a uPVC double-glazed French door to the patio area. Integrated oven, hob and space for free-standing fridge freezer. Granite-effect worktop and splash back, 1 ½ stainless steel sink and drainer, boiler cupboard, space for free-standing furniture and six-seater table.
STAIRCASE
Stairs rising to the first elevation, carpeted.
MASTER BEDROOM
Bedroom to the front elevation with uPVC double-glazed bay window, radiator central heating, built in wardrobe with mirrored sliding door.
ENSUITE
Comprising of a walk-in shower, towel rail heated off the mains, lit mirror, sink with vanity unit and WC.
BEDROOM 2
Generous-sized double bedroom with space for all furniture. Dual aspect to the front and side elevations, radiator central heating, pendant downlight.
BEDROOM 3
Currently used as a study. Carpeted flooring, radiator central heating, pendant down light, uPVC double-glazed windows to the side elevations.
MAIN FAMILY BATHROOM
Vinyl tile-effect flooring, tiled surround round the bathroom, lit mirror. Bath with shower over, WC and hand basin with vanity unit underneath.
OUTSIDE
REAR GARDEN
Predominantly grassed garden with a small patio, secure for children and pets.
GARAGE
Single garage with side access and up and over door.
PARKING
To the front of the property there are two parking spaces in front of the garage.
TENURE
Freehold
SERVICES
Mains electricity, water and drainage.
COUNCIL TAX BAND
c
ENERGY EFFICIENCY RATING
B
FLOOR PLANS
The floor plans displayed are not to scale and are for identification purposes only.
MANAGEMENT COST
TBC
WHAT.3.WORDS.COM LOCATION
tastes.decimal.entire
VIEWINGS
Please ring to view this property and check availability before incurring travel time/costs. FULL DETAILS OF ALL OUR PROPERTIES ARE AVAILABLE ON OUR WEBSITE
IMPORTANT NOTICE
Kivells, their clients and any joint agents give notice that:
1. They are not authorised to make or give any representations or warranties in relation to the property either here or elsewhere, either on their own behalf or on behalf of their client or otherwise. They assume no responsibility for any statement that may be made in these particulars. These particulars do not form part of any offer or contract and must not be relied upon as statements or representations of fact.
2. Any areas, measurements or distances are approximate. The text, photographs and plans are for guidance only and are not necessarily comprehensive. It should not be assumed that the property has all necessary planning, building regulation or other consents and Kivells have not tested any services, equipment or facilities. Purchasers must satisfy themselves by inspection or otherwise.
Similar Properties
Like this property? Maybe you'll like these ones close by too.
5 Bed Bungalow, Single Let, Bude, EX23 8AQ
£750,000
2 views • 6 months ago • 177 m²
4 Bed House, Single Let, Bude, EX23 8AQ
£550,000
1 views • 2 months ago • 129 m²
4 Bed House, Single Let, Bude, EX23 8FQ
£385,000
2 views • 5 months ago • 112 m²
3 Bed House, Single Let, Bude, EX23 8FQ
£365,000
1 views • 7 months ago • 98 m²
