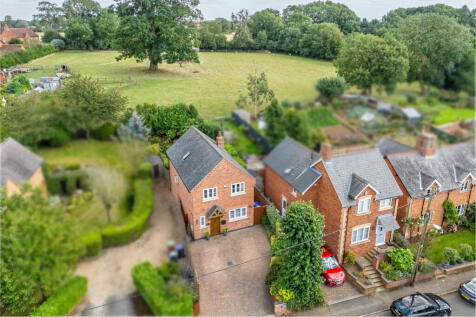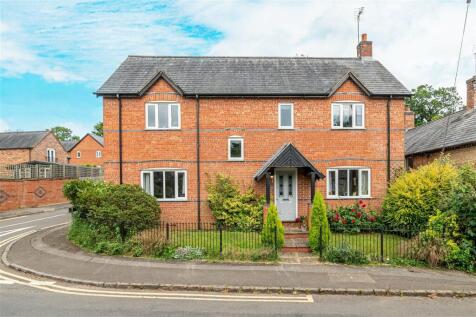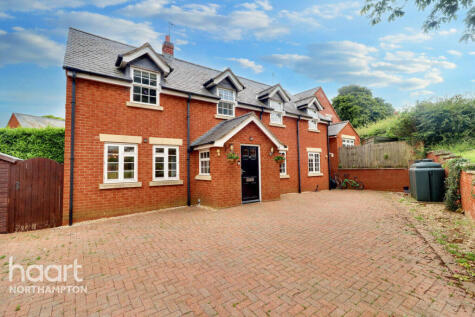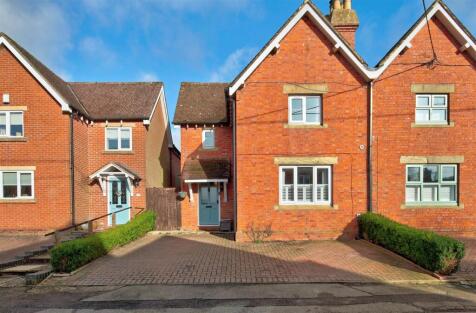4 Bed Detached House, Single Let, Northampton, NN6 6DA, £700,000
Church Street, Naseby, Northamptonshire NN6 6DA - 2 months ago
Sold STC
BTL
~129 m²
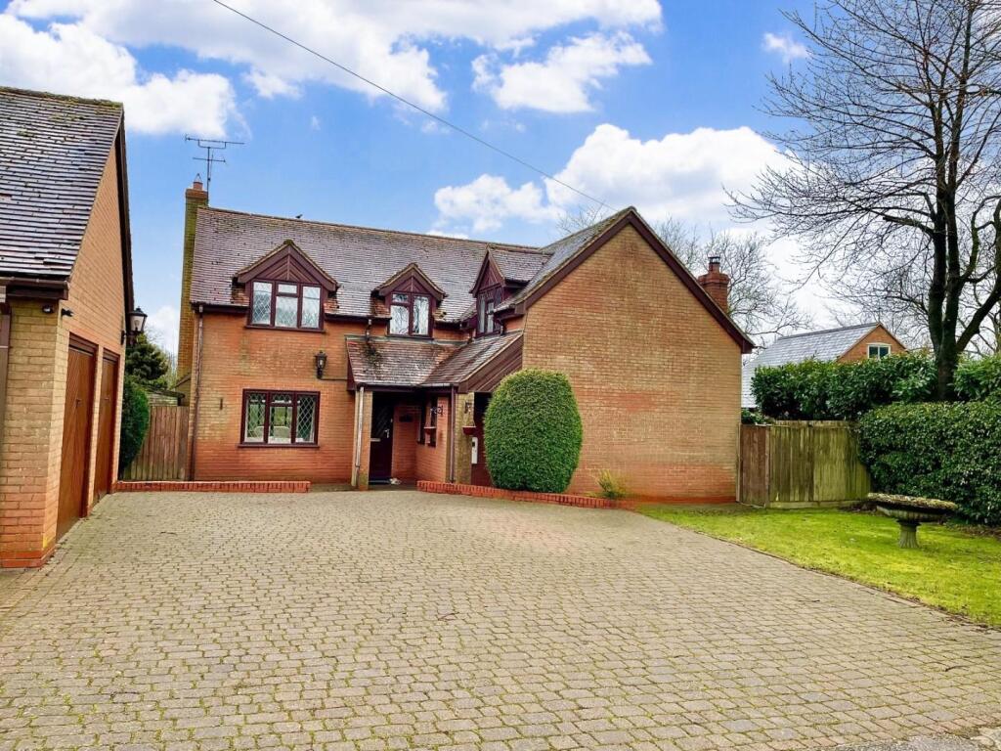
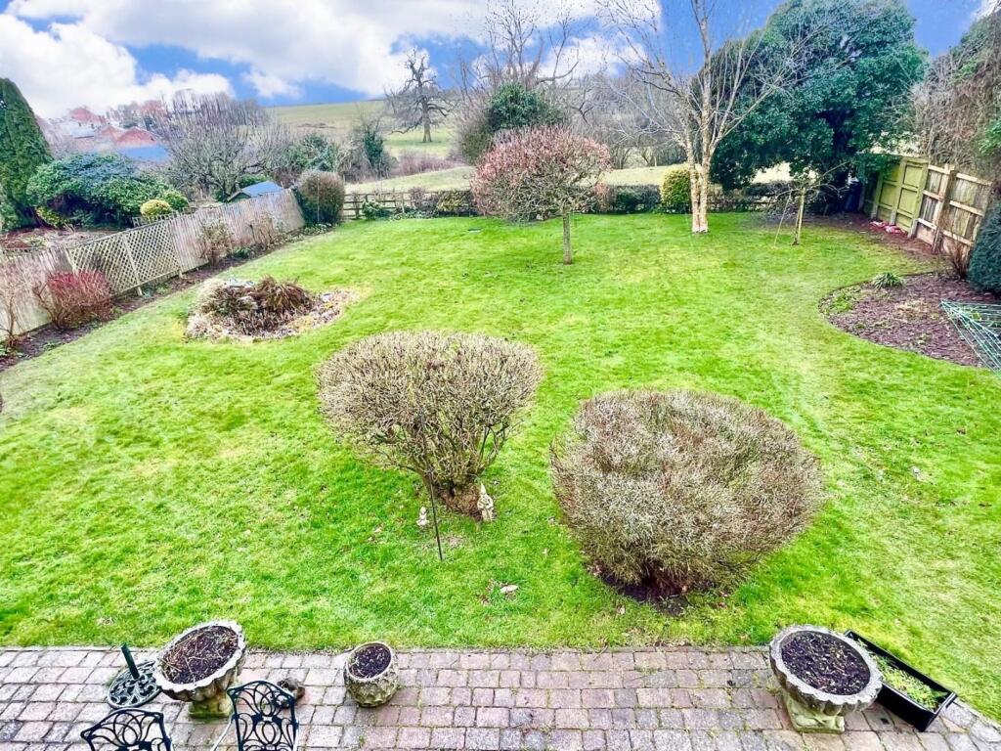
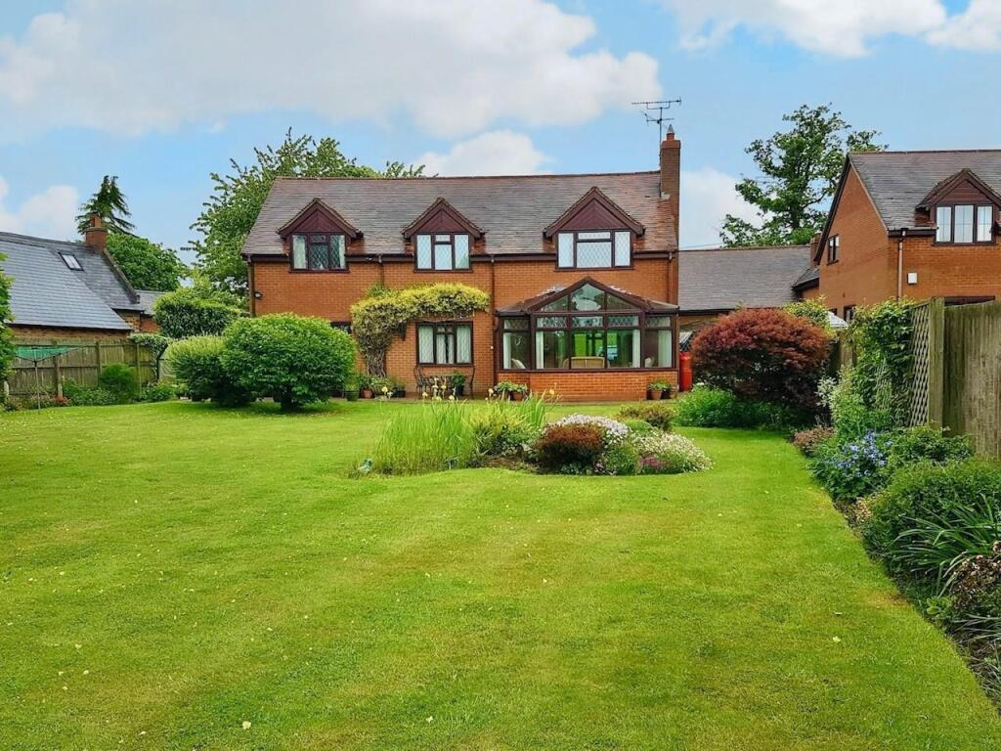
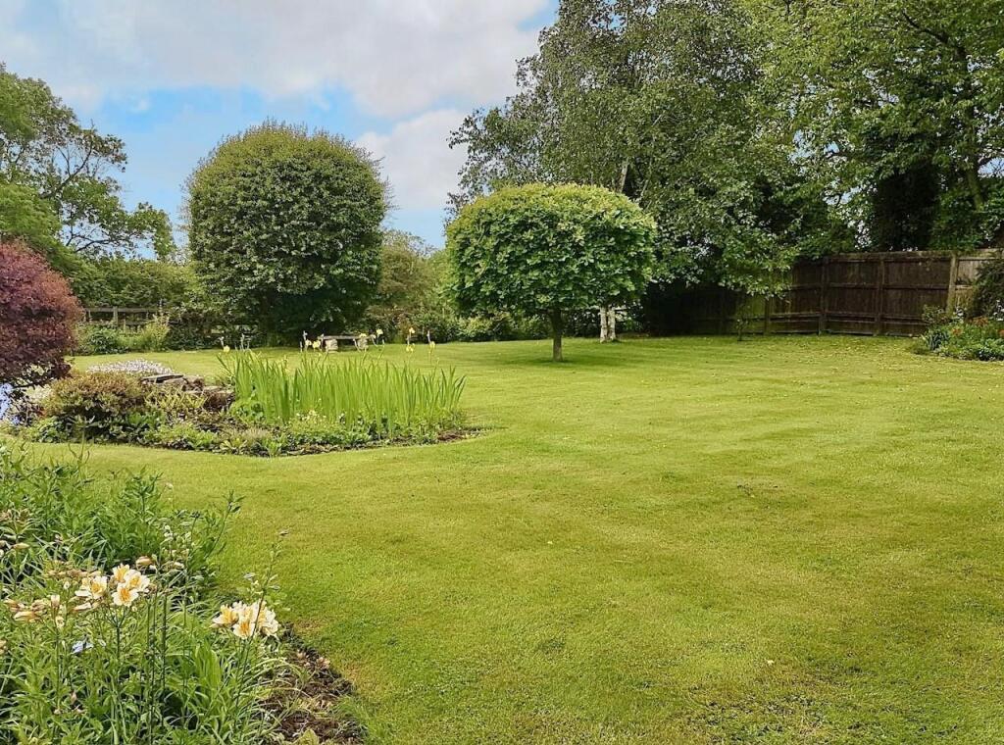
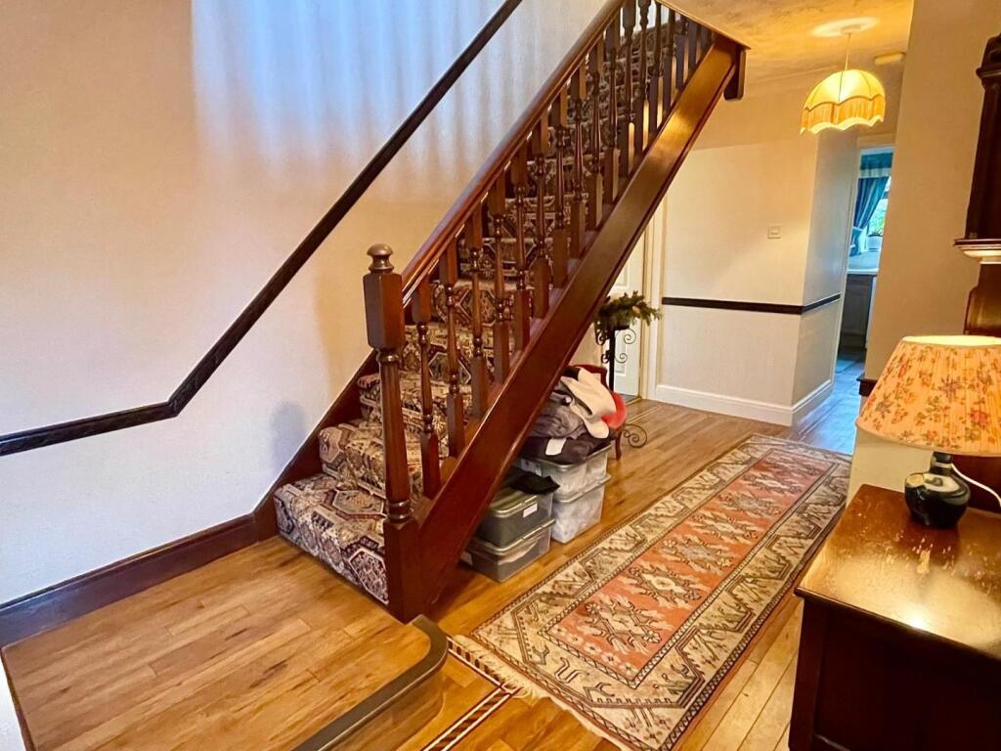
+19 photos
ValuationOvervalued
| Sold Prices | £307.5K - £605K |
| Sold Prices/m² | £2.5K/m² - £3.6K/m² |
| |
Square Metres | ~129.26 m² |
| Price/m² | £5.4K/m² |
Value Estimate | £387,772 |
Cashflows
Cash In | |
Purchase Finance | Mortgage |
Deposit (25%) | £175,000 |
Stamp Duty & Legal Fees | £44,700 |
Total Cash In | £219,700 |
| |
Cash Out | |
Rent Range | £850 - £1,450 |
Rent Estimate | £866 |
Running Costs/mo | £2,381 |
Cashflow/mo | £-1,515 |
Cashflow/yr | £-18,176 |
Gross Yield | 1% |
Local Sold Prices
6 sold prices from £307.5K to £605K, average is £475K. £2.5K/m² to £3.6K/m², average is £3K/m².
Local Rents
6 rents from £850/mo to £1.4K/mo, average is £1K/mo.
Local Area Statistics
Population in NN6 | 33,491 |
Population in Northampton | 281,924 |
Town centre distance | 11.45 miles away |
Nearest school | 0.20 miles away |
Nearest train station | 6.85 miles away |
| |
Rental demand | Landlord's market |
Rental growth (12m) | -41% |
Sales demand | Balanced market |
Capital growth (5yrs) | +14% |
Property History
Listed for £700,000
February 20, 2025
Floor Plans
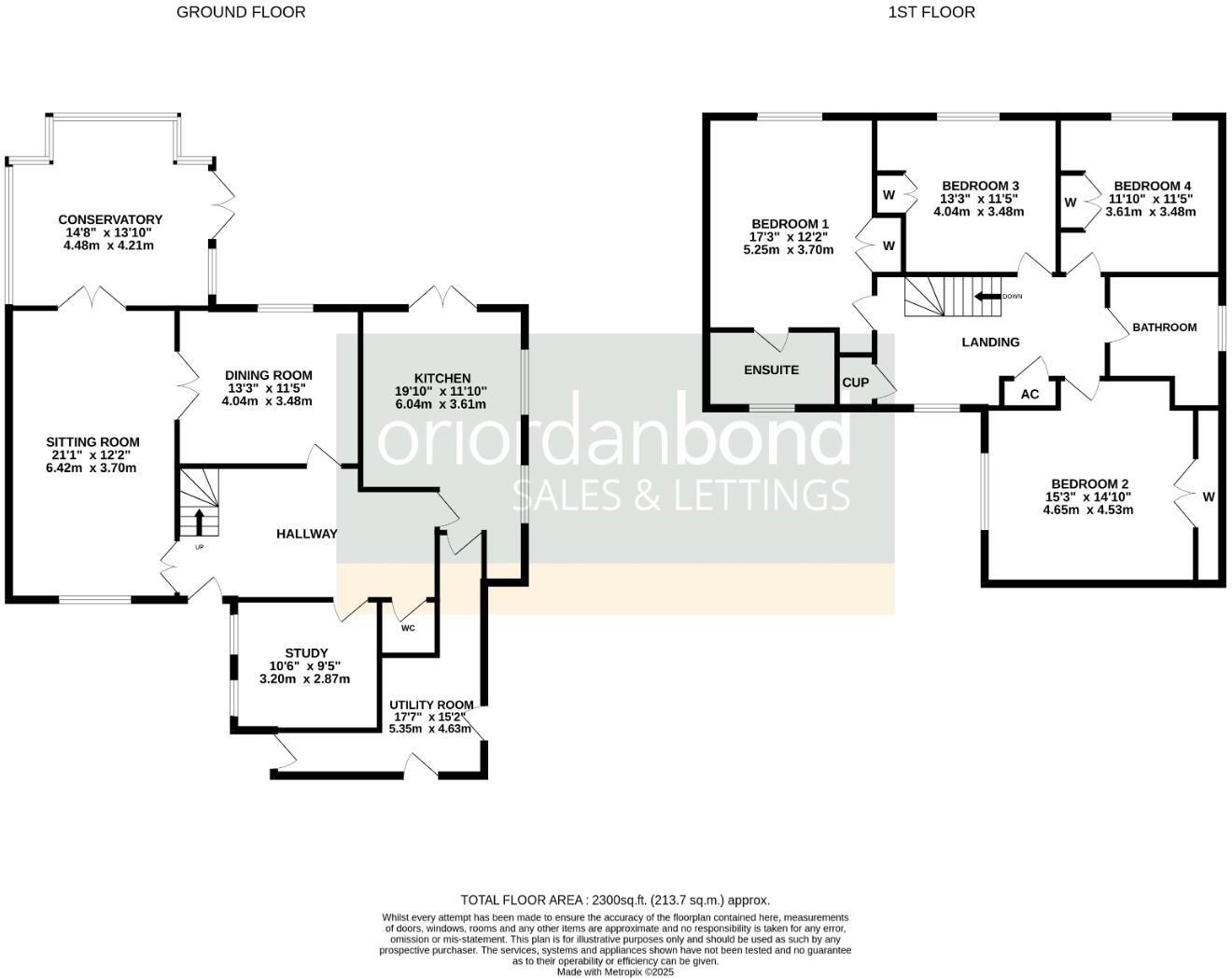
Description
Similar Properties
Like this property? Maybe you'll like these ones close by too.
Sold STC
3 Bed House, Single Let, Northampton, NN6 6DD
£425,000
1 views • 7 months ago • 93 m²
4 Bed House, Single Let, Northampton, NN6 6DD
£525,000
1 views • 9 months ago • 167 m²
Sold STC
4 Bed House, Single Let, Northampton, NN6 6DG
£465,000
1 views • 7 months ago • 129 m²
Sold STC
4 Bed House, Single Let, Northampton, NN6 6DE
£500,000
1 views • 2 months ago • 134 m²
