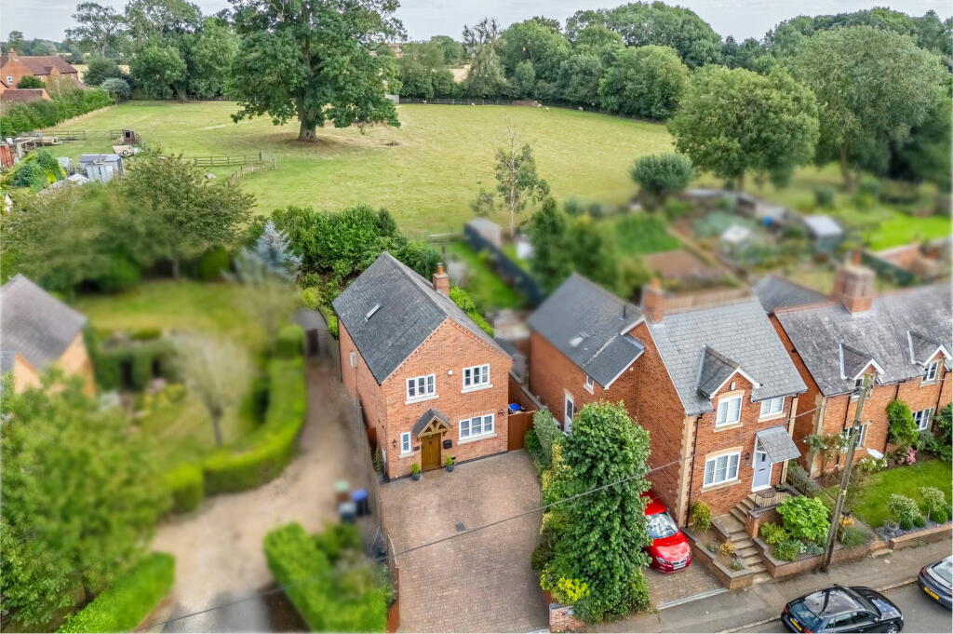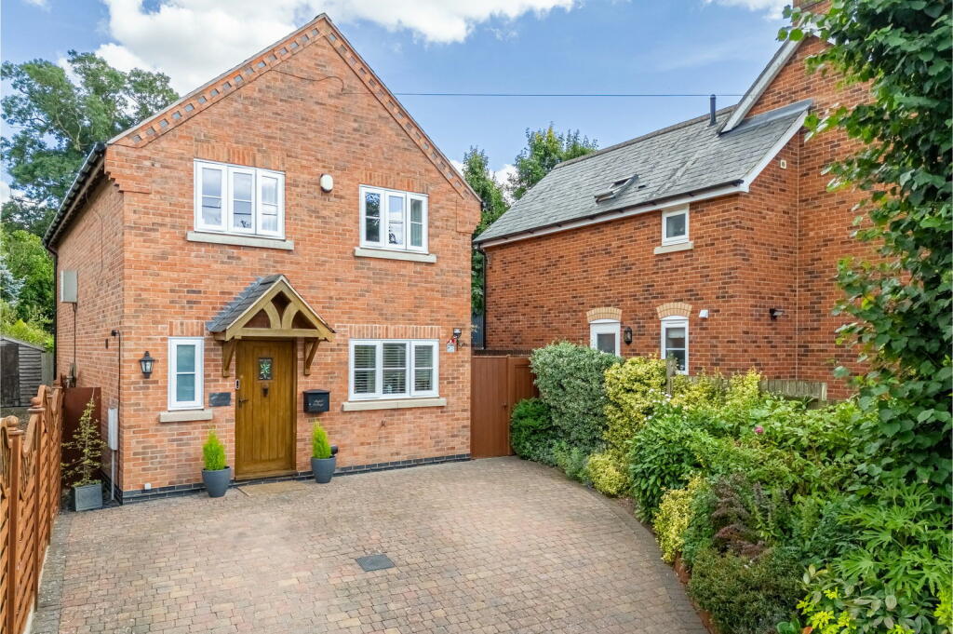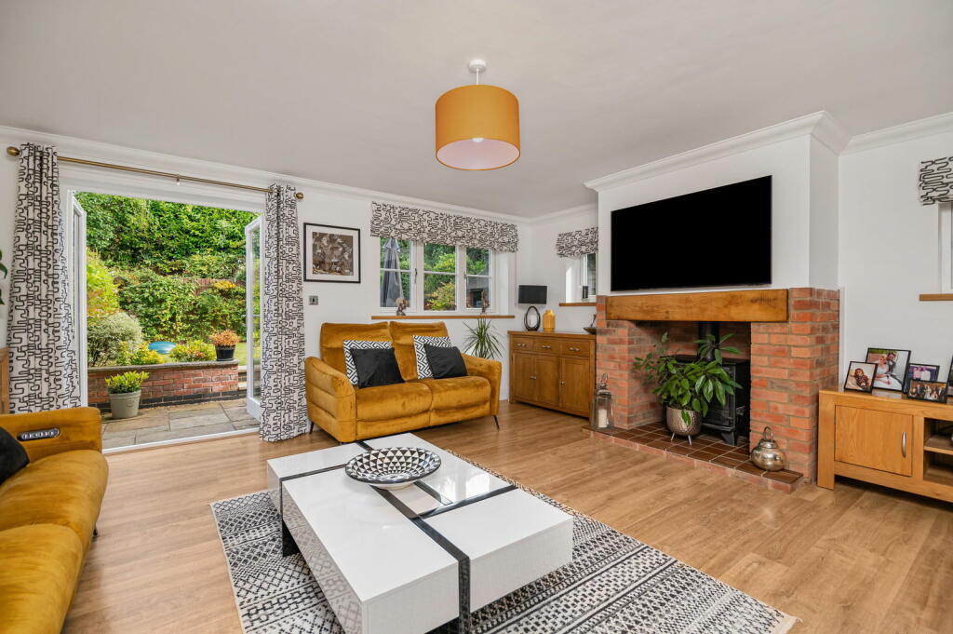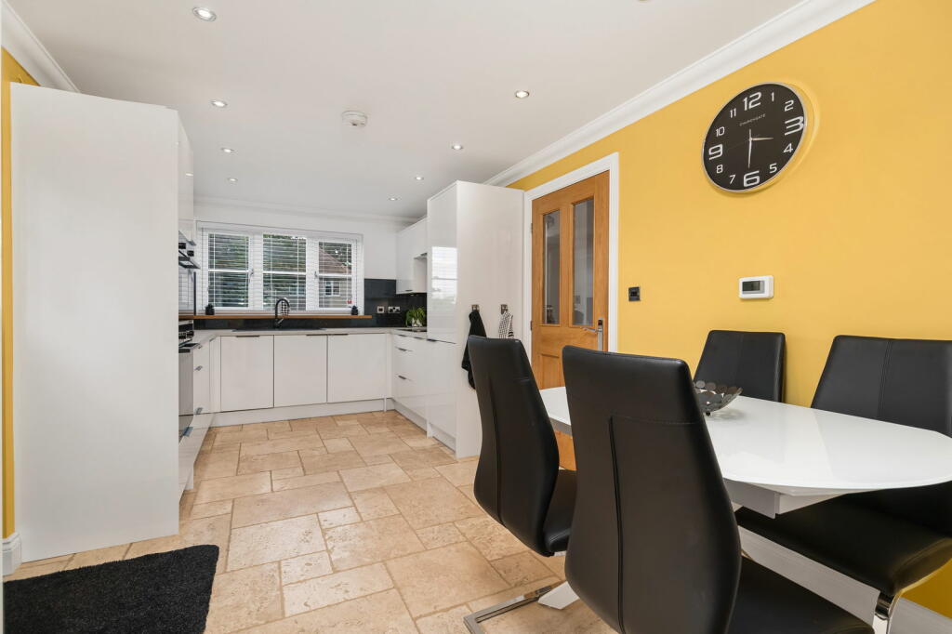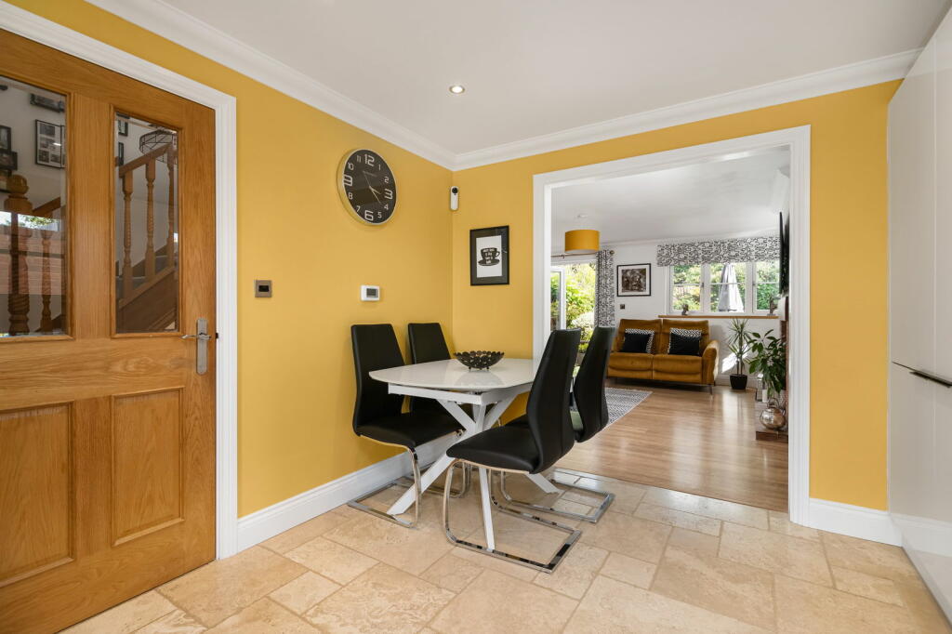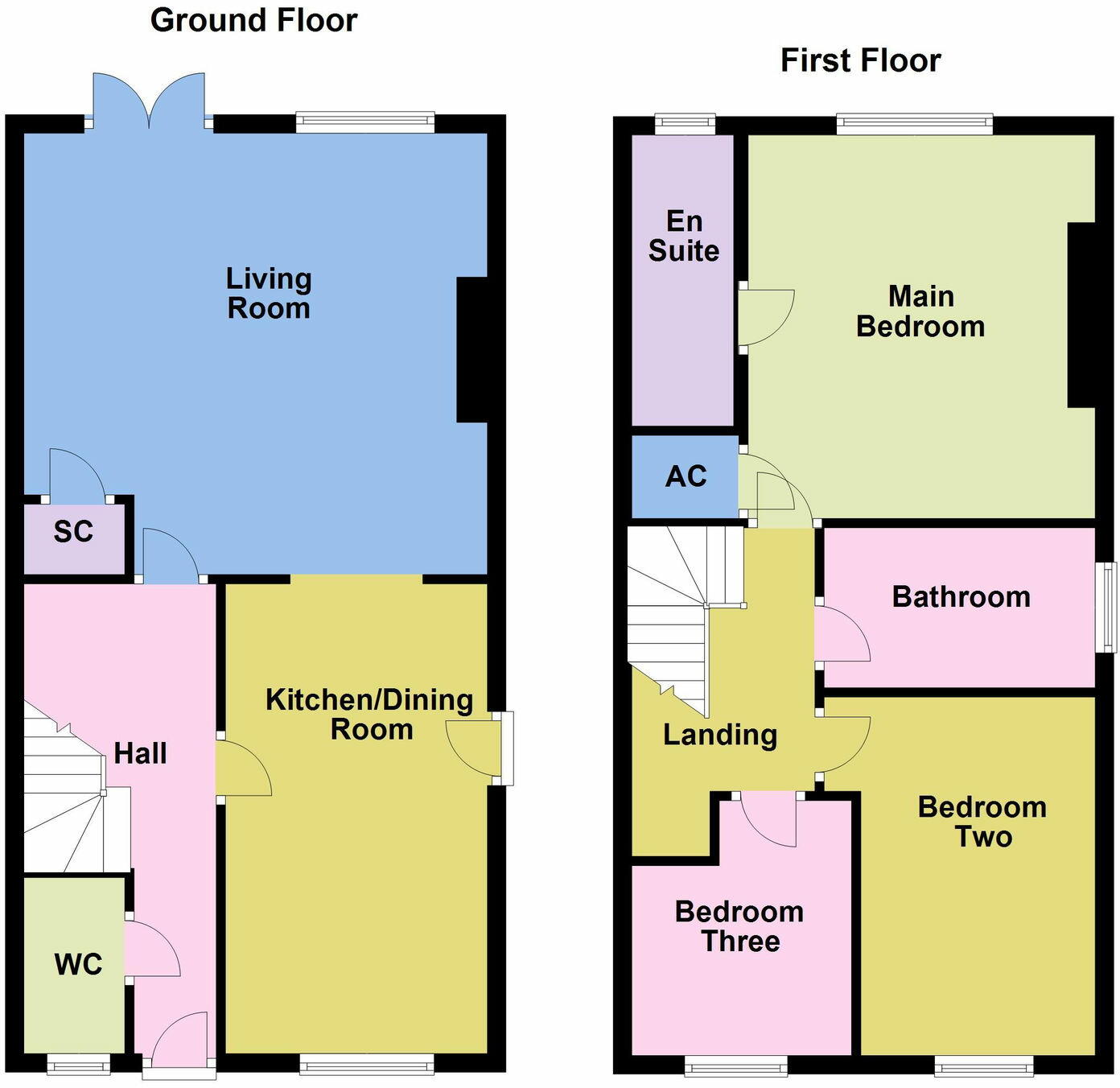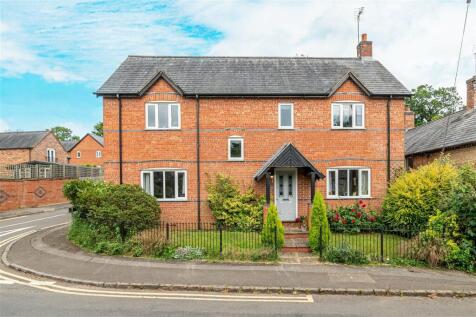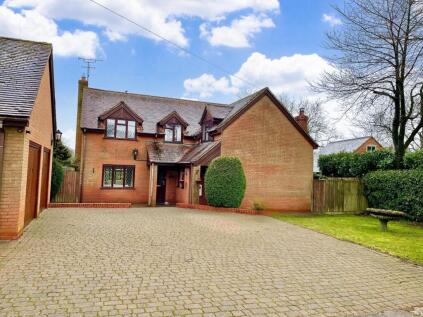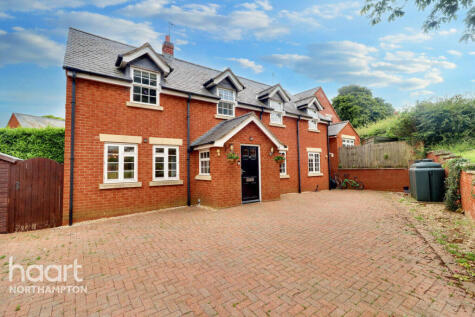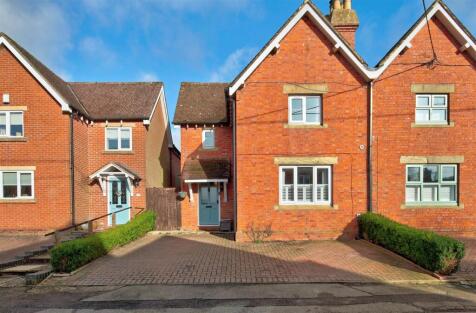- Well Presented Interior +
- New Kitchen +
- Newly Decorated +
- Off Road Parking +
- Desirable Village Location +
“Piglet Cottage”
Situated within the picturesque Village of Naseby, this beautifully appointed three-bedroom detached cottage is sure to impress boasting high quality fixtures and fittings, off road parking, and a delightful rear garden.
Built in 2010 this superb property offers a unique, modern family home with a wealth of charm and character and benefits from underfloor heating to the ground floor, a Verisure security system and three double bedrooms.
Over the last nine months the property has benefited from a brand-new kitchen, new decor throughout, new upstairs carpeting and a newly painted exterior woodwork and windows completed in August 2024.
Sought after village location with the local shop, pub, church and primary school within walking distance. The property benefits from being within driving distance into Market Harborough, as well as offering convenient access to the A14 and the M1.
Entrance is gained through the attractive cottage style front door into an inviting entrance hall with travertine tiled flooring benefitting from underfloor heating, access to a guest WC and newly carpeted stairs rise to the first floor. There is also an area under the stairs which has been converted into a fantastic study space.
Beautifully appointed living room boasting a dual aspect injecting an abundance of natural light, recently fitted LVT flooring with underfloor heating and an exposed brick fireplace with a timber mantle, a tiled hearth and a charming ‘Dunsley’ log burner.
There is also access to a useful under-stair’s storage cupboard, and an opening leads into kitchen creating an open plan layout and patio doors lead out to the rear garden.
Stunning newly fitted kitchen/dining room featuring travertine tiled flooring with underfloor heating, LED ceiling spotlights, ample space for a large dining table and chairs, and an opening leads into the living room to create an open plan feel and a side stable style door leads out to the rear garden.
The Wren kitchen features an array of eye and base level units, a square edge work-surface, attractive splash backs and high-quality integrated appliances to include a Bosch single oven and separate microwave combination over, a slimline dishwasher, a fridge freezer, a separate freezer and a washing machine.
Guest WC comprising travertine tiled flooring with underfloor heating, LED ceiling spotlights and a white Roca two-piece suite to include a wash hand basin built within a vanity unit and a low-level WC.
Stairs rise to a naturally light first floor landing with a Velux window injecting an abundance of natural light, newly fitted carpeting, a contemporary hanging pendant, and a loft hatch with a drop-down ladder to a partially boarded attic with shelving.
Three bedrooms all of which are in excellent decorative order with new carpeting.
Beautifully presented main bedroom boasting ample space for a king size bed and wardrobes, a generous window offering views overlooking the rear garden and neighbouring countryside, and access to airing cupboard with light and shelving and en-suite shower room.
The modern en-suite comprises a chrome heated towel rail, tiled flooring, floor to ceiling wall tiles, LED ceiling spotlights and a white three-piece suite to include a recently fitted oversized shower cubicle with a dual function shower, a ‘Roca’ wash hand basin built within a vanity unit and a low-level WC.
Bedroom two is also double in size, and bedroom three is larger than you would expect offering the flexibility to be used as a study, perfect for those working from home.
Modern family bathroom featuring travertine tiled flooring, a chrome heated towel rail, ceramic wall tiles, LED ceiling spotlights and a white ‘Roca’ three-piece suite to include a panel enclosed bath with a shower screen and ‘Mira’ shower over, and a wash hand basin and low-level WC built within a vanity unit providing fantastic storage space.
Set back and elevated from the road the property boasts a neat and attractive frontage with a block paved driveway providing off road parking for two-three cars, a host of well stocked planted borders and a secure side gate offers access to the rear garden.
The delightful rear garden has been beautifully designed and offers a good degree of privacy. A patio area provides ample space for an outdoor table and chairs, steps rise passing a low-level retaining wall to a well-manicured lawn area with a variety of well stocked planted borders and raised beds stock further matures trees and shrubbery. There is also a timber shed (available under separate negotiation), access to the neatly hidden oil tank, and a pathway wraps around the side to the kitchen door with a canopy over and a timber gate leading to the front elevation.
Living Room - 4.57m x 3.91m (15'0" x 12'10")
Kitchen/Dining Room - 5.08m x 2.82m (16'8" x 9'3")
WC - 2.01m x 0.99m (6'7" x 3'3")
Main Bedroom - 3.94m x 3.91m (12'11" x 12'10")
En Suite - 3.15m x 1.09m (10'4" x 3'7")
Bedroom Two - 3.89m x 2.92m (12'9" x 9'7")
Bedroom Three - 2.67m x 2.41m (8'9" x 7'11")
Bathroom - 2.92m x 1.73m (9'7" x 5'8")
