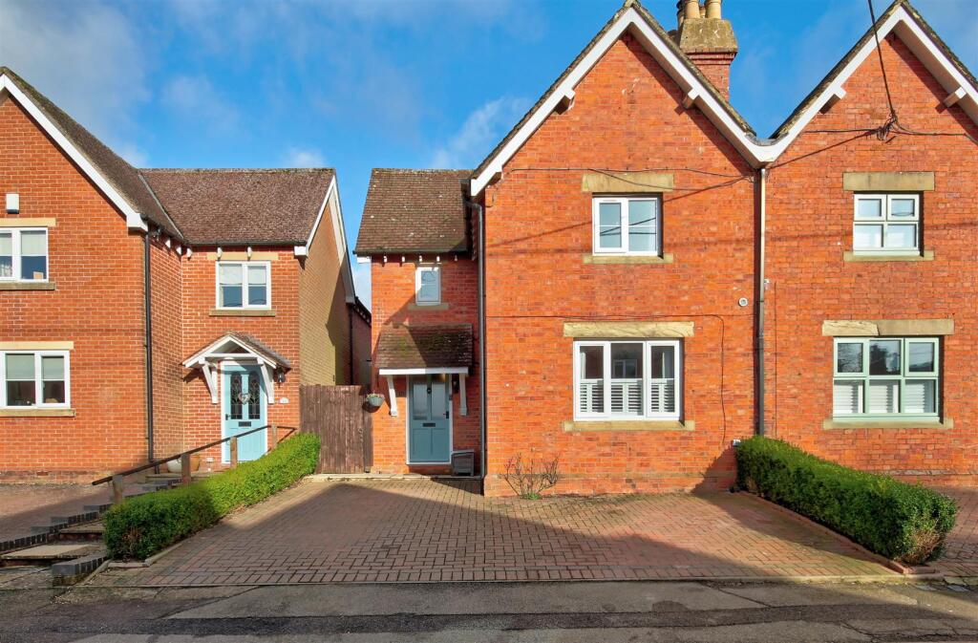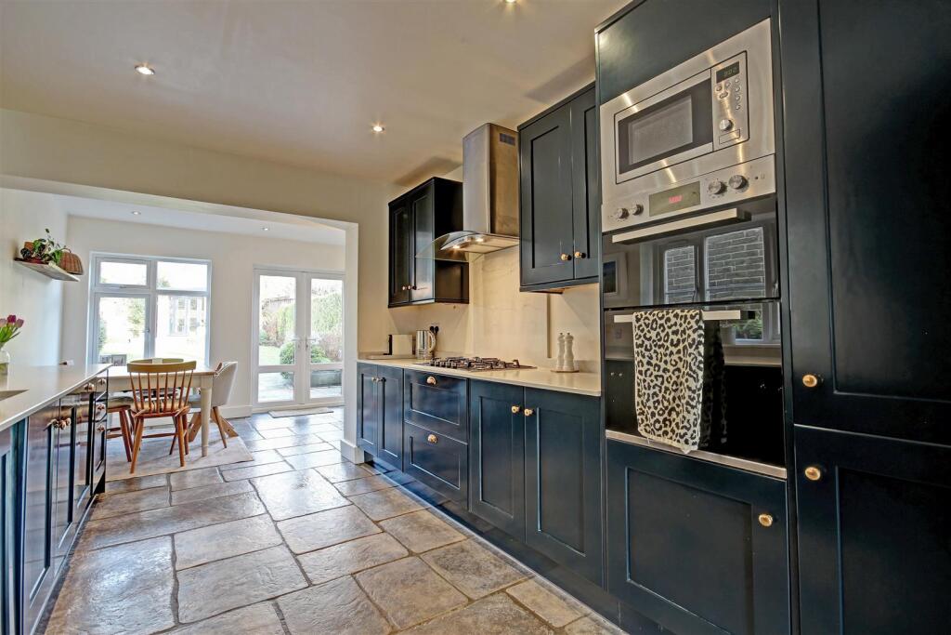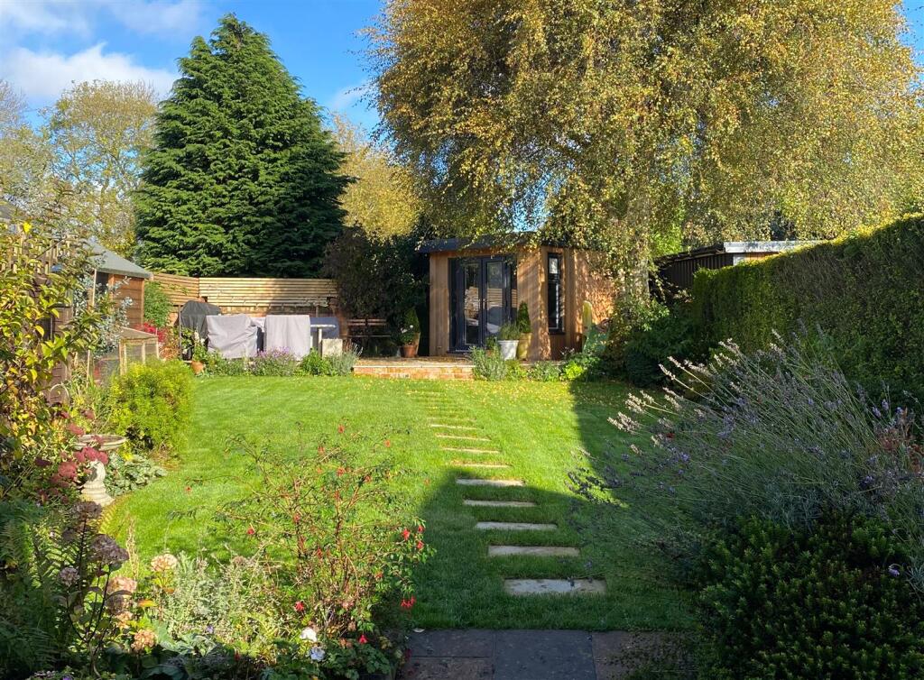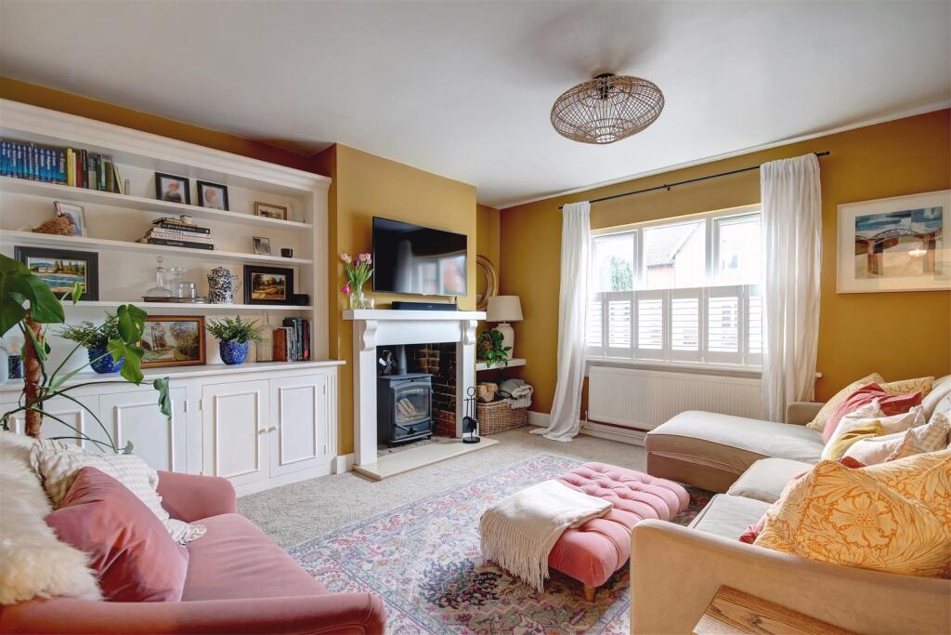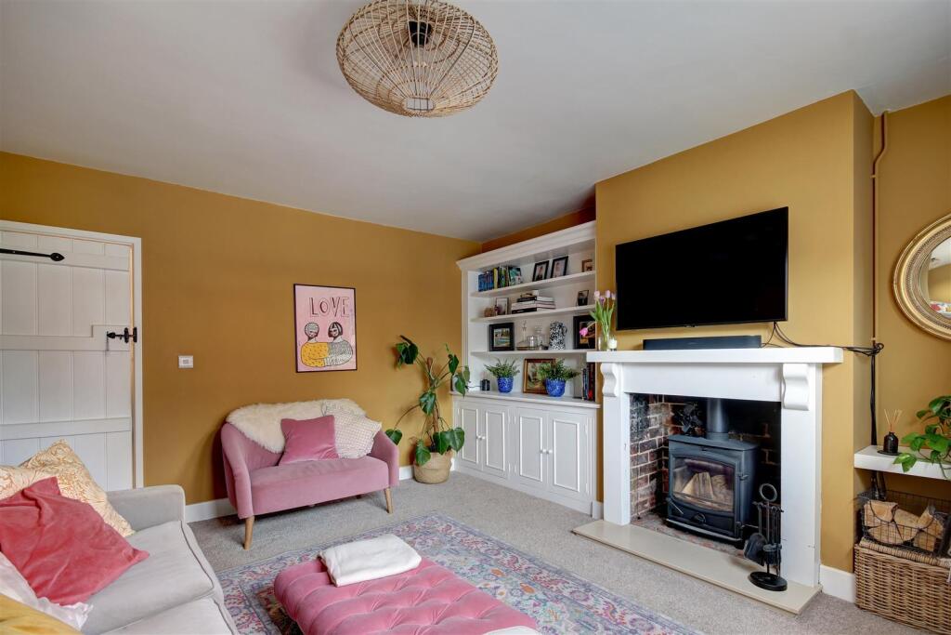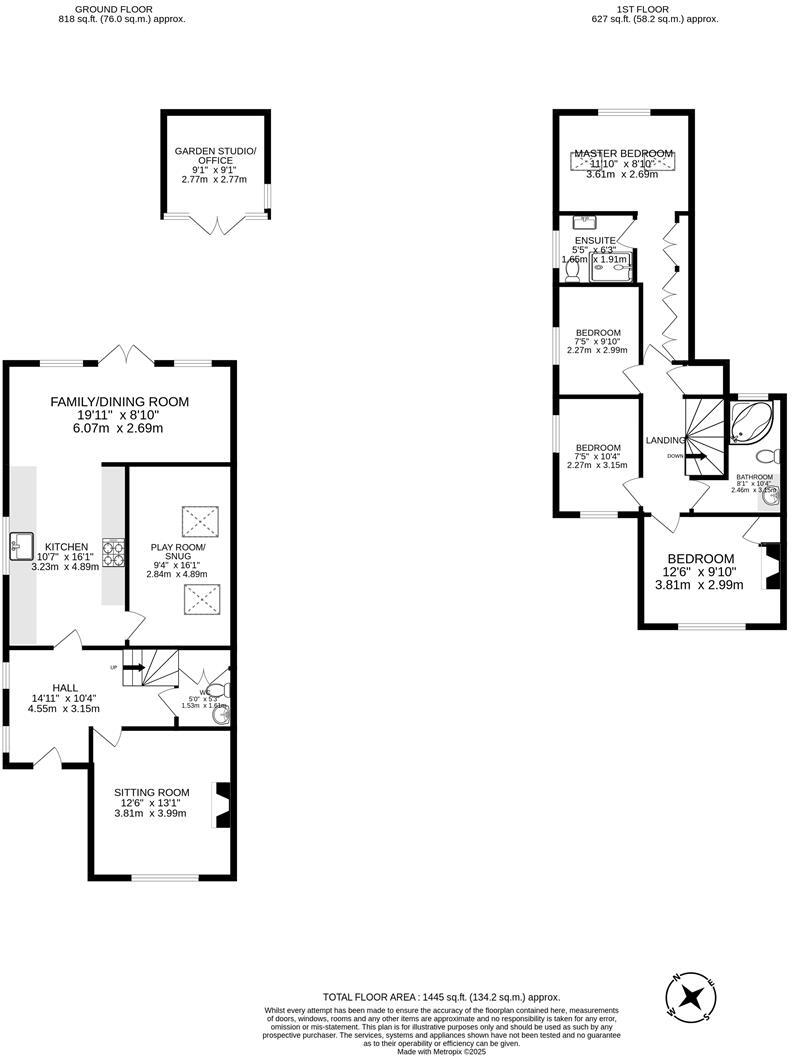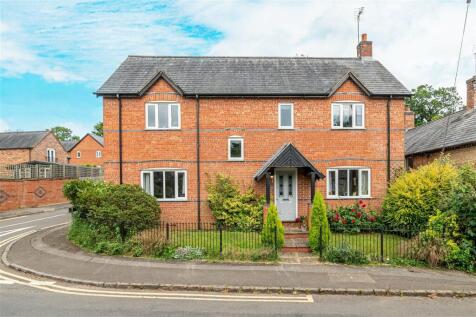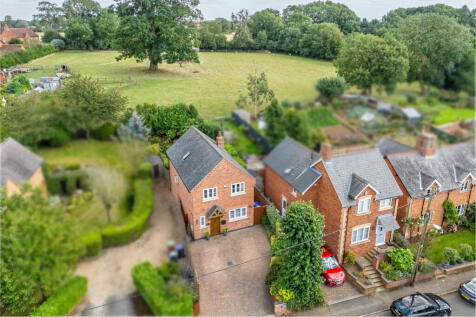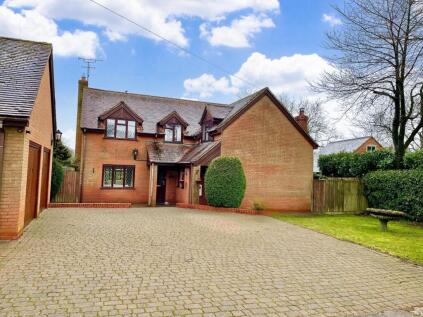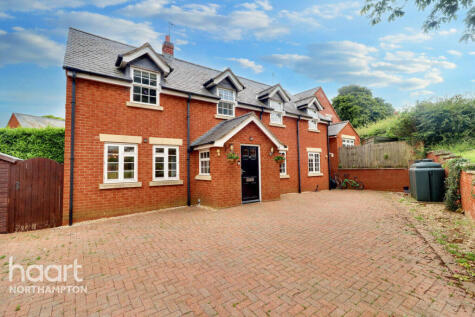- Victorian Semi-Detached Cottage +
- Four Bedrooms +
- Over 1,400 Sq. Ft of elegant living space +
- Refurbished and extended +
- Reception Hall and guest cloakroom +
- Sitting room with multi-fuel burning stove +
- Playroom/Snug +
- Open plan living kitchen +
- Landscaped Garden with Studio/Office +
- Off-Road Parking +
This charming, Victorian former estate cottage has been lovingly refurbished and extended to create over 1,400 Sq. Ft of space that seamlessly blends period character and modern luxury living. Boasting four bedrooms, open plan living kitchen, sitting room, snug/playroom and a TJK Outdoor Living garden studio/office in the landscaped garden.
Accommodation - Stepping through the front door you immediately gain the sense of the space this home has to offer from the bright welcoming hall. Situated off the hall is the guest cloakroom with fitted storage cupboards. The sitting room is to the front of the property and is filled with natural light which spills through the large window and plantation shutters. A multi-fuel burning stove provides the perfect, cosy focal point to relax in front of and is flanked by bespoke cabinetry and shelves.
A stable-style door leads through to the open-plan kitchen family/dining room. Equipped with an extensive range of stylish navy and bass fitted wall and base units there is plenty of storage space, while refitted stone worksurfaces allow for ample space. Integrated appliances include a dishwasher, washing machine, Baumatic double oven and hob, with space for an American-style fridge/freezer within the units. Beyond here you will find the family/dining room which takes in attractive views of the garden beyond. In the corner of the kitchen, you will spot a further reception room, which offers flexibility of use as a playroom, snug or study. Throughout is tiled flooring with underfloor heating.
Upstairs the sense of space continues with the landing which leads to a further inner lobby with a good-sized storage cupboard. The master bedroom is situated to the rear of the home and is accessed via a dressing area with ample wardrobe/storage space and attractive brace and latch, cottage-style doors. The bedroom itself features a vaulted ceiling with two skylights and a large window that provides a view of the garden. In the corner is the ensuite, which features a walk-in shower cubicle, WC and wash hand basin/vanity unit. There are three further bedrooms, each with wooden floorboards, the guest bedroom at the front having a feature fireplace, a fitted cupboard and plantation shutters. The family bathroom has been re-fitted to provide a contemporary suite comprising a shaped bath with shower over, WC and wash hand basin set within a vanity unit.
Outside - A block paved drive to the front provides off-road parking for two vehicles, access to an EV charging point, and leads to the canopied porch. Gated access to the side leads through to a delightful, landscaped mature garden which features an extensive, paved patio terrace with space for entertaining. Reclaimed rail sleepers’ border two bedding areas, and a path leads through the lawn towards a further raised patio. This brand-new patio offers a seating/dining terrace, and to the corner is an outdoor garden studio/office by local TJK Outdoor Living. The studio takes full advantage of a south-westerly aspect, offering the perfect spot to work from home, or relax and enjoy the peaceful garden and the last of the days sun.
Location - The historic village of Naseby lies approx. 7 miles south of Market Harborough town centre and enjoys a thriving community with the village hall servings a local hub for sports, art and entertainment. There is a public house and village store with schooling catered for by Naseby CofE primary and Guilsborough Academy secondary school, as well as private schooling including Spratton Hall, Bilton Grange, Rugby and Pitsford school.
Property Information - Tenure: Freehold
Local Authority: West Northamptonshire (Daventry)
Listed Status: Not Listed
Conservation Area: No
Tax Band: D
Services: The property is offered to the market with all mains services and gas (LPG) fired central heating.
Meters: Electric smart meter
Broadband delivered to the property: FTTP
Non-standard construction: Believed to be of standard construction
Wayleaves, Rights of Way, Easements & Covenants: Yes
Flooding issues in the last 5 years: None
Accessibility: Two storey dwelling. No accessible modifications
Planning issues: None which our clients are aware of
Satnav Information - The property’s postcode is NN6 6DE , and house number 11.
