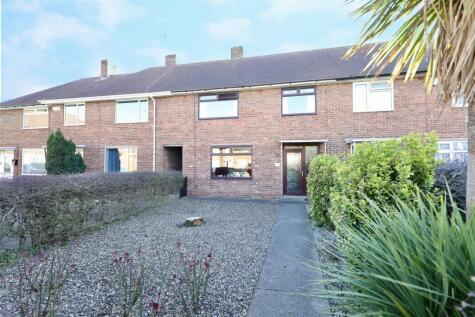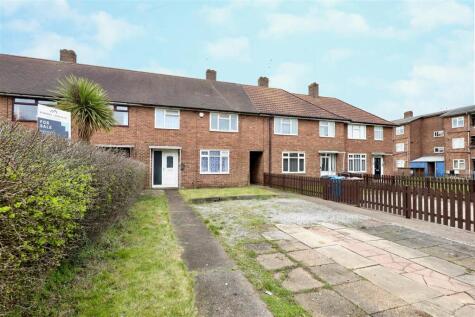2 Bed Semi-Detached House, Single Let, Hull, HU9 4QS, £90,000
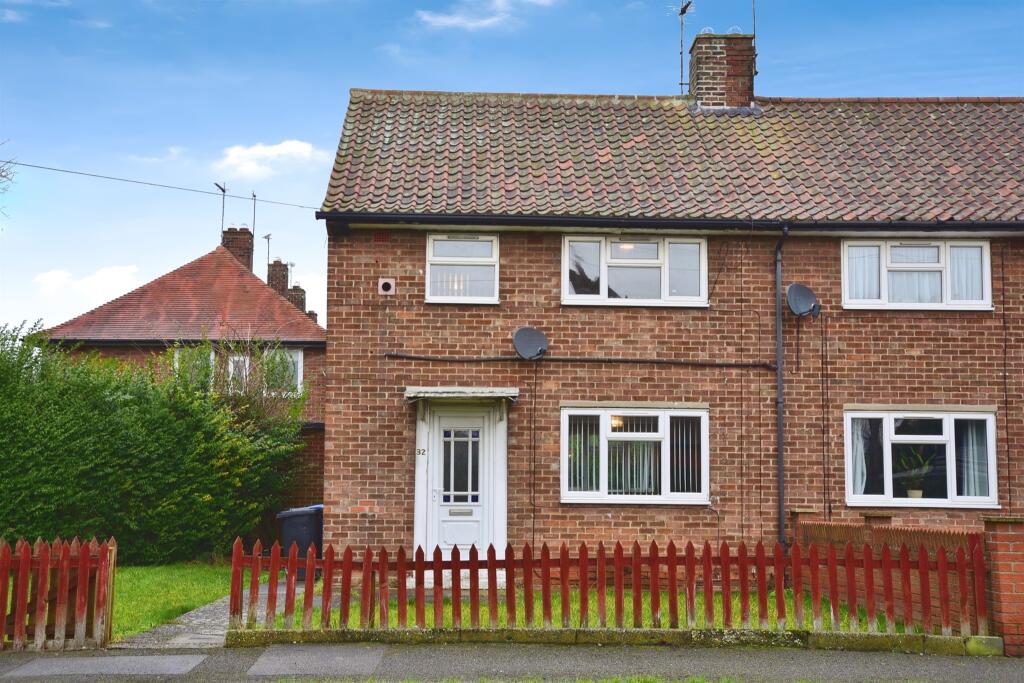
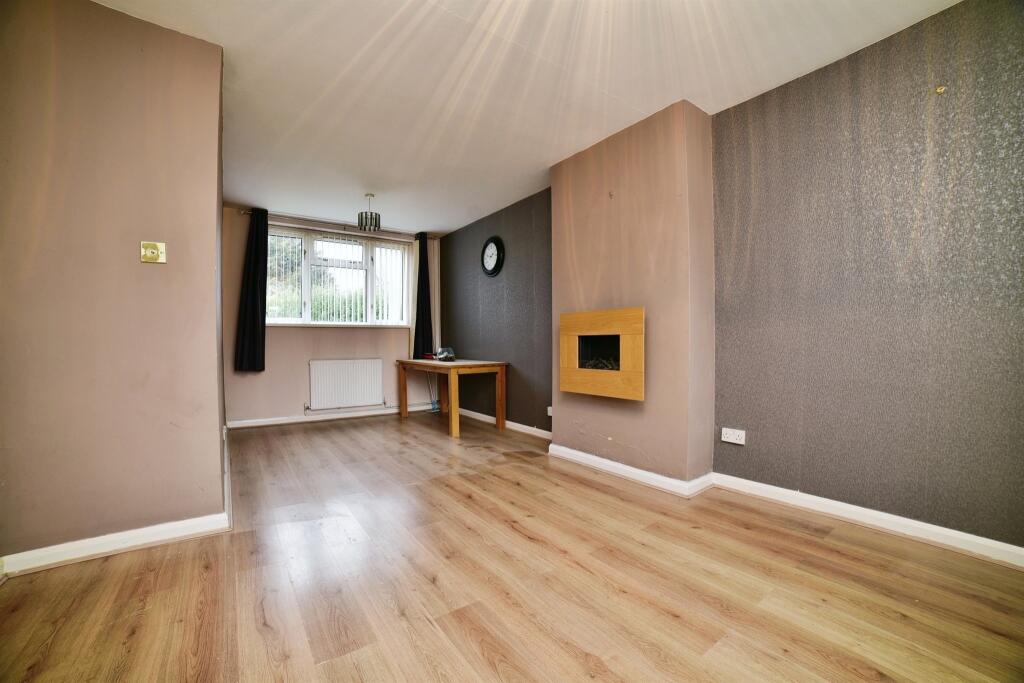
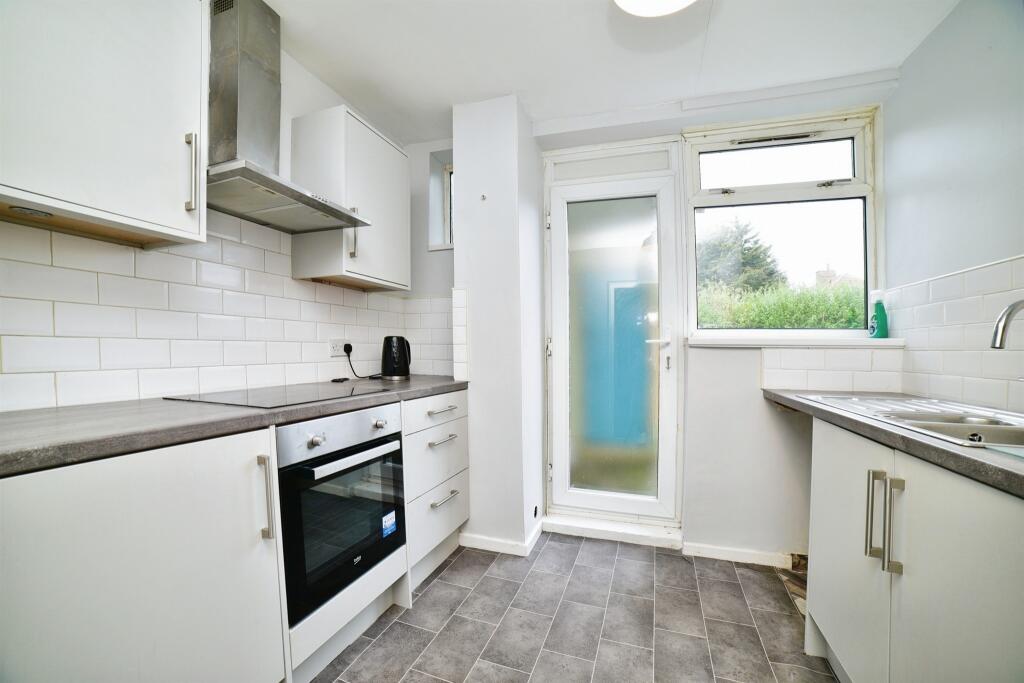
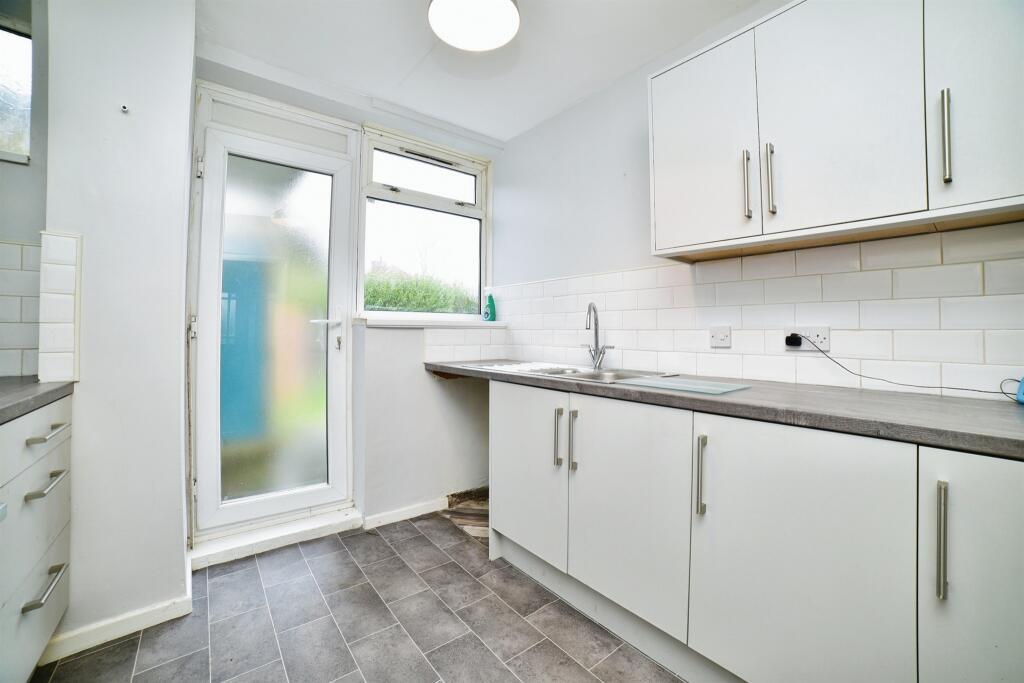
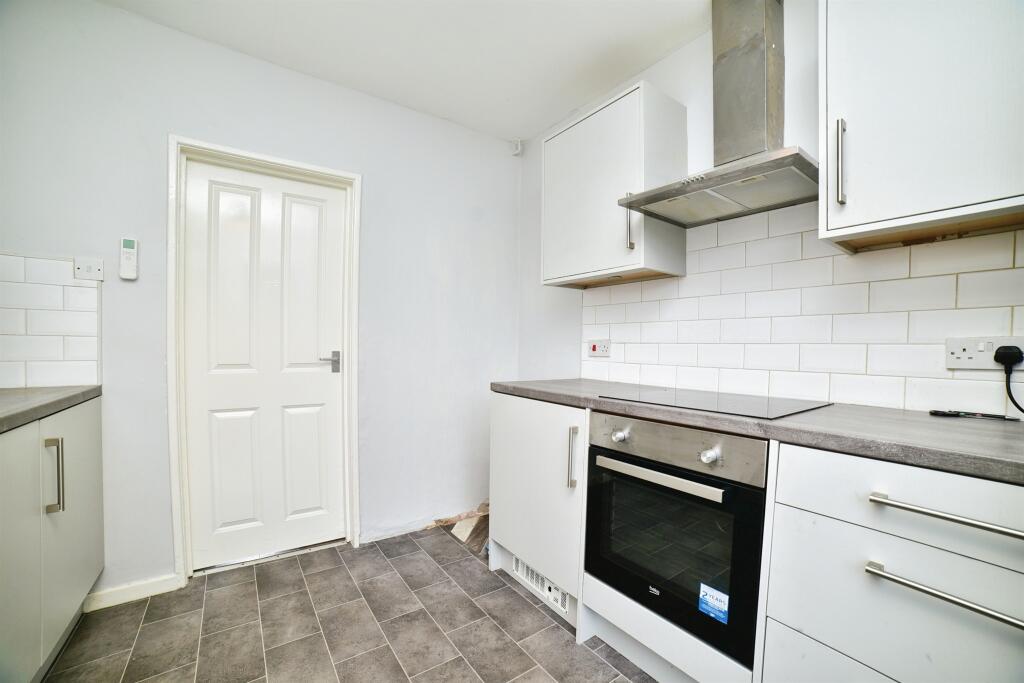
ValuationOvervalued
| Sold Prices | £53.5K - £147.5K |
| Sold Prices/m² | £771/m² - £2.5K/m² |
| |
Square Metres | ~68.11 m² |
| Price/m² | £1.3K/m² |
Value Estimate | £87,409£87,409 |
Cashflows
Cash In | |
Purchase Finance | MortgageMortgage |
Deposit (25%) | £22,500£22,500 |
Stamp Duty & Legal Fees | £4,200£4,200 |
Total Cash In | £26,700£26,700 |
| |
Cash Out | |
Rent Range | £490 - £1,000£490 - £1,000 |
Rent Estimate | £538 |
Running Costs/mo | £409£409 |
Cashflow/mo | £129£129 |
Cashflow/yr | £1,550£1,550 |
ROI | 6%6% |
Gross Yield | 7%7% |
Local Sold Prices
51 sold prices from £53.5K to £147.5K, average is £85K. £771/m² to £2.5K/m², average is £1.3K/m².
| Price | Date | Distance | Address | Price/m² | m² | Beds | Type | |
| £96.5K | 02/23 | 0.09 mi | 279, Preston Road, Hull, City Of Kingston Upon Hull HU9 5AJ | £1,608 | 60 | 2 | Semi-Detached House | |
| £95K | 02/23 | 0.1 mi | 6, Northorpe Close, Hull, City Of Kingston Upon Hull HU9 5AH | £1,863 | 51 | 2 | Semi-Detached House | |
| £92K | 12/22 | 0.11 mi | 75, Wakefield Avenue, Hull, City Of Kingston Upon Hull HU9 4RD | £1,438 | 64 | 2 | Semi-Detached House | |
| £75.5K | 07/21 | 0.16 mi | 8, Horbury Avenue, Hull, City Of Kingston Upon Hull HU9 4QP | - | - | 2 | Semi-Detached House | |
| £127K | 06/23 | 0.2 mi | 39, Grantley Grove, Hull, City Of Kingston Upon Hull HU9 4RU | - | - | 2 | Terraced House | |
| £80K | 03/21 | 0.33 mi | 55, Hornby Grove, Hull, City Of Kingston Upon Hull HU9 4PG | £1,096 | 73 | 2 | Terraced House | |
| £80K | 06/21 | 0.38 mi | 34, Taylor Avenue, Hull, City Of Kingston Upon Hull HU9 4PH | £1,379 | 58 | 2 | Terraced House | |
| £75.5K | 04/23 | 0.46 mi | 11, The Cotswolds, Hull, City Of Kingston Upon Hull HU9 4QJ | £1,510 | 50 | 2 | Terraced House | |
| £74K | 11/20 | 0.49 mi | 3, Tonbridge Grove, Hull, City Of Kingston Upon Hull HU9 5BH | £771 | 96 | 2 | Terraced House | |
| £59.9K | 01/21 | 0.49 mi | 16, Tonbridge Grove, Hull, City Of Kingston Upon Hull HU9 5BH | £821 | 73 | 2 | Terraced House | |
| £93K | 03/23 | 0.49 mi | 16, Tonbridge Grove, Hull, City Of Kingston Upon Hull HU9 5BH | £1,274 | 73 | 2 | Terraced House | |
| £85K | 10/20 | 0.49 mi | 133, Staveley Road, Hull, City Of Kingston Upon Hull HU9 4SH | £1,441 | 59 | 2 | Semi-Detached House | |
| £90K | 11/20 | 0.5 mi | 20, The Chilterns, Hull, City Of Kingston Upon Hull HU9 4QL | £1,525 | 59 | 2 | Terraced House | |
| £76.5K | 01/21 | 0.5 mi | 11, The Chilterns, Hull, City Of Kingston Upon Hull HU9 4QL | £1,297 | 59 | 2 | Semi-Detached House | |
| £80K | 09/21 | 0.5 mi | 8, The Chilterns, Hull, City Of Kingston Upon Hull HU9 4QL | £1,600 | 50 | 2 | Semi-Detached House | |
| £89.5K | 03/21 | 0.5 mi | 58, Ashwell Avenue, Hull, City Of Kingston Upon Hull HU9 5LJ | - | - | 2 | Semi-Detached House | |
| £90K | 10/21 | 0.51 mi | 76, Parthian Road, Hull, City Of Kingston Upon Hull HU9 4SX | £1,154 | 78 | 2 | Semi-Detached House | |
| £60K | 12/20 | 0.52 mi | 30, Griffin Road, Hull, Humberside HU9 4TD | £845 | 71 | 2 | Terraced House | |
| £84K | 10/20 | 0.52 mi | 45, Anson Road, Hull, City Of Kingston Upon Hull HU9 4SN | £1,235 | 68 | 2 | Semi-Detached House | |
| £64K | 12/20 | 0.52 mi | 32, Corbridge Close, Hull, City Of Kingston Upon Hull HU9 5BB | £889 | 72 | 2 | Terraced House | |
| £80K | 02/21 | 0.52 mi | 1, Corbridge Close, Hull, City Of Kingston Upon Hull HU9 5BB | - | - | 2 | Semi-Detached House | |
| £82.5K | 03/21 | 0.57 mi | 15, Hopkins Street, Hull, City Of Kingston Upon Hull HU9 5XU | £1,375 | 60 | 2 | Semi-Detached House | |
| £90K | 04/21 | 0.57 mi | 49, Hopkins Street, Hull, City Of Kingston Upon Hull HU9 5XU | - | - | 2 | Semi-Detached House | |
| £85K | 04/21 | 0.57 mi | 73, Hopkins Street, Hull, City Of Kingston Upon Hull HU9 5XU | £1,635 | 52 | 2 | Semi-Detached House | |
| £88.5K | 01/21 | 0.59 mi | 90, Anson Road, Hull, City Of Kingston Upon Hull HU9 4SP | - | - | 2 | Semi-Detached House | |
| £77K | 11/21 | 0.6 mi | 23, Oban Avenue, Hull, City Of Kingston Upon Hull HU9 3NH | £1,283 | 60 | 2 | Semi-Detached House | |
| £76K | 06/21 | 0.65 mi | 24, Bideford Grove, Hull, City Of Kingston Upon Hull HU9 5EB | - | - | 2 | Terraced House | |
| £83K | 11/20 | 0.65 mi | 59, Falkland Road, Hull, City Of Kingston Upon Hull HU9 5ER | £1,137 | 73 | 2 | Terraced House | |
| £75K | 11/21 | 0.66 mi | 153, Annandale Road, Hull, City Of Kingston Upon Hull HU9 4NR | - | - | 2 | Terraced House | |
| £135K | 12/22 | 0.67 mi | 300, Parthian Road, Hull, City Of Kingston Upon Hull HU9 4TA | £1,875 | 72 | 2 | Semi-Detached House | |
| £90K | 11/21 | 0.67 mi | 274, Hopewell Road, Hull, City Of Kingston Upon Hull HU9 4HH | £1,059 | 85 | 2 | Terraced House | |
| £76K | 04/21 | 0.67 mi | 52, Ceylon Street, Hull, City Of Kingston Upon Hull HU9 5RE | £938 | 81 | 2 | Semi-Detached House | |
| £110K | 12/20 | 0.68 mi | 56, Barham Road, Hull, City Of Kingston Upon Hull HU9 4JL | £1,209 | 91 | 2 | Semi-Detached House | |
| £140K | 06/23 | 0.68 mi | 60, Barham Road, Hull, City Of Kingston Upon Hull HU9 4JL | £2,500 | 56 | 2 | Semi-Detached House | |
| £88K | 12/21 | 0.68 mi | 16, Stapleford Close, Hull, City Of Kingston Upon Hull HU9 4NE | £1,114 | 79 | 2 | Terraced House | |
| £87K | 02/21 | 0.68 mi | 187, Hermes Close, Hull, City Of Kingston Upon Hull HU9 4DR | - | - | 2 | Semi-Detached House | |
| £101.6K | 06/21 | 0.7 mi | 26, Wivern Road, Hull, City Of Kingston Upon Hull HU9 4HR | £1,419 | 72 | 2 | Semi-Detached House | |
| £118K | 03/23 | 0.71 mi | 24, Wivern Road, Hull, City Of Kingston Upon Hull HU9 4HR | £1,311 | 90 | 2 | Semi-Detached House | |
| £60K | 02/21 | 0.72 mi | 1061, Hedon Road, Hull, City Of Kingston Upon Hull HU9 5QJ | - | - | 2 | Terraced House | |
| £77K | 07/23 | 0.72 mi | 1099, Hedon Road, Hull, City Of Kingston Upon Hull HU9 5QJ | £1,530 | 50 | 2 | Terraced House | |
| £77K | 07/23 | 0.72 mi | 1099, Hedon Road, Hull, City Of Kingston Upon Hull HU9 5QJ | £1,530 | 50 | 2 | Terraced House | |
| £85K | 08/21 | 0.73 mi | 7a, Milne Road, Hull, City Of Kingston Upon Hull HU9 4UB | - | - | 2 | Terraced House | |
| £79.5K | 02/23 | 0.73 mi | 1043, Hedon Road, Hull, City Of Kingston Upon Hull HU9 5QJ | £1,242 | 64 | 2 | Terraced House | |
| £75K | 06/23 | 0.74 mi | 39, Castleford Grove, Hull, City Of Kingston Upon Hull HU9 4NP | £1,250 | 60 | 2 | Terraced House | |
| £53.5K | 10/21 | 0.74 mi | 101, Bradford Avenue, Hull, City Of Kingston Upon Hull HU9 4NL | - | - | 2 | Terraced House | |
| £54.8K | 04/23 | 0.74 mi | 17, Egypt Street, Hull, City Of Kingston Upon Hull HU9 5QZ | £896 | 61 | 2 | Terraced House | |
| £147.5K | 12/22 | 0.75 mi | 24, Winchester Avenue, Hull, City Of Kingston Upon Hull HU9 4TS | - | - | 2 | Semi-Detached House | |
| £133K | 12/21 | 0.75 mi | 28, Harewood Avenue, Hull, City Of Kingston Upon Hull HU9 3LE | £1,852 | 72 | 2 | Terraced House | |
| £130K | 02/23 | 0.75 mi | 7, Harewood Avenue, Hull, City Of Kingston Upon Hull HU9 3LE | - | - | 2 | Terraced House | |
| £90K | 12/20 | 0.75 mi | 1, Larne Road, Hull, City Of Kingston Upon Hull HU9 4UD | £1,111 | 81 | 2 | Semi-Detached House | |
| £133.5K | 12/21 | 0.75 mi | 28, Larne Road, Hull, City Of Kingston Upon Hull HU9 4UD | £1,963 | 68 | 2 | Semi-Detached House |
Local Rents
35 rents from £490/mo to £1K/mo, average is £625/mo.
| Rent | Date | Distance | Address | Beds | Type | |
| £500 | 02/25 | 0.17 mi | - | 2 | Flat | |
| £650 | 05/24 | 0.43 mi | Hopewell Road, Hull, East Riding, HU9 | 2 | Terraced House | |
| £775 | 05/24 | 0.43 mi | Priestman Way, Dream, Hull, East Riding Of Yorkshire, HU9 | 2 | Terraced House | |
| £765 | 05/24 | 0.43 mi | Priestman Way, Dream, Hull, East Riding Of Yorkshire, HU9 | 2 | Terraced House | |
| £595 | 05/24 | 0.45 mi | 5 Acasta Way, Hull, HU9 5SE | 2 | Terraced House | |
| £595 | 04/24 | 0.49 mi | Acasta Way, Hull, East Riding Of Yorkshire, HU9 | 2 | Terraced House | |
| £675 | 05/24 | 0.54 mi | Hemswell Avenue, HULL | 2 | House | |
| £595 | 04/24 | 0.57 mi | Bothwell Grove, Hull, Yorkshire, HU9 | 2 | Terraced House | |
| £575 | 04/24 | 0.57 mi | Annandale Road, Greatfield, Hull, HU9 | 2 | Terraced House | |
| £490 | 05/24 | 0.66 mi | Regis Court, Hull, East Riding Of Yorkshire, HU9 | 2 | Flat | |
| £595 | 04/24 | 0.68 mi | Stapleford Close, Greatfield, HU9 | 2 | Terraced House | |
| £620 | 02/25 | 0.7 mi | - | 2 | Terraced House | |
| £620 | 02/25 | 0.7 mi | - | 2 | Terraced House | |
| £620 | 02/25 | 0.7 mi | - | 2 | Terraced House | |
| £620 | 02/25 | 0.7 mi | - | 2 | Terraced House | |
| £625 | 05/24 | 0.7 mi | Wivern Road, Hull, East Riding Of Yorkshire, HU9 | 2 | Semi-Detached House | |
| £625 | 05/24 | 0.7 mi | 93 Wivern Road, HU9 4HR | 2 | Terraced House | |
| £725 | 03/25 | 0.7 mi | - | 2 | Terraced House | |
| £700 | 04/24 | 0.72 mi | Hedon Road, HULL | 2 | Terraced House | |
| £625 | 04/24 | 0.73 mi | - | 2 | Terraced House | |
| £675 | 01/25 | 0.73 mi | - | 2 | Terraced House | |
| £675 | 04/25 | 0.73 mi | - | 2 | Semi-Detached House | |
| £575 | 06/24 | 0.73 mi | 60 Wexford Avenue, Hull, HU9 5DT | 2 | Semi-Detached House | |
| £550 | 04/24 | 0.76 mi | Carlton Avenue, Delhi St, Hull, HU9 | 2 | Terraced House | |
| £625 | 04/24 | 0.77 mi | Hedon Road, Hull | 2 | House | |
| £695 | 05/24 | 0.87 mi | 2 Willows Avenue, Hull, HU9 3JN | 2 | Semi-Detached House | |
| £675 | 04/24 | 0.88 mi | 20 Willows Avenue, Hull, HU9 3JN | 2 | Terraced House | |
| £750 | 06/24 | 0.9 mi | - | 2 | Semi-Detached House | |
| £900 | 02/25 | 0.91 mi | - | 2 | Terraced House | |
| £600 | 05/24 | 1.07 mi | Holderness Road, HULL | 2 | Flat | |
| £815 | 04/25 | 1.18 mi | - | 2 | Semi-Detached House | |
| £600 | 04/24 | 1.19 mi | Staveley Road, Hull, East Riding, HU9 4BG | 2 | Terraced House | |
| £1,000 | 04/25 | 1.2 mi | - | 2 | Flat | |
| £1,000 | 05/24 | 1.21 mi | Mills Court, Hull, HU9 | 2 | Flat | |
| £1,000 | 07/24 | 1.21 mi | - | 2 | Flat |
Local Area Statistics
Population in HU9 | 40,94840,948 |
Population in Hull | 313,622313,622 |
Town centre distance | 3.69 miles away3.69 miles away |
Nearest school | 0.20 miles away0.20 miles away |
Nearest train station | 3.32 miles away3.32 miles away |
| |
Rental demand | Landlord's marketLandlord's market |
Rental growth (12m) | +8%+8% |
Sales demand | Seller's marketSeller's market |
Capital growth (5yrs) | +17%+17% |
Property History
Price changed to £90,000
March 8, 2025
Listed for £100,000
February 19, 2025
Floor Plans
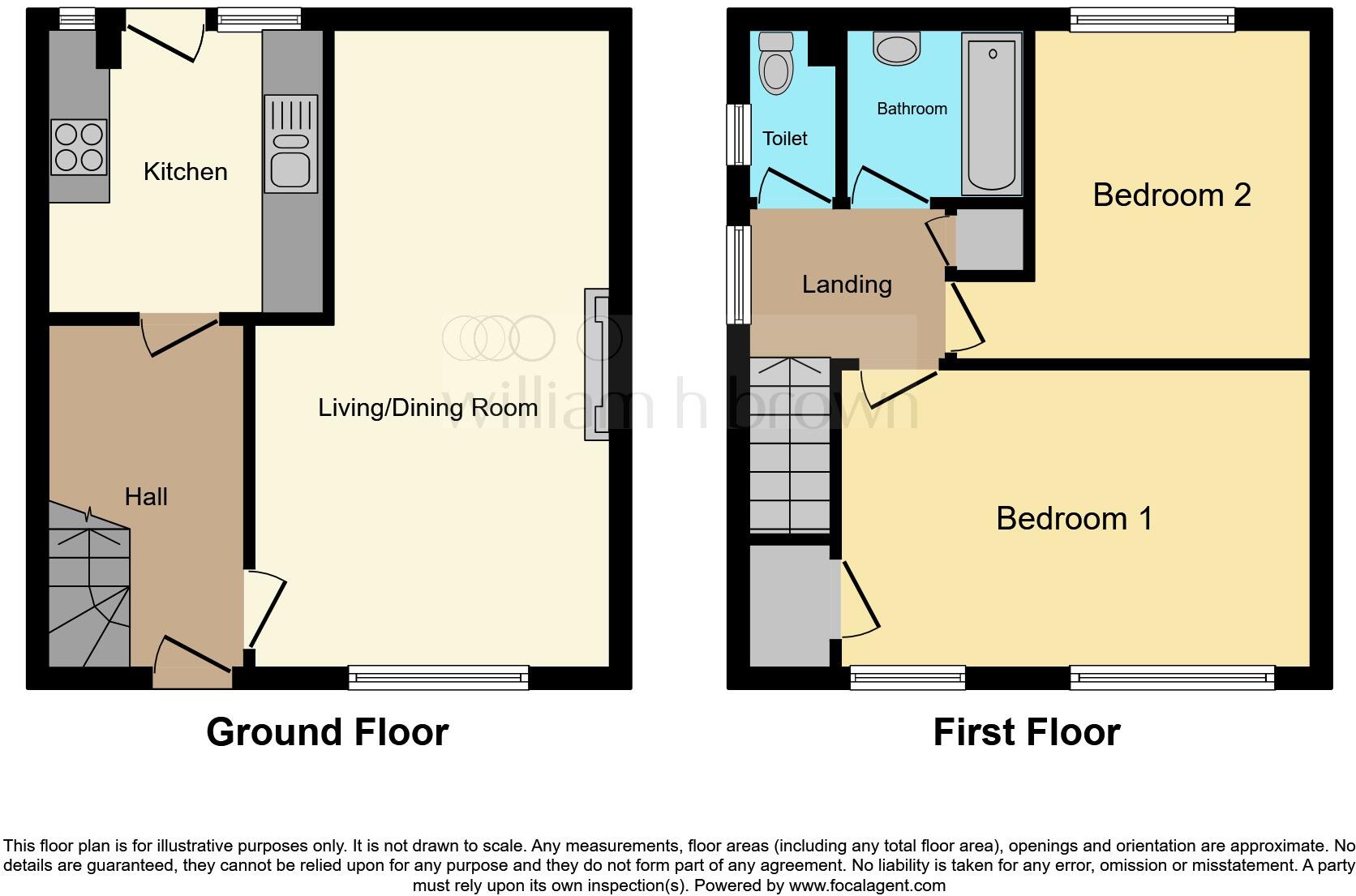
Description
- Sale by Modern Auction (T&Cs apply) +
- Subject to an undisclosed Reserve Price +
- Buyers fees apply +
- No onwards chain +
- Ready to move into +
- Council tax band: A +
- Viewings highly advised +
- 81sqm / c.871sq.ft +
SUMMARY
Located on Mirfield Grove, this well-presented two-bedroom semi-detached home is an excellent opportunity for first-time buyers, small families, or investors. Offered with no onward chain, the property is ready for its next owners to move in and make it their own.
DESCRIPTION
Upon entering, you are welcomed by a spacious entrance hall leading to a through lounge, which offers a bright and airy living space, perfect for relaxation and entertaining. The rear section of the lounge is ideally suited for a dining area, making it a great social space. The modern kitchen is well-equipped and provides ample storage and workspace.
Upstairs, there are two generously sized double bedrooms, both offering plenty of room for furniture and storage. The family bathroom is split into two, with a separate toilet and a bath/sink area - some neighbouring properties have combined these spaces to create a larger single bathroom, providing potential for reconfiguration.
Externally, the spacious rear garden is mainly laid to lawn, offering plenty of room for outdoor activities, gardening, or future landscaping.
With viewings highly recommended, don't miss the chance to see all this fantastic home has to offer. Contact us today to arrange a viewing!
Auctioneer's Comments
This property is offered through Modern Method of Auction. Should you view, offer or bid your data will be shared with the Auctioneer, iamsold Limited. This method requires both parties to complete the transaction within 56 days, allowing buyers to proceed with mortgage finance (subject to lending criteria, affordability and survey). The buyer is required to sign a reservation agreement and make payment of a non-refundable Reservation Fee of 4.5% of the purchase price including VAT, subject to a minimum of £6600.00 including VAT. This fee is paid in addition to purchase price and will be considered as part of the chargeable consideration for the property in the calculation for stamp duty liability. Buyers will be required to complete an identification process with iamsold and provide proof of how the purchase would be funded. The property has a Buyer Information Pack containing documents about the property. The documents may not tell you everything you need to know, so you must complete your own due diligence before bidding. A sample of the Reservation Agreement and terms and conditions are contained within this pack. The buyer will also make payment of no more than £349 inc. VAT towards the preparation cost of the pack. Please confirm exact costs with the auctioneer. The estate agent and auctioneer may recommend the services of other providers to you, in which they will be paid for the referral. These services are optional, and you will be advised of any payment, in writing before any services are accepted. Listing is subject to a start price and undisclosed reserve price that can change.
Entrance Hall
Living/Dining Room 20' 6" max x 11' 5" max ( 6.25m max x 3.48m max )
Kitchen 9' 1" max x 8' 10" max ( 2.77m max x 2.69m max )
Landing
Bedroom 1 15' max x 9' 4" max ( 4.57m max x 2.84m max )
Bedroom 2 10' 11" max x 9' 5" max ( 3.33m max x 2.87m max )
Bathroom 5' 7" max x 5' 4" max ( 1.70m max x 1.63m max )
With wash hand basin and bath
Toilet 5' 5" max x 2' 7" max ( 1.65m max x 0.79m max )
DIRECTIONS
Please see below map, or for further information, please contact the residential sales team on .
1. MONEY LAUNDERING REGULATIONS: Intending purchasers will be asked to produce identification documentation at a later stage and we would ask for your co-operation in order that there will be no delay in agreeing the sale.
2. General: While we endeavour to make our sales particulars fair, accurate and reliable, they are only a general guide to the property and, accordingly, if there is any point which is of particular importance to you, please contact the office and we will be pleased to check the position for you, especially if you are contemplating travelling some distance to view the property.
3. The measurements indicated are supplied for guidance only and as such must be considered incorrect.
4. Services: Please note we have not tested the services or any of the equipment or appliances in this property, accordingly we strongly advise prospective buyers to commission their own survey or service reports before finalising their offer to purchase.
5. THESE PARTICULARS ARE ISSUED IN GOOD FAITH BUT DO NOT CONSTITUTE REPRESENTATIONS OF FACT OR FORM PART OF ANY OFFER OR CONTRACT. THE MATTERS REFERRED TO IN THESE PARTICULARS SHOULD BE INDEPENDENTLY VERIFIED BY PROSPECTIVE BUYERS OR TENANTS. NEITHER SEQUENCE (UK) LIMITED NOR ANY OF ITS EMPLOYEES OR AGENTS HAS ANY AUTHORITY TO MAKE OR GIVE ANY REPRESENTATION OR WARRANTY WHATEVER IN RELATION TO THIS PROPERTY.
Similar Properties
Like this property? Maybe you'll like these ones close by too.
