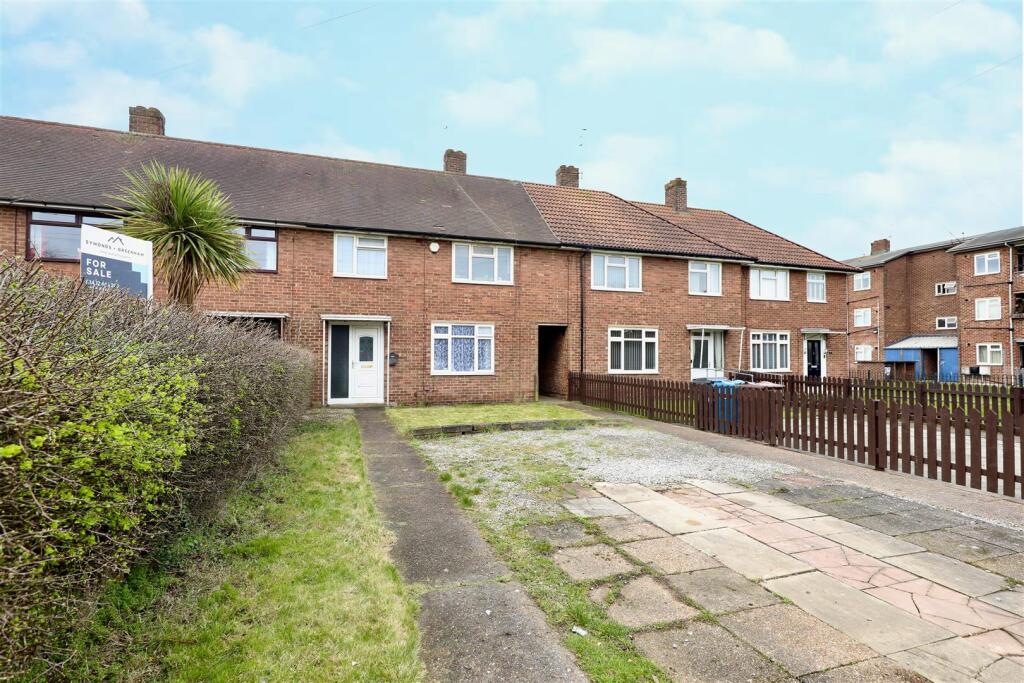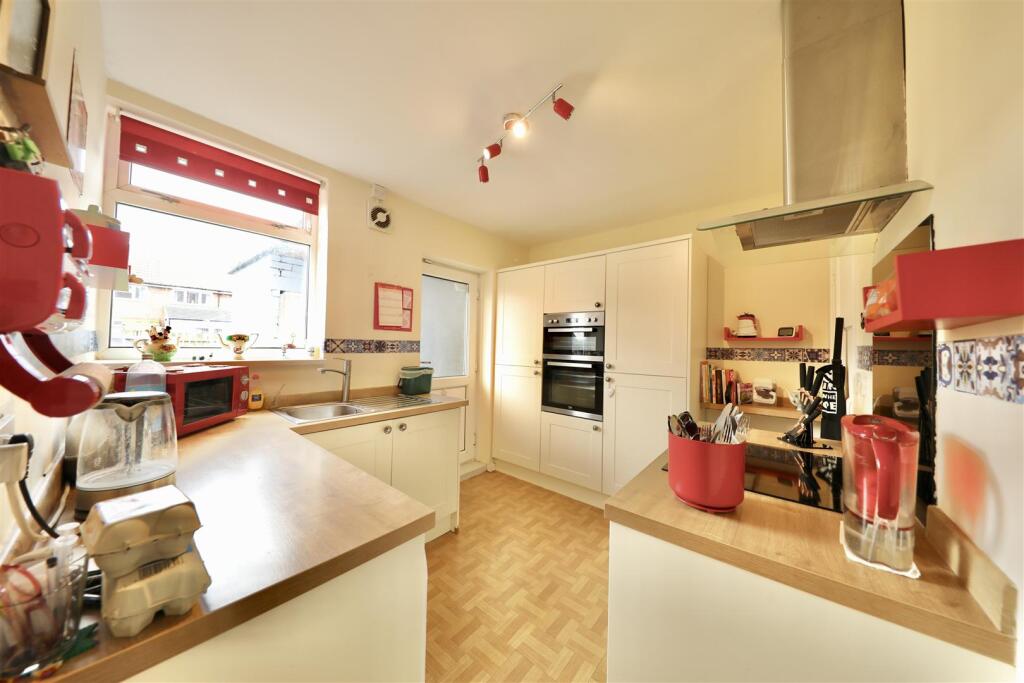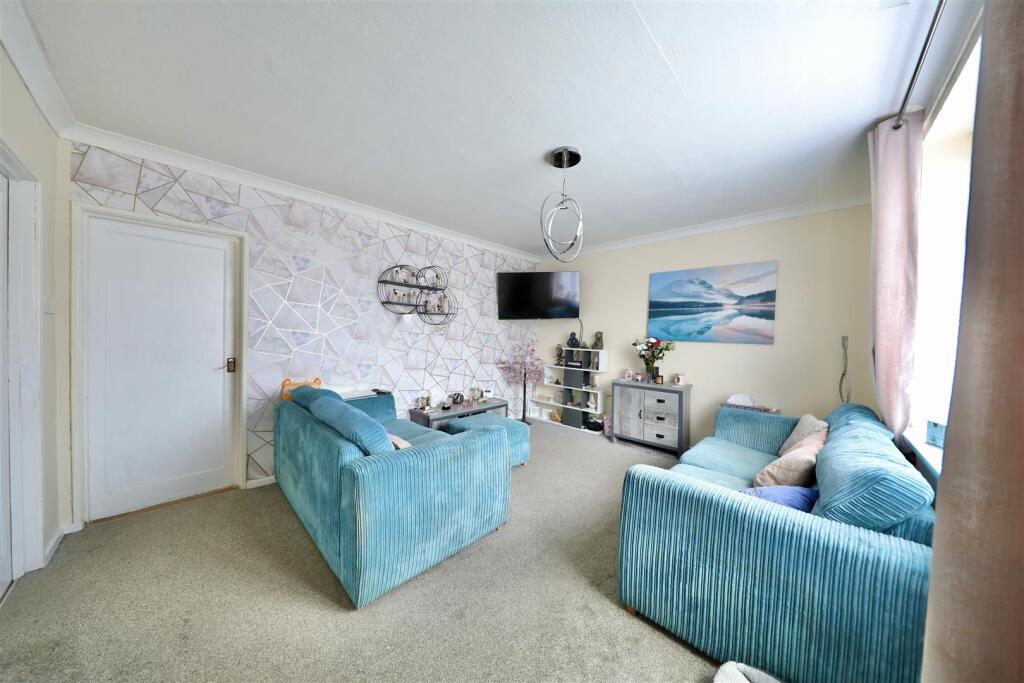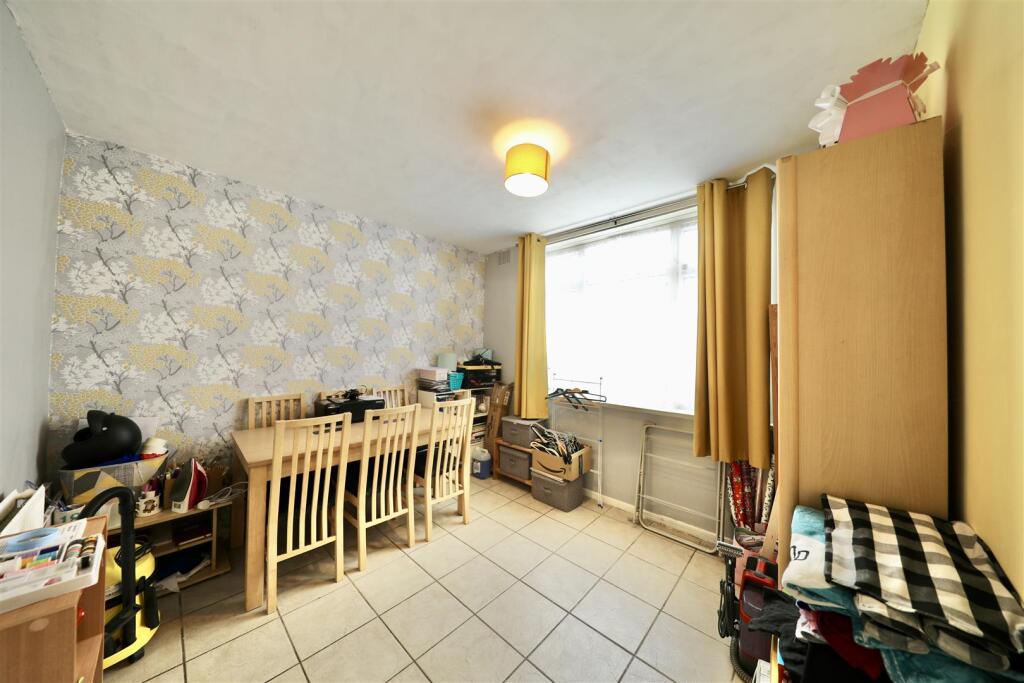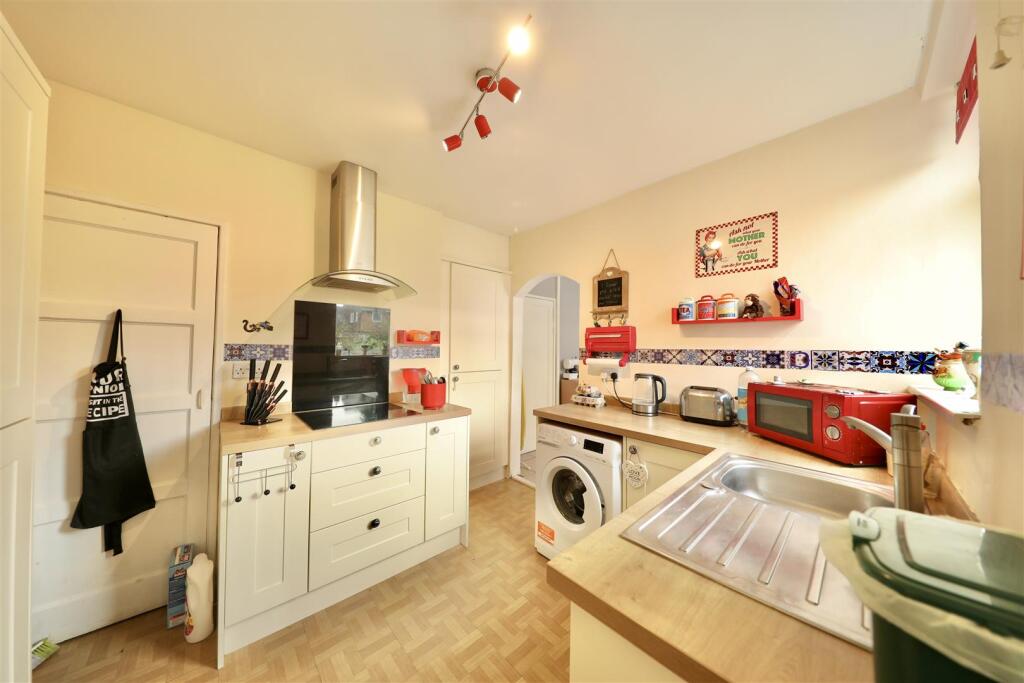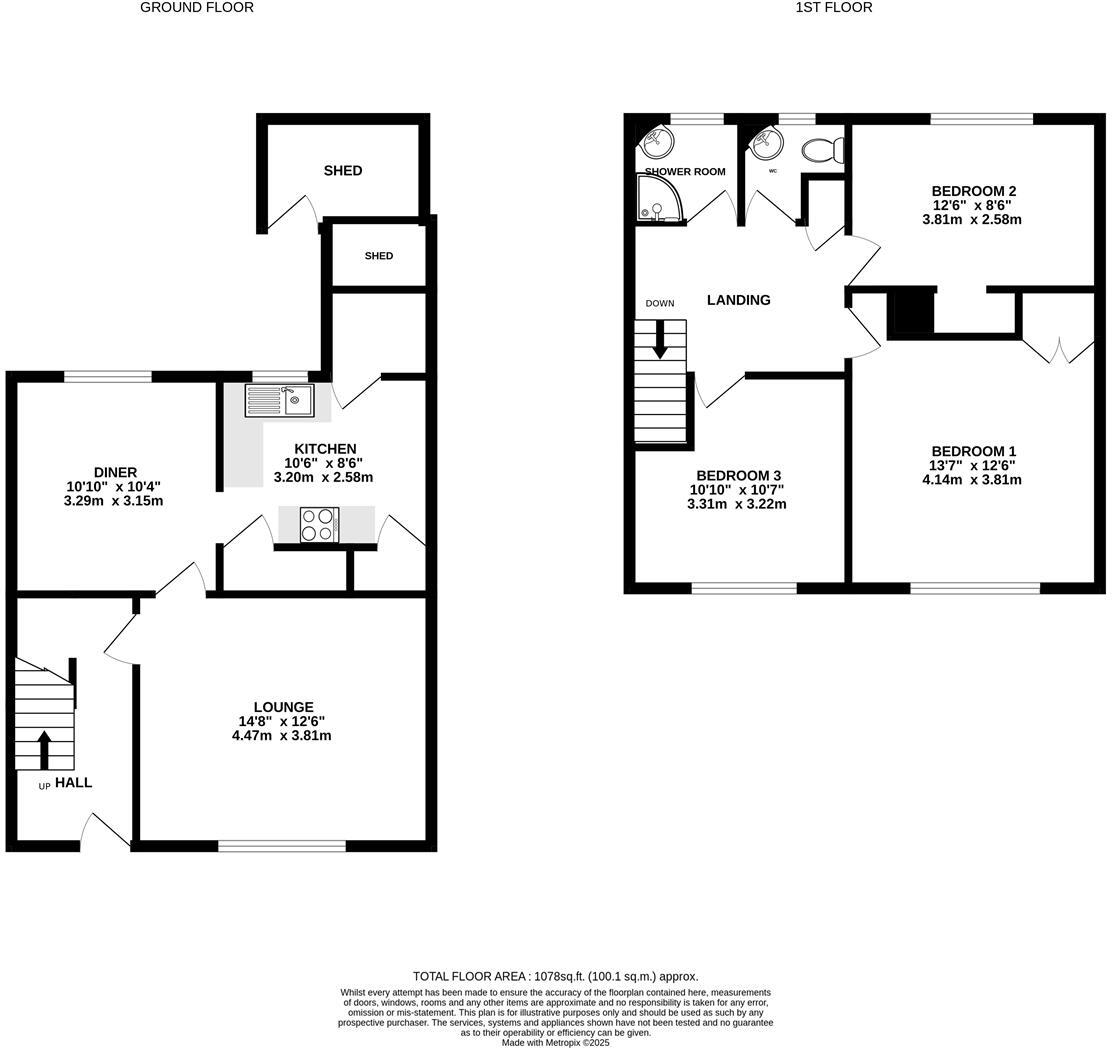SPACIOUS THREE DOUBLE BEDROOMS – TWO VERSATILE RECEPTION ROOMS – SOUTH-FACING GARDEN & OFF-STREET PARKING
Nestled in the charming area of Batley Close, Hull, this delightful mid-terrace house presents an excellent opportunity for those seeking a perfect starter family home. With three generously sized double bedrooms, this property offers ample space for relaxation and rest, ensuring that every family member can enjoy their own sanctuary.
The house boasts two reception rooms, providing versatility for your living arrangements. Whether you wish to entertain guests or enjoy quiet family moments, these spaces can be tailored to suit your lifestyle. The layout is thoughtfully designed, making it easy to navigate and enjoy daily life.
One of the standout features of this property is the south-facing garden, which invites an abundance of natural light throughout the day. This outdoor space is ideal for children to play, for gardening enthusiasts, or simply for enjoying a sunny afternoon with family and friends. Additionally, off-street parking adds convenience, making it easier for you and your guests to come and go without the hassle of searching for a parking spot.
This home is not just a property; it is a place where memories can be made and cherished. With its practical features and welcoming atmosphere, it is perfectly suited for families looking to establish roots in a friendly community. Do not miss the chance to make this lovely house your new home.
Lounge - 4.47m x 3.81m max ( 14'8 x 12'6 max) -
Dinier - 3.30m x 3.15m max (10'10 x 10'4 max) -
Kitchen - 3.20m x 2.59m max (10'6 x 8'6 max) - Base to eye level units, sink and draining unit, integrated fridge freezer, halogen hob with overhead extractor fan, electric oven, space for washer
Bedroom One - 4.14m x 3.81m max (13'7 x 12'6 max) -
Bedroom Two - 3.81m x 2.59m max (12'6 x 8'6 max ) -
Bedroom Three - 3.30m x 3.23m max (10'10 x 10'7 max) -
Shower Room - Corner shower, pedestal sink
W/C - Pedestal sink, low level w/c
Outside - Front of the property benefits from a paved drive. The rear garden is south facing and mainly laid to lawn with gravelled area and two brick built sheds
Central Heating - The property has the benefit of gas central heating (not tested).
Council Tax Band - Symonds + Greenham have been informed that this property is in Council Tax Band "A"
Double Glazing - The property has the benefit of double glazing.
Tenure - Symonds + Greenham have been informed that this property is Freehold
Disclaimer - Symonds + Greenham do their utmost to ensure all the details advertised are correct however any viewer or potential buyer are advised to conduct their own survey prior to making an offer.
Viewings - Please contact Symonds + Greenham on to arrange a viewing on this property.
