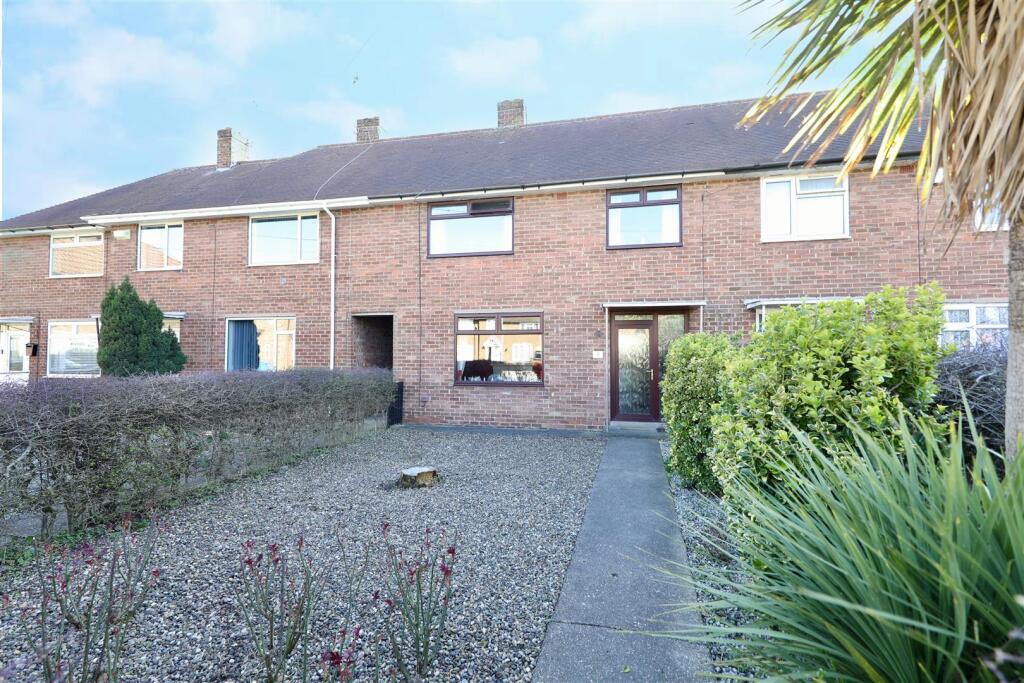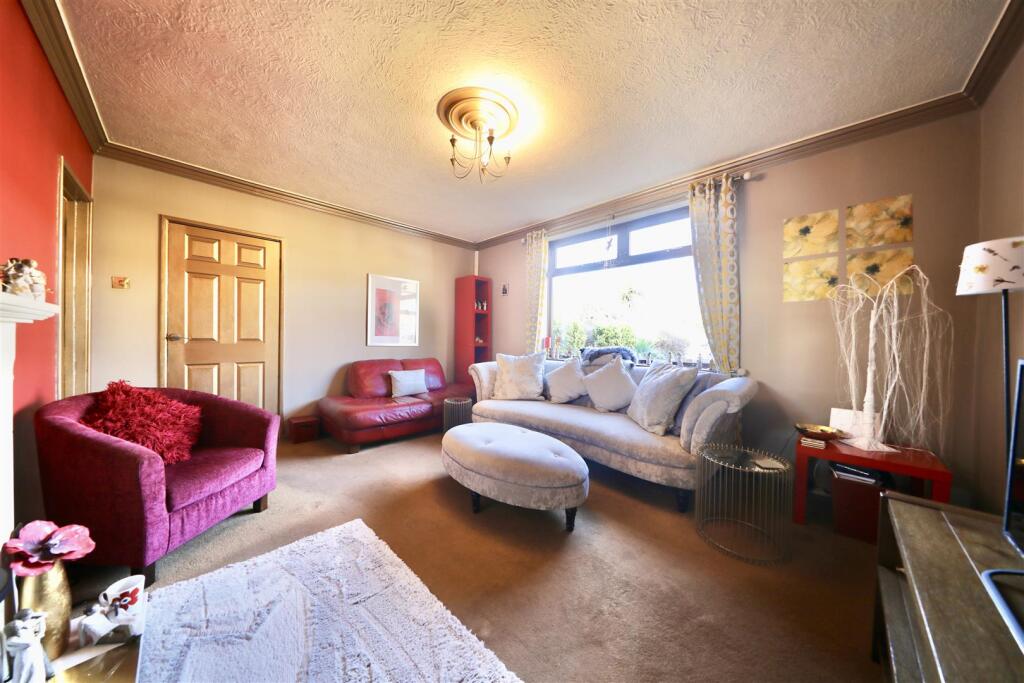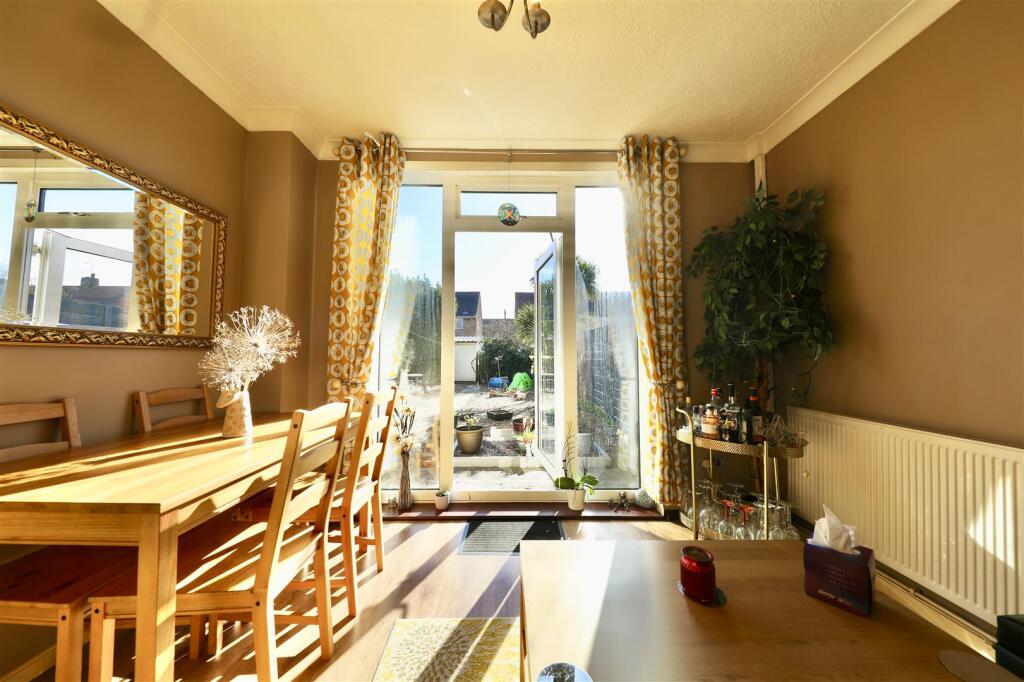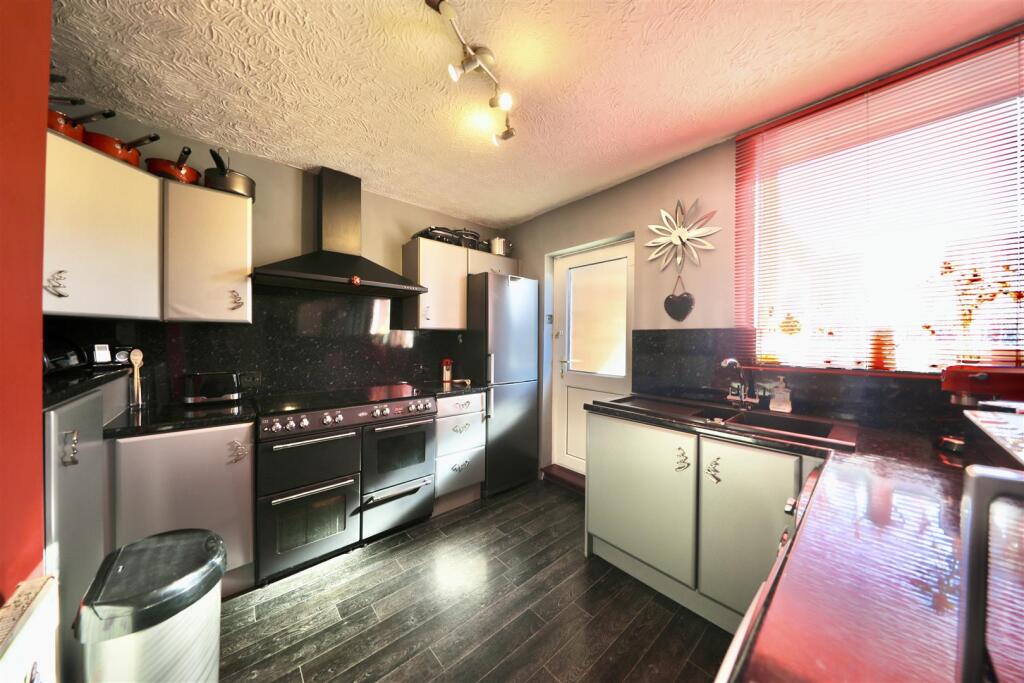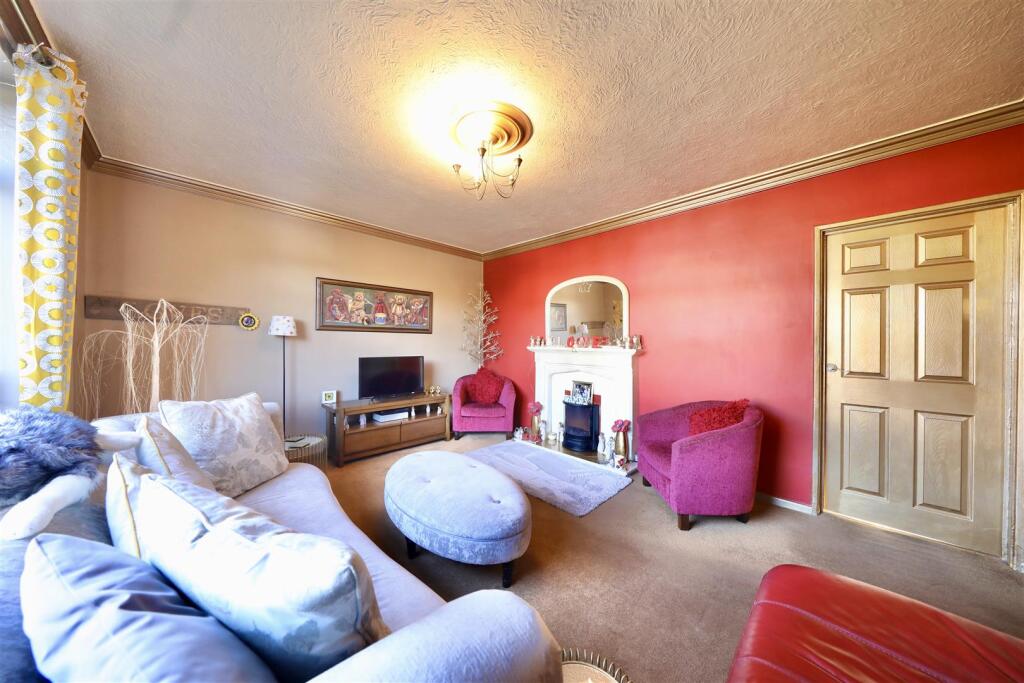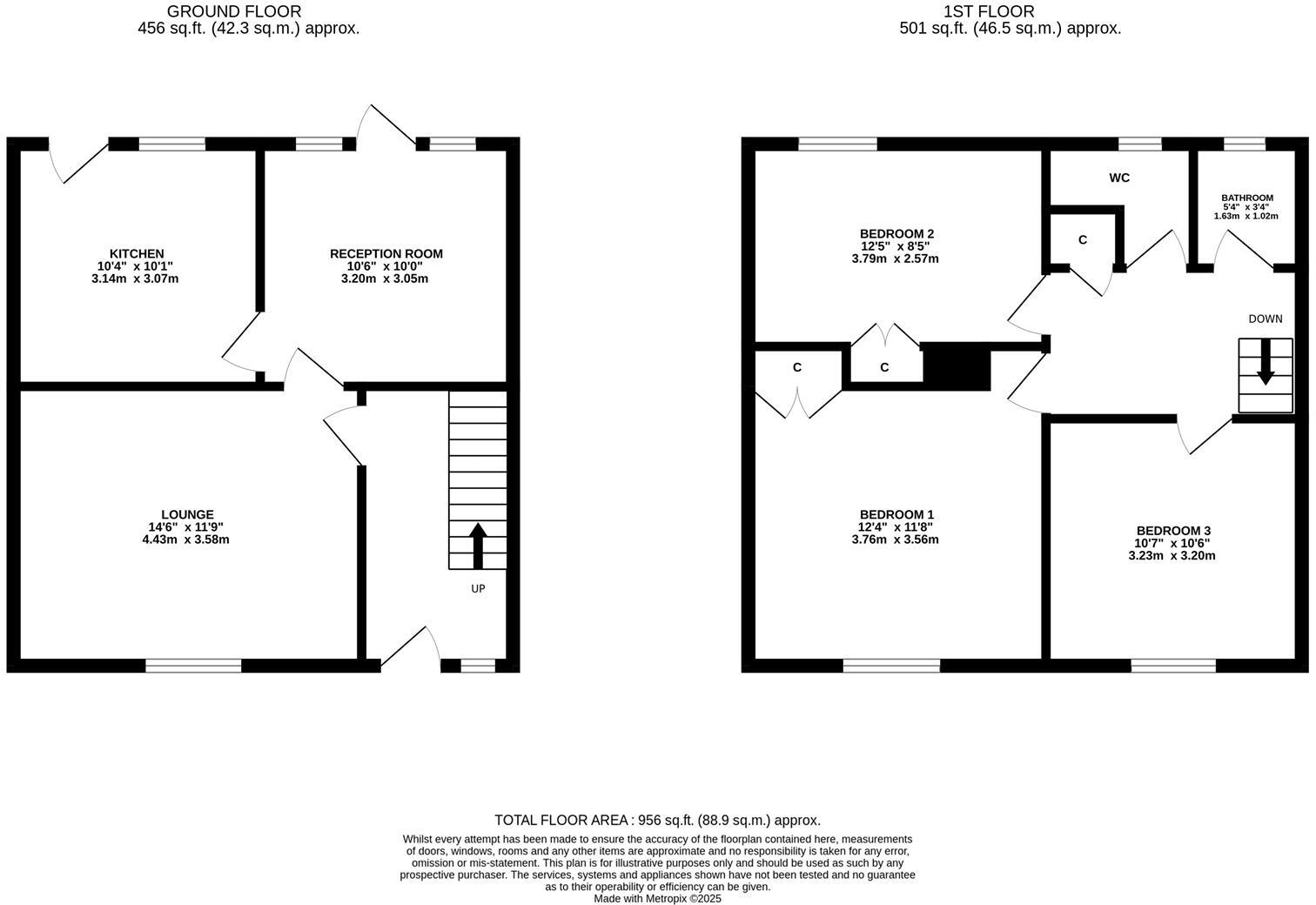Welcome to Batley Close, a delightful terraced house situated in a peaceful cul-de-sac in Hull. This charming property is an excellent choice for families or first-time buyers seeking a comfortable and inviting home.
The house features three generously sized bedrooms, providing ample space for relaxation and rest. The two reception rooms offer versatility, allowing you to create areas for entertaining guests or enjoying quiet family moments. The layout of the home is designed to cater to your lifestyle needs, making it a perfect fit for various living arrangements.
One of the standout features of this property is the spacious south-facing garden. This outdoor haven is ideal for gardening, outdoor activities, or simply unwinding in the sunshine. The garden enhances the overall appeal of the home, providing a private retreat for you and your loved ones.
Located in a quiet cul-de-sac, Batley Close offers a safe and friendly environment, making it particularly suitable for families. The community is welcoming, and the tranquil surroundings ensure a peaceful living experience.
With good storage options throughout, this terraced house combines practicality with comfort. It is not merely a house; it is a place where memories can be created and cherished.
In summary, this property on Batley Close presents a wonderful opportunity to establish yourself in a desirable location. Whether you are a first-time buyer or looking to settle down, this home offers the perfect blend of space, comfort, and a lovely garden. Do not miss the chance to make this delightful property your own.
Lounge - 3.58m x 4.42m max (11'9 x 14'6 max) -
Reception Room - 3.05m x 3.20m max (10'0 x 10'6 max) - Patio door leading to garden
Kitchen - 3.07m x 3.15m max (10'1 x 10'4 max) - Base to eye level units, complementary work surfaces, sink and draining unit, tiled to splash back areas, gas oven and hob with overhead extractor fan, space for fridge freezer, space for for washer, space for dishwasher
Bedroom One - 3.56m x 3.76m max (11'8 x 12'4 max) -
Bedroom Two - 2.57m x 3.78m max (8'5 x 12'5 max) -
Bedroom Three - 3.20m x 3.23m (10'6 x 10'7) -
Bathroom - 1.63m x 1.63m max (5'4 x 5'4 max) - Panelled bath with overhead shower, vanity hand basin, heated towel rail, tiled floor to ceiling
W/C - Floating sink, low level w/c
Outside - Front of the the property is gravelled surrounded by shrubbery. The rear is partly paved and partly gravelled with brick built sheds. The rear garden is south facing
Central Heating - The property has the benefit of gas central heating (not tested).
Council Tax Band - Symonds + Greenham have been informed that this property is in Council Tax Band "A"
Double Glazing - The property has the benefit of double glazing.
Disclaimer - Symonds + Greenham do their utmost to ensure all the details advertised are correct however any viewer or potential buyer are advised to conduct their own survey prior to making an offer.
Tenure - Symonds + Greenham have been informed that this property is Freehold
Viewings - Please contact Symonds + Greenham on to arrange a viewing on this property.
