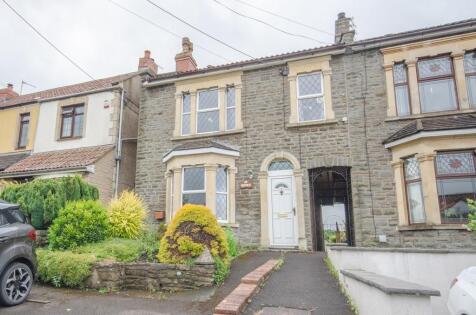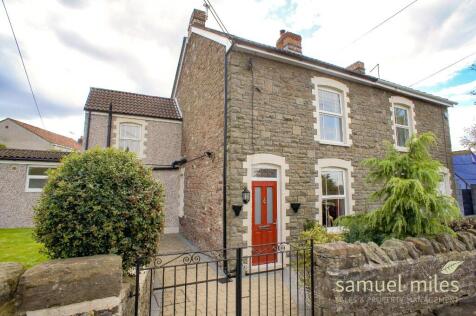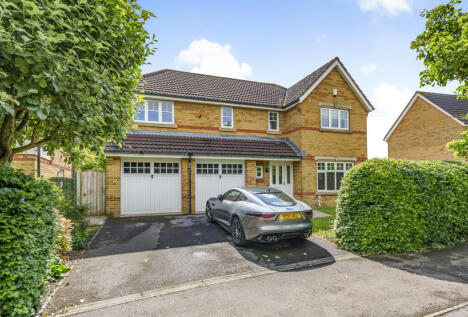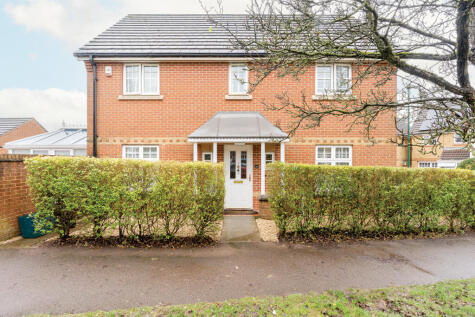4 Bed Semi-Detached House, Single Let, Bristol, BS16 9NH, £575,000
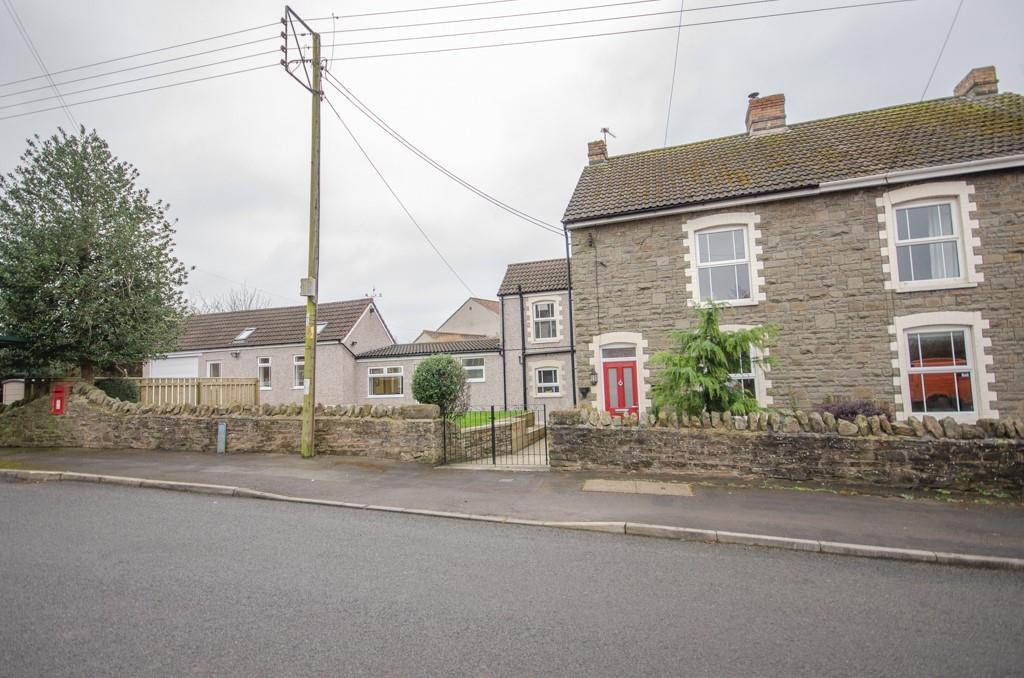
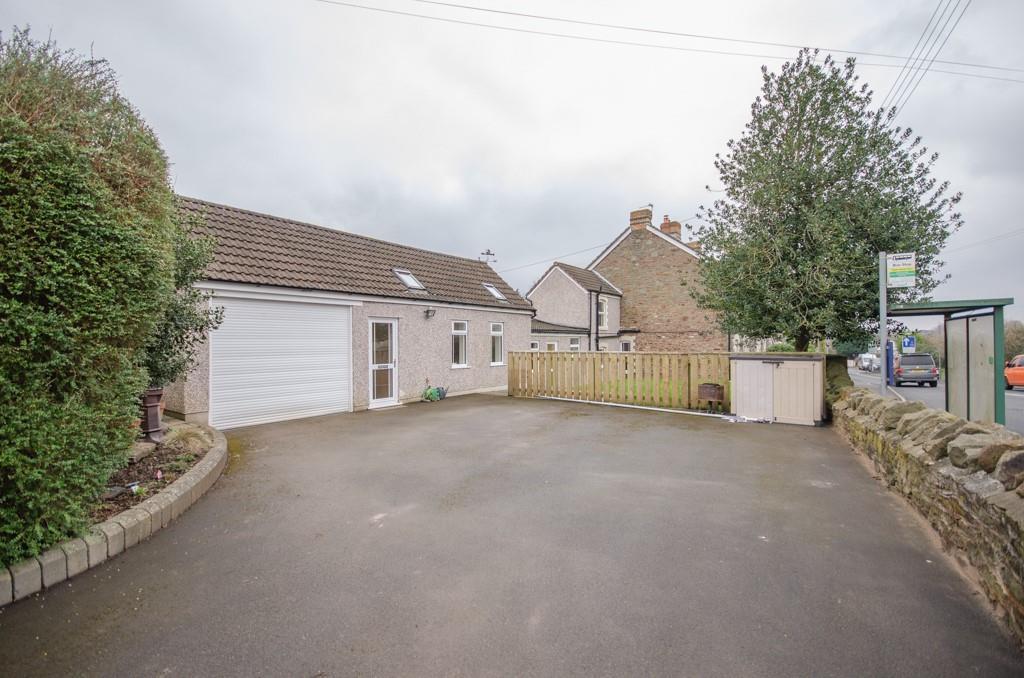
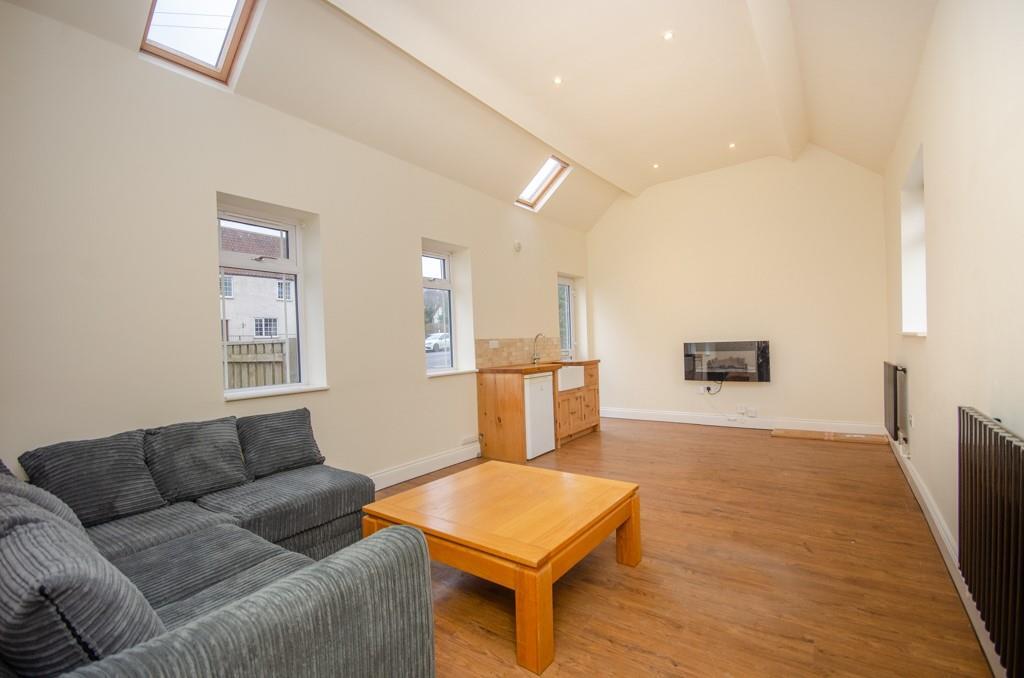
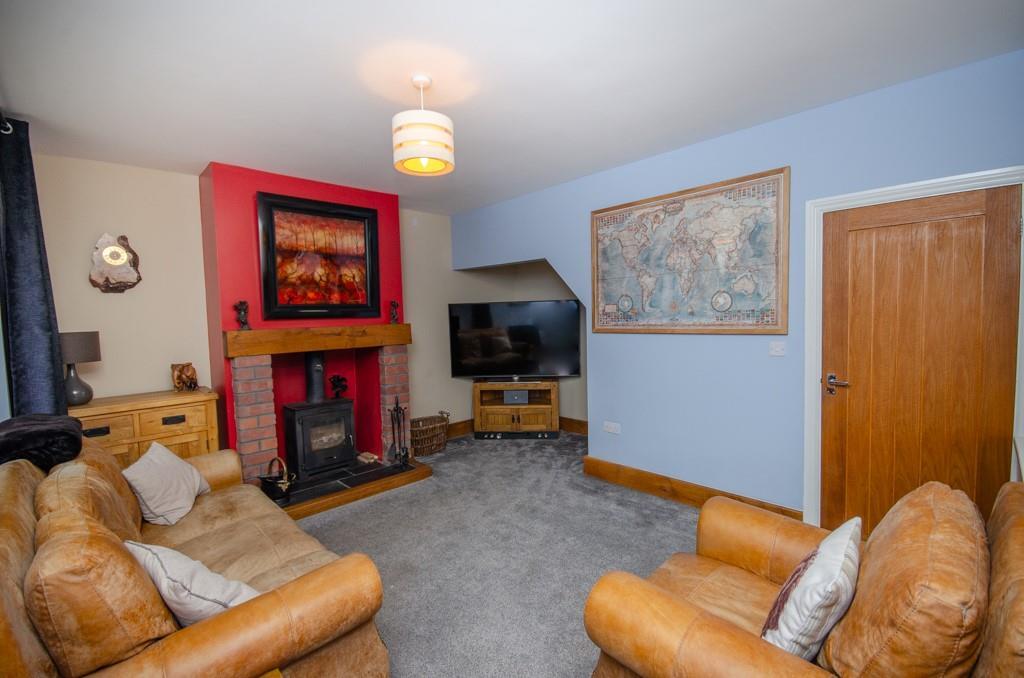
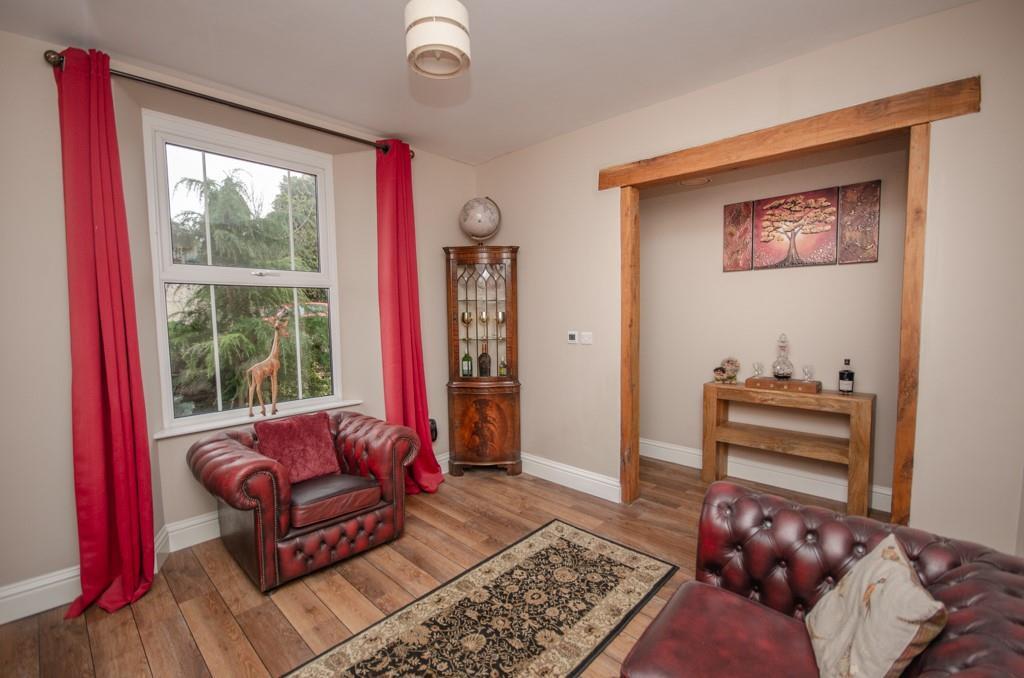
ValuationOvervalued
| Sold Prices | £270K - £770K |
| Sold Prices/m² | £2.8K/m² - £6.4K/m² |
| |
Square Metres | ~129.26 m² |
| Price/m² | £4.4K/m² |
Value Estimate | £486,752£486,752 |
Cashflows
Cash In | |
Purchase Finance | MortgageMortgage |
Deposit (25%) | £143,750£143,750 |
Stamp Duty & Legal Fees | £34,700£34,700 |
Total Cash In | £178,450£178,450 |
| |
Cash Out | |
Rent Range | £3,900 - £3,900£3,900 - £3,900 |
Rent Estimate | £3,900 |
Running Costs/mo | £2,597£2,597 |
Cashflow/mo | £1,303£1,303 |
Cashflow/yr | £15,638£15,638 |
ROI | 9%9% |
Gross Yield | 8%8% |
Local Sold Prices
38 sold prices from £270K to £770K, average is £495K. £2.8K/m² to £6.4K/m², average is £3.8K/m².
| Price | Date | Distance | Address | Price/m² | m² | Beds | Type | |
| £470K | 03/21 | 0.26 mi | 136, Johnson Road, Emersons Green, Bristol, South Gloucestershire BS16 7JP | £3,226 | 146 | 4 | Detached House | |
| £385K | 12/20 | 0.26 mi | 142, Johnson Road, Emersons Green, Bristol, South Gloucestershire BS16 7JP | £2,873 | 134 | 4 | Detached House | |
| £625K | 03/23 | 0.3 mi | 45, Johnson Road, Emersons Green, Bristol, South Gloucestershire BS16 7JD | £3,613 | 173 | 4 | Detached House | |
| £552K | 06/23 | 0.3 mi | 6, Shackel Hendy Mews, Emersons Green, Bristol, South Gloucestershire BS16 7DZ | £5,308 | 104 | 4 | Detached House | |
| £540K | 08/21 | 0.31 mi | 80, Johnson Road, Emersons Green, Bristol, South Gloucestershire BS16 7JG | - | - | 4 | Detached House | |
| £552.5K | 02/21 | 0.35 mi | 43, Applin Green, Emersons Green, Bristol, South Gloucestershire BS16 7ES | £2,790 | 198 | 4 | Detached House | |
| £565K | 12/20 | 0.35 mi | 61, Applin Green, Emersons Green, Bristol, South Gloucestershire BS16 7ES | £3,304 | 171 | 4 | Detached House | |
| £650K | 07/23 | 0.35 mi | 65, Applin Green, Emersons Green, Bristol, South Gloucestershire BS16 7ES | £3,283 | 198 | 4 | Detached House | |
| £660K | 06/23 | 0.37 mi | 18, Bissex Mead, Emersons Green, Bristol, South Gloucestershire BS16 7DY | £5,410 | 122 | 4 | Detached House | |
| £387K | 06/21 | 0.44 mi | 39, Pinkers Mead, Emersons Green, Bristol, South Gloucestershire BS16 7EJ | £3,518 | 110 | 4 | Detached House | |
| £430K | 12/20 | 0.45 mi | 66, Pinkers Mead, Emersons Green, Bristol, South Gloucestershire BS16 7EF | £3,496 | 123 | 4 | Detached House | |
| £595K | 05/23 | 0.46 mi | 16, Colliers Break, Emersons Green, Bristol, South Gloucestershire BS16 7EE | - | - | 4 | Detached House | |
| £485K | 02/21 | 0.46 mi | 36, Colliers Break, Emersons Green, Bristol, South Gloucestershire BS16 7EE | £4,254 | 114 | 4 | Detached House | |
| £535K | 03/23 | 0.49 mi | 58, Church Farm Road, Emersons Green, Bristol, South Gloucestershire BS16 7BE | - | - | 4 | Detached House | |
| £499.9K | 03/21 | 0.49 mi | 93, Church Farm Road, Emersons Green, Bristol, South Gloucestershire BS16 7BE | £4,256 | 117 | 4 | Detached House | |
| £430K | 05/21 | 0.51 mi | 49, Colliers Break, Emersons Green, Bristol, South Gloucestershire BS16 7EB | £6,418 | 67 | 4 | Semi-Detached House | |
| £495K | 03/21 | 0.51 mi | 151, Colliers Break, Emersons Green, Bristol, South Gloucestershire BS16 7EB | £4,381 | 113 | 4 | Detached House | |
| £458.5K | 01/21 | 0.55 mi | 9, Bishop Road, Emersons Green, Bristol, South Gloucestershire BS16 7ET | £3,919 | 117 | 4 | Detached House | |
| £547.5K | 01/23 | 0.56 mi | 36, Robbins Court, Emersons Green, Bristol, South Gloucestershire BS16 7BG | £4,601 | 119 | 4 | Detached House | |
| £575.3K | 02/23 | 0.56 mi | 15, Robbins Court, Emersons Green, Bristol, South Gloucestershire BS16 7BG | £4,395 | 131 | 4 | Detached House | |
| £527.5K | 12/20 | 0.57 mi | 4, Homeground, Emersons Green, Bristol, South Gloucestershire BS16 7HG | £3,297 | 160 | 4 | Detached House | |
| £670K | 08/23 | 0.6 mi | 132, Church Farm Road, Emersons Green, Bristol, South Gloucestershire BS16 7BF | - | - | 4 | Detached House | |
| £515K | 05/21 | 0.64 mi | 14, Beck Close, Emersons Green, Bristol, South Gloucestershire BS16 7HD | £3,931 | 131 | 4 | Detached House | |
| £375K | 12/20 | 0.65 mi | 35, Shaw Close, Mangotsfield, Bristol, South Gloucestershire BS16 9LD | £3,261 | 115 | 4 | Detached House | |
| £290K | 07/21 | 0.69 mi | 4, Bridge Farm Walk, Mangotsfield, Bristol, South Gloucestershire BS16 9LY | - | - | 4 | Terraced House | |
| £325K | 03/21 | 0.69 mi | 103, Long Road, Mangotsfield, Bristol, South Gloucestershire BS16 9HS | - | - | 4 | Detached House | |
| £495K | 01/21 | 0.71 mi | 84, Guest Avenue, Emersons Green, Bristol, South Gloucestershire BS16 7DA | £3,486 | 142 | 4 | Detached House | |
| £455K | 08/23 | 0.74 mi | 9, Shipley Mow, Emersons Green, Bristol, South Gloucestershire BS16 7DB | £4,732 | 96 | 4 | Detached House | |
| £570K | 12/22 | 0.76 mi | 6, Charnwood, Mangotsfield, Bristol, South Gloucestershire BS16 9JN | - | - | 4 | Detached House | |
| £270K | 10/21 | 0.8 mi | 8, Whistle Road, Mangotsfield, Bristol, South Gloucestershire BS16 9QX | - | - | 4 | Terraced House | |
| £400K | 12/20 | 0.87 mi | 39, Adderly Gate, Emersons Green, Bristol, South Gloucestershire BS16 7DR | £3,571 | 112 | 4 | Detached House | |
| £495K | 10/21 | 0.88 mi | 54, Adderly Gate, Emersons Green, Bristol, South Gloucestershire BS16 7EA | - | - | 4 | Detached House | |
| £465K | 03/21 | 0.88 mi | 50, Adderly Gate, Emersons Green, Bristol, South Gloucestershire BS16 7EA | - | - | 4 | Detached House | |
| £475K | 08/21 | 0.91 mi | 5, Lawrence Close, Kingswood, Bristol, South Gloucestershire BS15 4AH | £3,345 | 142 | 4 | Detached House | |
| £350K | 02/21 | 0.92 mi | 156, Burley Grove, Bristol, South Gloucestershire BS16 5QQ | - | - | 4 | Semi-Detached House | |
| £465K | 06/21 | 0.95 mi | 26, Charnhill Crescent, Mangotsfield, Bristol, South Gloucestershire BS16 9JU | £5,000 | 93 | 4 | Detached House | |
| £370K | 01/21 | 0.96 mi | 54, Guest Avenue, Emersons Green, Bristol, South Gloucestershire BS16 7GA | £4,157 | 89 | 4 | Semi-Detached House | |
| £770K | 07/23 | 0.98 mi | 31, Charnhill Vale, Mangotsfield, Bristol, South Gloucestershire BS16 9JT | - | - | 4 | Detached House |
Local Rents
51 rents from £3.9K/mo to £3.9K/mo, average is £3.9K/mo.
| Rent | Date | Distance | Address | Beds | Type | |
| £3,900 | 03/24 | 0.3 mi | - | 4 | Semi-Detached House | |
| £3,900 | 02/24 | 0.3 mi | - | 4 | Semi-Detached House | |
| £3,900 | 02/24 | 0.3 mi | - | 4 | Semi-Detached House | |
| £3,900 | 02/24 | 0.3 mi | - | 4 | Semi-Detached House | |
| £3,900 | 03/24 | 0.3 mi | - | 4 | Semi-Detached House | |
| £3,900 | 04/24 | 0.3 mi | - | 4 | Detached House | |
| £3,900 | 04/24 | 0.3 mi | - | 4 | Semi-Detached House | |
| £3,900 | 03/24 | 0.3 mi | - | 4 | Semi-Detached House | |
| £3,900 | 02/24 | 0.3 mi | - | 4 | Semi-Detached House | |
| £3,900 | 03/24 | 0.3 mi | - | 4 | Semi-Detached House | |
| £3,900 | 03/24 | 0.3 mi | - | 4 | Semi-Detached House | |
| £3,900 | 03/24 | 0.3 mi | - | 4 | Semi-Detached House | |
| £3,900 | 03/24 | 0.3 mi | - | 4 | Semi-Detached House | |
| £3,900 | 04/24 | 0.3 mi | - | 4 | Semi-Detached House | |
| £3,900 | 03/24 | 0.3 mi | - | 4 | Semi-Detached House | |
| £3,900 | 03/24 | 0.3 mi | - | 4 | Semi-Detached House | |
| £3,900 | 03/24 | 0.3 mi | - | 4 | Semi-Detached House | |
| £3,900 | 12/24 | 0.3 mi | - | 4 | Semi-Detached House | |
| £3,900 | 02/24 | 0.3 mi | - | 4 | Semi-Detached House | |
| £3,900 | 12/24 | 0.3 mi | - | 4 | Semi-Detached House | |
| £3,900 | 12/24 | 0.3 mi | - | 4 | Semi-Detached House | |
| £3,900 | 12/24 | 0.3 mi | - | 4 | Semi-Detached House | |
| £3,900 | 12/24 | 0.3 mi | - | 4 | Semi-Detached House | |
| £3,900 | 12/24 | 0.3 mi | - | 4 | Semi-Detached House | |
| £3,900 | 01/24 | 0.3 mi | - | 4 | Semi-Detached House | |
| £3,900 | 02/24 | 0.3 mi | - | 4 | Semi-Detached House | |
| £3,900 | 12/23 | 0.3 mi | - | 4 | Semi-Detached House | |
| £3,900 | 12/24 | 0.3 mi | - | 4 | Semi-Detached House | |
| £3,900 | 12/24 | 0.3 mi | - | 4 | Semi-Detached House | |
| £3,900 | 12/24 | 0.3 mi | - | 4 | Semi-Detached House | |
| £3,900 | 12/24 | 0.3 mi | - | 4 | Semi-Detached House | |
| £3,900 | 12/24 | 0.3 mi | - | 4 | Semi-Detached House | |
| £3,900 | 12/24 | 0.3 mi | - | 4 | Semi-Detached House | |
| £3,900 | 12/24 | 0.3 mi | - | 4 | Semi-Detached House | |
| £3,900 | 03/24 | 0.3 mi | - | 4 | Semi-Detached House | |
| £3,900 | 03/24 | 0.3 mi | - | 4 | Semi-Detached House | |
| £3,900 | 03/24 | 0.3 mi | - | 4 | Semi-Detached House | |
| £3,900 | 12/24 | 0.3 mi | - | 4 | Semi-Detached House | |
| £3,900 | 03/24 | 0.3 mi | - | 4 | Semi-Detached House | |
| £3,900 | 12/24 | 0.3 mi | - | 4 | Semi-Detached House | |
| £3,900 | 03/24 | 0.3 mi | - | 4 | Semi-Detached House | |
| £3,900 | 03/24 | 0.3 mi | - | 4 | Semi-Detached House | |
| £3,900 | 12/24 | 0.3 mi | - | 4 | Semi-Detached House | |
| £3,900 | 12/24 | 0.3 mi | - | 4 | Semi-Detached House | |
| £3,900 | 12/24 | 0.3 mi | - | 4 | Semi-Detached House | |
| £3,900 | 12/24 | 0.3 mi | - | 4 | Semi-Detached House | |
| £3,900 | 12/24 | 0.3 mi | - | 4 | Semi-Detached House | |
| £3,900 | 12/24 | 0.3 mi | - | 4 | Semi-Detached House | |
| £3,900 | 12/24 | 0.3 mi | - | 4 | Semi-Detached House | |
| £3,900 | 12/24 | 0.3 mi | - | 4 | Semi-Detached House | |
| £3,900 | 12/24 | 0.3 mi | - | 4 | Semi-Detached House |
Local Area Statistics
Population in BS16 | 75,69175,691 |
Population in Bristol | 795,432795,432 |
Town centre distance | 5.18 miles away5.18 miles away |
Nearest school | 0.50 miles away0.50 miles away |
Nearest train station | 3.77 miles away3.77 miles away |
| |
Rental demand | Landlord's marketLandlord's market |
Rental growth (12m) | +7%+7% |
Sales demand | Seller's marketSeller's market |
Capital growth (5yrs) | +28%+28% |
Property History
Listed for £575,000
February 17, 2025
Floor Plans
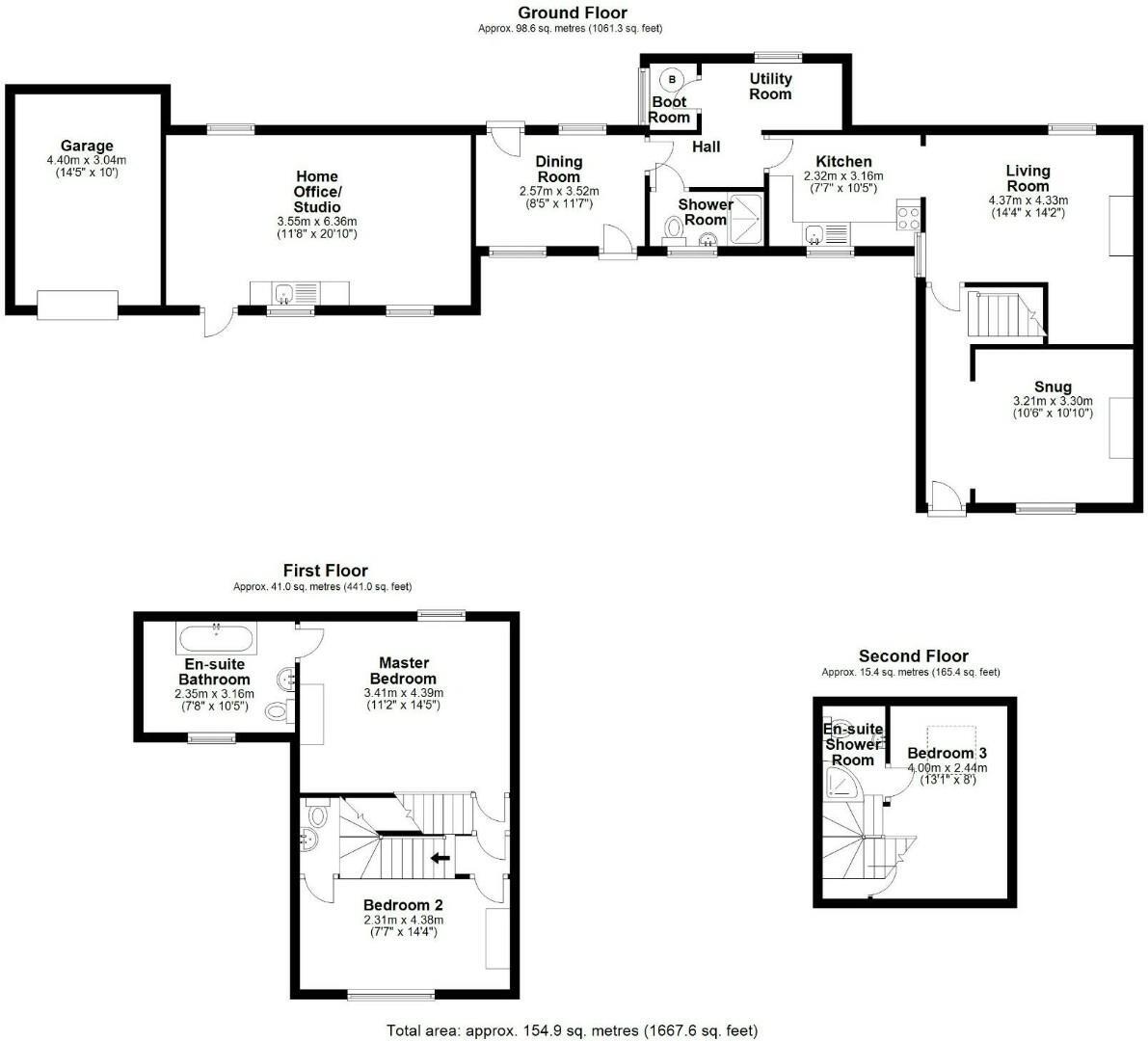
Description
A much improved semi-detached cottage style property with adjoining Annex/home office, the property is positioned within the popular village of Shortwood with easy access to both Bristol & Bath.
Beautifully presented living accommodation displayed over 3 floors, front & rear gardens, large garage and driveway providing ample off street parking.
Description - A rear opportunity to purchase a superb period property with potential annex accommodation! The property has been refurbished in recent years by the current owner to a high standard whilst retaining many original features. Offering flexible living accommodation over 3 floors: comprising to the ground floor: entrance hallway, sung (original lounge), living room, dining room, a well appointed kitchen, utility, boot room, shower room and access to office/annex/studio/large additional bedroom. To the first floor can be found 2 good size bedrooms and a large en-suite bathroom. A staircase rises to the second floor where there is an additional bedroom with en-suite shower room. The property further benefits from having: double glazing, oil heating, a large front garden with driveway providing ample off street parking and access to a large garage with electric door and a low maintenance rear garden.
Located within the popular village of Shortwood offering a semi-rural location whilst being in easy reach of the amenities of Emersons Green, Mangotsfield and Pucklechurch. The area offers fantastic transport links both in to Bristol and Bath being within close proximity of The Ring Road and motorway networks.
Need a proper home office or an annex for a relative then this could well be the property for you. An internal viewings comes highly recommended to fully appreciate all this home has to offer.
Entrance Hallway - Access via a UPVC double glazed door, oak effect flooring, stairs rising to first floor, opening to snug, oak veneer door lounge.
Snug - 3.20m x 3.30m (10'6" x 10'10") - UPVC double glazed window to front, open feature fireplace with wood mantel surround and stone tiled hearth, under floor heating.
Lounge - 4.37m x 4.32m (14'4" x 14'2") - UPVC double glazed window to rear, radiator, TV point, open brick feature fireplace with slate hearth and wood mantel, cast iron wood burner inset, doorway leading through to kitchen
Kitchen - 2.31m 3.18m (7'7" 10'5") - UPVC double glazed window to front, range of matt cream wall and base units with Granite work top incorporating a composite sink bowl unit with mixer tap, tiled splash backs, built in stainless steel electric oven and induction hob, extractor fan hood, integrated dishwasher, tiled floor, radiator, LED downlighters, space and plumbing for washing machine, door to inner hallway.
Inner Hallway - Tiled floor, opening to utility room, doors to shower room and dining room.
Utility - Opaque UPVC double glazed window to side, tiled floor, door to boot room housing oiler controlled boiler.
Shower Room - Opaque UPVC double glazed window to side, shower enclosure housing a mains controlled shower, close coupled W.C, vanity unit with wash hand basin inset, tiled walls and walls, extractor fan.
Dining Room - 2.57m x 3.53m (8'5" x 11'7") - Dual aspect UPVC double glazed windows to front and rear, double radiator, LED downlighters, UPVC double glazed doors to front and rear, oak veneer door leading through to Home office.
Home Office/Studio - 3.56m x 6.35m (11'8" x 20'10") - UPVC double glazed window to front, 2 Velux windows to front, UPVC double glazed window to rear, 2 radiators, LED downlighters, wood effect flooring, kitchen area with oak units, oak work top, Belfast sink with mixer tap, tiled splash backs, space for under counter fridge, electric fire, UPVC double glazed door to front.
First Floor Accommodation: -
Landing - Stairs rising to second floor, oak veneer doors leading to bedroom 1 and 2.
Bedroom One - 3.40m x 4.39m (11'2" x 14'5") - UPVC double glazed window to rear, cast iron period style fireplace, double radiator, door to en-suite bathroom.
En-Suite Bathroom - 2.34m x 3.18m (7'8" x 10'5") - UPVC double glazed window to front, roll top bath with tap/shower mixer attachment over, vanity unit with wash hand basin inset, close coupled W.C, part tiled walls, oak effect floor, chrome heated towel radiator, shaver point.
Bedroom Two - 2.31m x 4.37m (7'7" x 14'4") - UPVC double glazed window to front, radiator, cast iron period style fireplace, door to en-suite cloakroom.
En-Suite Cloakroom - Close coupled W.C, pedestal wash hand basin, tiled walls and floor.
Second Floor Accommodation: -
Bedroom Three - 4.83m (max) x 2.87m (15'10" (max) x 9'5") - Spindled balustrade, radiator, eave storage, TV point, LED downlighters, door to shower room.
En-Suite Shower Room - Close coupled W.C, pedestal wash hand basin, corner shower housing electric shower system, tiled walls and floor, extractor fan.
Outside: -
Rear Garden - Low maintenance garden laid to artificial lawn and patio, raised decking, slabbed pathway, with stone chippings, plant/shrub borders, double power point, side access, enclosed by boundary fencing.
Front Garden - Good size lawn with wood sleeper borders, brick paved pathway and patio, area laid to stone chippings, plant and shrub borders, water tap, security light, enclosed by boundary stone wall.
Driveway - Tarmac driveway providing off street parking for several vehicles.
Garage - Large single with electric roller shutter door entry, power and light.
Similar Properties
Like this property? Maybe you'll like these ones close by too.
3 Bed House, Single Let, Bristol, BS16 9NH
£325,000
2 views • 3 months ago • 93 m²
4 Bed House, Single Let, Bristol, BS16 9NH
£575,000
13 views • 7 months ago • 110 m²
5 Bed House, Single Let, Bristol, BS16 7JP
£690,000
5 views • 5 months ago • 178 m²
4 Bed House, Single Let, Bristol, BS16 7JP
£600,000
2 views • 2 months ago • 129 m²
