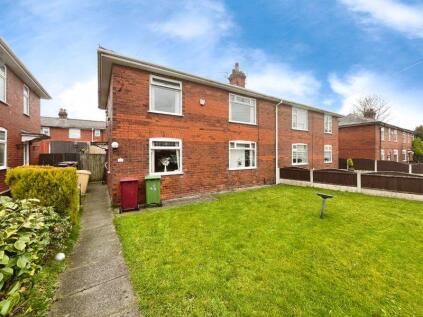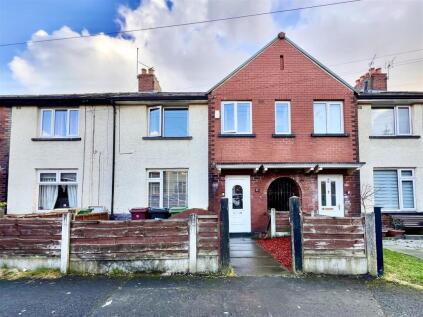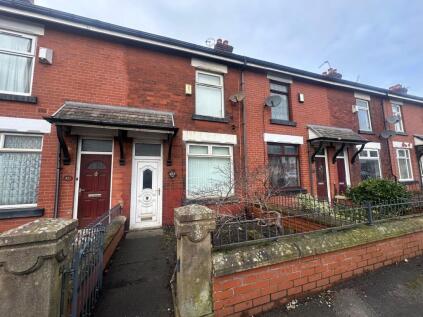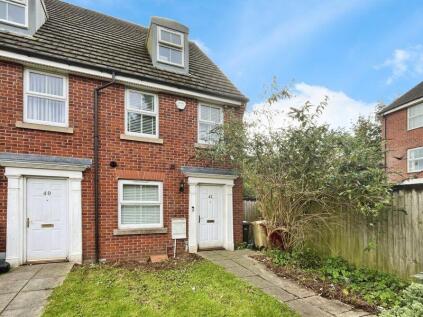2 Bed Terraced House, Refurb/BRRR, Bolton, BL2 2LG, £85,000
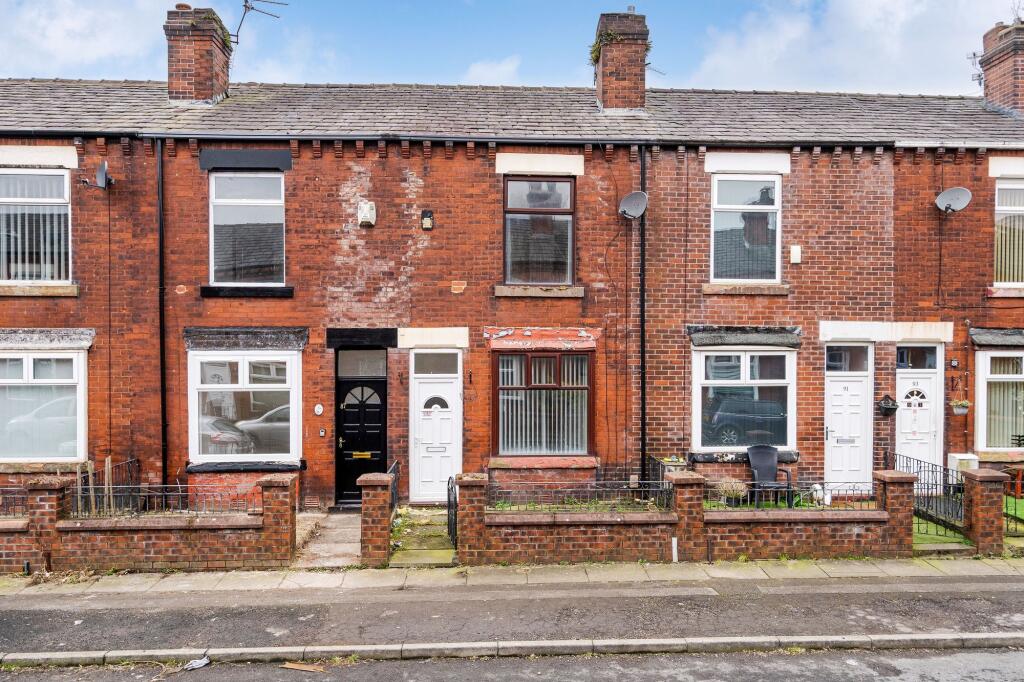
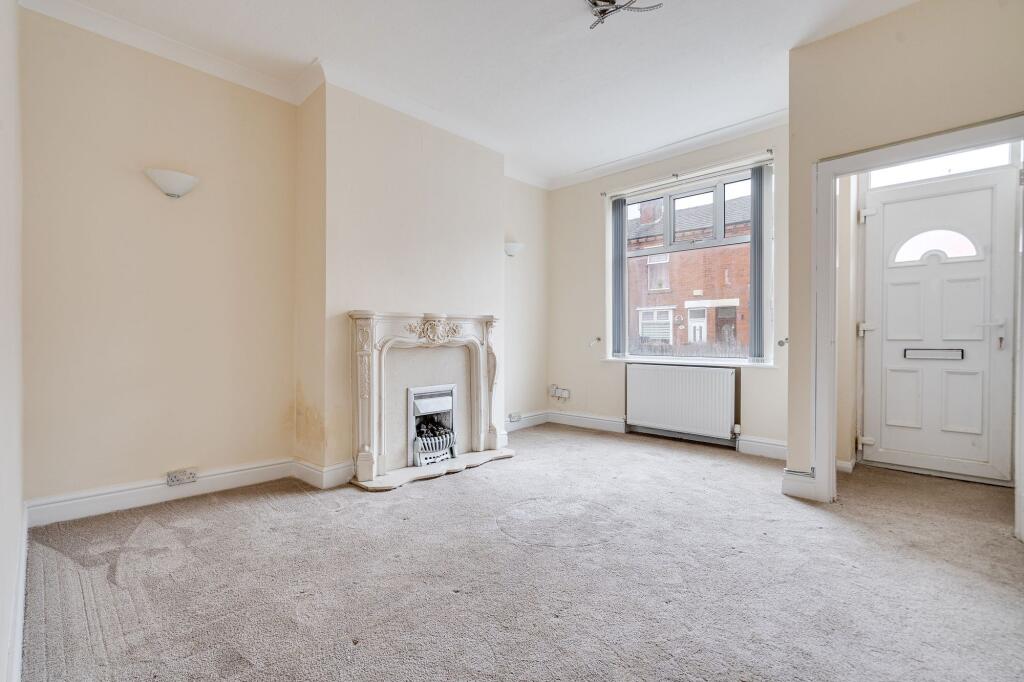
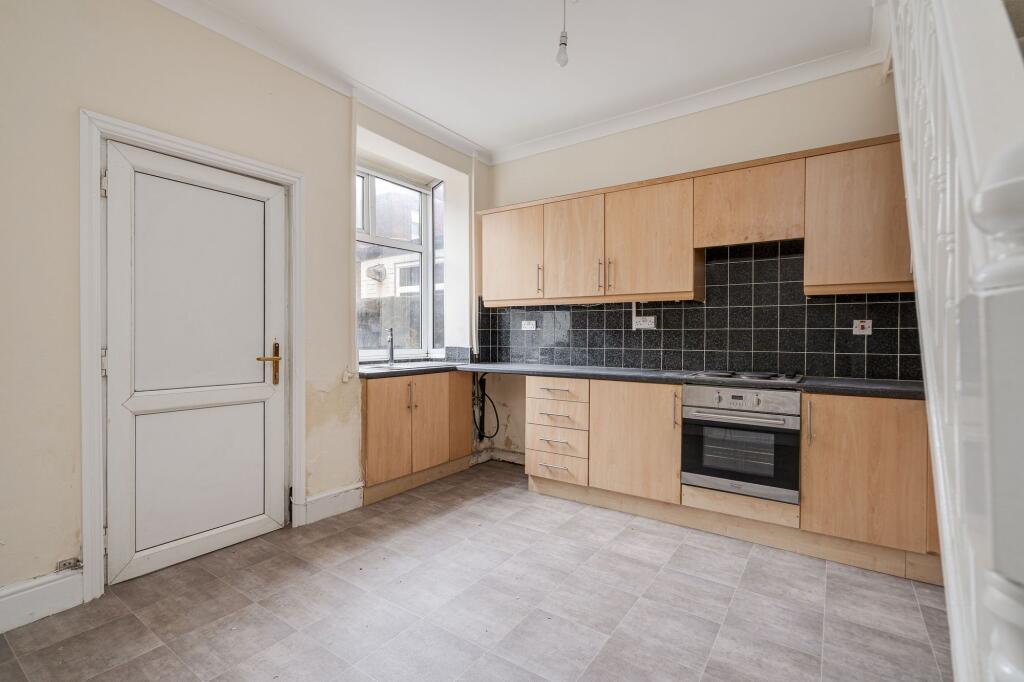
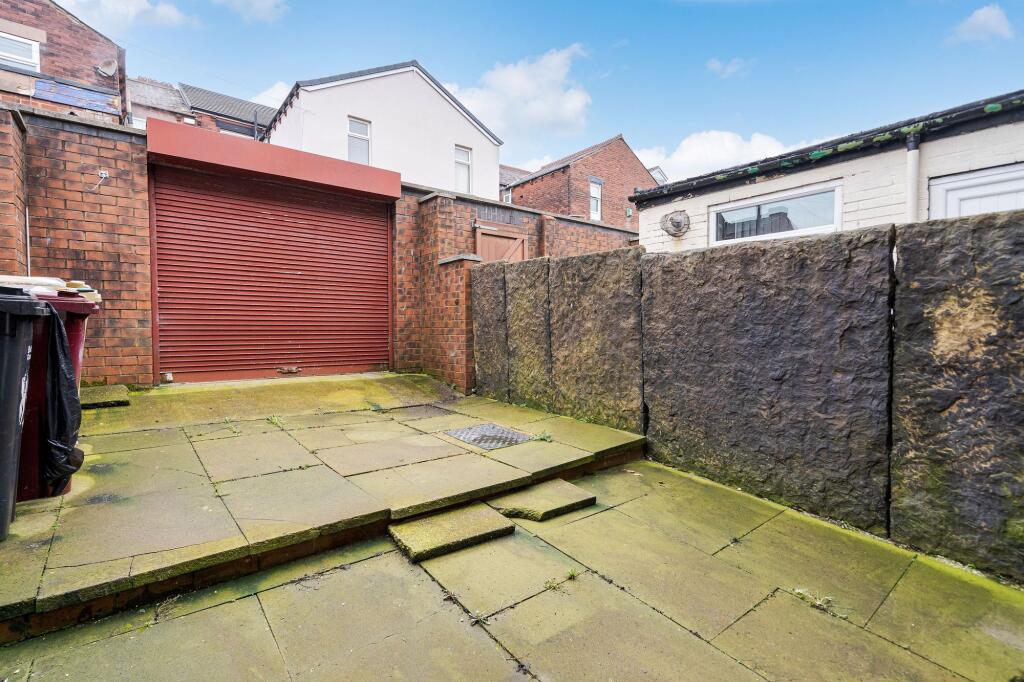
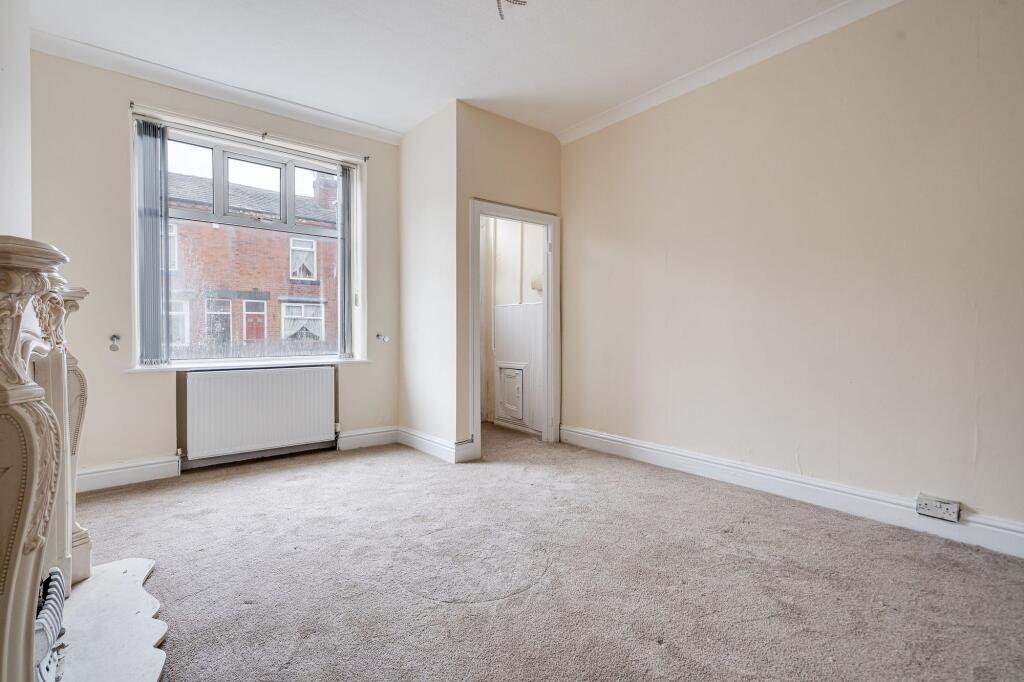
ValuationFair Value
| Sold Prices | £45K - £170.5K |
| Sold Prices/m² | £776/m² - £2.2K/m² |
| |
Square Metres | ~68.11 m² |
| Price/m² | £1.2K/m² |
Value Estimate | £86,700£86,700 |
| |
End Value (After Refurb) | £87,278£87,278 |
Uplift in Value | +3%+3% |
Investment Opportunity
Cash In | |
Purchase Finance | Bridging LoanBridging Loan |
Deposit (25%) | £21,250£21,250 |
Stamp Duty & Legal Fees | £5,450£5,450 |
Refurb Costs | £28,800£28,800 |
Bridging Loan Interest | £2,231£2,231 |
Total Cash In | £59,481£59,481 |
| |
Cash Out | |
Monetisation | FlipRefinance & RentRefinance & Rent |
Revaluation | £87,278£87,278 |
Mortgage (After Refinance) | £65,459£65,459 |
Mortgage LTV | 75%75% |
Cash Released | £1,709£1,709 |
Cash Left In | £57,773£57,773 |
Equity | £21,820£21,820 |
Rent Range | £725 - £995£725 - £995 |
Rent Estimate | £815 |
Running Costs/mo | £456£456 |
Cashflow/mo | £359£359 |
Cashflow/yr | £4,311£4,311 |
ROI | 7%7% |
Gross Yield | 12%12% |
Local Sold Prices
50 sold prices from £45K to £170.5K, average is £107.3K. £776/m² to £2.2K/m², average is £1.4K/m².
| Price | Date | Distance | Address | Price/m² | m² | Beds | Type | |
| £77K | 05/23 | 0.02 mi | 95, Moorfield Grove, Bolton, Greater Manchester BL2 2LG | £1,262 | 61 | 2 | Terraced House | |
| £85.8K | 04/21 | 0.02 mi | 53, Moorfield Grove, Bolton, Greater Manchester BL2 2LG | £1,099 | 78 | 2 | Terraced House | |
| £120K | 12/22 | 0.04 mi | 239, Tonge Moor Road, Bolton, Greater Manchester BL2 2HR | £1,101 | 109 | 2 | Terraced House | |
| £107.5K | 07/21 | 0.04 mi | 5, Pegamoid Street, Bolton, Greater Manchester BL2 2LB | £1,228 | 88 | 2 | Terraced House | |
| £90K | 08/21 | 0.09 mi | 14, Moorfield Grove, Bolton, Greater Manchester BL2 2LQ | £1,076 | 84 | 2 | Terraced House | |
| £105K | 01/21 | 0.1 mi | 115, Eldon Street, Bolton, Greater Manchester BL2 2JF | £1,072 | 98 | 2 | Terraced House | |
| £87K | 12/20 | 0.1 mi | 197, Tonge Moor Road, Bolton, Greater Manchester BL2 2HR | £897 | 97 | 2 | Terraced House | |
| £73K | 03/21 | 0.1 mi | 14, Eccleston Avenue, Bolton, Greater Manchester BL2 2LD | - | - | 2 | Terraced House | |
| £129.9K | 06/21 | 0.17 mi | 24, Tintern Avenue, Bolton, Greater Manchester BL2 2NR | £1,713 | 76 | 2 | Semi-Detached House | |
| £160K | 12/22 | 0.19 mi | 52, Le Gendre Street, Bolton, Greater Manchester BL2 2NT | £2,078 | 77 | 2 | Semi-Detached House | |
| £77.5K | 12/20 | 0.22 mi | 51, Brief Street, Bolton, Greater Manchester BL2 2LY | £1,250 | 62 | 2 | Terraced House | |
| £76K | 03/21 | 0.22 mi | 53, Brief Street, Bolton, Greater Manchester BL2 2LY | - | - | 2 | Terraced House | |
| £140K | 05/23 | 0.25 mi | 281, Ainsworth Lane, Bolton, Greater Manchester BL2 2QN | £1,628 | 86 | 2 | Terraced House | |
| £108K | 04/21 | 0.25 mi | 281, Ainsworth Lane, Bolton, Greater Manchester BL2 2QN | £1,256 | 86 | 2 | Terraced House | |
| £142.5K | 07/23 | 0.26 mi | 39, Tonge Park Avenue, Bolton, Greater Manchester BL2 2QR | £1,411 | 101 | 2 | Terraced House | |
| £105K | 08/21 | 0.28 mi | 433, Tonge Moor Road, Bolton, Greater Manchester BL2 2JS | £1,522 | 69 | 2 | Terraced House | |
| £94K | 11/20 | 0.28 mi | 429, Tonge Moor Road, Bolton, Greater Manchester BL2 2JS | £1,343 | 70 | 2 | Terraced House | |
| £70K | 11/20 | 0.28 mi | 17, Pole Street, Bolton, Greater Manchester BL2 2DY | £1,207 | 58 | 2 | Terraced House | |
| £90K | 08/21 | 0.29 mi | 5, Glaisdale Close, Bolton, Greater Manchester BL2 2HW | £1,139 | 79 | 2 | Terraced House | |
| £63K | 12/20 | 0.3 mi | 33, George Barton Street, Bolton, Greater Manchester BL2 2EQ | £1,068 | 59 | 2 | Terraced House | |
| £85.5K | 08/21 | 0.32 mi | 3, Huntroyde Avenue, Bolton, Greater Manchester BL2 2ET | - | - | 2 | Terraced House | |
| £45K | 12/20 | 0.32 mi | 10, Angle Street, Bolton, Greater Manchester BL2 2EH | £776 | 58 | 2 | Terraced House | |
| £102.5K | 11/21 | 0.33 mi | 202, Ainsworth Lane, Bolton, Greater Manchester BL2 2QJ | £1,417 | 72 | 2 | Terraced House | |
| £93K | 04/23 | 0.34 mi | 25, Tonge Moor Road, Bolton, Greater Manchester BL2 2DH | £1,500 | 62 | 2 | Terraced House | |
| £130K | 06/21 | 0.36 mi | 50, Alexander Road, Bolton, Greater Manchester BL2 2QZ | £1,757 | 74 | 2 | Semi-Detached House | |
| £124.5K | 09/21 | 0.37 mi | 27, Bristol Avenue, Bolton, Greater Manchester BL2 2QP | £1,745 | 71 | 2 | Terraced House | |
| £95K | 11/20 | 0.37 mi | 13, Bristol Avenue, Bolton, Greater Manchester BL2 2QP | £1,170 | 81 | 2 | Terraced House | |
| £125K | 07/23 | 0.37 mi | 489, Tonge Moor Road, Bolton, Greater Manchester BL2 3BG | £1,923 | 65 | 2 | Terraced House | |
| £160K | 02/23 | 0.39 mi | 18, Shawcroft View, Bolton, Greater Manchester BL1 8UU | - | - | 2 | Semi-Detached House | |
| £80K | 05/21 | 0.4 mi | 14, River View Court, Bolton, Greater Manchester BL2 2GY | £936 | 86 | 2 | Terraced House | |
| £95.6K | 08/21 | 0.4 mi | 24, Hall Ith'wood Lane, Bolton, Greater Manchester BL2 3BB | £1,346 | 71 | 2 | Terraced House | |
| £117.5K | 12/20 | 0.41 mi | 26, Dudley Avenue, Bolton, Greater Manchester BL2 2RQ | £1,655 | 71 | 2 | Terraced House | |
| £117.5K | 12/20 | 0.41 mi | 28, Dudley Avenue, Bolton, Greater Manchester BL2 2RQ | £1,263 | 93 | 2 | Terraced House | |
| £170.5K | 12/20 | 0.41 mi | 4, Firwood Stables, Bolton, Greater Manchester BL2 3AQ | £2,214 | 77 | 2 | Terraced House | |
| £152.5K | 02/21 | 0.42 mi | 10, Firwood Fold, Bolton, Greater Manchester BL2 3AG | - | - | 2 | Terraced House | |
| £120.8K | 06/23 | 0.5 mi | 597, Tonge Moor Road, Bolton, Greater Manchester BL2 3BN | £1,491 | 81 | 2 | Terraced House | |
| £120K | 04/23 | 0.5 mi | 561, Tonge Moor Road, Bolton, Greater Manchester BL2 3BN | £1,875 | 64 | 2 | Terraced House | |
| £110K | 08/21 | 0.56 mi | 14, East Way, Bolton, Greater Manchester BL1 8SR | £1,746 | 63 | 2 | Semi-Detached House | |
| £120K | 01/23 | 0.57 mi | 621, Tonge Moor Road, Bolton, Greater Manchester BL2 3BN | - | - | 2 | Terraced House | |
| £89K | 01/23 | 0.59 mi | 66, Jethro Street, Bolton, Greater Manchester BL2 2PL | £1,790 | 50 | 2 | Terraced House | |
| £112.5K | 03/21 | 0.6 mi | 74, Jethro Street, Bolton, Greater Manchester BL2 2PL | £1,758 | 64 | 2 | Terraced House | |
| £135K | 11/20 | 0.62 mi | 7, Cleveleys Avenue, Bolton, Greater Manchester BL2 2TB | £1,901 | 71 | 2 | Semi-Detached House | |
| £107K | 03/21 | 0.62 mi | 652, Tonge Moor Road, Bolton, Greater Manchester BL2 3BL | £1,486 | 72 | 2 | Terraced House | |
| £120.5K | 02/21 | 0.62 mi | 668, Tonge Moor Road, Bolton, Greater Manchester BL2 3BL | £1,282 | 94 | 2 | Terraced House | |
| £120K | 12/20 | 0.62 mi | 632, Tonge Moor Road, Bolton, Greater Manchester BL2 3BL | £1,690 | 71 | 2 | Terraced House | |
| £70K | 11/20 | 0.64 mi | 64, Ainsworth Lane, Bolton, Greater Manchester BL2 2PN | £1,094 | 64 | 2 | Terraced House | |
| £159K | 01/23 | 0.66 mi | 66, Pimlott Road, Bolton, Greater Manchester BL1 8TW | £1,988 | 80 | 2 | Semi-Detached House | |
| £103.5K | 02/23 | 0.66 mi | 122, Pimlott Road, Bolton, Greater Manchester BL1 8TW | - | - | 2 | Semi-Detached House | |
| £141.5K | 01/23 | 0.67 mi | 3, Ripley Street, Bolton, Greater Manchester BL2 3AR | £1,814 | 78 | 2 | Semi-Detached House | |
| £65K | 04/21 | 0.69 mi | 9, Brookfield Street, Bolton, Greater Manchester BL2 6AE | £1,016 | 64 | 2 | Terraced House |
Local Rents
48 rents from £725/mo to £995/mo, average is £798/mo.
| Rent | Date | Distance | Address | Beds | Type | |
| £900 | 04/25 | 0 mi | - | 2 | Terraced House | |
| £750 | 03/24 | 0.02 mi | Moorfield Grove, Bolton | 2 | Terraced House | |
| £775 | 04/24 | 0.08 mi | Tonge, Bolton, BL2 2LQ | 2 | Terraced House | |
| £750 | 05/24 | 0.1 mi | 102 Eldon Street,Bolton,BL2 | 2 | Terraced House | |
| £795 | 03/24 | 0.11 mi | Tonge Moor Road, Bolton, BL2 | 2 | Terraced House | |
| £750 | 04/24 | 0.11 mi | - | 2 | Terraced House | |
| £750 | 04/24 | 0.11 mi | - | 2 | Terraced House | |
| £750 | 03/24 | 0.11 mi | Wemsley Grove, Bolton, BL2 | 2 | Terraced House | |
| £750 | 03/24 | 0.11 mi | Wemsley Grove, Bolton, BL2 | 2 | Terraced House | |
| £950 | 04/24 | 0.14 mi | Tintern Avenue, Bolton, Greater Manchester, BL2 2NR | 2 | Semi-Detached House | |
| £795 | 04/24 | 0.26 mi | Tonge Park Avenue, Bolton | 2 | Terraced House | |
| £875 | 11/24 | 0.29 mi | - | 2 | Terraced House | |
| £750 | 12/23 | 0.29 mi | - | 2 | Terraced House | |
| £750 | 03/24 | 0.3 mi | George Barton Street, Bolton | 2 | Terraced House | |
| £825 | 03/24 | 0.31 mi | Tonge Moor Road, Bolton | 2 | Terraced House | |
| £850 | 03/25 | 0.33 mi | - | 2 | Terraced House | |
| £750 | 05/24 | 0.35 mi | Tongemoor Road, Bolton, BL2 | 2 | Terraced House | |
| £750 | 05/24 | 0.35 mi | - | 2 | Terraced House | |
| £775 | 01/25 | 0.37 mi | - | 2 | Terraced House | |
| £795 | 03/24 | 0.38 mi | Ainsworth Lane, Bolton | 2 | Terraced House | |
| £795 | 04/24 | 0.38 mi | Ainsworth Lane, Bolton | 2 | Terraced House | |
| £995 | 04/24 | 0.38 mi | Kentfield Drive, Bolton, BL1 8FU | 2 | Terraced House | |
| £850 | 04/24 | 0.4 mi | - | 2 | Terraced House | |
| £850 | 05/24 | 0.4 mi | - | 2 | Terraced House | |
| £950 | 05/24 | 0.4 mi | - | 2 | Terraced House | |
| £900 | 12/23 | 0.4 mi | - | 2 | Terraced House | |
| £850 | 03/24 | 0.4 mi | Highcroft, Bolton, BL1 | 2 | Flat | |
| £825 | 02/24 | 0.49 mi | - | 2 | Terraced House | |
| £875 | 04/25 | 0.5 mi | - | 2 | Flat | |
| £795 | 03/24 | 0.52 mi | Tonge Moor Road, Bolton | 2 | Terraced House | |
| £795 | 05/24 | 0.52 mi | Tonge Moor Road, Bolton | 2 | Terraced House | |
| £850 | 04/24 | 0.53 mi | Astley Brook Close, Bolton, BL1 | 2 | Flat | |
| £750 | 03/24 | 0.53 mi | Rowton Street, Bolton, BL2 | 2 | Flat | |
| £950 | 12/24 | 0.53 mi | - | 2 | Flat | |
| £900 | 01/25 | 0.53 mi | - | 2 | Flat | |
| £800 | 03/24 | 0.53 mi | Astley Brook Close, Bolton, Greater Manchester, BL1 | 2 | Flat | |
| £750 | 04/24 | 0.53 mi | Astley Brook Close Bolton Lancashire | 2 | Flat | |
| £850 | 04/24 | 0.54 mi | - | 2 | Flat | |
| £850 | 03/24 | 0.54 mi | Astley Brook Close, Bolton, BL1 | 2 | Flat | |
| £800 | 01/25 | 0.54 mi | - | 2 | Flat | |
| £825 | 04/24 | 0.57 mi | Waterside Gardens, Bolton | 2 | Flat | |
| £750 | 03/24 | 0.57 mi | Waterside Gardens, Bolton | 2 | Flat | |
| £845 | 12/24 | 0.57 mi | - | 2 | Flat | |
| £870 | 03/25 | 0.57 mi | - | 2 | Flat | |
| £800 | 11/23 | 0.59 mi | - | 2 | Terraced House | |
| £725 | 04/24 | 0.59 mi | Jethro Street, Bolton | 2 | Terraced House | |
| £750 | 05/24 | 0.61 mi | Jethro Street, Bolton | 2 | Flat | |
| £750 | 12/23 | 0.62 mi | - | 2 | Terraced House |
Local Area Statistics
Population in BL2 | 45,84545,845 |
Population in Bolton | 217,471217,471 |
Town centre distance | 2.67 miles away2.67 miles away |
Nearest school | 0.20 miles away0.20 miles away |
Nearest train station | 0.43 miles away0.43 miles away |
| |
Rental demand | Landlord's marketLandlord's market |
Rental growth (12m) | +24%+24% |
Sales demand | Seller's marketSeller's market |
Capital growth (5yrs) | +43%+43% |
Property History
Price changed to £85,000
March 20, 2025
Listed for £90,000
February 12, 2025
Floor Plans
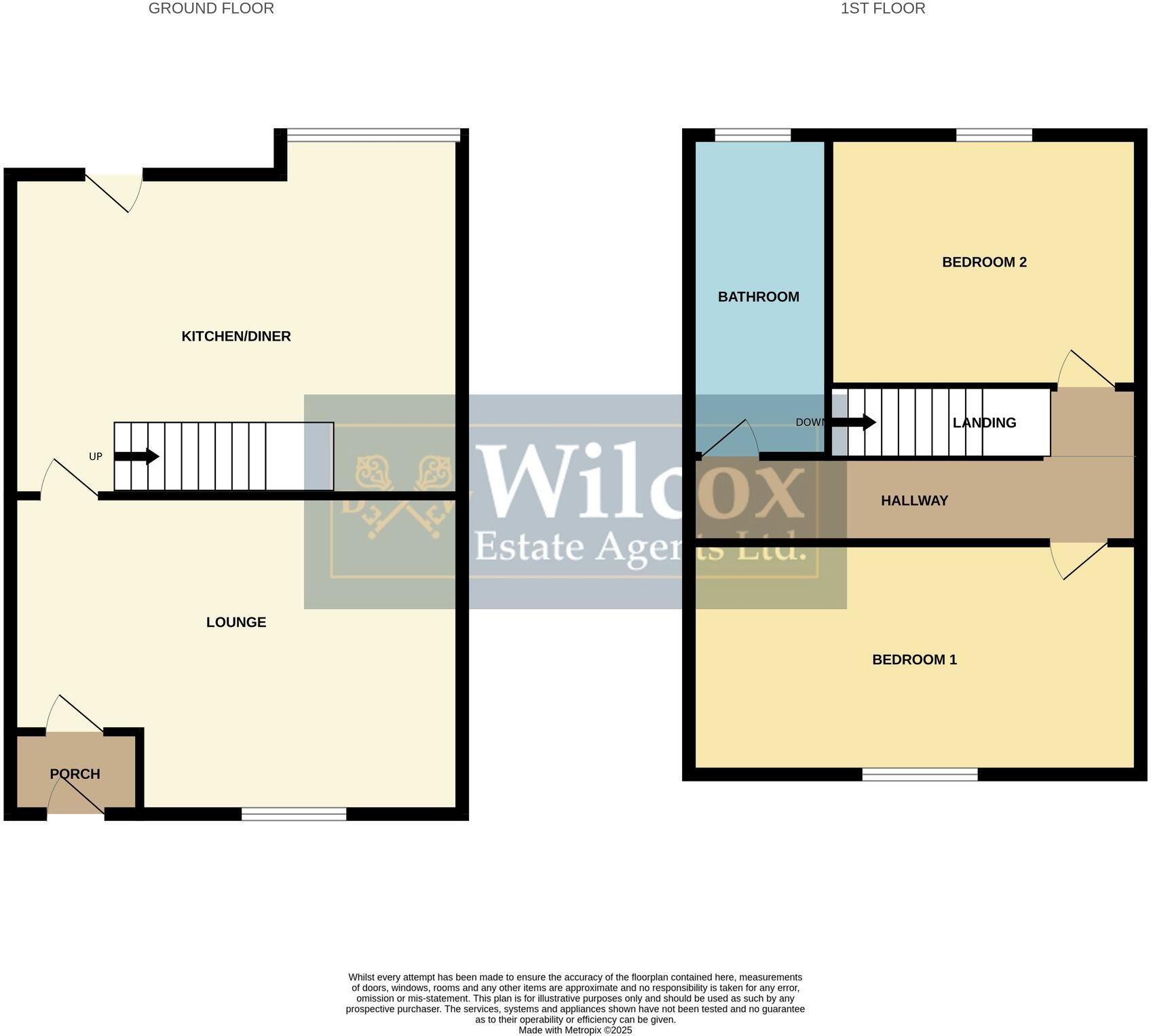
Description
- Auction guide price of £85,000 plus reservation fee +
- Two bedrooms both with fitted wardrobes +
- Three piece bathroom suite with shower over the bath +
- Off road parking to the rear for one vehicle +
- New roof +
- Recently installed boiler +
- Perfect first time buyer property or investment opportunity +
- New flooring throughout +
- Some modernisation required +
- Close to local amenities and schools, both primary and secondary +
*FOR SALE BY MODERN METHOD OF AUCTION; STARTING BID PRICE £85,000 PLUS RESERVATION FEE* Nestled in a quaint street, this charming 2-bedroom terraced house is a hidden gem awaiting its new custodian. Boasting an auction guide price of £90,000 plus a reservation fee, this property presents an excellent opportunity for first-time buyers or savvy investors looking to expand their portfolio. Upon entering, you are greeted by a cosy living space leading to a well-appointed kitchen. The two bedrooms offer comfort and convenience with fitted wardrobes providing ample storage space. The three-piece bathroom suite includes a shower over the bath, catering to both relaxation and practicality. Added features such as off-road parking for one vehicle to the rear, a new roof, and a recently installed boiler ensure a hassle-free living experience. While some modernisation is required, the new flooring throughout sets the foundation for a personalised touch. Situated in proximity to local amenities and schools, both primary and secondary, this property is an ideal choice for those seeking a blend of peaceful suburban living with urban convenience.
As you step outside, a meticulously maintained exterior awaits your presence. The low-level brick wall, flagged front yard, and elegant wrought iron gate not only enhance the property's kerb appeal but also offer a warm welcome to residents and visitors alike. The fully flagged outside space, complete with a brick wall surround and a roller shutter, provides a secure and private area for outdoor activities and relaxation. Discover the perfect blend of indoor comfort and outdoor serenity in this delightful terraced house, where every corner is filled with potential and every space is waiting to be transformed into your personal sanctuary. Auctioneer Comments This property is for sale by the Modern Method of Auction. Should you view, offer or bid on the property, your information will be shared with the Auctioneer, iamsold Limited. This method of auction requires both parties to complete the transaction within 56 days of the draft contract for sale being received by the buyers solicitor (for standard Grade 1 properties). This additional time allows buyers to proceed with mortgage finance (subject to lending criteria, affordability and survey). The buyer is required to sign a reservation agreement and make payment of a non-refundable Reservation Fee. This being 4.5% of the purchase price including VAT, subject to a minimum of £6,600.00 including VAT. The Reservation Fee is paid in addition to purchase price and will be considered as part of the chargeable consideration for the property in the calculation for stamp duty liability. Buyers will be required to go through an identification verification process with iamsold and provide proof of how the purchase would be funded. This property has a Buyer Information Pack which is a collection of documents in relation to the property. The documents may not tell you everything you need to know about the property, so you are required to complete your own due diligence before bidding. A sample copy of the Reservation Agreement and terms and conditions are also contained within this pack. The buyer will also make payment of £300 including VAT towards the preparation cost of the pack, where it has been provided by iamsold. The property is subject to an undisclosed Reserve Price with both the Reserve Price and Starting Bid being subject to change. Referral Arrangements The Partner Agent and Auctioneer may recommend the services of third parties to you. Whilst these services are recommended as it is believed they will be of benefit; you are under no obligation to use any of these services and you should always consider your options before services are accepted. Where services are accepted the Auctioneer or Partner Agent may receive payment for the recommendation and you will be informed of any referral arrangement and payment prior to any services being taken by you. AML Disclaimer Please note it is a legal requirement that we require verified ID from purchasers before instructing a sale. Please also note we shall require proof of funds before we instruct the sale, together with your instructed solicitors. Agents Note Under the 1979 Estate Agents Act we are obliged to inform all potential purchasers if the owner of this property is related to an employee of Wilcox Estate Agents Ltd. Agents Note We may refer you to recommended providers of ancillary services such as Conveyancing, Financial Services, Insurance and Surveying. We may receive a commission payment fee or other benefit (known as a referral fee) for recommending their services. You are not under any obligation to use the services of the recommended provider. The ancillary service provider may be an associated company of Wilcox Estate Agents Ltd. IMPORTANT NOTE TO POTENTIAL PURCHASERS: We endeavour to make our particulars accurate and reliable, however, they do not constitute or form part of an offer or any contract and none is to be relied upon as statements of representation or fact. The services, systems and appliances listed in this specification have not been tested by us and no guarantee as to their operating ability or efficiency is given. All photographs and measurements have been taken as a guide only and are not precise. Floor plans where included are not to scale and accuracy is not guaranteed. If you require clarification or further information on any points, please contact us, especially if you are travelling some distance to view. POTENTIAL PURCHASERS: Fixtures and fittings other than those mentioned are to be agreed with the seller. BUYERS INFORMATION To conform with government Money Laundering Regulations 2019, we are required to confirm the identity of all prospective buyers. We use the services of a third party, Credas, which Wilcox Estate Agents Ltd will send your AML check. There is a nominal charge of £30 including VAT for this (per person), payable direct to Wilcox Estate Agents Ltd. Please note, we are unable to issue a memorandum of sale until the checks are complete. REFERRAL FEES We may refer you to recommended providers of ancillary services such as Conveyancing, Financial Services, Insurance and Surveying. We may receive a commission payment fee or other benefit (known as a referral fee) for recommending their services. You are not under any obligation to use the services of the recommended provider. The ancillary service provider may be an associated company of Wilcox Estate Agents Ltd.
EPC Rating: C
Similar Properties
Like this property? Maybe you'll like these ones close by too.
3 Bed House, Refurb/BRRR, Bolton, BL2 2PA
£170,000
4 views • 2 months ago • 93 m²
3 Bed House, Refurb/BRRR, Bolton, BL2 2NX
£140,000
7 views • 2 months ago • 84 m²
2 Bed House, Refurb/BRRR, Bolton, BL2 2JS
£80,000
2 views • 2 months ago • 68 m²
3 Bed Flat, Refurb/BRRR, Bolton, BL2 2HD
£180,000
7 months ago • 93 m²
